Over 5,200 Square Foot Modern Ranch Plan with Ample Outdoor Living (Floor Plan)
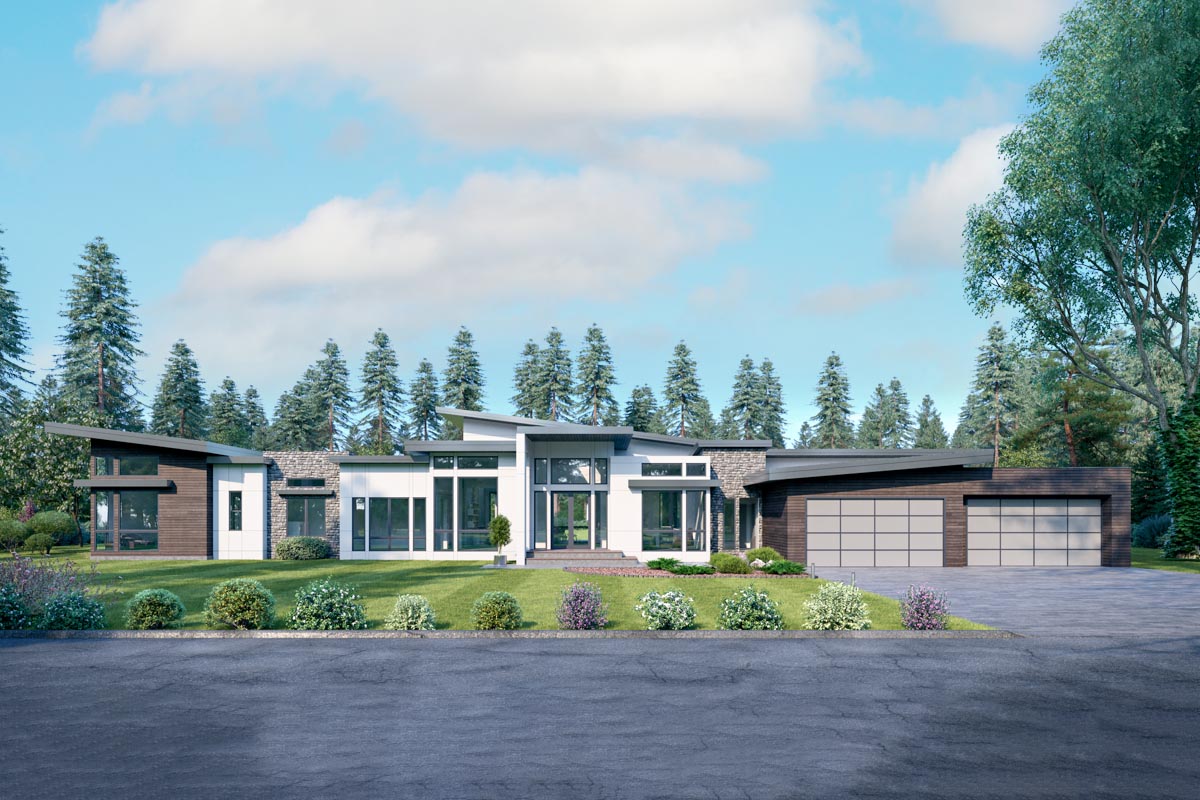
This floor plan is a modern ranch-style home designed with a perfect blend of openness and privacy. With a focus on entertaining and comfort, it features spacious living areas and seamless indoor-outdoor connectivity. Let me take you on a journey through the rooms and spaces in this exquisite layout.
Specifications:
- 5,230 Heated S.F.
- 4 Beds
- 4.5 Baths
- 1 Stories
- 4 Cars
The Floor Plans:

Foyer
As you step into the home through the covered porch, you’re welcomed by the expansive foyer. This area sets the tone for the house, with access to both the living room and parlor.
It’s an inviting space, perfect for greeting guests and setting the atmosphere. I love how it naturally guides you into different parts of the home without overwhelming you.

Living Room
To the left of the foyer, the living room offers a generous space for gatherings or quiet evenings. With ample room for comfortable seating, it feels both cozy and elegant.
I think it would be ideal for hosting game nights or intimate family gatherings.
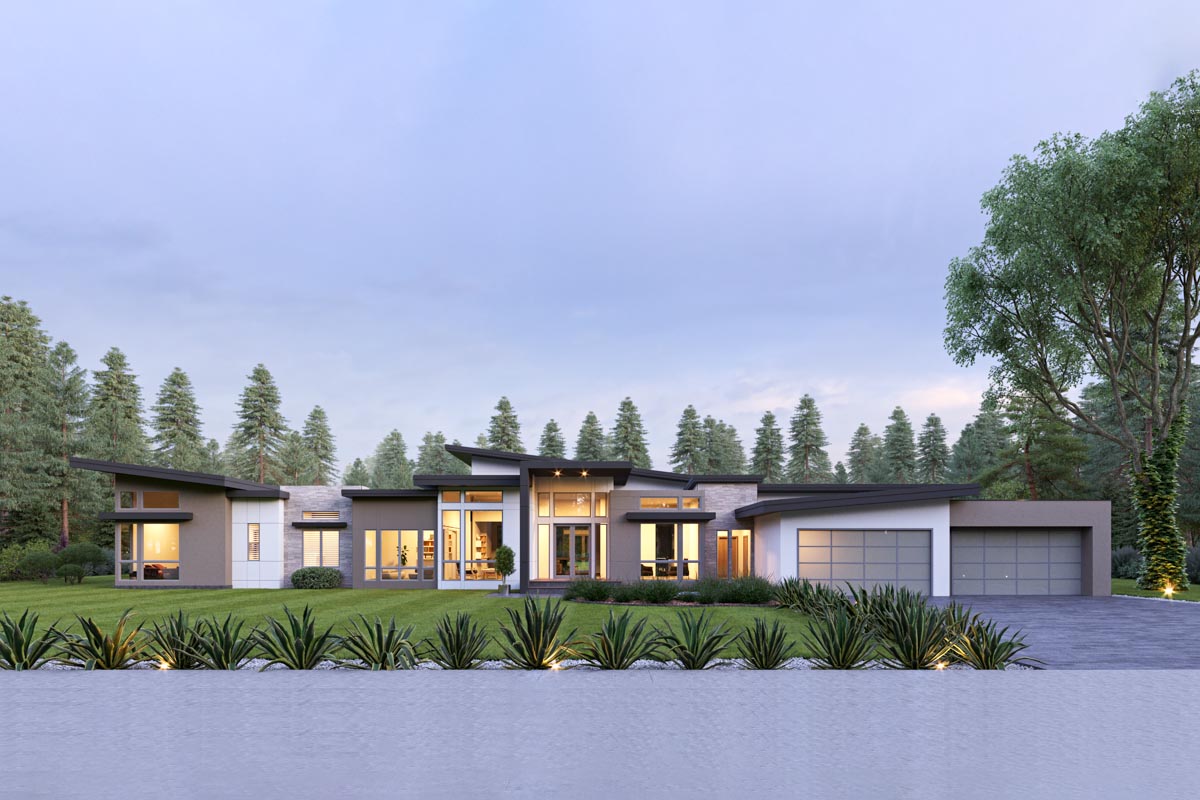
Parlor
On the opposite side of the foyer, the parlor serves as a more formal area for entertaining or relaxing. This space allows for versatility, whether you want to create a sophisticated reading nook or a stylish sitting area for guests.
It balances the informal living room, providing options for different social settings.
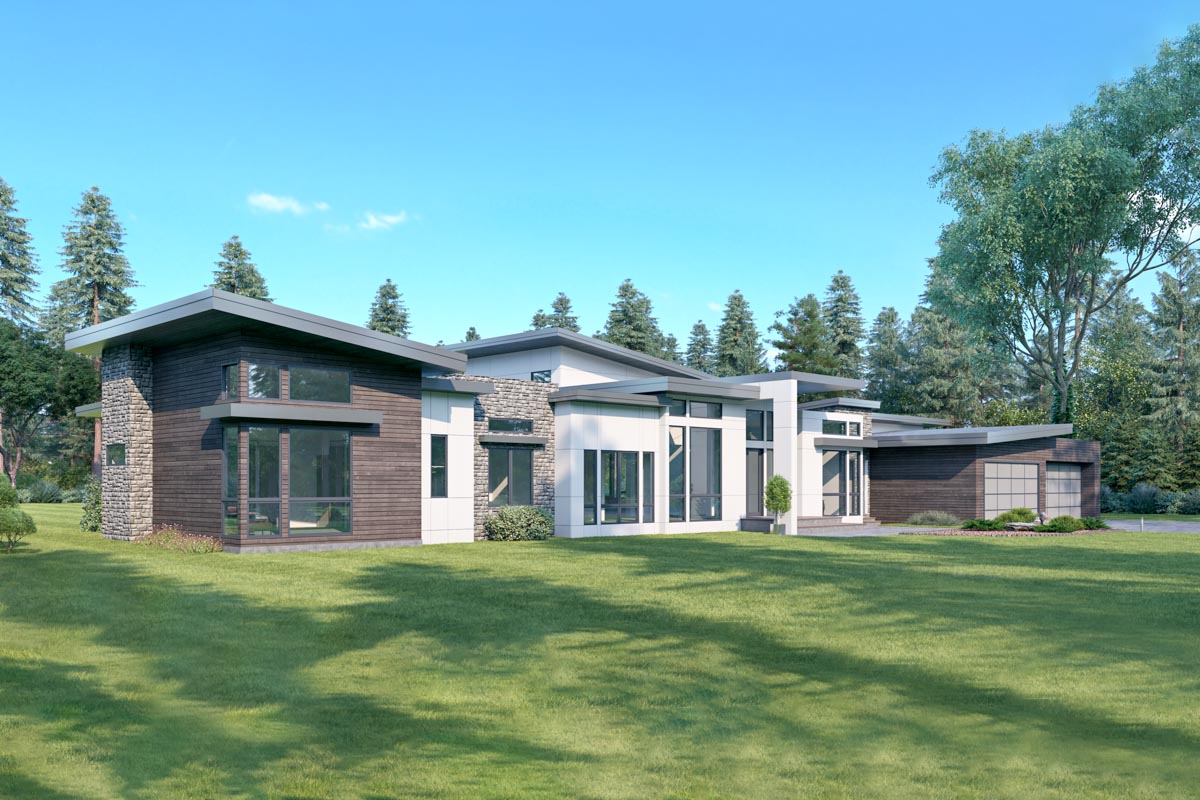
Great Room
The heart of the home is the great room, featuring an open-plan design that seamlessly integrates with the kitchen and eating nook. This is where I see the most potential for lively conversations, entertaining, and daily living.
The accordion-style glass doors open up to the covered patio, blurring the lines between indoor and outdoor spaces—a feature that I find truly captivating.
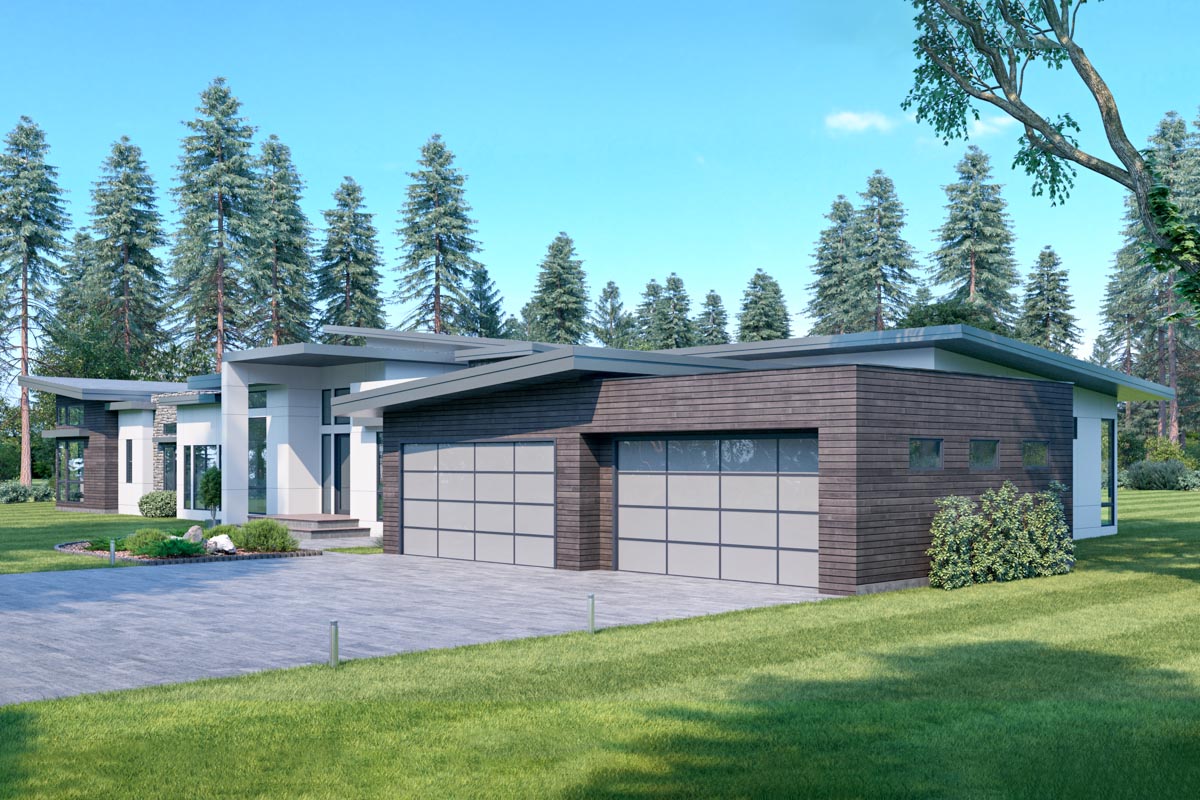
Kitchen
Adjacent to the great room, the kitchen is a chef’s dream. Equipped with double islands, it offers plenty of prep and dining space.
Whether you’re hosting a dinner party or preparing a family meal, this kitchen is both functional and stylish.
I appreciate the thought put into its design, making cooking and socializing a breeze.
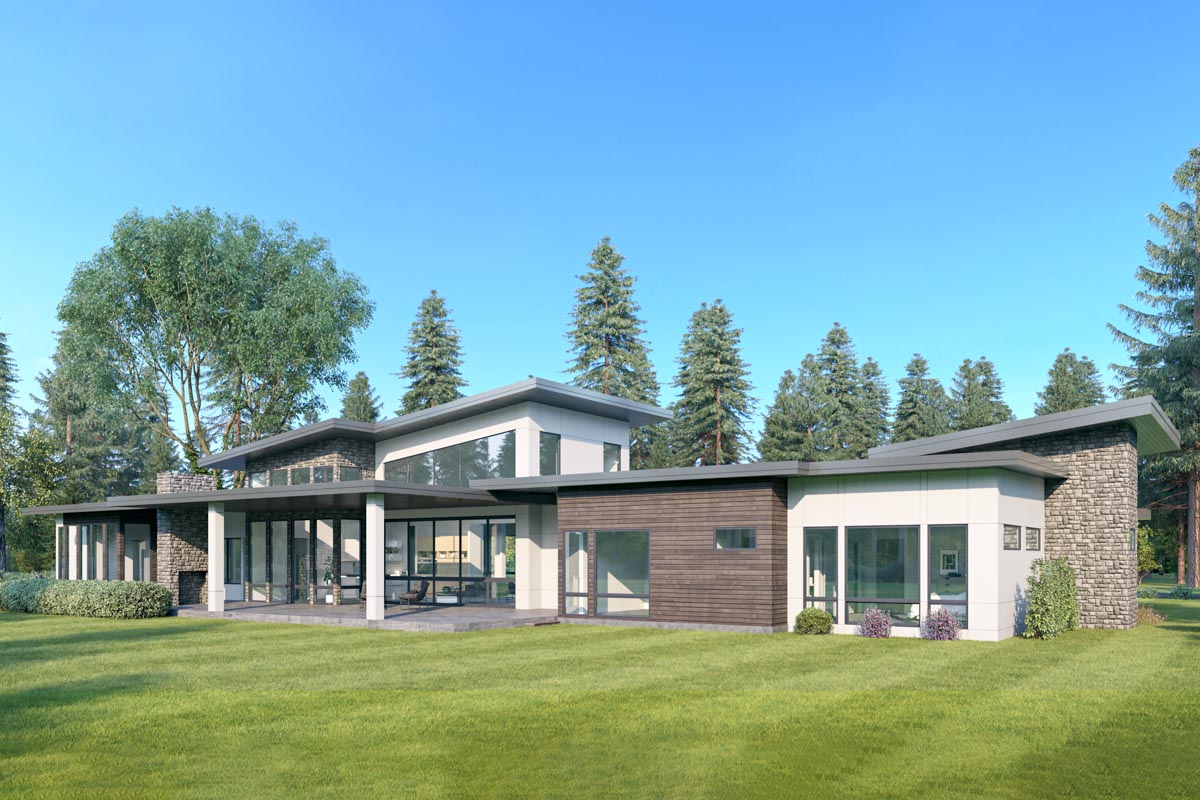
Prep Kitchen
Off the main kitchen, the prep kitchen elevates convenience to a new level.
Equipped with a second range, sink, and dishwasher, it’s perfect for preparing elaborate meals or catering events. Having this extra space means you can keep the main kitchen clutter-free and focus on presentation.
Nook
The eating nook, adjacent to the kitchen, serves as a casual dining area.
It’s perfect for breakfast with the family or a relaxed meal with friends. The location, near the glass doors, allows natural light to flood in, which I believe makes every meal more enjoyable.
Master Suite
Quietly tucked away from the main living areas, the master suite offers a private retreat. It features a sitting nook, perfect for unwinding with a book or enjoying some peace.
The ensuite bathroom boasts a freestanding tub, providing a touch of luxury. The spacious walk-in closet is a dream come true for anyone needing substantial storage space.
Master Bath
The master bath complements the suite with its elegant design and functional layout. With a separate shower and freestanding tub, it caters to relaxation and convenience.
This setup is ideal for both quick morning routines and long, indulgent baths.
Bedroom Suites
Along the left wing, you’ll find the remaining three-bedroom suites.
Each offers privacy and comfort, making them perfect for children, guests, or a multigenerational family setup. The proximity to the laundry room adds practicality, especially for busy households.
Laundry Room
The laundry room, positioned near the bedroom suites, is thoughtfully designed with ample storage and a utility sink.
I think it’s placement is genius, saving time and effort in managing household chores.
Office
For those who work at home, the office provides a dedicated space to focus. It’s tucked away from the main living areas, ensuring a quiet environment.
I find this inclusion critical for a modern home, accommodating the needs of remote work or study.
Bath and Sauna
The home also includes a separate bath and dry sauna near the bedrooms. This addition offers a wellness aspect, providing relaxation and rejuvenation after a long day.
I believe it’s these little extra touches that elevate the entire living experience.
Covered Patio
The covered patio, accessible from the great room, serves as an outdoor extension of the home’s entertainment space.
Whether hosting a barbecue or enjoying a quiet evening under the stars, it’s an essential feature that enhances the lifestyle this home offers.
4-Car Garage
Finally, the four-car garage is a practical bonus, providing ample space for vehicles and storage.
It’s ideal for families with multiple cars or recreational equipment, adding to the home’s functionality.
Interest in a modified version of this plan? Click the link to below to get it and request modifications.
