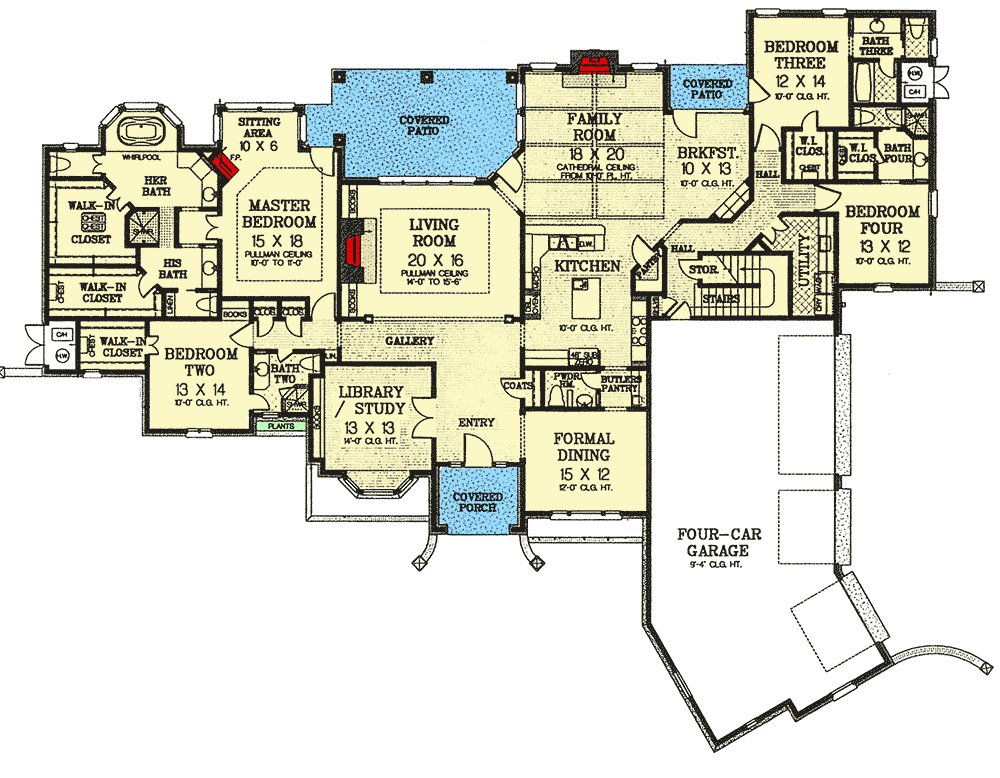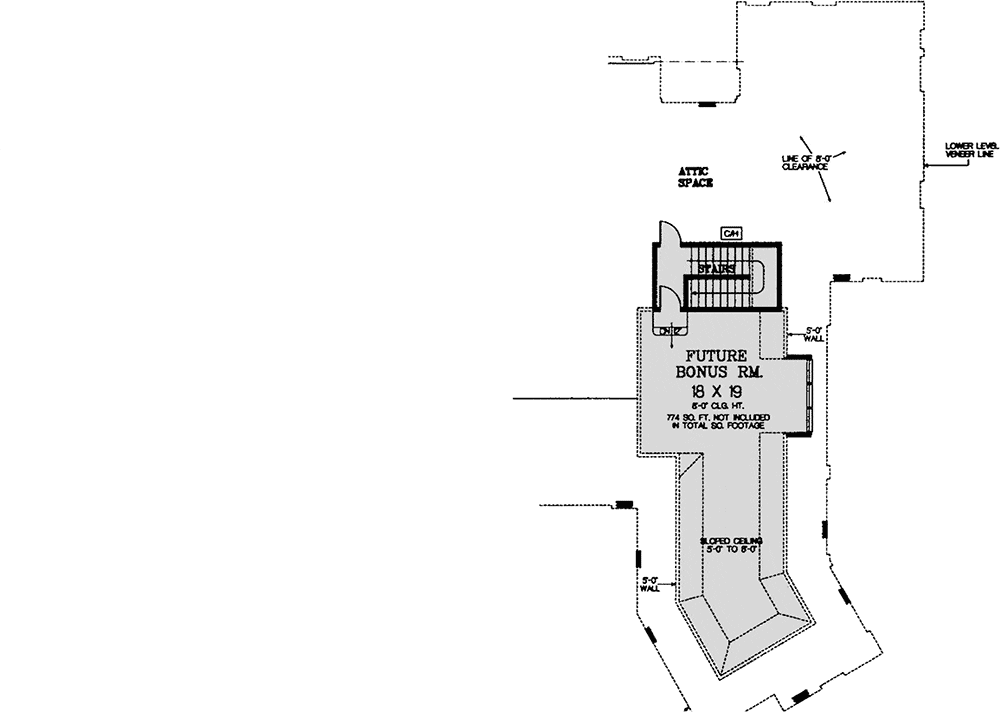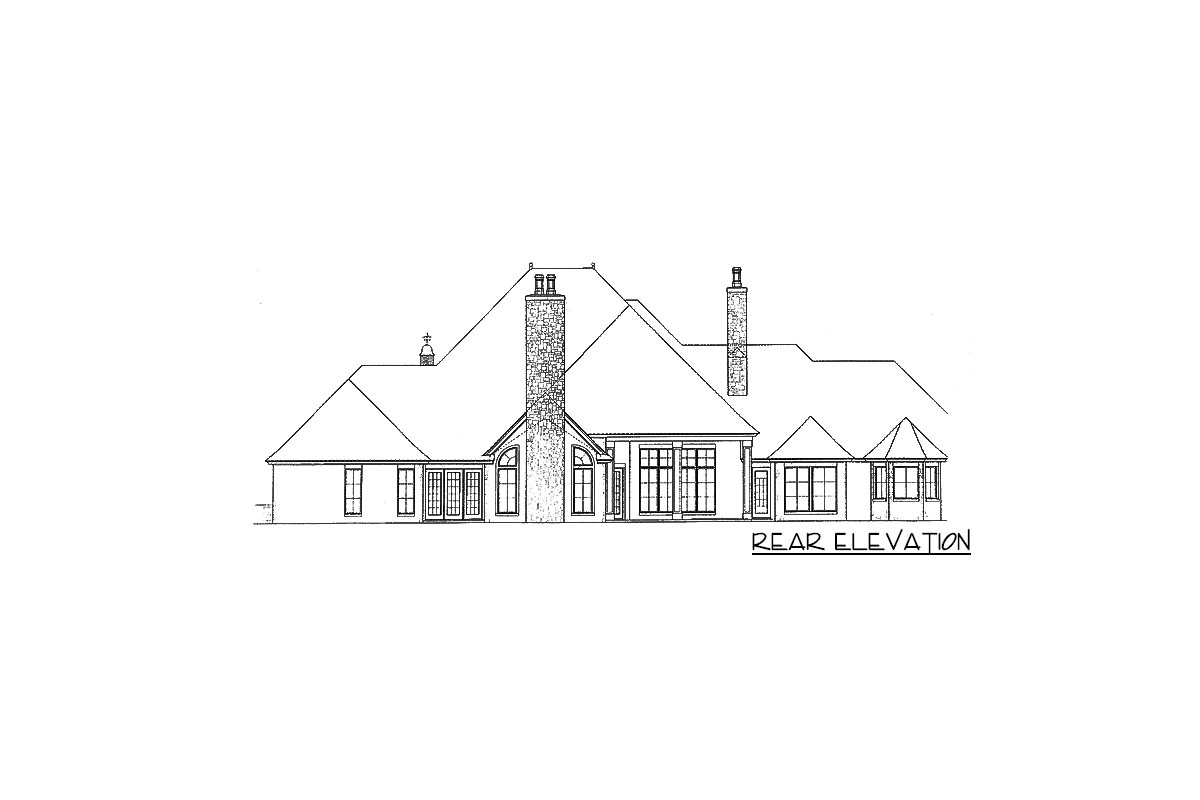French Country-Style House Plan with Bonus Expansion – 4270 Sq Ft (Floor Plan)

Looking at this beautiful home plan, you’ll immediately appreciate its attention to detail and luxury. This home really speaks to anyone who values a well-thought-out design. Take a look at all the details..
Specifications:
- 4,270 Heated S.F.
- 4 Beds
- 4.5 Baths
- 1 Stories
- 4 Cars
The Floor Plans:


Entry and Library/Study
As you enter the main entrance, you’re greeted by a charming foyer leading directly to the library or study. With its own set of French doors, this space can be your haven of focus.
Whether you work from home or need a quiet spot for reading, the room’s location right off the entryway makes it both accessible and private.
I love the idea of adding built-in shelves here to create a cozy yet sophisticated atmosphere.

Formal Dining Room
Just next to the foyer, you’ll discover the formal dining room. Connected to the kitchen through a butler’s pantry, it exudes elegance and efficiency.
Picture yourself hosting dinner parties or family meals in this inviting area. That butler’s pantry is a gem, facilitating easy service and additional storage.

Living Room
Moving further inside, the living room commands attention with its raised ceiling and grand space.
The transition to the covered rear patio creates a perfect indoor and outdoor living mix.
I think a fireplace flanked by bookshelves makes this room ideal for intimate family evenings and larger gatherings.

Master Suite
For those seeking ultimate comfort, the master suite is a sanctuary in itself. It features a raised ceiling and a separate sitting area that leads out to a private patio.
Can you imagine sipping your morning coffee here? A distinctive feature is the dual walk-in closets, which cater beautifully to keeping personal spaces organized. The master bath boasts a whirlpool and a separate shower, offering both luxury and functionality.
There are his-and-her vanities, which can’t be underestimated for maintaining harmony.

Kitchen and Family Room
In the heart of this home, the kitchen is a star with its central island ensuring practicality and flow. It offers views into the family room, which features a cathedral ceiling adding to the sense of space and airiness.
With a cozy fireplace, this room is perfect for casual family time.
I find the connection between these spaces fosters togetherness while preparing meals or relaxing.
Breakfast Room
Adjacent to the kitchen, you’ll find the breakfast room.
For those hectic mornings or tranquil afternoon teas, this spot is drenched in natural light and just steps away from a charming patio.
It’s a cozy nook where casual meals will become cherished memories.
Bedrooms Three and Four
On the opposite side of the house are the third and fourth bedrooms.
Each with their own walk-in closets and adjacent bathrooms, these rooms offer privacy and comfort for family members or guests.
They reflect a thoughtful layout where everyone gets their personal space.
Perhaps there’s room for customization like potentially using one as a hobby room or extra study, depending on your lifestyle needs.
Bedroom Two
A second bedroom located near the master suite could conveniently be a nursery or guest room.
It features a walk-in closet and nearby bathroom, ensuring guests or family members have everything they need without disrupting the main household areas.
I appreciate this setup’s flexibility, particularly for growing families or multigenerational living.
Four-Car Garage
The spacious four-car garage isn’t just for parking—it’s a canvas for functionality. Whether you want to add a workstation, extra storage, or simply enjoy the space, it suits a variety of needs.
And with direct access to the home, there’s convenience when unloading groceries or dealing with inclement weather.
Future Bonus Room
Don’t overlook the potential of the future bonus room above the garage. Envision it as a game room, home gym, or even an additional guest suite.
With 774 square feet, its possibilities are vast and allow you to personalize the home even further.
Interest in a modified version of this plan? Click the link to below to get it and request modifications.
