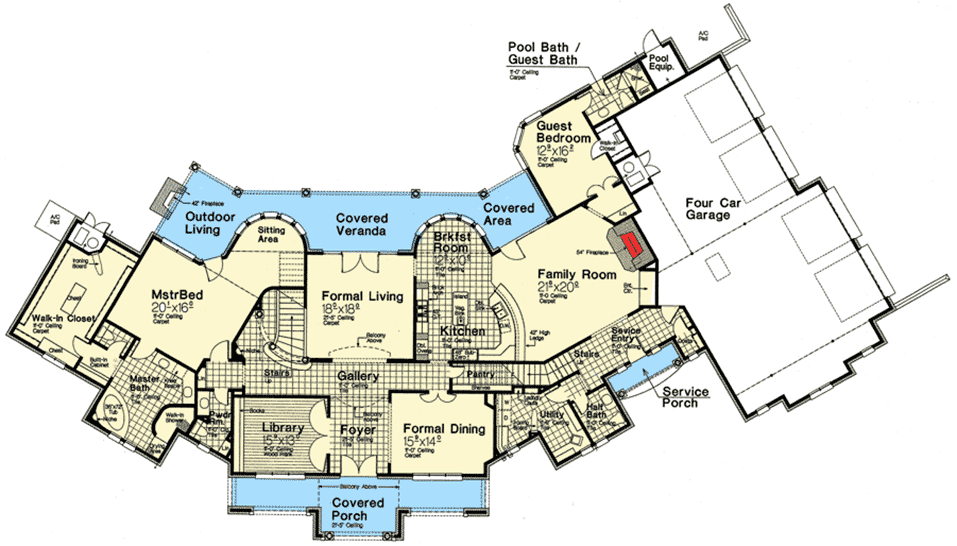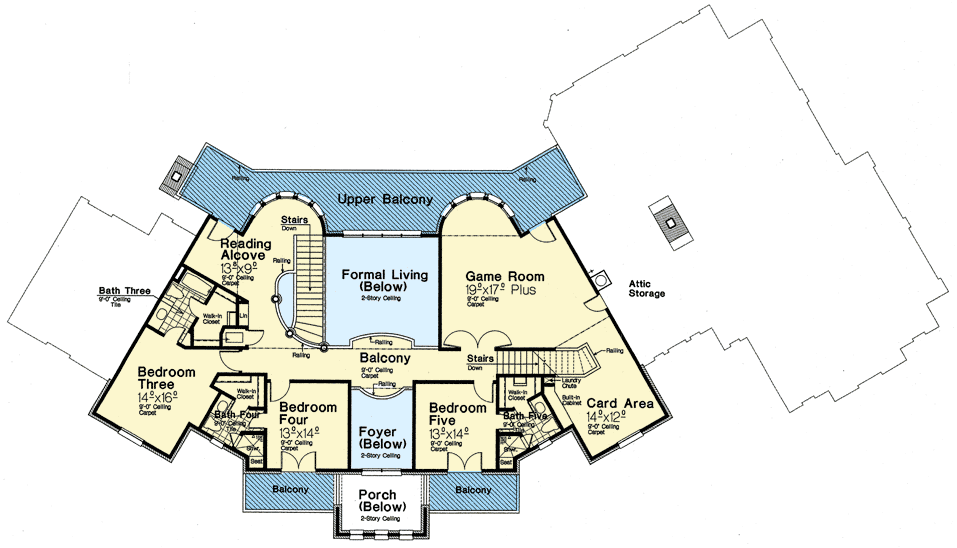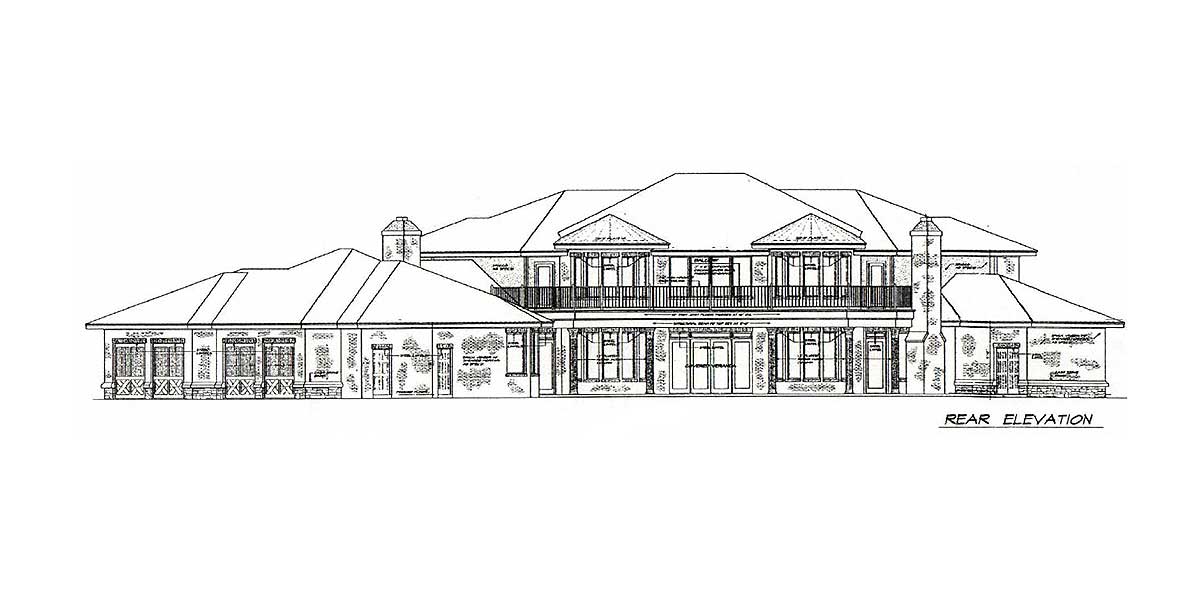Living in Grandeur-European (Floor Plan)

There’s a certain romance to French Country homes, and this one doesn’t hold back. With its grand entry, elegant symmetry, and a layout that stretches across two full floors, you’re looking at 6,255 square feet of refined living crafted with entertaining, comfort, and privacy in mind.
The circular drive and impressive façade set the tone, but the real story begins as you enter and start exploring each space.
Let’s walk through together and see how every room fits into this beautifully planned home.
Specifications:
- 6,255 Heated S.F.
- 5 Beds
- 5.5+ Baths
- 2 Stories
- 4 Cars
The Floor Plans:


Covered Porch
Your introduction to this home starts on the covered porch. The brick and stone exterior paired with tall columns gives you a sense of arrival before you even touch the double doors.
There’s space here for a seasonal wreath or a pair of benches for neighborly chats.
The entry keeps you sheltered from the elements, adding both charm and practicality.

Foyer
Inside, the foyer opens up beneath a balcony ceiling, drawing your eye upward. The space feels welcoming but not overwhelming, which I think helps balance the home’s grand scale.
Directly ahead, you get a glimpse of the gallery and the main staircase, while natural light pours in from the windows beyond.

Formal Dining
To your right, the formal dining room is ready for dinner parties or holiday gatherings.
Large enough for a long table, it’s private yet easily accessible to the foyer and kitchen.
The room’s placement means you can entertain without guests wandering into more personal spaces.

Library
On your left, the library is a peaceful escape. Lined with built-in bookshelves, this room is ideal for working from home or curling up with your favorite novel.
Located at the front of the house, the room benefits from plenty of natural light, and you can close the door when you want some quiet.

Gallery
Moving forward, the gallery serves as a central hallway, guiding you toward the main living areas.
This open corridor links living spaces on one side and the main staircase on the other.
If you’re hosting, guests can easily make their way from the foyer into the living and entertaining areas from here.

Formal Living
The formal living room takes center stage and feels both impressive and inviting. High ceilings, a fireplace, and French doors leading to the covered veranda make this the perfect space for holiday gatherings or relaxing evenings by the fire.
I love how open this room feels, especially with its direct access to the outdoors and backyard views.

Sitting Area
Just off the formal living room, a cozy sitting area offers a more intimate spot. Perfect for morning coffee or catching up with a friend, this area connects the main living room with the outdoor space.

Outdoor Living
Step outside to the outdoor living room and you’ll see the wood-burning fireplace. There’s plenty of space for lounge furniture.
I think this area truly captures the European country feel, especially with its easy transition from inside to out.
Even on cooler evenings, you’ll find yourself using this space all year.

Covered Veranda
The veranda runs along the back of the home, offering both shade and a broad view of the backyard.
It connects several rooms, making it easy to move between inside and outside. If you like to entertain or just want a relaxing spot in a rocking chair with a view, this space works for both.

Master Bedroom
Set in its own private master wing, the master bedroom feels like a retreat. Double doors, space for a sitting area, and direct access to the outdoor living room make it easy to unwind at the end of the day.
I really appreciate how separated this space is from the main living areas.

Master Bath
The master bath delivers on luxury. Dual vanities, a soaking tub, a walk-in shower, and a private toilet room give you all the features you’d expect from a suite at this level.
The layout feels open while still giving you privacy.

Walk-in Closet
Connected to the master bath, the walk-in closet offers enough room for two. Built-in shelving and custom storage keep everything neat, and the location allows you to get ready for the day without passing through public areas.

Utility
Conveniently located, the utility room is your go-to for laundry and storage. It’s close to the master suite and the garage.
Having it in this spot really simplifies daily routines, especially if your household is busy.

Powder
Set just off the gallery, the powder room serves guests without taking them into your private areas. The location is discreet but accessible, and you’ll likely notice the French Country style continues here.

Kitchen
The kitchen sits at the center, open to both the breakfast room and family room, which brings meal prep and casual dining together.
A large island anchors the space and provides extra seating and prep area. I think families who love to cook and spend time together will really appreciate this layout.

Breakfast Room
Mornings are easy in the breakfast room, with sunlight streaming in and a view of the backyard. This is the spot for everyday meals and connects right to the kitchen, making things relaxed and functional.

Family Room
The family room, just off the kitchen, is where life tends to happen. Built-in cabinets, a fireplace, and big windows help this area feel warm and lived-in.
It’s perfect for movie nights or unwinding after a busy day.

Service Entry
Behind the kitchen, the service entry connects the home to the garage. This is a great drop zone for groceries or muddy boots, and I like how it’s set apart from the main living areas to keep things tidy.

Service Porch
Accessed from the service entry, the service porch offers a secondary entrance and a spot for packages or outdoor gear, so your main foyer stays clutter-free.

Guest Bedroom
On the opposite side of the home, the guest bedroom comes with its own bath. This room provides privacy for overnight visitors and easy access to the covered area outside, which is perfect for guests who want their own space.

Pool Bath / Guest Bath
Next to the guest bedroom, the pool bath serves visitors and anyone using the backyard or planning for a pool. The separate entrance means you won’t have wet feet tracking through your formal areas.

Four Car Garage
The four-car garage is spacious, with plenty of room for your vehicles, a workshop, or storage. Direct access to the service entry keeps things efficient for bringing in groceries or sports gear.

Pool Equipment
A small, dedicated space in the garage area stores pool equipment, keeping noise and clutter away from the main house.
Let’s head upstairs to see what else this home offers.

Stairs and Upper Landing
A graceful staircase in the gallery leads to the second floor. The landing opens onto a balcony that overlooks the foyer and formal living, helping the upstairs feel connected but still private.

Upper Balcony
Running along the back of the second floor, the upper balcony mirrors the veranda below. It’s a great spot for morning stretches, stargazing, or just relaxing with a book and some fresh air.

Reading Alcove
Beside the staircase, the reading alcove gives you a quiet place with enough room for a comfy chair and a stack of books. I think both book lovers and kids will see this as a hidden favorite.

Bedroom Three
To the left, bedroom three is spacious and bright, with its own walk-in closet. This room shares bath three, so it’s ideal for older kids or guests who appreciate privacy.

Bath Three
Serving bedrooms three and four, bath three has double sinks and a separate bathing area. I like how these upstairs bathrooms are set up for busy mornings but avoid feeling cramped.

Bedroom Four
Bedroom four sits next to bedroom three. It’s similar in size and features, including a walk-in closet, so there’s no competition for the “best” room.

Balcony
Open to below, the interior balcony connects the upstairs bedrooms and offers views over the foyer and formal living areas.

Bedroom Five
Across the landing, bedroom five has its own walk-in closet and easy access to bath four. This layout gives the room extra privacy, so it’s perfect for an older teen or a live-in nanny.

Bath Four
Bath four serves both bedroom five and the card area. With a double vanity and private bathing space, it’s set up for sharing.

Card Area
The card area is flexible. You can set up a game table, create a homework spot, or use it as a second living area upstairs.
The space is bright and centrally located, which really invites everyone to gather.

Game Room
If you love to entertain, the game room is the place to do it. There’s enough space for a pool table, arcade games, or even a home theater setup.
With windows overlooking the backyard, you’re always connected to the action.

Attic Storage
A door from the card area leads to attic storage, which is handy for keeping seasonal décor and extras out of sight but easy to reach.

Bath Five
This smaller bath connects to the game room area. I’ve found it’s ideal when you’re hosting a crowd upstairs.
With every room and passage carefully considered, you can see how this home brings together grand spaces for gatherings and quiet corners that feel personal.
No matter if you’re hosting friends, raising a family, or just enjoying a peaceful evening, the design works for all kinds of living.
Each level feels inviting and practical, and I can easily imagine you making it your own.

Interested in a modified version of this plan? Click the link to below to get it from the architects and request modifications.
