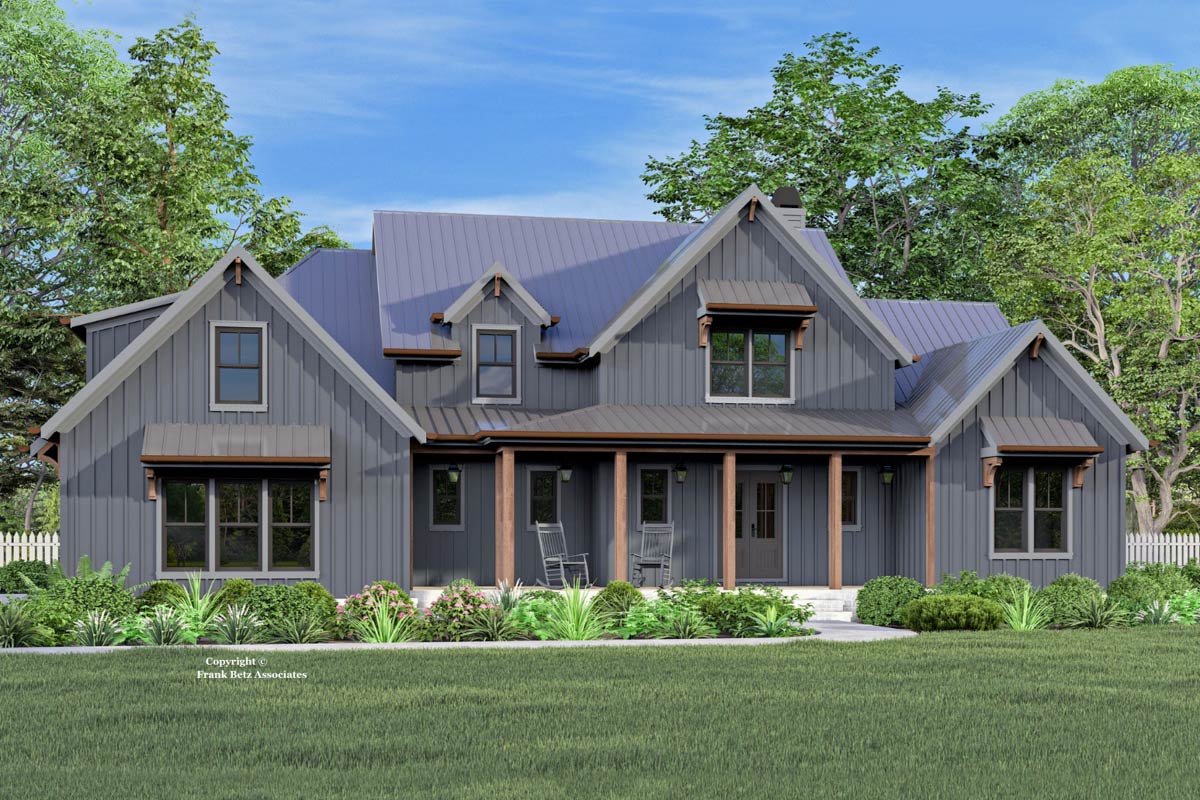
Specifications:
- 2,782 Heated S.F.
- 4 Beds
- 3.5 Baths
- 2 Stories
- 3 Cars
The Floor Plans:
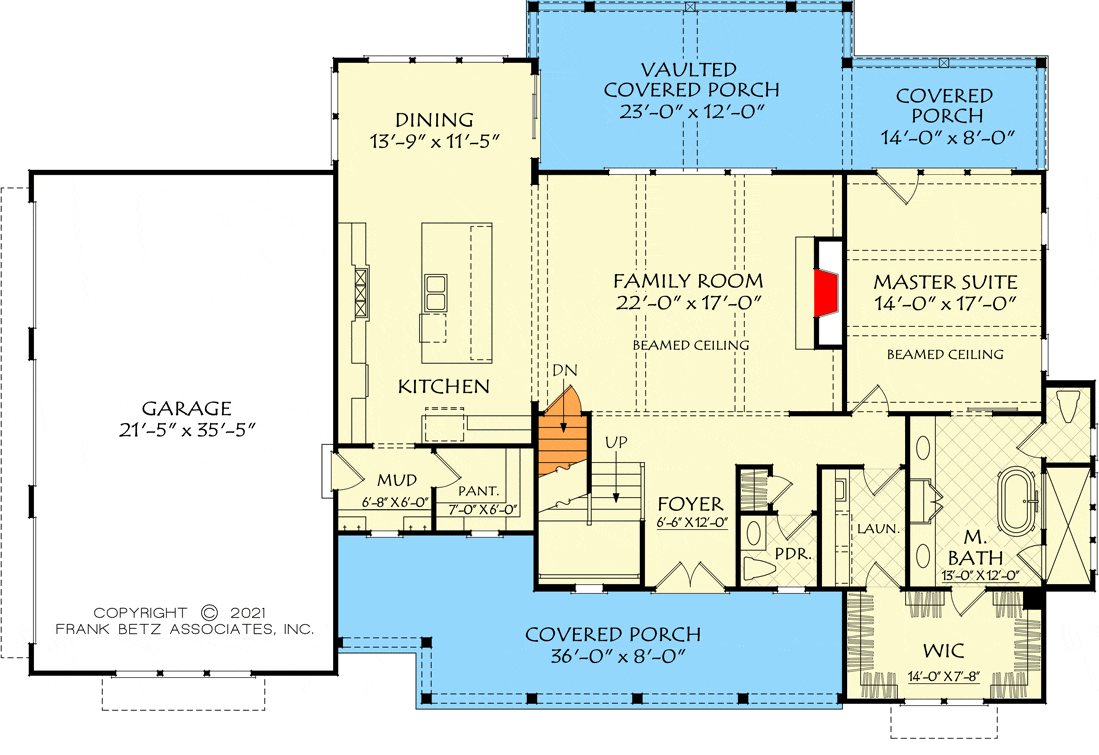
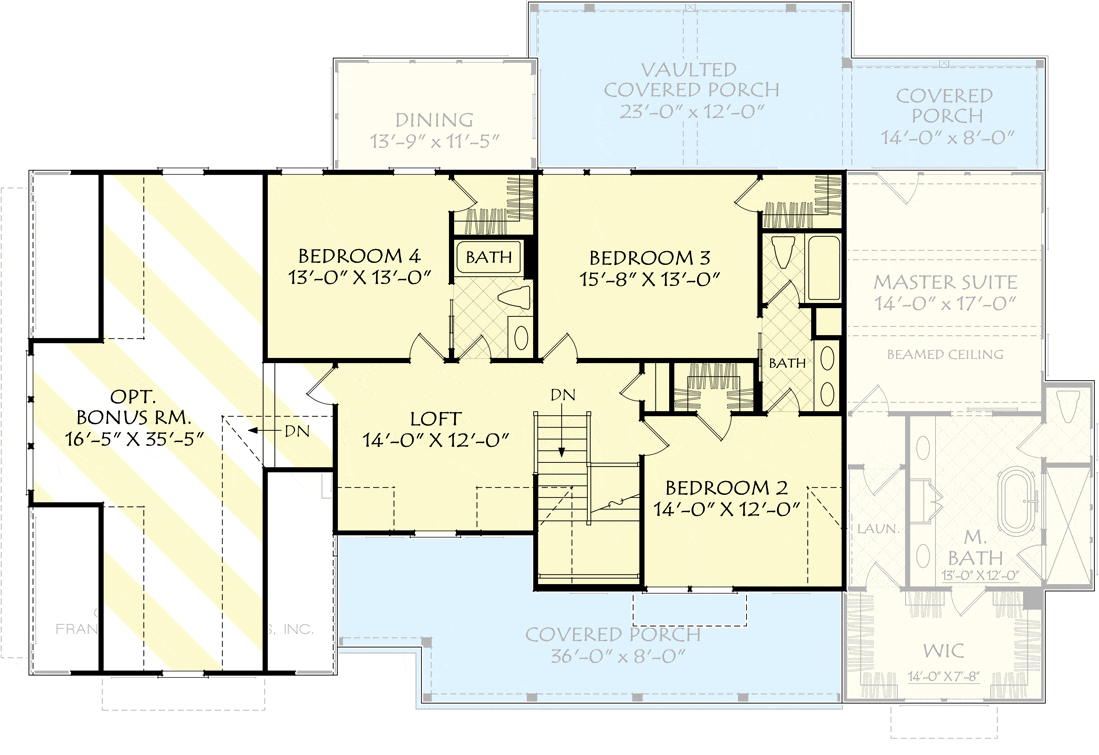
Covered Porch
As you step onto the Covered Porch, you can’t help but imagine sipping a morning coffee or watching the sunset, enjoying the quiet ambiance.
This porch extends a gracious welcome and sets the tone for a house that’s designed with both form and functionality in mind.
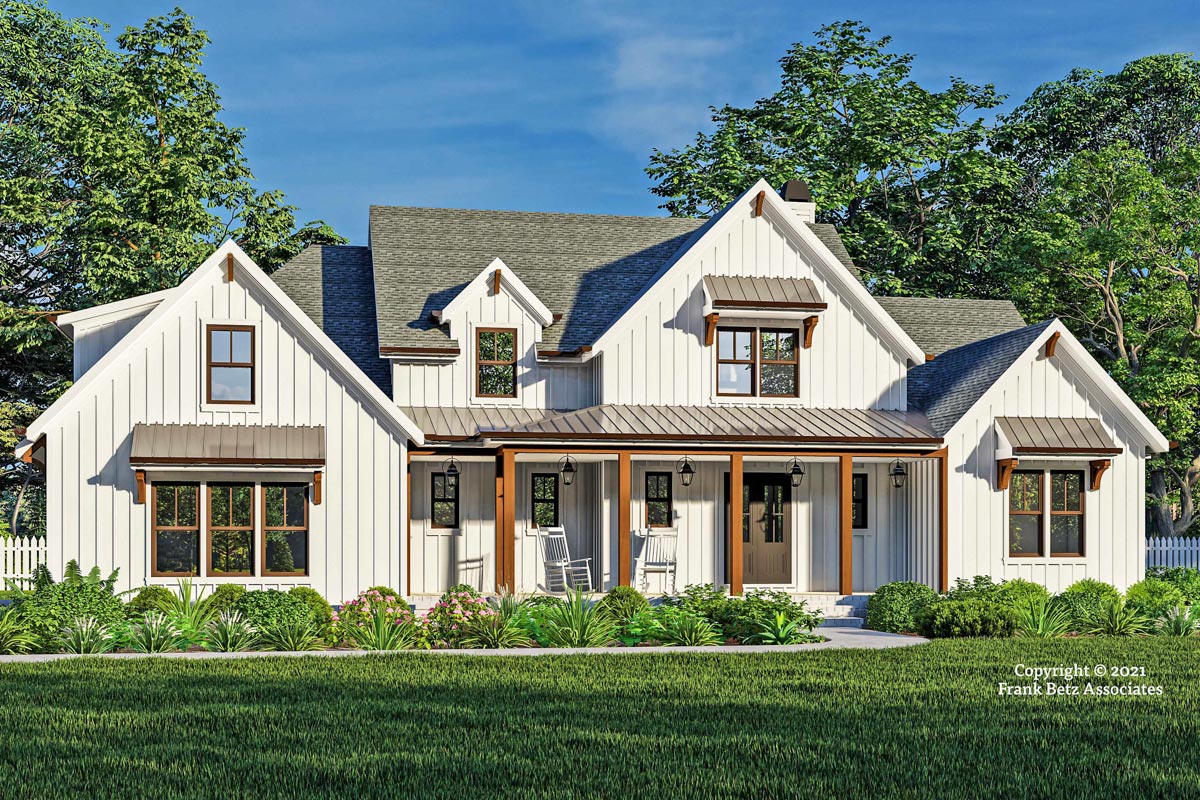
Foyer
Walking through the front door, you enter the Foyer, a space that comfortably bridges the exterior with the interior of the house.
A staircase leading upward immediately keeps the flow seamless, which I find essential for maintaining an easy rhythm through daily movement in the home.
A well-placed powder room (PDR) is nearby, offering convenience without compromising privacy.
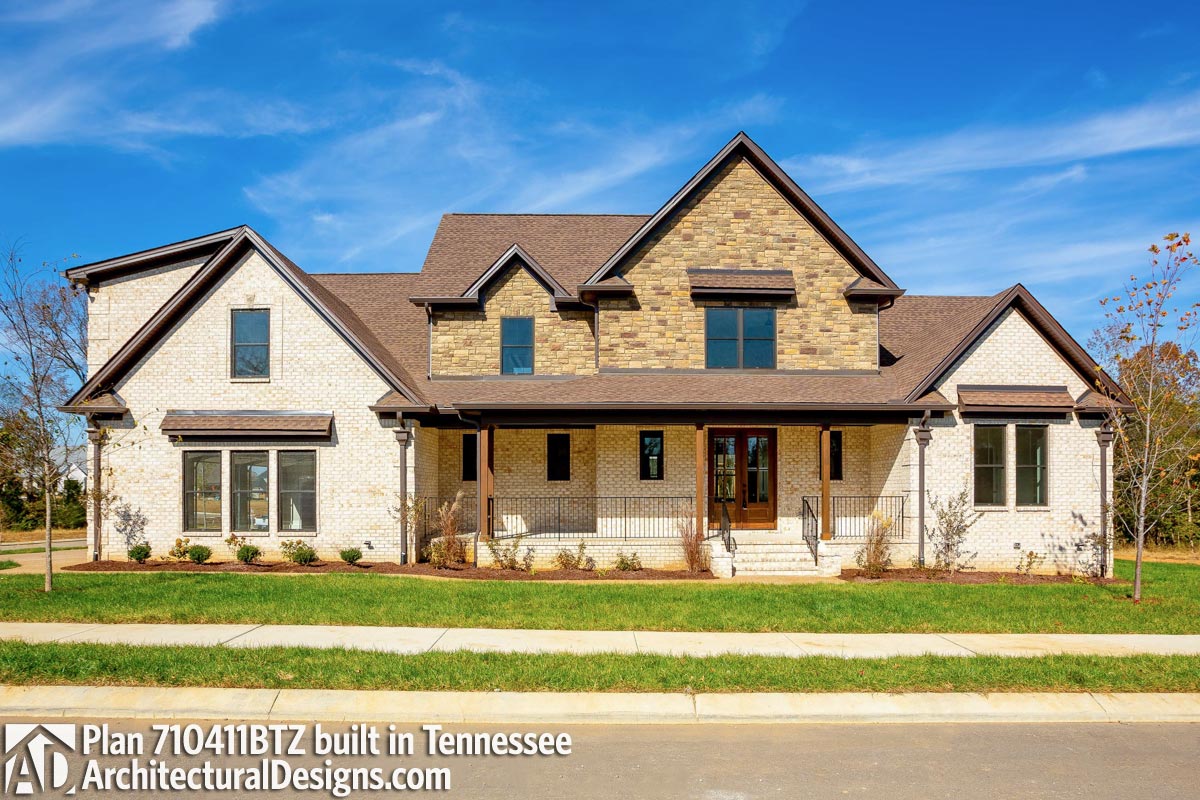
Family Room
Leading from the foyer is the heart of the home—the Family Room. This area is impressive with its beamed ceiling and fireplace, making it a cozy focal point for gatherings. Imagine snowy evenings, curled up with a book or hosting friends for a casual get-together.
The room’s openness to the kitchen allows for inclusive conversations, perfect for parties or casual family dinners.
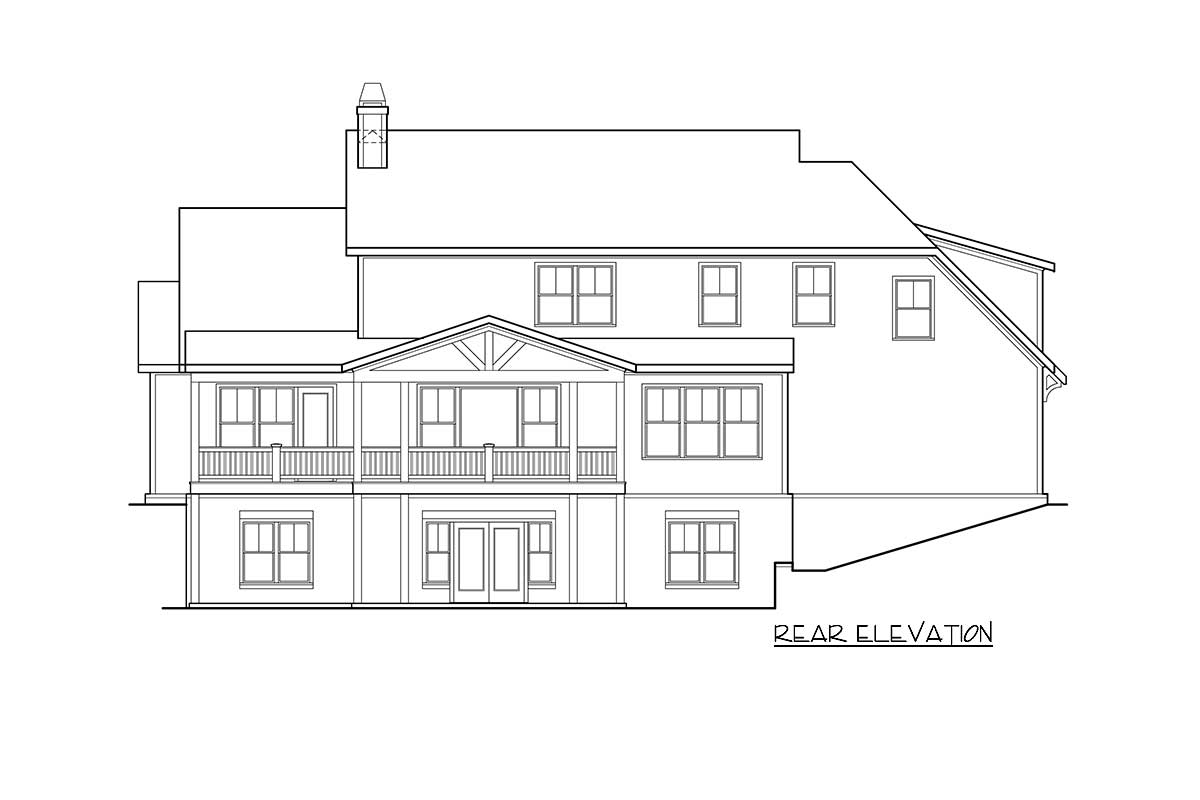
Kitchen
Adjacent is the Kitchen, an open and airy space with a large island featuring double sinks. It’s a dream come true for anyone who loves to cook while interacting with family or guests sitting on the bar stools on the opposite side. It’s functional, intuitive layout ensures everything is within easy reach.
A roomy walk-in pantry lies just steps away from the Mudroom entrance off the garage, thoughtfully designed so that unloading groceries becomes a swift and efficient task.
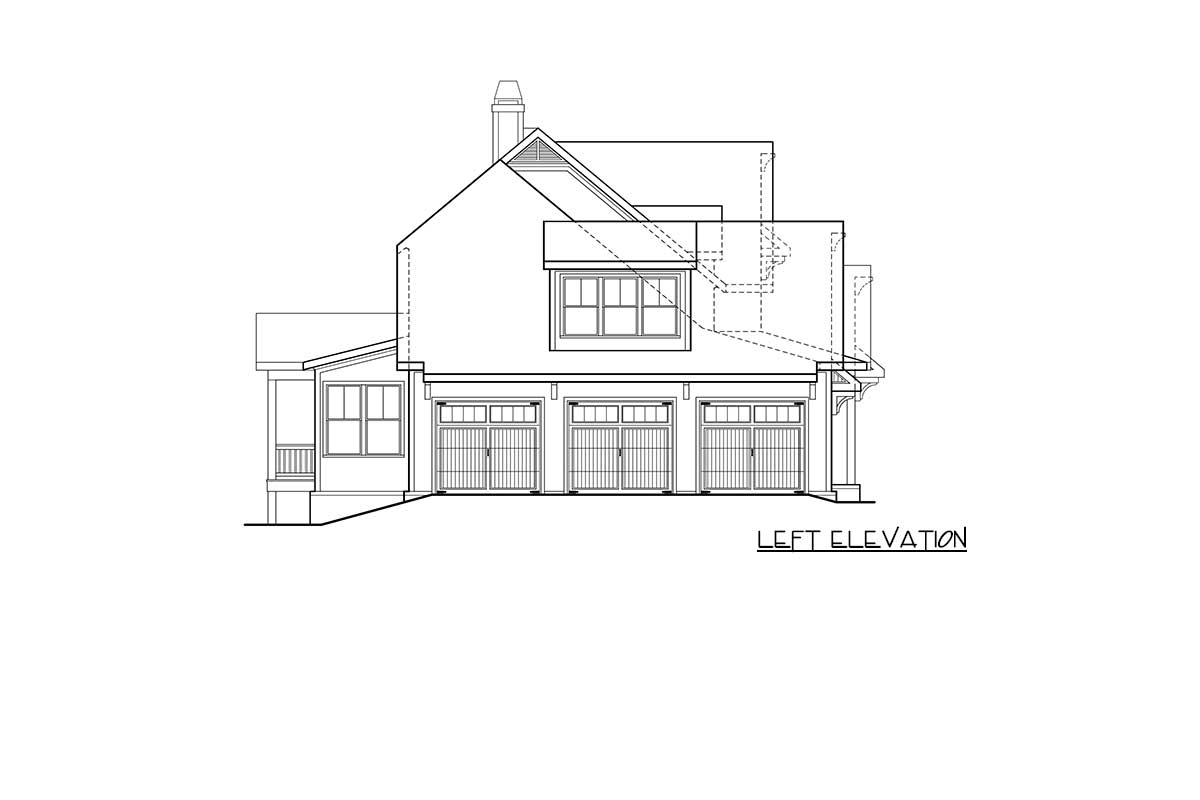
Dining Area
Flowing from the kitchen, the Dining Area retains that open, inclusive feel.
You’re never cut off from the rest of the home, which is a critical aspect for contemporary living. It’s a place to create meaningful family traditions, from breakfast to festive holiday meals, and maintains a level of adaptability that fits various occasions.
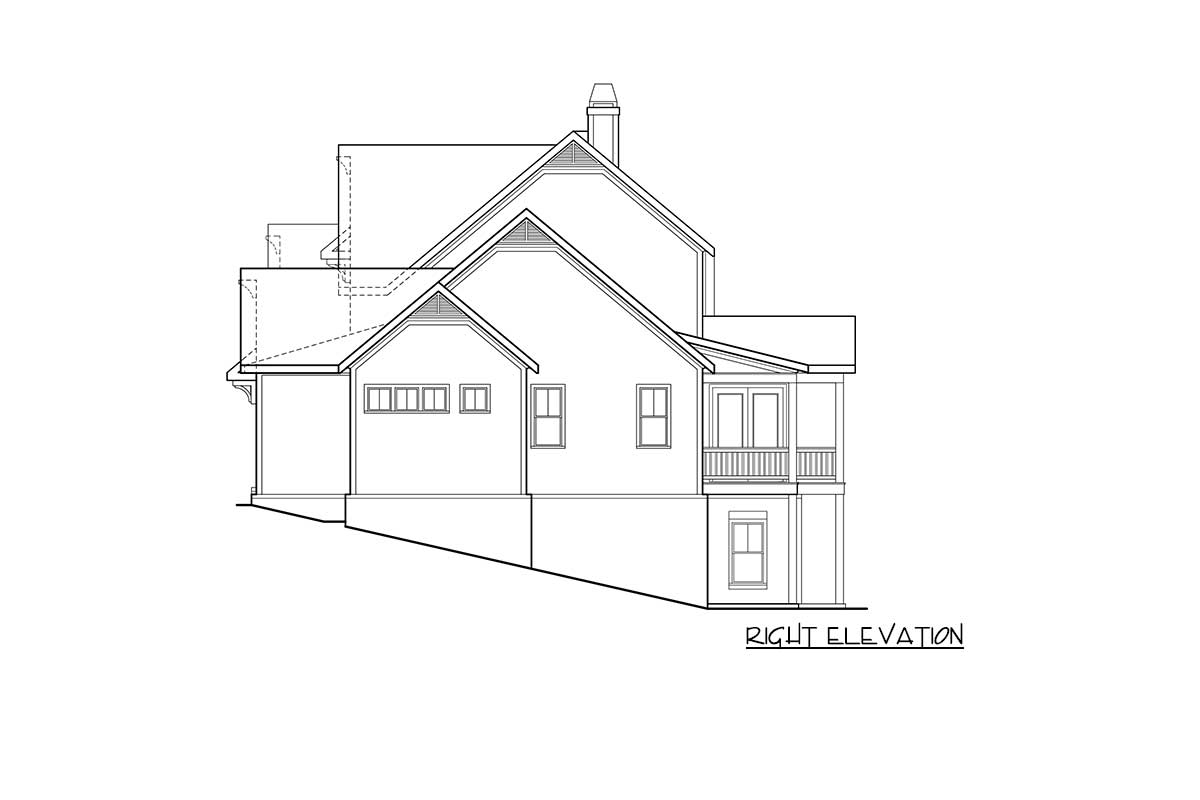
Master Suite
Continuing to the right of the family room, you will find the Master Suite. The beamed ceiling is a continuation of the design language that offers continuity and charm.
The room not only accommodates a bed and additional furniture but also allows direct access to a rear covered porch—a perfect private nook.
I must comment on how practical the linkage between spaces is here, offering easy indoor-outdoor transitions.
Master Bath and Walk-In Closet
The Master Bath is spacious, including a large shower and a soaking tub for unwinding after a long day.
The luxury is in the space and the design, providing a moment’s peace amid the hustle and bustle of life.
Direct access from here to the Walk-In Closet, flowing into the Laundry Room, exemplifies efficient design. It’s these sorts of thoughtful integrations that make day-to-day tasks less of a chore.
Second Floor
Heading upstairs, you’re greeted by a Loft.
I love this area—it can transform into a teen lounge, a study space, or a casual relaxation zone, making it versatile. This adaptability allows for personal customization depending on your family’s needs.
Bedrooms 2, 3, and 4
The second floor features three additional bedrooms, each designed with bath access close by.
Bedroom 2 and Bedroom 3 have direct access to a shared bath, while Bedroom 4 has a private bath, offering personal space and convenience.
These rooms are ideally sized for children or guests and subtly ensure privacy due to their thoughtful layout.
Optional Bonus Room
An Optional Bonus Room can be finished to add extra square footage, which fosters endless possibilities. Could this be a playroom, a home gym, or perhaps a secondary family room? The flexibility allows it to adapt as your needs change over the years.
Garage and Mudroom
Finally, access to the Garage through the Mudroom is practical.
I appreciate that the mudroom offers a buffer zone for outdoor gear and mess, which keeps the main living areas tidy and clutter-free. The garage itself is amply sized and ideal for housing vehicles, tools, or even additional storage.
Interest in a modified version of this plan? Click the link to below to get it and request modifications.
