"Upstairs For The Kids" II (Floor Plan)

Imagine stepping into a home that caters to every family member with its thoughtfully designed layout. This floor plan promises a space where kids rule the upstairs, while you enjoy the comforts and practicality of the main floor.
Specifications:
- 2,998 Heated S.F.
- 4 Beds
- 3.5 Baths
- 2 Stories
- 2 Cars
The Floor Plans:
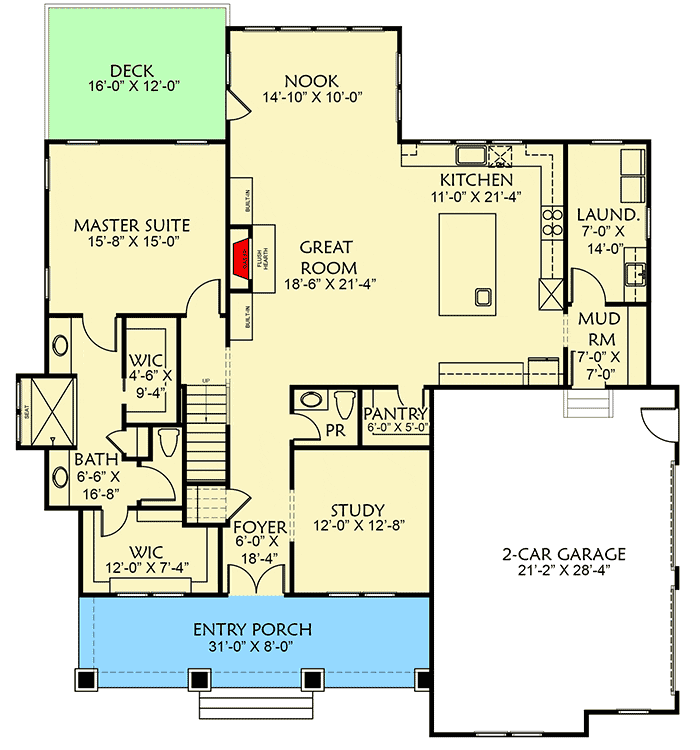

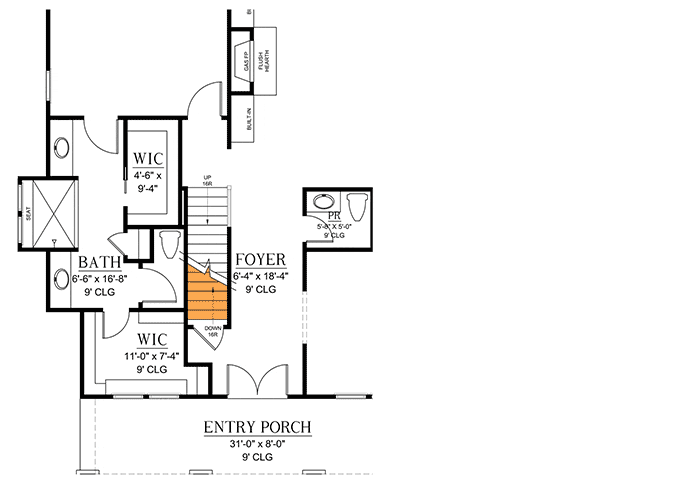
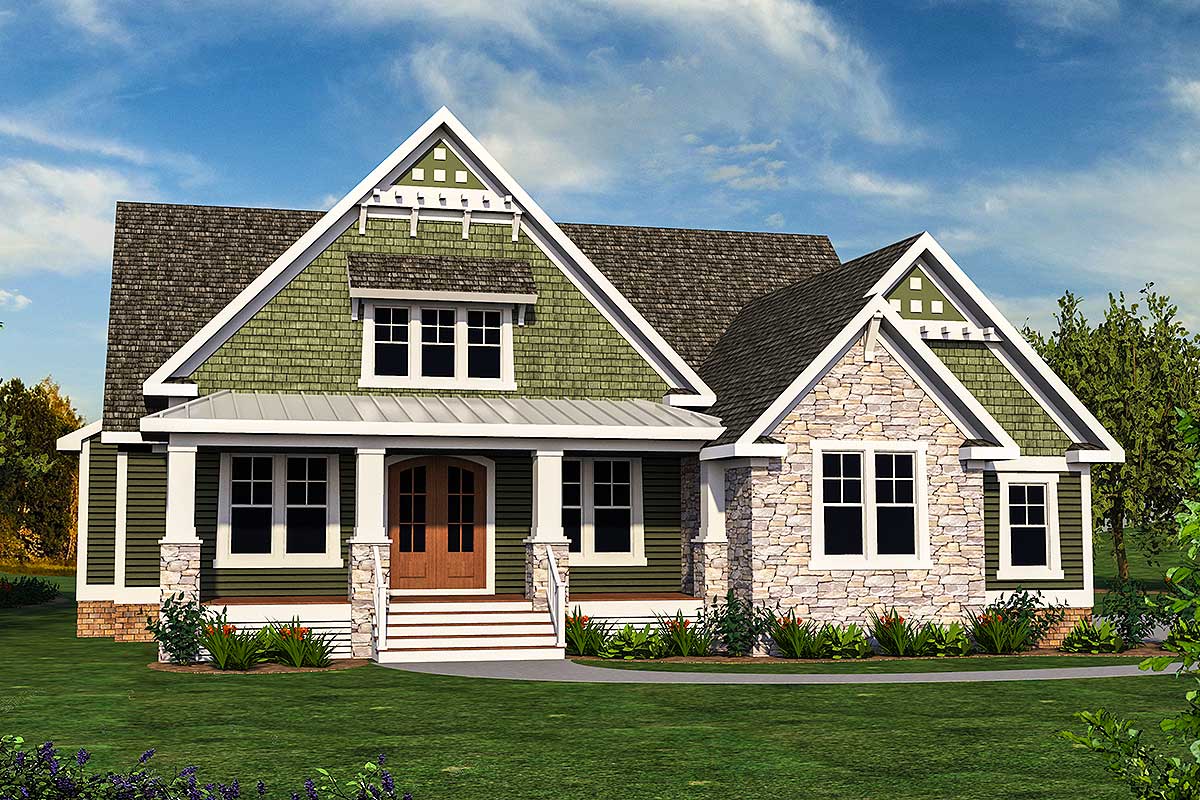
Entry Porch
As you approach the house, the large 31-foot by 8-foot entry porch catches your eye. This welcoming feature invites you to relax before even stepping inside. I imagine it’s a perfect spot for a couple of rocking chairs where you could enjoy those early morning coffees.
It creates a charming first impression and provides a transition from the outside world into your serene home.
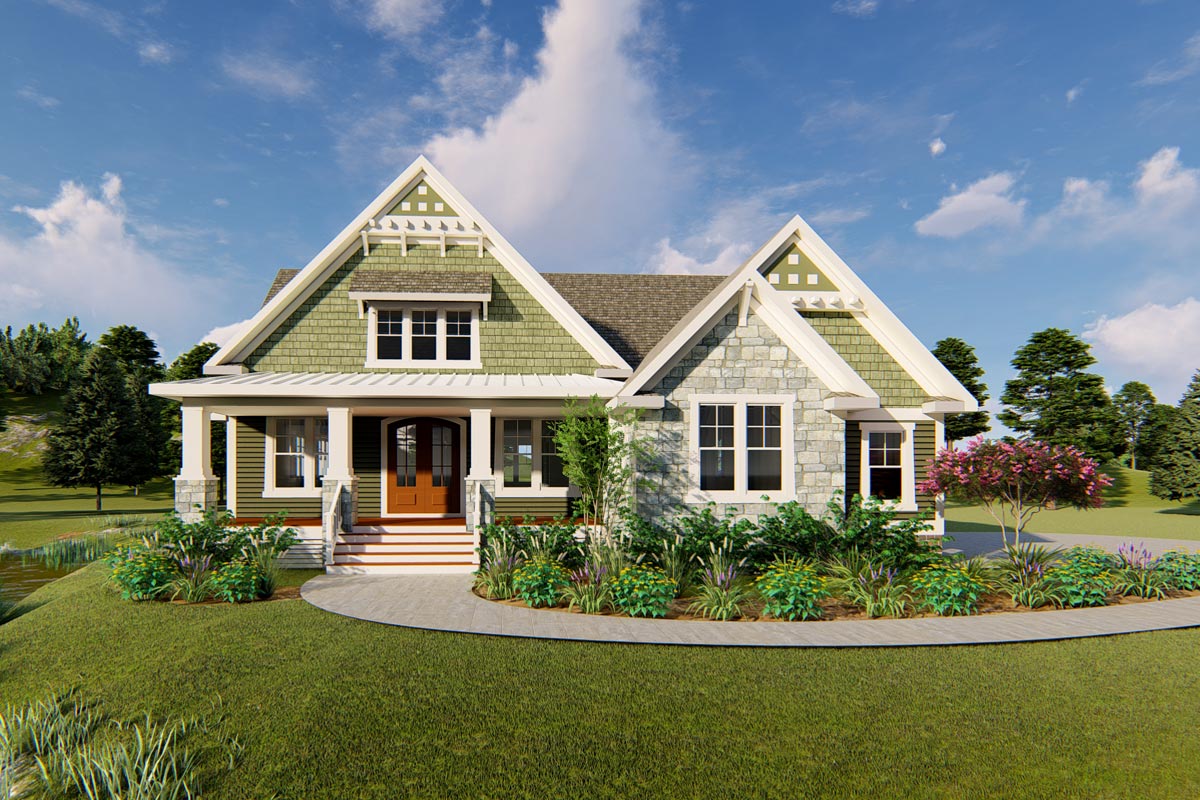
Foyer
Upon entering through the French doors, you step into a spacious foyer. With its 6-foot by 18-foot dimensions, it feels generous and welcoming.
I love how the foyer offers immediate access to various parts of the home, smoothly directing guests and family.
It’s a real opportunity to showcase some art or add a console table for keys and mail.
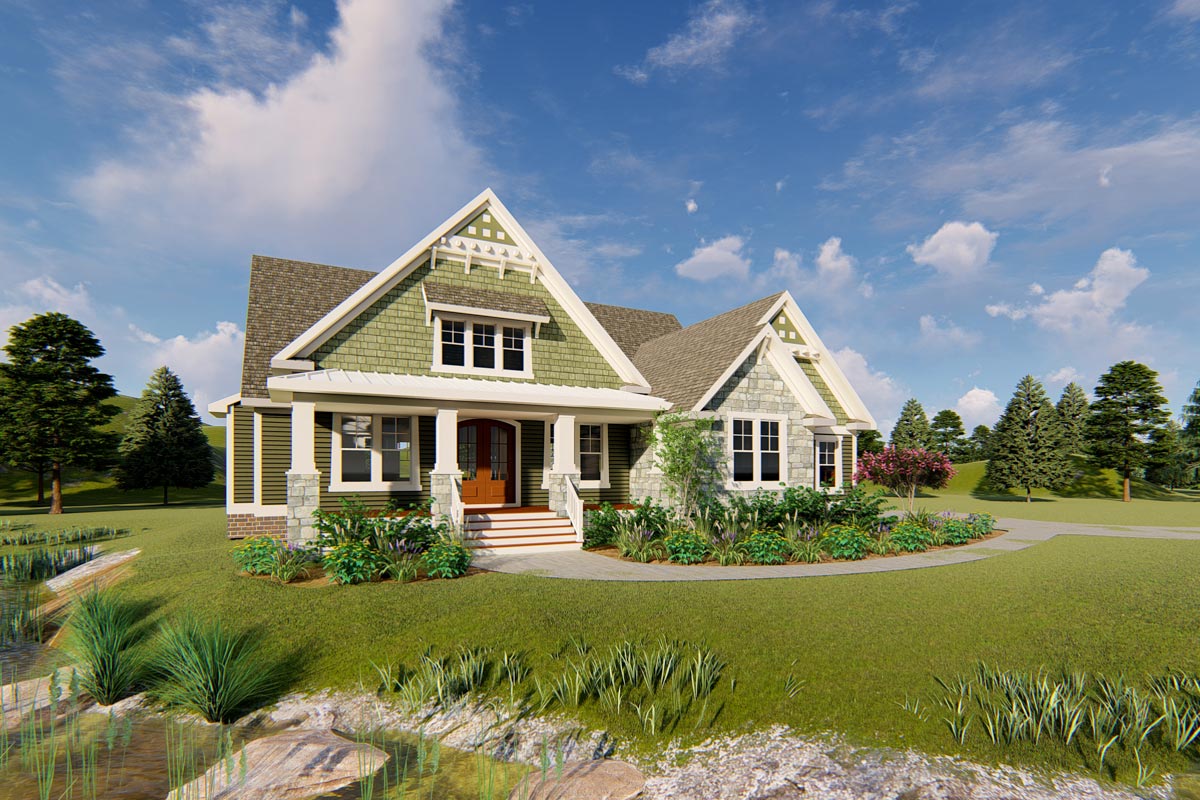
Study
To the right, a cozy 12-foot by 12.8-foot study awaits you.
This space can be a sanctuary for work-from-home days or a quiet reading retreat. Its proximity to the foyer is perfect, allowing you to step away into serenity quickly.
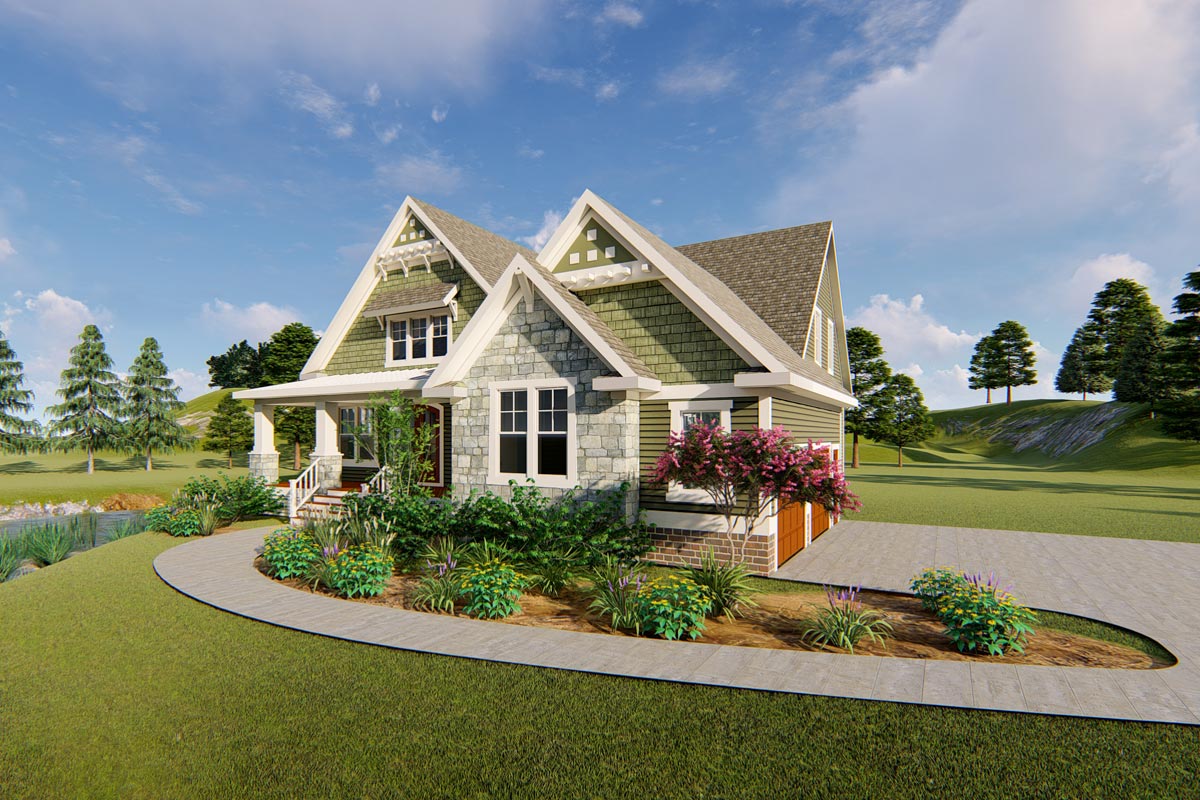
Great Room
Continuing past the foyer, you find yourself in the heart of the home—the Great Room.
At 18.6 feet by 21.4 feet, it’s a spacious area that easily accommodates family gatherings. Flanked by built-ins, the fireplace instantly gives the room a warm, inviting atmosphere.
Think about cozy winter evenings, the fireplace crackling, while family and friends gather around.
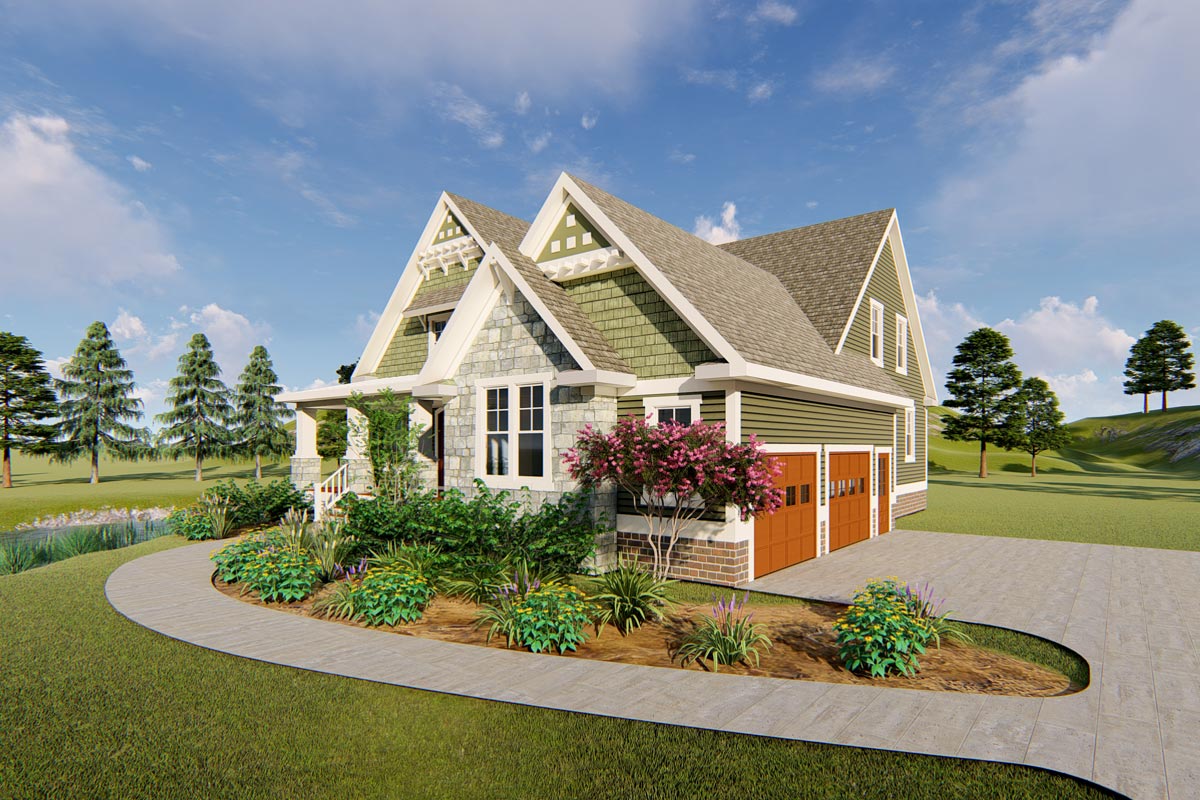
Kitchen and Nook
To the right of the Great Room, the open kitchen spans 11 feet by 21.4 feet, perfectly blending with the nook area. This flowing space allows for seamless interaction between all zones. The oversized pantry is a dream for anyone who loves to keep a well-stocked kitchen.
I can see how this would make your cooking and entertaining experiences much more enjoyable—less rummaging and more time creating delicious meals.
The nook, measuring 14 feet by 10 feet, offers informal dining space for family breakfasts or casual dinners.
And with French doors leading out to the screened porch, it promises to become a favorite dining spot.
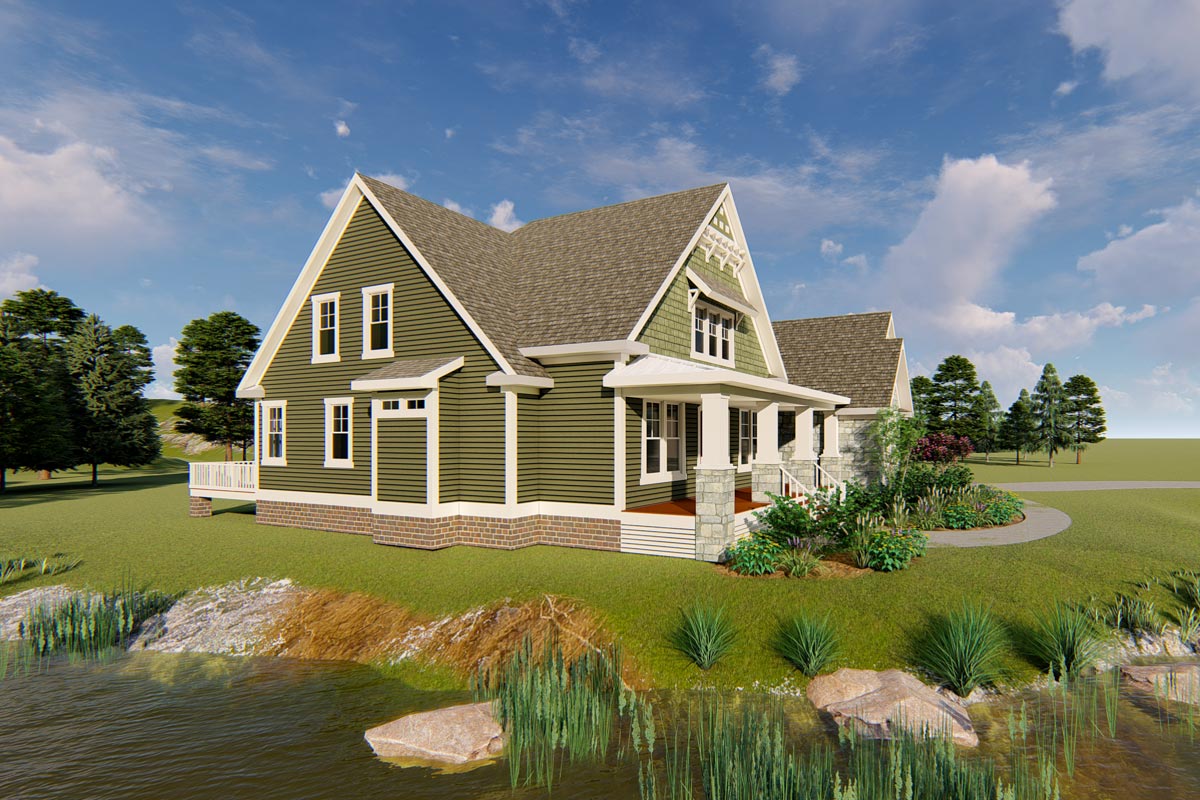
Screened Porch
Let’s pause at the screened porch accessible from the nook and master suite. Imagine a peaceful evening with a fire crackling in its outdoor fireplace, a space where you can unwind irrespective of the weather.
I see the potential for this porch to become a cherished spot for relaxation, shielded from insects and harsh weather shifts.
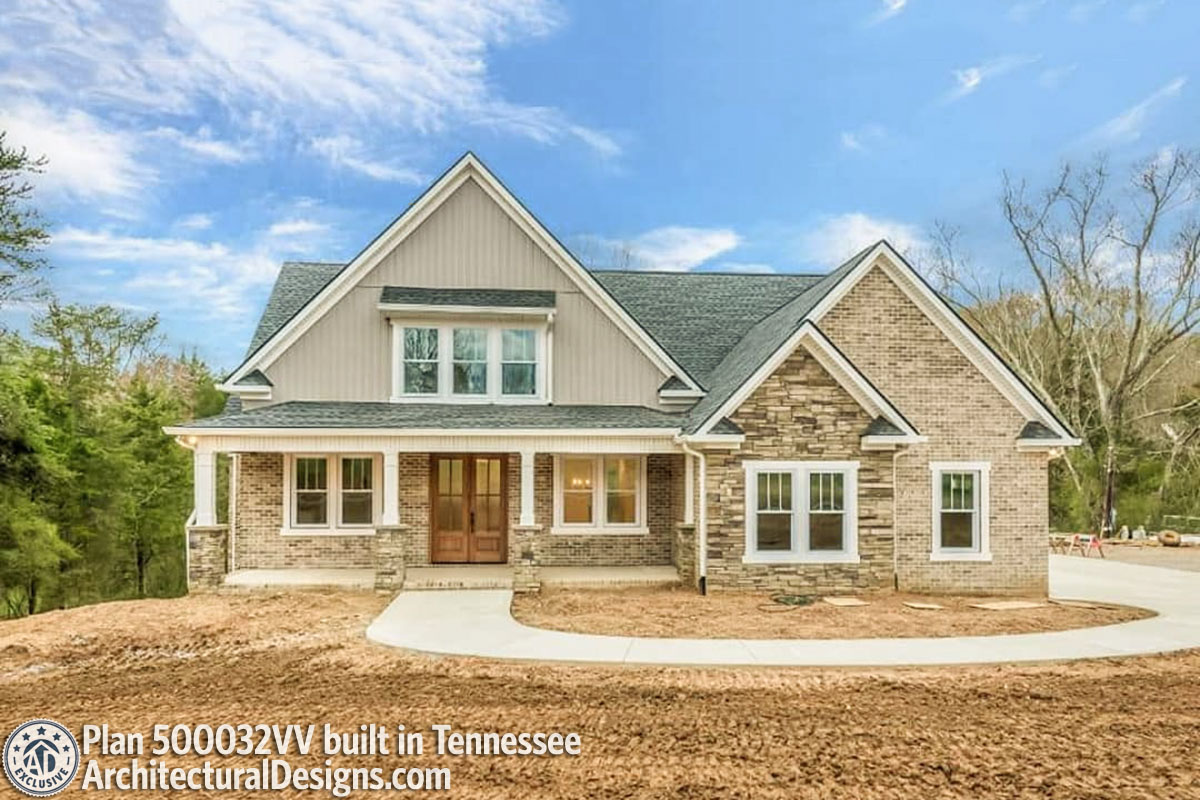
Master Suite
Offering a private haven, the Master Suite, at 15.8 feet by 15 feet, is comfortably sized.
Dual walk-in closets eliminate storage battles, and the bathroom provides a serene escape.
Consider the benefits of having direct access to the screened porch—a delightful retreat to enjoy fresh air before retiring for the night.
Mudroom and Laundry
Next, practicality shines brightly with a thoughtfully placed mudroom and laundry area.
Right off the 2-car garage, the mudroom is ideal for stashing coats and muddy boots.
It creates a smooth transition and maintains order. The adjacent laundry room is handy for managing chores without traipsing throughout the house.
Upstairs for the Kids
Now, let’s go upstairs where the kids can claim their own domain comprising three bedrooms, two baths, and ample storage.
This floor feels like a self-contained world designed for their needs and creativity to flourish. A central loft space encourages social interaction, a perfect area for playing games or doing homework.
How do you think your children would react to having their own floor that’s both functional and fun?
Bedrooms
The upstairs bedrooms (2, 3, and 4) are all cozy yet efficient.
Bedroom 2 is an ample 11.8 feet by 13 feet, while Bedrooms 3 and 4 are slightly more compact but equally charming at 11.10 feet by 12.8 feet and 11.10 feet by 13 feet, respectively.
Each room reflects care in planning to offer personal space with easy access to shared bathrooms, an ideal setup fostering comfort and convenience.
Storage
Two significant storage areas upstairs are brilliant for keeping seasonal items or toys out of sight. They maximize the usability of the upstairs floor, freeing every room from clutter and allowing for more play or study space.
Interest in a modified version of this plan? Click the link to below to get it and request modifications.
