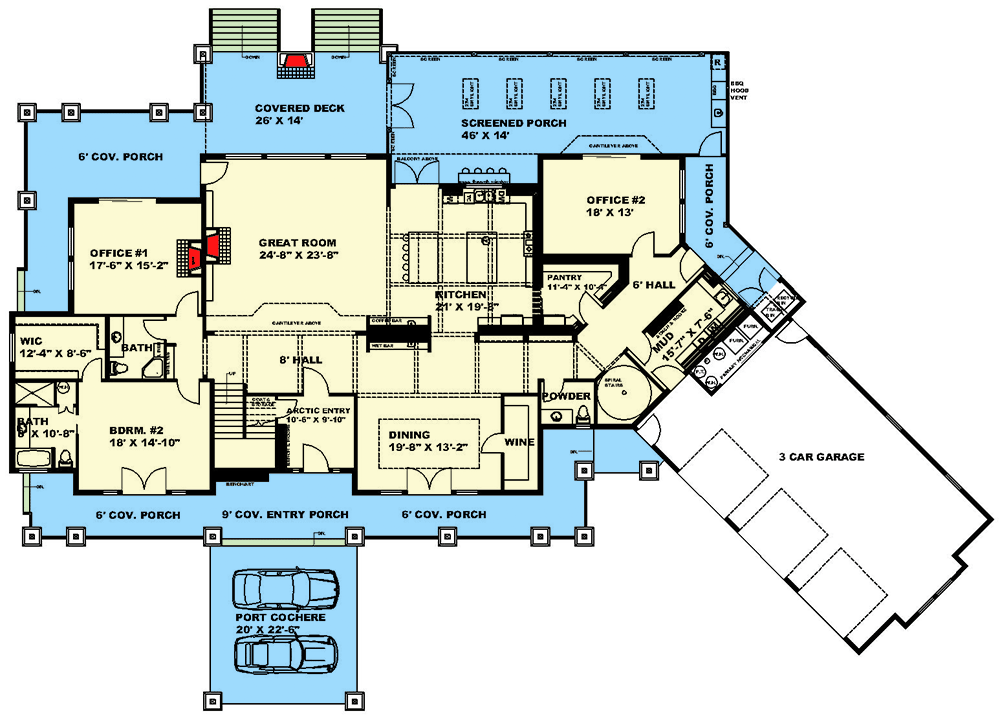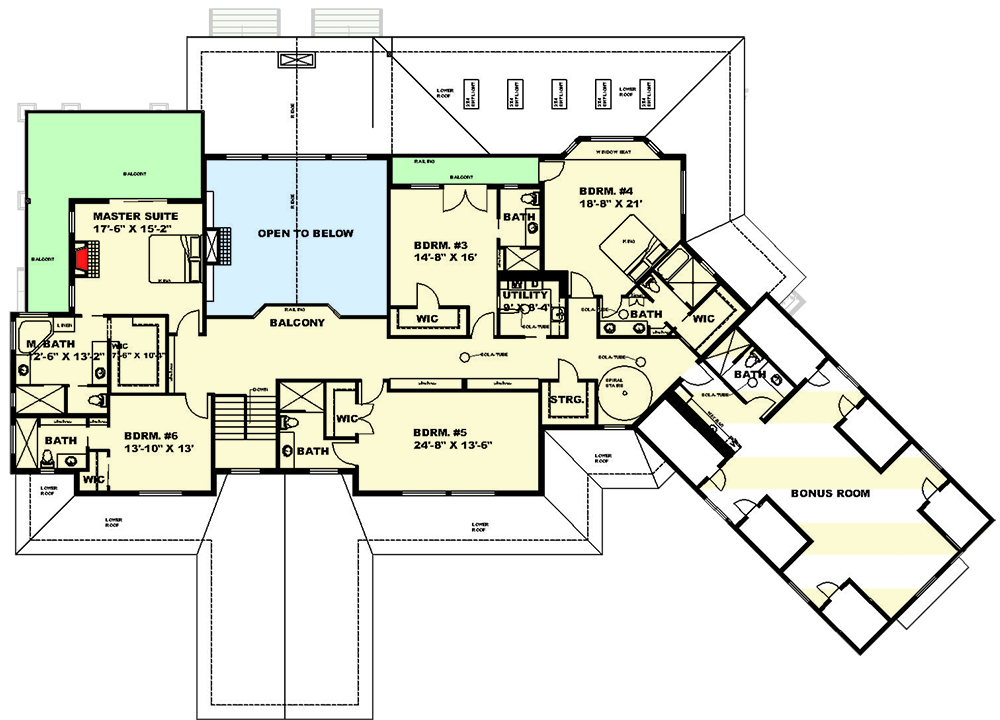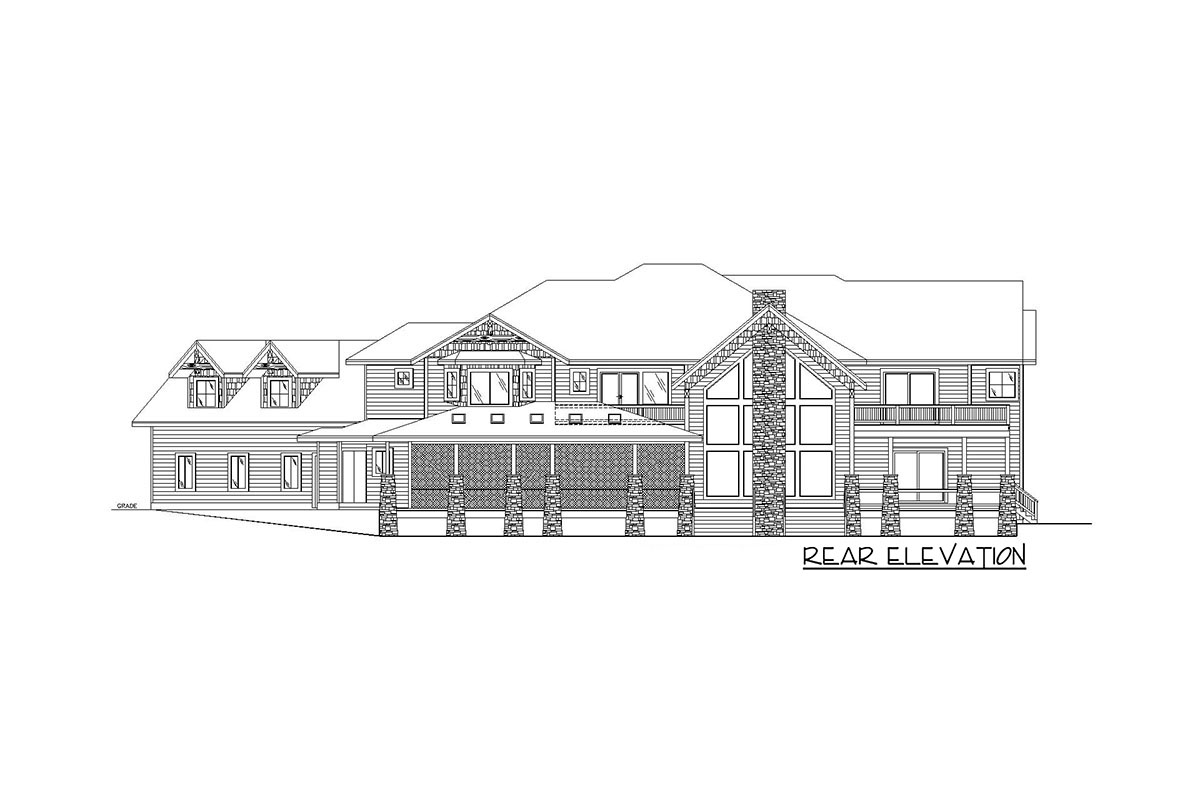2-Story Mountain Craftsman Plan with Porte Cochere and Ample Outdoor Living Space (Floor Plan)

There’s something timeless about a home that instantly feels inviting—even before you even walk inside.
This mountain-inspired craftsman, featuring a mix of sturdy stone, rich wood details, and sprawling porches, truly delivers that warm welcome.
The design focuses on relaxation and connection, while still giving everyone plenty of room to spread out.
With two thoughtfully planned levels and 7,745 square feet, the floor plan manages to balance crowd-pleasing open spaces with private retreats.
I’ll walk you through every nook and cranny so you can picture daily life here, room by room.
Specifications:
- 7,745 Heated S.F.
- 6 Beds
- 8.5+ Baths
- 2 Stories
- 3 Cars
The Floor Plans:


9’ Covered Entry Porch
When you arrive at the front of the home under the wide port cochere, you’re protected from sun or snow as you make your way to the generous entry porch.
Stone columns and wood beams set a welcoming tone. There’s room here for a bench or a row of potted plants, and you could even set out a few rocking chairs for morning coffee.

Arctic Entry
Stepping through the front door, you come into the arctic entry—a smart feature for anyone who’s dealt with harsh winters.
This transitional space keeps cold drafts out of the main living areas. There’s enough room here for a coat rack, muddy boots, and maybe a small bench to make coming and going easy.

Great Room
Moving forward, you’ll enter the great room. The soaring ceilings and sheer volume here create an immediate “wow” factor.
A fireplace anchors the space, making it perfect for chilly evenings. The open layout lets the great room flow right into the kitchen and dining area, so conversation always feels connected.
I think the view from this spot, looking out toward the covered deck through all those windows, must be incredible—especially if you love mountain views.

Covered Deck and Screened Porch
From the great room, you can head out to a covered deck that’s ideal for outdoor dining or simply relaxing in the fresh air.
Off to the right, a massive screened porch lets you enjoy summer gatherings without worrying about bugs.
Both of these spaces rest on the same chunky stone pillars you saw at the entrance, tying the home together with rustic charm.
Even when the weather turns cool, these porches offer shelter and let you continue enjoying the outdoors.

Kitchen
Back inside, the kitchen is a dream for anyone who likes to cook. There’s an enormous island, giving you plenty of space for prepping meals, baking, or just hanging out.
Right next to it, a walk-in pantry keeps everything organized and out of sight. The open layout works well, but I appreciate that the work zones feel nicely defined.
This setup works great for both daily routines and entertaining.

Dining
The dining area sits directly off the kitchen at the front of the house. It’s set apart just enough to host a formal dinner, but you’re still close to the action.
Big windows fill the space with natural light, and there’s room for a long table—perfect for big families or anyone who loves to entertain.

Wine Room
Next to the dining room, you’ll find a dedicated wine room. This isn’t just a simple closet, but a real space for storing and displaying bottles.
If you’re a wine enthusiast, you could add custom racks or even set up a tasting nook.

Powder Room
The powder room is located near the main hallway and kitchen, so guests can find it easily. It’s positioned with just enough privacy, but is still conveniently accessed from all the main areas.

Office #1
On the left side of the main level, you’ll find the first office. Large windows make this a bright and cheerful spot for working from home or managing household tasks.
Since it’s separated from the busiest areas, there’s a nice sense of peace and quiet.
The room is big enough for a large desk or even a pair of chairs if you want a meeting space.

Office #2
The second office sits to the right, just past the kitchen. This one offers even more seclusion, making it perfect for focused work or a quiet reading retreat.
I like that having two offices gives you flexibility—maybe one for business, the other for hobbies or homework.

Bedroom #2
Set at the far left of the main level, Bedroom #2 feels like a private guest suite or a great option for multi-generational living.
It’s spacious, with direct access to its own full bath and a walk-in closet for longer stays.
Having a suite like this on the main level is a real win for accessibility.

Bath (Bedroom #2)
The ensuite bath here is full-sized, featuring both a tub and shower. Guests or family members can enjoy comfort and privacy, with no need to share with the rest of the household.

Bath (Off Hallway)
Just outside Bedroom #2, there’s another full bath. This could serve as a second guest bathroom or be handy for anyone using the nearby office.
It’s also close to the entry, which is great for quick cleanups when coming in from outside.

Mud Room
Moving toward the garage, the mud room helps keep daily messes contained. There’s built-in storage along one wall for backpacks, coats, and boots.
In my opinion, this is one of the most essential spaces for a busy household, especially if you’re often tracking in snow or mud.

Pantry
Right off the kitchen, the walk-in pantry is easy to access and generously sized. It’s useful not just for dry goods, but also for small appliances and bulk storage, which keeps the kitchen clutter-free.

3 Car Garage
The garage attaches to the right side of the house, with direct access to the mud room.
There’s enough space for three vehicles, and extra room for bikes or a workshop area.
Entering from here, groceries and gear can go straight into storage without passing through the main living spaces.

Storage/Furnace/Utility Spaces (Main Level)
Close to the mud room and garage entrance, you’ll find utility and mechanical rooms. Placing these areas out of the way but still accessible helps keep the rest of the house peaceful and organized.

Covered Porches
Covered porches wrap around the home, expanding your living space outdoors. You can enjoy your coffee in the morning or host an afternoon gathering, and you won’t have to worry about the weather getting in the way.

Hallways
Main level hallways connect important spaces like the kitchen, offices, and bedrooms. Their width keeps them feeling open and helps traffic flow smoothly from one area to another.

Stairs to Second Level
The main staircase is just off the great room and sits in a central location. This makes it convenient for everyone to reach the upper level, whether you’re heading to the bedrooms or the bonus room.

Balcony (Second Level)
At the top of the stairs, a wide balcony overlooks the great room below. Oversized windows let in lots of natural light, creating a sense of openness.
This balcony connects all the upper-floor bedrooms, making it easy for kids to race back and forth or for anyone to pause and enjoy the view.

Master Suite
Positioned on the upper left, the master suite feels like a world of its own.
There’s a sitting area with access to a private balcony—perfect for soaking in the sunrise or unwinding at night.
The suite is generously sized, offering luxury without feeling too much. Walk through to the bath, where double vanities and a soaking tub invite you to relax.

Master Bath
The master bath continues that retreat vibe, with a walk-in shower, oversized tub, and two separate vanities. There’s a private water closet and direct access to a walk-in closet, making your morning routine easy and efficient.

Bedroom #6
Right next to the master, Bedroom #6 can be used as a nursery, guest room, or extra office. It has its own walk-in closet and is close to a full bath, offering both comfort and privacy.

Bath (Bedroom #6)
This full bath serves Bedroom #6 and is easily accessible from the hallway, making it a great option for guests or younger family members.

Bedroom #3
Crossing the balcony, you’ll find Bedroom #3 toward the back of the house. There’s a walk-in closet and direct access to a full bath.
The view from here likely looks out over the backyard and surrounding scenery.

Bath (Bedroom #3)
This attached bath gives Bedroom #3 its own private space for getting ready and relaxing.

Bedroom #5
Next to Bedroom #3, Bedroom #5 is the largest of the secondary bedrooms upstairs. With a private bath and walk-in closet, it feels more like a junior suite.
I think teens or older kids would love having so much space to themselves.

Bath (Bedroom #5)
The attached bath includes both a tub and shower and offers plenty of storage. This setup makes it easy to imagine as a long-term room for a family member who wants more independence.

Bedroom #4
At the far right of the upper level, Bedroom #4 is a real retreat. It features a walk-in closet, a private bath, and even its own fireplace.
Details like this make it a special space—maybe for a guest or as a luxurious home office.

Bath (Bedroom #4)
This ensuite bath is full-sized, with a thoughtful layout and good storage. Direct access from the bedroom keeps everything private and convenient.

Utility Room (Upstairs)
The utility room is centrally located upstairs, which makes laundry day a lot easier. I really appreciate that it’s on the same level as the bedrooms, so you don’t have to carry clothes up and down the stairs.
Cabinets and counter space help keep things organized.

Storage (Upstairs)
A separate storage room upstairs is perfect for linens, out-of-season clothes, or holiday decorations. You have a spot for anything you want out of sight but still nearby.

Bonus Room
At the far right end of the upper level, past Bedroom #4, there’s a bonus room stretching out over the garage.
This space is incredibly versatile. You could use it as a game room, home gym, media center, or even set it up as an apartment.
Since it comes with a private bath, it’s ready for whatever you need. I think the separation from the main living areas makes it perfect for hobbies or big gatherings.

Bath (Bonus Room)
With its own dedicated bath, the bonus room is fully self-contained. Overnight guests or older kids will appreciate having extra privacy.

Balcony (Master Suite and Bedroom #4)
Both the master suite and Bedroom #4 offer their own private balconies. These outdoor nooks give you a quiet escape or a spot for morning yoga, adding a special touch to everyday life.
After walking through the entire floor plan, I think you can really see how every space—from the lively great room to each cozy bedroom—fits together in a way that feels like home.
This house is ready for kids, guests, work, play, and everything in between. Every room has its own purpose and privacy, yet nothing feels cut off.
There’s always a view, a sense of connection, or a corner just waiting to become your favorite spot.

Interested in a modified version of this plan? Click the link to below to get it from the architects and request modifications.
