Rustic and Spacious Mountain House Plan – 4548 Sq Ft (Floor Plan)

Welcome to this incredible Mountain house plan, where rustic charm meets modern comfort! You’re about to explore a layout that offers two master suites, a stunning great room, and an apartment over a three-car garage. There’s something here for everyone, from cozy family spaces to room for entertaining guests.
Let’s take a walk through the house and imagine how each space can fit into your life.
Specifications:
- 4,548 Heated S.F.
- 3 – 4 Beds
- 4.5 Baths
- 2 Stories
- 3 Cars
The Floor Plans:
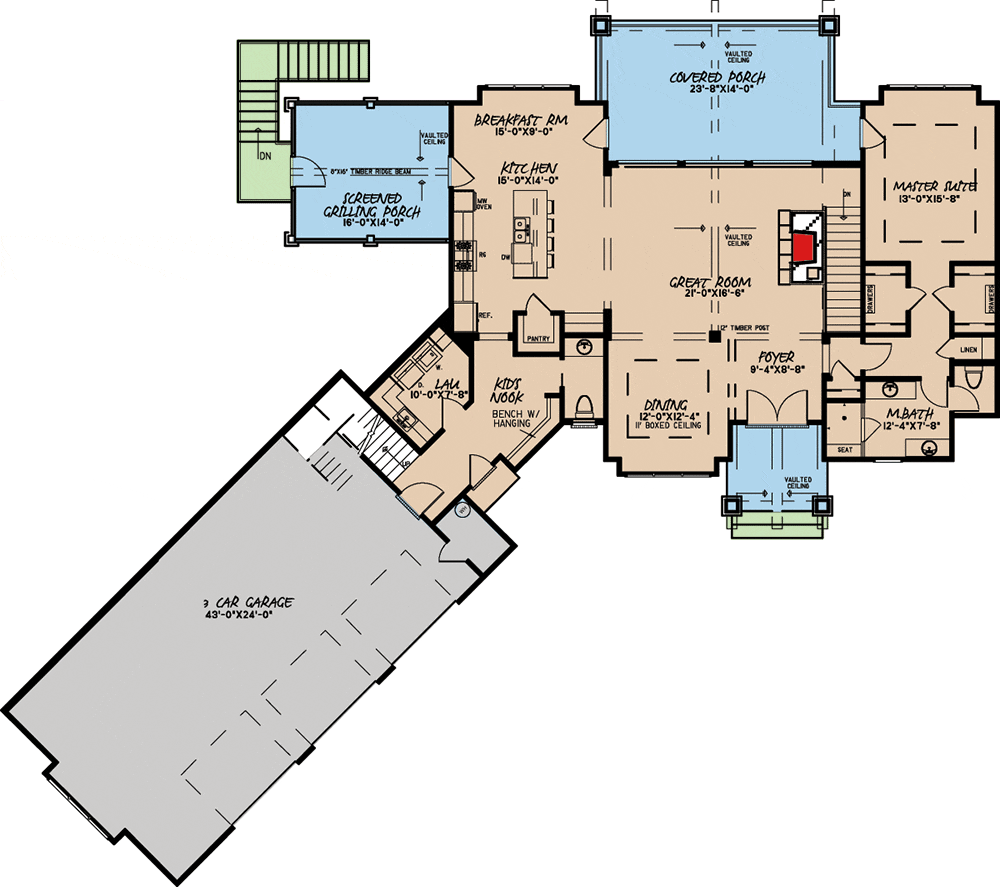
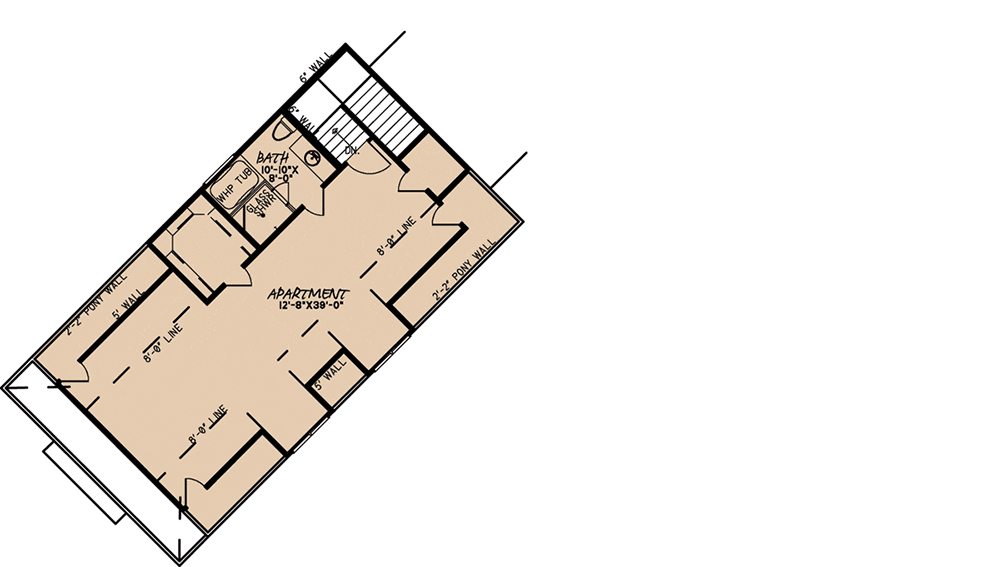
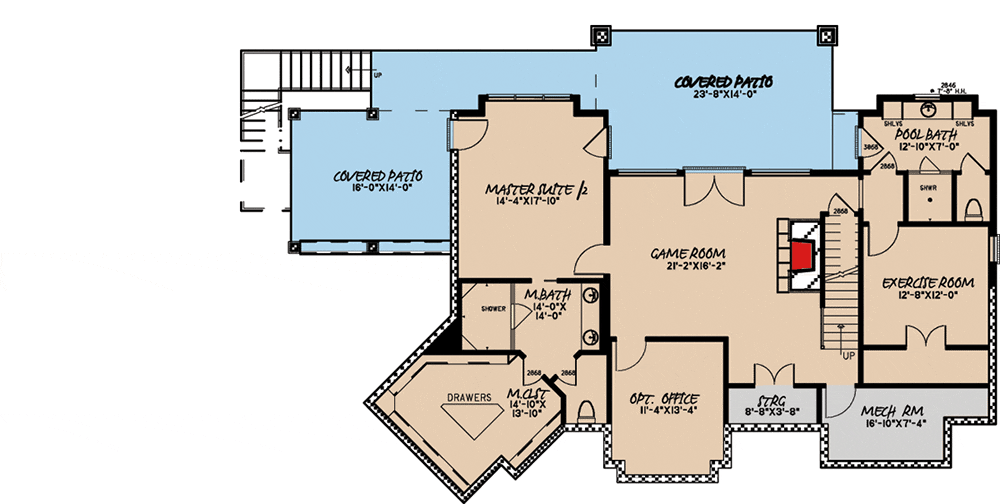

Foyer
As you step into the foyer, you’re greeted by a warm and inviting atmosphere. It’s a nice entry space that immediately sets the tone for the rest of the house.
You can almost feel how it would be a great spot to welcome guests. The foyer seamlessly flows into other parts of the house, making it the perfect gateway.

Great Room
Moving into the great room, this is truly the heart of the home. The vaulted and beamed ceilings give it an open and airy feel, and it’s easy to picture gatherings with family and friends here.
A beautiful fireplace serves as the focal point, creating a cozy place to unwind. What’s great is that it’s visible right from when you enter, drawing you in immediately.
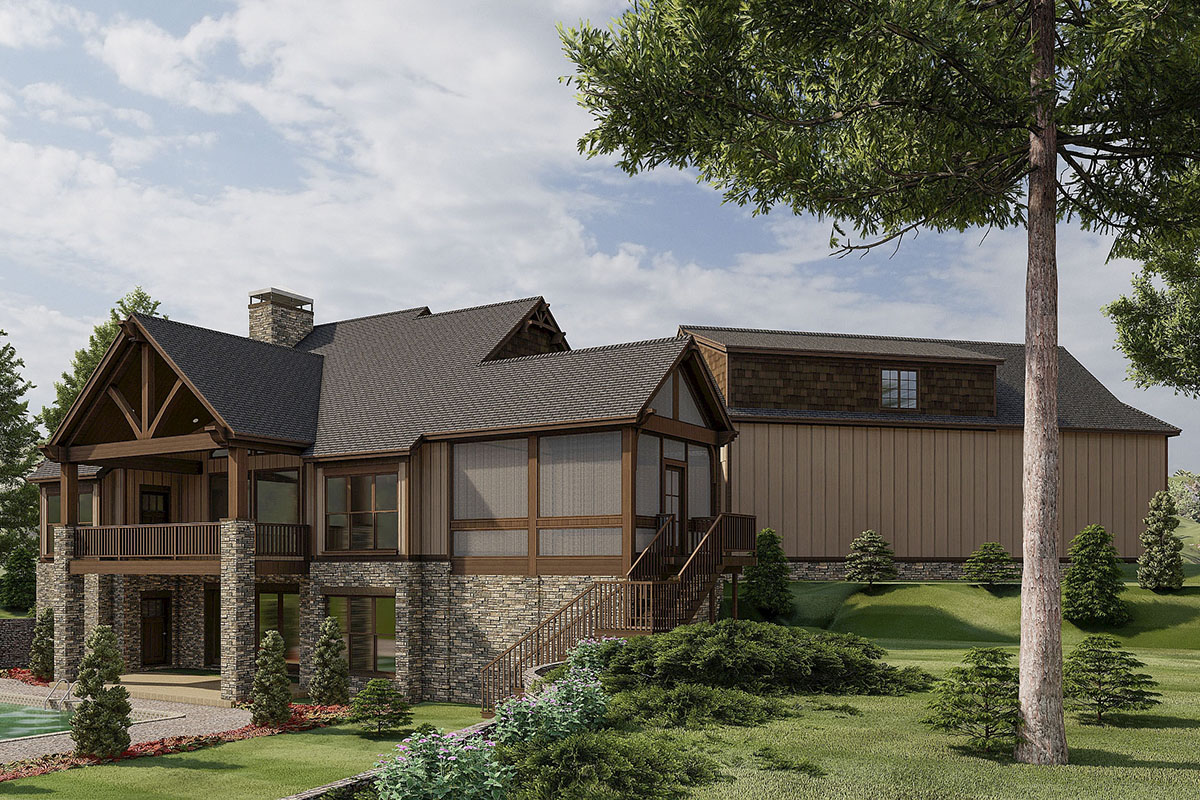
Dining and Eating Areas
Adjacent to the great room is the dining area. You have options galore here!
There’s a formal dining room for special occasions. Then there’s a breakfast nook for casual meals.
There’s even an eating bar at the kitchen island that seats four. It feels like no matter the size of your gathering, there’s a spot for everyone.

Kitchen
The kitchen is well-equipped and thoughtfully designed. With a large island at the center, it provides ample space for preparing meals or just hanging out. There’s a pantry too, which offers plenty of storage.
I think this kitchen could become the favorite meeting spot in the house.
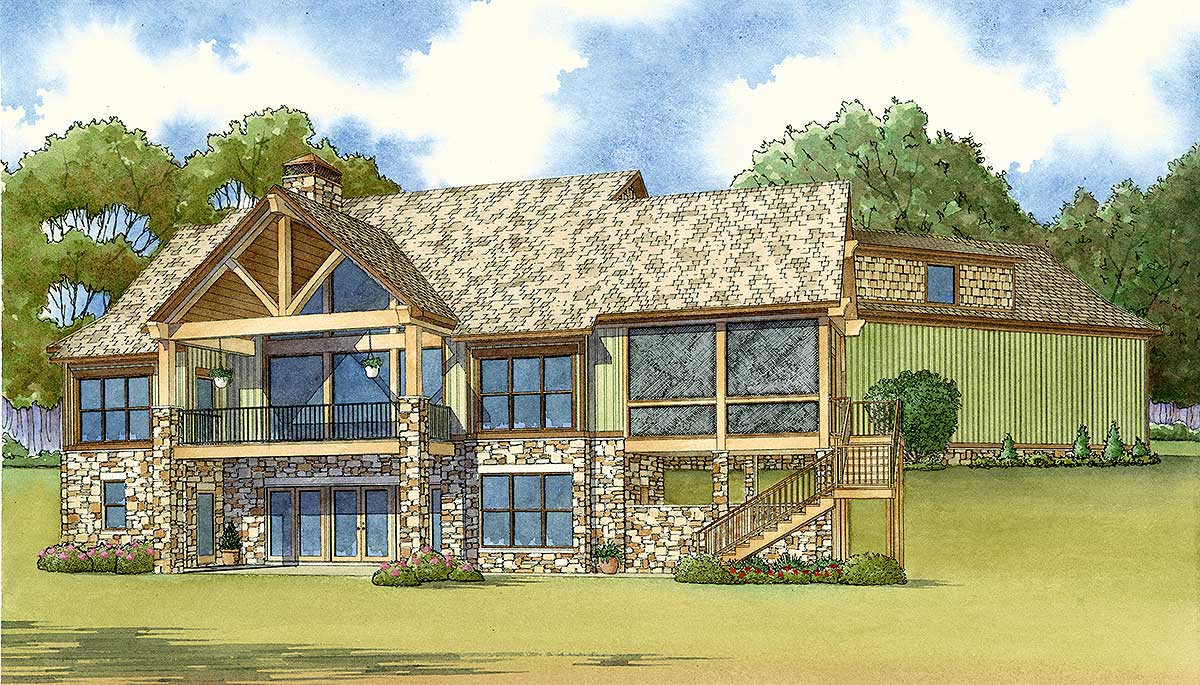
Master Suite 1
Located on the main floor, the first master suite offers luxury and privacy. It has its own door leading out to a covered porch.
Can you picture relaxing there with a cup of coffee in the morning? The suite includes a spacious bathroom as well, making it a comfortable retreat.
Covered Porch
The covered porch is an extension of the indoor living spaces. With its vaulted ceiling, it can be used in a variety of ways, whether it’s reading a book on a lazy afternoon or hosting a summer barbecue.
It brings the outdoors in, which I think adds a delightful touch.
Master Suite 2
Now, let’s head down to the lower level.
The second master suite is here, complete with a massive walk-in closet. It even has two doors leading to a covered patio, offering another beautiful spot to enjoy. It’s perfect for those who might prefer a bit more privacy or independence.
Recreation Room
Next to the lower master suite, there’s a large recreation room. I’d call this the ultimate hangout space.
Whether you’re into gaming, movies, or just relaxing, this room can easily accommodate your hobbies. A big fireplace adds warmth and character to the room.
Optional Office and Exercise Room
This level also has an optional office and exercise room. Residents can customize the space to their own needs.
Need a home office? Or maybe a dedicated area for workouts?
You have the flexibility to make it whatever you want.
Pool Bath
Conveniently located near the exercise area is the pool bath. It really adds to the functionality, especially if you decide to incorporate pool activities or live an active lifestyle.
It makes the whole space feel more complete.
Apartment Over Garage
Now, let’s not forget the apartment over the garage.
This is a gem on its own, offering a full living space with a bath. Whether it’s for guests, an older child, or even a rental opportunity, this apartment adds versatility to the home layout.
Three-Car Garage
The three-car garage is another highlight, offering ample space for vehicles or storage. It’s well-connected to the house, making it super convenient.
More than just parking, it can store your outdoor gear, bikes, or even serve as a workshop.
Kids’ Nook
Back on the main floor, there’s a kids’ nook. With a bench and hanging spaces, it’s a delightful little corner.
Children might find this a perfect spot for putting away school bags or having their own mini-play area. Or it could be the designated spot for crafty projects or art sessions.
Laundry Room
The laundry room is not just tucked away; it’s conveniently located and spacious. This makes the routine chore more manageable and pleasant.
Imagine how nice it would be to have room to fold clothes and organize everything right there.
Interested in a modified version of this plan? Click the link to below to get it and request modifications.
