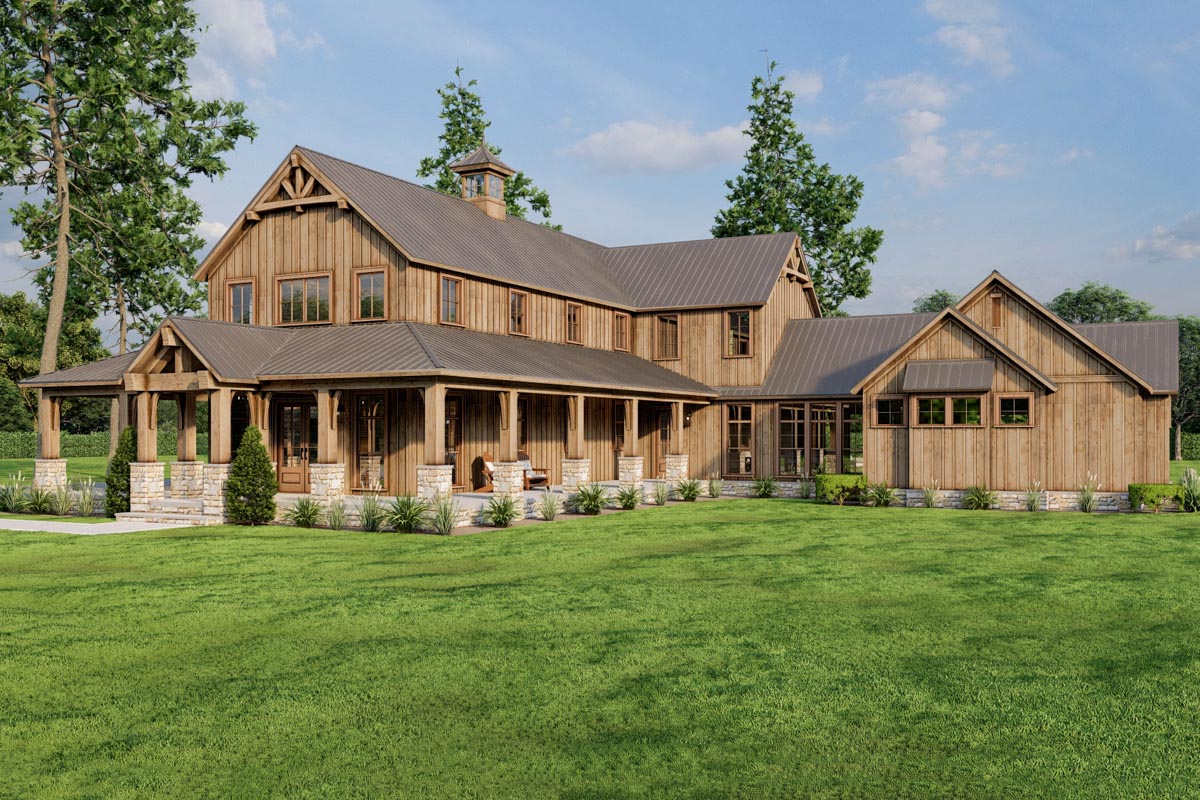
The charm of this floor plan lies in its rustic elegance, thoughtfully designed for comfort and practicality. Stone and wood columns gracing the wraparound porch and metal roofing add a touch of sophistication and call you into a home where every detail reflects warmth and style.
Take a look..
Specifications:
- 3,723 Heated S.F.
- 4 Beds
- 4.5+ Baths
- 2 Stories
- 3 Cars
The Floor Plans:
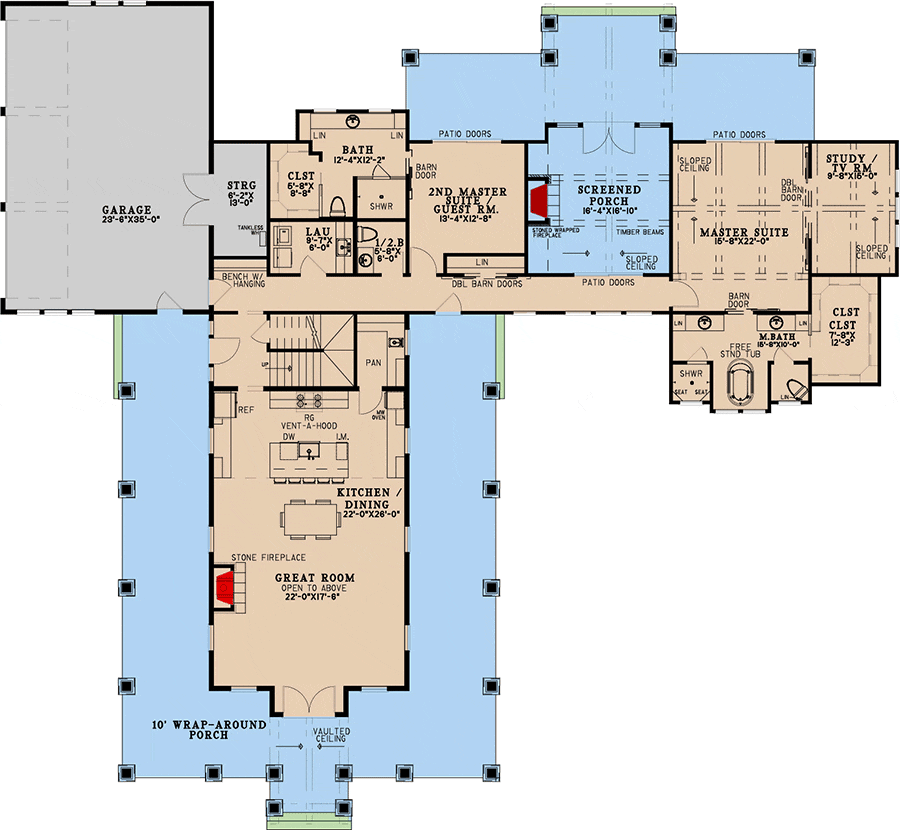
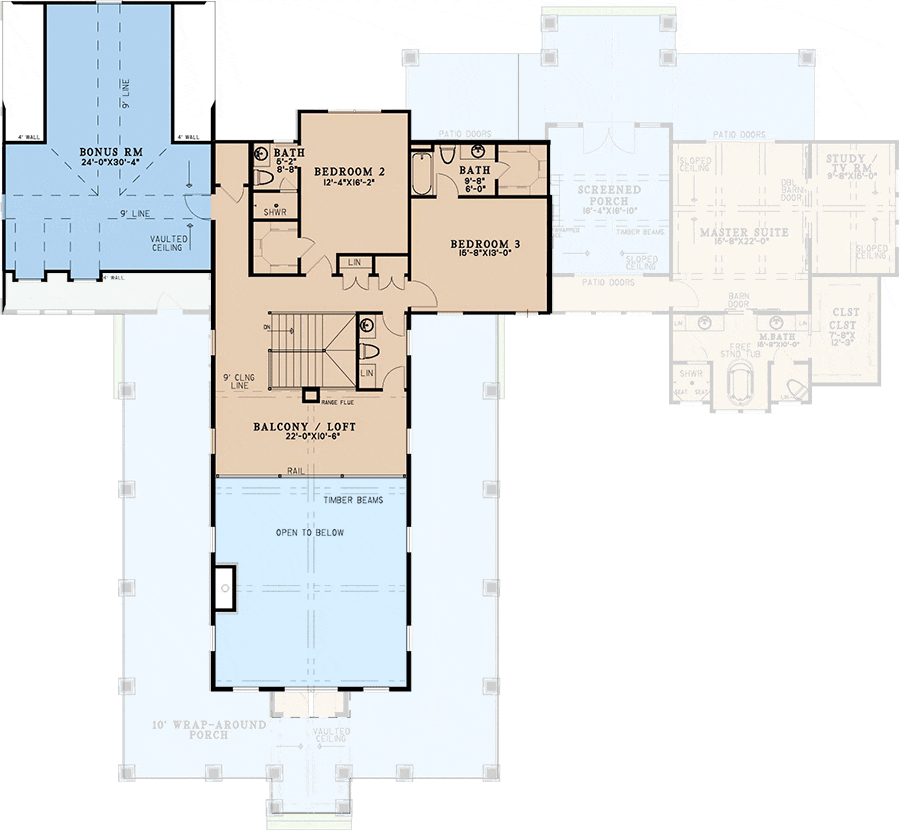
Wraparound Porch
The wraparound porch is endlessly inviting—imagine sipping coffee as dawn breaks or unwinding to the sunset with a good book.
The porch is perfect for those who relish indoor-outdoor living, offering plenty of space to entertain or simply relax.
This feature enhances the home’s curb appeal, creating a picturesque setting that leaves a lasting impression.
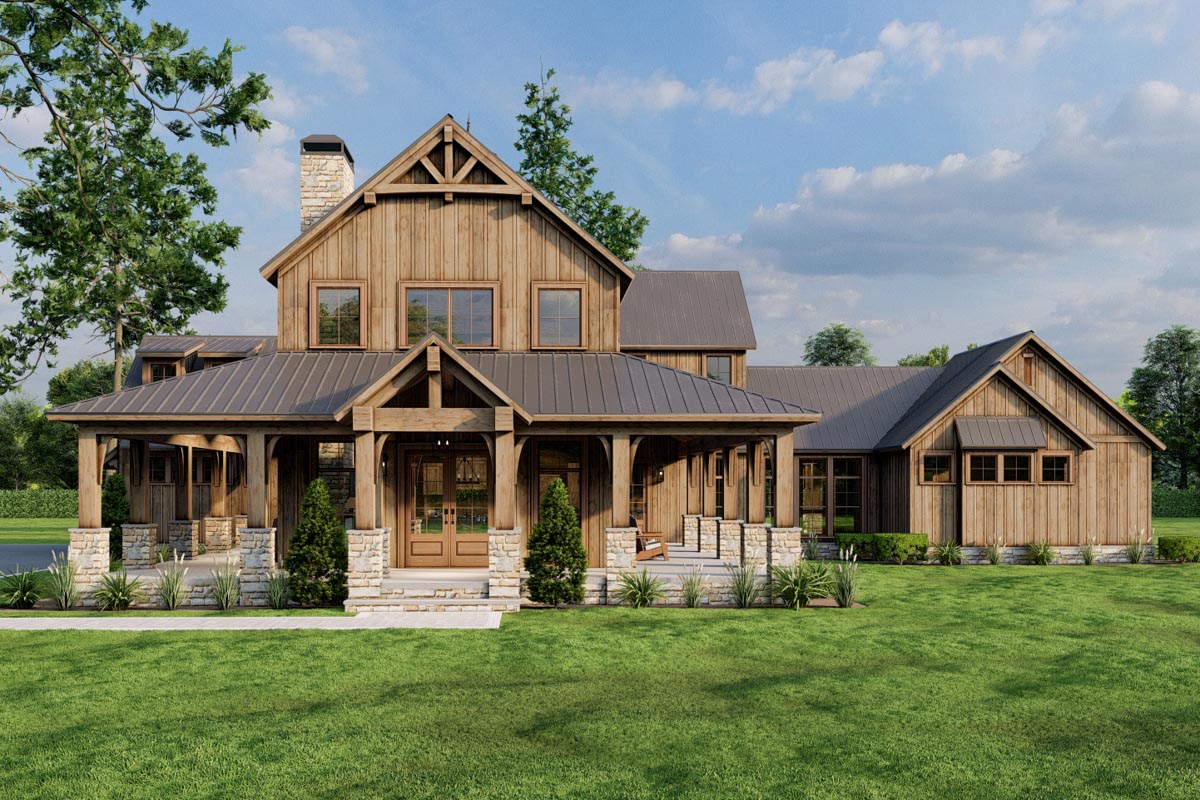
Great Room
Stepping into the great room, you’ll notice it’s open to above, radiating a sense of grandeur and openness. Picture hosting gatherings here, with the stone fireplace crackling away, setting a cozy mood.
The tall windows flooding the room with natural light make each moment here feel alive and vibrant.
Whether you’re hosting a formal party or enjoying a quiet night, this space adapts beautifully to your needs.
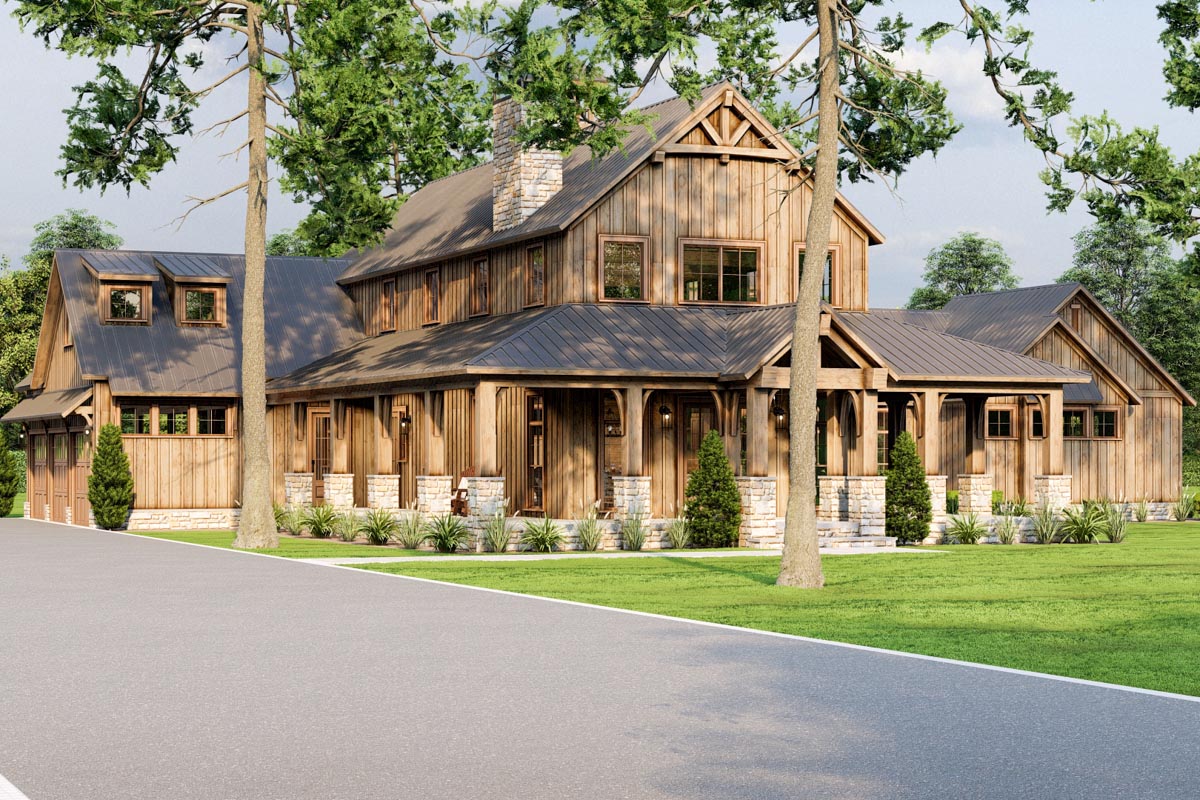
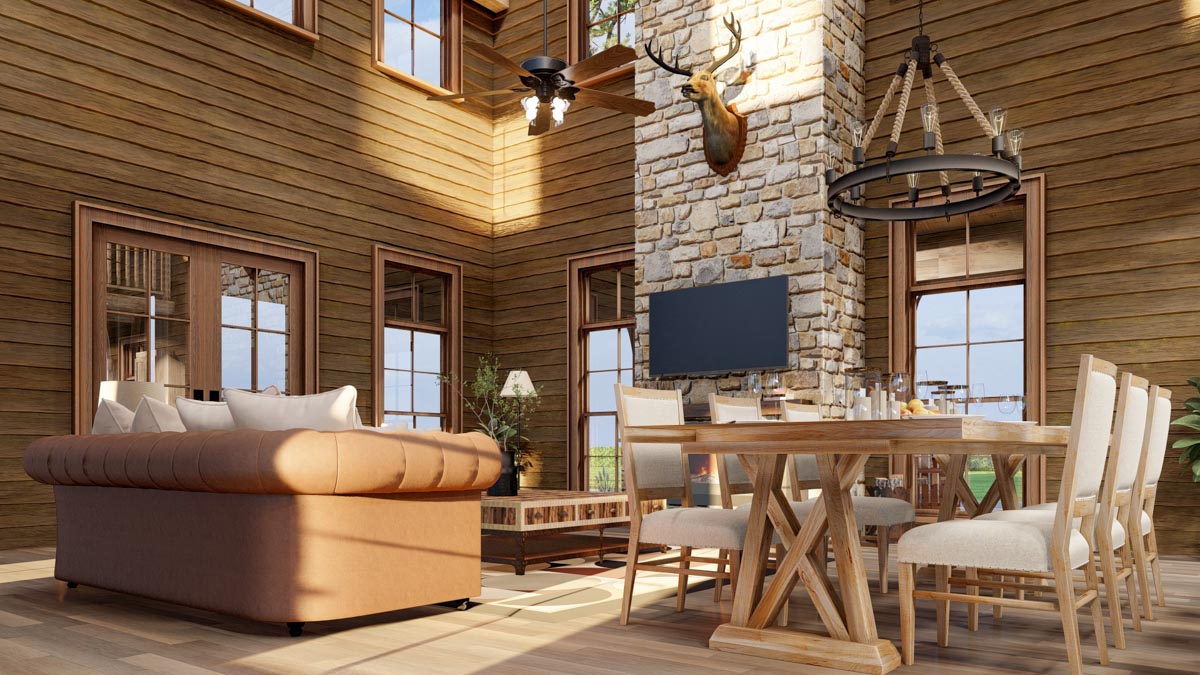

Kitchen and Dining
Moving into the kitchen and dining area, the flow is seamless. An island sits at the heart of the kitchen—a hub for family activities, from morning breakfasts to culinary adventures.
The kitchen’s practicality, combined with its open layout, encourages interaction, making it feel like the heart of the home.
As you walk towards the dining area, consider how it facilitates movement towards the great room, forming an ideal setup for entertaining guests or having family dinners.
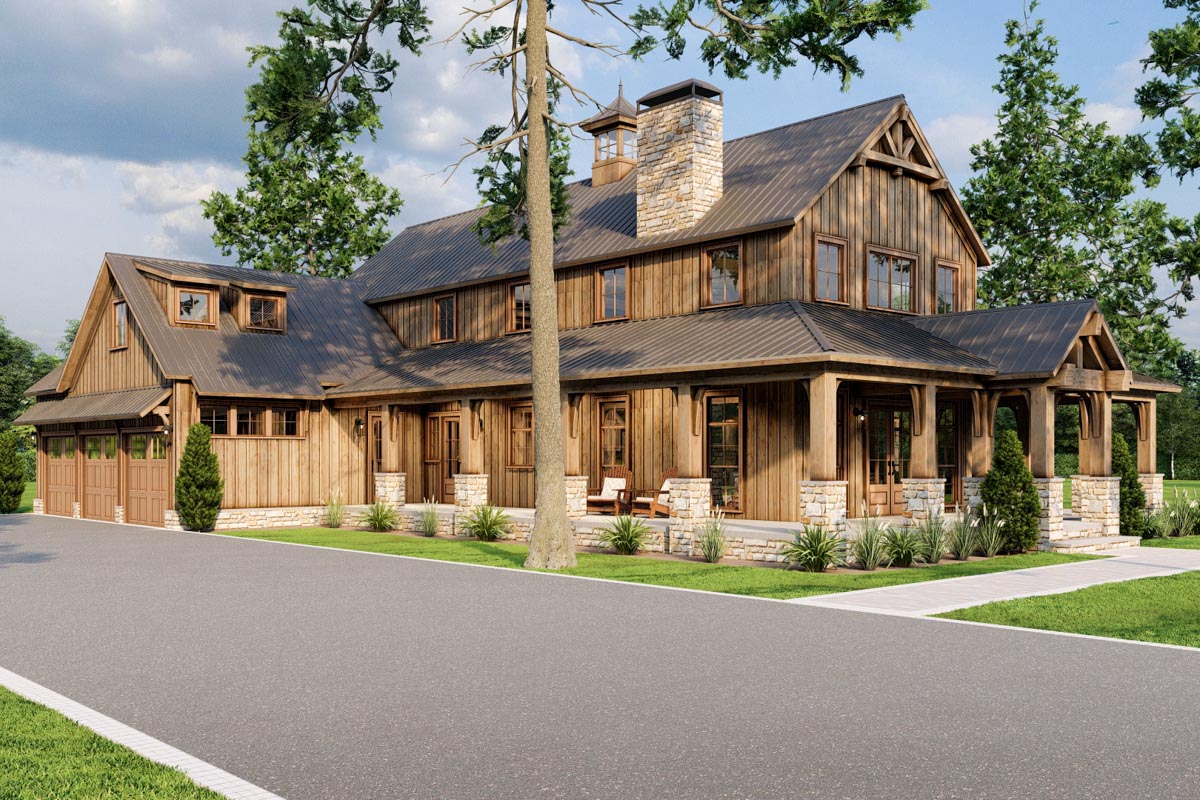
Master Suite
The master suite offers a perfect balance of luxury and retreat. With vaulted and beamed ceilings, the room feels airy yet intimate.
The large bath includes a freestanding tub and a walk-in shower, ensuring your daily routine is both functional and indulgent.
The double vanities offer personal space, complementing the large walk-in closet that caters to storage needs with ease.
This suite isn’t merely a bedroom but a private sanctuary for rest and relaxation.
Study/TV Room
Adjacent to the master suite, the study or TV room is versatile and can adapt to your needs.
Whether you require a quiet spot for work, a cozy nook for reading, or a media center for family movie nights, this room can transform to suit your lifestyle.
The barn doors are a delightful rustic touch, adding character while ensuring privacy when needed.
Second Master Suite
In the second master suite, there is a sense of thoughtful design aimed at guest comfort.
With a sizable walk-in shower and an elegantly designed bathroom, this room ensures that your guests experience the comfort of high-end hospitality.
You’ll appreciate how the layout allows guest privacy yet ensures they feel integrated into the home setting.
Screened Porch
The screened porch stands out as a connection between the two master suites. Imagine enjoying the breeze without worrying about insects, or lighting up the porch fireplace to extend your outdoor enjoyment through cooler seasons.
This space beautifully enhances the home’s indoor-outdoor living theme, offering another layer of leisure.
Laundry and Utility Areas
Now, let’s pause at the hallway leading to the laundry and utility areas.
Here, practicality shines.
The laundry room is efficiently laid out with enough space for all your needs. The utility spaces being adjacent to the garage ensure clutter remains hidden while maintaining easy access, emphasizing the meticulous attention to everyday functional needs.
Garage
The garage, spacious enough for three cars, offers potential beyond parking.
You might consider dedicating part of this area to storage or a workshop, depending on your hobbies and needs. This kind of flexibility is what makes a house adapt to the different phases of life.
Balcony/Loft
Heading upstairs, the balcony/loft overlooks the great room, providing a unique perspective and a feeling of connectivity.
This space could serve numerous purposes—from a serene library to a lively play area, a testament to the plan’s versatility.
Bedrooms 2 and 3
The two additional bedrooms, each with its own bathroom, offer significant space and privacy.
These rooms are ideal for family members or guests, providing personalized comfort. The individual bathrooms translate to a smooth morning routine and enhance the home’s functional elegance.
Bonus Room
The bonus room above the garage is a hidden gem, brimming with possibilities. You might think about transforming it into a game room, a guest suite, or even a home gym—the choice is yours.
With its vaulted ceiling, this space feels more expansive, encouraging creative uses.
Interest in a modified version of this plan? Click the link to below to get it and request modifications.
