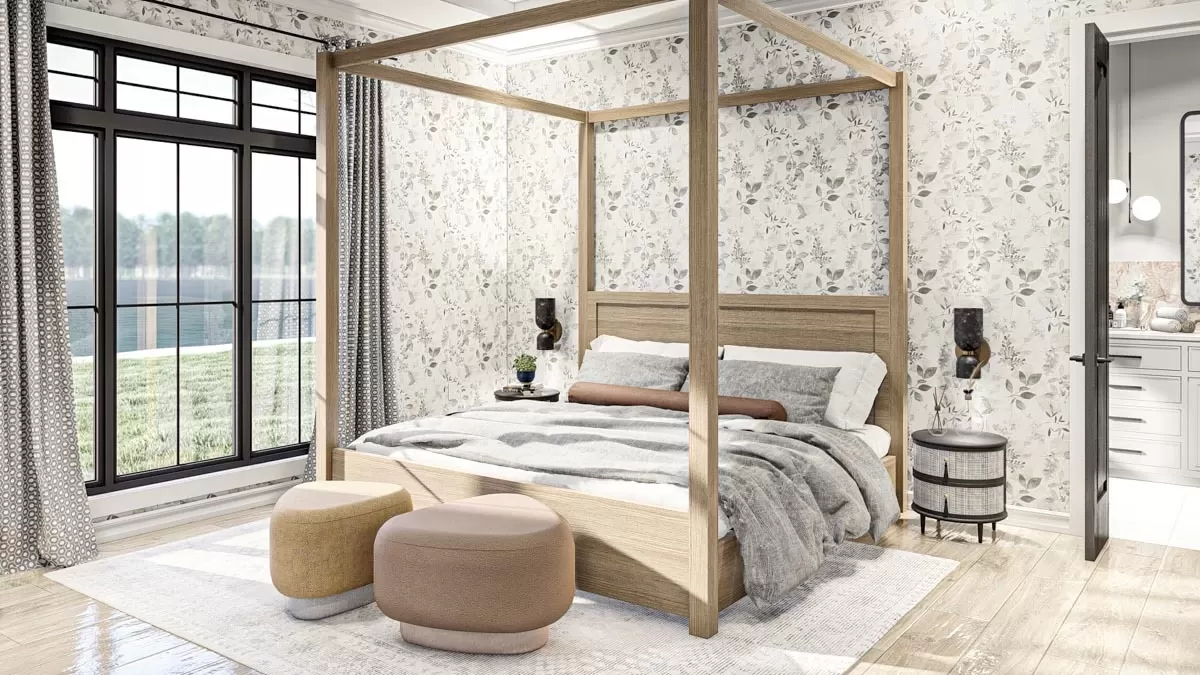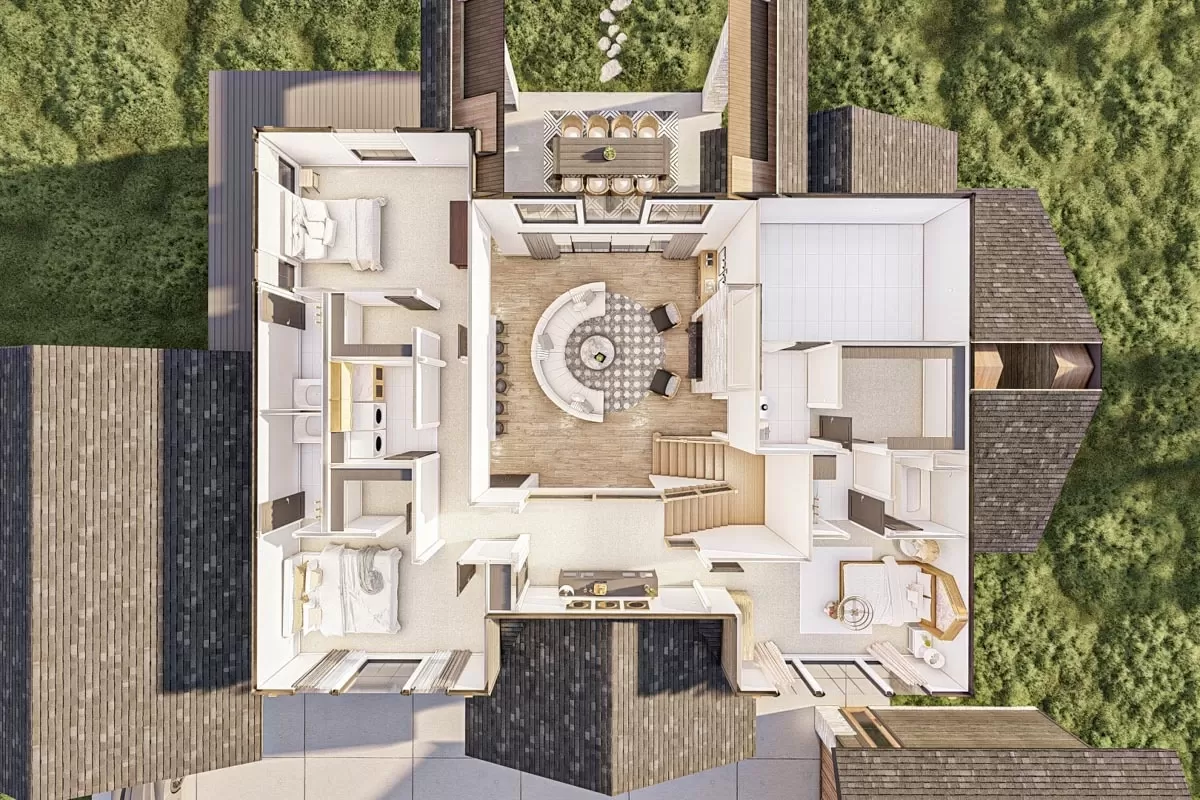Rustic Craftsman House Plan Under 3800 Square Feet with Two Garages (Floor Plan)

Stepping into this rustic Craftsman house, your first impression would likely revolve around its seamless blend of traditional and natural elements — a truly inviting ambiance. It’s a potential home that could adapt wonderfully to your lifestyle whether you’re entertaining guests, working from home, or seeking a peaceful retreat.
Let’s walk through each part of this plan.
Specifications:
- 3,767 Heated S.F.
- 4 Beds
- 4.5 Baths
- 2 Stories
- 4 Cars
The Floor Plans:



Grand Foyer
Upon entry, the grand foyer sets a welcoming tone with its spacious feel.

Imagine a beautifully crafted console table here to drop your keys and display fresh flowers. My initial impression is the potential for this space to serve not just as an entry point but as a prelude to the aesthetic and comfort the rest of the home promises.
Great Room
The heart of this home, the great room, with its impressive cathedral ceiling, amplifies the feeling of space and light. The fireplace promises cozy evenings.


Whether you’re throwing a large party or having a quiet family night, this room adapts effortlessly. What’s particularly charming is the layout’s flow from the great room into other areas of the house, facilitating both lively gatherings and intimate moments.
Kitchen and Dinette
Adjacent to the great room is your kitchen and dinette area. You’ll find ample counter space here — ideal for those who love to cook or entertain.

The modern appliances meld with the rustic style, offering functionality wrapped in aesthetic warmth. The dinette, surrounded by windows, not only gives you a great view while eating but also fills the space with natural light — energizing the space during the day.



Formal Dining Room

Just off the kitchen, the formal dining room stands ready for those special occasions.
The large windows and a beautiful chandelier set the stage for memorable dinners. The space here is versatile enough to host a dinner party or a holiday gathering, ensuring you have room to accommodate everyone comfortably.
Office

For those who work from home, the office space provided on the main floor is a major plus. It’s tucked away enough to ensure privacy and quiet.
Incorporating built-in shelves or a statement desk could enhance this room’s functionality and style. It’s truly a space that lets you balance home and work life effectively.
Master Suite

The master suite on the main floor acts as your private escape. I think you’ll find the walk-in closet spacious for all your needs, and the large windows draw in the landscape outside. The en-suite bath, featuring a soaking tub and a separate shower, adds a spa-like feel. This master suite is designed for relaxation and comfort, making every day feel like a retreat.

Upstairs Bedrooms and Loft
Moving to the second floor, each of the three bedrooms has its own private bathroom, which is incredibly convenient for family life or when hosting guests — everyone has their space. The loft provides a cozy nook for reading or hobbies.


It adds to the home’s charm and functionality, giving you extra space that’s adaptable for various uses.
Garages
Not to forget, the two separate garages provide ample storage for cars and equipment.

The fact they are detached offers flexibility in their use; perhaps one could serve as a workshop or additional storage area beyond just vehicle parking.
Throughout this floor plan, the adaptability and thoughtful layout cater to a plethora of activities from social gatherings to private moments.
Exterior




While the design already provides robust functionality and comfort, imagine incorporating smart home technology to enhance these rustic features with modern convenience. Think of how this could simplify daily tasks and boost your home’s efficiency.
In your considerations about this home plan, reflect on how each space would serve your current and future needs, and how it might adapt as your lifestyle changes over time.
Whether you find inspiration in the rustic charm combined with modern amenities or the thoughtful separation of living spaces, this house plan not only aims to meet but anticipates and adapts to the diverse needs of a modern homeowner.
Interest in a modified version of this plan? Click the link to below to get it and request modifications
