
Specifications:
- 2,639 Heated s.f.
- 3.5 Baths
- 4 Beds
- 2 Cars
- 2 Stories
The Floor Plans:


Foyer
As you step into the home, you are greeted by the foyer, which sets the tone for the rest of the space. I love how welcoming it feels, with enough room to decorate with a console table or a statement piece of art.
It’s a space that promises more, urging you to venture further and discover what lies beyond.

Great Room
Moving forward, the great room awaits.
The expansive windows flood the area with natural light, making it an inviting space for entertaining or unwinding after a long day. The fireplace adds a touch of warmth, both literally and aesthetically.
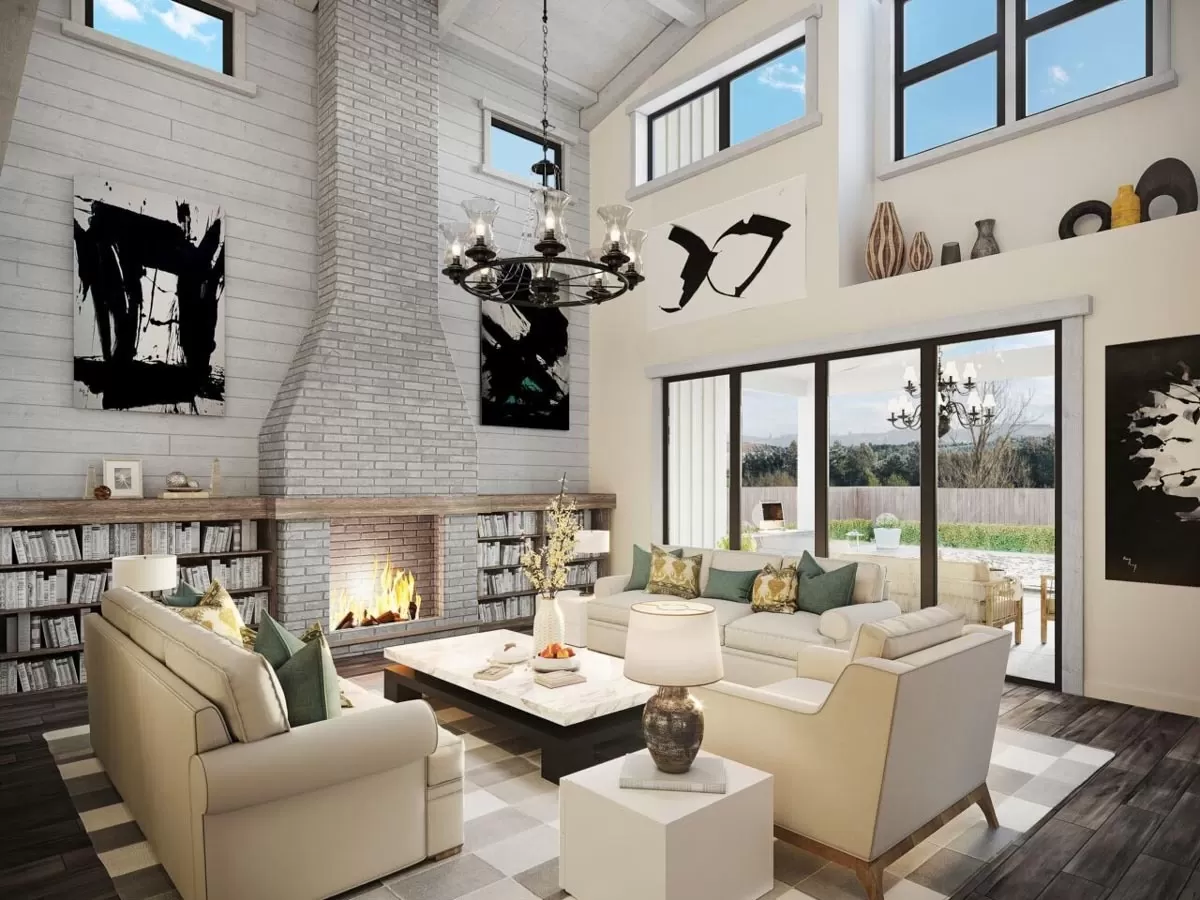
The placement, central to the home, makes it an ideal gathering spot.
Imagine the conversations, laughs, and memories that this room could host.
Kitchen
Ah, the heart of the home – the kitchen.
This kitchen is a dream, with its generous island and ample counter space. Whether you’re a seasoned chef or a novice cook, you’ll appreciate the thoughtful layout that allows for easy movement and organization.
The proximity to the great room and dining area ensures that whoever is cooking is not isolated from the rest of the party.

Dining Area
Adjacent to the kitchen is the dining area, strategically placed for easy serving and clean-up. It’s spacious enough to accommodate a large table for family dinners, yet cozy enough for intimate meals. The sliding doors leading to a covered patio are a bonus, perfect for alfresco dining or extending your entertaining space outdoors.
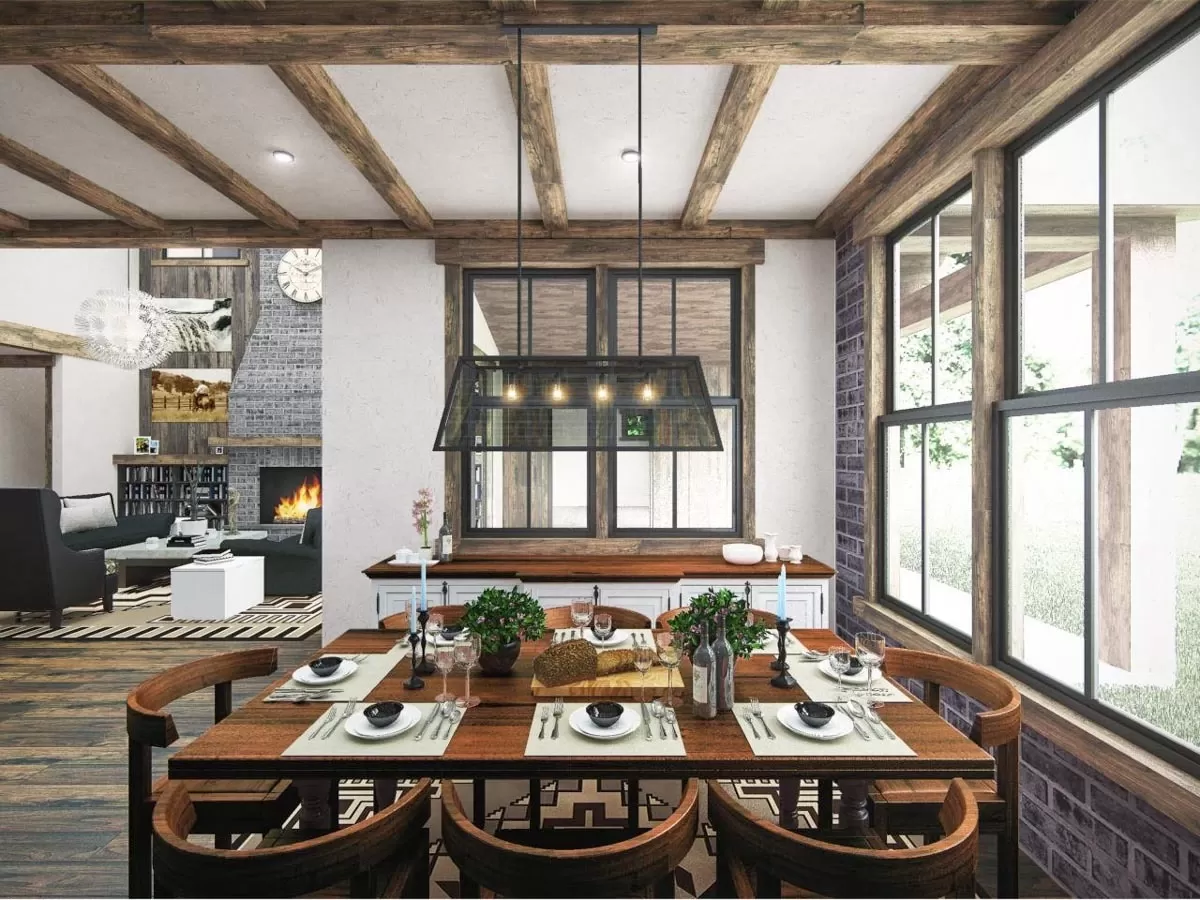
Study
Now, for those of you who work from home or simply require a quiet space to read and reflect, the study is a sanctuary.
Placed towards the front of the house, it provides a measure of separation from the day-to-day activities, making it ideal for focus and productivity.
Master Suite
The master suite, nestled on the main floor, is a retreat within a retreat.
The sizable bedroom area, large walk-in closet, and spa-like bathroom with dual sinks, a soaking tub, and a separate shower are all designed for comfort and luxury.
I appreciate that the master is positioned away from the other bedrooms, ensuring privacy and tranquility.
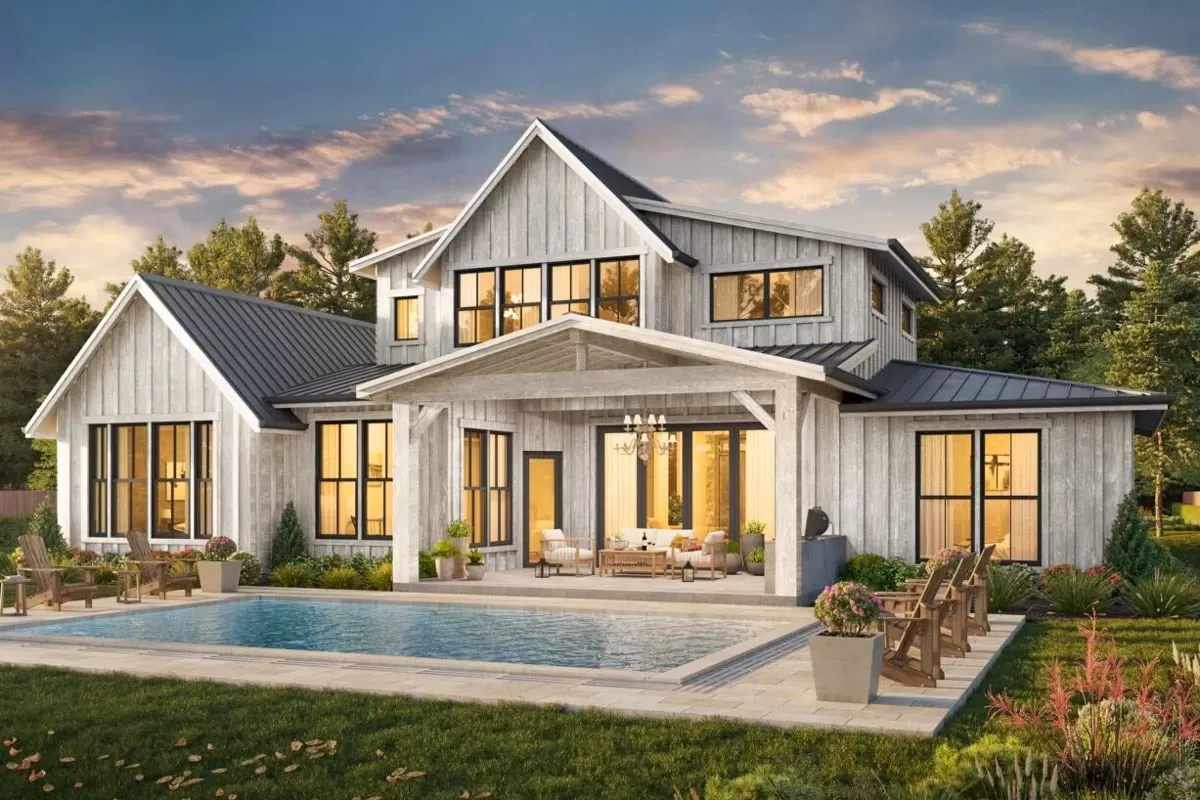
Second Floor Bedrooms
Heading upstairs, you’ll find additional bedrooms, which are perfect for kids, guests, or even as hobby rooms.
I’m particularly fond of how each bedroom has access to a bathroom, either shared or ensuite, adding an element of convenience and luxury.
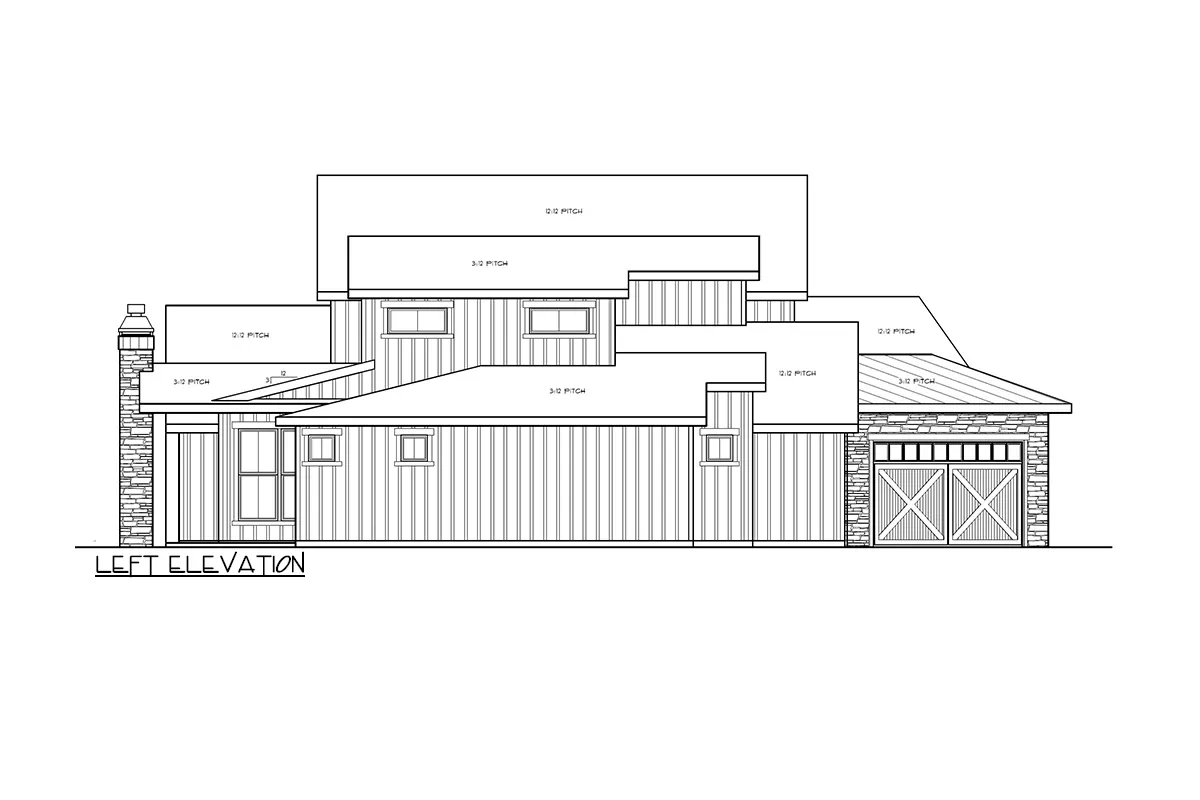
Bonus Room
At the top of the stairs awaits the bonus room. This flexible space could transform into anything you want – a game room, a home theater, or an extra-large bedroom. The possibilities are endless, and the adaptability of this room makes the floor plan highly versatile.
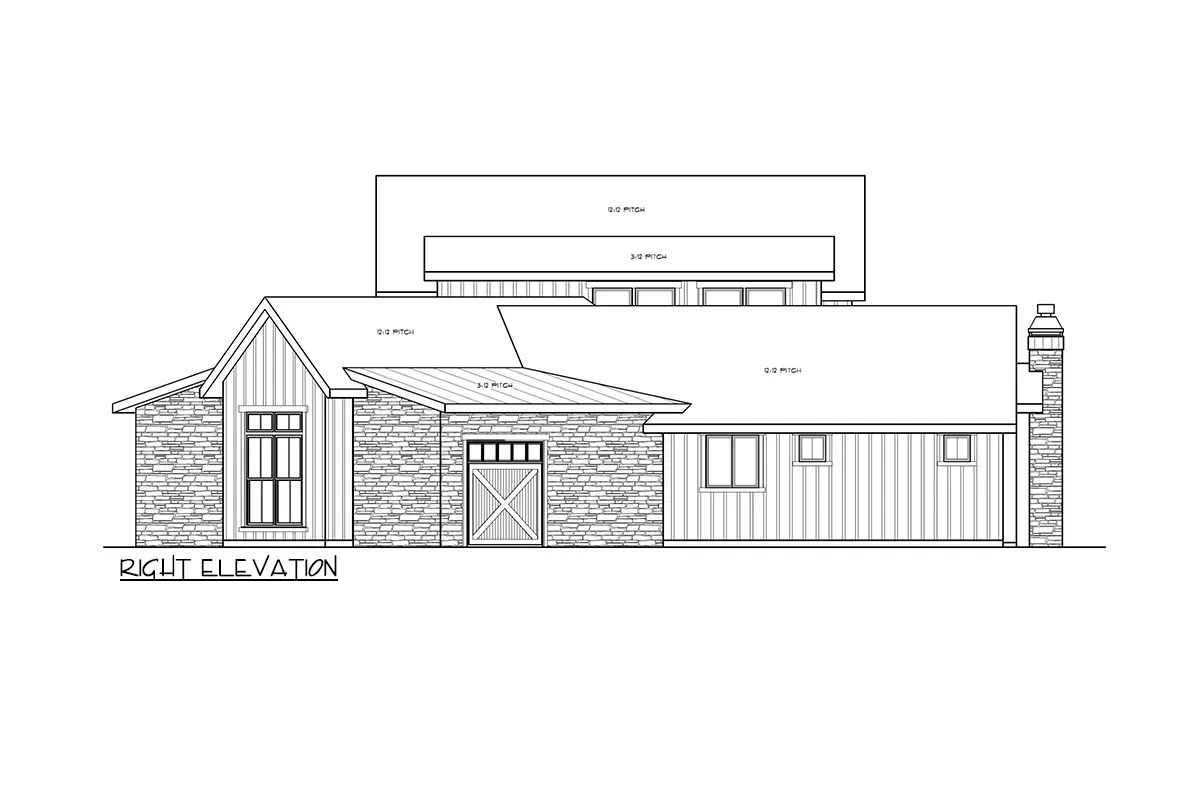
Laundry Room
Tucked away on the main floor is the laundry room. It’s worth noting that its position near the master suite and kitchen is incredibly practical.
No hauling laundry up and down stairs – a detail that anyone who has lived in a multi-story home can appreciate.
Covered Patio
Lastly, the covered patio deserves a shout-out. Outdoor living spaces have become increasingly important, and this one is positioned perfectly off the main living area. Whether you’re grilling, lounging, or simply enjoying the view, this space extends your living area beyond the walls of your home.
As I walk you through this design, I can’t help but feel that it offers the best of both worlds – open, communal areas and private, quiet spaces. That being said, a potential improvement could be the integration of more sustainable features, like solar panels or a rainwater collection system.
What do you think? Could these enhancements align with your vision of a modern, comfortable home?
In essence, this floor plan is thoughtfully designed with practicality, comfort, and style in mind.
It adapts to a range of activities and needs, promising not just a house, but a home that resonates with harmony and warmth. Whether you decide to build as-is or use it as inspiration, this plan has the potential to bring your dream home to life.
Interest in a modified version of this plan? Click the link to below to get it and request modifications
