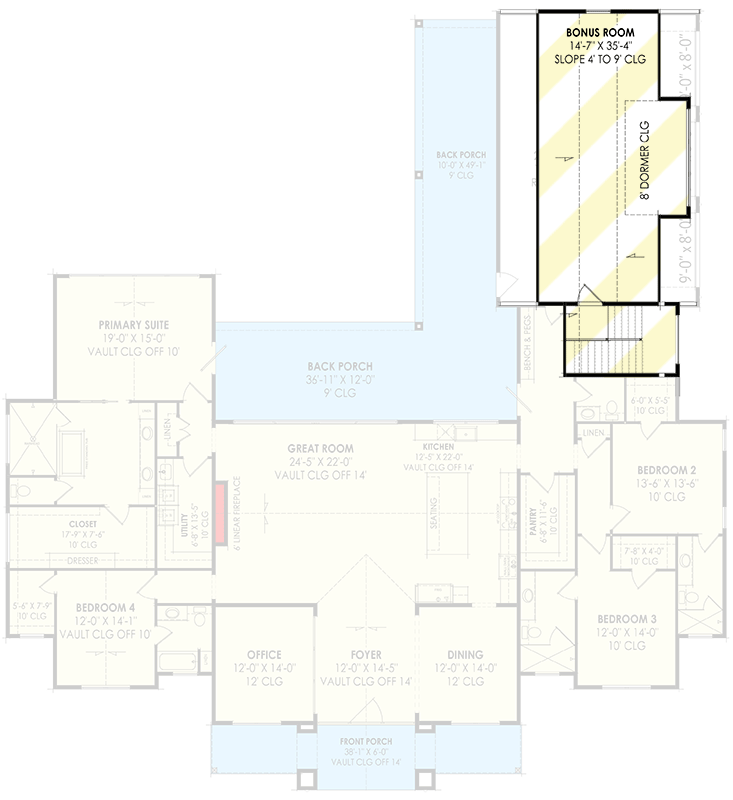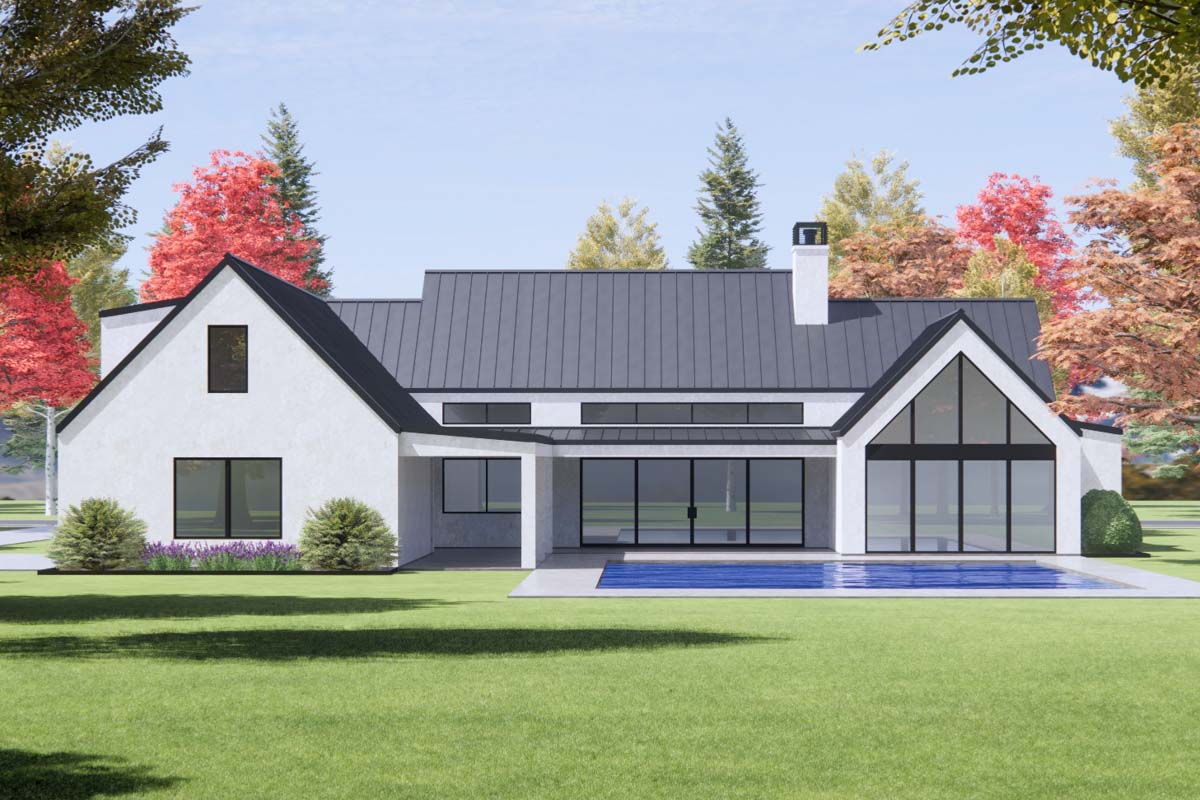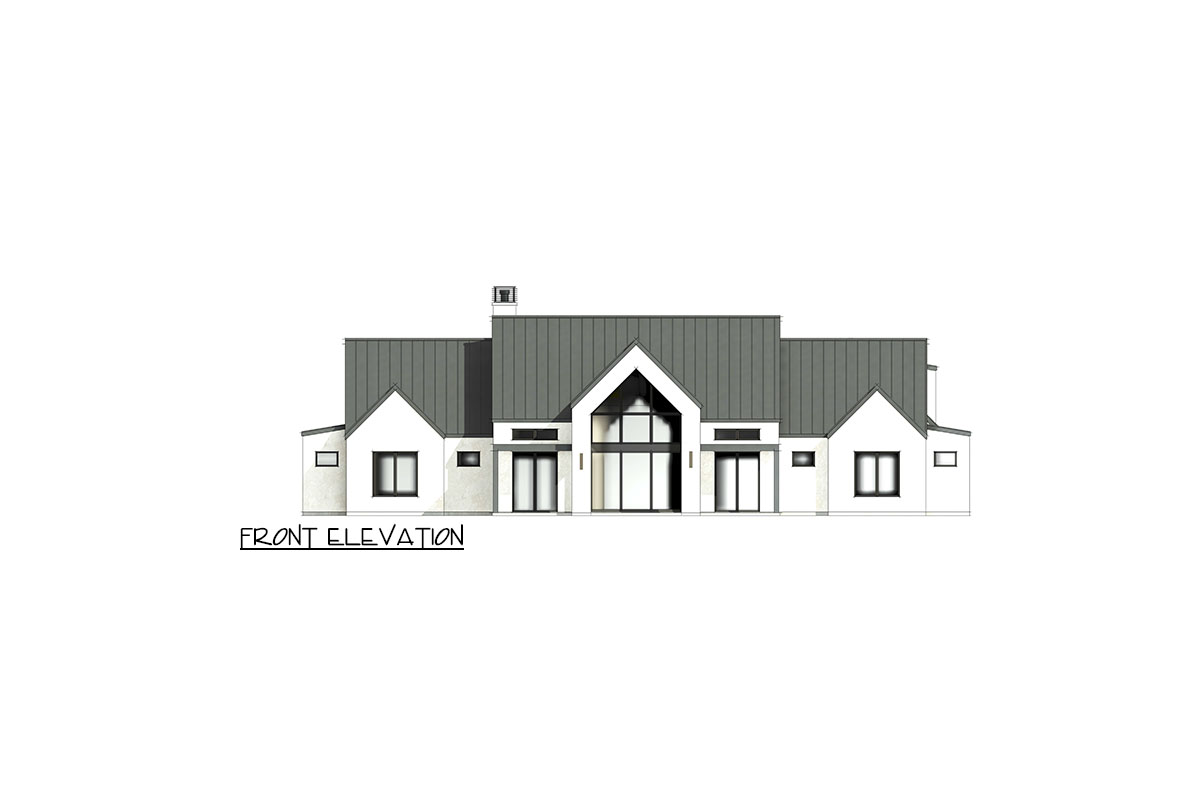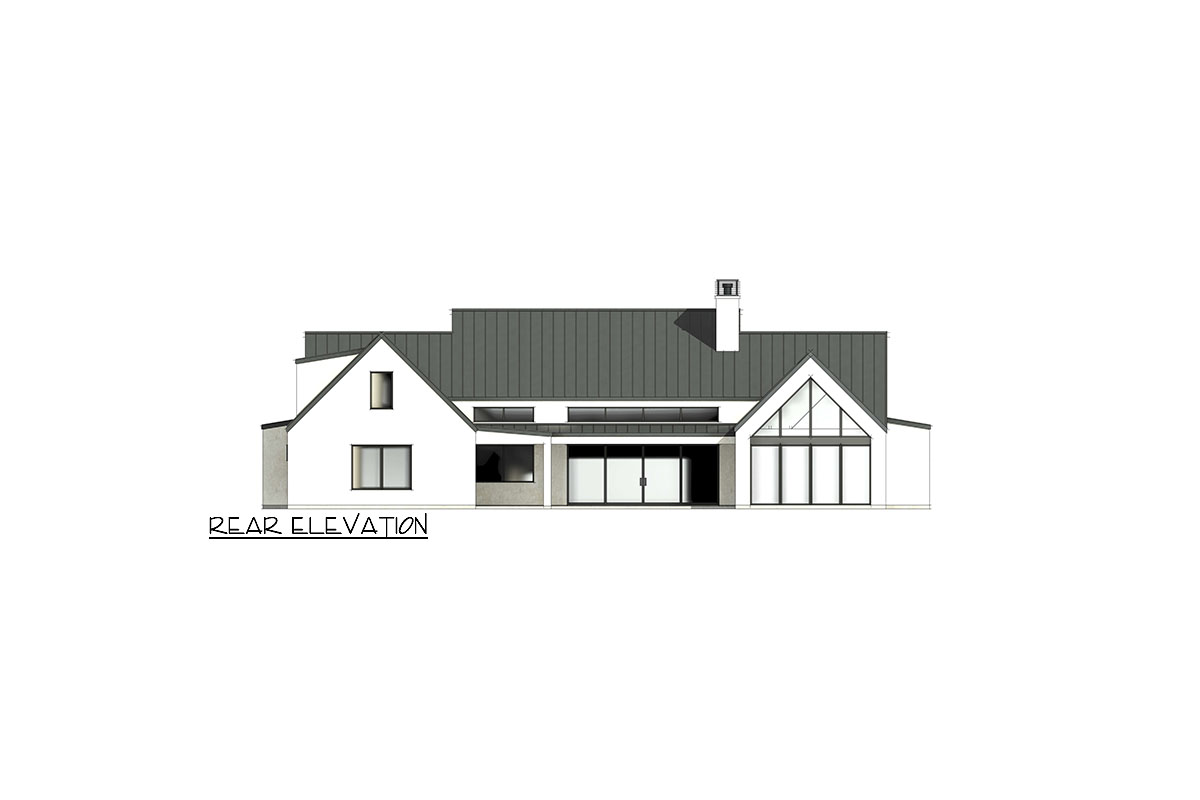Scandinavian-Style Modern Farmhouse Plan with Clerestory Windows – 3641 Sq Ft (Floor Plan)

This home is a fresh take on modern farmhouse living, blending wide-open spaces with just the right amount of classic charm.
As soon as you arrive, you notice how the design stretches out, giving every room breathing room and plenty of natural light.
With four bedrooms, over 3,600 square feet, and thoughtful features throughout, there’s room for relaxation, work, and gatherings both inside and out.
Specifications:
- 3,641 Heated S.F.
- 4 Beds
- 4 Baths
- 1 Stories
- 3 Cars
The Floor Plans:




Front Porch
Approaching the house, you’re greeted by the generous front porch. It runs the full width of the central section, perfect for a couple of rocking chairs or a bench.
I like how this spot feels both open to the street and a bit secluded, thanks to the deep overhang.
It sets the tone for the whole house—inviting, and ready for friendly hellos or a quiet moment at the end of the day.

Foyer
Step through the front door into the foyer, where high ceilings and wide sightlines make a big first impression.
Right away, you can see all the way into the great room and catch glimpses of the porch beyond.
The ceiling vaults up to 14 feet here, so the space feels bright and airy.
There’s a direct line to the central living area, with easy access to the office and dining room on either side.

Office
Just off the foyer, you’ll find the office. At 12 by 14 feet, it’s big enough for a serious desk, bookshelves, or even a pair of workstations if you work from home as a couple.
The location right up front means you can meet with clients or deliveries without disturbing the rest of the household.
The 12-foot ceilings here add to the feeling of professionalism and focus.

Dining Room
Opposite the office, the dining room offers a formal spot for meals. Even if you’re more into casual dinners, it’s great to have a dedicated space for holidays or special occasions.
The room is open to the foyer, so it’s easy to entertain, yet it still feels defined and set apart from the kitchen.
I think the 12-foot ceiling height keeps this room feeling classic and grand.

Great Room
Moving further inside, the great room is where everything comes together. This space is truly expansive—over 24 by 22 feet, with a vaulted ceiling that tops out at 14 feet.
There’s a cozy, linear fireplace on one wall, and plenty of space for a big sectional or multiple seating areas.
With wide windows and a sliding door to the back porch, you get great natural light all day.
I appreciate how you can host a crowd here, and it’s also a comfortable spot to spread out and relax.

Kitchen
Open to the great room, the kitchen stretches out along one wall. There’s a massive island for prepping, seating, or chatting with family and friends while you cook.
You’ll notice the thoughtful layout—easy flow from sink to stove, with plenty of counter space in between.
The kitchen is bracketed by a large walk-in pantry, which keeps everyday clutter out of sight.
If you like to cook or entertain, this setup just works.

Pantry
Behind the kitchen, the pantry earns its keep—this isn’t just a closet, but a full walk-in space.
It keeps your bulk goods, small appliances, and extra snacks close at hand but out of view.
For anyone who hates countertop clutter, I think this is a lifesaver. The direct access to the kitchen means you don’t have to cross traffic to grab what you need.

Back Porch
From the great room or the kitchen, you can step right onto the main back porch.
This is a true indoor-outdoor extension of your living space—almost 37 feet long, partially covered, and perfect for grilling, outdoor dining, or just lounging on a sunny afternoon.
The porch wraps in an L-shape, creating a more private section as well. I imagine this being the go-to spot for summer hangs or a morning cup of coffee, looking out to the backyard.

Utility Room
Connected to the bedroom hallway and positioned behind the primary suite, the utility room is a practical bonus.
You’ve got space for laundry, folding, and maybe even a small sink or mudroom area.
There’s direct access to the primary closet, which means you can move laundry right from the dryer to your wardrobe—no hauling baskets across the house.
This small detail really streamlines daily chores.

Primary Suite
The primary suite gets its own wing, giving you plenty of privacy. The bedroom itself is oversized, with a vaulted ceiling that keeps things feeling spacious.
There’s room for a king bed, nightstands, and a reading chair or two. The attached bath is set up for comfort—separate vanities, a soaking tub, a big walk-in shower, and a private water closet.
Past the bath, you step directly into a huge walk-in closet, complete with a built-in dresser and room for an extensive wardrobe.
I think the direct access to the utility room is just a clever design.

Bedroom 4
Just off the hallway near the primary suite, bedroom 4 offers flexibility. It’s ideal as a guest room, nursery, or even a hobby space.
There’s a full closet, and the nearby bathroom makes it easy for guests or teens to have their own space.
If you need a ground-floor option for aging relatives, this room works for that too.

Bath (near Bedroom 4)
The adjacent bathroom serves bedroom 4 and doubles as a handy guest bath. There’s a single vanity, a shower/tub combo, and easy access from the hallway. It’s discreet enough to feel private, but close to the action for overnight guests.

Garage Entry & Mudroom
Now, let’s pivot to the other side of the house. Coming in from the three-car garage, you land in a mudroom area with built-in benches and pegs.
This spot is where shoes, backpacks, and coats can land without cluttering up the rest of the home.
It’s the drop zone every busy household needs, especially with so many outdoor activities or kids coming and going.

Garage
With space for three cars, the garage is more than just parking. There’s plenty of room along the sides for bikes, tools, or storage shelves.
The design keeps everything organized, so you can actually park and still have space for hobbies or weekend projects.
I like how the garage fits neatly into the floor plan, making entry into the home smooth and weatherproof.

Bedroom 2
Moving down the hallway from the mudroom, you’ll find bedroom 2. This room is generously sized and features a big window for lots of light.
With a double-door closet and nearby bathroom, it’s perfect for kids, teens, or long-term guests.
You won’t hear too much noise from the main living areas, which is a bonus for anyone who values peace and quiet.

Bedroom 3
Right next to bedroom 2, bedroom 3 mirrors the same setup. It has ample closet space, room for a full bed and a desk, and easy access to the shared hall bath.
These two bedrooms are close to each other, which is great if you have younger kids or siblings who like to stick together.

Bath (Shared by Bedroom 2 & 3)
The hall bath serves bedrooms 2 and 3. There’s a shared vanity with two sinks, making busy mornings a little less hectic.
The tub/shower combo and private water closet keep things practical. It’s an efficient use of space, letting two kids or guests get ready at the same time without crowding.

Linen Closet
Just off the hallway between bedrooms 2 and 3, you’ll spot a linen closet. These often-overlooked storage spaces are essential for towels, sheets, or cleaning supplies. It’s right where you need it—not too far from the bedrooms or bathrooms.

Additional Storage
If you’re looking for more out-of-the-way storage, there’s another linen closet by the mudroom and garage entry.
I think you can never have too many places to stash off-season gear or those extra paper towels from your last big shopping run.

Stairs to Bonus Room
At the end of the mudroom hallway, you’ll find the stairs leading up to the bonus room.
This is your gateway to extra space, away from the bustle of the main floor.

Bonus Room (Upper Level)
Climbing upstairs takes you to one of the most flexible areas in the house—the bonus room.
Running the full depth above the garage, this space is over 35 feet long, with a sloping ceiling that gives it plenty of character.
There’s an eight-foot dormer for extra light and headroom. Whether you dream of a home gym, playroom, media lounge, or a massive studio, this room adapts to your needs.
I love how it’s a bit separate from the rest of the home, so noise or mess won’t spill over into your daily routine.

Back Porch (Secondary Section)
Don’t forget the smaller, covered back porch positioned behind the garage. It’s the hidden nook for grilling or sneaking out for a quiet moment. Set apart from the main gathering areas, this corner would be great for reading or catching up with a neighbor.

Everyday Flow
The way these rooms connect really supports busy lives and big gatherings. You’ve got quiet corners for work, plenty of bedrooms for a growing family, and outdoor spaces that extend your living area in every direction.
I’m especially impressed by how storage, utility, and traffic flow are handled. Everything seems to have its place, reducing daily chaos and letting you enjoy the best parts of home.
With its thoughtful multi-level design and open, modern vibe, this home is ready for whatever your lifestyle demands.
Whether you love big parties, quiet evenings, or something in between, all the spaces work together to create a setting that’s as flexible as it is welcoming.

Interested in a modified version of this plan? Click the link to below to get it from the architects and request modifications.
