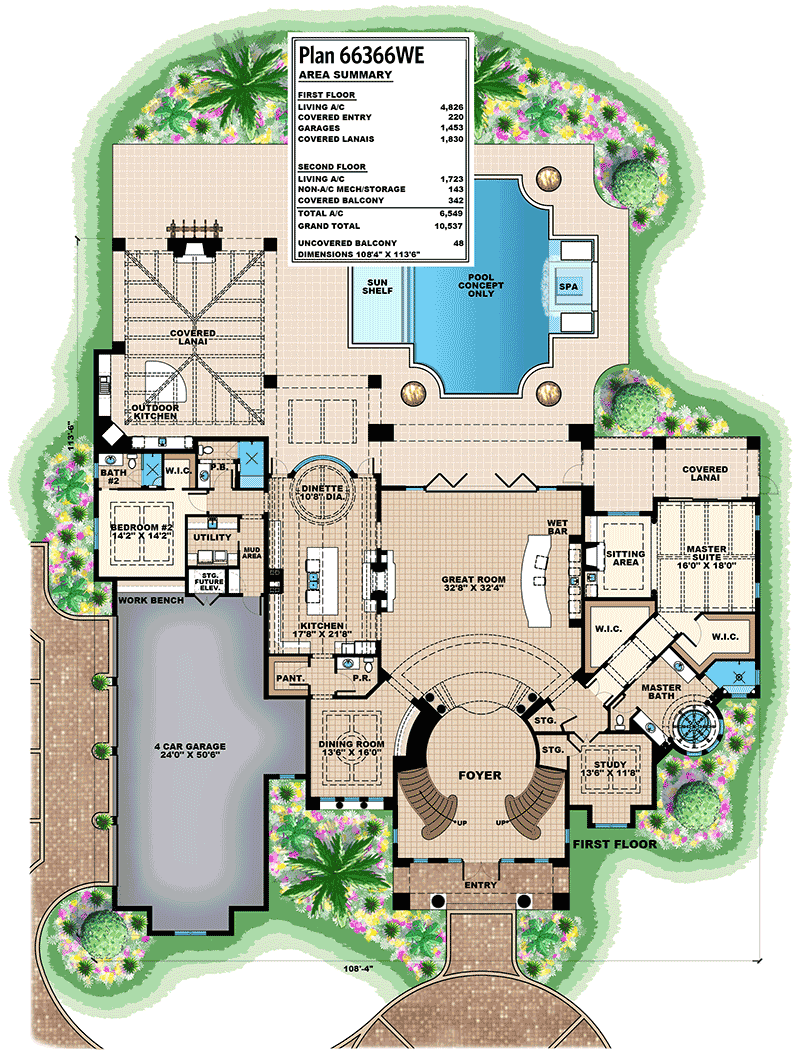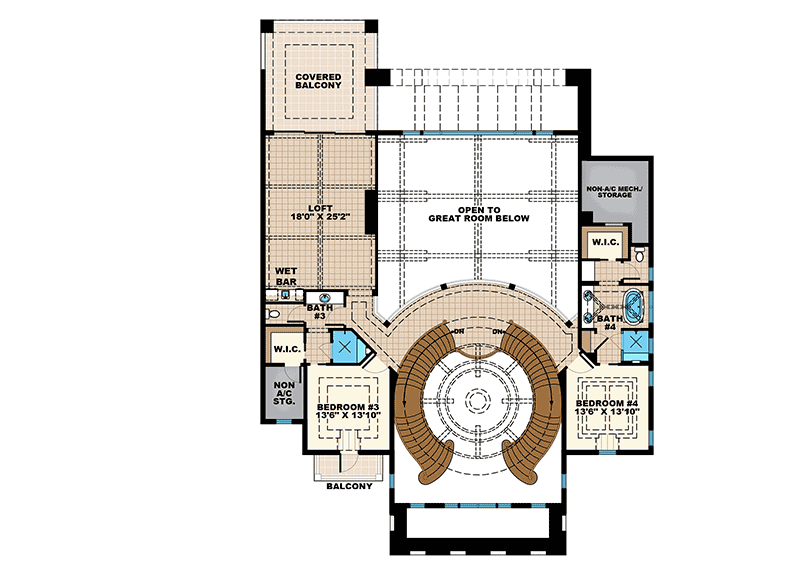
This home grabs your attention the moment you see it. The Mediterranean-inspired exterior—with tall palm trees, arched windows, and that classic stucco-meets-stone look—sets the tone for what’s inside.
As you approach the circular drive, the dramatic entryway, graceful columns, and elegant fountain all work together to create a real sense of arrival.
With 2 spacious levels and over 6,500 square feet, this house is made for grand living and entertaining with ease.
I want to show you how each space connects naturally, and how every detail brings comfort and style together.
Specifications:
- 6,549 Heated S.F.
- 4 Beds
- 5.5 Baths
- 2 Stories
- 4 Cars
The Floor Plans:


Foyer
Open the double doors and you’re greeted by a foyer that feels almost palatial. Two sweeping staircases curve upward, creating a perfect sense of balance that feels both formal and welcoming.
Natural light pours in from the front, bouncing off tiled floors and giving the whole area a warm, open vibe.
There’s storage on both sides for your bags or shoes, and I can picture greeting guests here or just pausing to take in the view toward the backyard.

Dining Room
Take a left and you’ll find the dining room. This isn’t just a spot for quick family dinners.
With its location near the foyer and plenty of natural light, there’s a feeling of occasion here.
The room feels cozy but doesn’t cut you off from the rest of the house.
I love the way it flows openly to the kitchen, which makes it great for both formal gatherings and casual meals.

Study
On the opposite side of the foyer sits a private study. Placed just off the entry, this room can be a formal office or a quiet retreat.
I like how it gives you enough separation to focus, but you’re still close to everything else happening in the home.
The window view of the landscaping is a nice touch that helps break up long workdays.

Powder Room (P.R.)
Just steps from the study and kitchen, the powder room is perfectly placed for guests.
It’s out of sight from the main living areas, but still easy to find. The compact size makes good use of space, and there’s room for a bit of design personality.

Kitchen
As you continue through the main level, the kitchen becomes the heart of the home.
The large island welcomes everyone to gather, whether for breakfast, homework, or prepping a big meal.
You’ll find a walk-in pantry, lots of counter space, and a spot that feels ready for daily routines or big celebrations.
I think the open view to the great room is a great way to keep conversations going.

Great Room
In the great room, your eye is drawn upward to the soaring ceiling. Sunlight streams in from the backyard and pool area, making this the main hangout spot.
There’s space for a big sectional, a media setup, and still plenty of room to move freely.
A wet bar in the corner keeps everyone refreshed, and the view out to the pool gives everything a resort-like vibe.
I notice the way the layout makes it feel just as comfortable for a quiet night in as it does for a big family gathering.

Wet Bar
The wet bar sits in the corner of the great room and brings both function and fun.
You get plenty of storage for glassware, a sink for easy cleanup, and a perfect setup for mingling.
Planning a game night or a pool party? This spot is ready.

Sitting Area
Past the great room, the sitting area offers a peaceful spot—perfect for curling up with a book or enjoying your morning coffee.
It connects directly to the master suite, creating a private oasis separate from the busiest parts of the house.
I like how this space gently shifts you from the public areas to the private ones.

Master Suite
Inside the master suite, everything feels calm and private. This wing has its own hallway, two spacious walk-in closets, and a large bedroom area.
Windows look out over the backyard and pool, filling the space with soft natural light.
There’s even room for a sitting area without feeling crowded. I personally think having the master separate from the other bedrooms is a great way to ensure real peace and quiet.

Master Bath
The master bath is all about luxury. A large soaking tub takes center stage, with separate vanities and a walk-in shower completing the space.
The room gets tons of light and features beautiful finishes. Doors close it off for privacy, but the layout keeps it open and airy.
You’ll find direct access to both walk-in closets, which really helps with busy mornings.

Utility Room
Back through the center of the house, the utility room sits between the kitchen and garage—a super convenient location for laundry day.
There’s room for both a washer and dryer, plus a mud area for coats and shoes after coming in from the garage.
In my experience, this is one of those rooms homeowners end up loving even more after moving in.

Mud Area
Right off the garage, the mud area makes a perfect drop zone for backpacks, shoes, and jackets. It’s a simple setup, but it really helps keep the rest of the house tidy.

Pantry
Next to the kitchen, the pantry offers generous storage for groceries and kitchen gear. Having it separate from the main cabinets keeps clutter out of sight, and I like knowing you can grab what you need without any hassle.

Bedroom 2
Set in its own quiet section, bedroom 2 is ideal for guests or as an in-law suite.
It’s close to a full bath and also handy for anyone spending time near the outdoor spaces.
There’s space for a queen bed and a desk or reading chair, with a window that brightens up the room.

Bath 2
This full bath serves bedroom 2 and also works well for guests on the main floor. The setup makes it easy for visitors to freshen up without passing through private family spaces.

Covered Lanai
You can step outside from the kitchen or great room onto the covered lanai, which is a true Florida staple.
There’s space for outdoor dining, lounging, and even watching TV when the breeze is just right.
The layout blends inside and outside living, with a smooth connection to the pool. I think this area really lets you enjoy the region’s warm weather to the fullest.

Outdoor Kitchen
For those who love to grill, the outdoor kitchen comes fully equipped with a built-in grill, prep area, and storage.
It’s right off the lanai, so you’re in the middle of the action. Whether you’re keeping an eye on the pool or serving up lunch for a crowd, this spot makes outdoor entertaining easy.

Pool Bath
Located next to the outdoor kitchen, the pool bath keeps wet feet and swimsuits out of the main living areas. It’s a small detail, but it adds a lot of convenience to backyard living.

4-Car Garage
At the front of the house, the 4-car garage offers room for all your vehicles and even includes a work bench. Car enthusiasts and families alike will appreciate the extra space for bikes and gear.

Work Bench
The work bench in the garage is perfect if you love DIY projects or just need a spot for repairs. It’s large enough for tool storage and small jobs without getting in the way of parking.

Sun Shelf and Pool Area
Out back, the pool becomes the centerpiece. The sun shelf is ideal for lounging with a drink, and the spa extends swimming season.
I love how the pool lines up with the great room and lanai, making the backyard feel like a true extension of the home.
Any gathering here would naturally flow between indoors and outdoors.

Covered Entry
Before heading upstairs, I want to mention the covered entry. It’s both practical and stylish, providing shelter from the sun or rain as you come and go.
The view of the fountain and landscaping always makes arriving home feel special.

Staircases and Upstairs Landing
As you head up either of the curved staircases, the second floor landing offers a striking view back down to the foyer and great room. This lets you really take in the home’s sense of height and openness from a new angle.

Loft
At the top of the stairs, the loft acts as a bonus living room. There’s space for a home theater, pool table, or just a quiet hangout.
It features its own wet bar for drinks and snacks, so everything you need is close at hand.
I like how this space connects to the upper bedrooms while still giving everyone privacy.

Wet Bar (Upstairs)
The upstairs wet bar is a great addition for the loft area or sleepovers. You don’t have to go downstairs for refreshments—just step over and help yourself.

Covered Balcony
The covered balcony opens off the loft and gives you a perfect spot for morning coffee or sunset views. The shade and breeze make it comfortable almost all year, and there’s enough space for lounge chairs or a small table.

Bedroom 3
This bedroom is set apart for privacy and includes its own walk-in closet and access to a full bath. There’s a private balcony as well, which I think makes it perfect for a teenager or guest who values a little outdoor escape.

Bath 3
Serving bedroom 3, this full bath is organized with a separate tub and shower. The private access gives it that ensuite feel, adding a touch of luxury to the upstairs area.

Bedroom 4
Across the way, bedroom 4 matches bedroom 3 in size and amenities, with its own walk-in closet and ensuite bath. Large windows bring in lots of light, and there’s room for a bed plus a small sitting area or desk.

Bath 4
Attached directly to bedroom 4, this bath is private and thoughtfully arranged with all the expected amenities. It helps keep the upstairs bedrooms fully self-contained.

Walk-In Closets
Every upstairs bedroom comes with its own walk-in closet. I always appreciate when secondary bedrooms have this level of storage—the kids, guests, or long-term visitors can stay organized without trying to cram everything into a dresser.

Non-AC Storage and Mechanical
Finally, there are storage rooms on each side of the upstairs plan, perfect for holiday decorations, luggage, or anything you only need once in a while. The mechanical/storage area is set away from living spaces, which helps reduce any noise.
This home isn’t just about its impressive size or glamorous look. What really stands out for me is how each room connects, how the indoor and outdoor spaces work together, and the attention to every detail.
From lounging by the pool to hosting a dinner party or settling in for a cozy night upstairs, you’ll find that every inch of this home is designed to make daily life smoother and genuinely enjoyable.

Interested in a modified version of this plan? Click the link to below to get it from the architects and request modifications.
