Silverton Cottage C (Floor Plan)
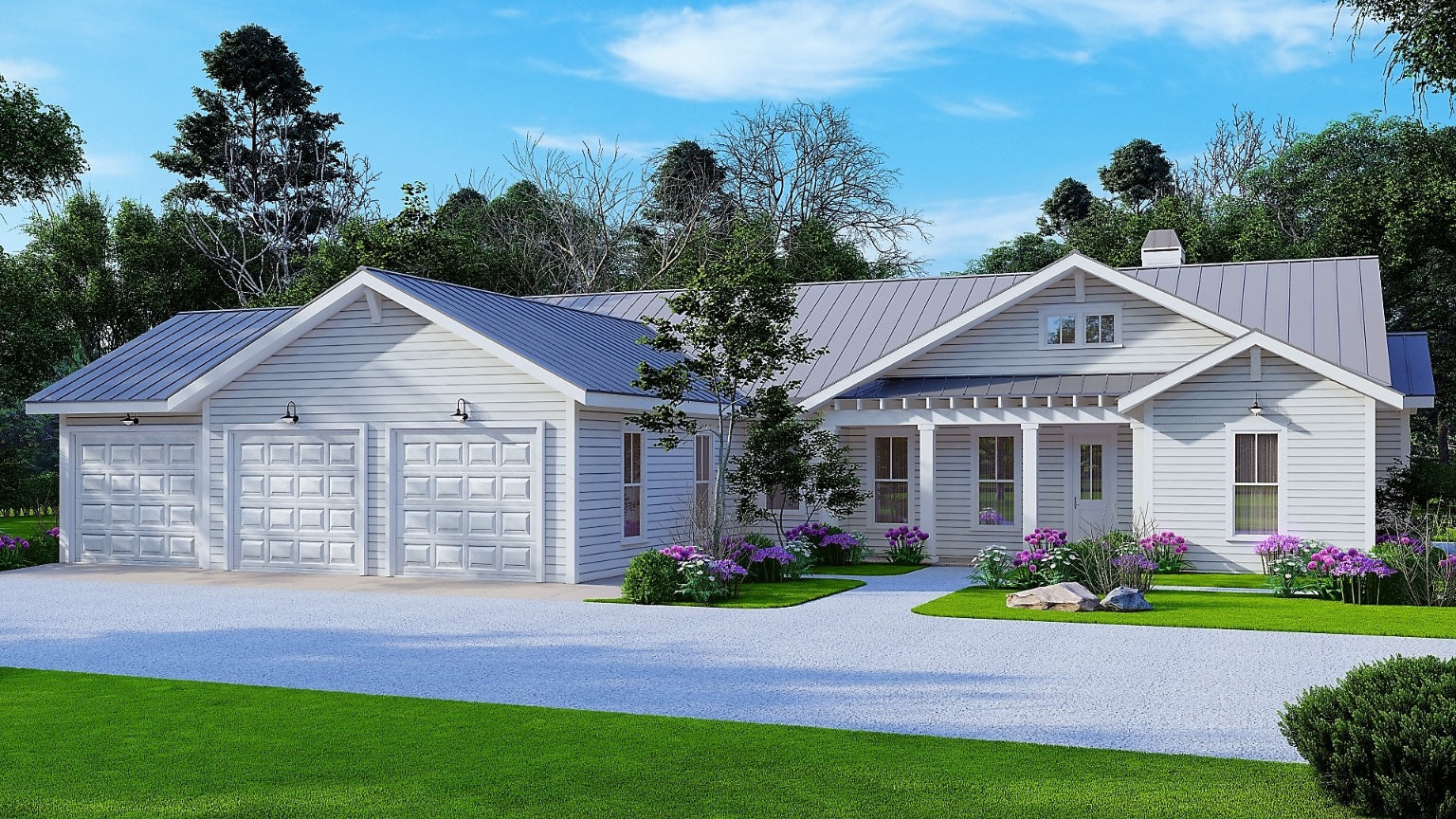
Specifications:
- 1946 Square Ft
- 3 Bedrooms
- 2 Bathrooms
- 1 Stories
The Floor Plans:


Entryway
When you first walk into this house, you’re greeted by a spacious entryway that immediately gives you a sense of openness. At a glance, you can see it serves as a functional area to welcome guests, and it’s large enough to accommodate a beautiful console table to drop your keys and mail.
Plus, there’s ample wall space that calls out for artwork or family photos that’ll make the space feel uniquely yours.
The entryway smartly acts as the hub to the various sections of the house, providing easy access to the main living areas, bedrooms, and the upstairs—with a staircase strategically placed to one side, it’s unobtrusive yet conveniently located. I personally love an entryway that feels like the heart of the home, don’t you?
Great Room
One of the shining stars of this floor plan is the great room. Its placement in the house is thoughtful—you can walk straight into it from the entryway without feeling cramped or bottlenecked.
Imagine the comfortable couches, maybe a fireplace, and the latest technology all set up here, creating the perfect spot for you to relax after a long day or entertain friends on the weekend.
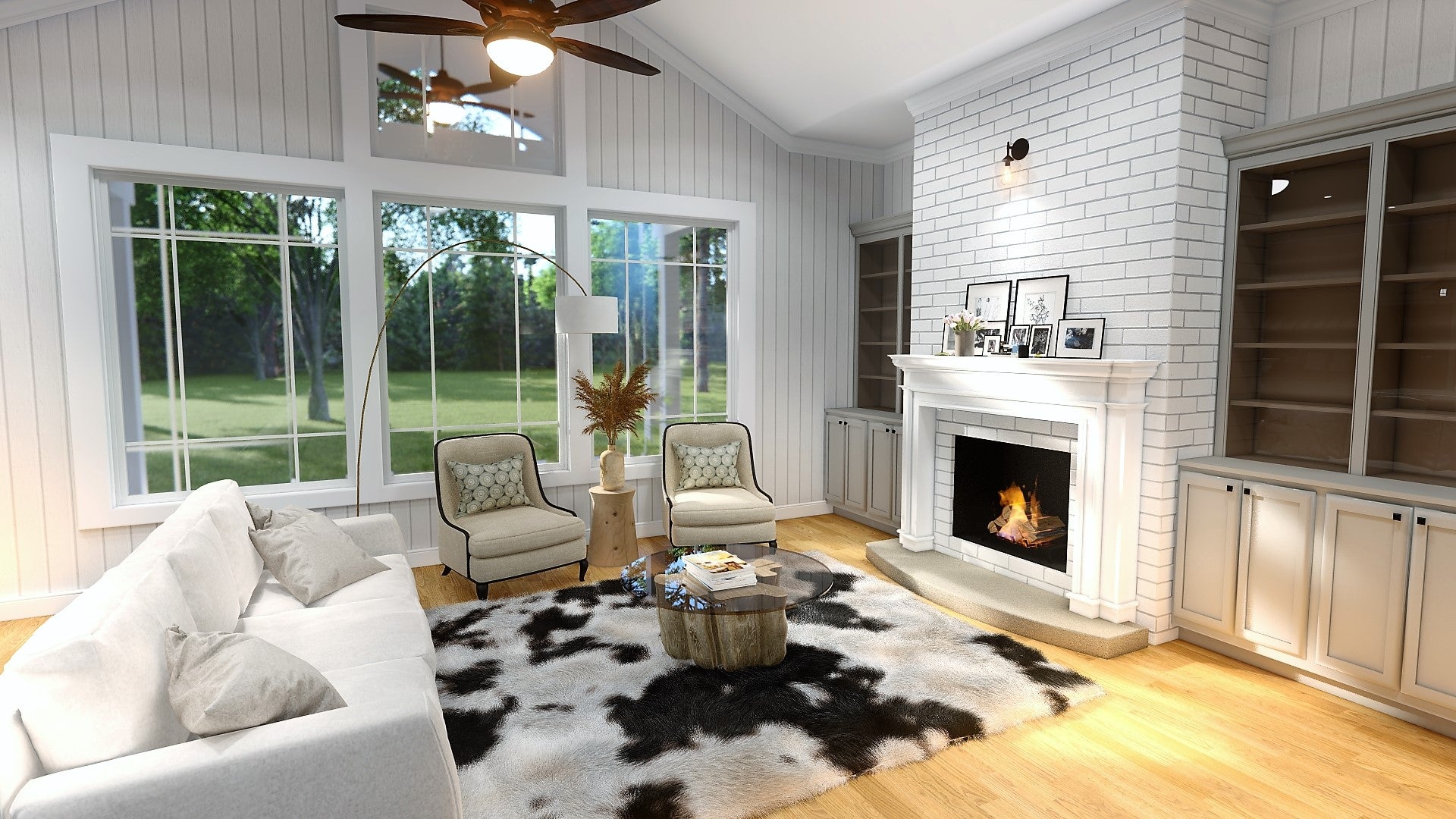
A little suggestion – incorporating pull-out shelves in the pantry could be a worthwhile upgrade to maximize space and accessibility.
What’s more, the great room is open to the kitchen and breakfast area which facilitates a sense of togetherness—even when you’re doing different things. If you ever decide to host a dinner party, you won’t miss out on the fun while preparing meals.

Kitchen
Speaking of meals, this kitchen layout is a dream for anyone who loves cooking.
The generous counter space allows for multiple people to help with meal prep without bumping elbows. You have an island that not only offers additional workspace but also could serve as a casual dining spot or a place for your guests to sit and chat while you cook.
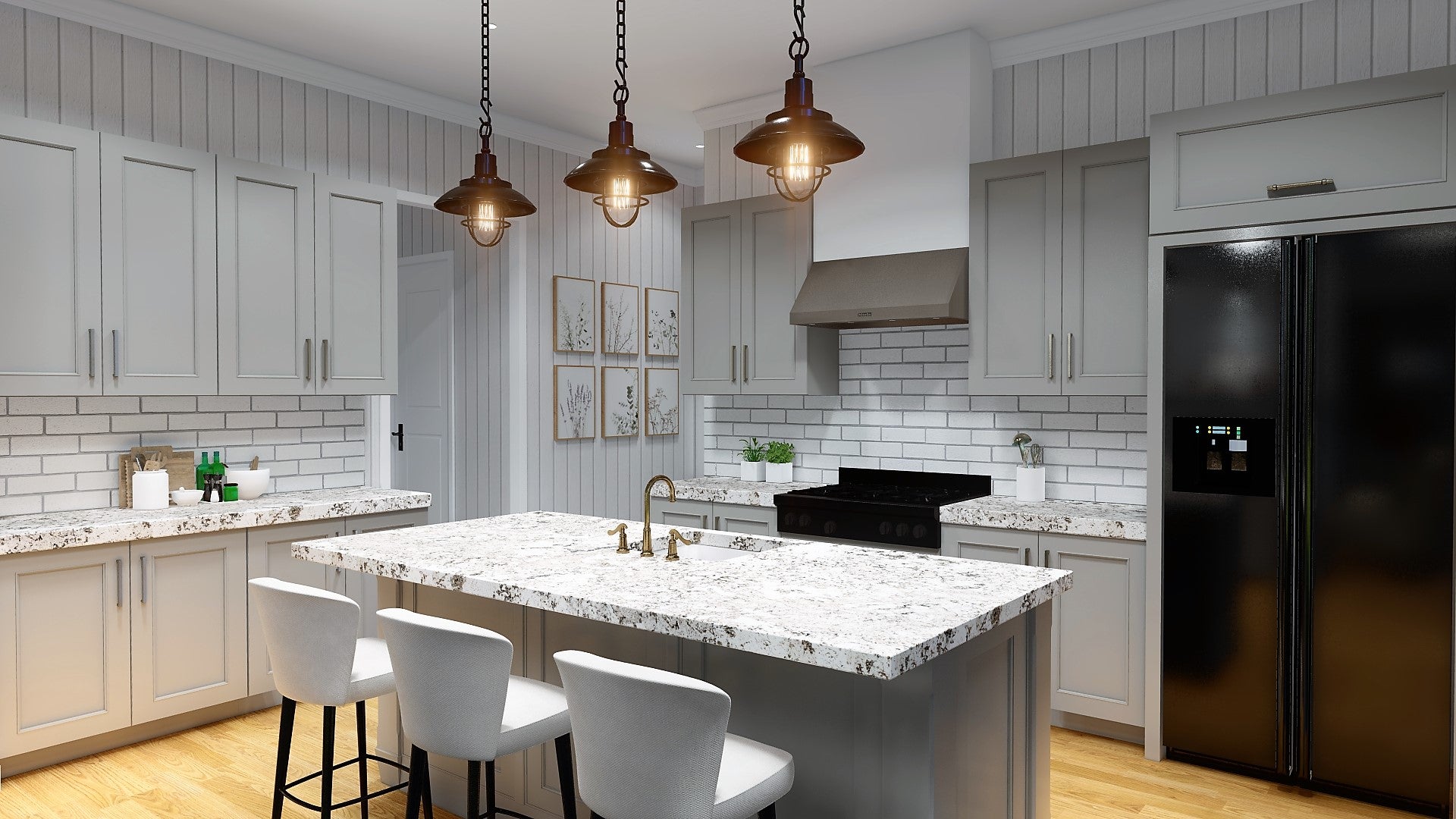
My favorite aspect is the walk-in pantry nestled in the corner—it’s a game-changer for storage. I can already see it stocked with all your cooking essentials. Plus, the close proximity to the garage makes unloading groceries a breeze.
Breakfast Area
Adjacent to the kitchen, you’ll find the breakfast area.

With natural light likely streaming in from windows, this spot is perfect for lazy weekend brunches or simply enjoying a cup of coffee in the morning. What I love is its versatility—while it’s labeled a ‘breakfast’ area, it could easily double as a space for kids to do homework while still being under your watchful eye or even a spot for an intimate family game night.
Dining Room
If you’re a fan of more formal meals, or you just like the option to host a fancy dinner from time to time, this separate dining room is ideal. It’s easily accessible from the great room and kitchen, which is super convenient.
What strikes me as smart design is the buffer from the entryway—this placement makes dinners feel more private and special.
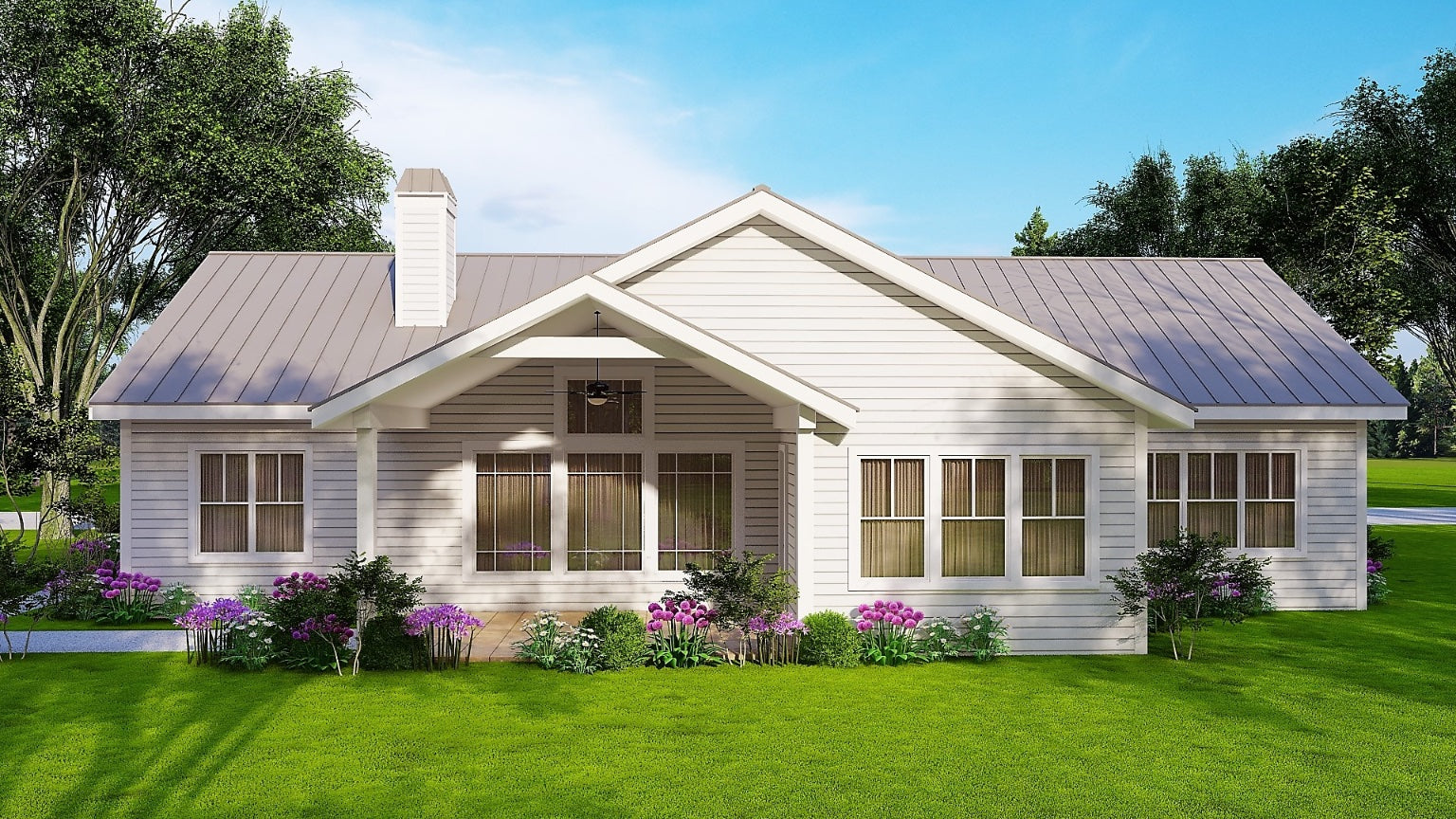
Master Suite
Let’s talk about your potential sanctuary—the master suite. Tucked away from the bustle of the main areas, it promises a quiet retreat.
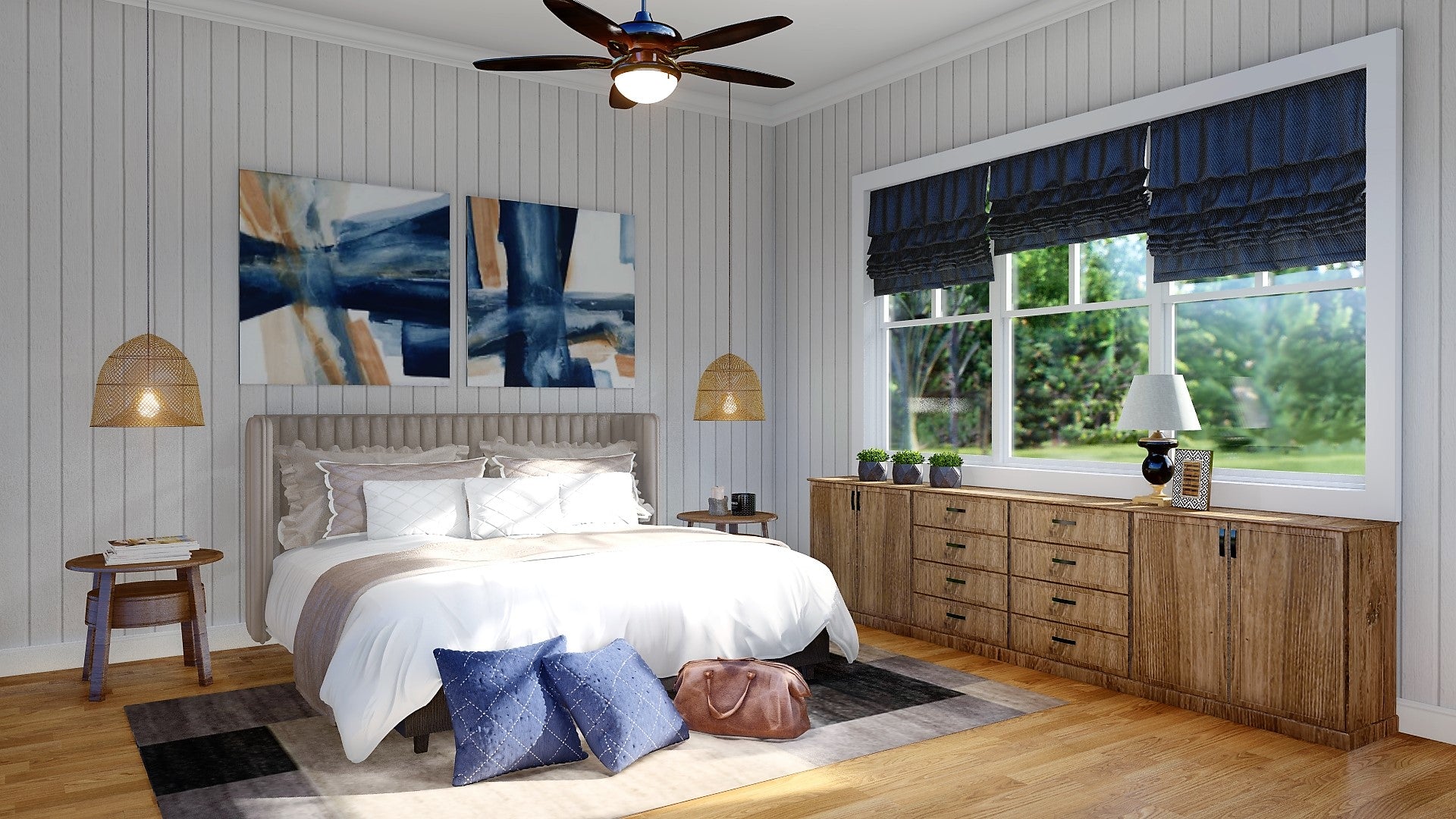
What I find intriguing is that it has its own access to a covered porch—imagine stepping out to enjoy a moment of fresh air without ever leaving your room.
Within the master suite lies a substantial walk-in closet, making wardrobe management seem like a breeze. Now, the en-suite bathroom—complete with dual vanities, a tub, and a separate shower area—feels like your private spa.
Additional Bedrooms
On the other side of the house, you have two additional bedrooms that share a bathroom between them. Their placement allows for privacy, which is great if you have older children or guests staying over.
What’s handy is that each bedroom has a decent-sized closet—crucial for storage and organization.
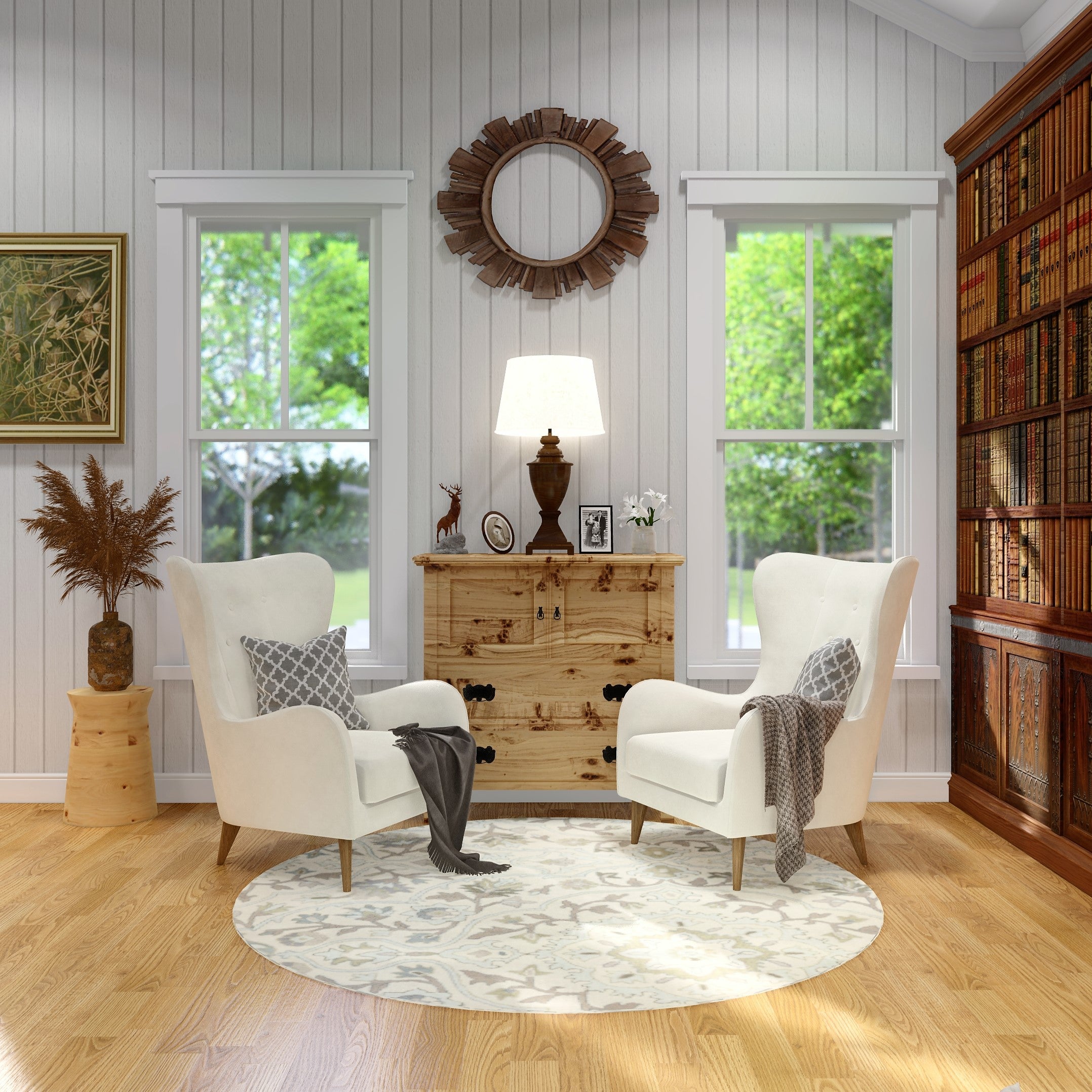
Bonus Room
What I consider a hidden gem in this plan is the bonus room upstairs. This space is all about potential—it could transform into anything from a home office, a playroom, a gym, or even an additional guest bedroom.
It’s all about how it best serves your lifestyle.
Given that more people are working from home these days, you might be tempted to turn it into a spacious office. Alternatively, if you have active kids or hobbies that require space, this could be the perfect solution to keep the main areas of your home clutter-free.
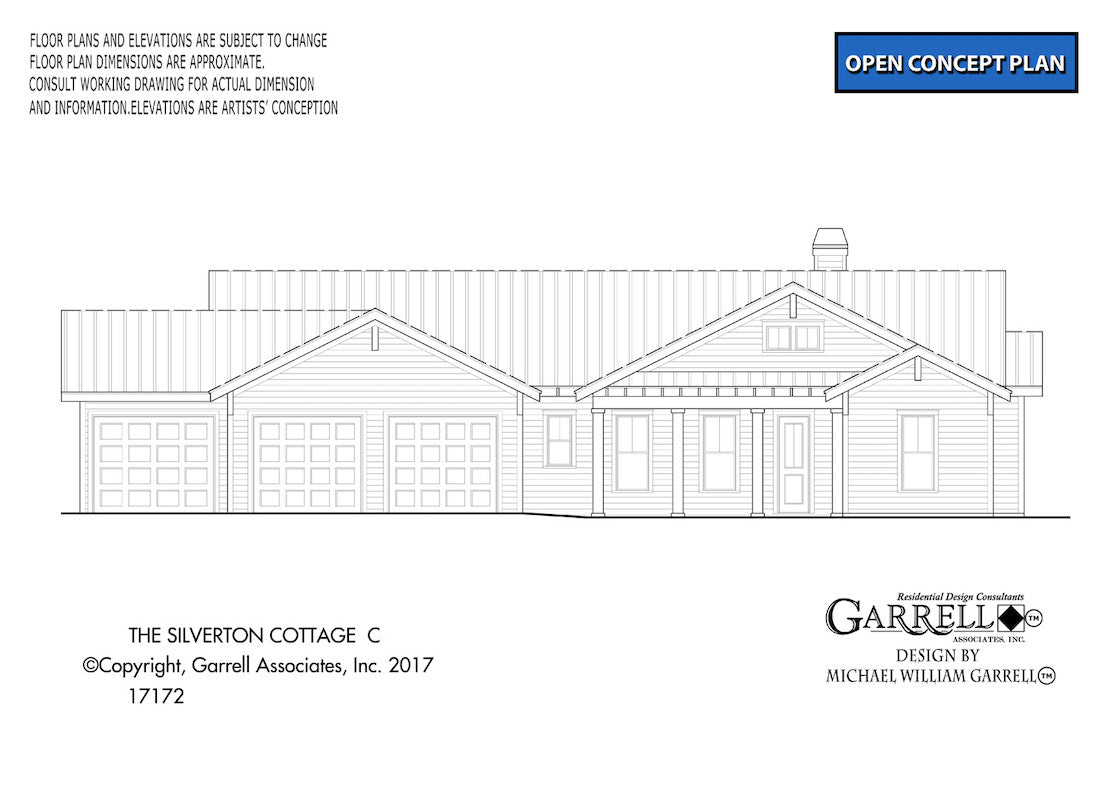
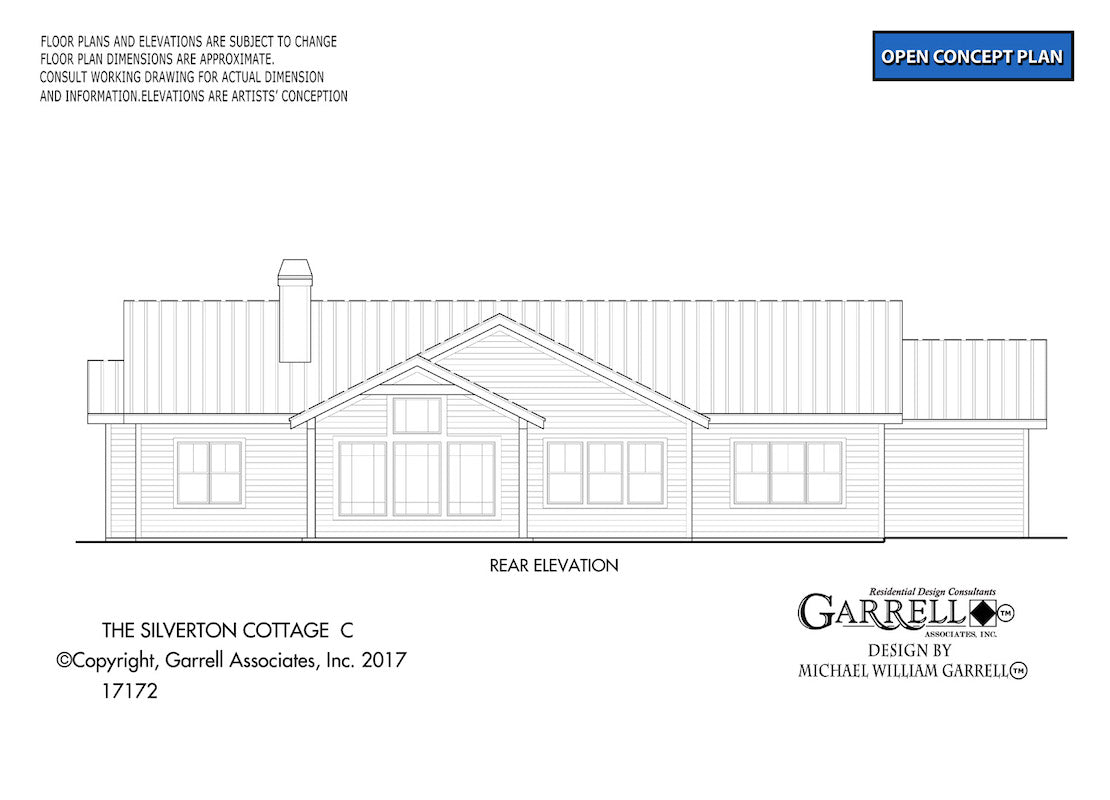
Laundry Room
The placement of the laundry room next to the garage entrance is strategic—it means you could have a mudroom slash laundry area to keep outdoor messes contained. Considering how laundry can be a chore, having a dedicated space that isn’t in the way yet still conveniently positioned is a thoughtful design choice.
Maybe think about custom shelving or cabinets for added functionality.
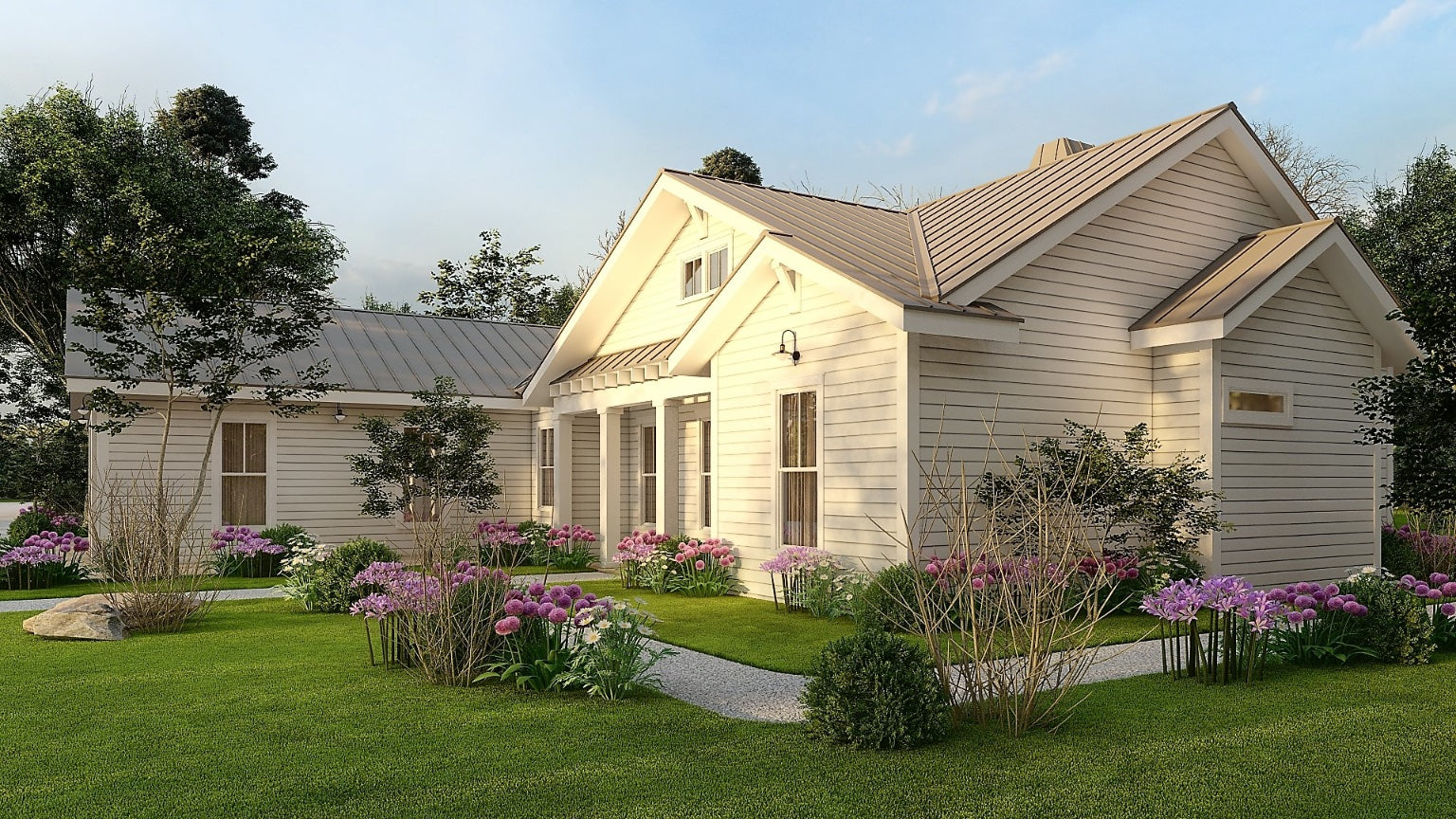

Garage
Finally, the two-car garage is roomy, with extra space for storage or a workbench.
Its direct access to the house through
Interest in a modified version of this plan? Click the link to below to get it and request modifications
