Silverton Modern Farmhouse (Floor Plan)
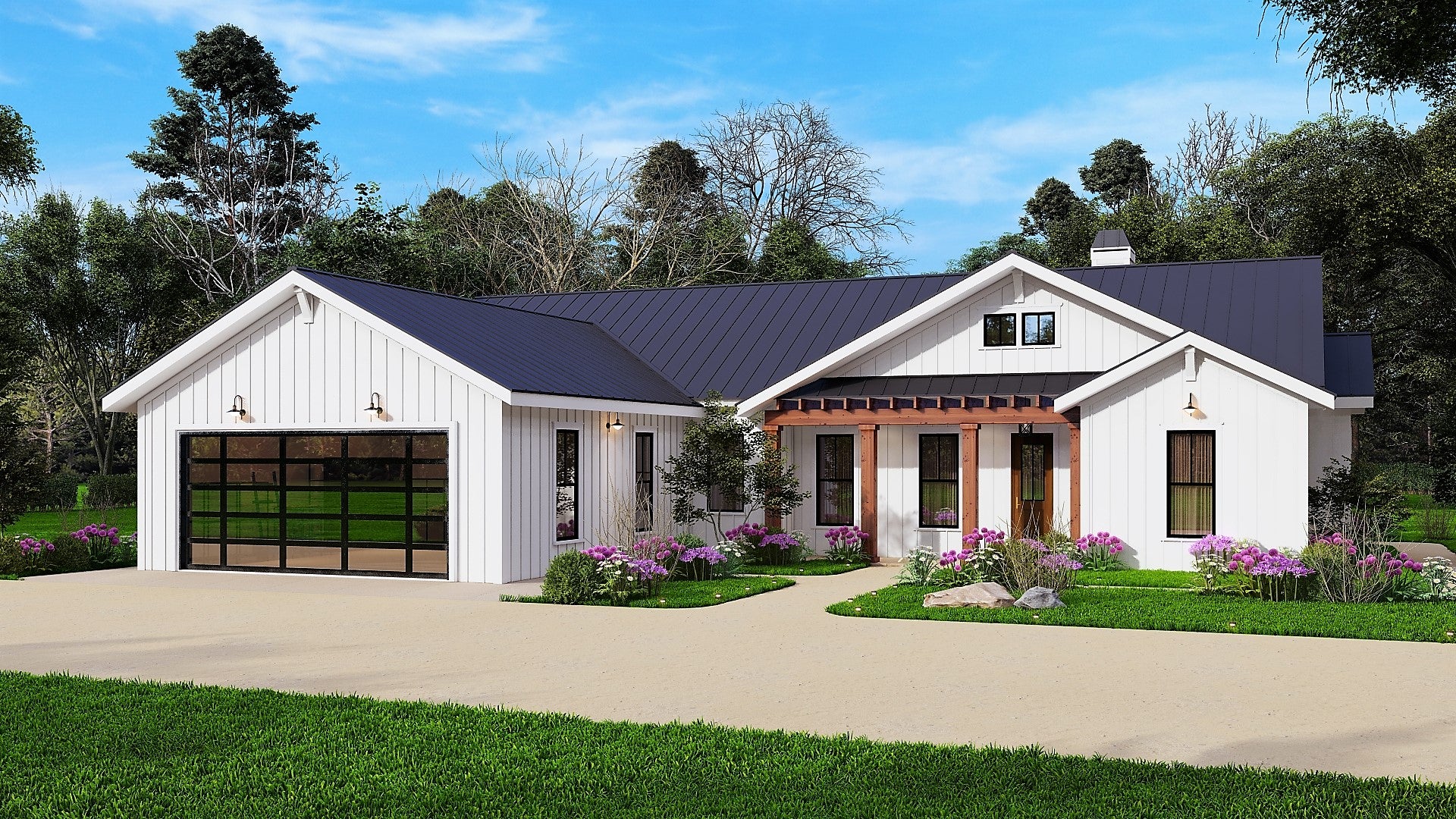
Specifications:
- 1946 Square Ft
- 3 Bedrooms
- 2 Bathrooms
- 1 Stories
The Floor Plans:


Entryway
As you step through the front door, you’re greeted by a spacious entryway that’s open to the second floor, creating a grand and welcoming atmosphere. I love the addition of a bench seat; it’s the perfect spot to take off your shoes and relax for a moment before moving on to the rest of the home.
Great Room
To your left, you walk into the great room, where the fireplace is undoubtedly the centerpiece — perfect for those chilly evenings when you just want to curl up with a good book.
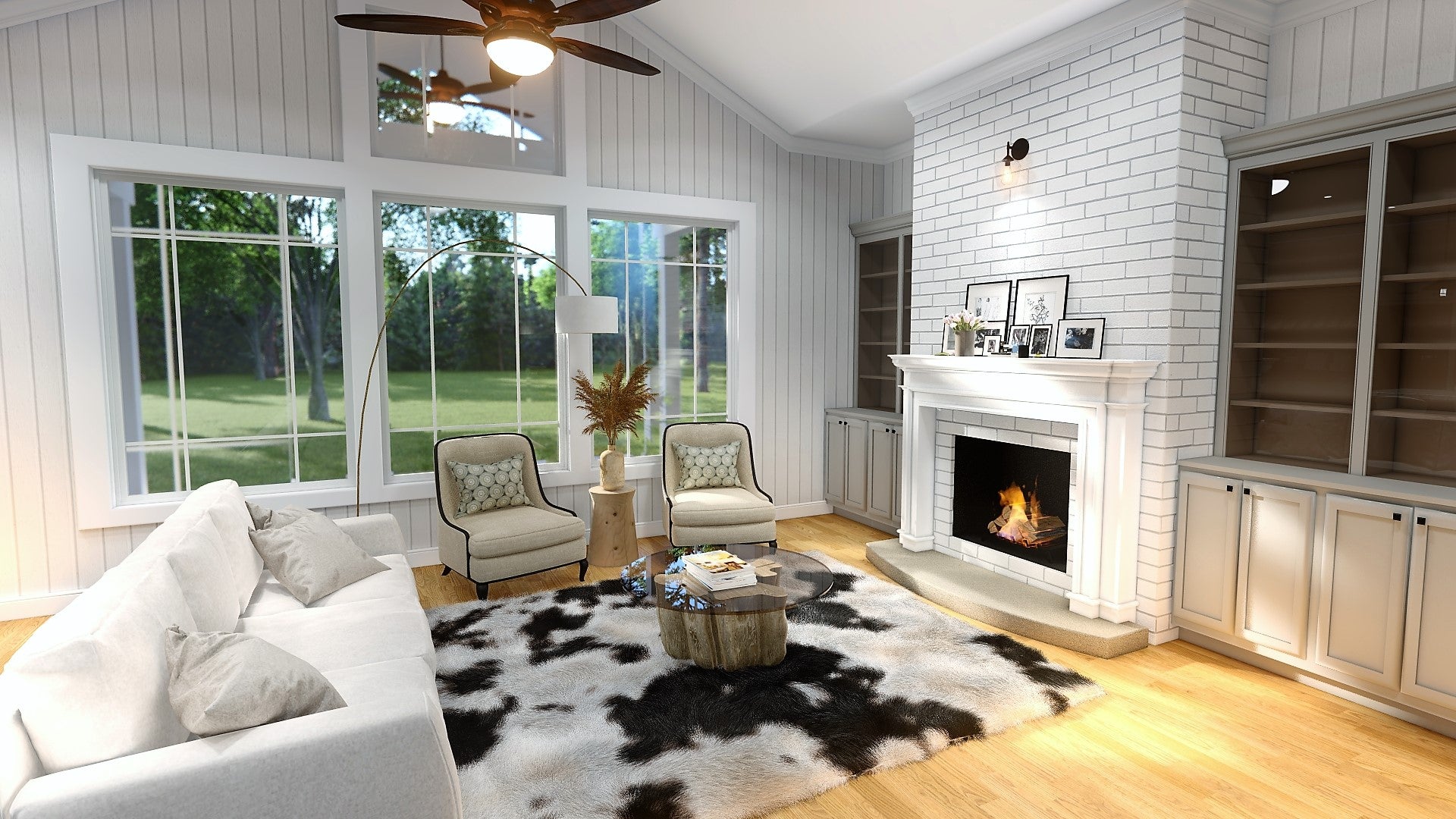
The open floor leads to the kitchen and the dining area, ensuring you won’t miss a beat when entertaining guests or keeping an eye on the kids while preparing dinner.
Kitchen
Speaking of the kitchen, the long island with a built-in sink is a standout feature here, providing ample space for meal prep and casual dining.
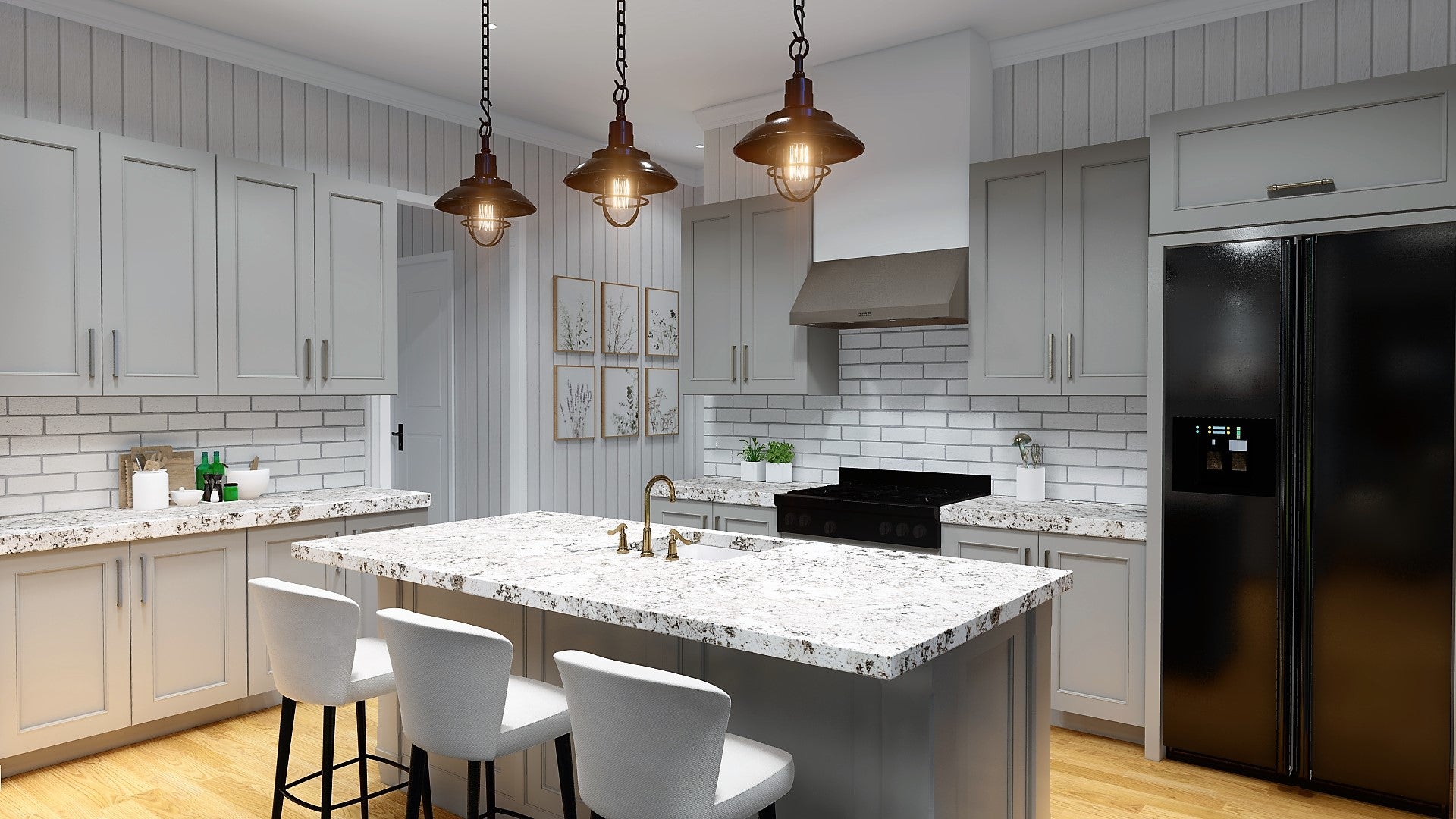
You’ll also notice a well-sized pantry that’s just begging to be filled with all your culinary essentials. One thing I’d suggest is considering the placement of the pantry, maybe you’d prefer it closer to the cooking area for convenience.
Dining Area
Adjacent to the kitchen, the dining area is well-positioned with views out to the rear porch through multiple windows.
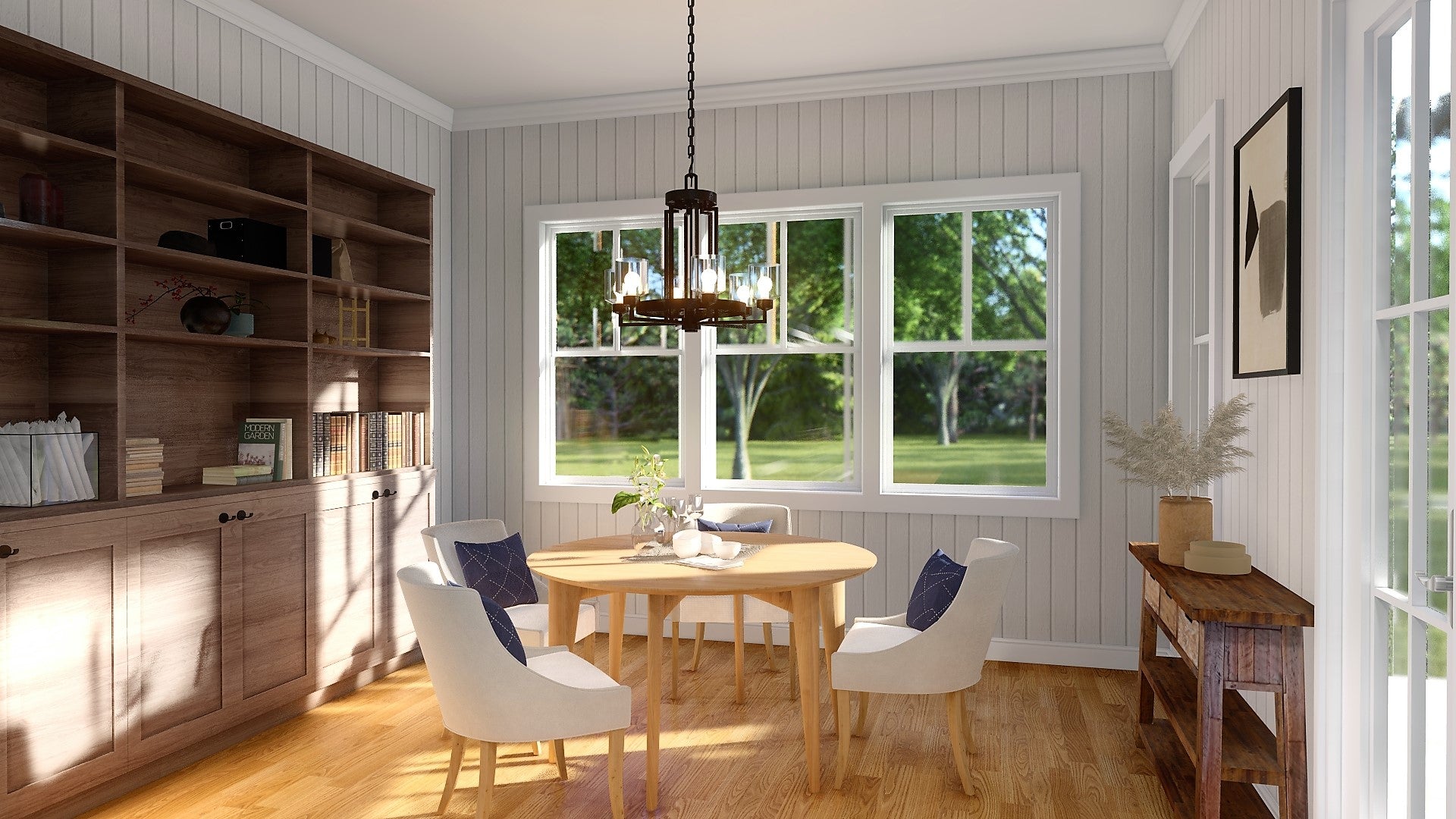
This is an ideal spot for your morning coffee, basking in the early sun, or for family dinners with a view.
Rear Porch
And about that rear porch, it’s covered and spacious, perfect for outdoor living. Whether you’re into barbecues or quiet nights listening to the crickets, you have the space to breathe in that fresh air and enjoy nature.
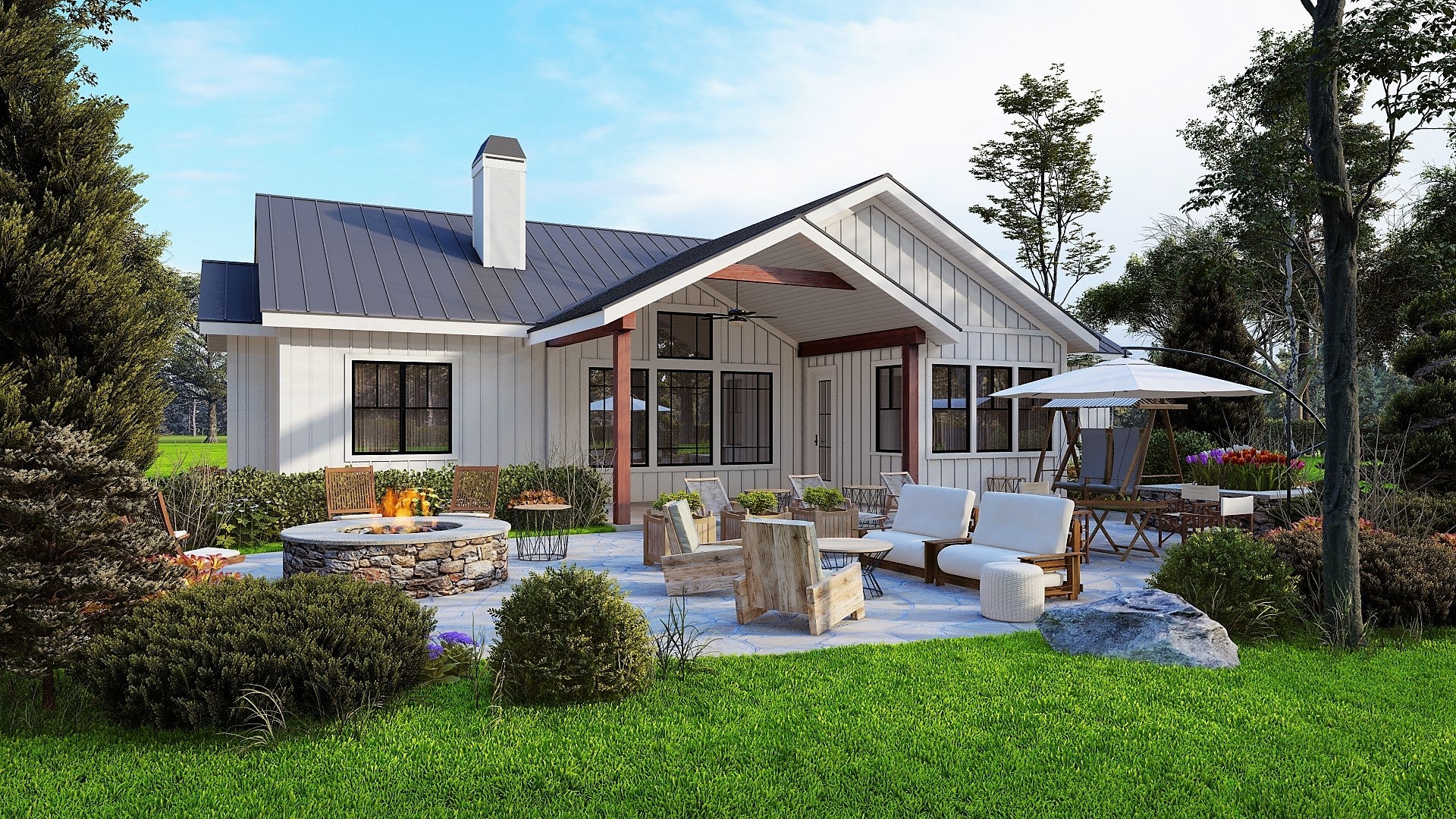
Utility Room
Off the kitchen, the utility room is practical and a godsend for keeping your home tidy.
It includes a sink and counter for laundry, and it connects to the garage, making it a great mudroom. I might suggest adding more storage solutions here, maybe some built-in cabinets or lockers for each member of the family.
Master Suite
Now, let me take you to the master suite – a true retreat from the hustle and bustle of everyday life.

This room offers privacy because it’s on the other side of the house from the other bedrooms. It features a spacious walk-in closet and an en-suite bathroom complete with dual vanities, a separate shower, and a garden tub for soaking away your worries. You might want to think about the view from your bedroom – are you getting the best sightlines to the outdoors?
Additional Bedrooms
Upstairs, you’ll find the additional bedrooms.
Each room has a unique feature. Whether it’s a walk-in closet or a private bath, these rooms can easily adapt to whatever you need them to be – bedrooms, home office, workout space, you name it.
Bonus Room
Notice the bonus room above the garage; talk about flexibility! This area can be your game room, media center, artist’s studio – it’s like a blank canvas.

You could add built-in storage or even a small kitchenette to make the space more functional based on your hobbies or needs.
Garage
The three-car garage is more than just a spot for your vehicles; it’s expansive with plenty of space for storage or a workshop. As a hobbyist, I can see a lot of potential here for customizing this space to suit whatever you’re into, whether that’s DIY projects or restoring classic cars.
In summary, this house plan is all about adaptability and comfort, with a focus on spaces that are not only functional but also accommodating to a range of activities and needs.

It’s modern with just a touch of farmhouse charm, making it incredibly inviting. You might want to ponder how each space can evolve with you, considering whether there’s enough room to grow or refine according to your future plans.
With some personal touches, this could be the dream home you’ve been waiting to build or the inspiration you need for your next project.
Interest in a modified version of this plan? Click the link to below to get it and request modifications
