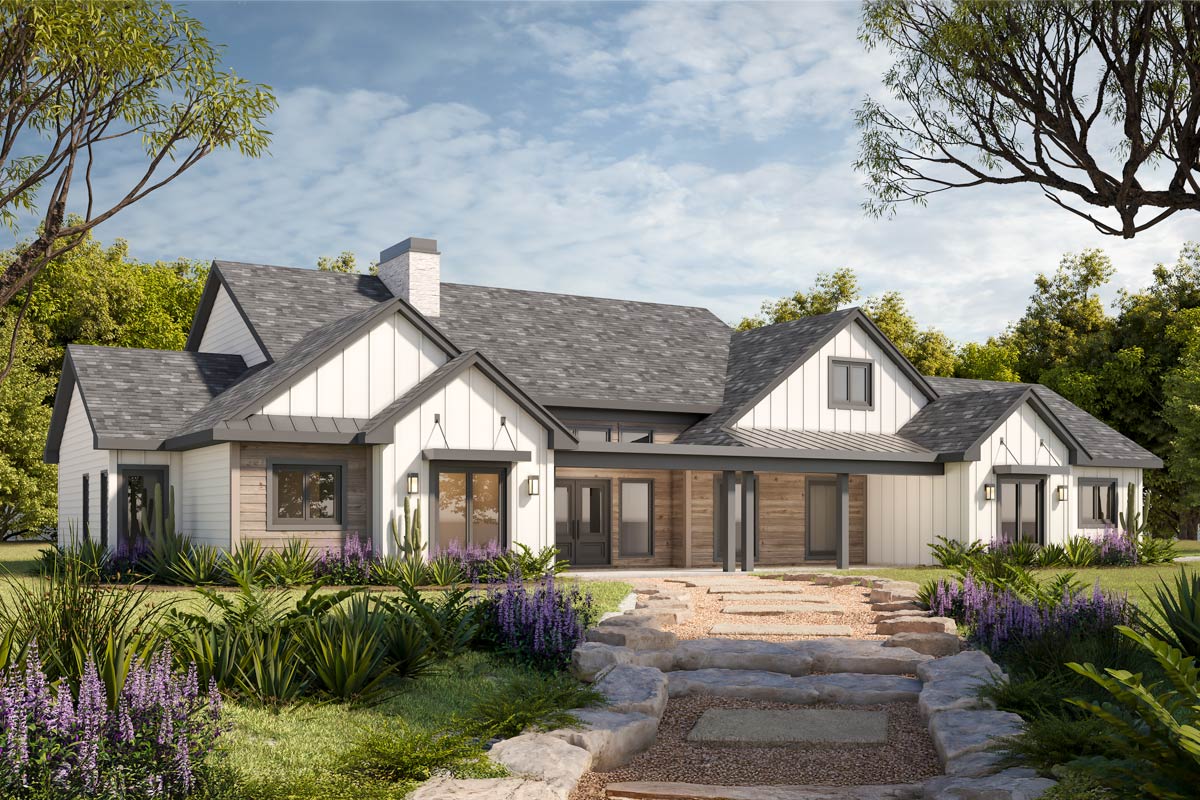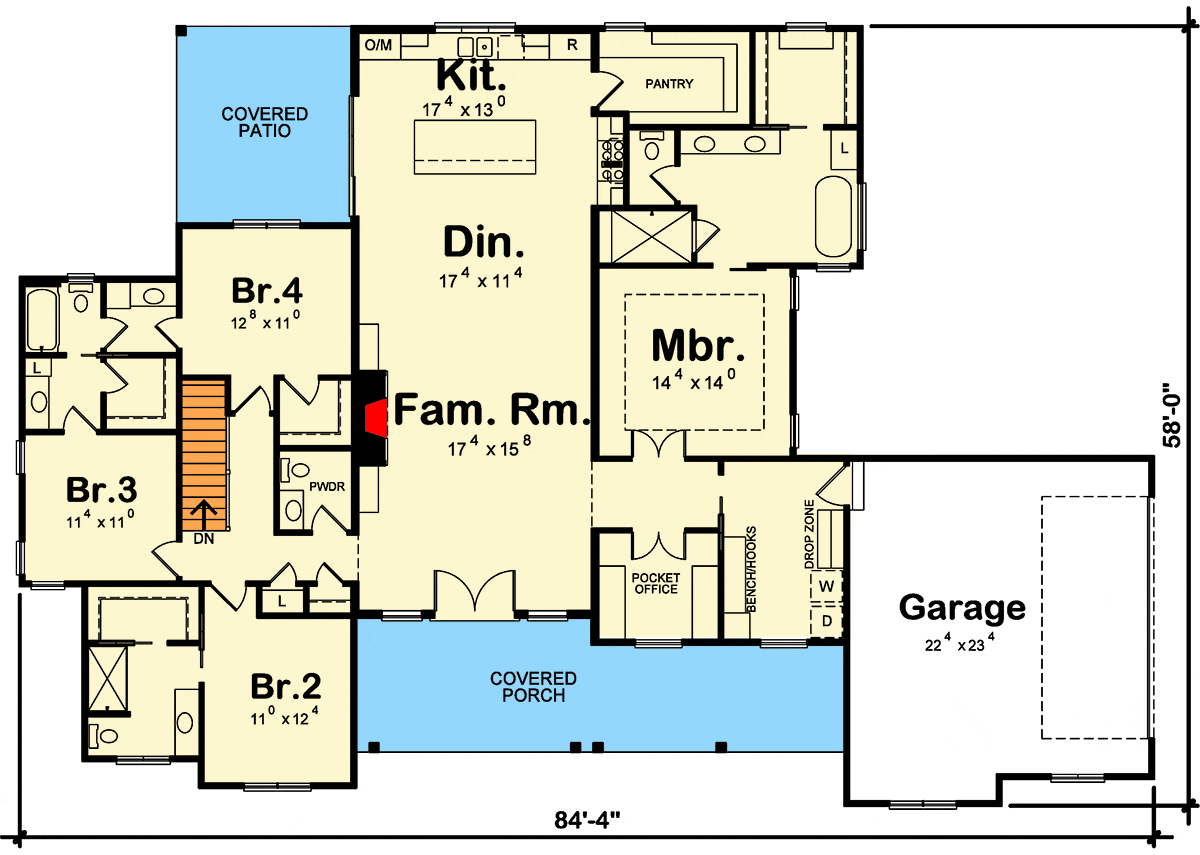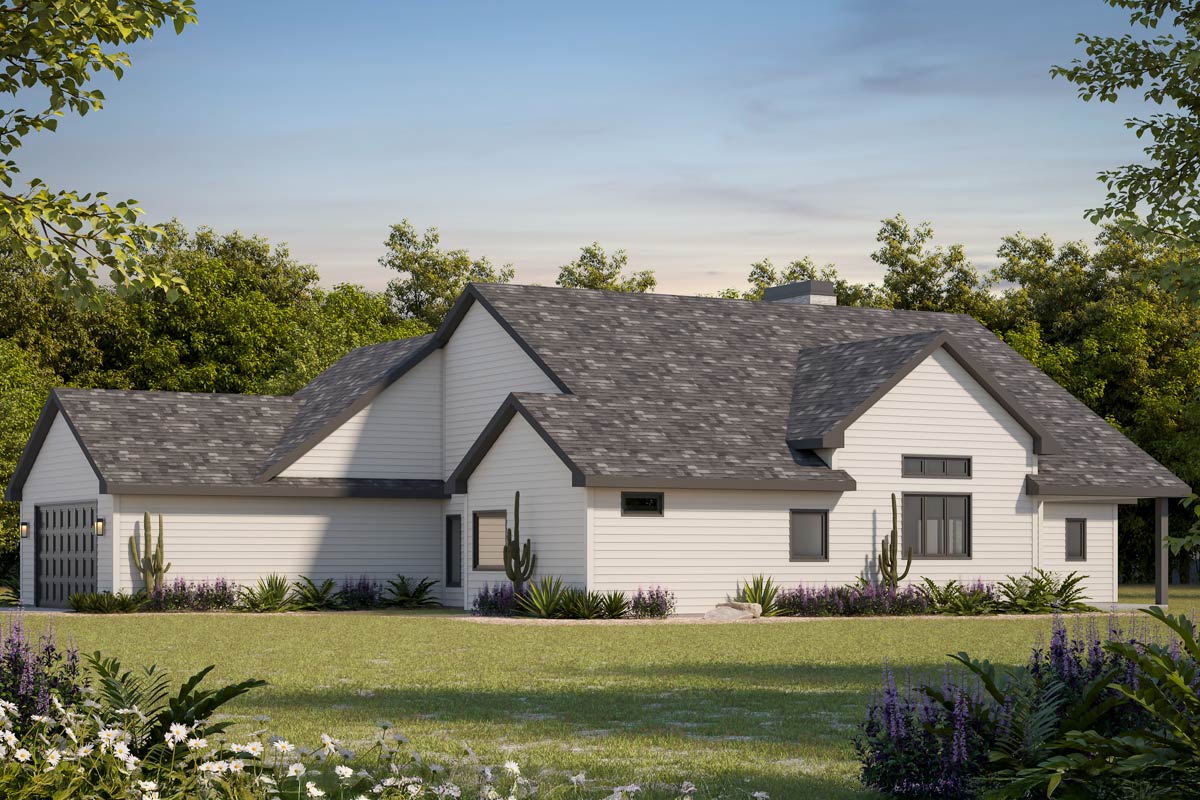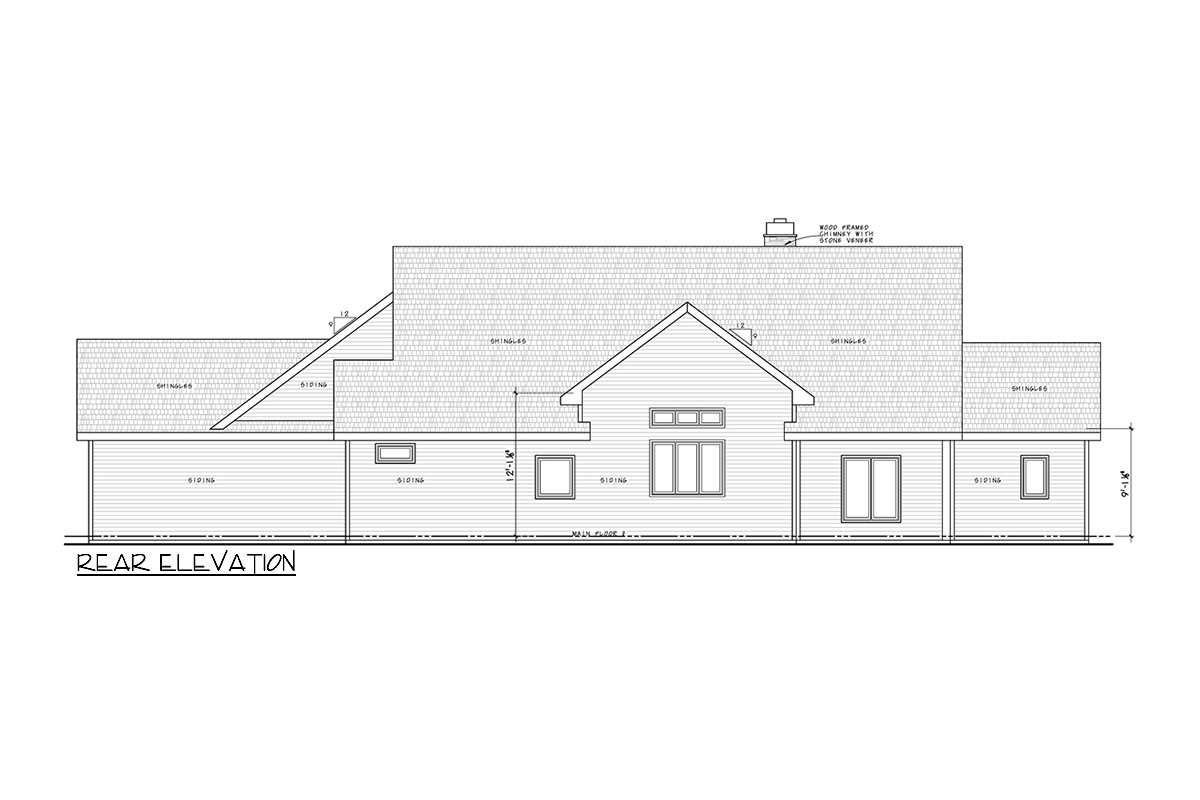Single-Story New American House Plan with Split-Bedrooms – 2534 Sq Ft (Floor Plan)

This amazing floor plan of a New American house that offers a cozy 2,534 square feet of heated living space. You’re going to love how all four bedrooms and three and a half bathrooms are packed into this space. Plus, there’s a 571 square foot garage for two cars.
Specifications:
- 2,534 Heated S.F.
- 4 Beds
- 3.5 Baths
- 1 Stories
- 2 Cars
The Floor Plans:

Covered Porch
Starting at the front of the house, you’ll notice a charming covered porch. It’s like a welcome mat that invites you in and offers the perfect spot to sit outside on a nice day.
Imagine having a swing here or just setting up some chairs with colorful cushions.
Family Room
Step inside and the first big space you’ll see is the Family Room. This is a 17’4″ by 15’8″ area where you can place comfy sofas and have a huge TV, perfect for movie nights! I love how this room is the heart of the home, a place where everyone comes together.

Dining Area
Just next to the Family Room, there’s the Dining Area measuring 17′ by 11’4″. You could have a big dining table here for dinners with your family. It’s great because it’s close to the kitchen too, making serving meals so much easier.
I think that’s really practical.

Kitchen
Moving into the Kitchen, it’s a spacious 17’4″ by 13′.
Here, you’ll see lots of counter space and a pantry for all your snacks and supplies.
There’s even an island in the center which is perfect for quick breakfasts or for chatting while cooking. I like kitchens with a good flow, and this one does.
Covered Patio
The Kitchen opens up to a Covered Patio. It’s a lovely spot to enjoy a barbecue or just hang out with friends.
The covered part is great because you can still be outside even if it’s raining. Maybe think about stringing some fairy lights here for a cozy evening feel.
Master Bedroom
Let’s check out the Master Bedroom, or Mbr. This room is 14’4″ by 14′, providing a peaceful retreat at one end of the house. It has its own bathroom, which is a must-have feature if you ask me. Imagine having a relaxing tub here; it’s like your own private spa.

Pocket Office
Nearby, just off this hall area, is a Pocket Office.
This small space is so handy for working from home or for kids to do homework. It’s tucked away enough to be quiet.
In today’s world, having a flexible space like this is such a benefit.
Bedrooms 2, 3, and 4
On the opposite side of the house, the other three bedrooms (Br.2, Br.3, Br.4) offer cozy spots for family or guests. Br.2 is 11′ by 12’4″ which sounds perfect for a kid’s room. Then, Br.3 and Br.4 are also nicely sized.
Having rooms grouped like this can be helpful if you have younger kids so they’re close together.
Jack and Jill Bathroom
Bedrooms 3 and 4 have a Jack and Jill Bathroom, which is shared between them. I think this is a clever idea because it means each bedroom doesn’t need its own bath. It also builds in some great storage and functionality for families.
Powder Room
There’s also a convenient Powder Room near the Family Room. It’s handy for guests, so they don’t have to go through the private areas of the house.
Laundry and Bench Hooks Area
Near the garage, there’s a Laundry Room where you can put your washer and dryer.
This spot also has a Drop Zone, a catch-all space perfect for backpacks, boots, or coats. It’s practical to have this near the garage so you drop off dirty things right as you come in.
Garage
And speaking of the Garage, it measures 22’4″ by 23’4″ with room for two cars. Besides car space, you might even have room for some storage or a small workbench for projects.
Interested in a modified version of this plan? Click the link to below to get it and request modifications.
