Single-Story Transitional House Plan with Finished Lower Level Layout – 5560 Sq Ft (Floor Plan)
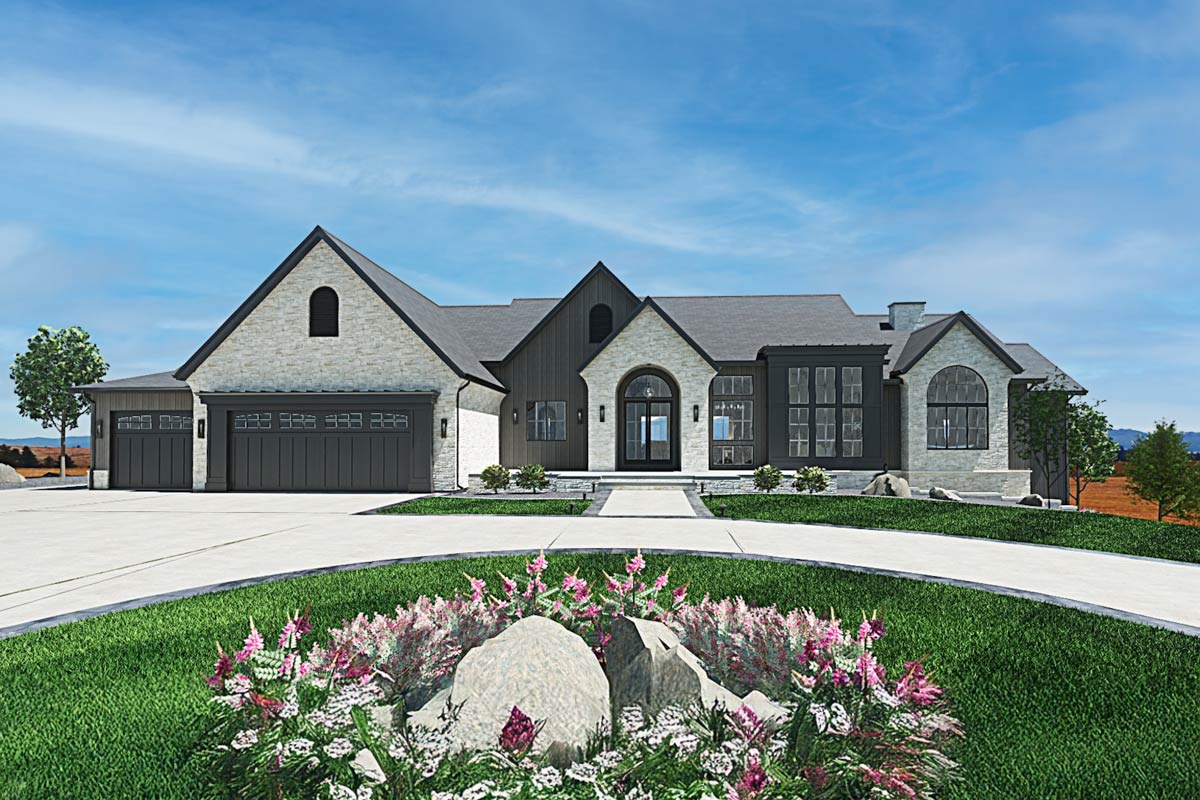
As you pull up the circular drive to this European transitional home, you’ll immediately feel a sense of arrival.
The broad, symmetrical exterior, with its steep rooflines and striking blend of stone, charcoal siding, and black-trimmed windows, hints at the elegance inside.
Spread across 5,560 square feet, this home is all about open living, thoughtful connections, and spaces that make daily life feel a bit more luxurious.
Let’s take a look around and see how every corner encourages you to relax, entertain, and enjoy your days to the fullest.
Specifications:
- 5,560 Heated S.F.
- 4 Beds
- 4 Baths
- 1 Stories
- 4 Cars
The Floor Plans:


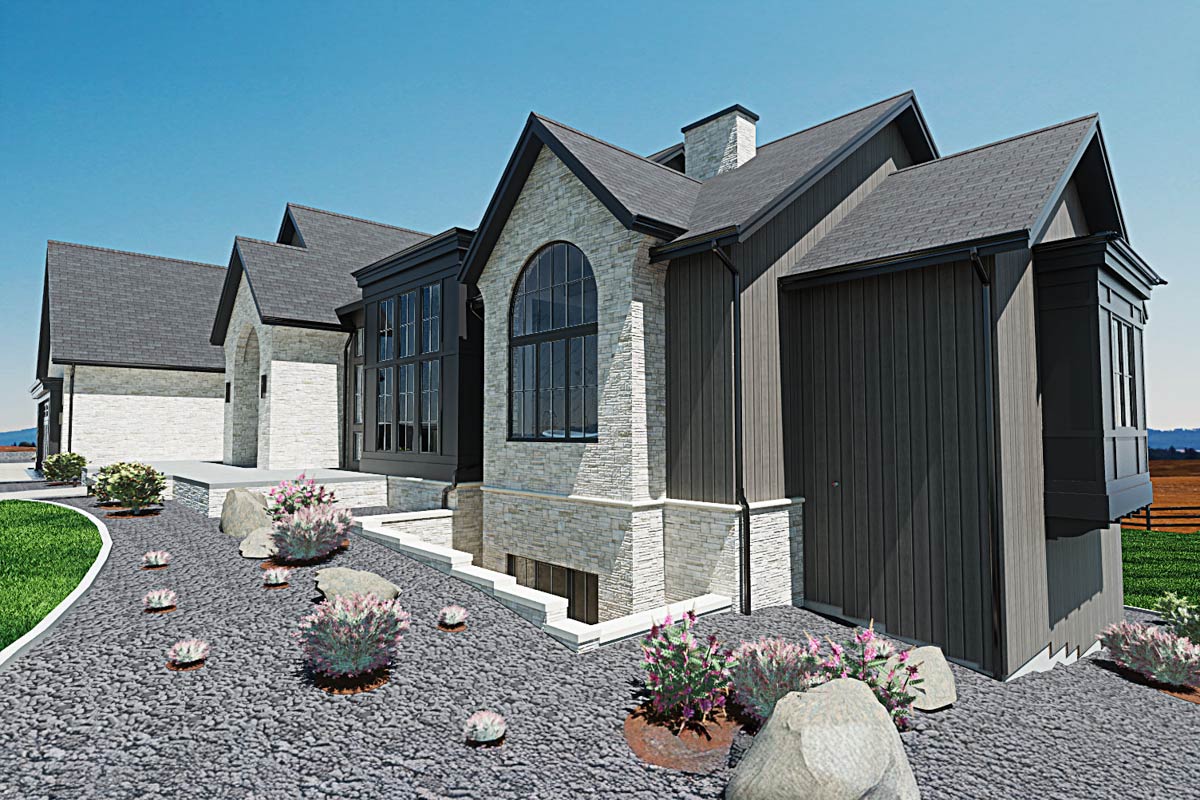
Porch
Your first glimpse of the home is from the 500-square-foot front porch—a covered space perfect for a pair of rocking chairs or a welcoming bench.
With sturdy columns, wide steps, and views over the manicured front lawn, this porch isn’t just decorative.
It’s a spot where you’ll want to linger on summer evenings, maybe catching up with neighbors or watching the sunset with a cold drink.
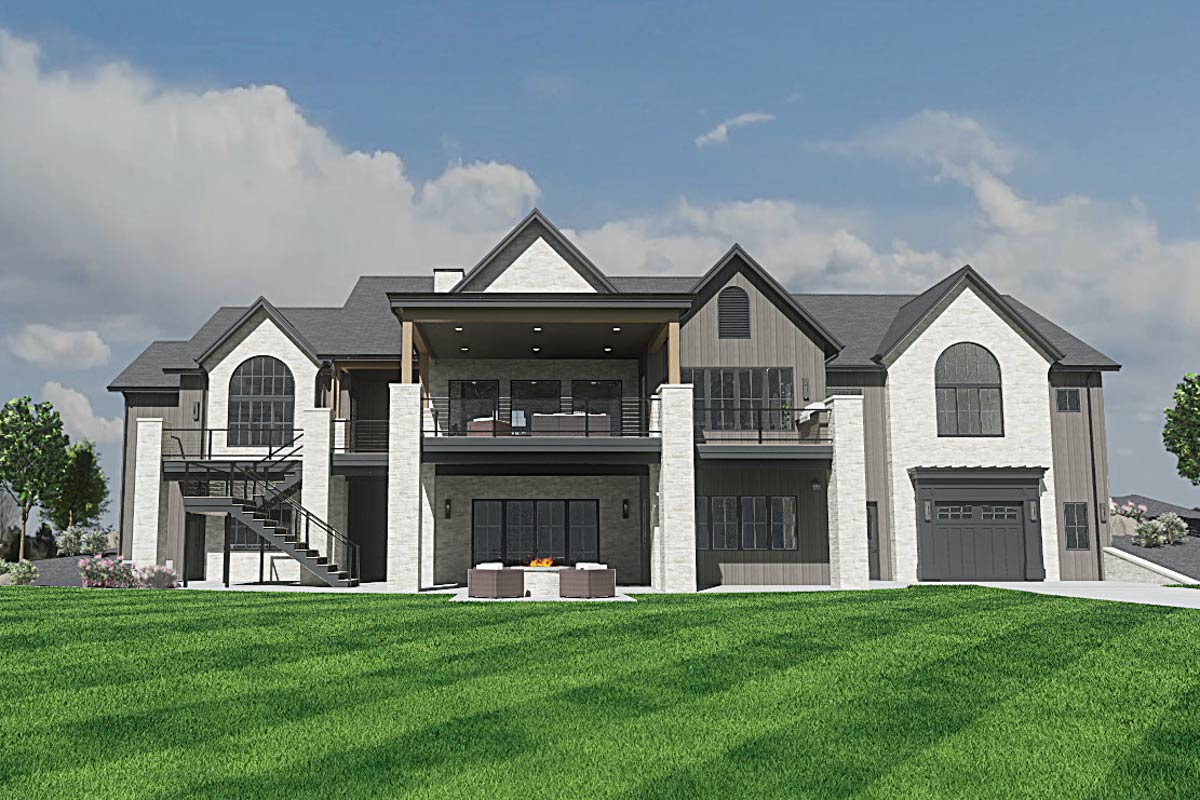
Entry
As you walk in, a spacious entry hall greets you with equal parts warmth and grandeur.
To your left, there’s a bench for slipping off shoes, and ahead, your view extends all the way to the great room with abundant natural light.
This entry sets the tone for the open layout throughout the main level, while the well-placed stairway hints at more to explore below.
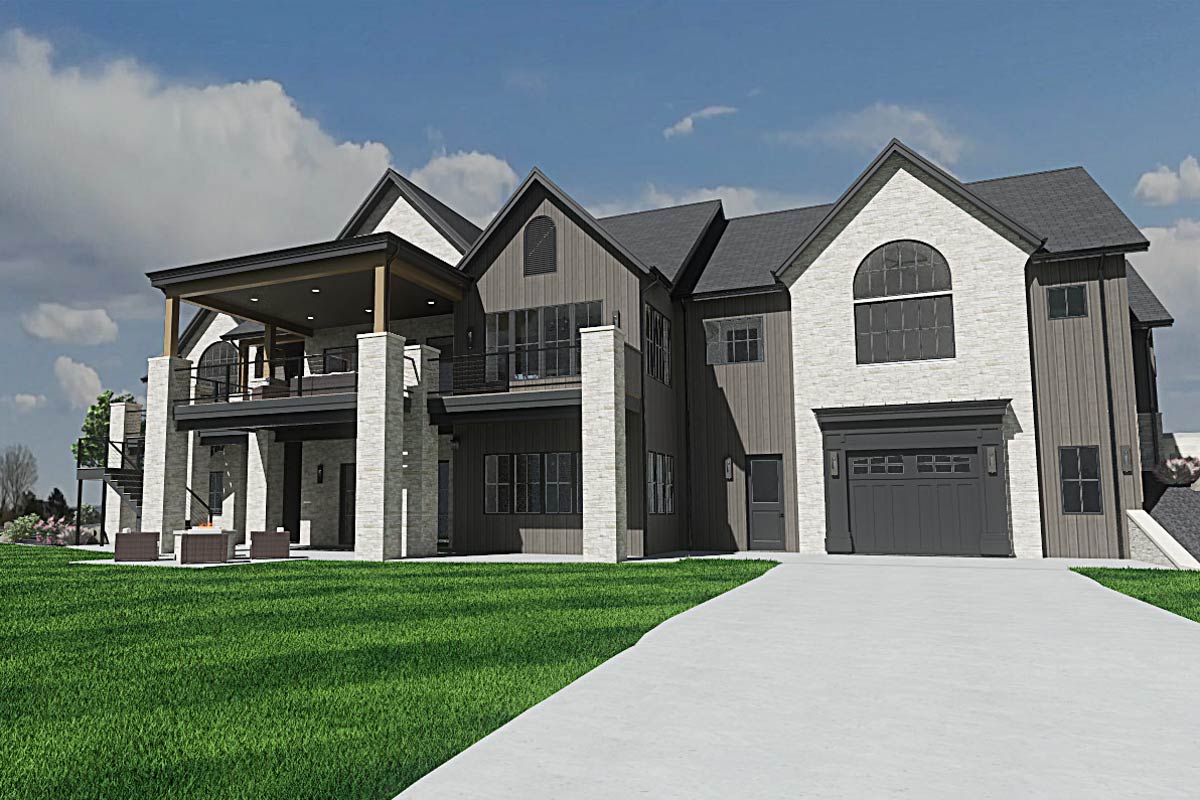
Study
Just off the entry, double doors open to the study. Tall windows let sunlight flood the floors, making this an energizing place to work or read.
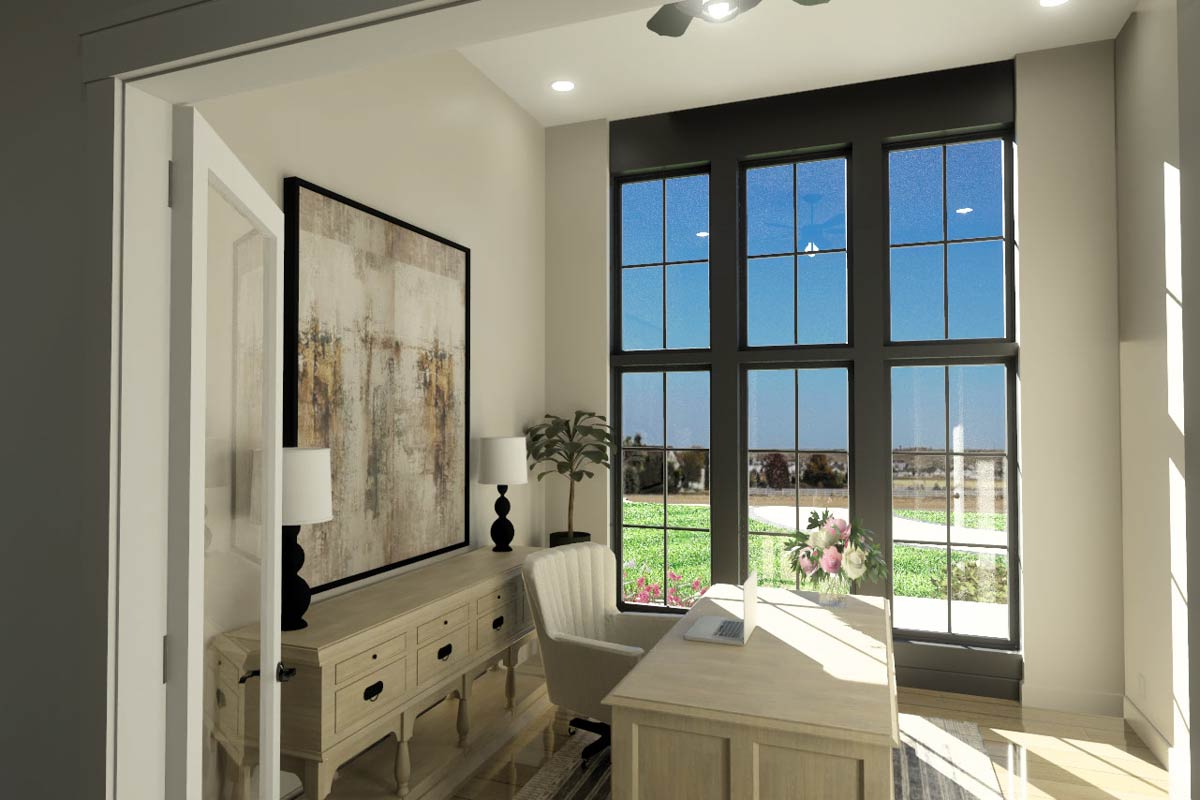
Its location offers privacy without isolating you from the rest of the house—perfect for those who need to focus but still want to feel connected.
I think anyone who works from home or enjoys a quiet spot for projects will appreciate this setup.
Hall
Moving forward, a wide hall draws you deeper into the main living area. This isn’t just a passage—it connects you directly to the kitchen, great room, and formal areas.
Art niches or a slim console table would fit here beautifully without crowding the space.
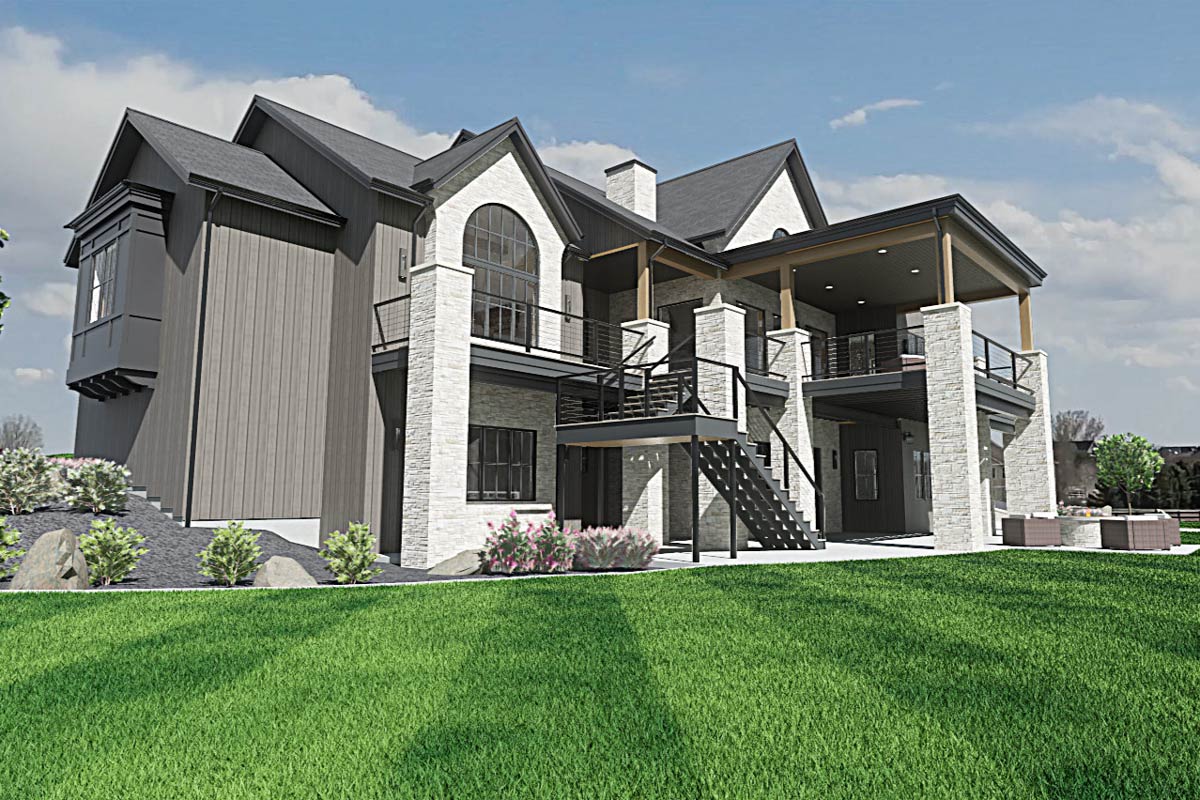
Great Room
The great room truly stands out. Soaring ceilings accented by exposed wood beams and a dramatic stone fireplace make it the natural gathering spot, and a wall of windows brings the outside in.

Built-in shelves and cabinets offer space for your favorite books or family photos. You can imagine hosting movie nights here, piling onto a roomy sectional, or enjoying some quiet time by the fire.
This room is central to activity, connecting easily to both the kitchen and the covered deck.
Kitchen
The kitchen opens directly to the great room, anchored by a long island that encourages people to pull up a stool and chat.
Crisp white cabinetry, a statement range hood, and warm wood beams overhead blend traditional and contemporary touches.

With the large island, meal prep feels social rather than isolated. I love how the space flows naturally into the dining nook and out to the deck—perfect for big gatherings or everyday family meals.
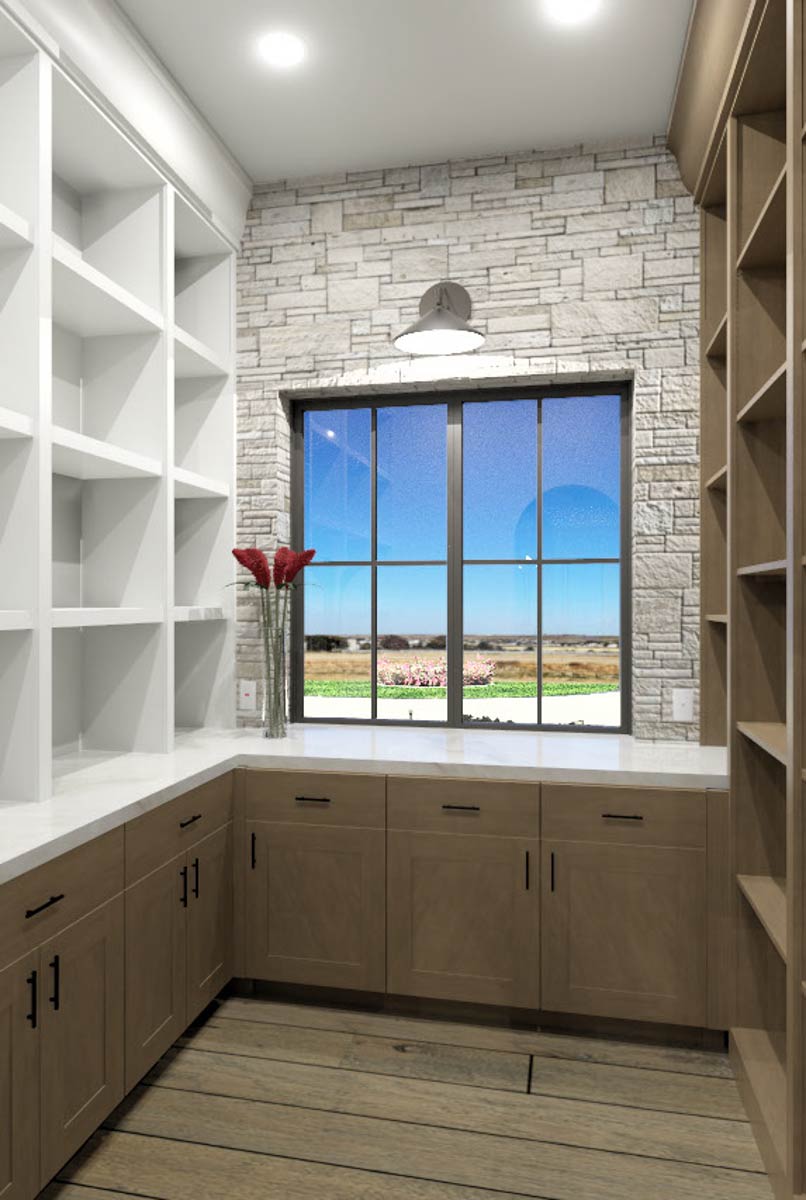
Pantry
Adjacent to the kitchen, a walk-in pantry stretches along one wall. Shelves line every side, while lower cabinets and a window for natural light keep things bright and organized.
There’s ample space for bulk goods and baking supplies, and the open layout means you’re not reaching into dark corners.
For those who enjoy cooking or entertaining, this pantry keeps everything within reach but out of sight.
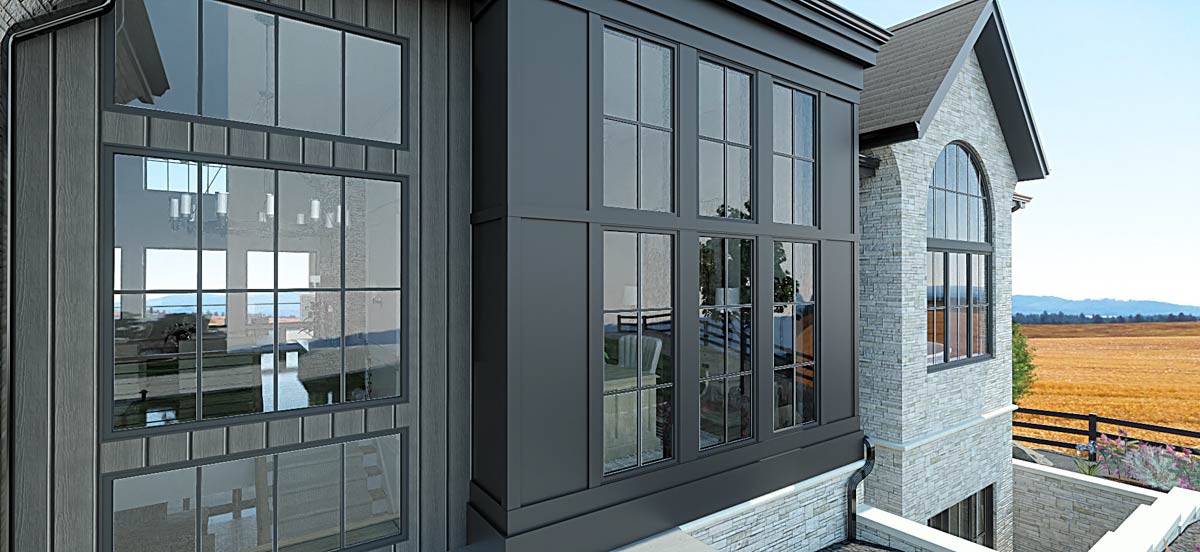
Formal Nook
Next to the kitchen is the formal nook, a flexible dining area with ample room for a large table.
This spot gets great light from windows facing the backyard, making even casual breakfasts feel special.
You’ll notice the easy access to the covered and BBQ decks as well—hosting a holiday dinner or summer brunch here would be a breeze.

Mudroom and Laundry
A quick turn from the kitchen leads to the mudroom and laundry area. With built-in cubbies, hooks, and a convenient spot for laundry machines, this space is ready for muddy boots, backpacks, or sports gear.
There’s a tidy landing area here for organizing daily essentials before heading out to the garage.
I think every busy household needs a room like this to keep the rest of the home clutter-free.

Double Garage and Garage/Shop
Passing through the mudroom, you’ll enter the double garage—plenty of space for vehicles, bikes, and storage.
An extra garage/shop area offers even more room, perfect for tools, hobbies, or even a small workshop.
The design keeps everything connected without taking up living space inside, which is a clever move for anyone with lots of gear.

Secondary Master Suite
Designed for privacy, the secondary master suite is ideal for guests or extended family. The bedroom is roomy and bright, with its own closet and a private bathroom nearby.
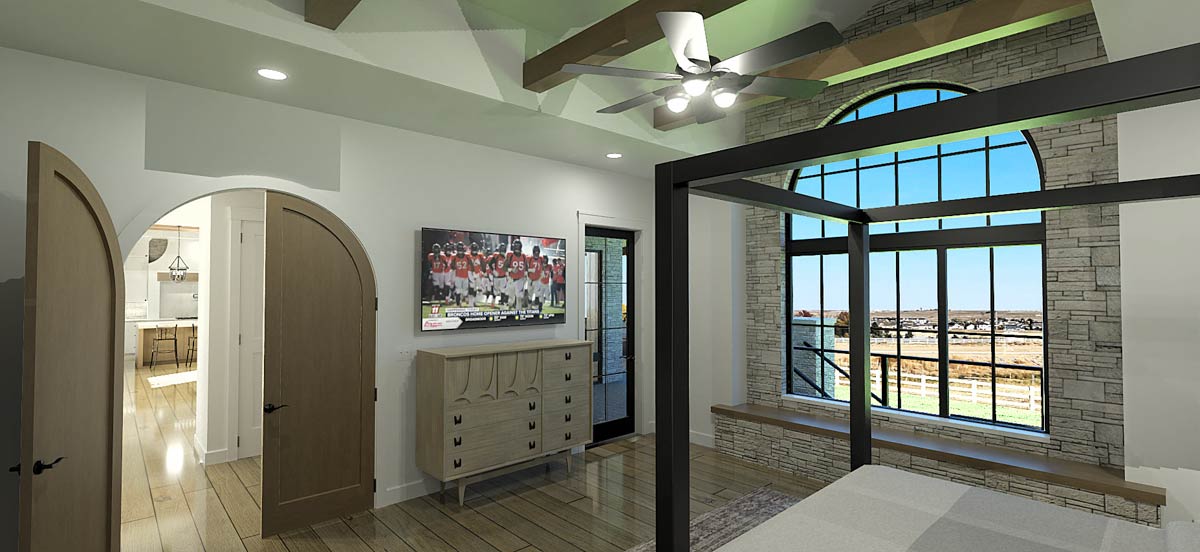
Anyone staying here will appreciate the separation from the main living areas, plus the easy access to the garage and laundry—making it comfortable for longer visits or multi-generational living.
Powder Rooms
Convenience is clearly a priority here, with two powder rooms on the main level. One is perfectly positioned near the great room and study, while the other sits between the master suite and main living spaces for easy access.
Both are thoughtfully placed so guests don’t have to wander far.

Master Suite
Walking through a private hall, you enter the master suite—a true retreat. The bedroom is spacious, with a huge arched window letting in morning light and framing backyard views.
The ceiling is vaulted and accented with wood beams, lending a sense of calm and grandeur.
Just off the sleeping area, you’ll find double doors opening to a luxurious bath.

Master Bath
The master bath feels spa-like, complete with a deep soaking tub, separate shower, and sleek double vanity.
There’s a sense of both style and privacy, and the finishes strike a balance between modern and timeless.
I noticed how the designer made the space bright and open but still secluded from the main areas.

Walk-In Closet (WIC)
Moving into the walk-in closet, you’ll find plenty of hanging space, shelves, and natural light.
With direct access from the bath, getting ready in the morning is a smooth process—no more bumping into each other or feeling cramped.

Master Deck
The master suite opens onto a private deck, the perfect spot for a quiet cup of coffee or a breath of fresh air before the day begins.
This outdoor connection brings a sense of luxury to everyday routines.

Covered Deck and BBQ Deck
From the great room and formal nook, step out onto the covered deck. There’s room for outdoor dining, lounging, or just enjoying the view.
The adjoining BBQ deck is a fantastic bonus, keeping grilling messes separate from the main seating area while still feeling connected.
For anyone who loves hosting friends or just dining al fresco, these decks are a dream.

Main Hallways
All the main spaces are tied together by broad, well-lit hallways. They make the entire home feel open and welcoming. You’re never far from a window or a view.

Stairs and Landings
The central staircase is wide and inviting, leading smoothly down to the lower level. There’s a landing midway for easy transitions, and you’ll notice how this design keeps both floors feeling connected.
Let’s see what’s waiting downstairs.

Lower Level Landing
Arriving at the lower landing, you’re greeted by a bright hall that opens out in several directions.
This space is more than just a basement—it’s a fully finished extension of the living areas above, with plenty of daylight thanks to large windows and doors to the patio.

Rec and Bar
Front and center is the expansive rec and bar area. Whether you’re imagining lively birthday parties, game nights, or watching the big game, this space can handle it.
There’s a full bar for snacks and drinks, lots of room for a pool table or sectional, and direct access to the outdoor patio.
I think this is the ultimate hangout spot for both kids and adults alike.

Patio
Walk through wide doors onto the massive patio—over 1,700 square feet for lounging, grilling, or gathering around the built-in fire pit.
There’s plenty of space for outdoor sofas and dining tables, so you can host anything from a summer barbecue to a late-night marshmallow roast.
The covered staircase connects this level to the deck above, creating an easy flow for large gatherings.

Theater
Off the rec area, the dedicated theater delivers a true movie experience. With enough room for tiered seating, blackout curtains, and surround sound, you’ll feel like you’re at the cinema without ever leaving home.
Movie nights, sporting events, or gaming marathons—this room is ready for it all.

Flex Rooms
On both sides of the rec area, you’ll find two flex rooms. These can be adapted to your needs—think home gym, art studio, or a quiet homework spot.
I love that the layout allows these rooms to be whatever your family needs most, and they still get good natural light.

Powder Room 2
A second powder room is positioned just off the rec space for easy access. No need to trek upstairs mid-game or during a party—guests are well taken care of.

Utility Room
Further down the hall, the utility room delivers all the practical functions you’d expect: furnace, storage, and workspace for household chores.
It’s tucked out of the way but easy to reach from either side of the lower level.

Additional Bedrooms: Bed 3 and Bed 4
On the right side of the lower level, you’ll find two additional bedrooms, each with its own walk-in closet and direct access to a full bathroom.
Large windows keep these rooms bright and welcoming—not at all the dark, hidden bedrooms you sometimes see in basements.
These spaces would work well for teens, guests, or even as a private home office.

Bathrooms 3 and 4
Each bedroom on the lower level is paired with its own bathroom. Both are well-designed, with full tubs or showers and contemporary finishes. This makes the lower level feel almost like a second suite of the home—comfortable for long-term guests or growing kids.

Lower Garage/Shop
A secondary garage/shop area gives you even more room for hobbies, storage, or vehicles. I appreciate that it’s on the lower level, keeping heavy projects or seasonal gear away from daily living spaces.

Unexcavated Areas
Finally, the floor plan shows several large unexcavated spaces. These are set aside for storage, mechanicals, or possible expansion. While they’re not finished living areas, they offer plenty of flexibility for whatever needs may come up.
There’s a thoughtful connection between every level and room, helping your days run smoothly and your guests feel at home.
Whether you’re starting the morning with coffee on the deck, working in the light-filled study, or settling in for movie night in the theater, this home handles it all with style and comfort.

Interested in a modified version of this plan? Click the link to below to get it from the architects and request modifications.
