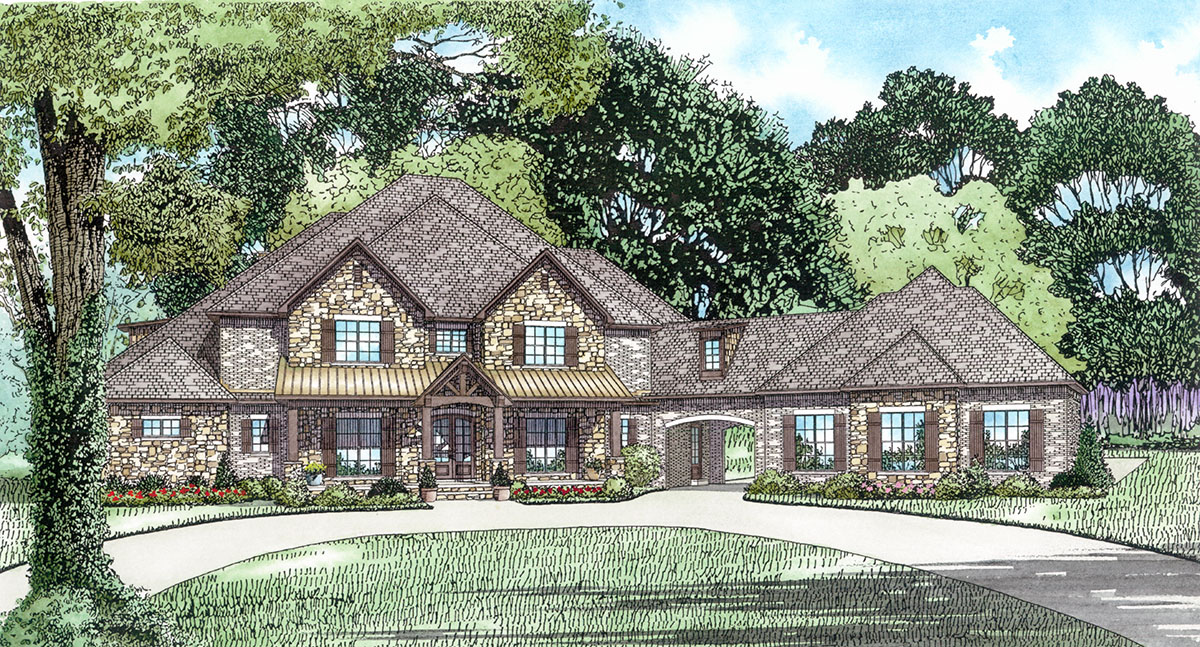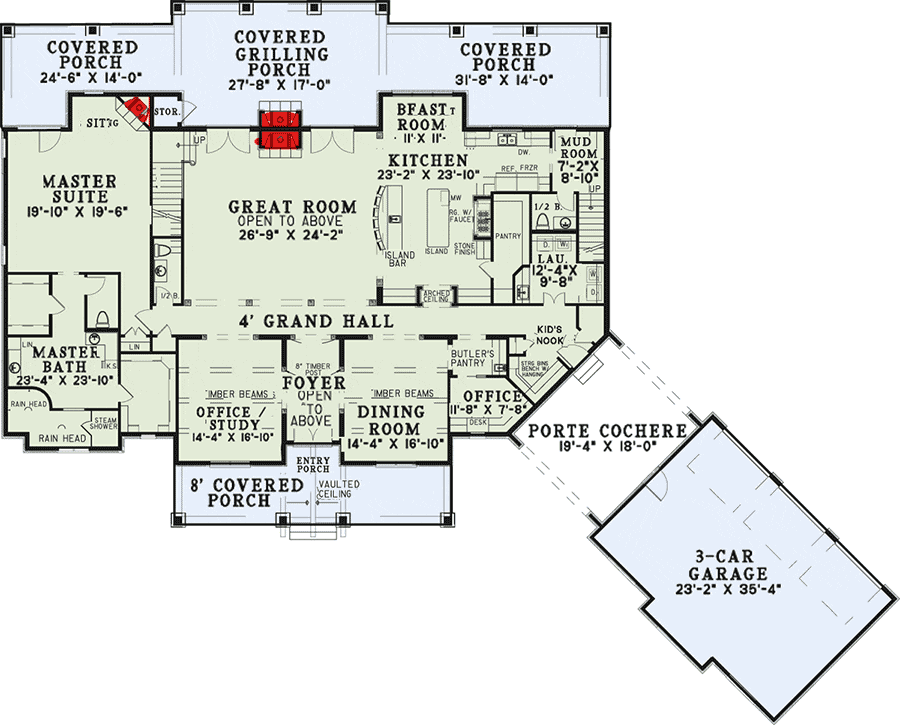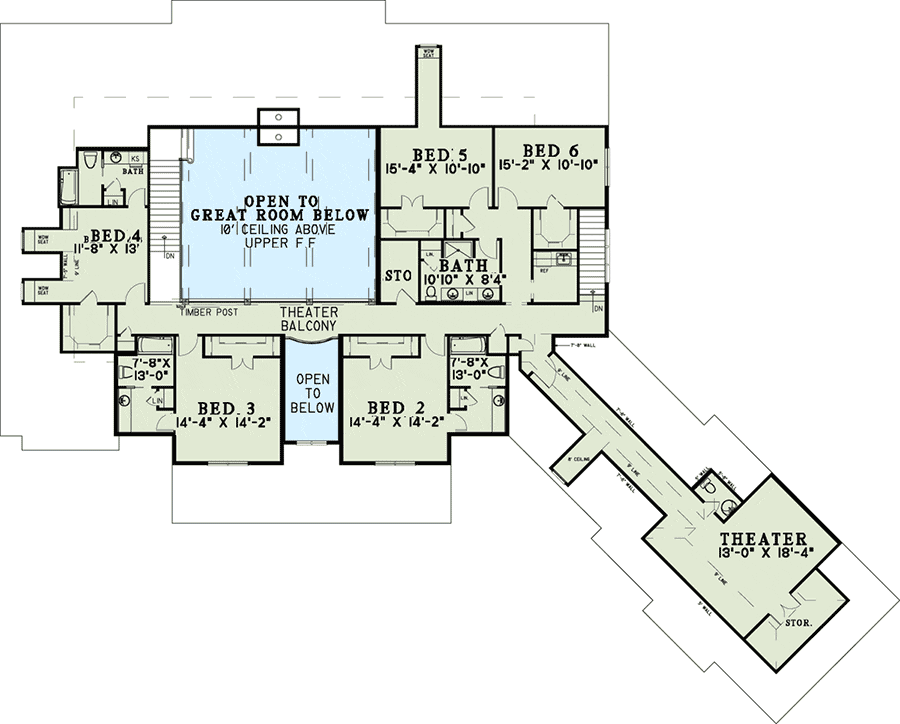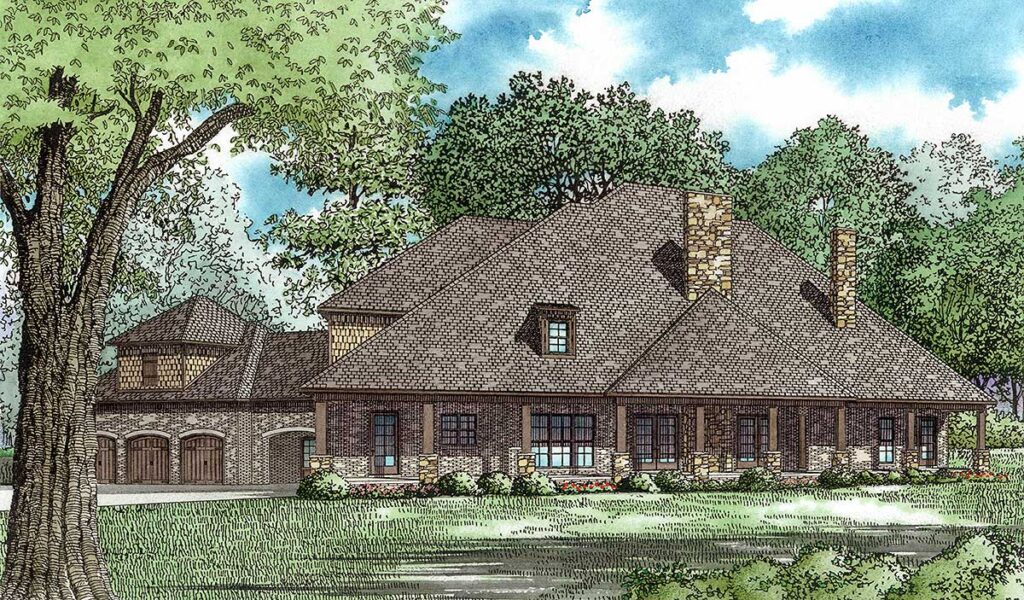Six Bedroom House Plan With Style (Floor Plan)

Welcome to this incredible European-style house that offers so much both inside and out. Imagine walking through an entryway with a vaulted ceiling and strong timber columns resting on stone bases. That right there sets the tone, doesn’t it?
Plus, there’s a unique 3-car garage that’s connected at a cool angle with this thing called a porte cochere.
Sounds fancy, huh?
I think you’ll love it!
Specifications:
- 6,024 Heated S.F.
- 6 Beds
- 5.5+ Baths
- 2 Stories
- 3 Cars
The Floor Plans:


Foyer
As you step into the foyer, you’ll notice it feels open and airy because, above you, there’s a theater balcony. You’ve got an office on the left when you walk in, and on your right, there’s a dining room.
These two rooms could be like the brains and the belly of the home; one for work and one for food. How awesome is it that this foyer greets you with such versatility?

Grand Hall
Just past the foyer, you’ll wander into the grand hall.
This is like the big central street in a city. It’s essential; it connects you everywhere you need to go!
You can admire the architecture here, with open spaces that feel majestic and welcoming.
Great Room
The great room is next, and it sure lives up to its name. Open to the balcony above, this room makes you feel like you’re in a cozy yet grand space.
Here is where you’ll find a fireplace, and I’m already imagining roasting marshmallows or cozying up with a good book. What would you do here?
The best part? It connects naturally to the kitchen and breakfast room, making this a heart-of-the-home kind of place.

Kitchen
Speaking of the kitchen, it’s pretty special.
There’s a unique curved island bar that could seat six people comfortably. Imagine having breakfast there!
There’s also a large prep island – perfect if you love cooking with family. Plus, have you ever experienced the joy of having a large walk-in pantry?
It’s perfect for storing endless snacks!

Master Suite
Alright, let’s move on to the master suite.
This is definitely luxury living. There’s a cozy sitting area featuring a fireplace and easy access to a covered porch.
Think of all lovely morning coffees or late-night chats there. The master bath is like a private spa retreat, complete with double vanities and a huge shower. Imagine two rain shower heads and even a steam shower.
Feel relaxed yet?
Additional Spaces
The main floor doesn’t just stop there. Close by is the laundry room – a practical necessity made fun when you think of it as your friendly neighborhood super cleaner space.
It’s near a kid’s nook and a handy butler’s pantry. There’s even a second office space that feels snug and tucked-away.
Upstairs – Bedrooms
Heading upstairs, you’ll find a bunch of cozy bedrooms.
How many you might ask? Five!
Each room has its own walk-in closet, and most have their own bathroom. It’s perfect, especially for families or having friends over for sleepovers!

Home Theater
Then, maybe the most fun part: the home theater!
You can access it through a long hallway, and it’s a dream for watching movies. I can see blankets, homemade popcorn, and laughs filling the space.
Covered Porches
Finally, when you explore outside, you discover a series of covered porches.
They line the rear of the house, offering wonderful outdoor spaces. Think about hosting barbecues or simply chilling during sunsets.
How would you use these spaces?
Garage and Porte Cochere
Oh, and about that garage – it’s a treasure if you love cars or just need space.
The 3-car setup is super flexible, and connecting via the porte cochere makes it feel grand and different from your usual garage layout. It protects you from rain as you move between the house and your car – quite practical!
Adapting Spaces
Now, how about thinking of this home as a flexible canvas?
What if, for example, a balcony added some indoor plants, bringing the outdoors inside?
Or, if the kids’ nook had a reading corner?
Spaces like these can adapt to match whoever calls this house home.
Interested in a modified version of this plan? Click the link to below to get it and request modifications.
