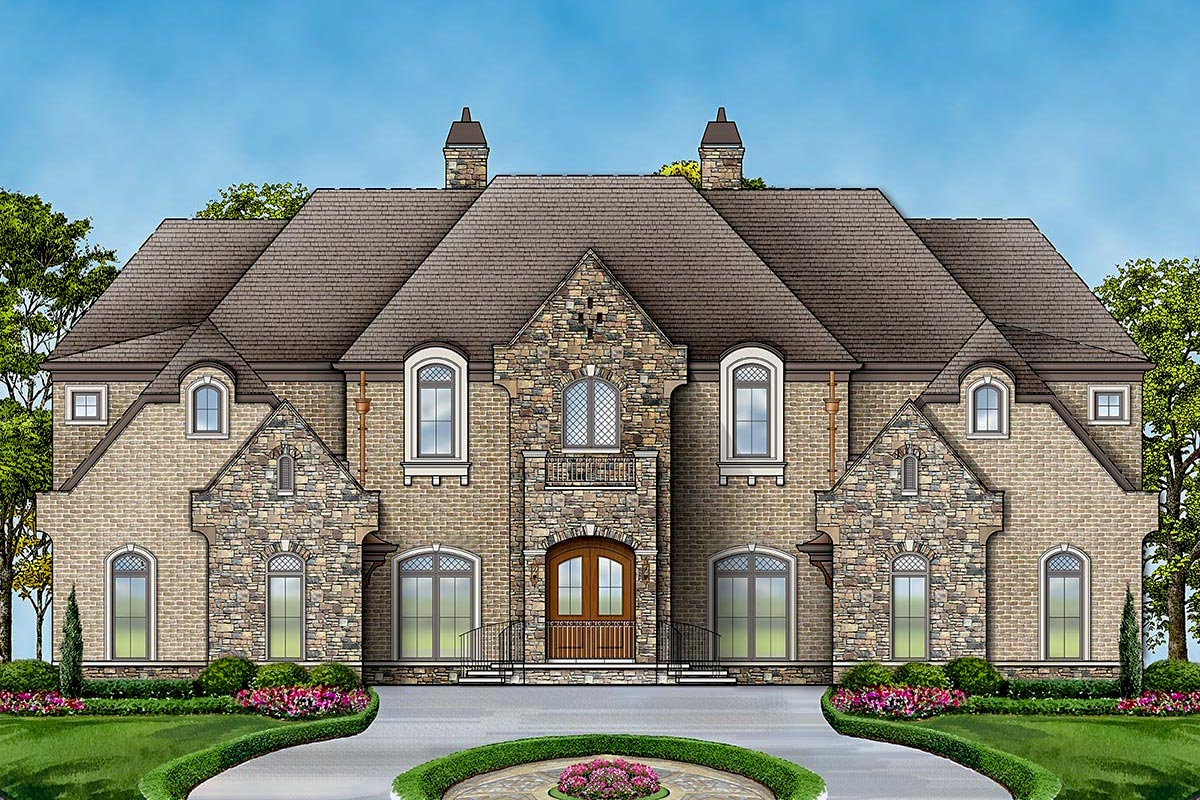
Let’s take a look at this amazing European chateau house plan that’s all about luxury and comfort.
You’ll be amazed by its grand design and thoughtful layout. Imagine living in a place where every detail is tailored to match a modern lifestyle.
We’ll walk through each room, exploring how these spaces cater to diverse activities and needs. Along the way, I’ll share my thoughts on how you might enhance or use each area.
Ready?
Let’s start exploring!
Specifications:
- 6,072 Heated S.F.
- 6 Beds
- 5.5 Baths
- 2 Stories
- 4 Cars
The Floor Plans:


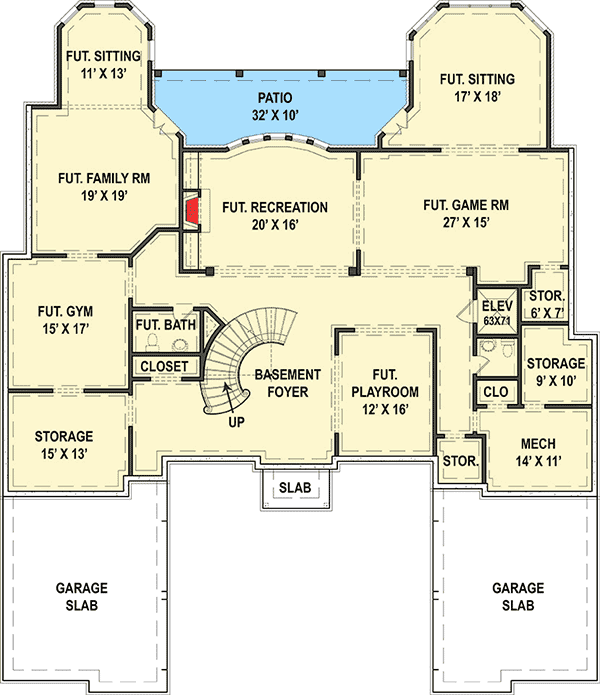
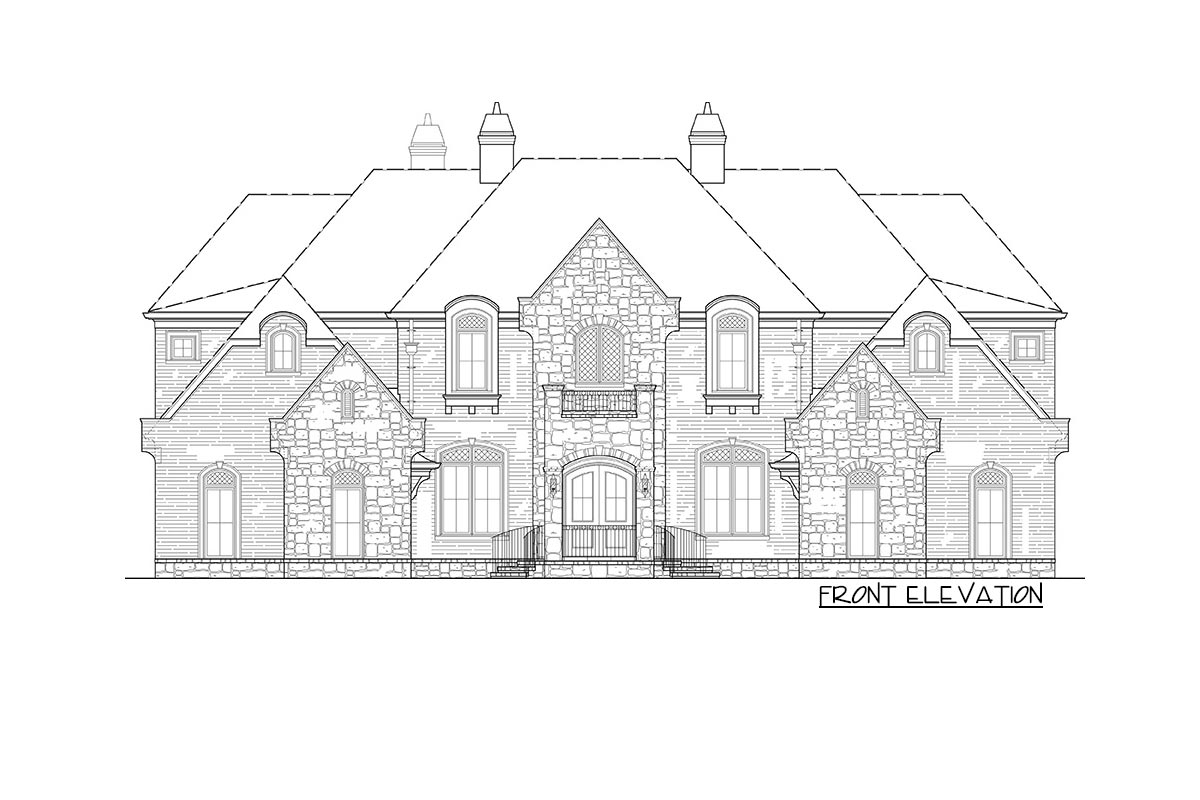
Entry and Foyer
As you step through the entry, you’re greeted by a magnificent two-story foyer. Picture a grand chandelier hanging above and light streaming in from large windows. It’s such an impressive entrance!
The curved staircase immediately catches your eye, leading you up to more delightful spaces.
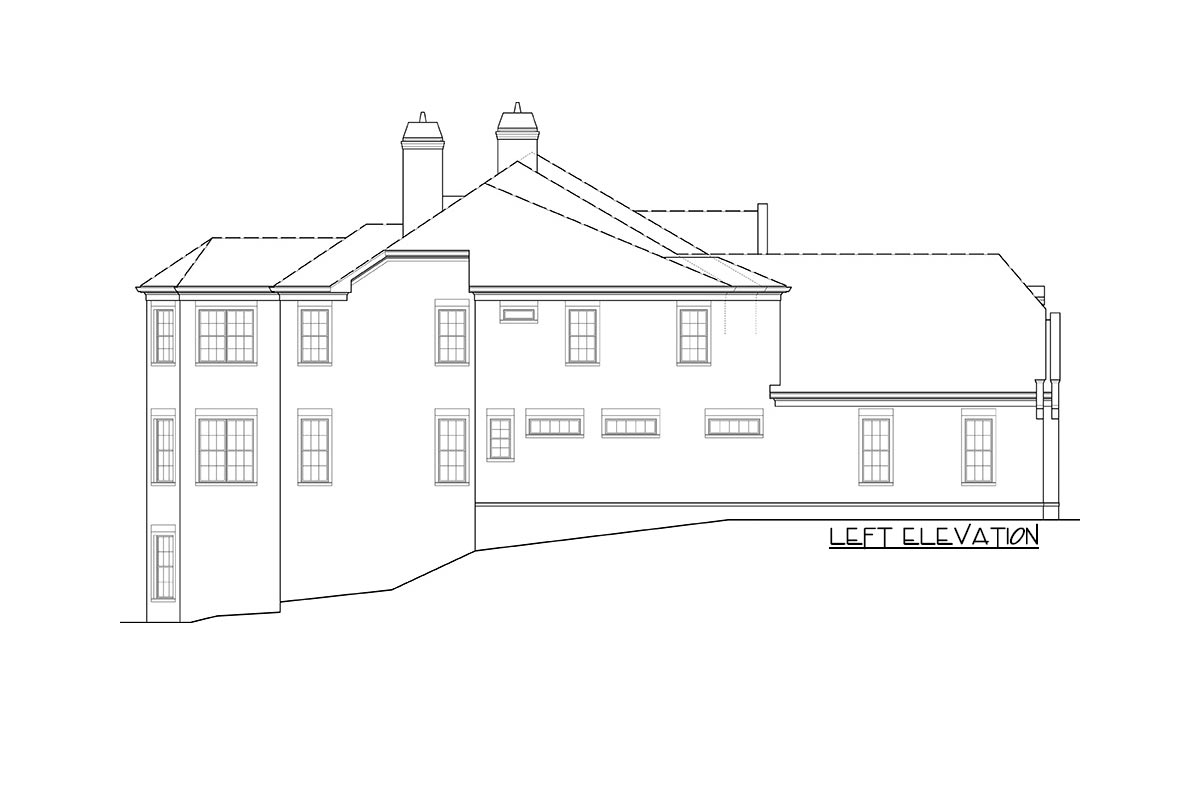
Dining Room
Just off the foyer is the formal dining room. It’s a spacious area perfect for family dinners or hosting parties.
Since it’s open to both the foyer and gallery hall, it feels large and connected. A question for you to ponder: Would adding a large, decorative mirror enhance the room’s elegance and make it feel even bigger?
I think it could add a touch of sophistication.
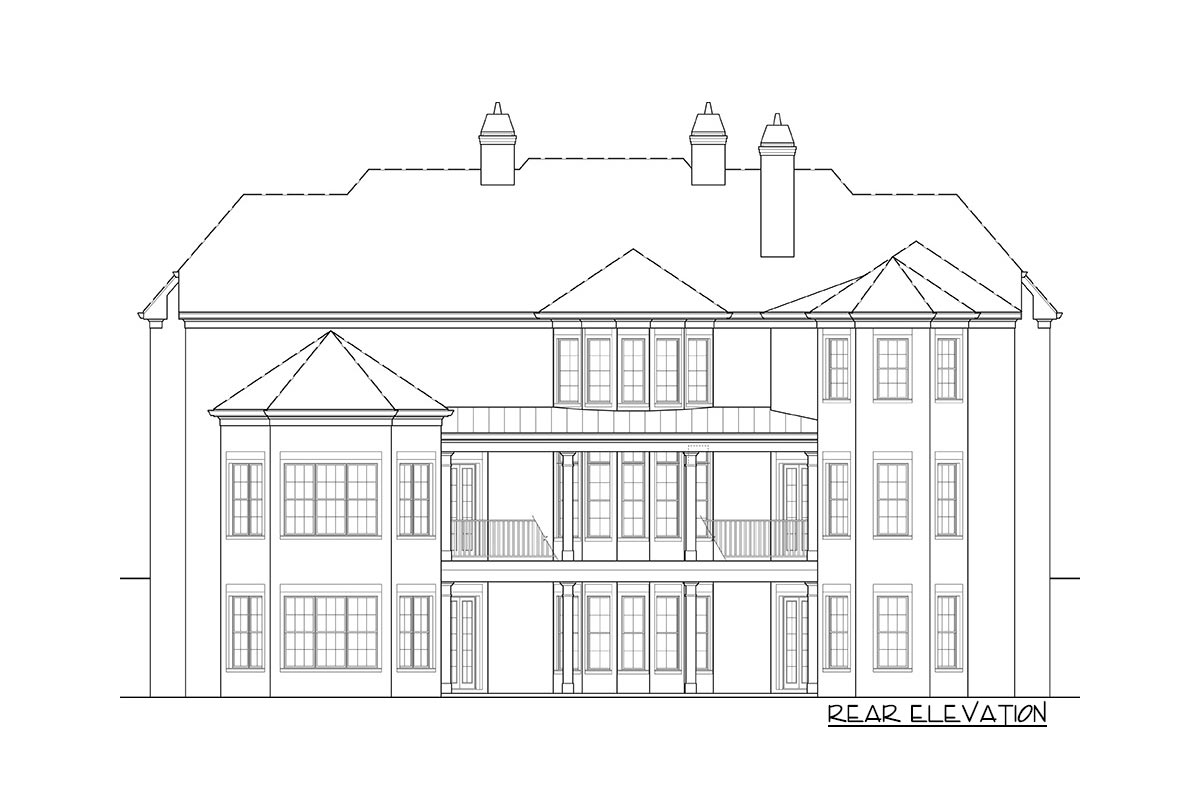
Great Room
Walking through the gallery hall, you enter the spectacular two-story great room. This is the heart of the home, where everyone can gather. Large windows bring in plenty of light, making the room feel welcoming.
I love how it connects to the kitchen and breakfast nook, yet feels distinct enough for cozy evenings.
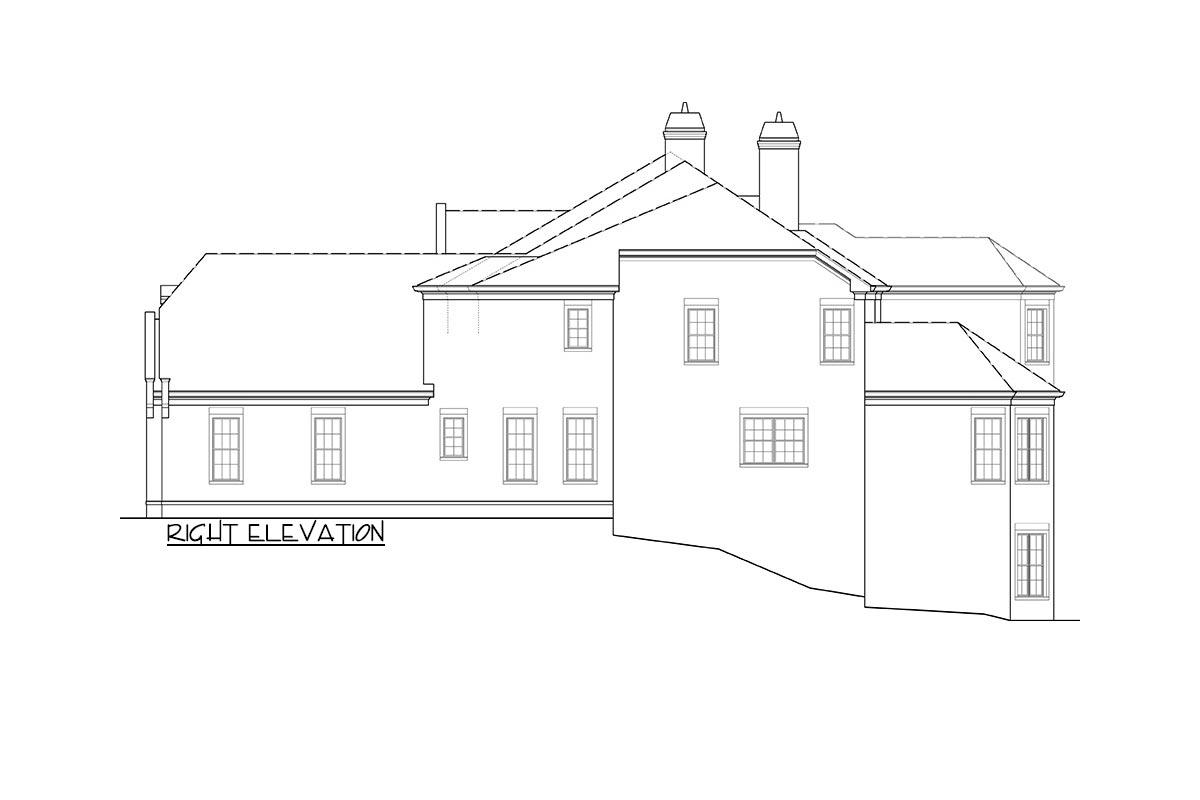
Kitchen and Breakfast Nook
Next, we explore the gourmet kitchen.
It’s truly designed for anyone who loves cooking. The layout provides ample counter space and smart sightlines to the breakfast nook and great room.
I can imagine many delightful mornings starting here, sipping coffee in the sunny breakfast area. What if you added a small herb garden on the kitchen windowsill to bring some fresh greenery inside?
It could be both practical and charming!

Covered Porch
The covered porch is just outside the great room. It’s an ideal spot for relaxing or having meals outdoors.
Just think about enjoying warm summer nights here. Maybe string some lights around for a magical evening atmosphere?
Master Suite
Now, let’s walk over to the master suite.
This is a sanctuary! A large sitting area offers a private retreat within your home.
The spacious bathroom and walk-in closet, complete with its washer/dryer, speak of comfort and convenience. Adding a cozy armchair by the window might create a perfect reading nook, don’t you think?
Guest Suite
Still on the main floor is a guest suite, providing comfort and privacy for visitors. With its own bathroom, guests have everything they need.
It could also serve nicely as a home office or hobby room if needed.

Family Room
The family room is tucked at the back, with just enough separation to muffle kitchen sounds. This thoughtful design lets you enjoy peaceful movie nights without interruptions.
Perhaps integrating some built-in storage cabinets would help manage clutter and enhance the room’s look?
Upper Floor Children’s Rooms and More
Heading upstairs, you’ll find more bedrooms and exciting spaces.
Each bedroom is generously sized with private bathrooms and walk-in closets. This setup ensures everyone enjoys their own personal space. I think young ones would appreciate such private havens.

Bonus Room/Media
The bonus room feels like a treasure. It’s adaptable—think of it as a media room, game room, or even a creative studio.
How do you imagine using it? Your choice could shape the family entertainment hub.
Office/Bedroom Six
An additional room could double as an office or sixth bedroom. This flexibility is perfect for evolving needs over time—maybe a playroom now and an office later?
Lower Level Fun
Now picture the future: the optional lower level features even more space! There’s potential for a family room, gym, game room, and additional storage areas.
Providing such versatile space is perfect for a family with growing needs.
Elevator Access
Access every floor with ease thanks to the residential elevator. This feature exemplifies modern comfort by allowing seamless movement through the house, especially valuable for those who might find stairs challenging.
In thinking about accessibility, consider how elements like this make the home equally welcoming to all family members, regardless of age or mobility.
Adding handrails or creating clear pathways throughout the house might further enhance its accessibility and comfort.
Take your thoughts and vision through this floor plan, and I’m sure you’ll see why it’s a fantastic design. This home plan is all about living grandly yet thoughtfully, offering lovely spaces to enjoy and adapt as life changes.
Interested in a modified version of this plan? Click the link to below to get it and request modifications.
