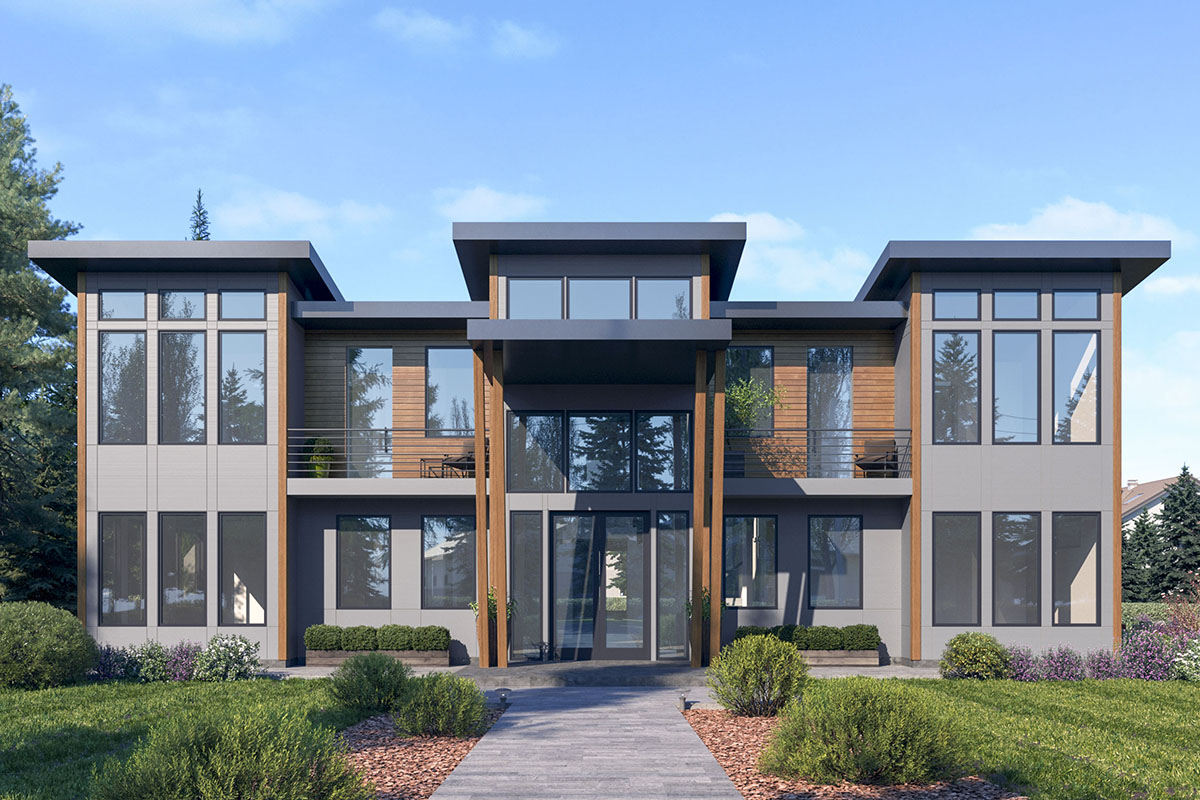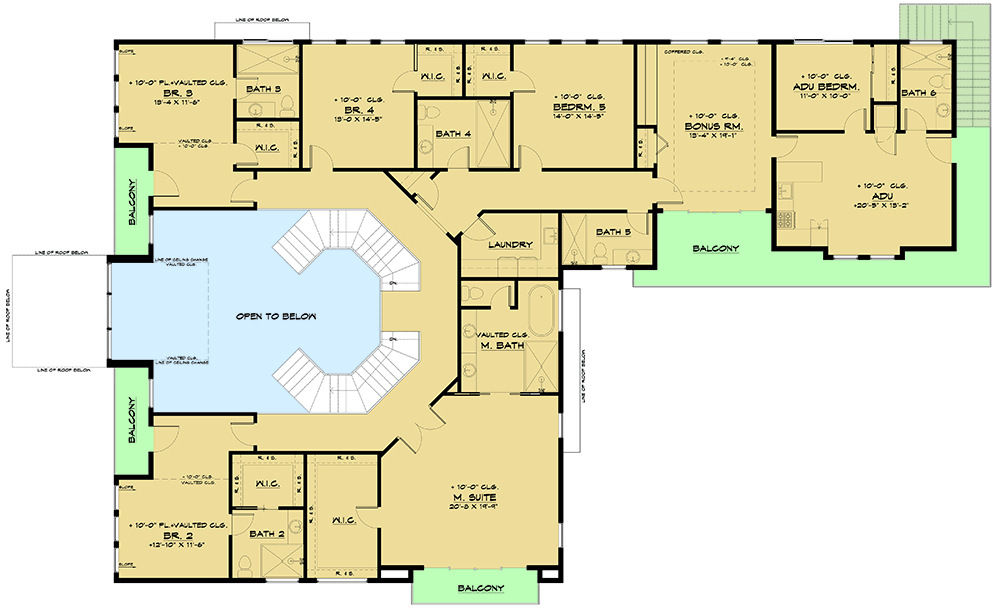Spacious 2-Story Contemporary House Plan with ADU above 4-Car Garage (Floor Plan)

There’s something magnetic about a home that manages to feel both grand and welcoming at the same time.
This modern Northwest residence pulls that off with clean, striking lines on the outside and a layout inside that’s clearly geared for real living.
With nearly 7,000 square feet spread across multiple levels, you’ll find spaces designed to bring people together as well as plenty of quiet retreats.
As soon as you enter, the open main floor immediately feels inviting, but it’s the smart flow throughout every level that really makes you want to stay.
Specifications:
- 6,767 Heated S.F.
- 7-8 Beds
- 7.5 Baths
- 2 Stories
- 4 Cars
The Floor Plans:


Foyer
You walk through the front door into a foyer that immediately sets the tone—airy, open, and filled with natural light streaming from the dramatic windows above.
The double-height ceiling gives you a glimpse of the upper floor, and the curved staircase feels like a showpiece.
This space doesn’t just welcome guests. It gives you a moment to catch your breath and soak in the surroundings before heading further into the home.

Office
Just off the foyer, the office sits behind doors that let you block out distractions when it’s time to focus.
Generous windows keep the space bright and connected to the outside. Because it’s near the front, you can easily pop in for a quick call or settle in for a longer work session.
There’s plenty of space for a large desk and extra seating for meetings or brainstorming.

Bedroom 1
Still on the main level, Bedroom 1 is set in its own quiet corner near the front, offering flexibility for guests, extended family, or anyone who prefers to avoid stairs at the end of the day.
You’ll find a walk-in closet for storage and a full bathroom just steps away, which makes it perfect for privacy and comfort.
I think this setup is ideal for overnight guests, and the easy access to the rest of the main floor helps everyone stay connected.

Bath 1
Just steps from Bedroom 1, Bath 1 serves both as a private bath for guests and as a convenient option for anyone working in the office or spending time nearby. Its location means no one has to walk through the main living areas when they need a quick break.

Powder Room
Closer to the center of the home is a powder room, perfect for visitors or quick stops. This feature helps keep daily routines smooth and entertaining easy, without guests needing to use the more private bathrooms.

Family Room
Moving into the main living area, the family room stretches out with impressive size. The openness stands out, especially with the way the space connects visually and physically to the kitchen, nook, and even the covered patio.
You can picture movie nights, weekend hangouts, or relaxing by the fire with the outdoors always in view.
I love how the designer used ceiling height and window placement here, which makes the space feel even larger.

Kitchen
The kitchen is right behind the family room, and it’s the kind of setup that makes you want to cook even if you usually order takeout.
There’s a large island at the center that’s great for food prep, homework, or catching up over coffee.
The cabinetry runs along the back wall with easy access to the pantry, so everything stays organized and within reach.
You can move easily from the fridge to the stove to the sink, and there’s still plenty of room for more than one cook.

Spice Kitchen
Next door, the spice kitchen is a hidden gem for anyone who loves to host or enjoys keeping culinary adventures contained.
With its own range and prep space, you can keep strong smells, big messes, or special diets separate from the main kitchen.
This extra room is especially handy when the house is full or you have multiple dishes going at once.

Pantry
Set between the kitchen and the spice kitchen, the walk-in pantry is a storage dream.
You can stash bulk items, snacks, and small appliances out of sight but within easy reach.
I always appreciate having a pantry like this because it keeps the main kitchen clutter-free, no matter how busy things get.

Nook
The nook is one of those spots that quickly becomes part of your daily routine.
Sunlight pours in from the nearby windows, making it just right for casual breakfasts, afternoon snacks, or quick family check-ins.
It’s close enough to the kitchen for easy serving but set apart enough to feel cozy.

Dining Room
A few steps further, the dining room has an understated elegance. There’s room for a large table—perfect for holiday feasts or birthday celebrations—and the open connection to the living area means conversations can flow freely.
Oversized windows frame the view outside, making every meal feel special.

Living Room
Connected to the dining room, the living room is where you can unwind in a more formal setting or host guests for memorable evenings.
Soft light fills the room, and the generous space means you have plenty of seating options.
I noticed how the layout keeps the area open while still making it feel a bit more private than the family room.

Covered Patio
Open the doors from the living and dining area to access the covered patio. This space perfectly captures Northwest living, letting you enjoy the outdoors without worrying about rain.
There’s room for both lounging and dining, so you can entertain outside almost year-round. I really appreciate a patio like this because it lets you enjoy fresh air, no matter what the weather is doing.

Uncovered Patio
Next to the covered patio, the uncovered patio gives you even more options for sunny days.
It’s great for those who love the sun, want to try container gardening, or need a spot for the grill.
This area is also handy for larger gatherings, since people can easily move between indoor and outdoor spaces.

Mud Room
Back inside, the mud room acts as a practical buffer between the garage and the living areas.
You can drop shoes, hang up coats, and stash backpacks here, keeping the mess out of the main spaces.
Living in the Northwest, I think this kind of room is essential because it always seems to be raining.
It keeps the rest of the home looking clean and organized.

4-Car Garage
Connected directly to the mud room, the four-car garage offers plenty of room for cars, sports gear, and weekend projects. There’s even extra space if you want to set up a workshop or need storage for bulky items that won’t fit elsewhere.

Staircase and Open to Above
At the center of the home, the main staircase stands out as a true architectural feature.
Its open design creates a sense of connection between both floors. Natural light cascades down, and the gentle curve adds a touch of elegance.
Let’s head upstairs now to see how the private spaces open up.

Open to Below
When you reach the upper floor, you’re greeted by a gallery that overlooks the main level. This design provides a sense of grandeur and keeps the whole home feeling connected, even with activity on both floors.

Bedroom 2
To your left, Bedroom 2 features a vaulted ceiling that gives the room an airy, spacious feel.
A walk-in closet offers ample storage, and there’s a dedicated bathroom right next door. I think this setup is perfect for teens or guests who want privacy and comfort.

Bath 2
Bath 2, serving Bedroom 2, comes with everything you’d expect for a secondary suite—ample counter space, a full shower, and direct access from either the hallway or the bedroom. Its location helps the morning routine flow smoothly.

Bedroom 3
Down the hall, Bedroom 3 is generously sized and includes a private en suite bathroom and walk-in closet. Large windows brighten the space and likely offer a calming view, making it easy to unwind at the end of the day.

Bath 3
Bath 3 is attached to Bedroom 3, creating a private retreat for whoever lives here. The full bath ensures comfort and independence, which I think is a real perk for older kids or guests.

Bedroom 4
Bedroom 4 sits next to Bedroom 3 and matches the theme with a spacious layout, its own walk-in closet, and access to Bath 4. If you need flexibility, this room can easily become a second office or hobby area too.

Bath 4
Bath 4 is situated between Bedrooms 3 and 4. Both rooms can access it without having to cross the gallery.
This setup keeps things private and efficient for daily routines.

Bedroom 5
A bit farther along, Bedroom 5 is similar in size and features to the others, with a walk-in closet to help keep things organized. It’s a great option for siblings who want their own space or for hosting friends and family.

Bath 5
This bath sits centrally for Bedroom 5 and anyone using the bonus room nearby. It’s a practical choice that helps prevent any morning traffic jams.

Laundry
The laundry room is located on the upper floor, which I think is a real advantage.
You won’t need to haul baskets up and down stairs, and the central location makes it easy for everyone.
There’s space for sorting, folding, and even a little ironing, all tucked behind closed doors.

Master Suite
The master suite sits at the end of the hall for maximum privacy. This space truly feels like a retreat, with its own access to a private balcony and enough room for a sitting area.
The vaulted ceiling adds a luxurious touch, and the windows fill the room with natural light.
I love how you can really unwind here, away from the busier parts of the house.

Master Bath
Walk into the master bath and you’ll find a spa-like space with an oversized tub, walk-in shower, and dual vanities.
There’s plenty of storage for linens and toiletries, and the layout makes it easy for two people to get ready at the same time.
No matter if it’s a busy morning or a relaxing evening, this bathroom adapts to your needs.

Walk-in Closet (Master)
The walk-in closet off the master bath is impressively spacious. There’s enough room for clothes for every season, plus shoe racks, accessories, and extra linens.
I think anyone would appreciate just how much organization this space allows.

Balconies
Several bedrooms and the bonus room open directly onto balconies, giving you fresh air and a quiet spot to start or end your day. These outdoor spaces enhance that indoor-outdoor connection that’s promised by the home’s exterior.

Bonus Room
The bonus room sits at the far end of the upper floor, offering a flexible space for games, movies, or even a second living room.
It’s set apart enough for noisy activities but still easy to reach. I love how this room can change as your needs do—from playroom to teen hangout or a creative studio.

ADU (Accessory Dwelling Unit)
At the very end of the upper floor, the ADU gives you true independence. There’s a separate bedroom, full bath, and its own living area.
This setup is ideal for multi-generational living, long-term guests, or even rental income if you want.
I really like how it’s fully integrated into the home, but still feels private and self-contained.
From the moment you arrive, this home delivers a seamless mix of openness, function, and private retreats.
Every area works together, ready for the rhythms of daily life—whether you’re gathering with friends, enjoying a quiet morning coffee, or winding down at night.
With this layout, I think you’ll find both comfort and connection on every level.

Interested in a modified version of this plan? Click the link to below to get it from the architects and request modifications.
