Spacious Contemporary Northwest Home Plan with Glass-enclosed Great Room (Floor Plan)
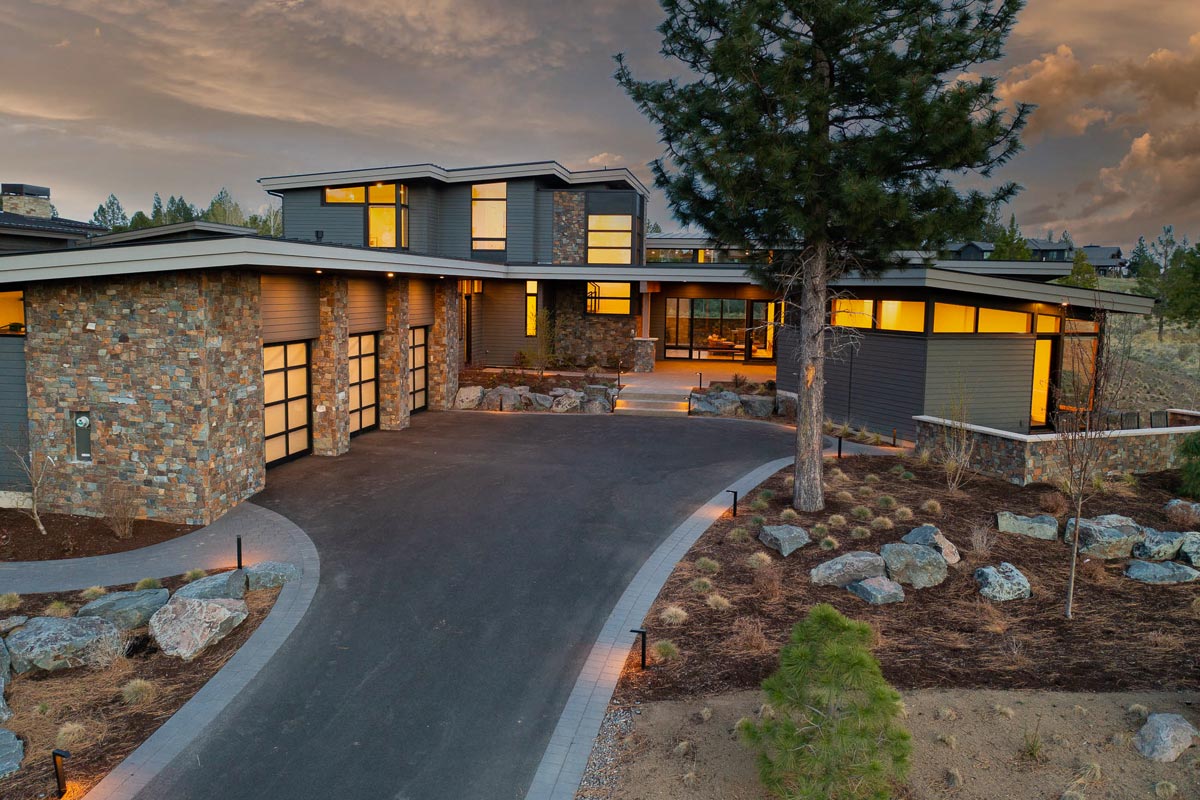
Welcome! The floor plan of this Contemporary Northwest home is fantastic artwork that I think the designer knocked out of the park. I think it does a great job at blending the outdoors with indoor luxury seamlessly.
You’ll find the layout incredibly conducive to modern living, with its open spaces and thoughtful design catering to every foreseeable need.
Specifications:
- 4,756 Heated S.F.
- 5 – 6 Beds
- 5.5 Baths
- 2 Stories
- 3 Cars
The Floor Plans:
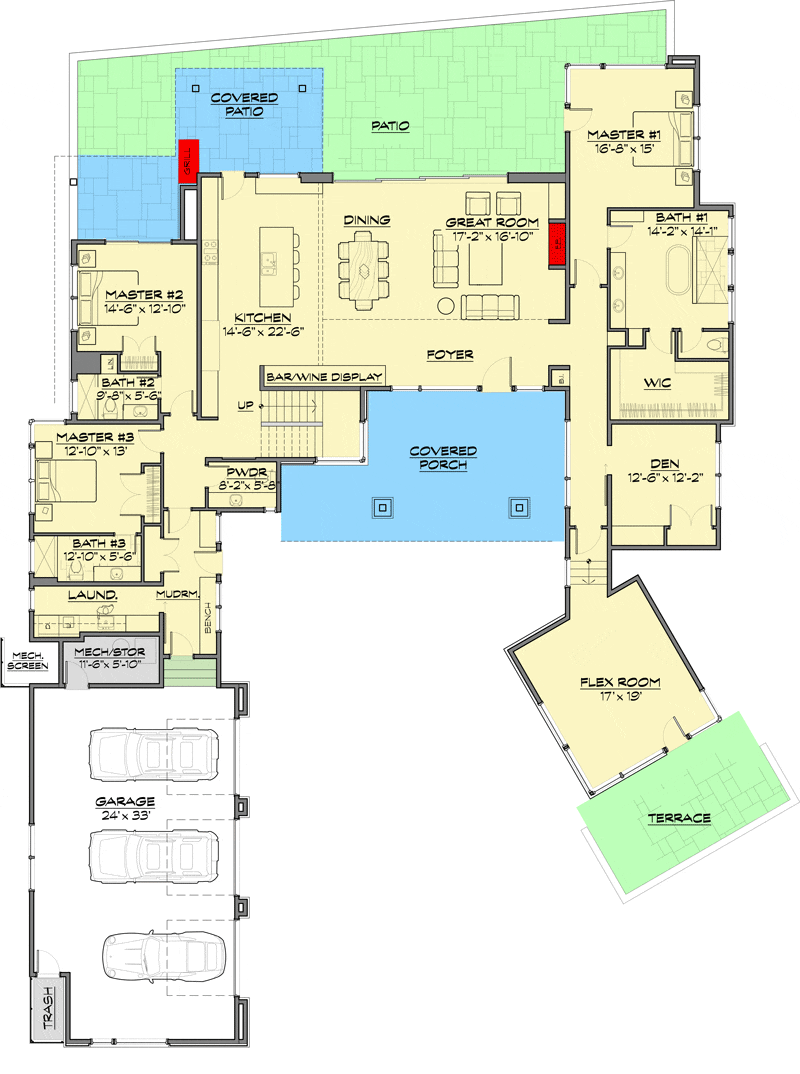
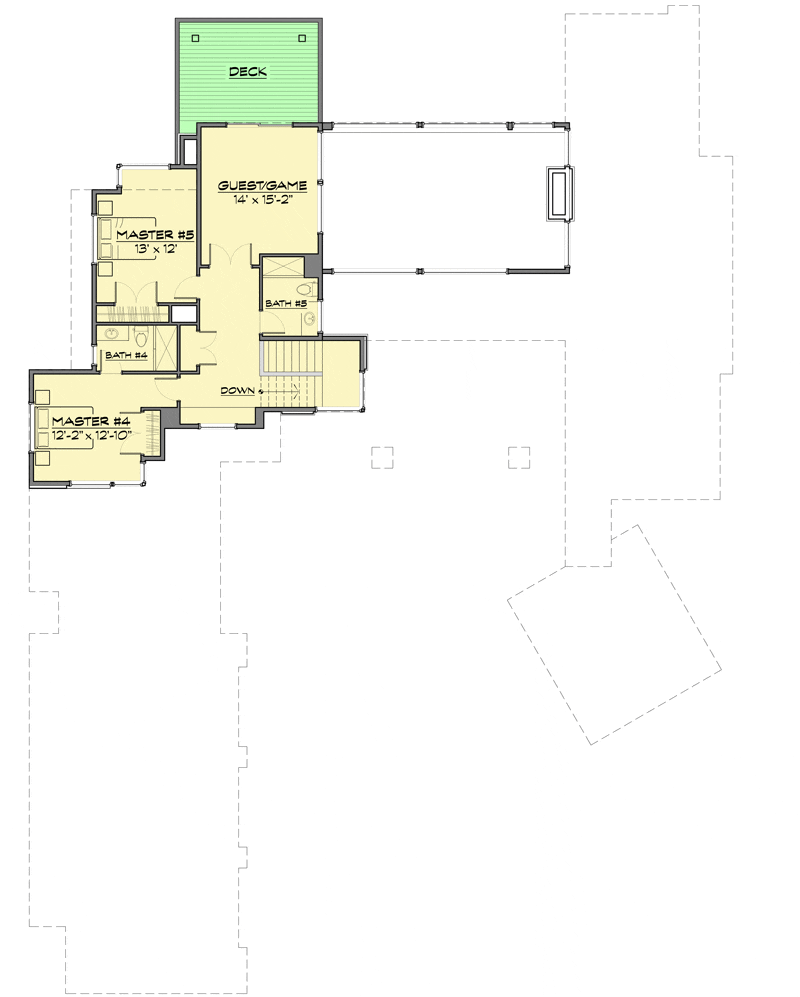
Garage
Let’s start with the garage. It’s more than just a place to park your car—it’s a spacious 3-car area that offers additional room for storage.
Perhaps it serves as a workshop for those who love tinkering or maybe you finally find a place to store seasonal decor without cluttering the house.
This garage links directly to a mudroom, ensuring the transition from the vehicle to home remains clean and organized.

Flex Room and Terrace
Moving on, there’s the flex room with a private terrace.
This is where versatility shines. Picture this as your private office, a creative studio, or even a guest suite.
The adjoining terrace offers a serene outdoor space that’s perfect for break time or perhaps a little outdoor yoga. You may want to think about adding some cozy furniture to enhance its usability.
Can you see the possibilities?
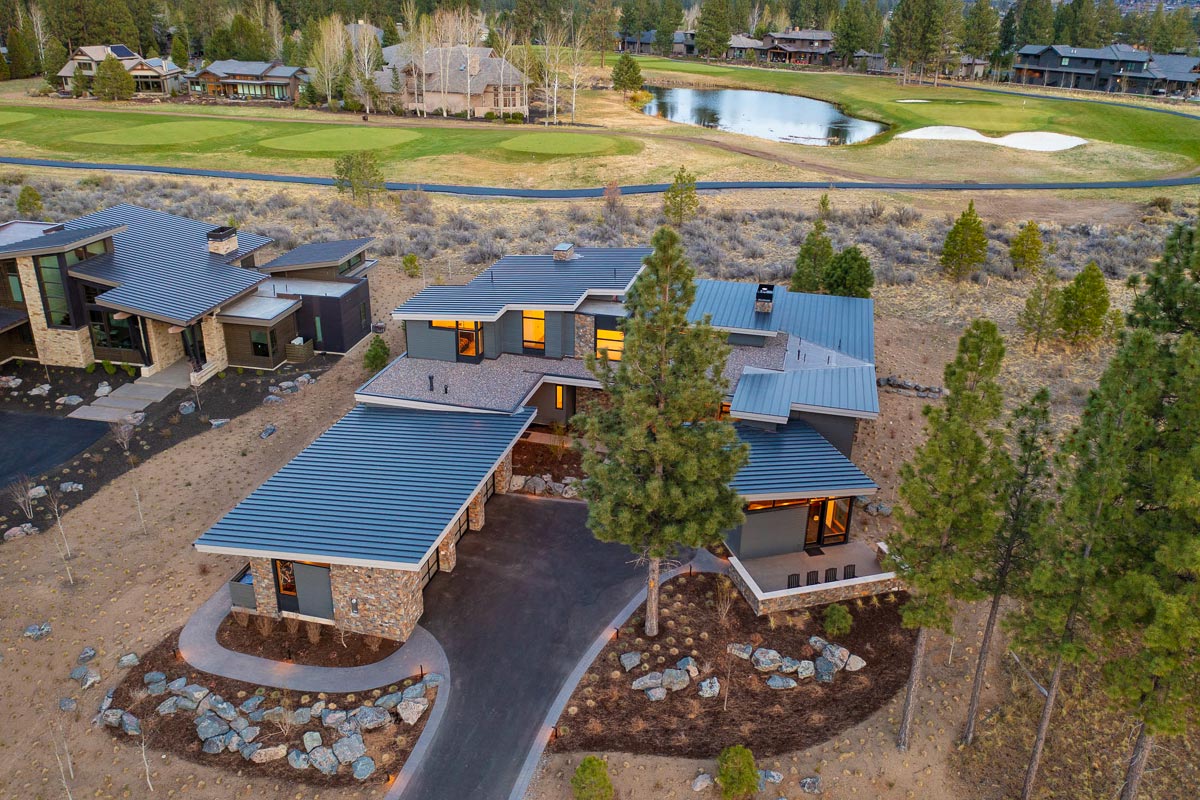
Foyer and Great Room
As you make your way through the foyer, you’ll notice how it flows into an expansive open area consisting of the great room, dining, and kitchen.
This design eliminates barriers, facilitating easy interaction whether you’re hosting a gathering or having a quiet family dinner.
The great room, enclosed by glass, invites natural light, providing a warm and welcoming atmosphere that’s hard to resist.
I find this space ideal for both entertainment and relaxation, letting you enjoy the beauty outside from the comfort of your couch.
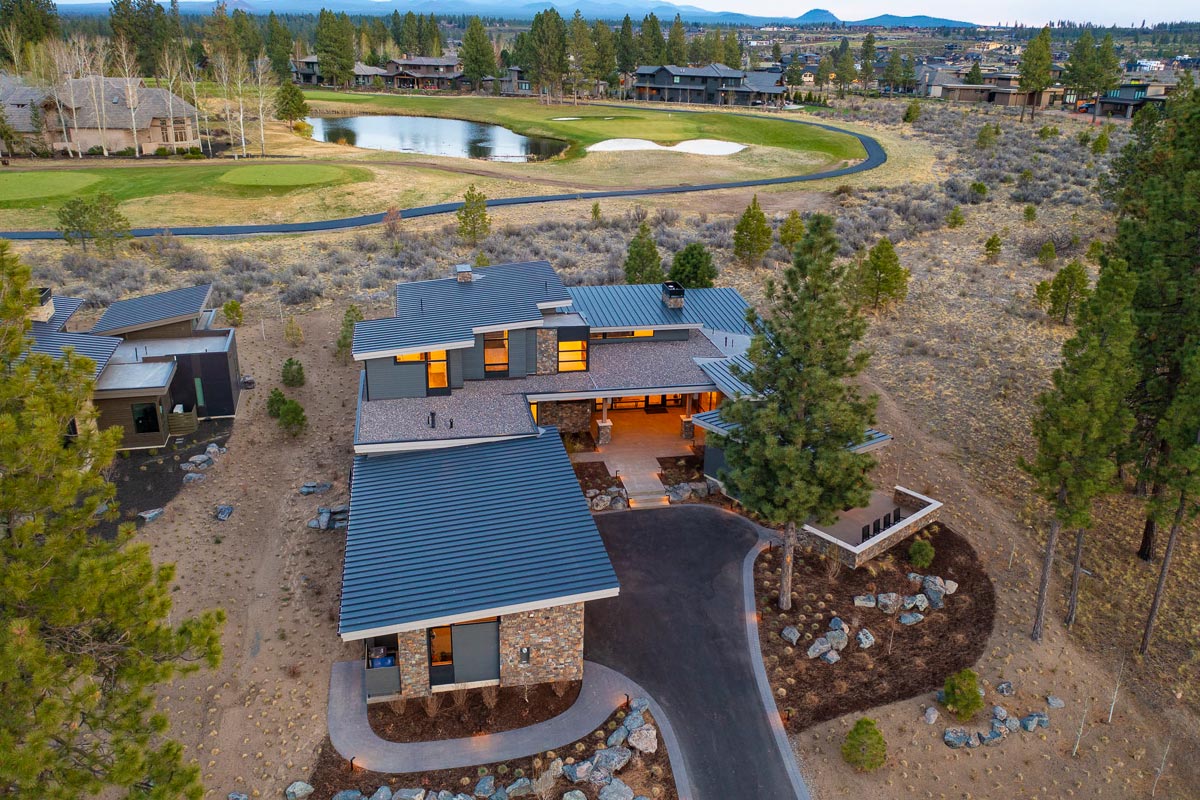
Kitchen and Dining
In the kitchen, an eating bar at the island is a highlight. It’s a perfect spot for quick meals or socializing while you cook.
The connectivity to the patio with a built-in grill suggests a love for alfresco dining.
The ample workspace in the kitchen means you won’t feel cramped, even during the busiest cooking sessions.
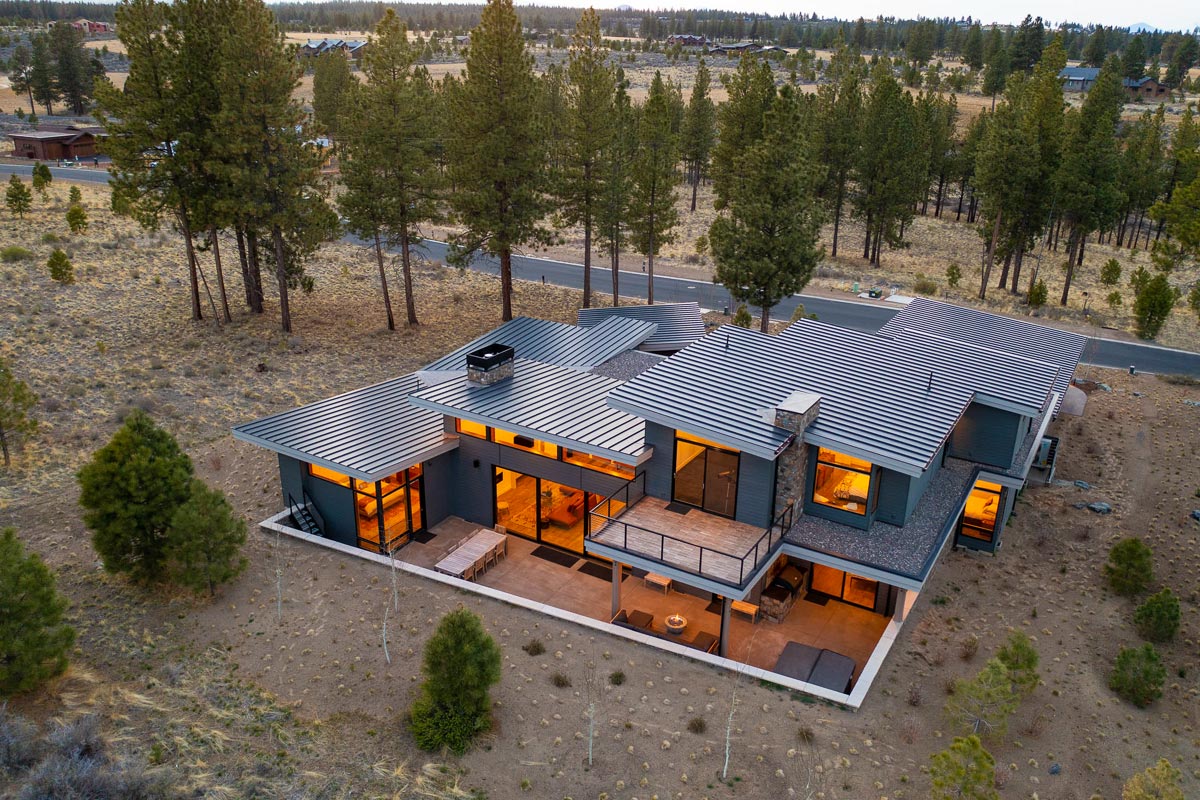
Master Suites
On one side of this open space is the Master Suite 1. This room is designed as your personal retreat, complete with a luxurious ensuite and a walk-in closet.
The quiet den next door can serve as a peaceful reading nook or a discreet home office. Imagine winding down here after a long day; it’s a perfect blend of comfort and privacy.
Opposite the foyer, the home accommodates two additional master suites (Master Suite 2 and 3).
These rooms are equally equipped with ensuite facilities, offering autonomy and comfort for family members or guests. Each suite serves as a cocoon of solace, while also providing easy access to shared living spaces.
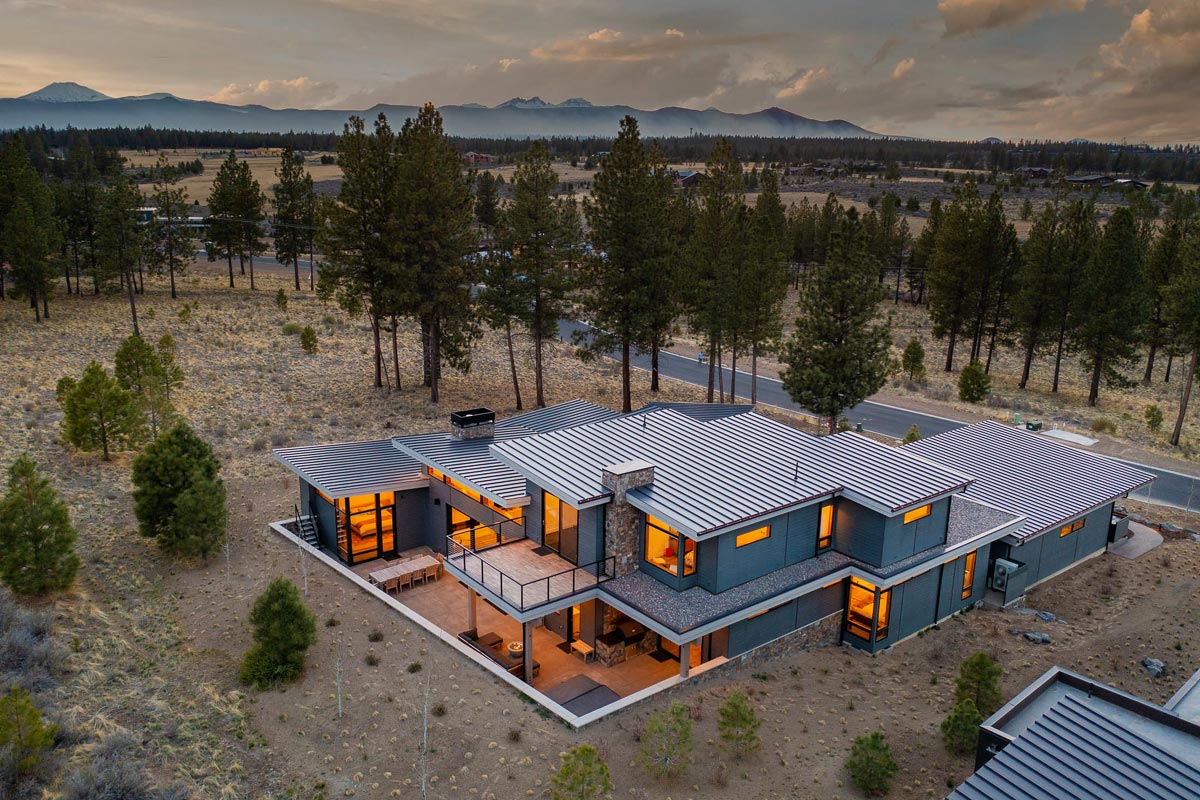
Laundry and Mudroom
The convenience of a dedicated laundry room and mudroom cannot be overstated. Situated near the garage, they ensure you keep the home clutter-free.
The mudroom is particularly useful for storage of shoes, coats, and outdoor gear, keeping the rest of the house orderly.
Upstairs Game Room and Bedroom Suites
Now, let’s wander upstairs, where you’ll find a guest/game room flanked by two additional bedrooms (Master 4 and 5).
The game room offers a dynamic space that can adapt to various purposes, from a children’s play area to a teenage retreat or even a hobbyist’s escape.
Sharing this upstairs realm is a bathroom conveniently situated between the two bedrooms, making it accessible for nighttime routines or morning rushes.

Outdoor Spaces
The outdoor area complements the home’s interior beautifully. The patio connected to the dining and kitchen area extends your living space outward. The covered portions make it feasible to enjoy this area in various weather conditions.
This setting creates an ideal social hub, perhaps for outdoor soirées or lazy Sunday brunches. Do you see yourself relaxing here on a sunny afternoon, sipping lemonade, listening to the gentle rustle of the trees?
Interest in a modified version of this plan? Click the link to below to get it and request modifications.
