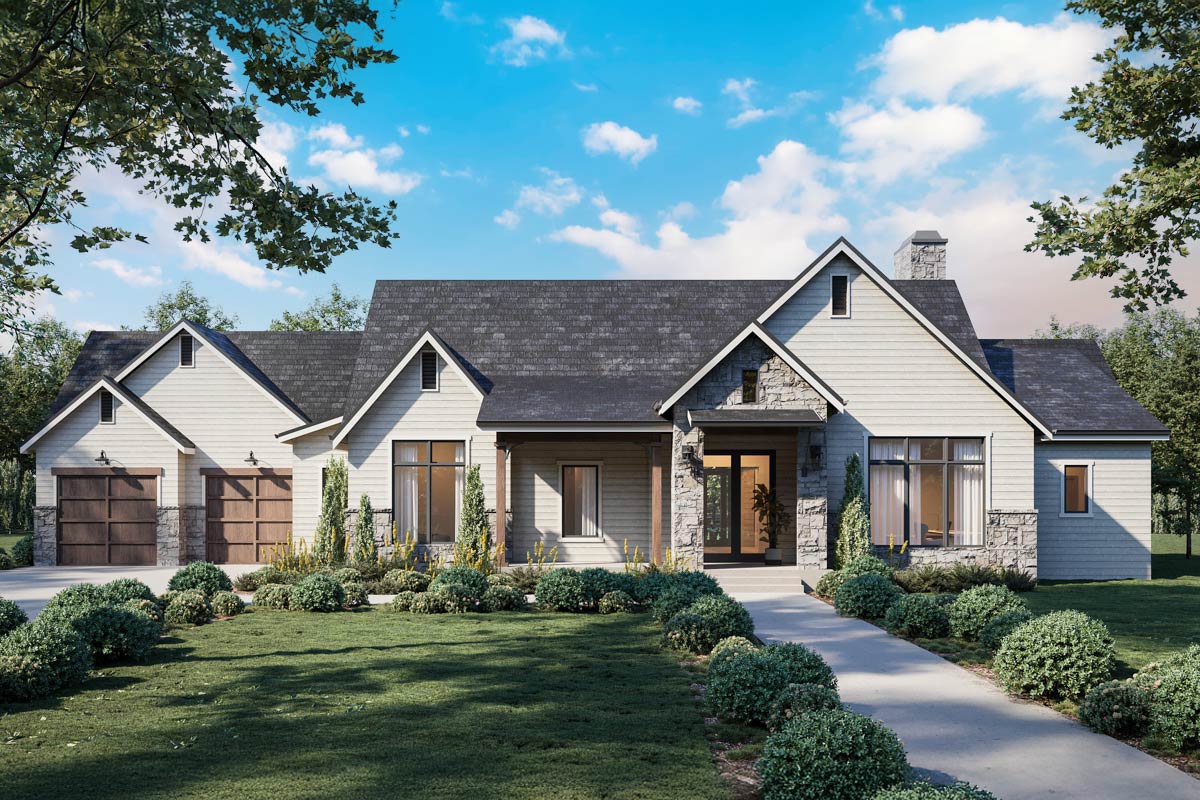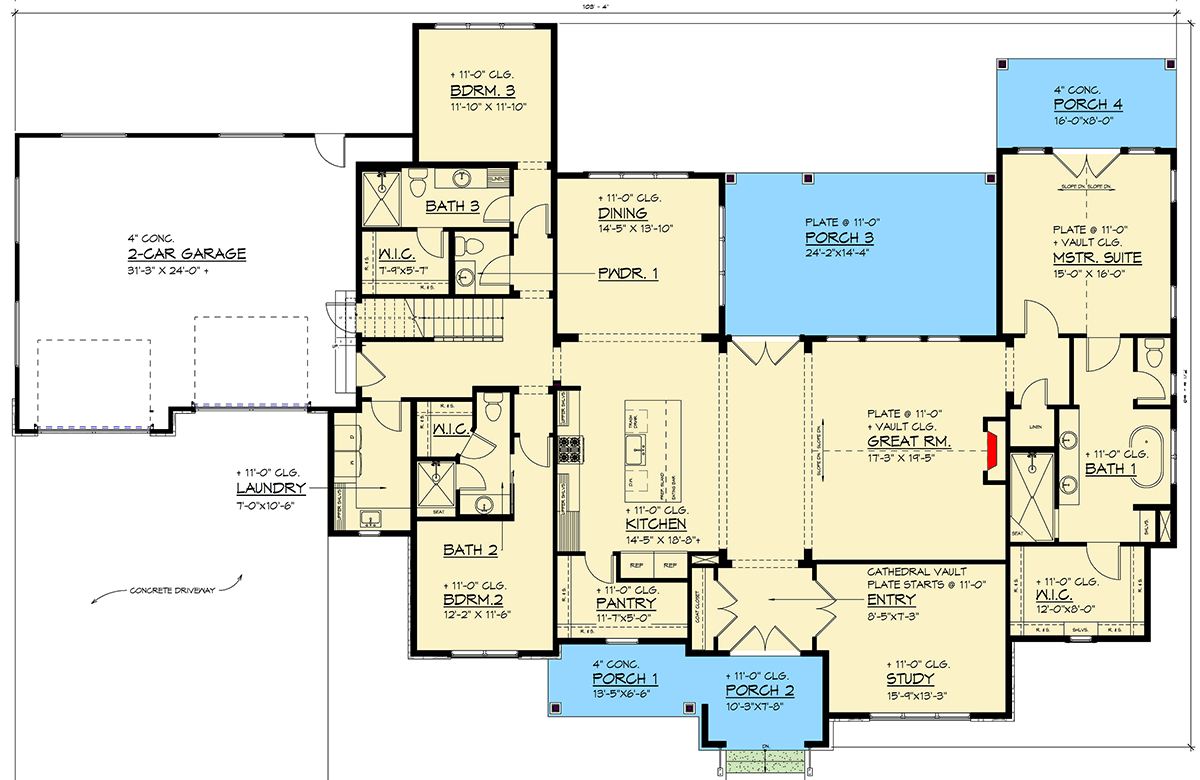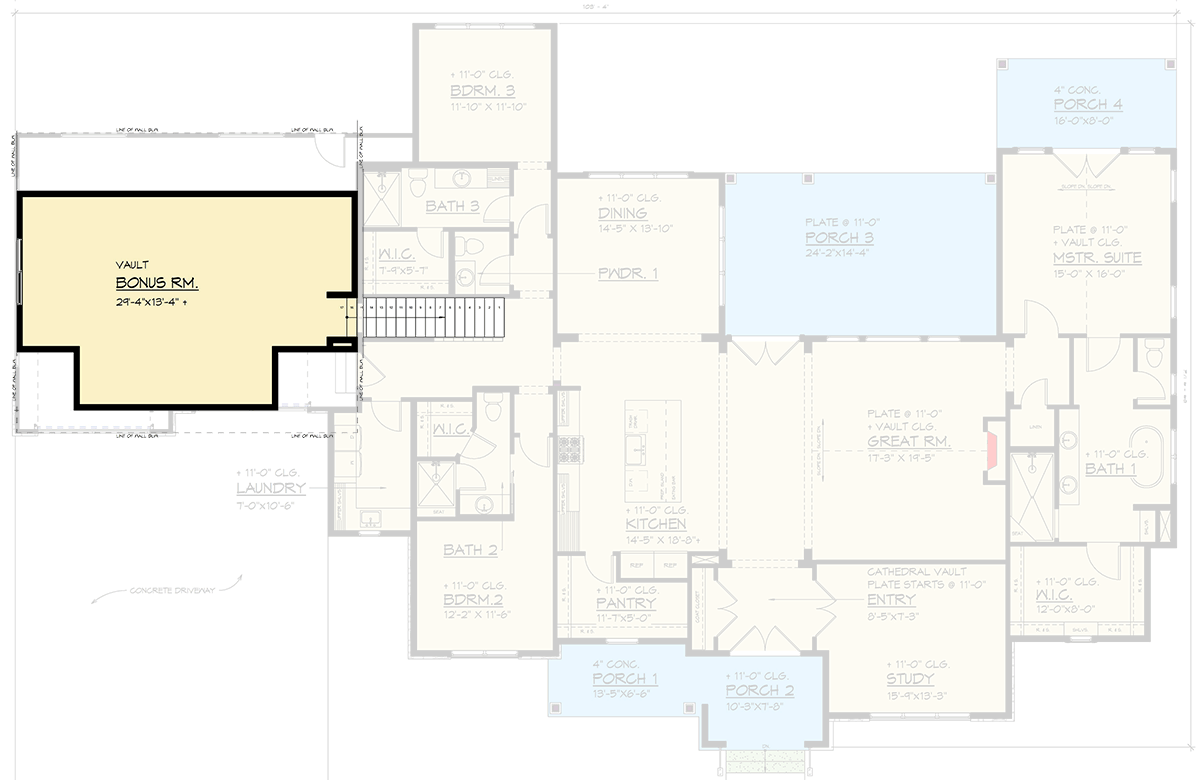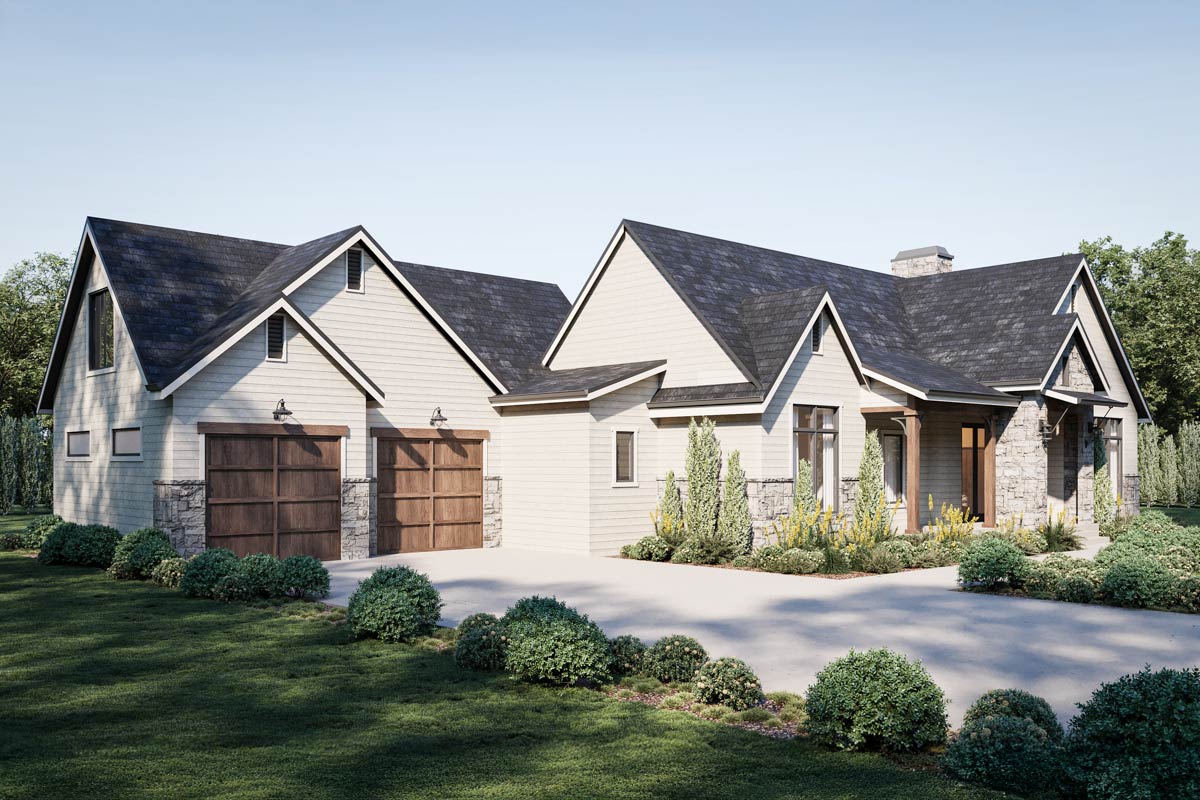Spacious Farmhouse with Bonus Room and Expansive Porches (Floor Plan)

A modern farmhouse isn’t just a style; it’s a feeling, and this one captures it perfectly.
The wide front porch, crisp siding, and those distinctive gabled rooflines immediately catch your eye.
This home isn’t just about curb appeal. It offers a thoughtful, open layout across two levels, designed to make day-to-day living feel comfortable and natural.
As you enter, you’ll notice how the spaces flow from bright gathering areas to private retreats.
I really love how this layout feels both welcoming and practical.
Specifications:
- 3,509 Heated S.F.
- 3 Beds
- 3.5 Baths
- 2 Stories
- 2 Cars
The Floor Plans:


Porch 1 and Porch 2
As you approach, you’ll see two covered porches at the front. Porch 1 stretches over 13 feet wide, making it a great spot for rocking chairs or a seasonal bench.
Off to the side, Porch 2 offers a smaller, more intimate space. Both provide shelter from the weather and create a warm welcome.
If you enjoy chatting with neighbors or just watching the world go by, one of these porches will fit your mood.

Entry
When you walk through the front door, a vaulted entry greets you and instantly makes the space feel larger.
I find the ceiling height adds drama without overwhelming the room. The foyer is wide enough for a statement table or a few hooks for daily essentials.
From here, you can see how the home guides you naturally into the main living areas, inviting you to explore further.

Study
Just off the entry is the study, a quiet spot that gets plenty of natural light from the front windows.
The 11-foot ceiling makes the room feel open and airy. If you work from home or crave a peaceful reading nook, this room offers privacy while still being close to the center of activity.
I think its location is great—you’re connected but can still focus when you need to.

Great Room
Walk forward into the great room and you’ll notice everything opens up. Vaulted ceilings and large windows along the back wall fill the room with light.
It’s an ideal place for family gatherings or entertaining friends, with plenty of space to move around or relax.
There’s a fireplace as a focal point, and the connection to the porch outside makes indoor-outdoor living easy.
Fresh air and views are always close by.

Kitchen
To the left of the great room, the kitchen sits in just the right place.
It’s open to the rest of the living space but still feels defined. The massive island is perfect for meal prep, homework, or casual breakfasts.
There’s ample counter space, and both the range and refrigerator are within easy reach. I appreciate having the pantry just steps away—it’s convenient for grabbing ingredients or putting away groceries.

Pantry
The walk-in pantry is one of those features you’ll quickly appreciate once you have it.
Positioned next to the kitchen, it’s large enough for bulk groceries or simply hiding clutter.
Its location near the porch and entry means you won’t have to carry bags across the whole house.

Dining
Behind the kitchen, the dining room offers a generous space that never feels closed in.
With windows overlooking the backyard, every meal feels bright—even on cloudy days. The open connection to both the kitchen and great room works well for family meals or bigger gatherings.
If you like a formal setup, the space allows for a larger table and a sideboard.

Porch 3
Open the doors from either the great room or dining area and you’ll step onto Porch 3, a covered outdoor living area that stretches over 24 feet wide.
Picture grilling, hosting parties, or relaxing with a good book here. I think the size is just right—it’s spacious enough for both a dining set and lounge chairs, yet still feels like part of the house.

Porch 4
Continue along the back of the home to find Porch 4, located just off the master suite.
This porch is more private, perfect for quiet mornings or late-night stargazing. If you want a peaceful moment before the day begins, this space is a wonderful retreat.

Master Suite
The master suite is designed for privacy and relaxation. The bedroom is spacious, with a vaulted ceiling that echoes the great room’s style.
Windows look out onto the private porch and backyard. To one side, you’ll find a large walk-in closet that makes storage easy.
The ensuite bath features dual vanities, a soaking tub, and a large shower. I really like that two people can get ready at the same time without bumping elbows—it just makes daily routines smoother.

Bath 1
Bath 1 is directly connected to the master suite and feels bright and practical. Twin sinks help with busy mornings, and both a shower and soaking tub are available for your preference.
Built-in storage keeps towels and products neatly organized. If you like a touch of luxury, this bath has it.

Walk-In Closet (Master)
Right past the bathroom, the master’s walk-in closet includes built-in shelves and plenty of hanging space.
Natural light makes it easy to find what you need in the morning. If you’re sharing, there’s enough room to keep things tidy and organized.

Bedroom 2
Down the main hallway, you’ll find Bedroom 2. It sits in its own quiet corner, away from the main living spaces.
The size works well for a child’s room or guest suite. A large window brings in sunlight, and a walk-in closet means storage will never be an issue.

Bath 2
Bath 2 is conveniently located between Bedroom 2 and the main hallway. It has a single sink, toilet, and shower—just what you need for guests or kids.
I appreciate the simple, practical design here—everything is right where it should be.

Walk-In Closet (Bedroom 2)
Attached to Bedroom 2, the walk-in closet is a real plus. It’s not huge, but there’s enough space for clothes, shoes, and even a small dresser.
Being able to close the door on clutter always makes life easier.

Laundry Room
Further down, the laundry room features an exterior window for light and ventilation. There’s room for both a washer and dryer, a folding counter, and overhead cabinets.
This spot keeps laundry out of sight but close enough to bedrooms that chores don’t become a hassle.

Garage
The two-car garage is larger than most, with wood doors and stone accents keeping the farmhouse look consistent.
Inside, there’s plenty of space for bikes, yard equipment, or a workshop, along with two vehicles.
Direct access into the house through the laundry room is a practical detail, especially on rainy days.

Bedroom 3
On the other side of the house, near the dining room, you’ll find Bedroom 3.
This location works for an older child, in-law, or as a second office or hobby space.
With its own window and walk-in closet, the room feels both private and connected to the rest of the home.

Bath 3
Bath 3 is just outside Bedroom 3, offering a shower, sink, and toilet. Because it’s near the main living areas, it can double as a guest bath during gatherings.

Walk-In Closet (Bedroom 3)
The walk-in closet for Bedroom 3 is compact but thoughtfully arranged. There’s space for hanging clothes and maybe a few special keepsakes.

Powder Room (Powder 1)
Close to the dining area, a powder room makes hosting guests much easier. No one needs to go through a bedroom to freshen up.
I think this detail helps keep the main living spaces comfortable and welcoming.

Connecting Hallways and Storage
The hallways here are wide and easy to navigate, with built-in storage nooks. You’ll find a linen closet near the master suite and another close to Bath 2—perfect for towels, sheets, and supplies.
The layout feels intentional, never just thrown together.

Stairs to Upper Level
The staircase sits quietly by the garage and Bedroom 3, giving easy access to the upper level without cutting through the main living spaces.
This works well if you have guests or older kids using the bonus room above.
People can come and go without walking through the whole house.

Bonus Room
Head upstairs and you’ll find a spacious bonus room with a vaulted ceiling. At almost 30 feet long, this area is incredibly flexible—it could be a playroom, home theater, gym, or art studio.
A window lets in natural light, and there’s plenty of wall space for storage or displays.
If you want a room that adapts to your needs over time, this one checks all the boxes.

Returning to the Main Level
After exploring upstairs, you return to the heart of the home. Here, you’ll notice how all the spaces connect naturally.
Open living areas, private bedrooms, and inviting outdoor spots work together to create a comfortable flow.
It’s easy to picture holiday gatherings, quiet evenings, and busy mornings all fitting in here.
With every room and hallway considered, this farmhouse-inspired home is ready for whatever your life brings.
There’s space to spread out, cozy corners to relax, and plenty of features that truly make it feel like home.
I think this design offers the best of both comfort and function, no matter how you choose to use it.

Interested in a modified version of this plan? Click the link to below to get it from the architects and request modifications.
