Spacious Florida House Plan with Rec Room (Floor Plan)
Welcome to a breathtaking tour of a spacious Florida house that stretches over an impressive 4,738 heated square feet.
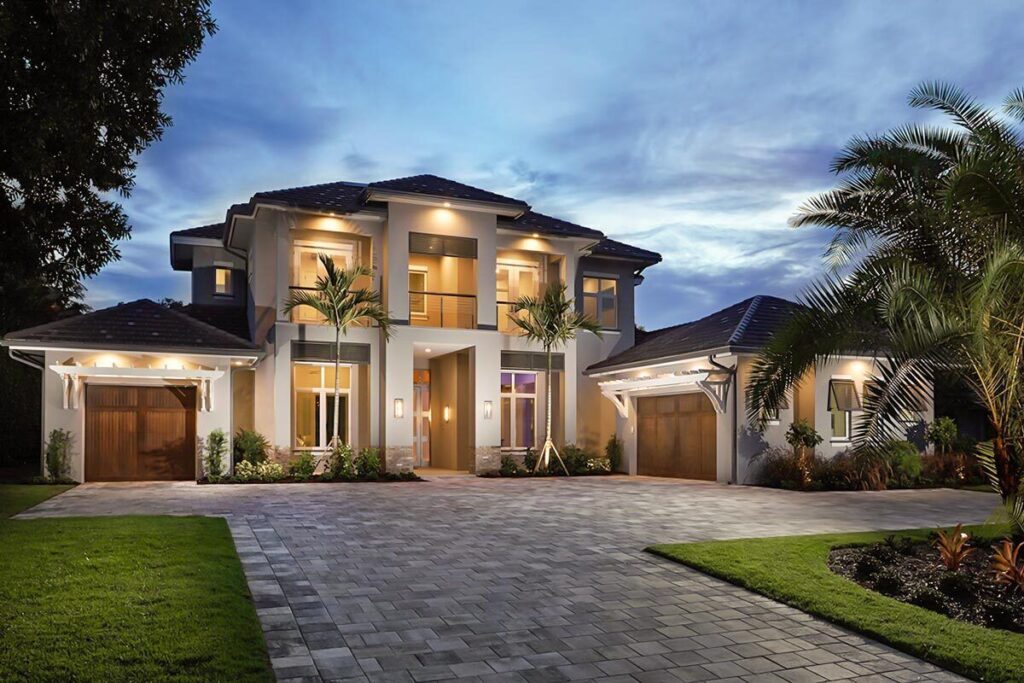
With its collection of 4 lavish bedrooms, 4.5 luxurious bathrooms, and an expansive recreational room on the second floor, this property is crafted to delight and inspire at every turn.
Specifications:
- 4,738 Heated s.f.
- 4 Beds
- 4.5 Baths
- 2 Stories
The Floor Plan:
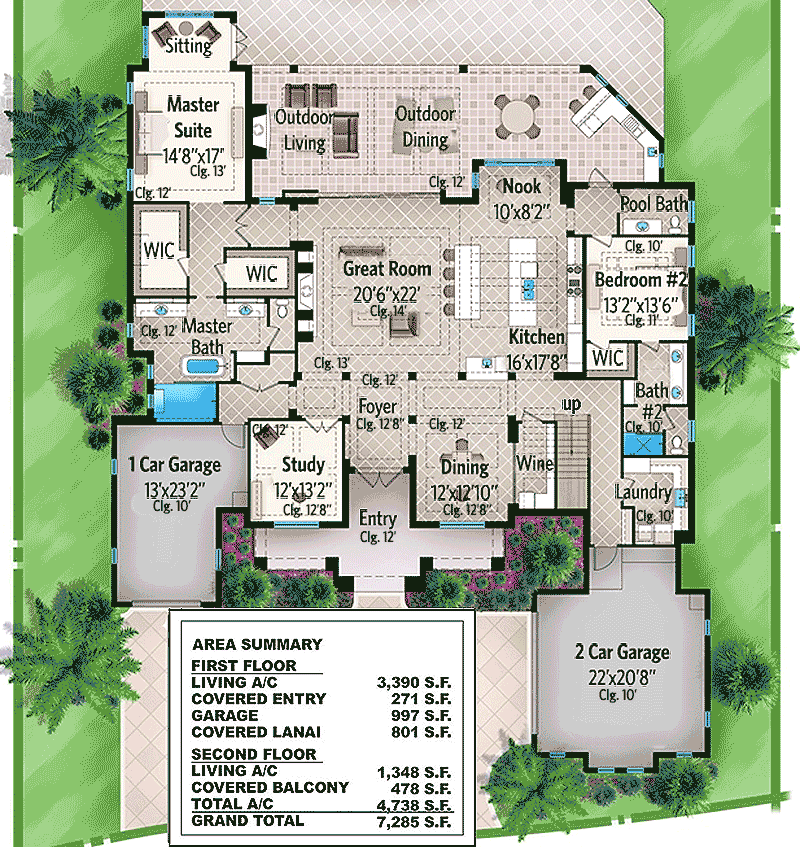

Great Room
As we walk through the front door, the great room welcomes us with open arms, boasting an open floor plan that seamlessly connects to the rest of the house.
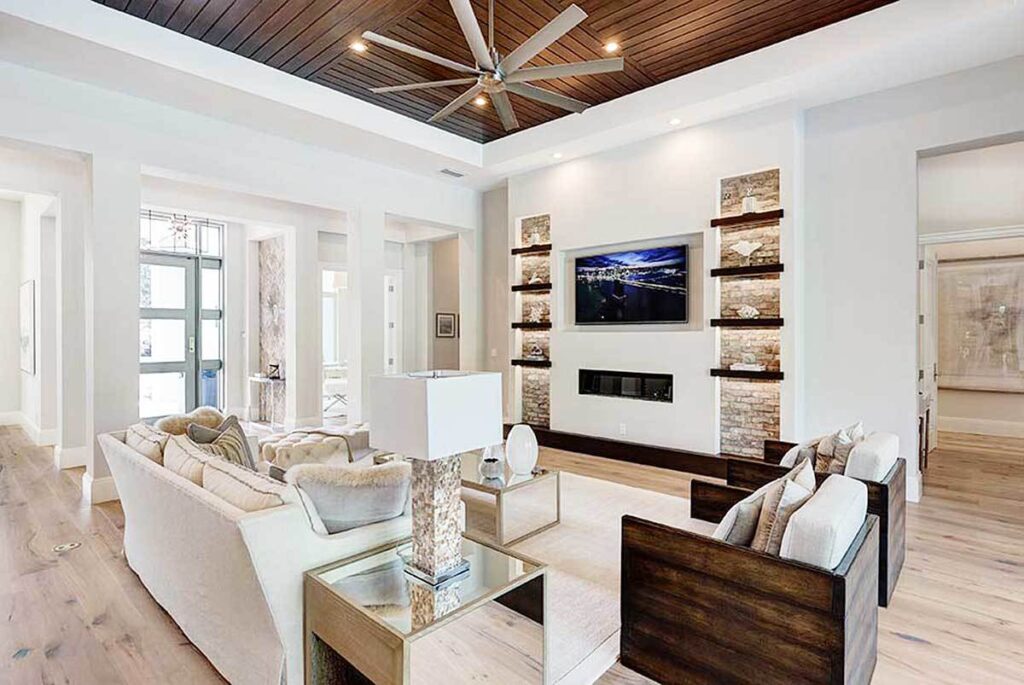
You’ll find no walls here obstructing your sight or flow from one space to another, allowing gatherings to spill naturally from one room to the next. Can you picture yourself hosting lively parties or cozy family nights in this vast, inviting space?

Kitchen
Next, let’s breeze into the kitchen, the heart of any home. This kitchen is a chef’s dream, with a massive island that doubles as a gathering spot and a command center for culinary exploration.

Adjacent to it, the dining area serves as a perfect backdrop for every meal, turning simple dinners into memorable occasions. Just imagine whipping up your favorite dishes while being part of every conversation.
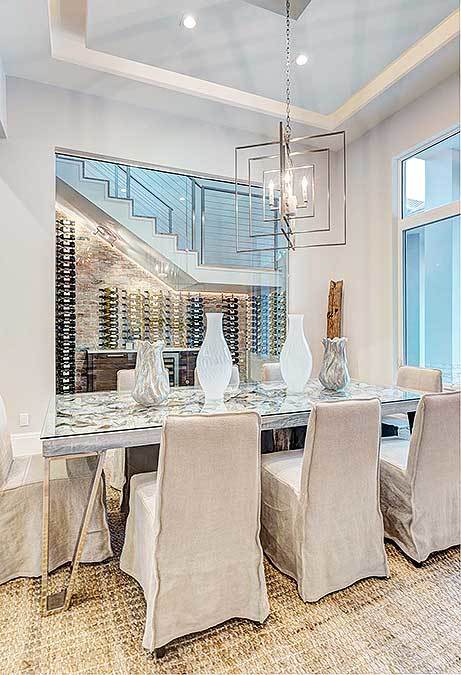
Master Suite
The master suite in this residence is more than just a bedroom; it’s a sanctuary. Tucked away for ultimate privacy, it features a separate sitting room for quiet moments and a master bathroom that brings spa-like luxury into your daily routine. Winding down here after a long day feels like a retreat within your retreat.
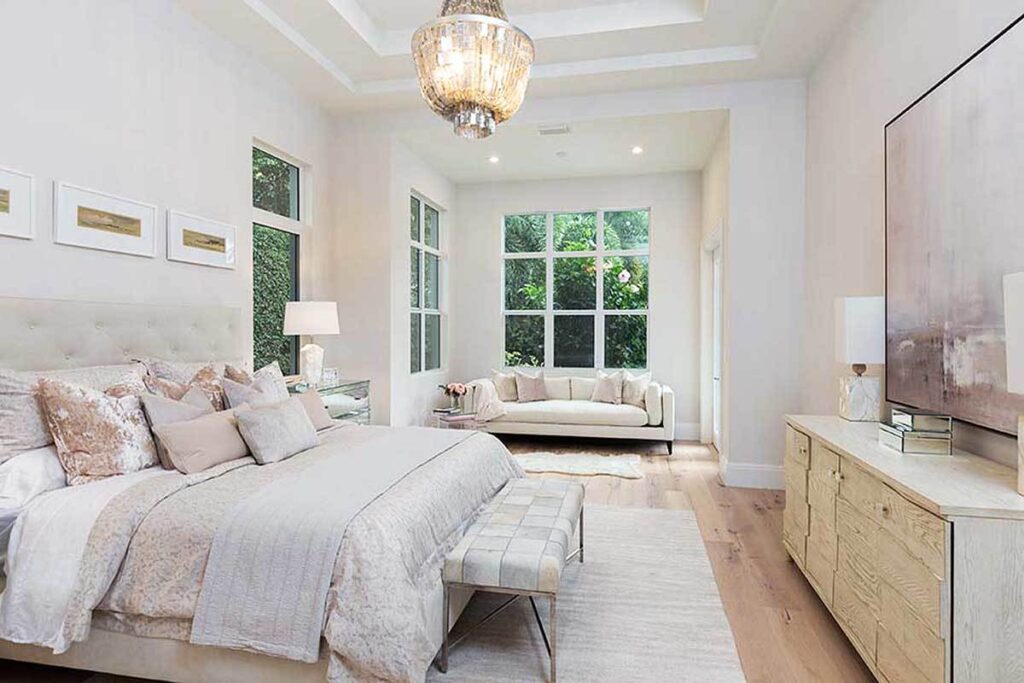
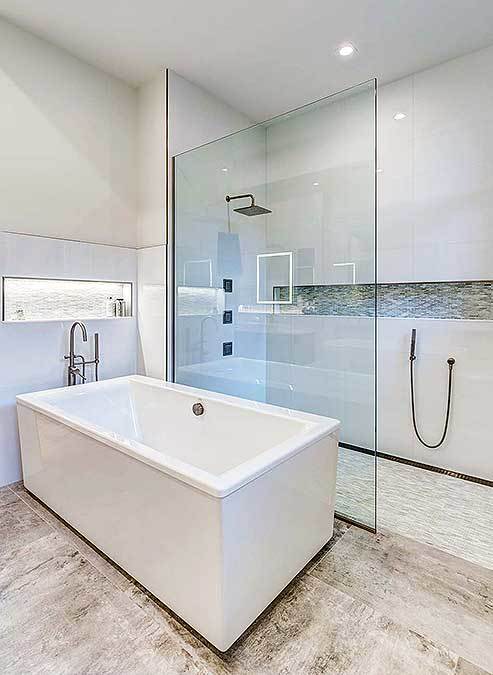
Outdoor Living
The charm of this Florida house extends outdoors to a spacious living area that includes an inviting fireplace and a summer kitchen.
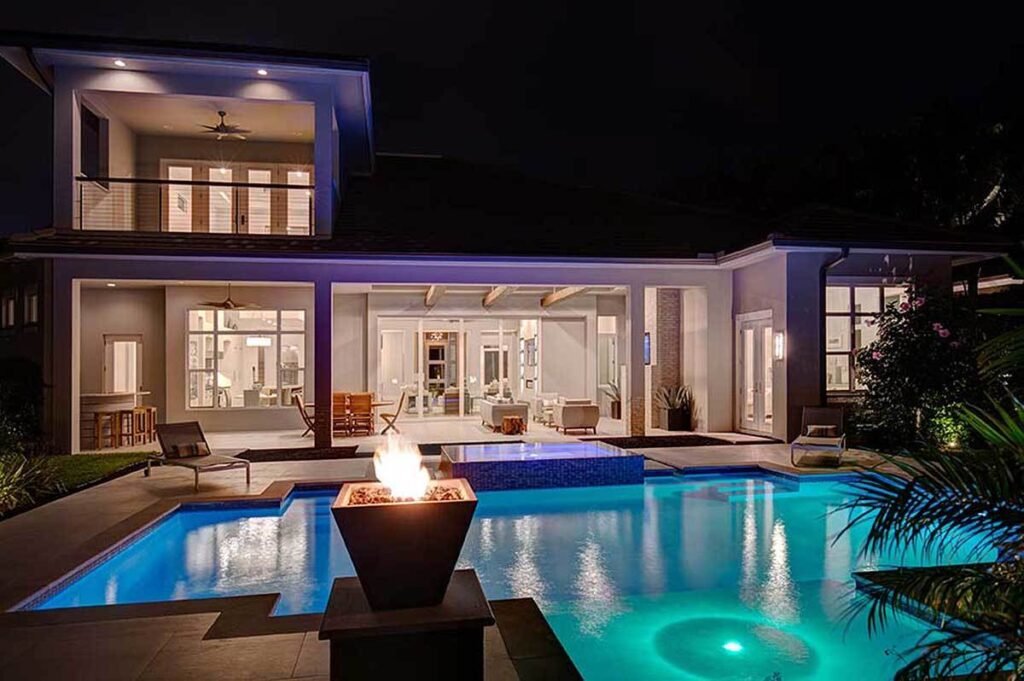
Imagine lounging here on a sunny afternoon or hosting a pool party with the adjacent pool bath offering extra convenience. The outdoor spaces in this home are designed for year-round enjoyment, capturing the essence of Florida living.

Additional Features
Not to be overlooked are the dual laundry rooms located on both the first and second floors, adding to the thoughtfulness of the home’s layout. Additionally, bedrooms 3 and 4 feature access to a grand front-facing balcony, presenting a lovely retreat for guests or family members seeking a breath of fresh air.
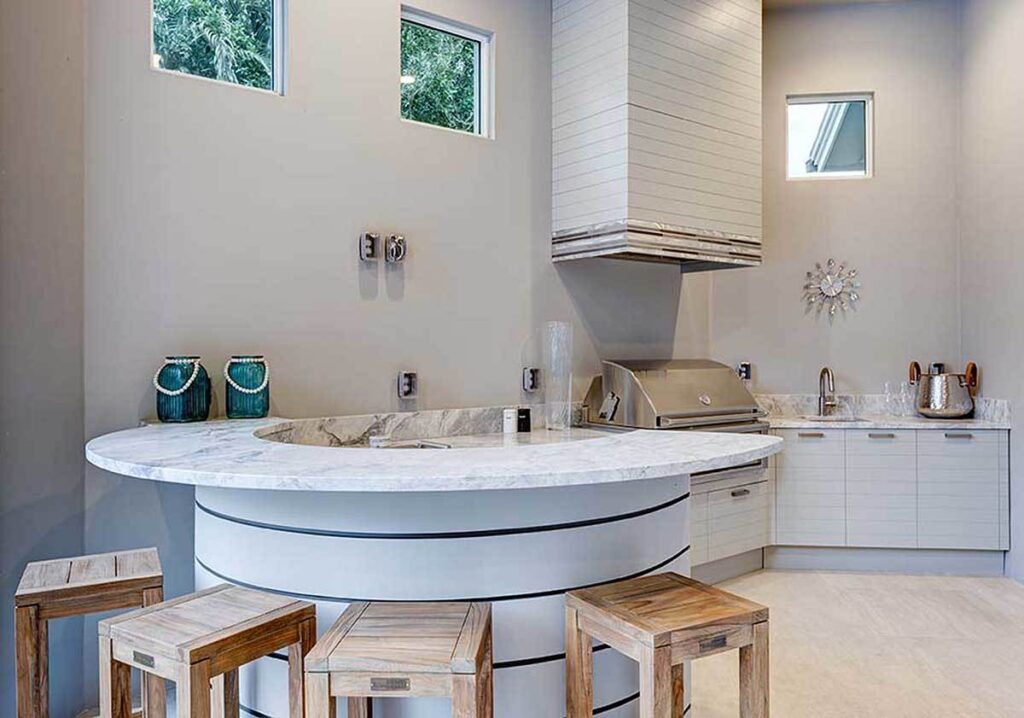
Rec Room
Heading upstairs, the rec room awaits with its own expansive covered balcony, offering a versatile space for fun, relaxation, or hobbies. This area opens up countless possibilities for entertainment, be it gaming, movie nights, or simply lounging with a book while soaking in the peaceful views. Can you envision family and friends gathered here, making memories?
Exterior
Wrapping up our tour, the home’s exterior is as impressive as its interior, reflecting the elegance and luxury that resides within. Whether admiring it from the street or exploring the spacious outdoor living areas, this house stands as a testament to sophisticated Florida living.
This Florida house plan is not just a place to live—it’s a venue for life’s best moments, a canvas ready to be filled with your personal touch. From the seamless flow of its grand rooms to the private luxury of its master suite, every corner of this home is designed to inspire and enrich your living experience. Can you see yourself calling this place home?
