
Just imagine yourself stepping into this grand, Georgian-style home that stands out with its stately columns and expansive 7,451 square feet of living space. This floor plan is a masterpiece of design, combining luxury and practicality with an optional finished basement for even more versatility.
Specifications:
- 7,451 Heated S.F.
- 4 – 5 Beds
- 4.5+ – 5.5+ Baths
- 2 Stories
- 6 Cars
The Floor Plans:

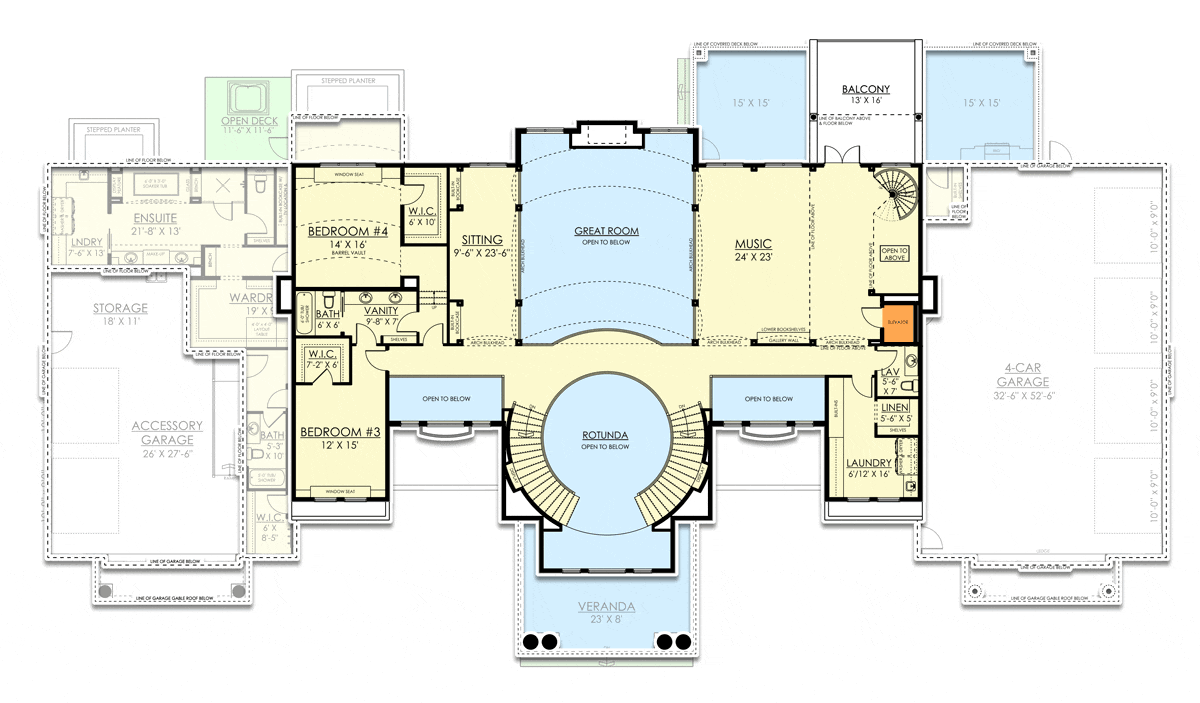
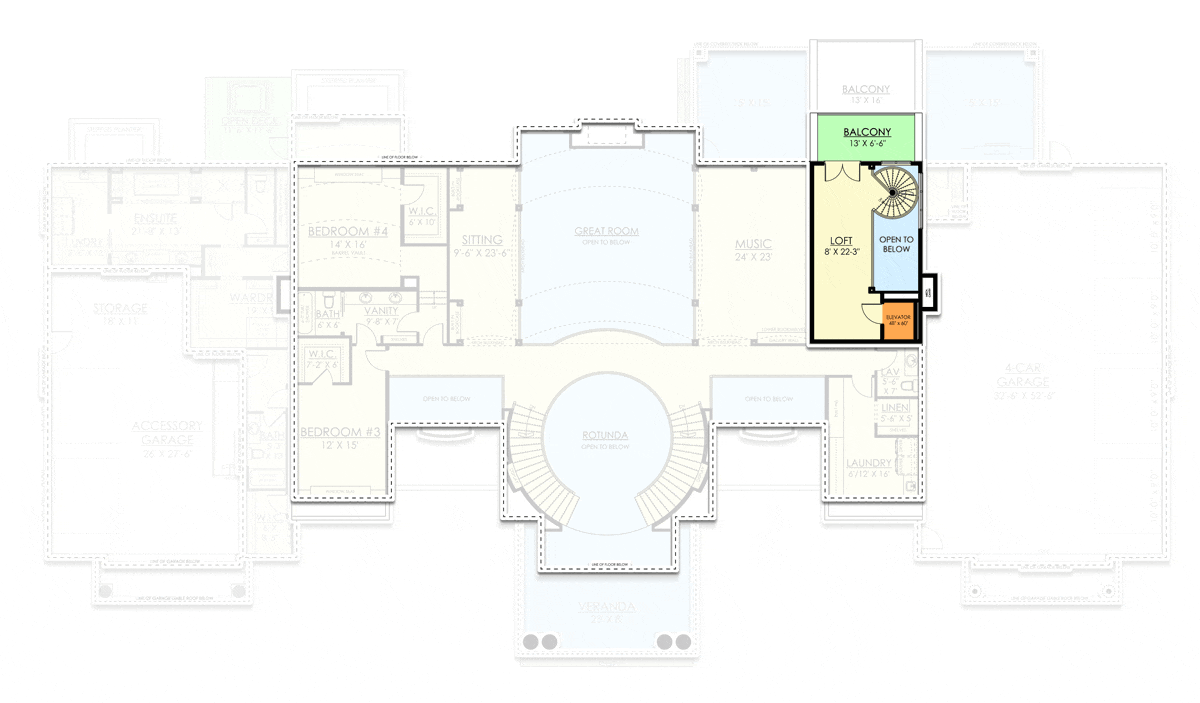
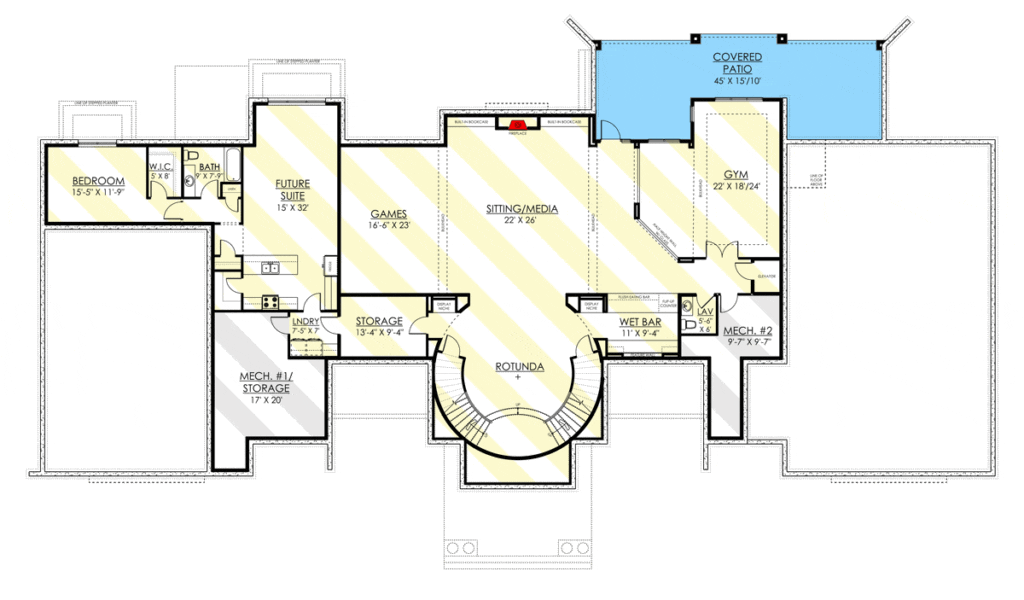

Veranda
Your journey begins at the Veranda—an inviting space measuring 23 by 8 feet. It’s a charming feature that creates a welcoming ambiance, perfect for a line of rocking chairs or a welcoming outdoor set-up.
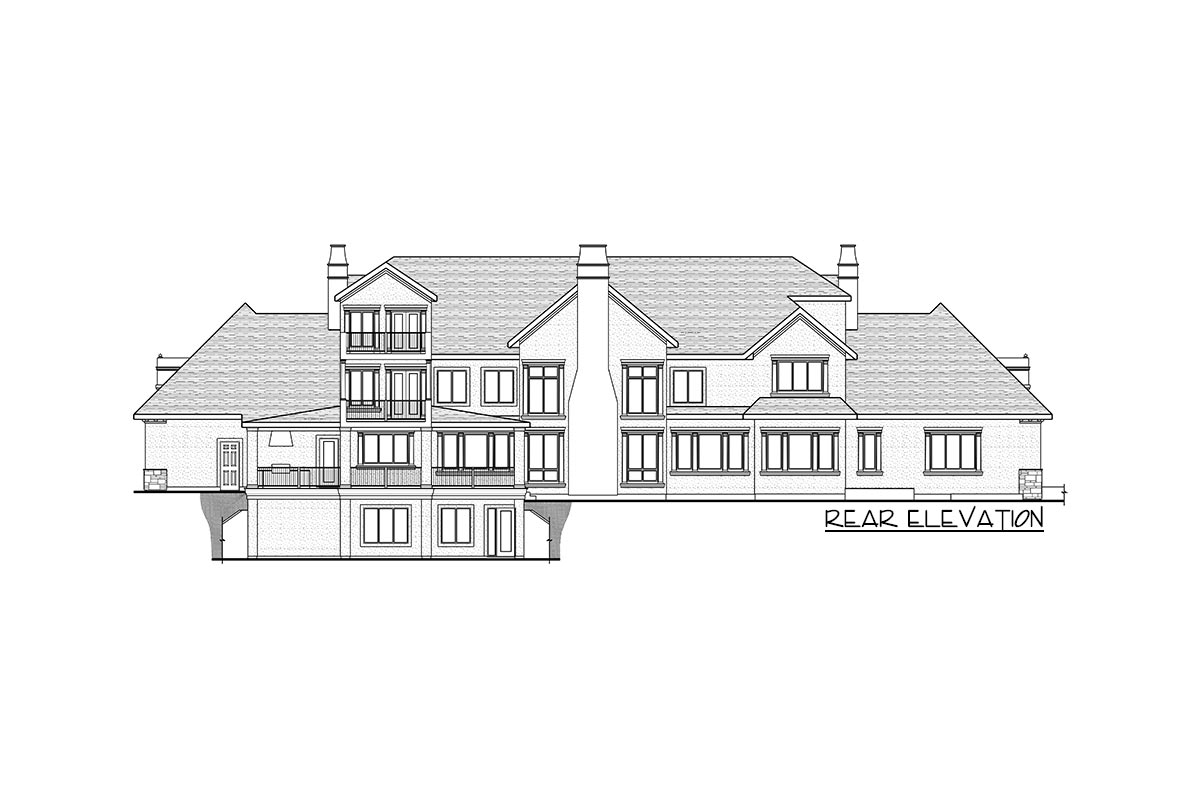
Rotunda
Moving indoors, the Rotunda greets you.
This centrally located architectural wonder provides a grand introduction to the home. I love how it sets the tone for luxury right from the start, making it an excellent location for displaying art or a standout chandelier.
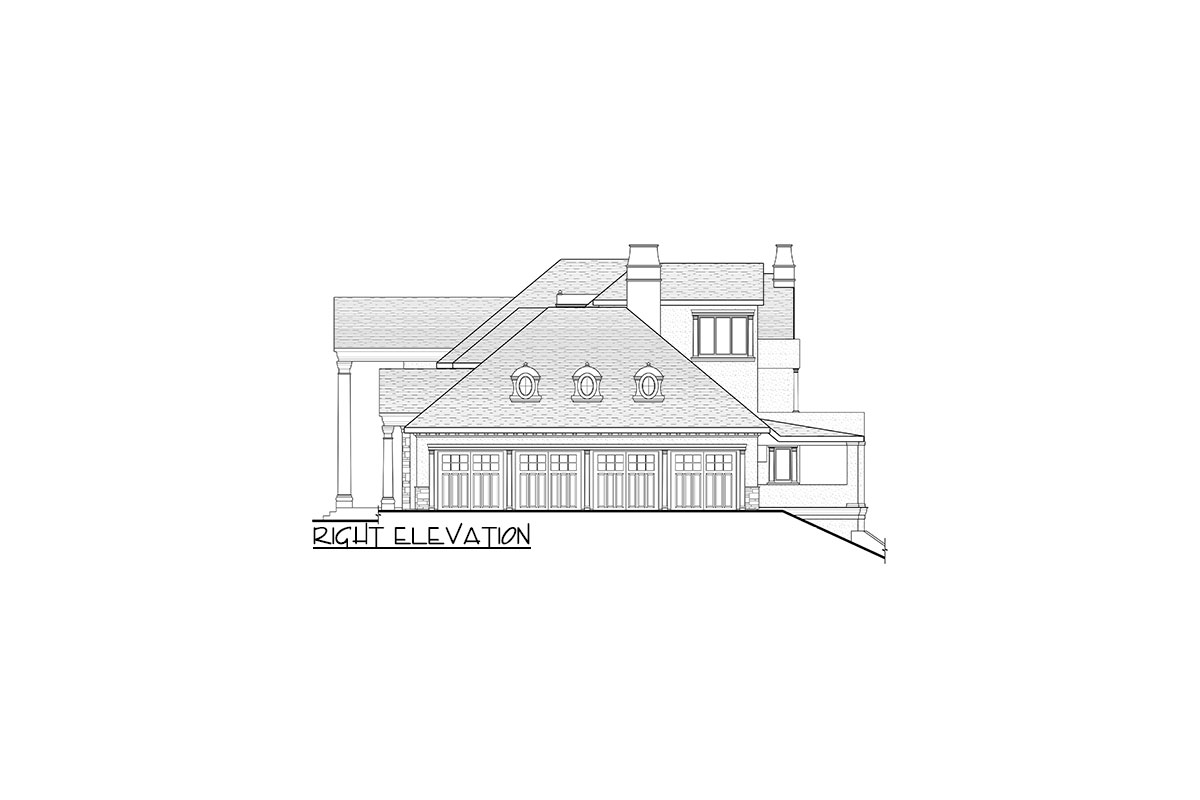
Great Room
Straight ahead is the magnificent Great Room. It’s a cavernous space ideal for entertaining, measuring 22 feet 10 inches by 28 feet. It seamlessly integrates with the dining and kitchen areas, with its open-to-above design offering a sense of airiness. Incorporating large windows would enhance this room further, offering more natural light and beautiful views of the outside.
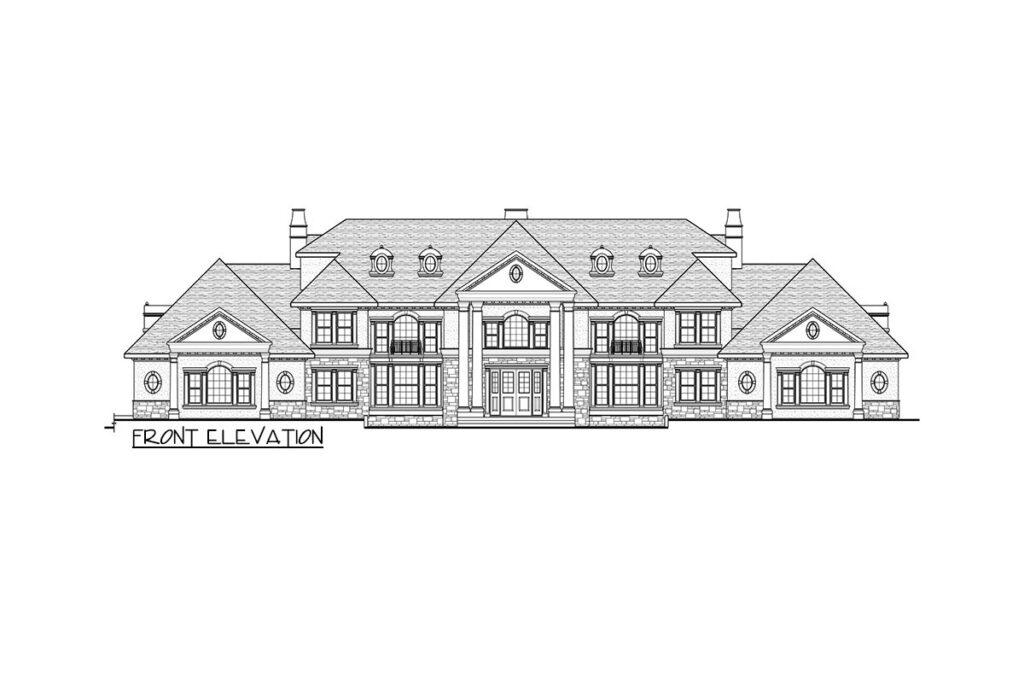
Dining Room
To the left of the great room, the formal Dining Room spans 13 feet 6 inches by 23 feet 6 inches. It’s perfect for hosting elegant dinner parties. This room boasts a built-in serving bar, adding both convenience and sophistication to your dining experience.
Kitchen
On the opposite side, you find the Kitchen.
Measuring 15 by 26 feet, it features an island and is equipped for both casual family meals and gourmet cooking. I think the addition of a breakfast bar or a larger pantry might improve functionality for larger families or those who love cooking.
Nook
Adjacent to the kitchen is the cozy Nook, measuring 14 by 13 feet. Its open-to-above ceiling makes it an inspiring spot for morning coffee or casual meals. Consider making this a sunroom by adding more windows.
Covered Deck
Heading outdoors, the Covered Deck offers a 15 by 15 feet space for relaxing and entertaining.
Whether it’s a barbecue or a place to unwind, this area is versatile. Have you considered adding outdoor heaters or fans to extend usability throughout the year?
Master Bedroom and Ensuite
Back inside, the Master Bedroom is a retreat in itself.
Its 14 by 21 feet dimension with a barrel-vaulted ceiling speaks luxury. Attached is a spacious Ensuite and a cleverly-positioned laundry room for utmost convenience. I appreciate the walk-in wardrobe here; it keeps everything organized and tidy.
Bedroom #2
Also on the main floor, Bedroom #2 measures 12 feet 10 inches by 13 feet 9 inches. It’s perfect for guests or a family member who prefers easy access to amenities.
Accessory Garage and Storage
The home generously offers massive six-car bays split between a four-car Garage and a separate Accessory Garage, indicating it’s designed with privacy and storage in mind. Have you thought about converting part of this space into a home workshop or hobby area?
Upstairs Bedrooms and Sitting Room
Moving upstairs, you find Bedroom #3 and Bedroom #4, both thoughtfully designed with ample space and walk-in closets.
A delightful Sitting Room offers views over the great room, providing a quiet nook for reading or contemplation. Could this possibly function as a small library or study?
Music Room
The second floor doesn’t just stop at practicality; the spacious Music Room extends a grand 24 by 23 feet. It overlooks the great room and fills the home with artistic inspiration. Whether you’re musically inclined or not, this space could transform into a home office or studio.
Loft and Balcony
One more level up, a Loft awaits.
With its own Balcony, this space offers a serene retreat or could serve as a play area for children. How about turning it into a dedicated fitness room or yoga space?
Lower Level Entertaining Space
Heading down, the lower level is designed for entertainment.
A Sitting/Media Room, Games Room, and Gym ensure there’s something for everyone. A Wet Bar adds a touch of luxury for entertaining guests, and I’m betting the Future Suite promises flexibility—perhaps as an in-law suite or rental opportunity.
Covered Patio
This leads to the outdoor Covered Patio. At 45 by 15 feet, it’s perfect for large gatherings, from birthday parties to summer soirées. Consider enclosing it with glass during colder months to maintain its usability without losing the outdoor feel.
In contemplating this home, think about how it could meet diverse modern needs from accessibility to technological integrations—perhaps adding smart home features would enhance the livability of this marvelous space.
Would you add anything to make it truly yours?
Interest in a modified version of this plan? Click the link to below to get it and request modifications.
