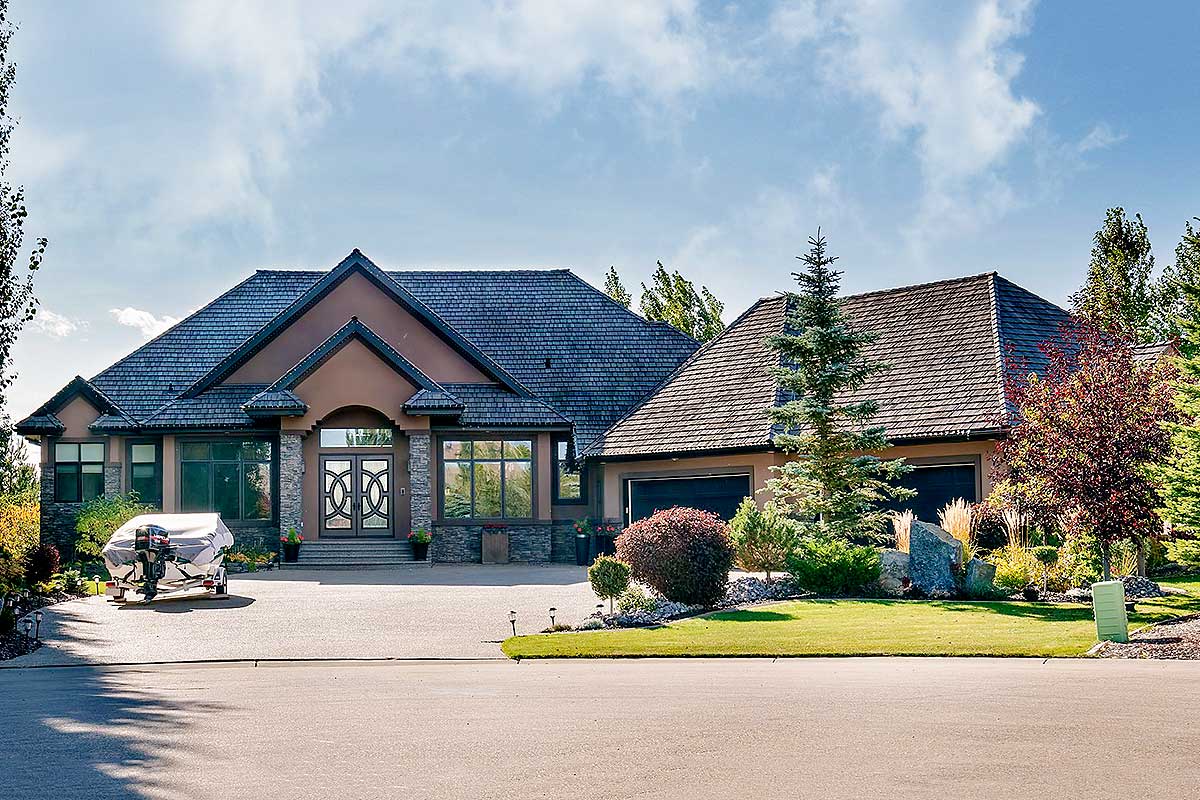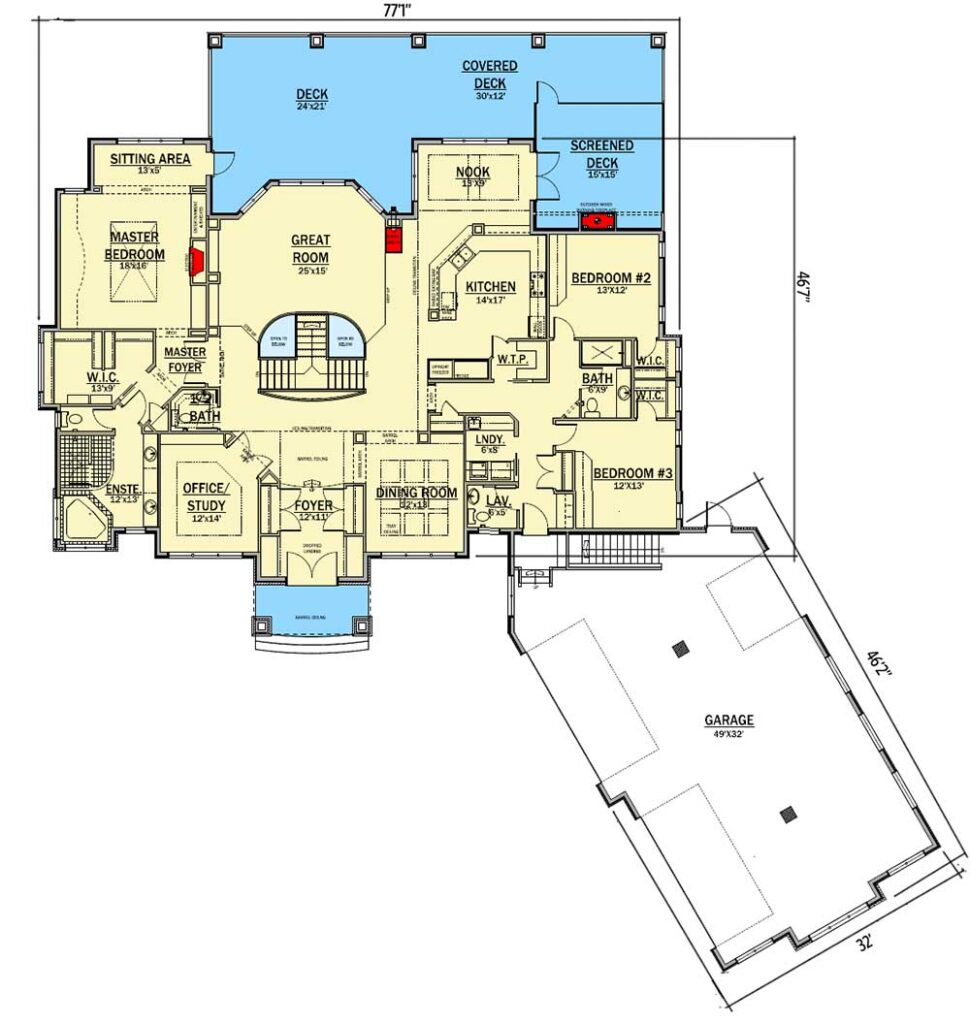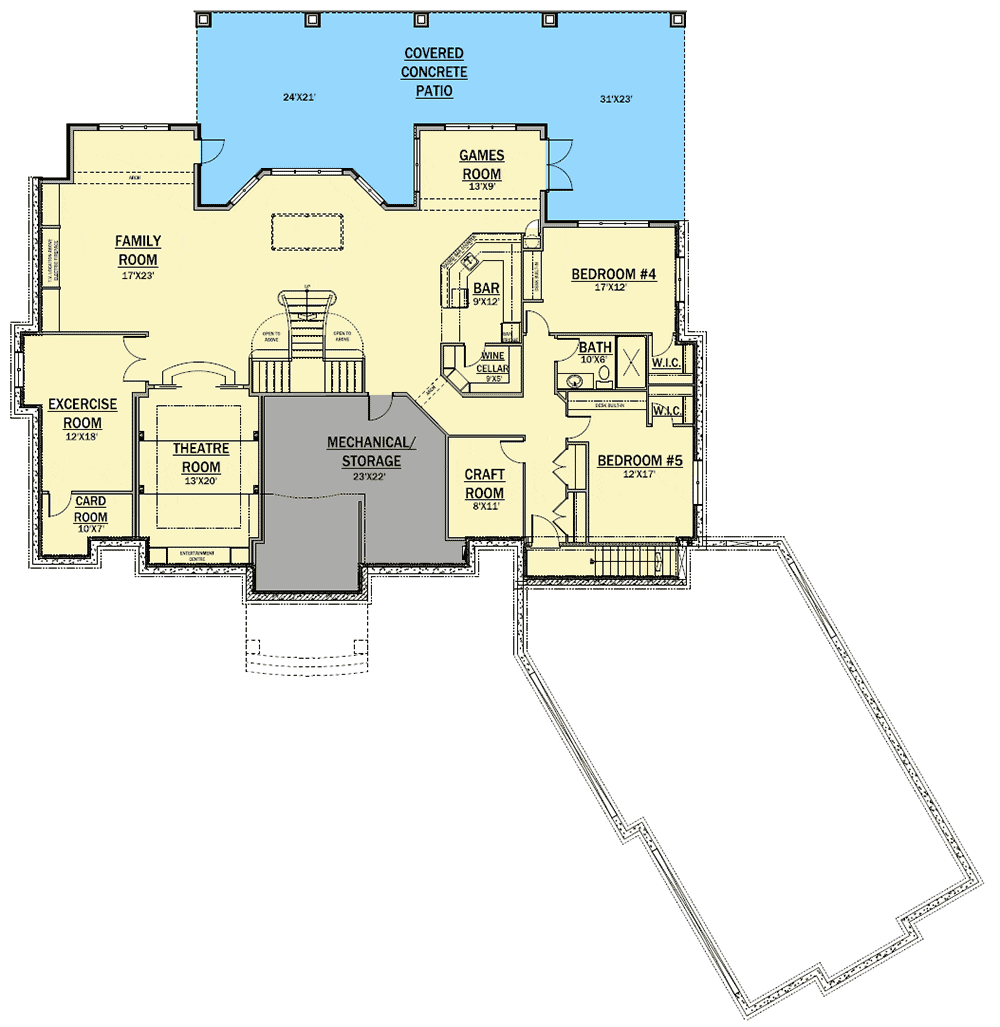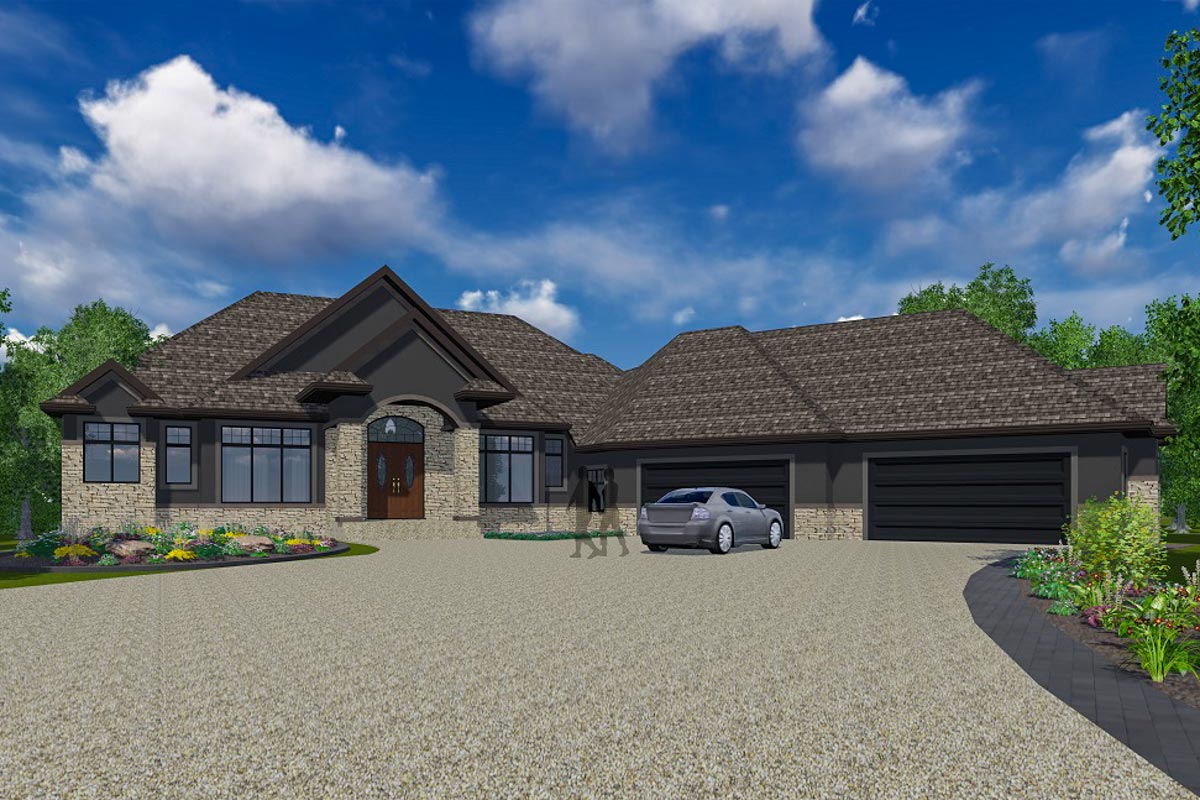Spacious Home With Great Views to Rear and Finished Lower Level (Floor Plan)

Specifications:
- 3,301 Heated S.F.
- 3 – 5 Beds
- 2.5+ – 3.5+ Baths
- 1 Stories
- 4 Cars
The Floor Plans:



Foyer
As you step into this European home, the foyer welcomes you with elegance. This area, marked by columns, creates an open yet defined entryway that flows seamlessly into other parts of the house.
The presence of columns offers a formal touch, ideal for those who enjoy a hint of grandeur as they enter their home.

Dining Room
To your right, the formal dining room, enhanced by a coffered ceiling, sets the stage for intimate dinners or festive gatherings.
The openness of this space, adjacent to the foyer, means your guests can easily mingle while your family savors a meal. Imagine hosting holiday dinners or even just regular family meals in a room with such grace.

Office/Study
Turning left from the foyer leads you to the office or study. This versatile room is perfect for remote work or a quiet haven to enjoy a good book.
The adaptability of this space could inspire you to think about your needs—perhaps it might become a library or a creative studio.
Great Room
Moving further into the house, the great room captivates with its expansive size and a wall of windows that frame an incredible view of the deck. It’s a haven for relaxation and entertainment.
Picture cozy evenings around the fireplace or sunlight streaming through during Sunday brunches. This space is definitely made for gatherings, whether small or large.
Nook and Kitchen
Adjacent to the great room, the nook and gourmet kitchen create an inviting eat-in area. With ample counter space, the kitchen is a chef’s dream.
Visualize preparing your meals here while enjoying the outside views. It’s practical with its proximity to both the nook and the formal dining room, providing flexibility in dining choices.
Screened Deck
One of the highlights is surely the screened deck with its cozy fireplace—perfect for year-round enjoyment. It offers a transition between indoor and outdoor living, making it an excellent spot for dining al fresco or enjoying a peaceful evening.
Master Bedroom
The master suite is indeed a retreat. Its spaciousness is accentuated by a sitting area and a romantic fireplace.
Here, luxury and comfort are prioritized.
The walk-in closet offers ‘his and her’ compartments, a thoughtful feature that keeps everything organized. Imagine waking up to the soft morning light from the windows and unwinding by the fire at night.
Master Bath
Connected to the master bedroom, the master bath is both functional and luxurious. It offers a private getaway for relaxation after a long day.
Envision soaking in a tub with your favorite book or unwinding with a hot shower.
Bedroom #2 and #3
On the opposite side of the main floor, bedrooms #2 and #3 share a hallway bath. These rooms provide comfortable accommodations, whether for family members or guests. Their placement offers privacy, yet keeps them close to the home’s main areas.
Think about how one could transform into a dedicated guest suite or a nursery.
Laundry Room
Conveniently located near the bedrooms, the laundry room adds to the practicality of the layout. Its presence near the bedrooms makes it easy to manage daily chores without trekking across the house.
Garage
The large garage offers space for multiple vehicles and perhaps a workshop area. It’s beneficial for those who enjoy tinkering or need extra storage.
You might consider how the room here can adapt to your needs, whether for vehicle storage or a hobby.
Staircase
The dramatic T-shaped staircase is a statement piece and a functional feature connecting the two floors. It adds elegance as it sweeps you down to the basement level, almost like entering another world.
Family Room
In the lower level, the family room becomes a massive entertainment area.
With so much space, you could host movie nights or set up a game area.
Its openness allows for various activities to happen simultaneously, making it an ideal space for family gatherings.
Exercise Room
The exercise room provides a dedicated space for health and wellness activities. Picture starting your mornings with a workout routine right at home.
Theater Room
The theater room is undoubtedly a luxury, perfect for avid movie lovers or sports enthusiasts. Gather friends and family for an immersive viewing experience in the comfort of your home.
Card Room
Adjacent to entertaining spaces, the card room adds another layer of leisure space.
It might be just the spot for poker nights or board game sessions, inviting laughter and camaraderie.
Craft Room
For creative souls, the craft room offers an organized space to pursue artistic hobbies.
Imagine having a dedicated area for sewing, painting, or any other creative endeavor without compromising your living spaces.
Bedrooms #4 and #5
Two additional bedrooms downstairs with a shared bath ensure that guests or extended family have their own private quarters. Their separation from the main floor provides comfort and autonomy, perhaps appealing as a private guest suite or teenager getaway.
Covered Patio
The lower level also features a covered concrete patio, perfect for outdoor lounging or summer barbecues. This area expands the living space to the outdoors, enhancing the home’s versatility and appeal.
Interest in a modified version of this plan? Click the link to below to get it and request modifications.
