Spacious Modern Farmhouse Plan with Finished Walkout Basement (Floor Plan)
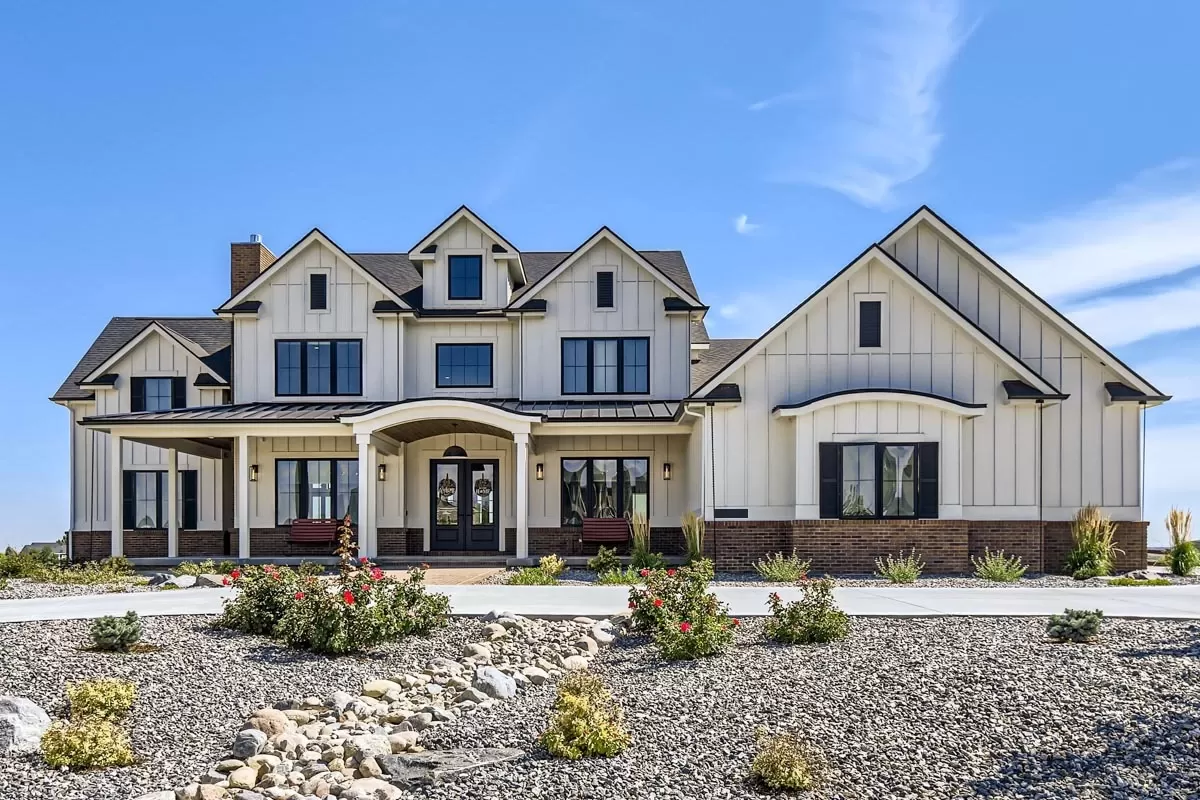
Specifications:
- 7,071 Heated s.f.
- 5.5+ Baths
- 6 Beds
- 4 Cars
- 2 Stories
The Floor Plans:

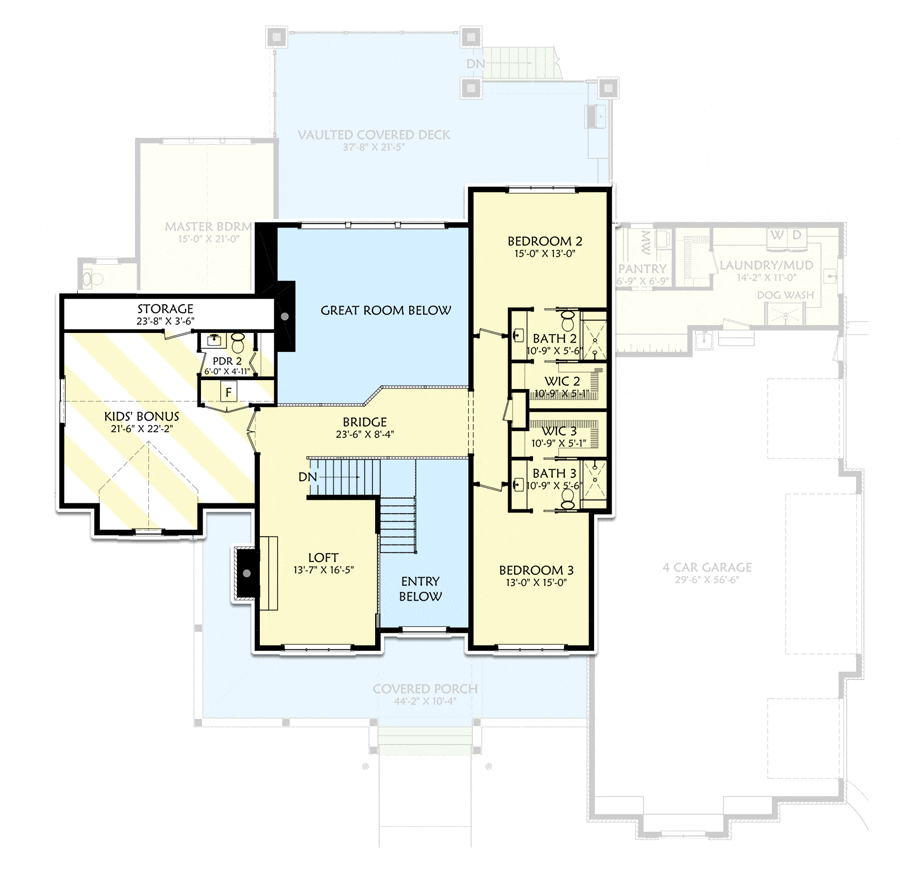

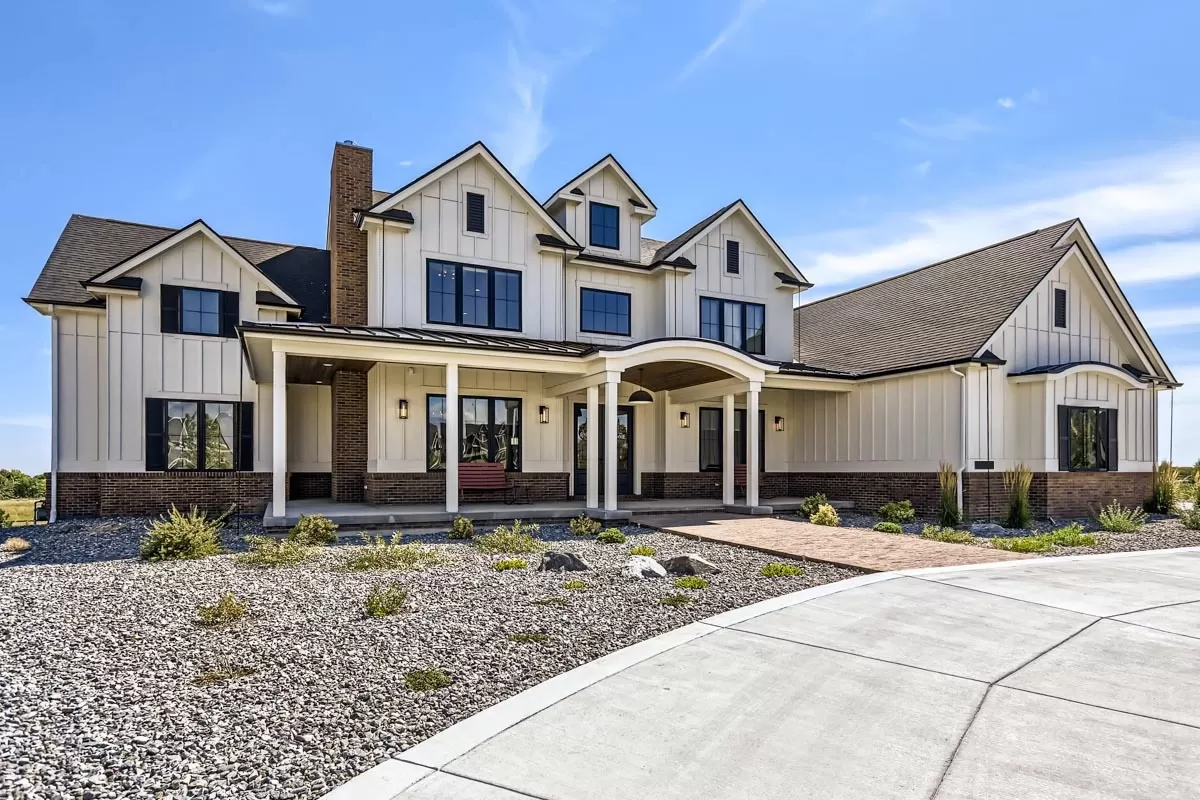
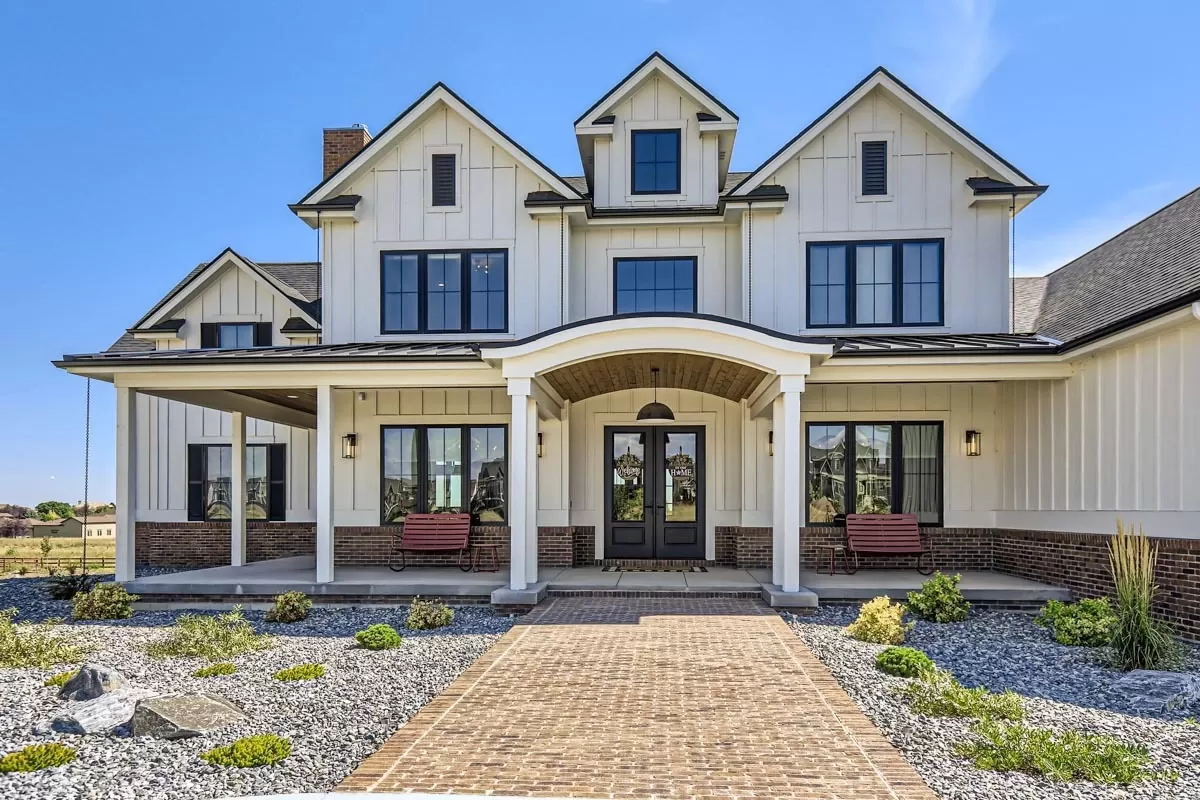
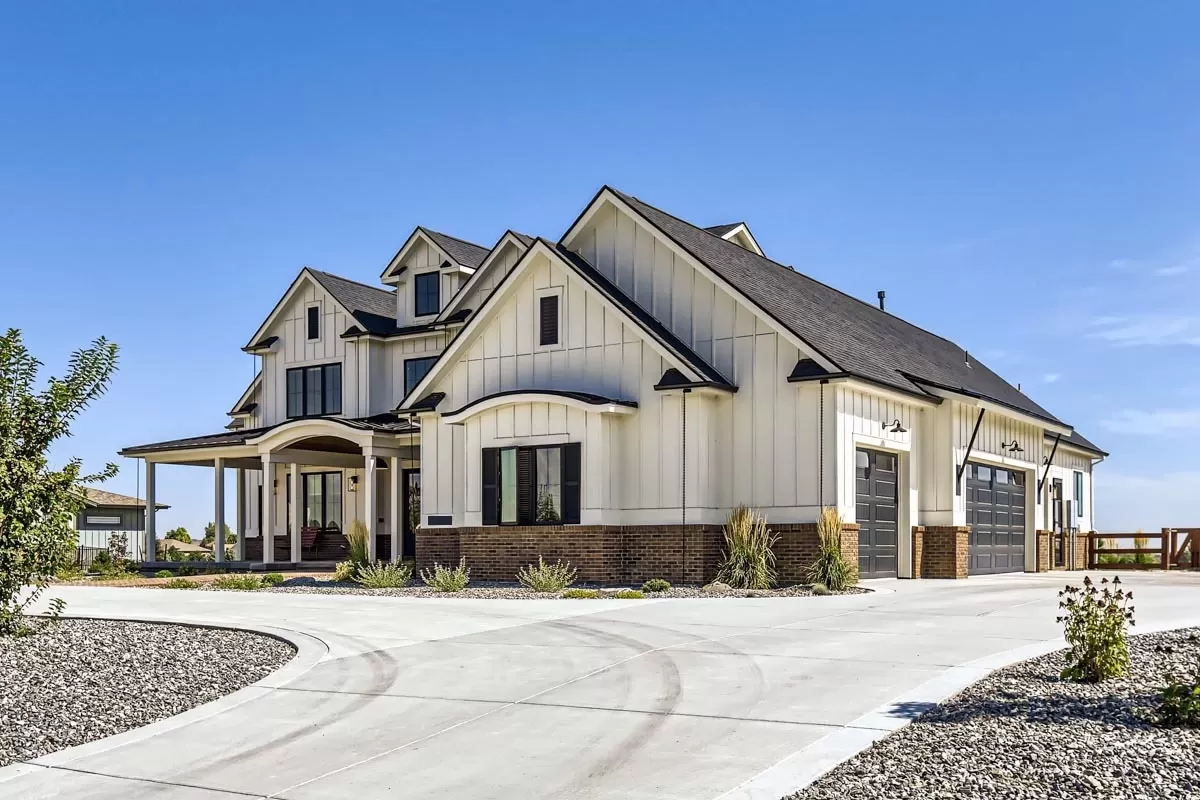
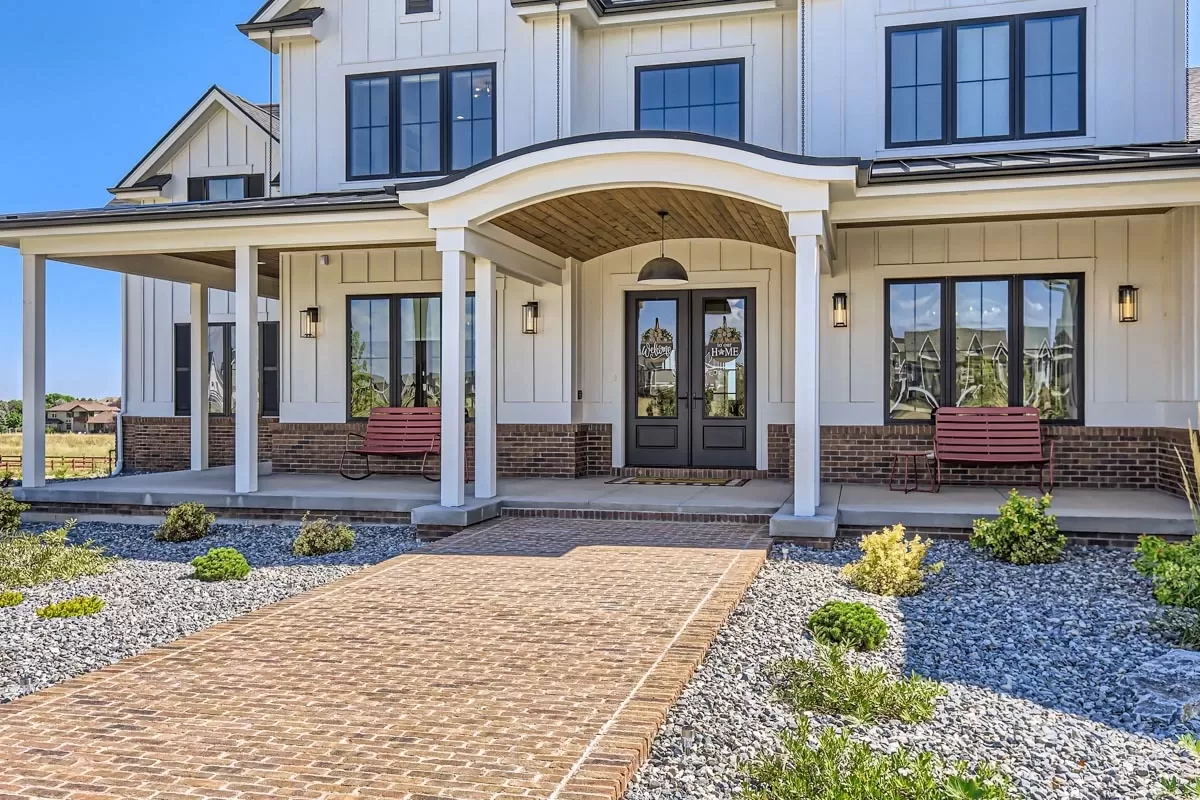
Entryway
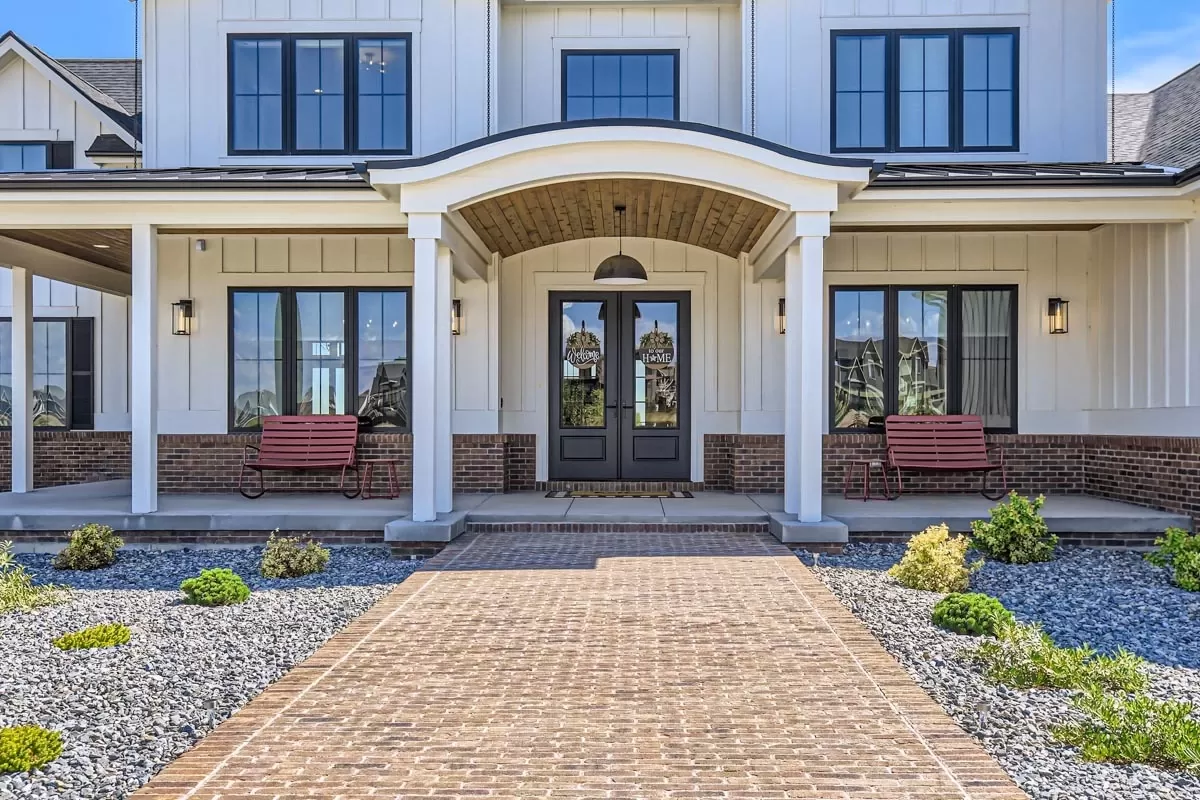
The entryway to this home is just perfect for welcoming guests without immediately exposing the private areas of your home.

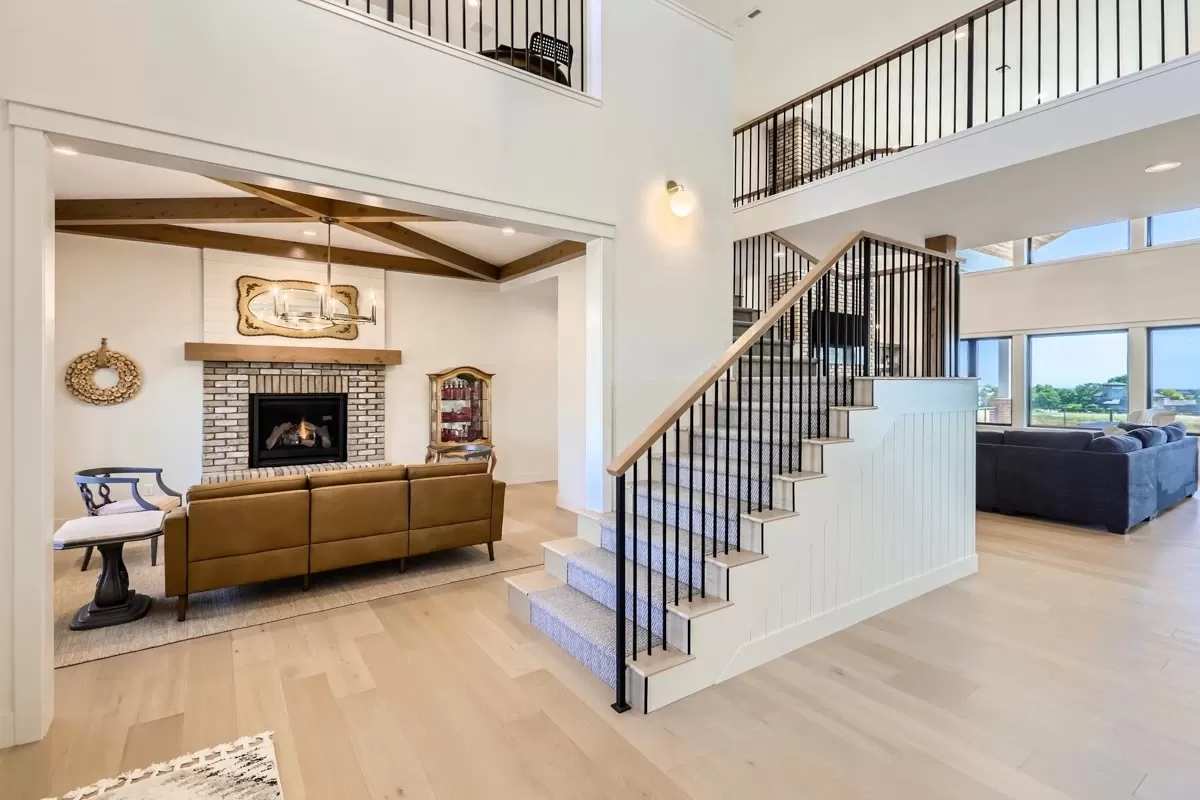
You might consider adding a console table or a built-in bench to make the space more functional.
Study
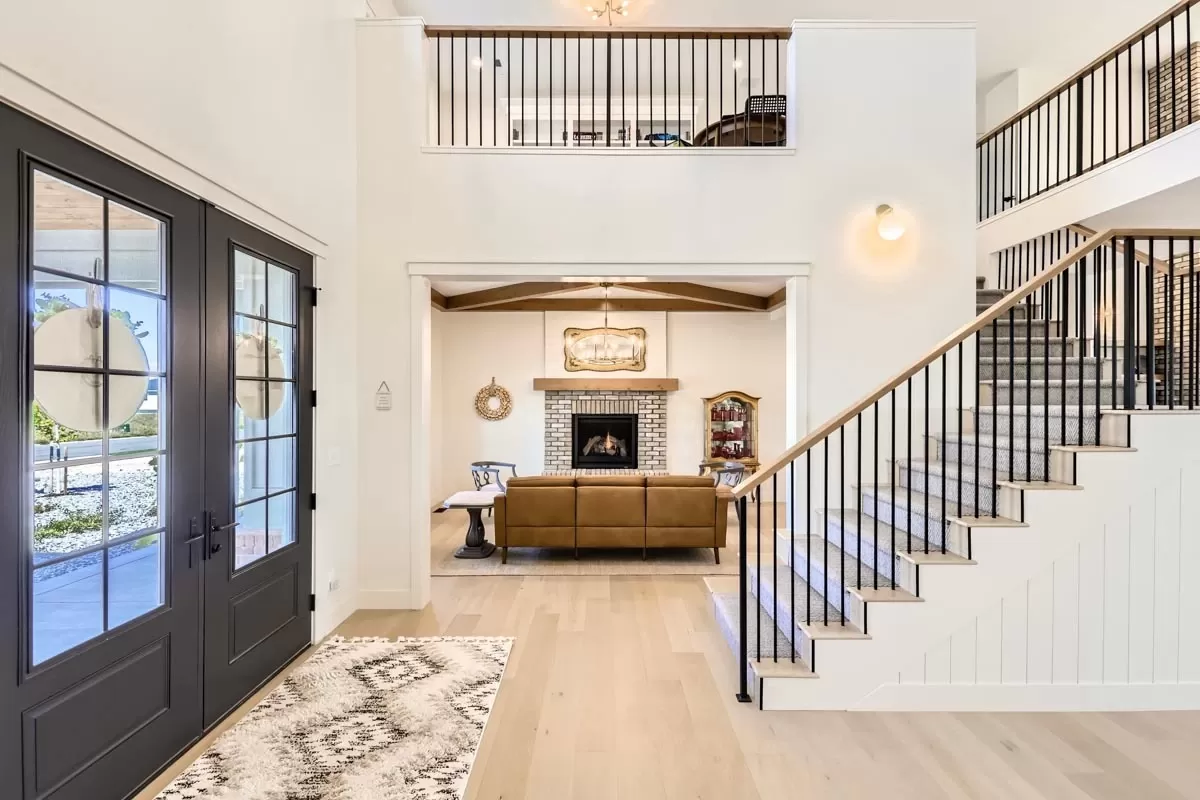
To your right, there’s a study.
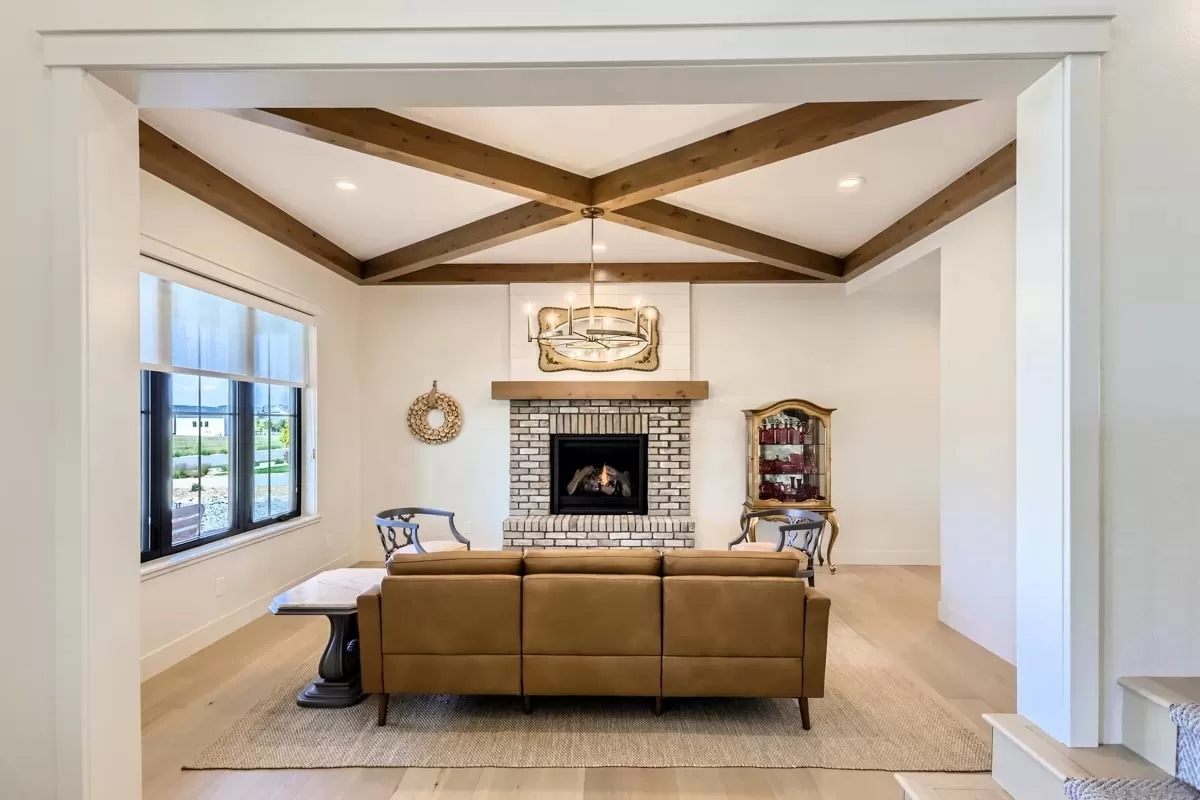
It’s an ideal setup for a home office or a quiet reading nook. In today’s world where working from home has become more common, having a dedicated workspace is crucial.
Plus, if you’re someone who needs a bit of isolation to concentrate, this room’s location at the front of the house is perfect.
Great Room
Moving forward, the plan leads to an expansive great room.
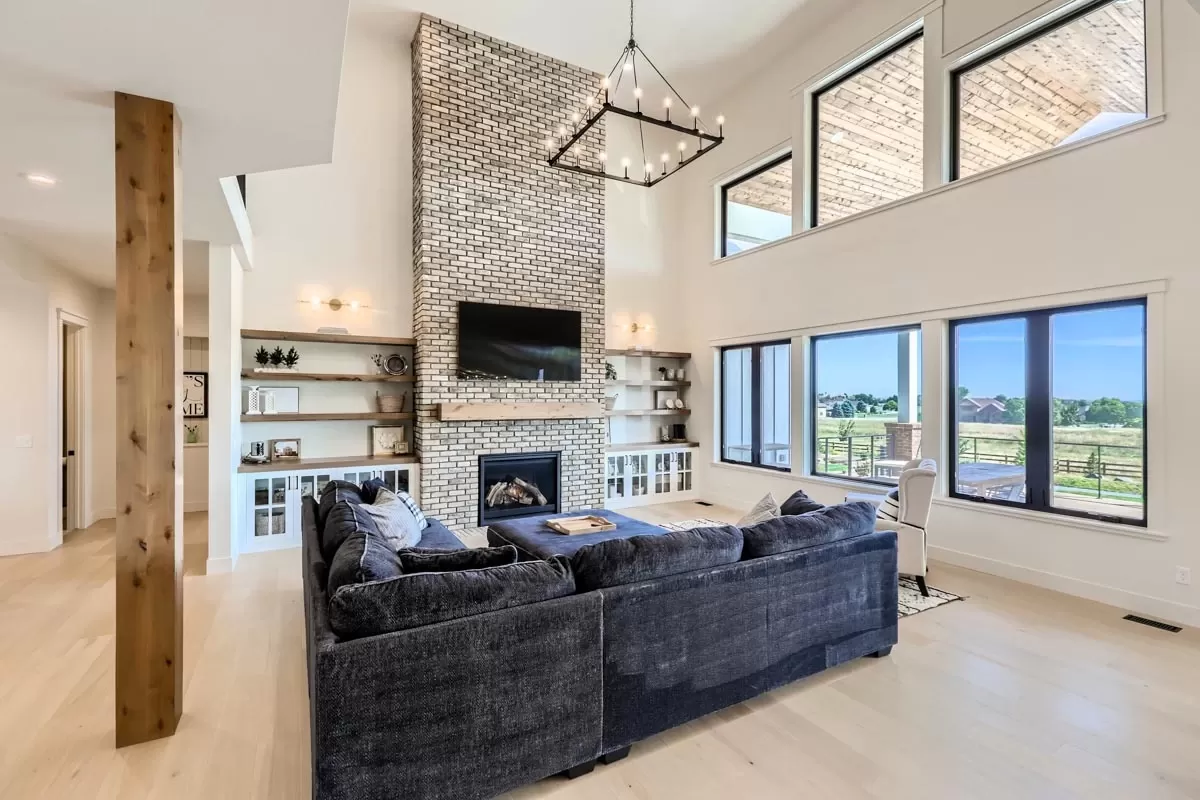
An area like this is adaptable for any and all of your needs. You can entertain guests, have family movie nights, or simply relax after a long day.
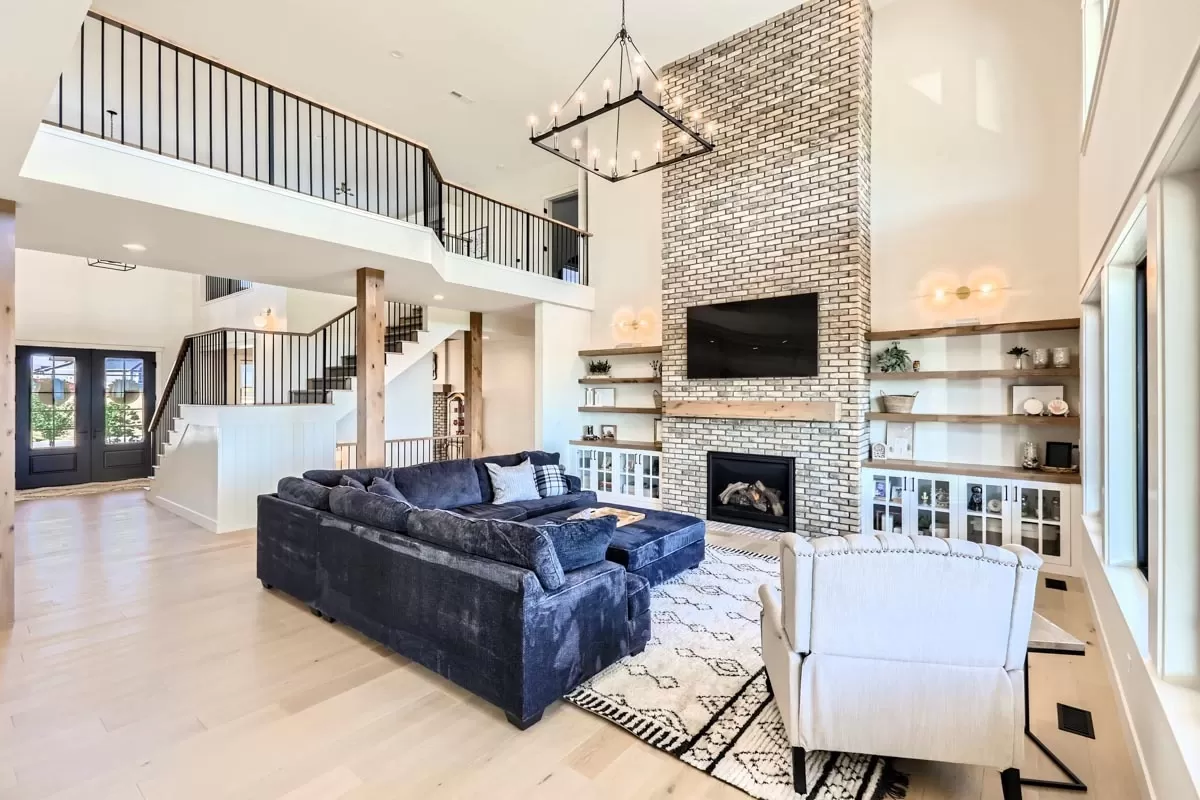
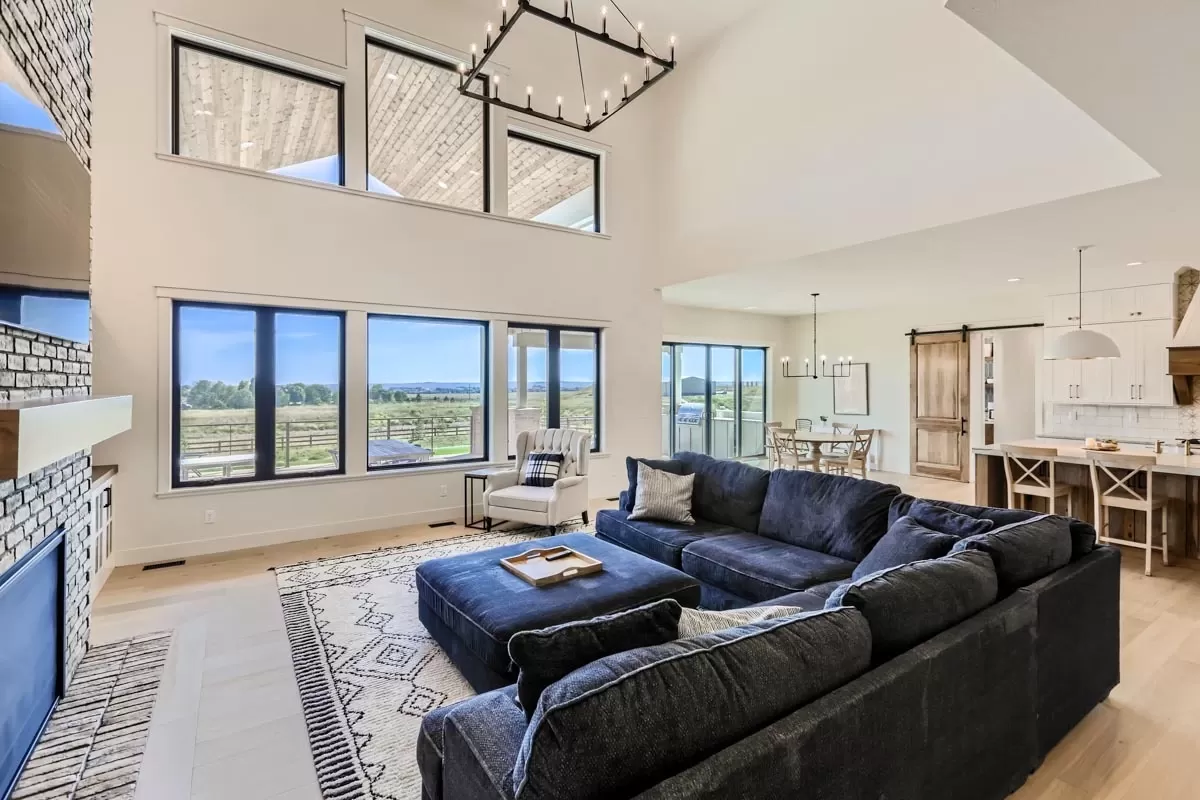
The fireplace is a great focal point, and the adjacent built-ins are excellent for storage or displaying personal touches.
Kitchen
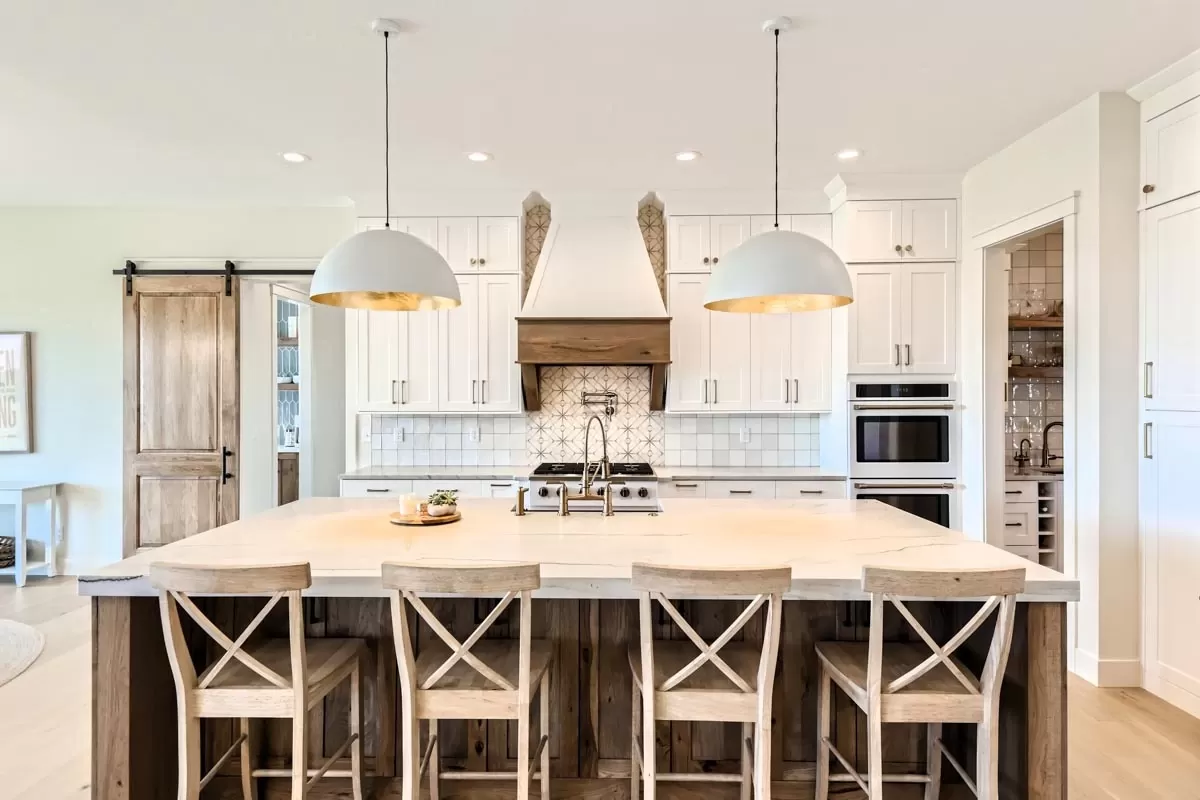
I’m particularly impressed with the kitchen.
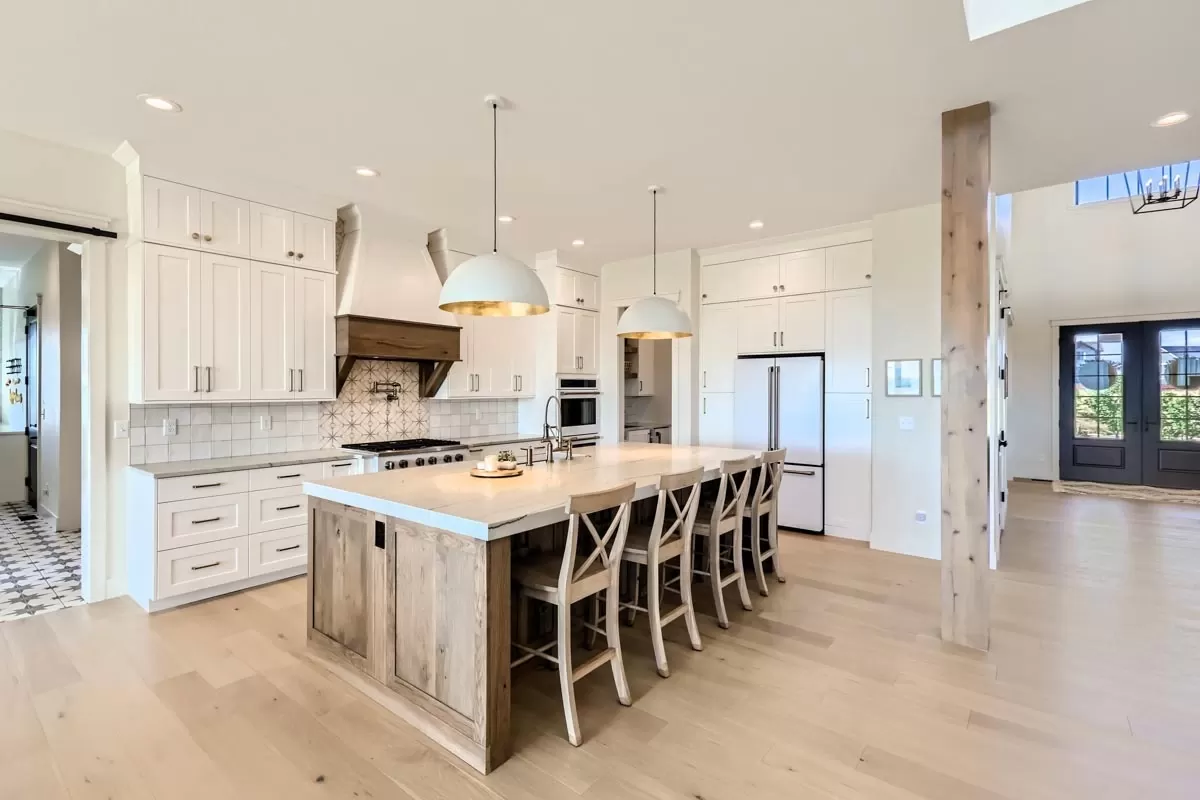
This space is definitely the heart of the home with its large island and surrounding counters.
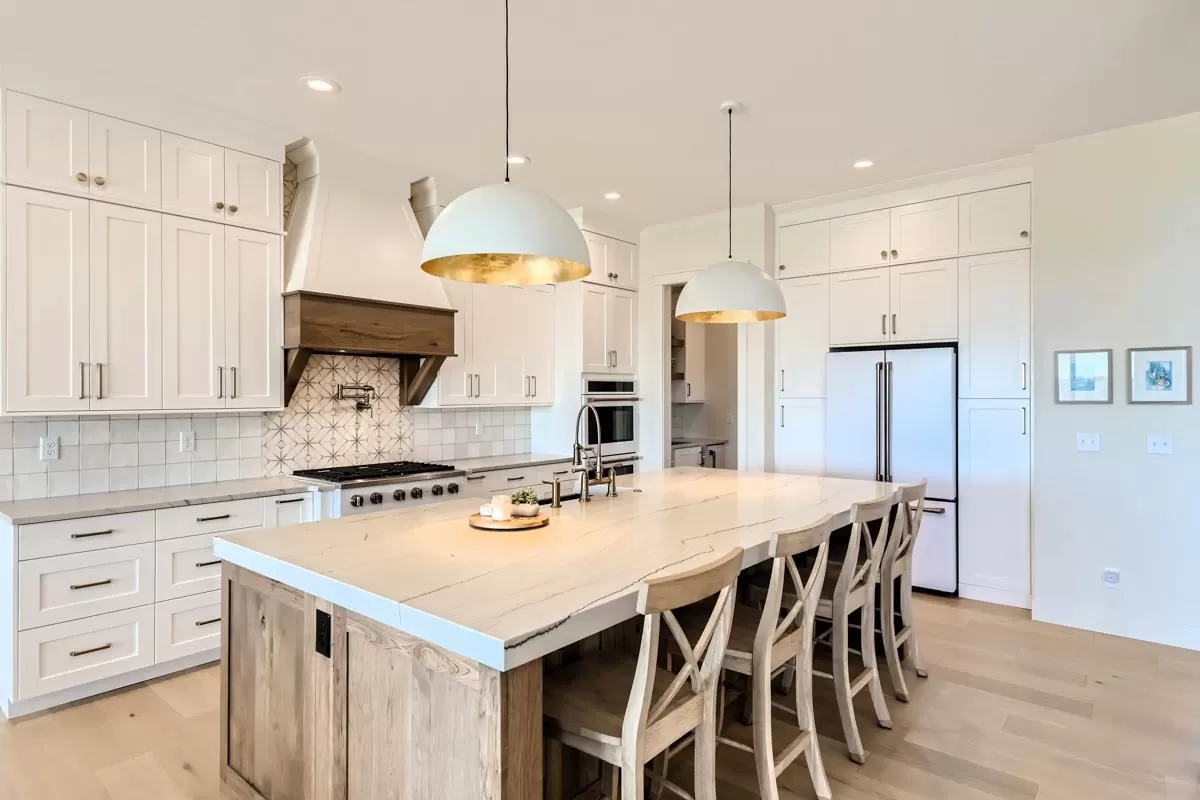

As someone who enjoys cooking, I can tell you that having ample space for meal prep is a dream come true.
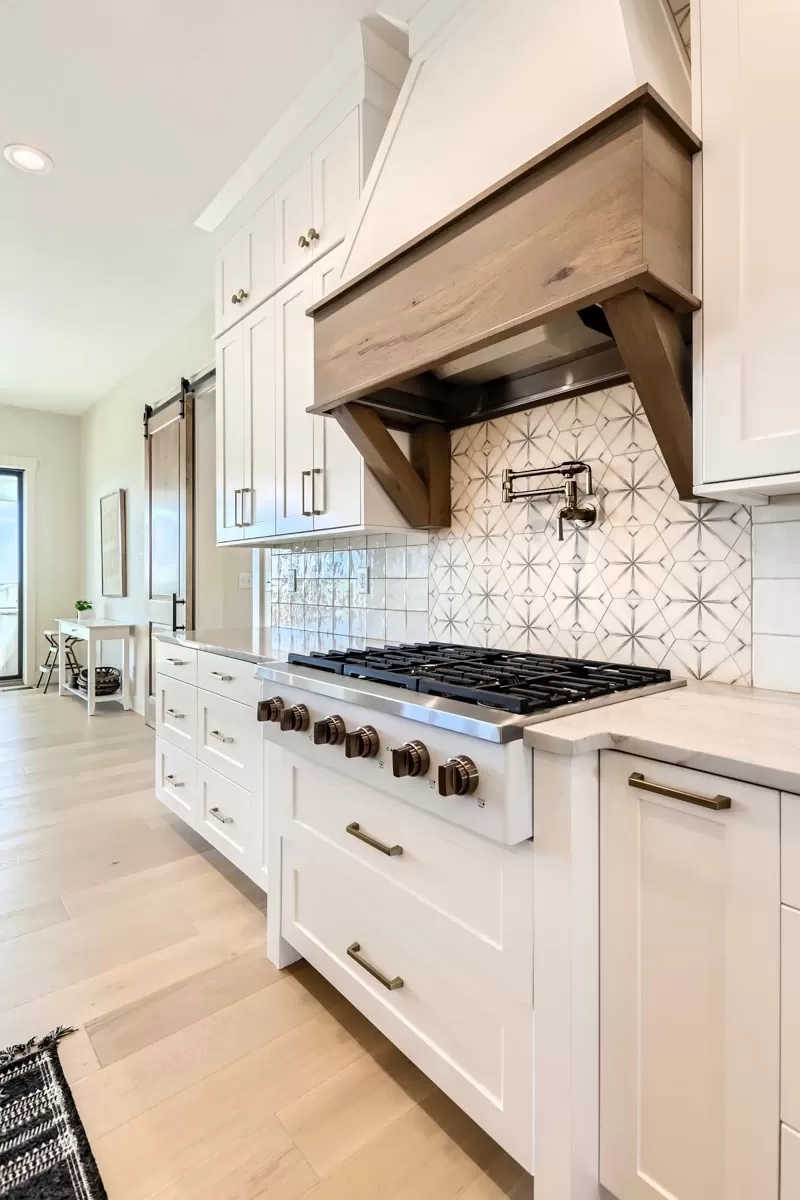
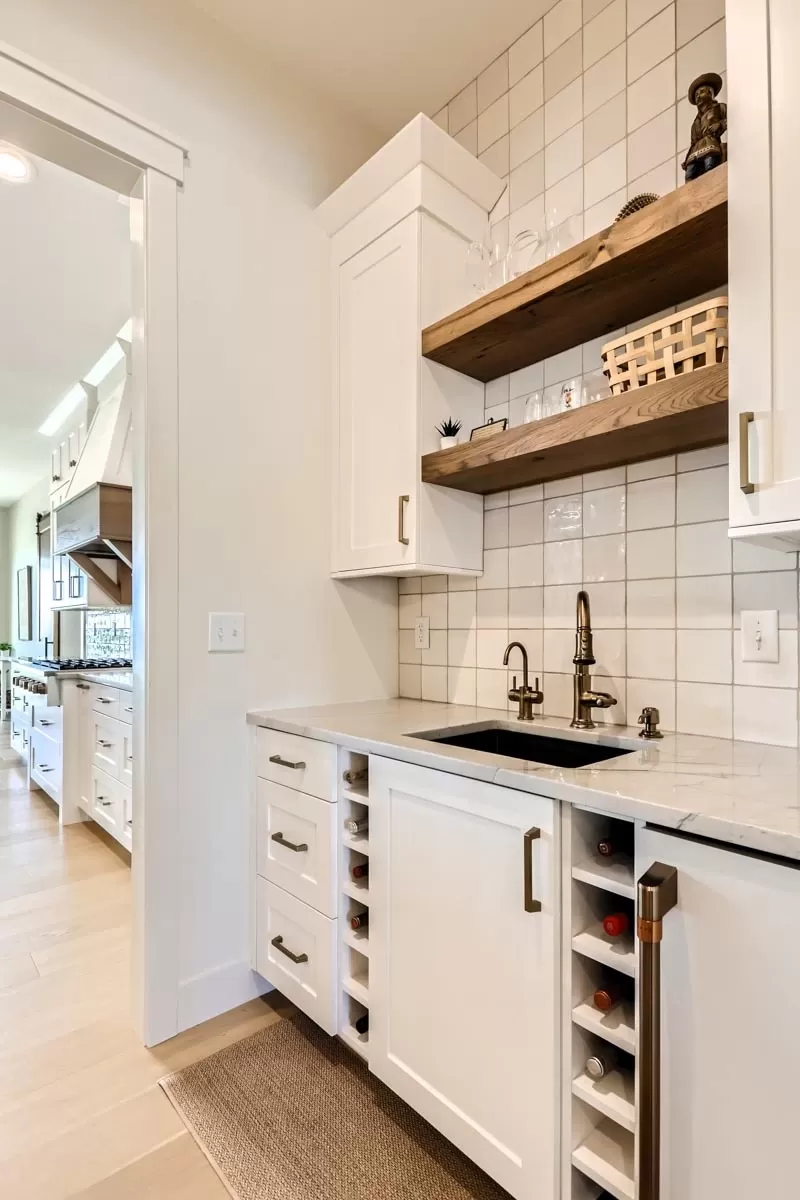
And, with the open floor plan, you can socialize while whipping up your favorite dishes.
Dining Room
Adjacent to the kitchen, there’s a dining room that’s perfect for both casual and formal meals.
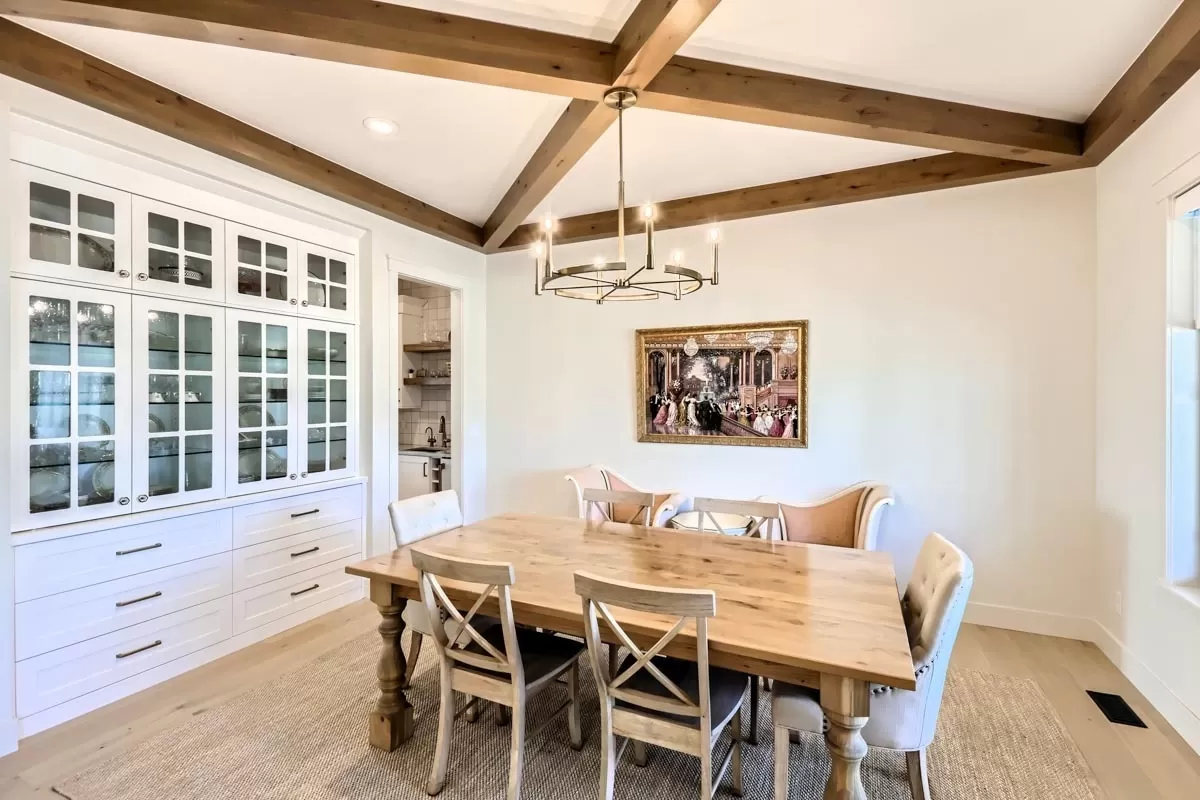
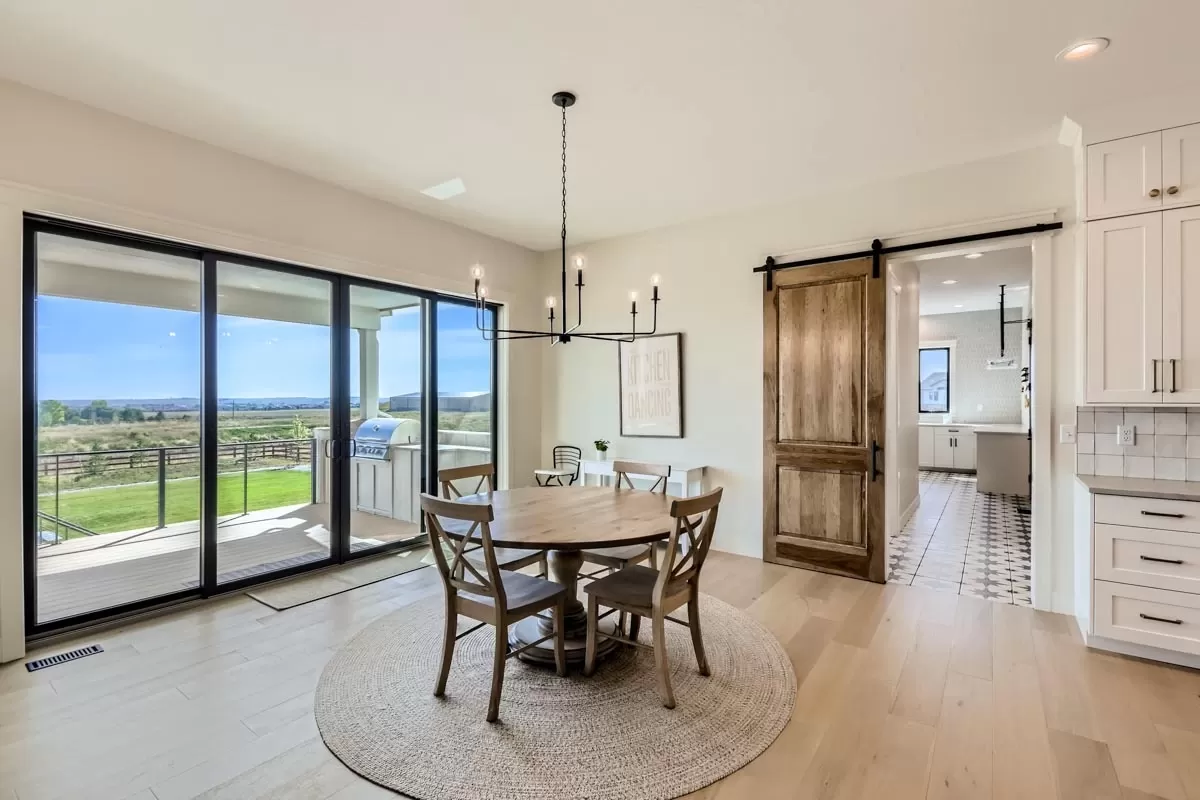
It’s conveniently located for easy serving from the kitchen and also leads out to a grilling porch. Imagine barbecues and outdoor dining!
Master Suite
Retreating to the master suite, you’ll notice it’s secluded from the rest of the house for maximum privacy. The spacious bedroom leads to an equally generous bathroom with a walk-in closet. Dual vanities, a separate tub, and shower – what more could you ask for?
Secondary Bedrooms
On the other side of the house, there are two secondary bedrooms. They share a Jack-and-Jill bathroom, which is a great design feature to maximize space. It’s perfect for kids or guests, providing them with their own space and easy bathroom access.
Bonus Room
Upstairs, you’ll find a bonus room that offers a world of possibilities.
Could be a game room, a gym, or an additional bedroom – it adapts to your needs and lifestyle changes.
Outdoor Living
Don’t overlook the outdoor living space, accessible from the great room. Whether you’re entertaining or simply enjoying a peaceful afternoon, this area is an extension of your living space.
Garage
Lastly, the garage provides ample space for two vehicles and includes extra space for storage. The handy person in your family will appreciate this space for storing tools or working on projects.
Potential Enhancements
While this plan covers a lot of ground, I think there’s always room for customization. For instance, the study could potentially be converted into another bedroom if needed.
Or, if you’re someone who values sustainability, incorporating eco-friendly materials and smart home technology might be something to consider.
Interest in a modified version of this plan? Click the link to below to get it and request modifications

I would extend porch around master bedroom to have a wrap around. I love everything about this house.