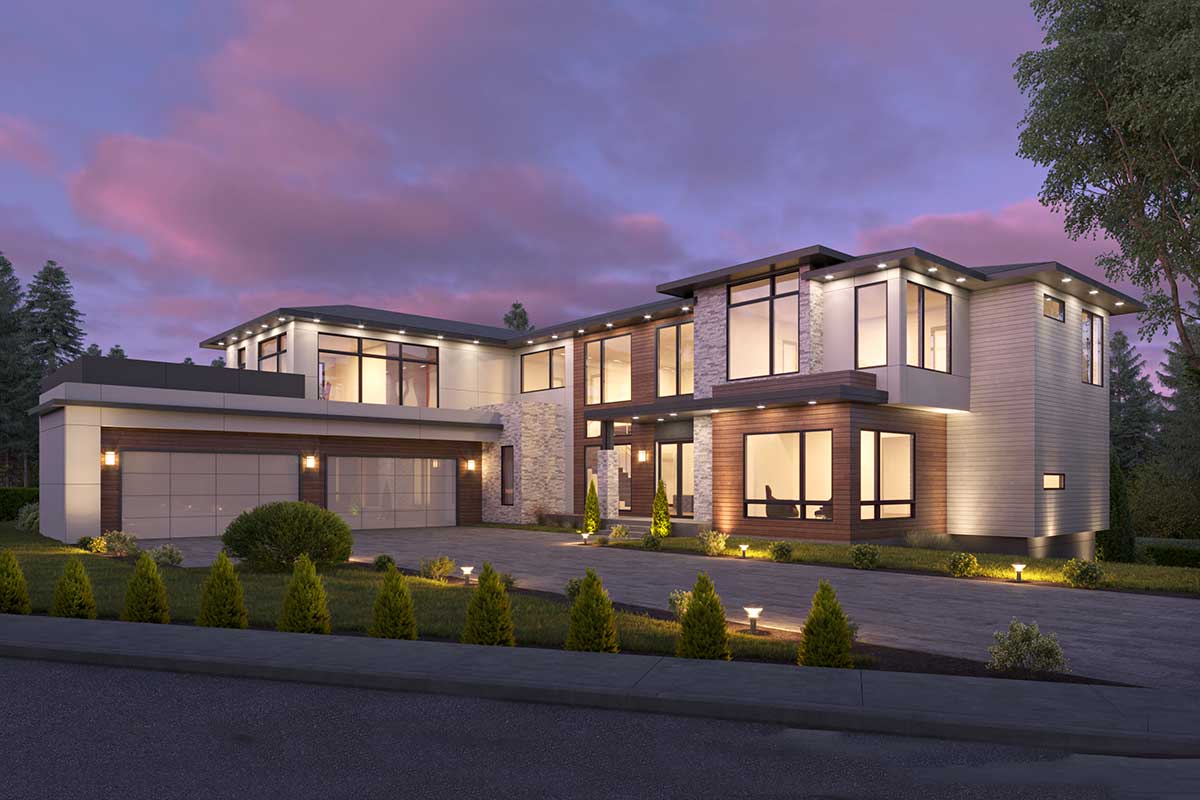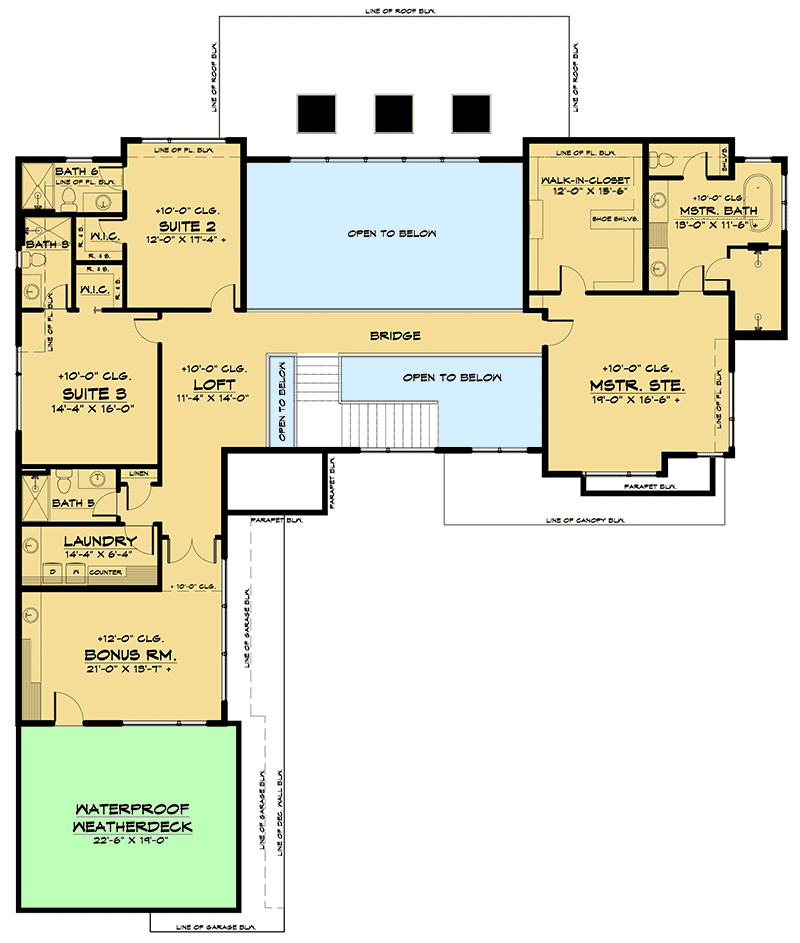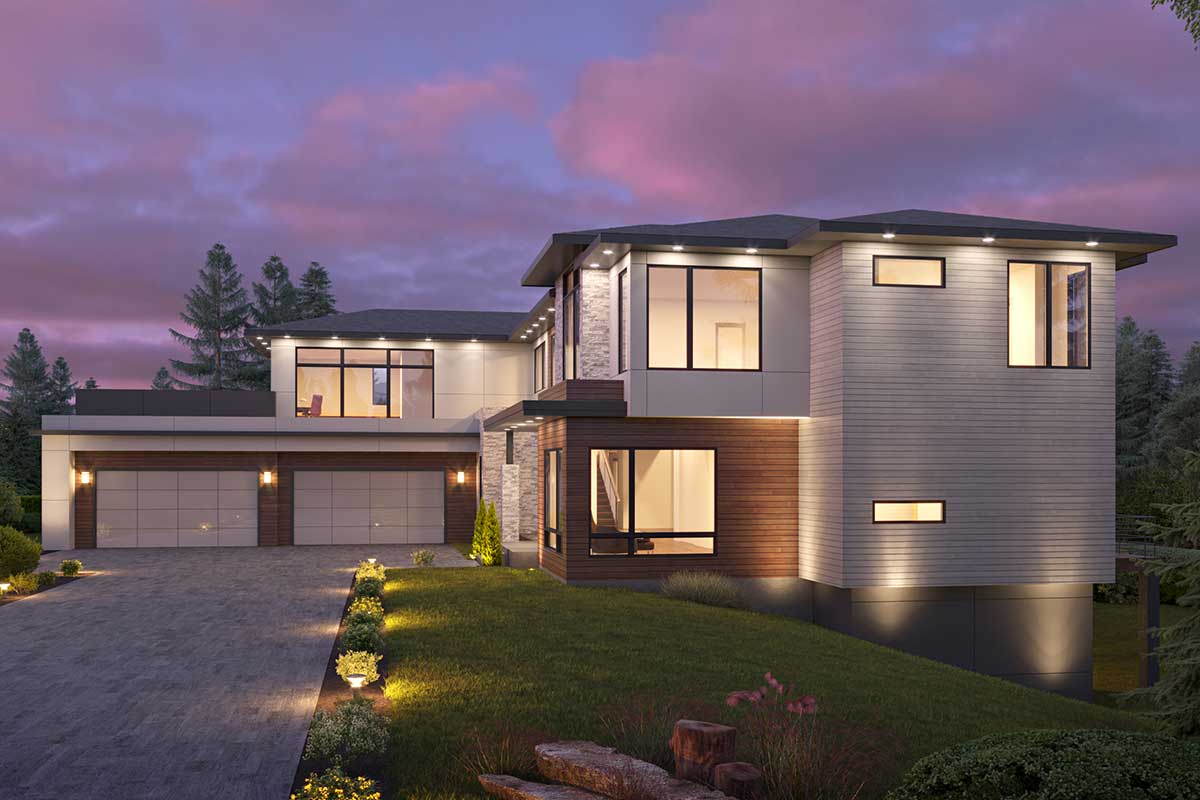Spacious Modern House Plan for Sloping Lot (Floor Plan)

There’s something magnetic about a modern Northwest home that’s built to impress from the very first glance.
With its striking combination of clean lines, wide windows, and a dramatic mix of materials, this 5-bedroom stunner offers nearly 6,792 square feet of living space across three well-planned levels.
As you make your way through, you’ll notice a balance of sophistication and warmth, along with a few unexpected features in every corner.
Let’s walk through each space and see how daily life comes together in a home designed for gathering, relaxing, and a bit of showing off.
Specifications:
- 6,792 Heated S.F.
- 5 Beds
- 6.5+ Baths
- 3 Stories
- 4 Cars
The Floor Plans:



Front Porch
Right off the street, you’re welcomed by a front porch that makes a subtle statement.
Wood siding, stone accents, and glass details highlight the home’s sleek exterior and set high expectations.
This porch isn’t just for looks; there’s plenty of room to sit, watch the world go by, or greet guests on rainy evenings.

Foyer
When you enter, you step into a foyer that feels both open and inviting. The double-height ceiling and open-to-above design immediately show off the home’s scale.
There’s a smooth transition from outdoors to inside, and lots of wall space for artwork or a favorite mirror.

Great Room
Your eyes are naturally drawn into the great room. It’s massive (31′ by 20′) and feels even larger thanks to floor-to-ceiling windows and open space above.
Natural light fills the room during the day, while recessed lighting sets the mood at night.
Imagine gatherings filled with laughter or relaxing by the fireplace on a chilly evening. The connection to the kitchen and dining spaces is designed for easy entertaining and everyday living.
I really appreciate how this room brings everyone together.

Sitting Area
Just off to one side of the great room, you’ll find a more intimate sitting area.
This cozy spot works well for reading or quiet conversation during larger gatherings. Its location near the guest suite makes it a perfect retreat for overnight visitors.

Suite 4
Suite 4 is set apart for privacy. It’s a generous space with a walk-in closet and its own full bath.
If you’re hosting long-term guests or need a main-floor bedroom for multi-generational living, this suite offers comfort and independence.
The bathroom’s location also allows it to serve as a secondary guest bath when needed.

Office
Heading toward the garage side, you’ll find the office. With its ten-foot ceiling and built-in storage, this space is ready for serious work or creative projects.
I think the size (19’ by 16’) really stands out, making it perfect for a productive home office or studio.
There’s plenty of light, and it’s close to main spaces without being in the middle of household activity.

Mud Room
For everyday practicality, the mud room is ready for real life. Coming in from the spacious four-car garage, you’ll appreciate this dedicated area for coats, shoes, and bags.
The mud room connects right to the powder room, so muddy shoes or wet coats never make it into the main living space.
I love this kind of functional design.

Powder Room
The powder room is conveniently located for guests or family coming in from the garage.
Its placement keeps the rest of your living areas tidy and private. I think every busy household should have a bath like this right off the main entry.

Four-Car Garage
Let’s talk about the four-car garage. With more than 1,000 square feet, it’s spacious enough for vehicles, a workshop, extra storage, or outdoor toys.
There’s even a dedicated spot for recycling bins and built-in shelving.

Dining Room
Moving back toward the center of the home, you arrive in the dining room. Tall ceilings, large windows, and its location just off the kitchen make this space work for everything from holiday dinners to quick breakfasts.
The open design keeps you close to conversations in the great room, but the room is still set apart enough for special occasions.

Kitchen
The kitchen sits just steps away, filled with light from those big windows and anchored by a large prep island.
There’s space for several cooks to work together, and the built-in table adds a spot for snacks or homework after school.
The modern materials chosen here give the kitchen a sleek yet inviting look. I really like how this space encourages people to gather.

Prep Kitchen
At the back, the prep kitchen takes the pressure off during parties or big meals.
Extra counter space and a second sink let you keep the main kitchen tidy or tackle larger cooking projects.
Details like this are what make a home great for hosting.

Pantry
Next to the prep kitchen, you’ll find a walk-in pantry. There’s plenty of room for bulk groceries, appliances, and all your extra ingredients.
You won’t have to worry about running out of storage here.

Covered Deck
At the back of the house, glass doors lead to a covered deck stretching the full width of the main living areas.
This space feels like an extension of the great room, perfect for outdoor meals or relaxing with friends and family.
With protection from the rain, you can enjoy this area year-round.

Uncovered Deck
Beyond the covered area, the open deck gives you the classic Northwest outdoor living experience.
Enjoy morning coffee in the sun, evening sunsets, or just listen to the rain. You have both sun and shade options here.
Let’s head upstairs and check out the private spaces.

Bridge
The upstairs landing features a bridge overlooking the great room below. This architectural feature connects the upper spaces and gives you a great view of the open design as you walk toward the bedrooms.

Master Suite
At the far end, the master suite offers privacy and quiet. It’s generously sized (19’ by 16’), with windows designed to capture the best views and enough space for a sitting area.
I love how this suite feels truly set apart—it really is a sanctuary.

Master Bath
Through double doors, the master bath combines luxury and function. There’s a large walk-in shower, soaking tub, and double vanities.
You’ll also find a private water closet and extras like shoe shelves in the closet.
The walk-in closet is nearly as big as some bedrooms, so storage will never be a problem.

Suite 2
Nearby, Suite 2 includes its own bathroom and walk-in closet. This room would be great for a teenager or a VIP guest.
Having an attached bath gives every occupant privacy and convenience.

Suite 3
Suite 3 sits off to the side and features the same attention to detail: a private bath, walk-in closet, and great views across the front or side of the property. It’s large enough for a queen bed or a small seating area, so it could work for guests, kids, or even as a hobby room.

Loft
Located at the center upstairs, the loft opens up the upper level. This is a great spot for a shared hangout, homework area, or home library.
The open layout keeps the upstairs connected but still offers a retreat for quieter activities.

Laundry Room
The laundry room is conveniently placed near the bedrooms. There’s ample counter space for folding and plenty of room for sorting and storage.
Having laundry close by makes everyday chores easier. I think this is one of those practical features that just makes life better.

Bonus Room
Above the garage, the bonus room stands out with its 12-foot ceiling. This flexible space is perfect for a playroom, media center, or home gym.
It’s large, bright, and ready for whatever you need. There’s also direct access to the weatherproof deck.

Waterproof Weatherdeck
Step outside from the bonus room onto the waterproof deck above the garage. This outdoor spot gives you another place to relax, host friends, or enjoy the views.
Because it’s protected from the weather, you can use it all year long.
Now let’s head downstairs to see what the lower level has to offer for fun and relaxation.

Stairs and Hall
The stairs bring you to a central hall that connects all the lower-level spaces. The layout is easy to navigate and avoids awkward dead ends.

Wine Room
One of the first surprises is the wine room, set behind a glass wall. Here, you can display your favorite bottles, host tastings, or simply keep your collection organized.
If you love wine, this dedicated space is a big plus.

Theater
Movie nights feel special in the theater. There’s plenty of room for big, comfy seating and the latest home cinema tech.
This space is dark, quiet, and designed for a true theater experience right at home.

Gym
Across the hall, you’ll find a private gym. The size and layout make it easy to follow your workout routine, whether you’re lifting, running, or stretching.
Its location lets you exercise without disturbing the rest of the house.

Rec Room
The rec room sits at the center of the lower level. With its own bar and lots of open space, it’s made for parties, games, and casual entertaining.
You could set up a pool table, ping-pong, or just hang out with friends.

Guest Suite
Guests enjoy their own suite downstairs, complete with a walk-in closet, full bath, and big windows for natural light. The location gives plenty of privacy, but it’s still close to all the lower-level amenities.

Powder Room
There’s also a powder room on this level, easy to reach from any of the entertainment spaces and especially helpful when you’re hosting.

Covered Patio
At the back, sliding doors open to a covered patio that matches the main-level deck above. This is a great spot for outdoor entertaining or just relaxing, rain or shine.

Mechanical Rooms and Crawl Space
Finally, there are two mechanical rooms for your HVAC and storage needs, plus crawl space access for those practical details no one wants to think about but everyone needs.
Day to day, I think this home’s layout gives you plenty of space to spread out, places to come together, and little luxuries at every turn. Whether you’re hosting a party, working from home, or winding down after a busy week, there’s a room for every mood and moment.

Interested in a modified version of this plan? Click the link to below to get it from the architects and request modifications.
