Spacious Rural Craftsman Plan with Under 4000 Square Feet with 5-Car Garage (Floor Plan)
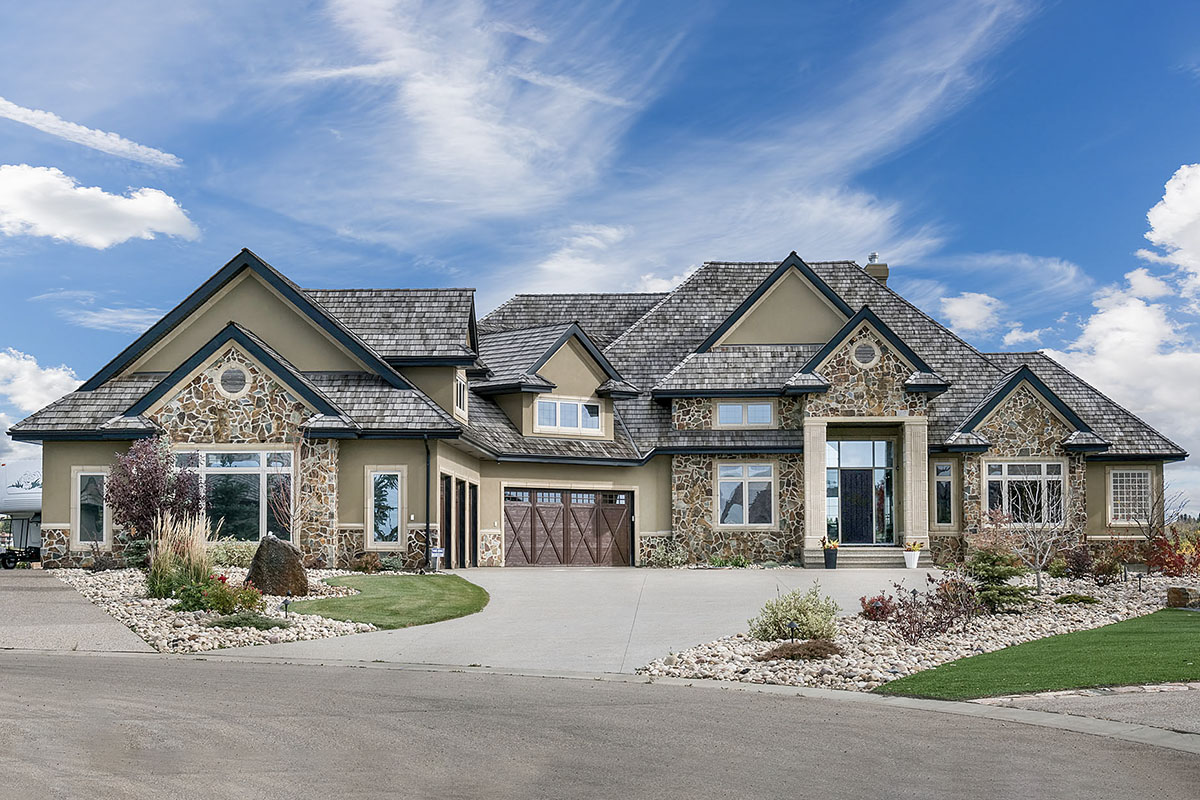
Welcome to a Craftsman home that’s as stunning as it is spacious! Imagine a house with stone and stucco on the outside, showing off a perfect blend of ruggedness and elegance.
At 3,854 square feet, this home provides a cozy retreat with plenty of room for fun.
With an angled 5-car garage, your vehicles get a superb home, too! The cool thing about this garage is its rear overhead door. Picture yourself hosting family gatherings or movie nights.
Trust me, this place is a dream come true.
Specifications:
- 3,854 Heated S.F.
- 3 – 5 Beds
- 2.5 – 3.5 Baths
- 2 Stories
- 5 Cars
The Floor Plans:
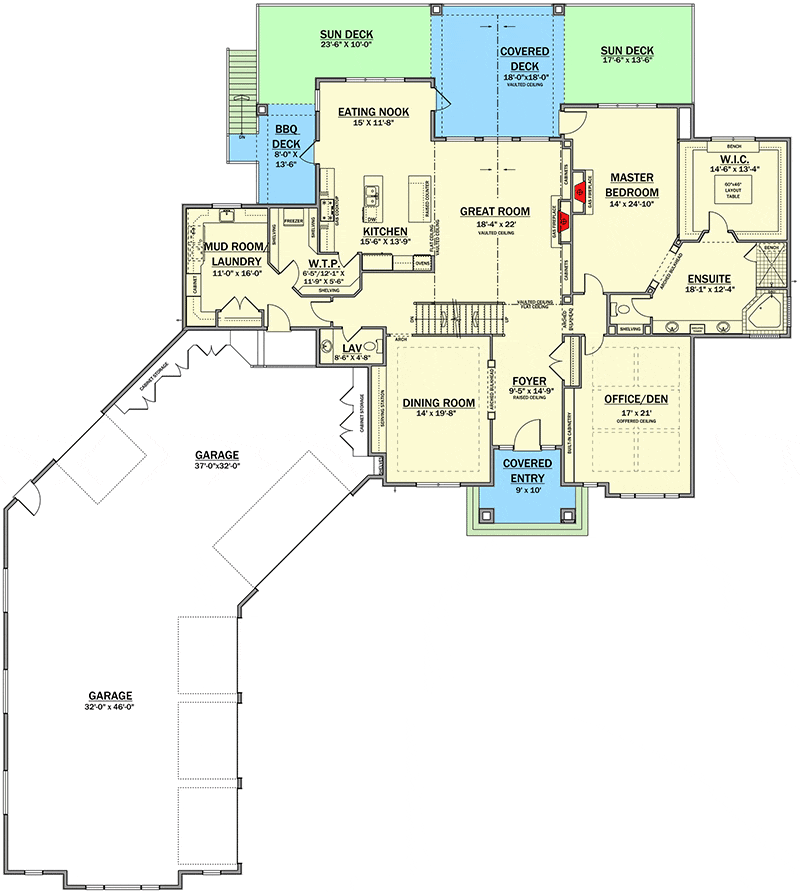


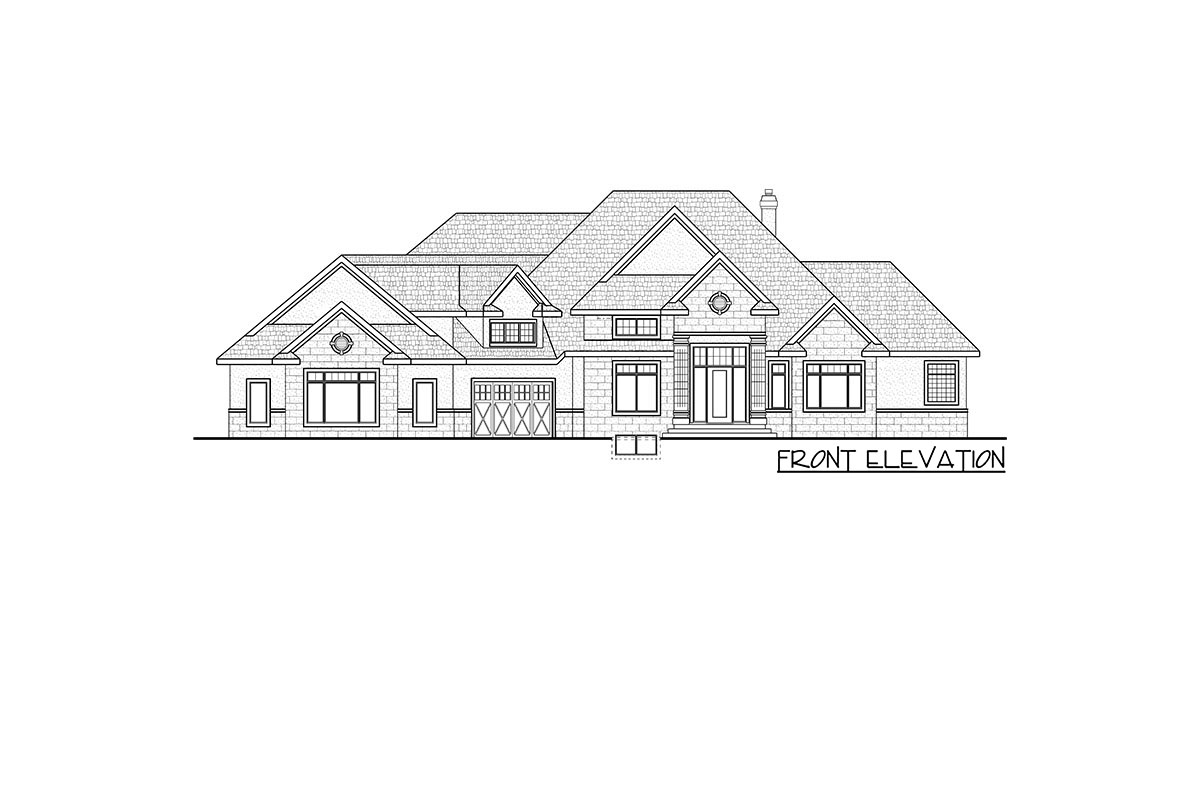
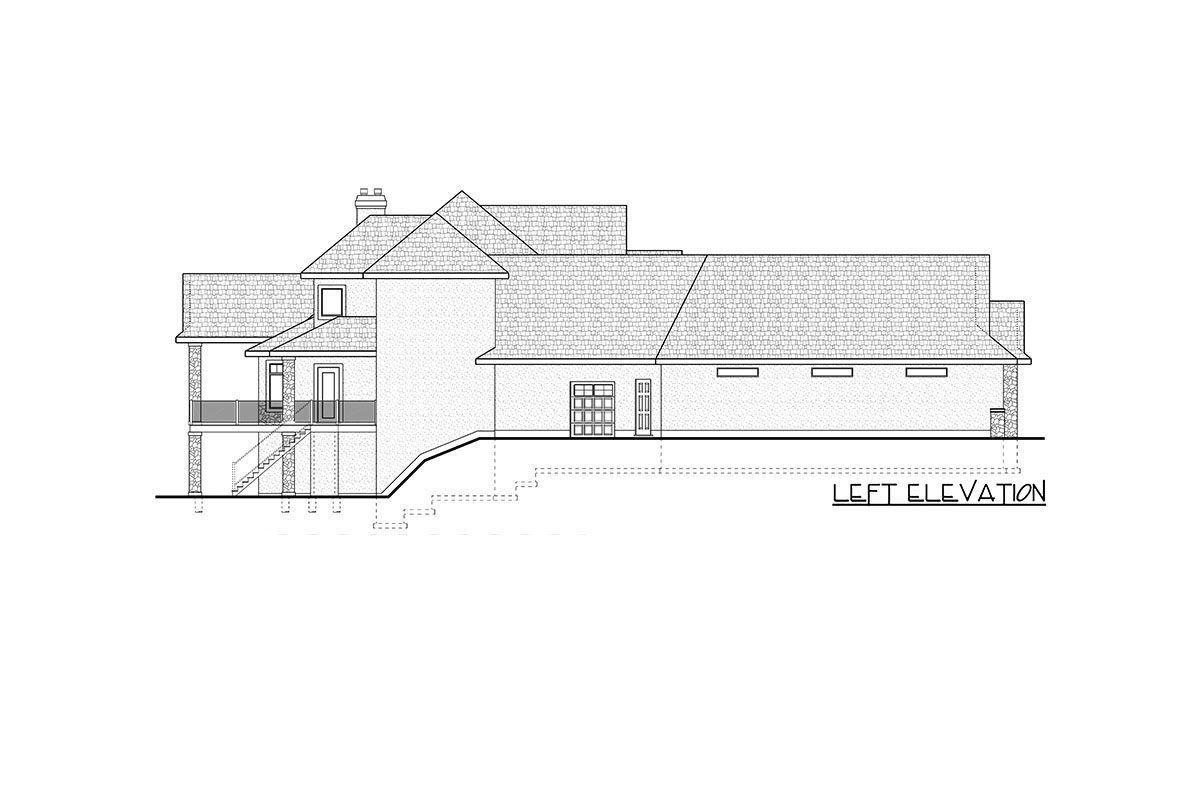
The Garage
Let’s start with the Garage. This is no ordinary space. It’s gigantic, offering space for five cars.
One thing I really like about it is the rear overhead door alongside the three in the front. Ever need to drive a lawnmower out back?
No problem here! Isn’t that such a clever idea?
Having all this space means more than just housing cars; think about storing bikes, tools, or setting up a small workshop.
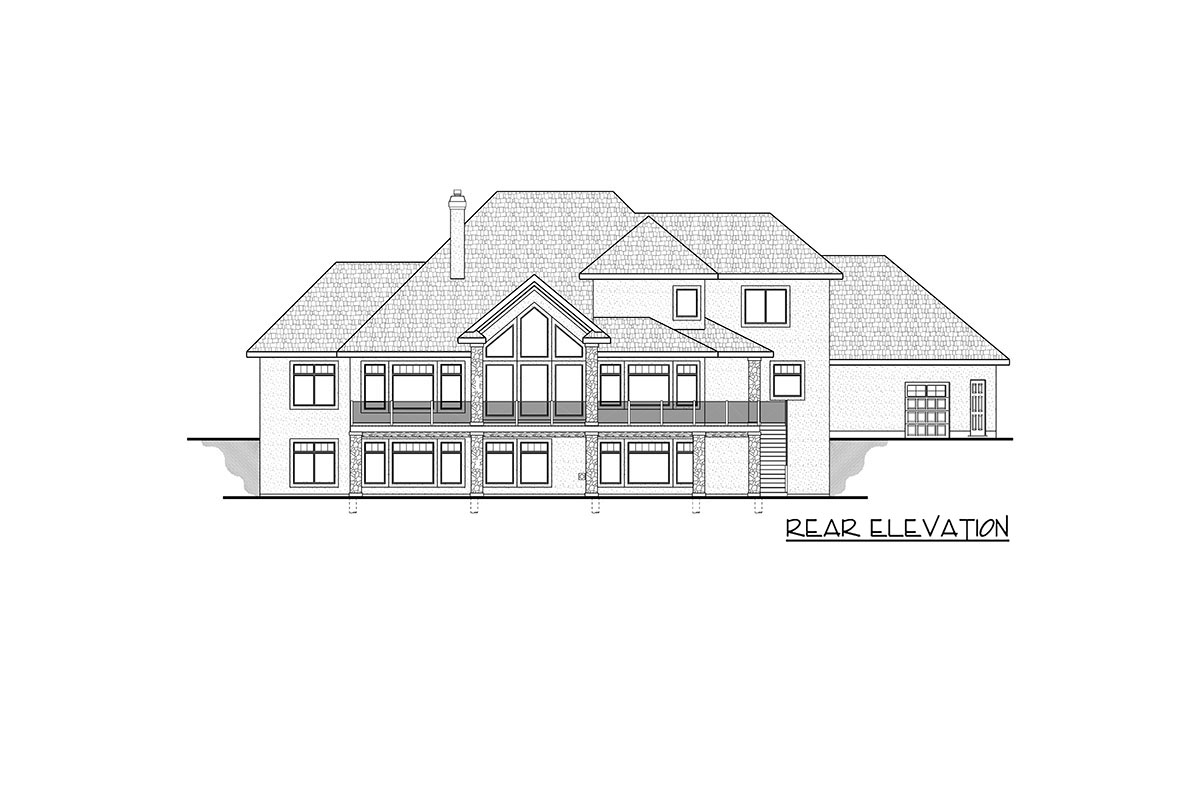
Great Room and Kitchen
Walking into the Great Room, you’re greeted by an open, welcoming space. It feels really inviting with the fireplace cradling warmth. It’s perfect for seasons of all kinds—imagine a cozy winter evening there!
Connected to it is the heart of every home: the Kitchen. Let’s talk about those two islands. The bigger one holds two sinks, offering ample workspace.
The outer island offers casual seating, so when your family is hungry, everyone can gather around easily. It’s an entertainer’s delight.

Dining and Eating Areas
Nearby, there’s the Dining Room, a neatly dedicated space without totally closing you in.
For casual meals, check out the Eating Nook.
It’s a bright spot thanks to the nearby sun decks. Depending on your mood or occasion, you can choose between the formal dining area and the little nook.
And guess what? The transition from kitchen to these eating areas is breezy.
Who wouldn’t like that?
Bedroom Bliss
The Master Bedroom is a retreat of its own. It’s spacious and elegant. Imagine sleeping next to a warm fireplace.
The master bathroom, or Ensuite, is straight out of a luxury magazine with a huge area and all amenities, including a dresser island in the closet.
Wouldn’t it be nice to never run out of storage?
Office/Den
We also find the Office/Den, which blends perfectly for those who need a concentrated workspace. It’s ideal for working from home or tackling school projects. It’s versatile enough to turn into a reading room or a mini-library. What do you think would fit best here?
Mud Room and Laundry
Jump to function with the Mud Room/Laundry. I find the direct shortcut to the pantry from here quite helpful. It means groceries can go straight where they belong without detours.
Is this convenient, or what?
Outdoor Enjoyment
Step outside to the partially covered Decks, which offer an enjoyable view in any weather. Whether rain or shine, this setup is perfect for barbecues or evening tea.
Downstairs Fun
Head downstairs, and you’re stepping into a zone of leisure!
The Rec Area catches my eye—it’s meant for downtime, playing games, or watching TV. Right next to it, two more bedrooms provide comfort and privacy for guests or family members.
The Theatre Room is a hit. Envision a large screen, surround sound, and comfy seats for those ultimate movie marathons.
If I lived here, this would likely be my favorite hangout!
Gym & Wet Bar
Staying fit? No problem, there’s a Gym awaiting your workouts.
And after a great exercise session or while chilling, the Wet Bar is nearby. This isn’t just a bar; it has a wine cellar too.
It’s perfect for entertainment enthusiasts. How cool is that?
However, would adding a mini-fridge make it even more attractive?
Adaptable Spaces
The entire house is flexible, adapting to your family’s needs. You can host a party, have guests over, or even kickstart a work-from-home career.
Interested in a modified version of this plan? Click the link to below to get it and request modifications.
