Spectacular European Showplace (Floor Plan)
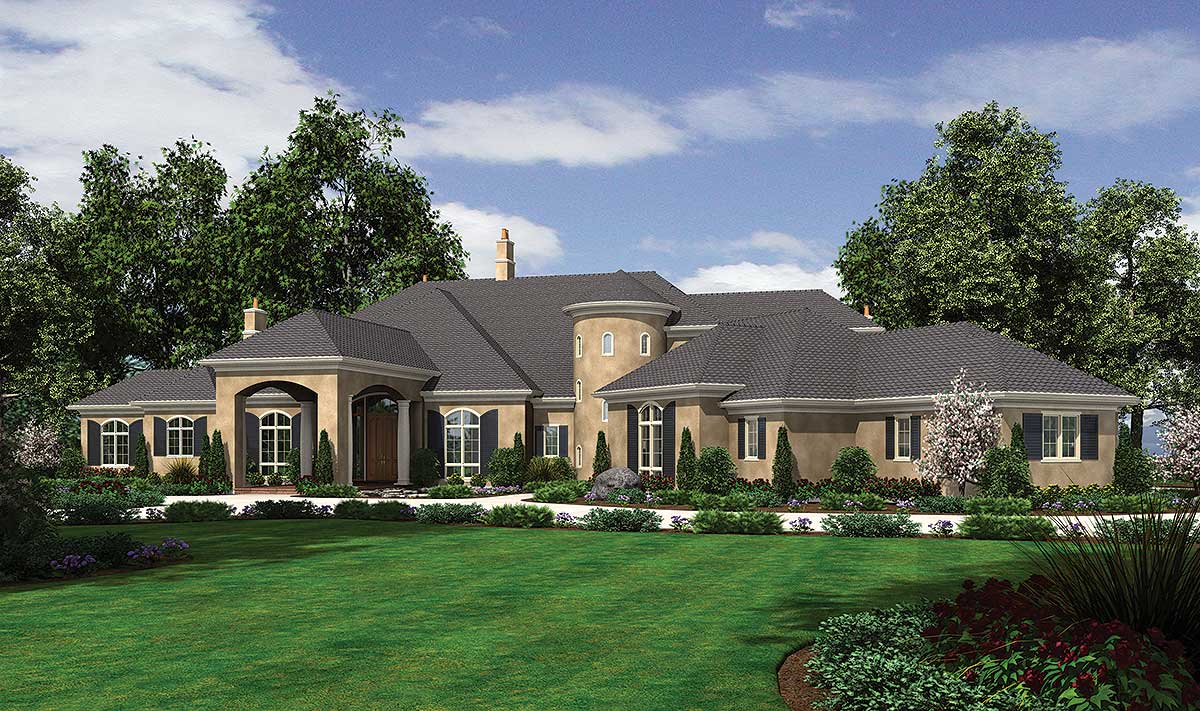
Imagine stepping into a world where every corner whispers elegance and every room invites you to explore. Walking through this floor plan is like an adventure through nearly 10,000 square feet of carefully crafted spaces. With European styling and a flair for recreation, this home sets the stage for a life of luxury and comfort.
You’ll discover unexpected twists and delightful spaces that cater to every need and desire.
Specifications:
- 9,787 Heated S.F.
- 6 Beds
- 5.5+ Baths
- 2 Stories
- 4 Cars
The Floor Plans:
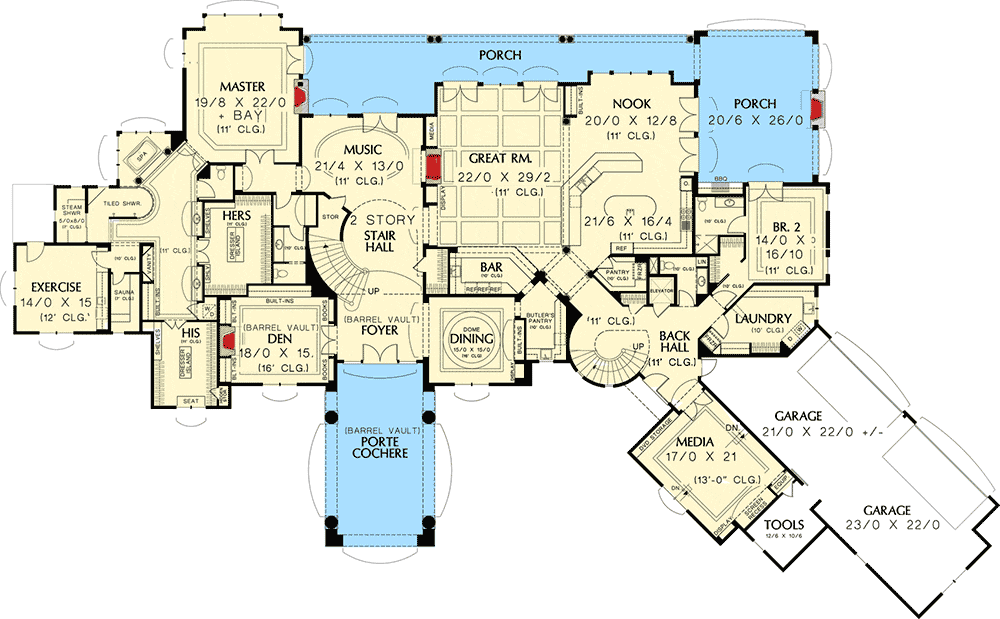

Porte Cochere and Foyer
As you enter through the elegant porte cochere, you’re greeted by the grand foyer. This isn’t just any entryway; it has a barrel-vault ceiling that sets a majestic tone. Imagine welcoming guests here!
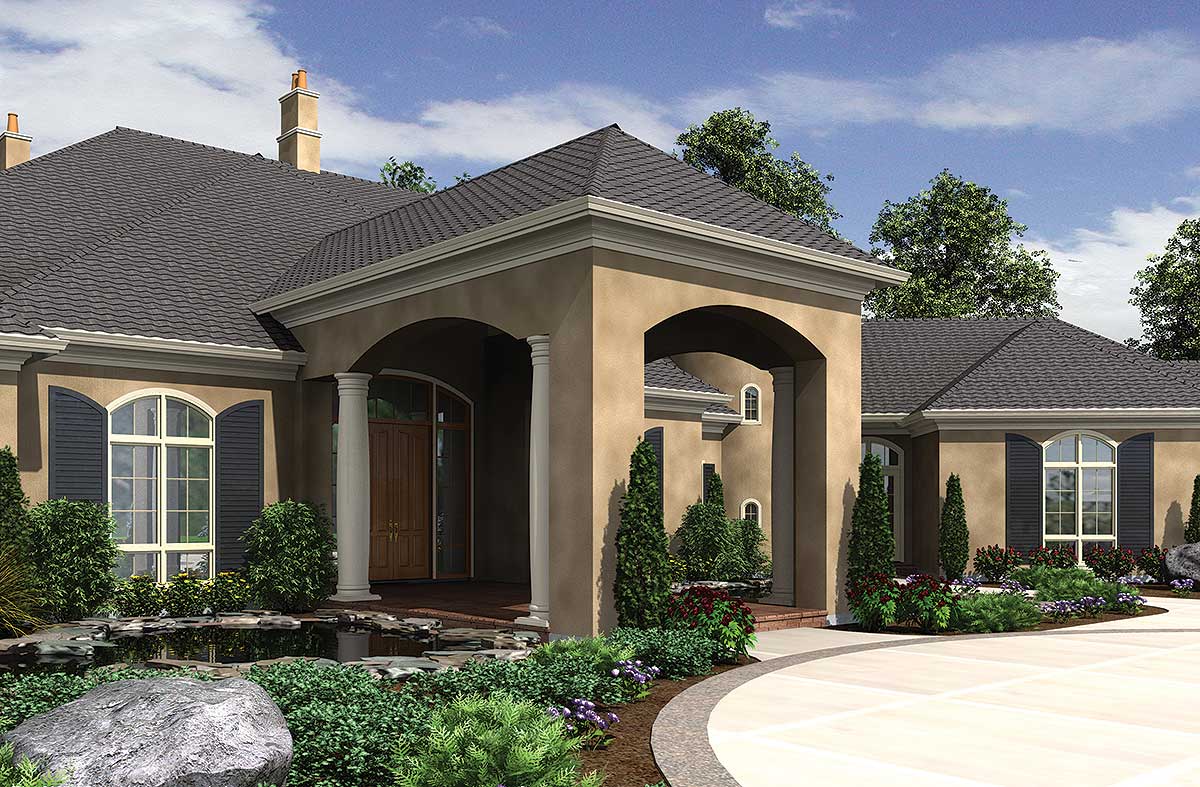
There’s a sense of formality, yet it feels warm and inviting. I love that you can catch a glimpse of various rooms from here.
What would you notice first?
Den
Right off the foyer, there’s a den with a cozy atmosphere, perfect for quiet reading or a private meeting.
Barrel-vault ceilings add character, and I think this room offers a bit of solitude while still being connected to the rest of the house. Could this be transformed into a library with walls of books?
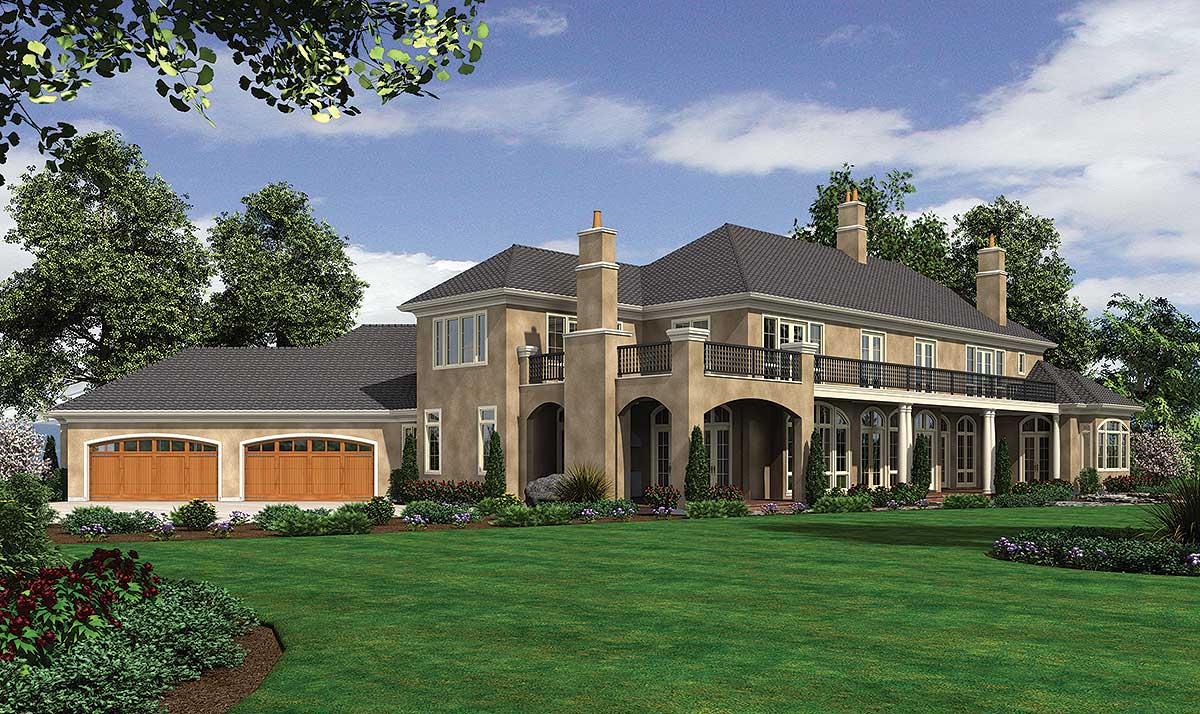
Master Suite
The master suite is nothing short of a retreat. With a spacious bedroom and separate ‘his and hers’ areas, it’s tailored for comfort and privacy.
‘Hers’ includes a large closet with built-in storage, while ‘His’ features additional storage and a relaxed vibe. Now, imagine a long day ending in the master bath’s tiled shower.
It even has a seat! The exercise room nearby is perfect for morning workouts, complete with a sauna.
Wouldn’t it be interesting to pair this space with a small meditation zone?
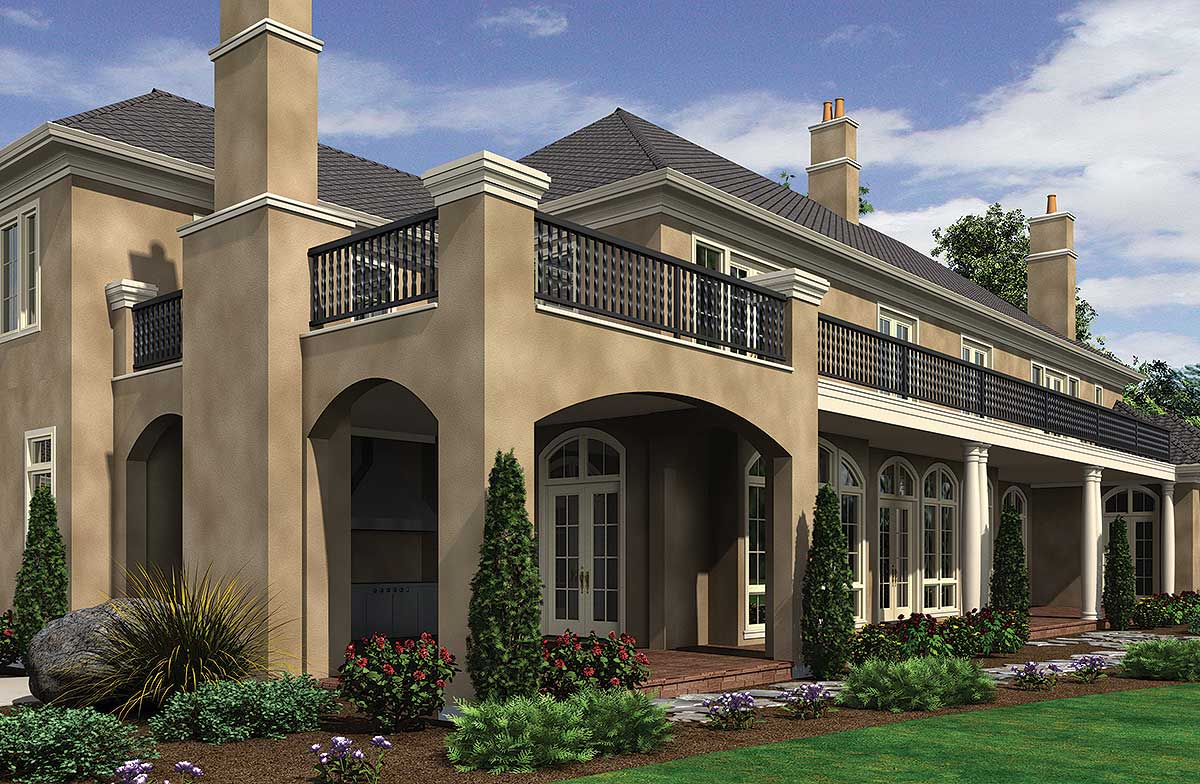
Music Hall
Nearby, the music hall boasts high ceilings for great acoustics—a fantastic spot for a grand piano or a string quartet.
It’s connected directly to the two-story stair hall, flowing naturally between spaces. Wouldn’t this be the ideal setting for hosting small concerts or gatherings?
Great Room
The great room is the heart of this home, with plenty of space to gather. The high ceiling and expansive windows welcome in natural light.
The adjacent nook offers casual dining that’s perfect for breakfasts and lunches. I see this area bustling with activity—kids playing, adults chatting.
How would you use this space to balance function and relaxation?

Dining Room
The formal dining room has a dome ceiling that adds a touch of class. It’s situated by the bar, making it convenient for parties.
The design here feels intentional, aiming to make dining experiences special. Would you add a grand chandelier to enhance its charm?
Kitchen and Pantry
The kitchen is quite central and practical, with a butler’s pantry aiding the transition to the dining room.
It’s got everything a home cook needs, but I wonder, could there be room for more modern kitchen tech?

Guest Bedroom
On this floor, there’s also a guest bedroom with its own bath.
It’s quite separate, offering visitors their own private area. I think this is really considerate for overnight guests or family stays.
It makes me wonder if this could be repurposed into a home office or studio.
Media Room
Next is the media room, and it’s fantastic!
Movie nights here would be amazing with a high ceiling for optimal sound and a cozy setting.
Movie nights here would be amazing with a high ceiling for optimal sound and a cozy setting.
I’d probably have a popcorn machine nearby, wouldn’t you?
Upper Floor – Bedrooms and Balcony
Heading upstairs, you’ll find several bedrooms, each spacious with its own character.
These rooms are perfect for children or guests, offering plenty of storage and comfort. The balcony access is a bonus, providing lovely views and a spot to enjoy a morning coffee or evening stargazing.
Just imagine stepping out here to take a deep breath of fresh air!
Game Room
The game room is a recreational paradise with lots of possibilities. Board games, a pool table, or even video games could find a home here.
It’s a versatile space that promises endless fun.
If you could design this room, how would you make it your own?
Unfinished Storage
Unfinished storage areas are like blank canvases, offering potential for expansion or customization. Maybe you’d prefer to keep them as storage, or perhaps turn one into a creative workshop or extra bathroom.
The choice is yours! What potential can you see?
Interested in a modified version of this plan? Click the link to below to get it and request modifications.
