Breathtaking Mediterranean House Plan with Main-Level Master (Floor Plan)

When you first see this Mediterranean, Rustic, Spanish-style home, it’s hard not to be drawn in by the creamy stucco walls, rustic stone accents, and those classic red tile rooftops.
The exterior hints at spacious living and, with three full levels to discover, you’ll find a home that brings together grand spaces and cozy warmth.
From elegant areas for gatherings to intimate retreats, each corner is thoughtfully created for both everyday comfort and lively entertaining.
I’m excited to guide you through and show how each space shapes the flow of daily life.
Specifications:
- 4,851 Heated S.F.
- 3-5 Beds
- 3.5-4.5 Baths
- 2 Stories
- 3 Cars
The Floor Plans:

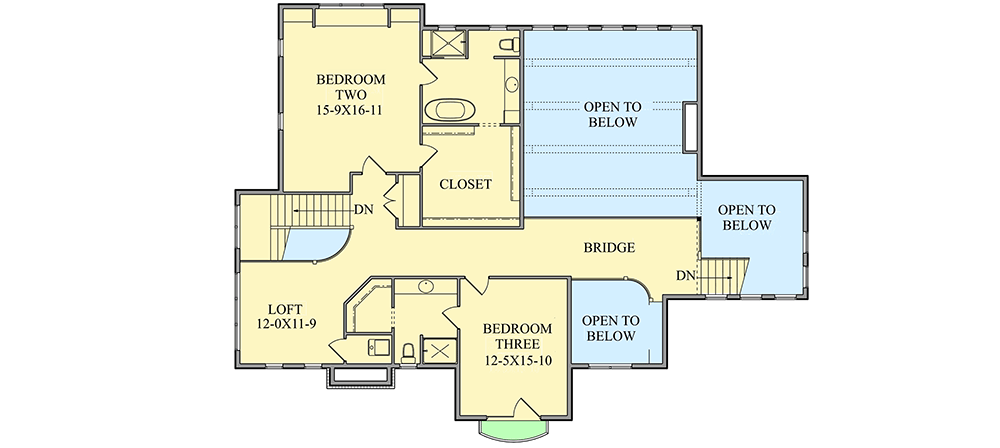
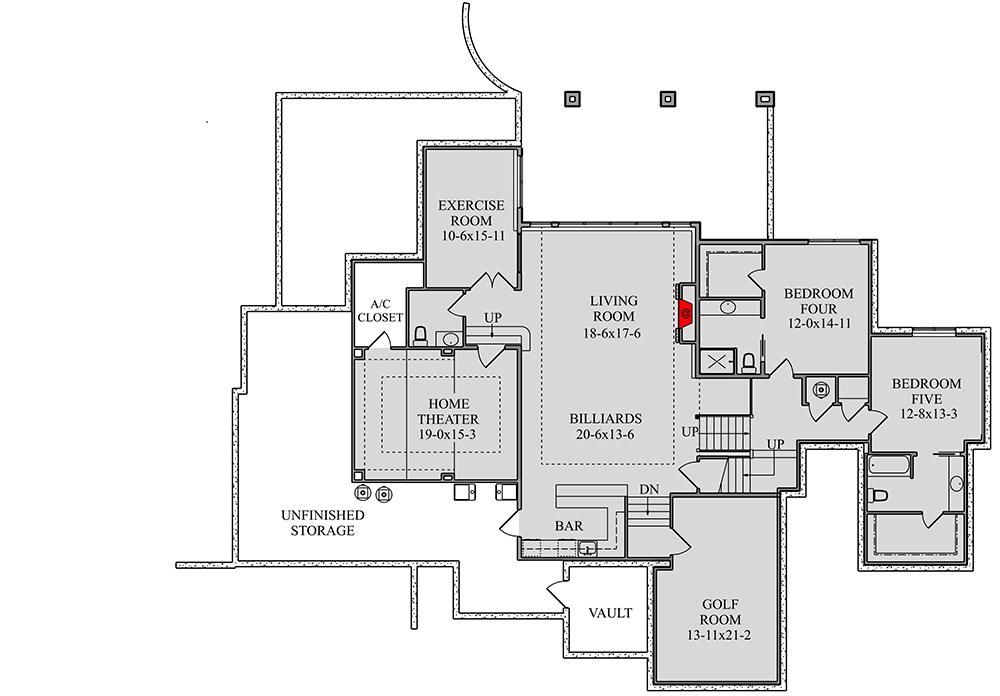
Entry
As you enter through the front door, a bright, double-height foyer welcomes you. The marble-tiled floor gives a polished touch, and the wide hallway means everyone has room to come and go without feeling crowded.

Ornate wrought-iron railings immediately set the Mediterranean tone found throughout the rest of the house.

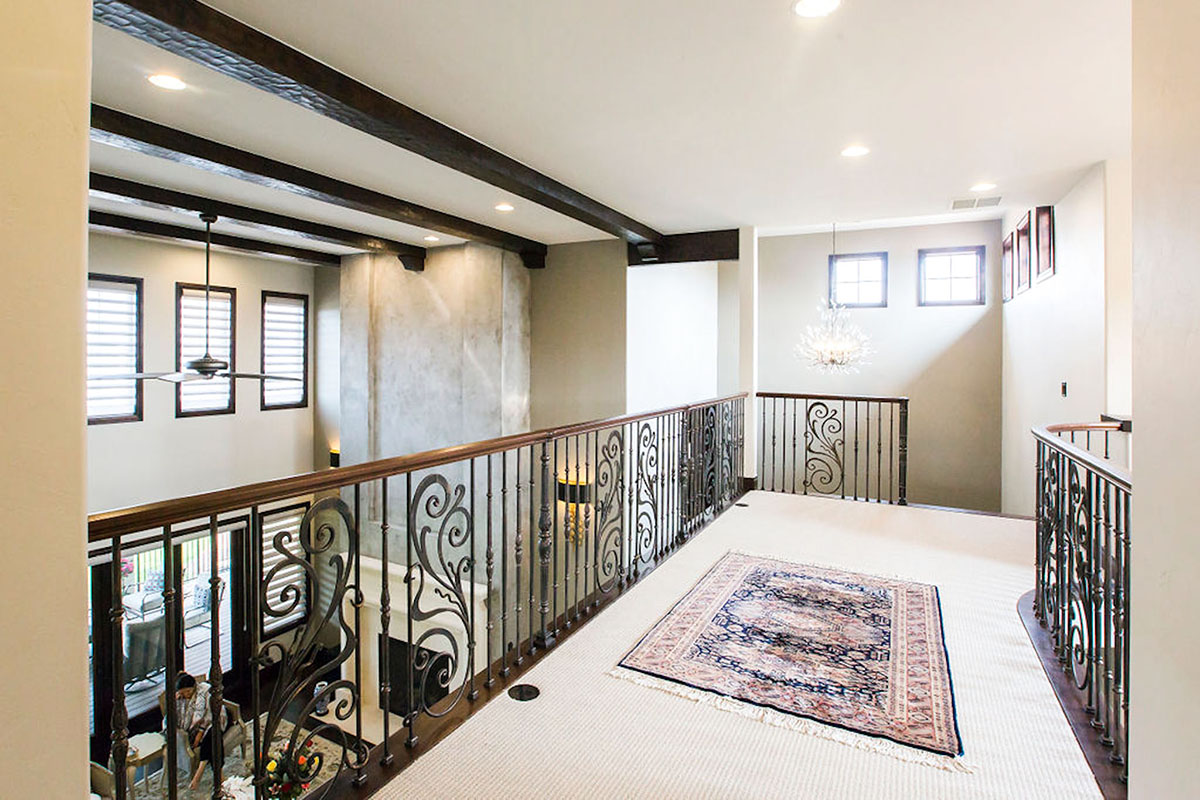
There’s room to greet guests, drop your bags, or simply enjoy the open feel right from the start.
Den
Just off the entry, the den offers a peaceful spot for work or reading. The rich wood floors and globe chandelier give the room a timeless, comfortable feel.
If you need to meet clients at home or want a private area to get lost in a good book, this den delivers privacy and quiet.
I really appreciate how it manages to feel cozy without being closed off.
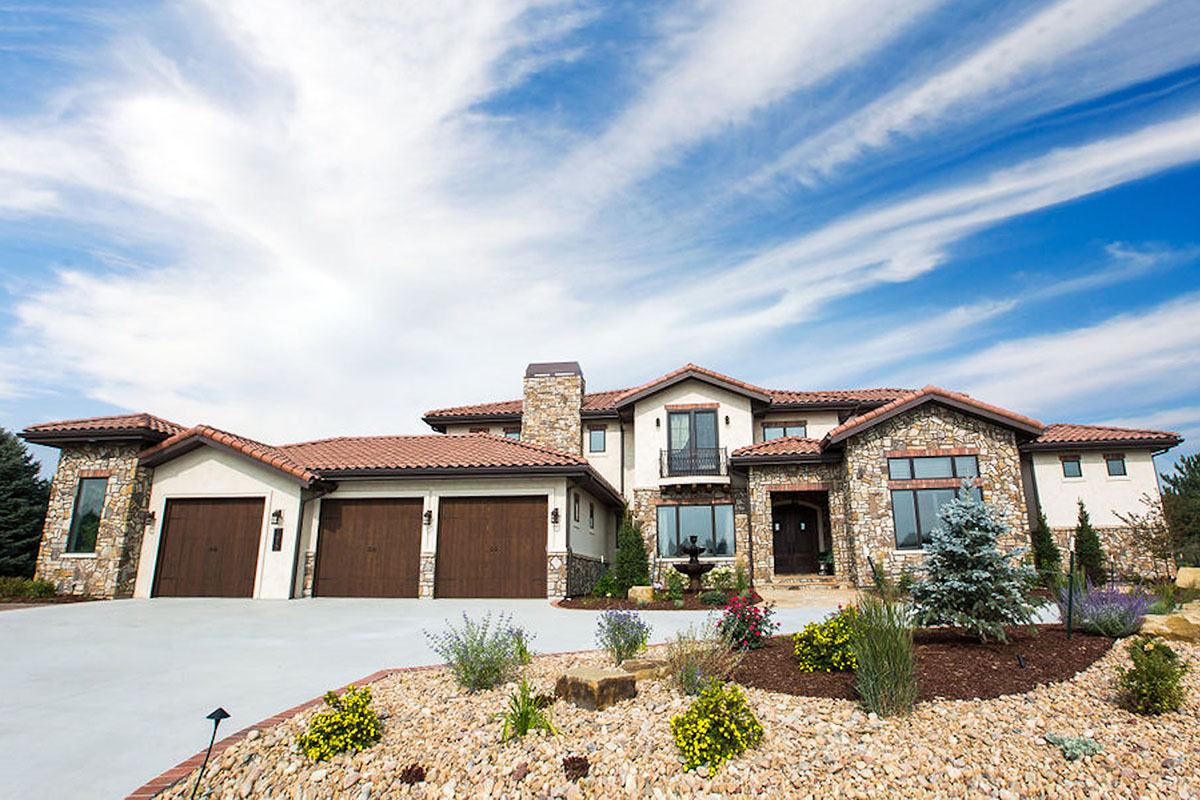
Formal Dining
Beyond the foyer, the formal dining room sits to your left, ready for special meals and celebrations.
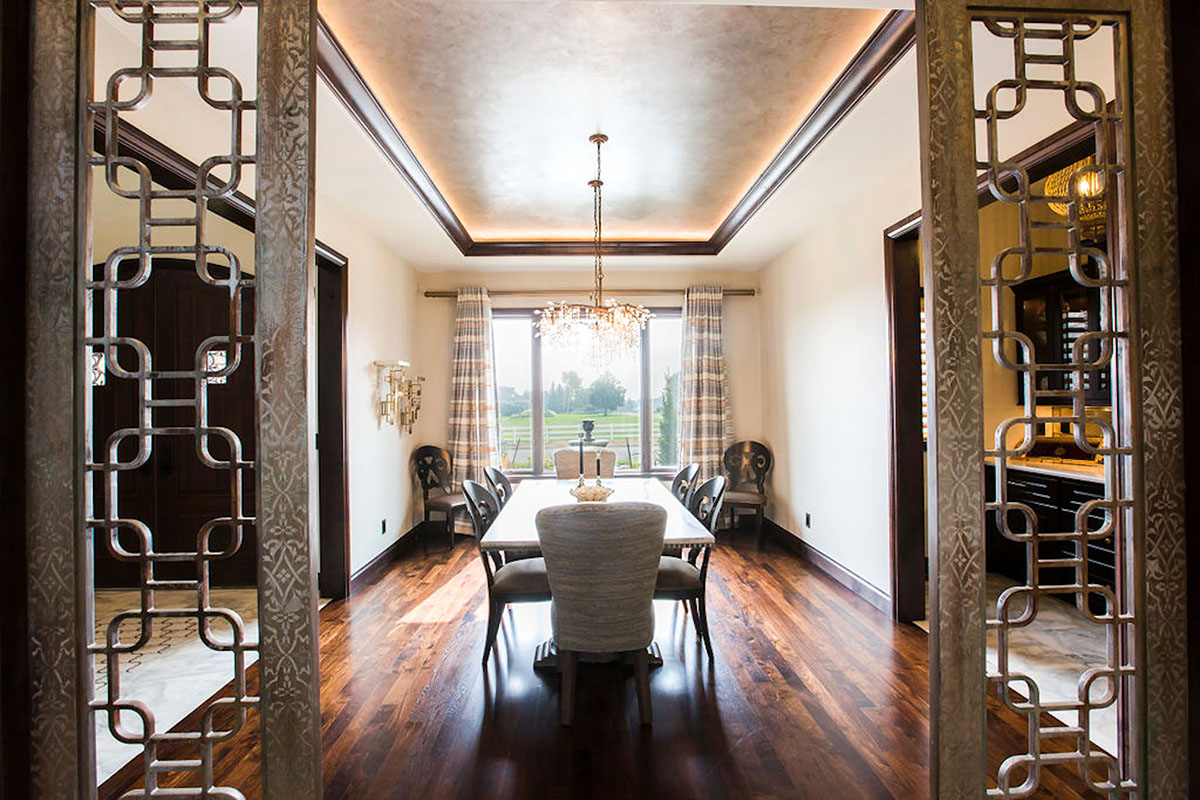
A dramatic tray ceiling and sparkling chandelier create an elegant mood, while the long, rectangular shape makes it easy to host a big dinner party or an intimate holiday meal.
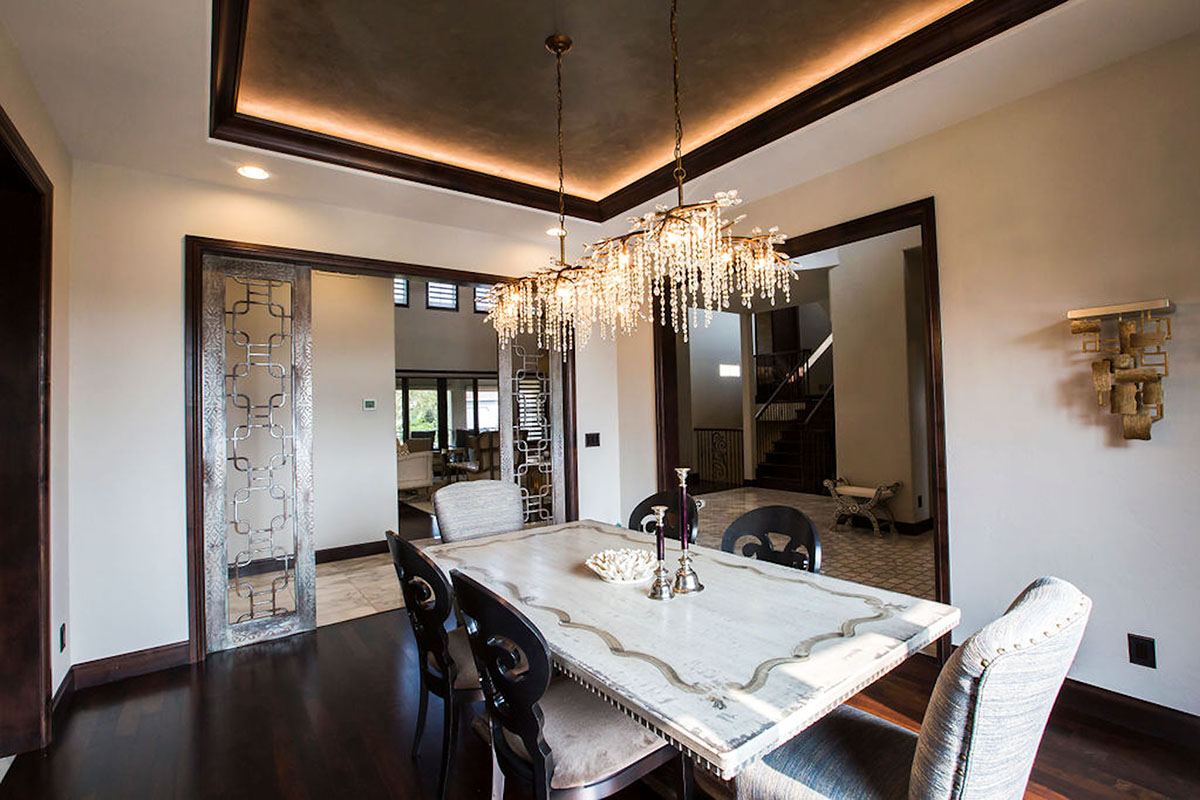
Sunlight spills in through a large window, adding warmth to every gathering. I think the way the dining area connects to both the kitchen and foyer is ideal for keeping guests moving comfortably during big events.
Powder Room
Located just off the entry and near the entertaining spaces, the powder room gives guests an easy-to-find and private spot. The placement feels intentional, ensuring convenience without sacrificing privacy.
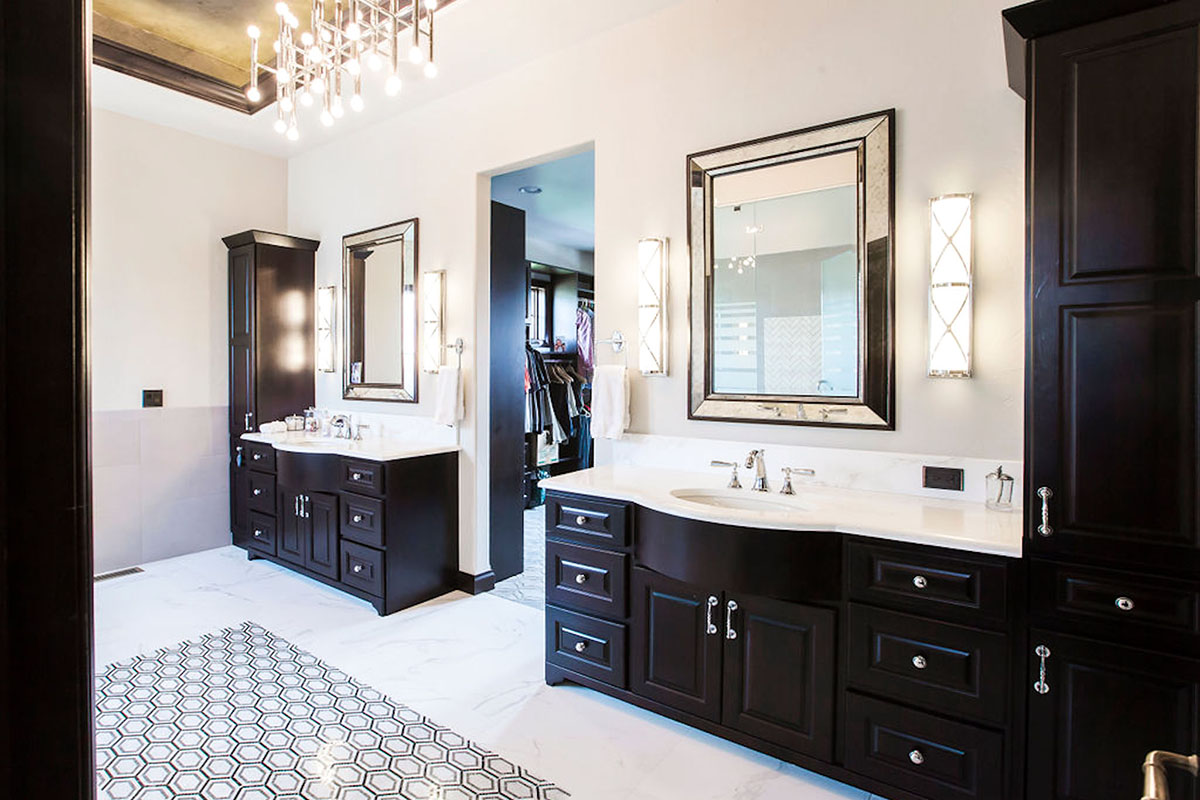
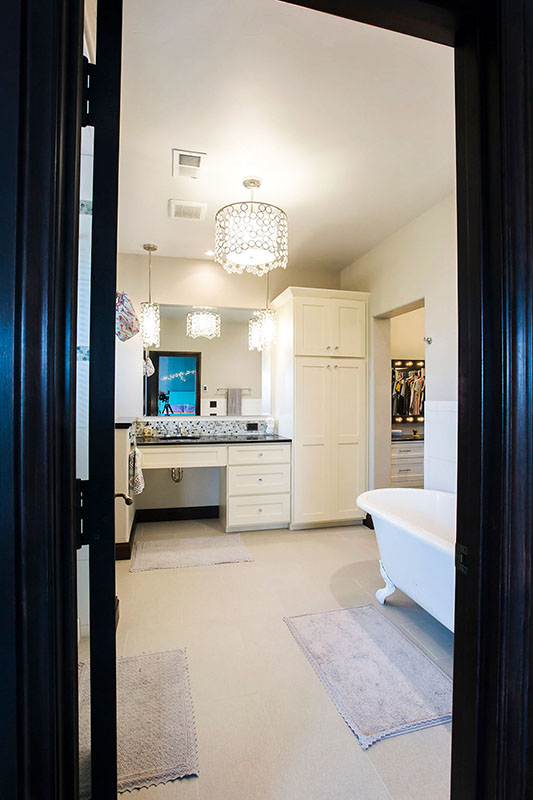
Butler’s Service & Pantry
Between the formal dining and the kitchen, you’ll find the butler’s service area and pantry.
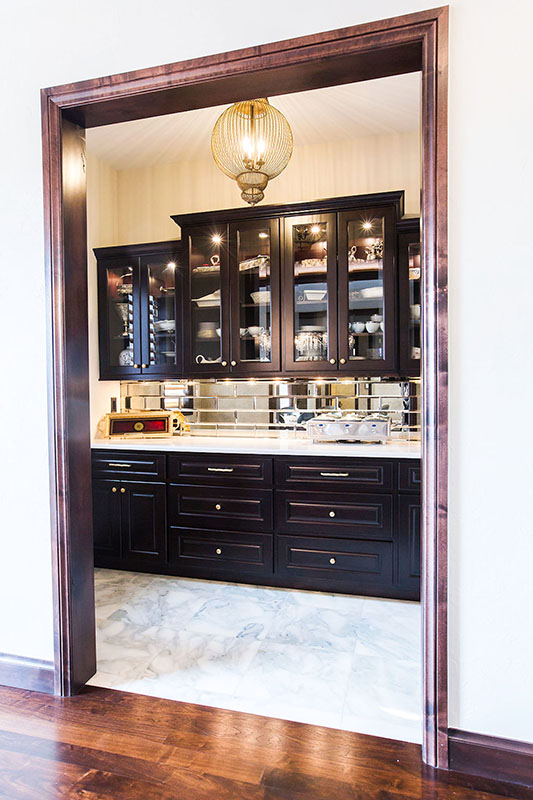
The pantry is roomy enough for even the largest grocery trips, and the butler’s area is perfect if you like to prep food or drinks before serving.
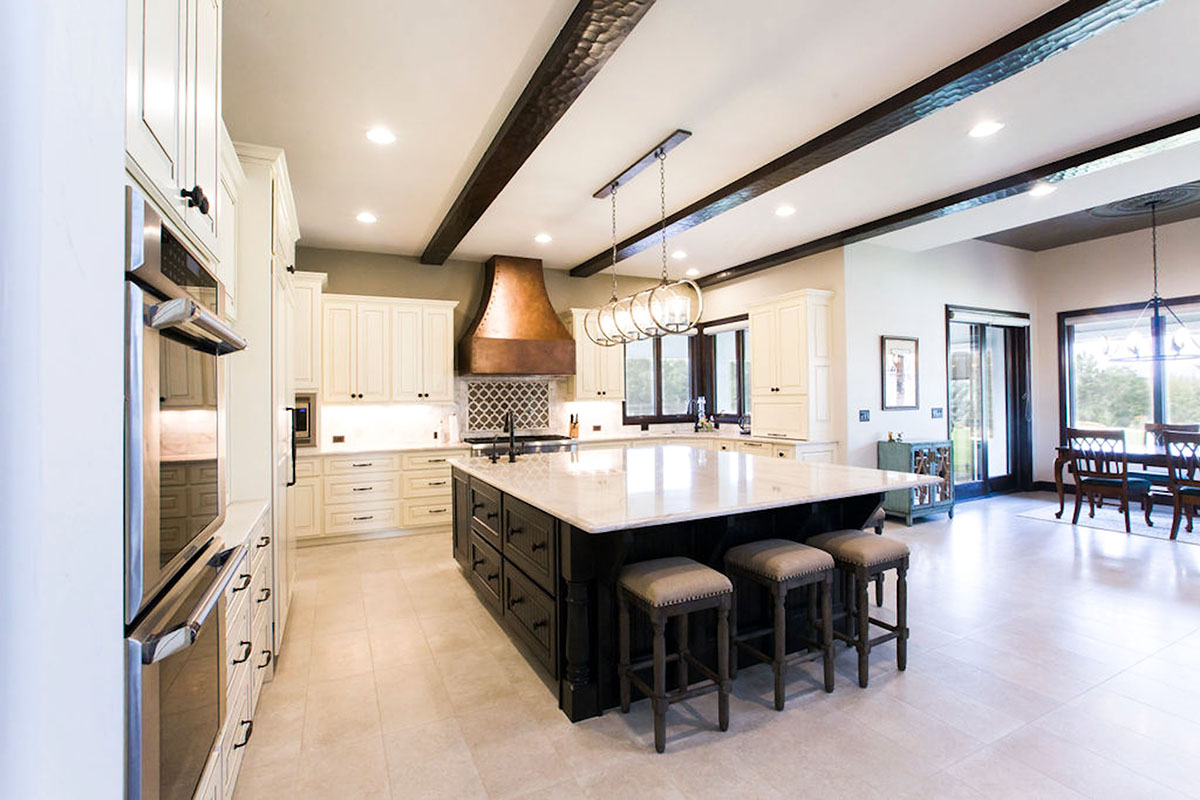
During parties, this extra prep space is a big help for keeping things running smoothly.
Mud Room
Heading toward the garage, you’ll pass through the mud room. This space is a lifesaver for busy families, offering plenty of room to leave shoes, coats, and backpacks before stepping into the main living areas.
With its close connection to the garage, coming and going—especially on rainy or muddy days—becomes much easier.

3-Car Garage
The three-car garage links right to the mud room and does more than just hold vehicles.
With its ample square footage, there’s space for bikes, storage, or even a small workshop.
I like that you can bring groceries straight into the mud room or pantry. The garage’s location, away from the main living spaces, helps keep noise and clutter from spilling into your home.

Laundry Room
The laundry area sits near the kitchen and mud room, making it easy to access but out of sight.
There’s space to sort, fold, and hang clothes, so laundry day stays contained. I think this location makes daily life easier since you won’t have to haul baskets too far, and the laundry stays tucked out of the way.

Kitchen
At the center of the first floor, the kitchen feels open and welcoming. Creamy cabinetry, marble countertops, and a striking copper range hood create a look that’s elegant but never over-the-top.
The central island with seating for four is a hub for casual meals, homework, or chatting with family.
Glass-front cabinets and a mirrored backsplash add a little glamour. You can easily reach both the formal dining and casual dining area, which makes everything from snacks to big parties a breeze.

Casual Dining
Next to the kitchen, the casual dining nook is surrounded by windows that let in plenty of morning sun.
This relaxed spot is perfect for everyday meals or weekend brunches. It’s close enough to the kitchen for easy serving, and the covered veranda access adds an extra touch that makes this space special.

Great Room
The great room opens up from the kitchen and dining area, giving a sense of space and comfort.
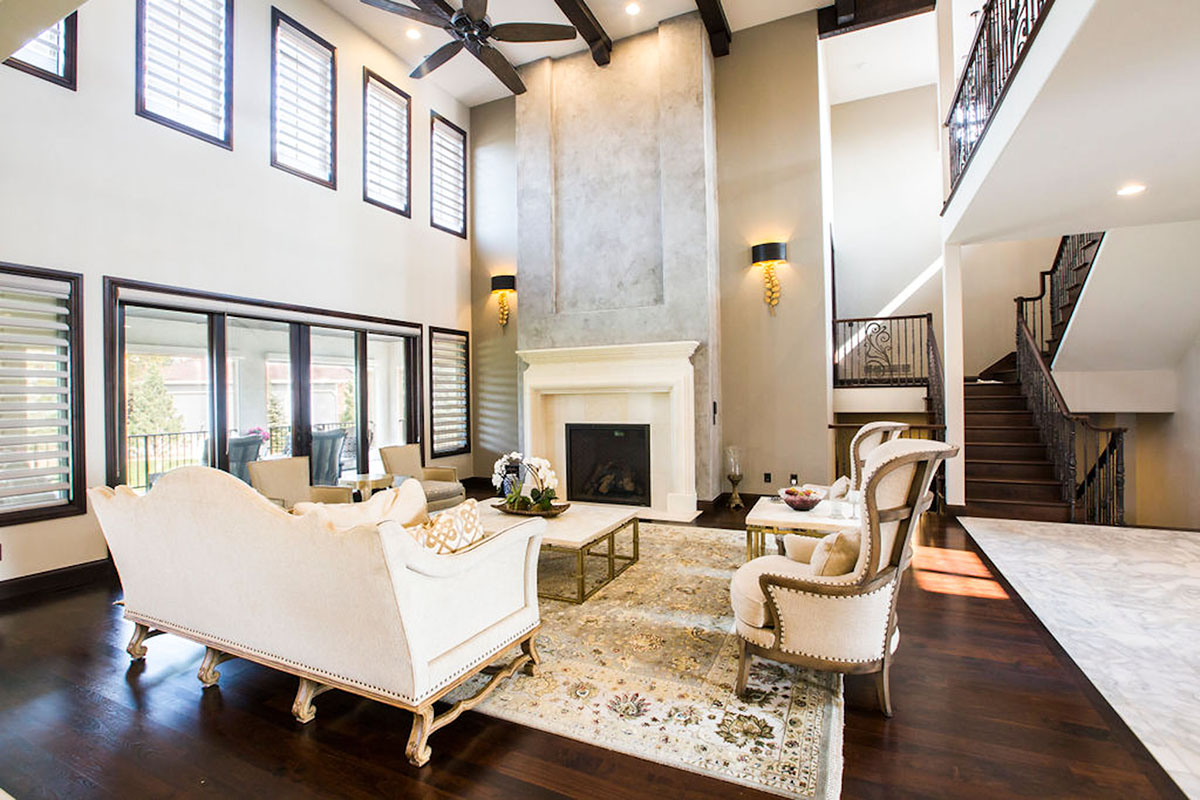
Tall ceilings and large windows flood the room with light, while a floor-to-ceiling fireplace serves as a dramatic focal point.
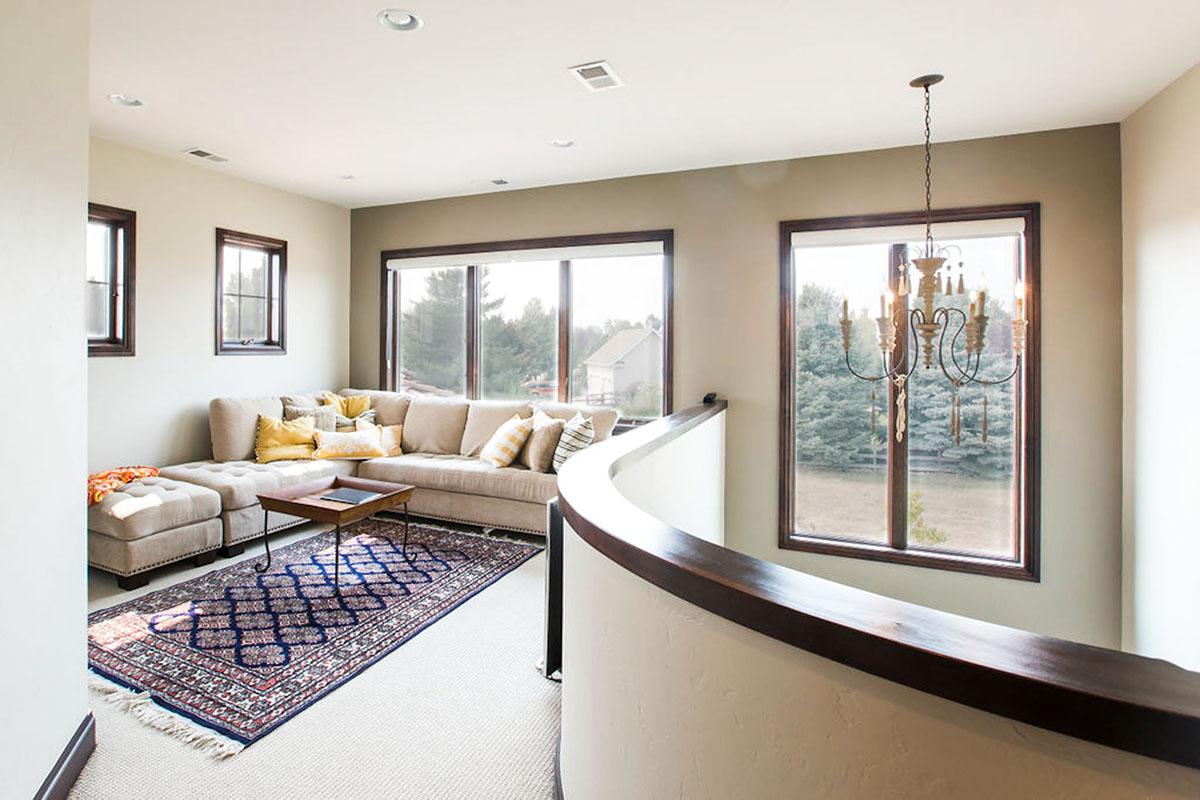
Soft, cream-colored furniture and a patterned rug bring it all together, making this a place where you can host a lively group or enjoy a quiet evening.
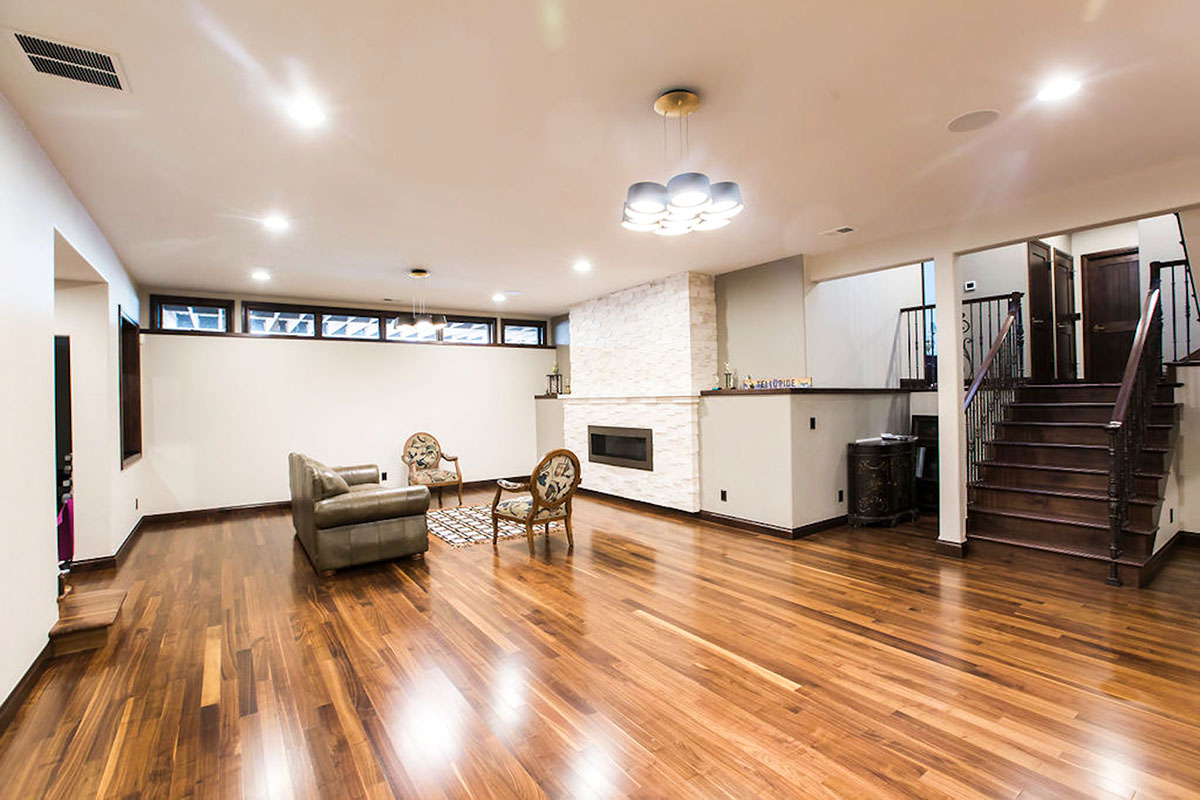
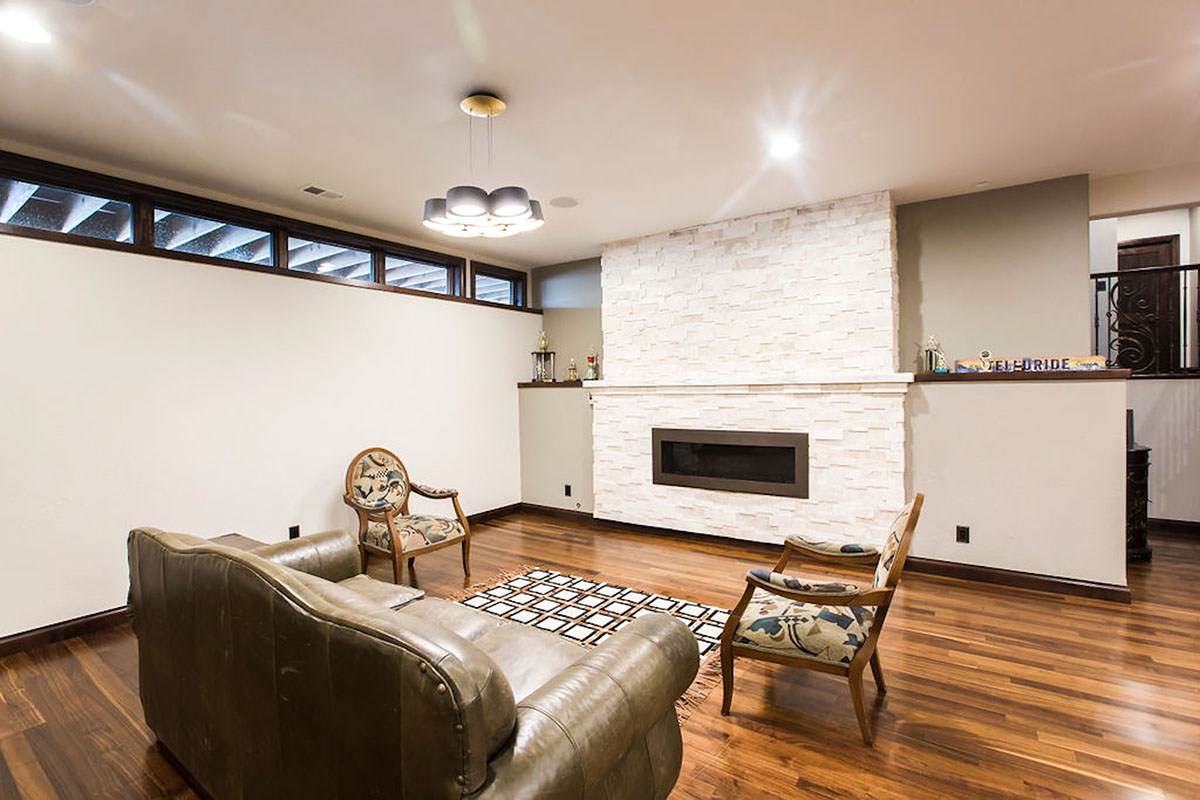
The easy connection to the covered veranda means you can expand your living area outdoors when you want.
Covered Veranda
Stretching along the back of the house, the covered veranda acts as an outdoor living room.
There’s space for both lounging and dining, and the wood decking and stone accents set a relaxed mood.
With doors leading straight from the great room and casual dining, moving between indoor and outdoor spaces is simple.
I love how this setup makes entertaining feel effortless.

Master Bedroom
On the main floor, the master bedroom sits apart from the other bedrooms to create extra privacy.
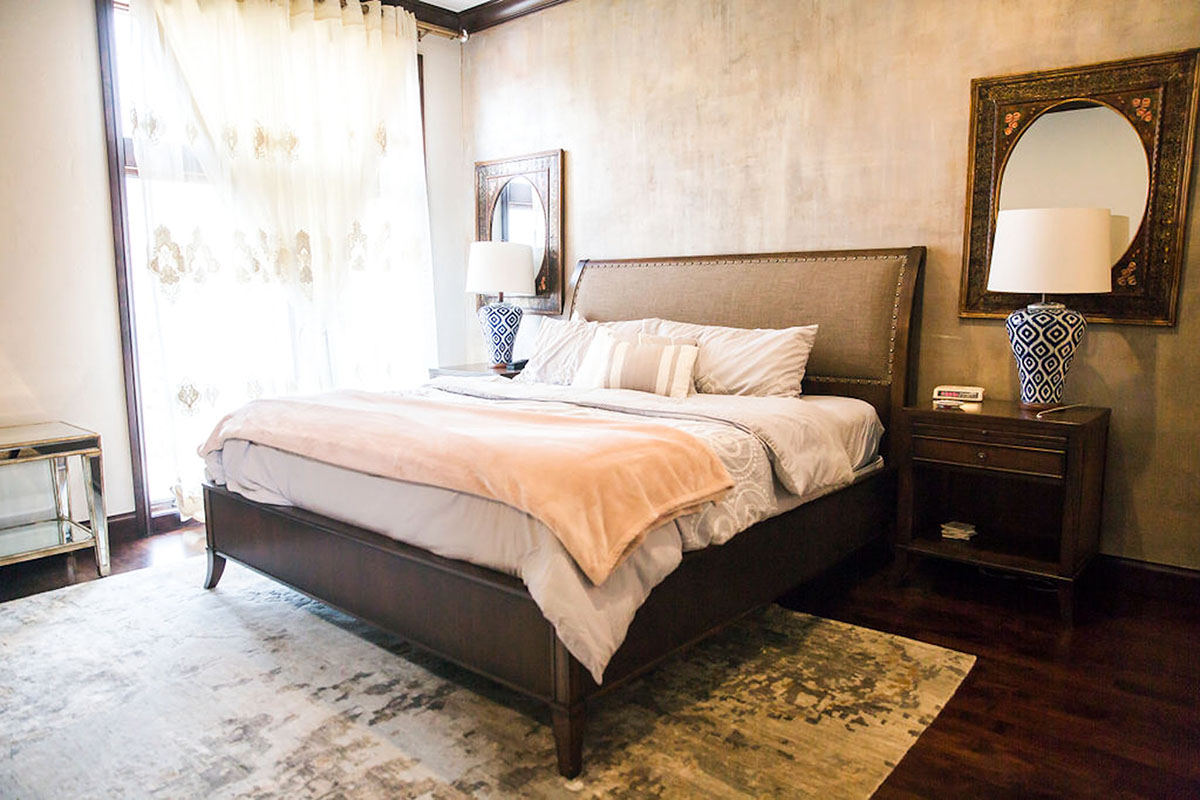
The room is both spacious and calming, with natural light filtering in and plenty of room for a reading chair.
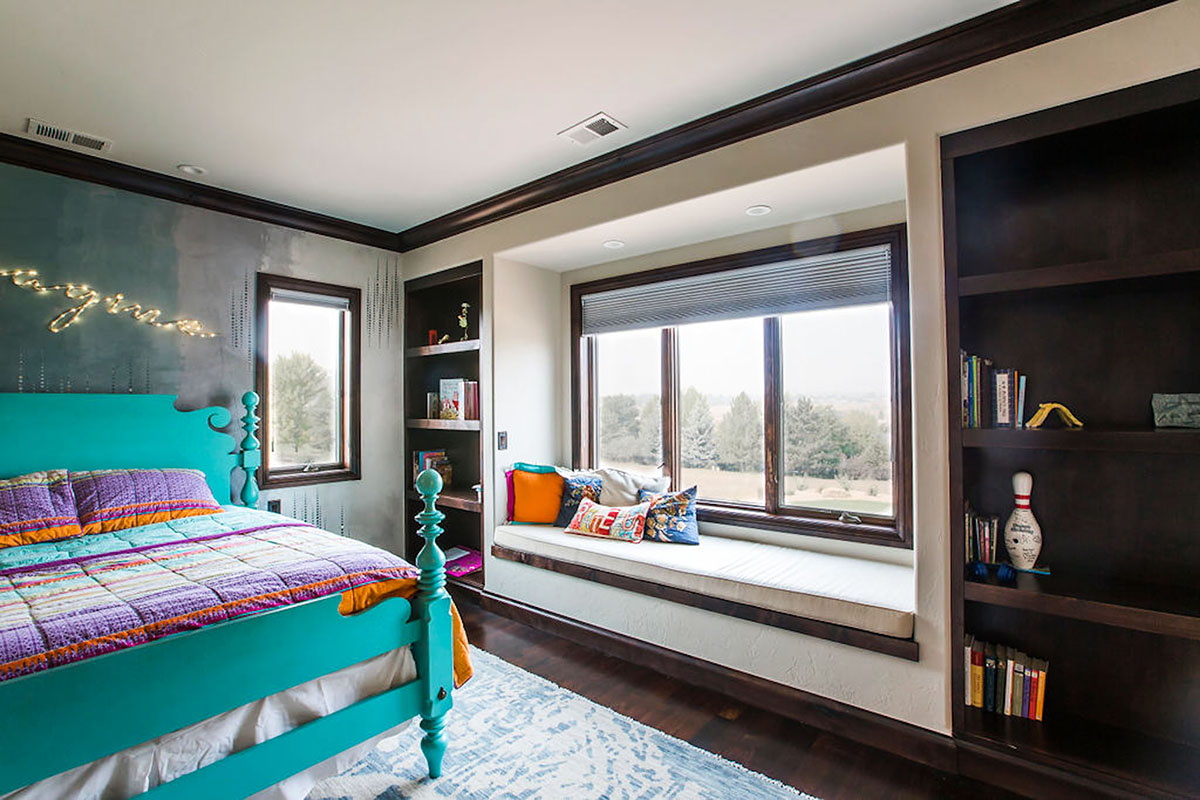
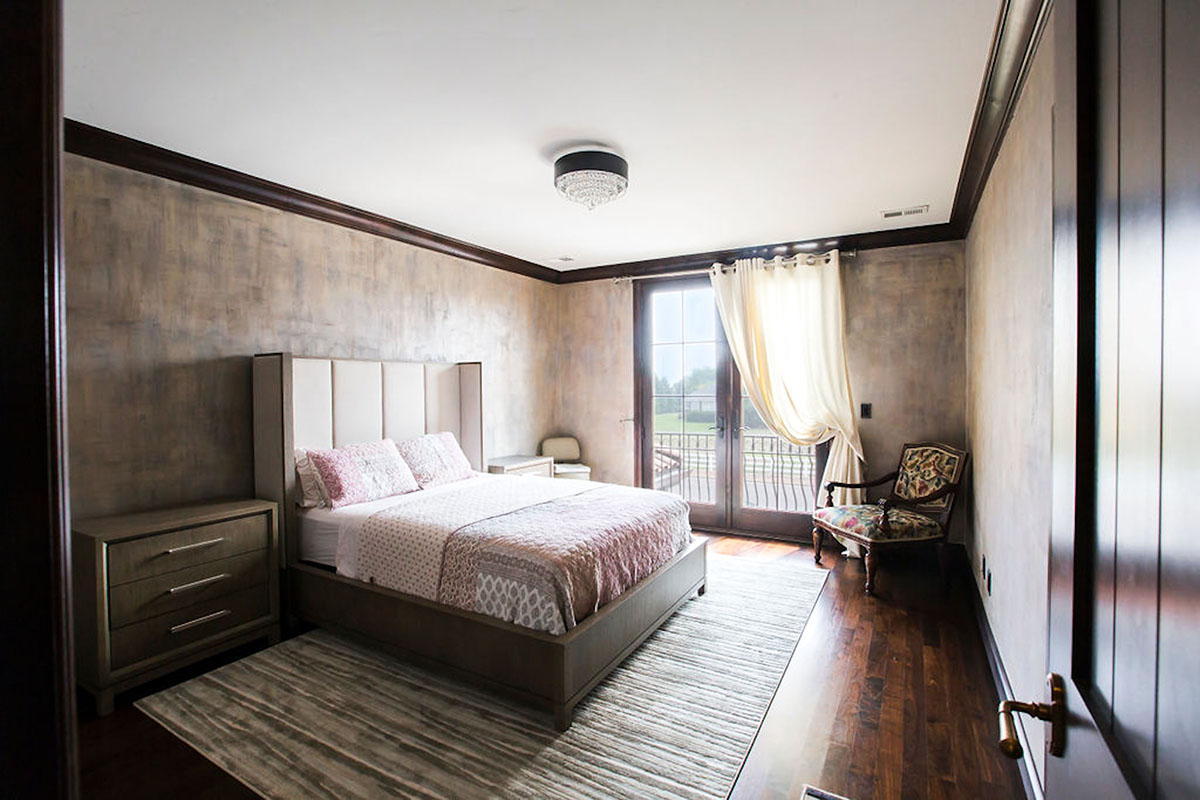
I can picture slow weekend mornings spent here, enjoying a little retreat from the rest of the house.
Master Bathroom
Connected to the master bedroom, the master bathroom is bright and open. His-and-hers vanities line the walkway toward the walk-in closet.
The mix of white marble and dark wood cabinetry creates a timeless look, while a geometric tile inlay adds personality.
There’s enough space for two people to get ready without feeling cramped, and the whole space feels clean and luxurious.

Master Closet
The walk-in closet off the master bath is a dream for anyone who loves to stay organized.
There’s ample space for clothes, shoes, and accessories—everything has its place and is easy to reach.
I think having this much storage would make busy mornings much smoother.

Upstairs Loft
At the top of the main staircase, you’ll find the second-floor loft. With its open walkway and views down to the living spaces, this spot feels both connected and private.
I like how flexible it is—a play area, a reading nook, or a study zone could all work here.

Bedroom Two
At the far end of the upper level, bedroom two is generously sized and features large windows for plenty of light. An attached closet and direct access to the upstairs bathroom make it a comfortable suite for guests or family.

Upstairs Bath & Closet
The upstairs bathroom is shared by the secondary bedrooms. With a full bathtub and extended counter space, it handles the needs of the upper floor well.
The closet is positioned for easy access from both bedrooms, which I find especially practical for kids or visitors.

Bedroom Three
Bedroom three sits at the front of the house, offering its own nook and a balcony view.
The unique layout gives this room extra character, making it great for a teen or older child who wants more privacy.
It connects easily to the upstairs bath and the main loft.

Bridge & Open to Below
As you cross the bridge upstairs, you get a clear sense of the home’s layout.
Open spaces on both sides let you look down into the great room and entry, keeping the upstairs feeling bright and connected.
I really enjoy how this architectural detail brings in extra light and a sense of openness.

Basement Stairs
Taking the stairs down from the main floor, you arrive at the lower level. Here, a new suite of spaces opens up, designed for entertainment, fitness, and guests.

Living Room (Lower Level)
At the center of the basement, the living room is set up for casual gatherings.
Direct access to the billiards area and bar means you’re never far from the fun.
This space is perfect for movie nights, game days, or just hanging out with friends.

Billiards
Next to the living area, the billiards room invites you to play and relax. There’s room for a full-size table and seating, plus the bar is close by.
I think this setup works well for parties, since you don’t have to crowd everyone into one space.

Bar
The bar defines the entertainment zone, with seating for five and polished finishes that give it an upscale feel. This spot is perfect for hosting parties or winding down after a long week.

Home Theater
The home theater sits in its own dedicated space, ready for movie nights. With dark paneling and plush seating, you can settle in and focus on the film.
The private location means you won’t be distracted by activity elsewhere in the basement.

Exercise Room
If you want to keep up with your workouts at home, the exercise room is ready for action.
Set apart for privacy, it’s spacious enough for gym equipment or a yoga mat. Its location near the living spaces makes it easy to fit a quick workout into your day.

Vault
For secure storage, the basement features a dedicated vault. If you have valuables you need to protect, or just want an extra level of security, this is a practical and luxurious addition.

Golf Room
Also on the lower level, you’ll find the golf room. This unique space lets you practice your swing indoors.
I think it’s a rare and fun feature, whether you’re a serious golfer or just want a place for some casual recreation.

Bedroom Four
The lower level also includes bedroom four, which is ideal for guests or older children wanting more independence. With a full bath nearby, overnight stays are comfortable and private.

Bedroom Five
Bedroom five sits just down the hall, offering its own sense of space and privacy. The location makes it perfect for a live-in nanny, extended family, or even as a flexible hobby room if you like to change things up.

Bath (Basement)
A full bathroom serves both lower-level bedrooms and the main living area. This feature helps make the basement feel like a fully independent space for guests or entertaining.

Unfinished Storage
Finally, the lower level offers a large unfinished storage area for seasonal items or anything you want kept out of sight. I always appreciate extra storage—it’s a practical touch that adds long-term value.
Every level of this 4,851 square foot Mediterranean home brings together function and style, with spaces that are both welcoming and impressive.
You might find yourself relaxing on the veranda, hosting friends in the game room, or enjoying a quiet movie night in the theater.
Each area is thoughtfully connected, making this a home designed for real life.

Interested in a modified version of this plan? Click the link to below to get it from the architects and request modifications.
