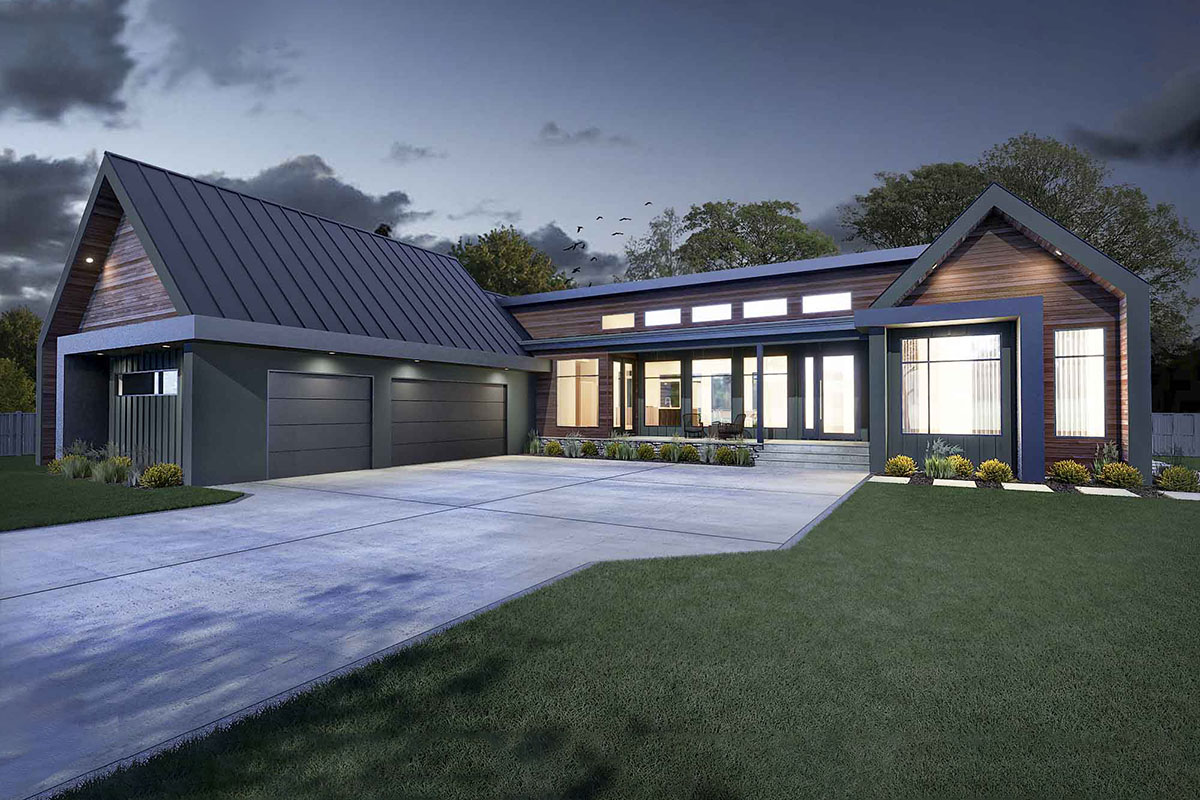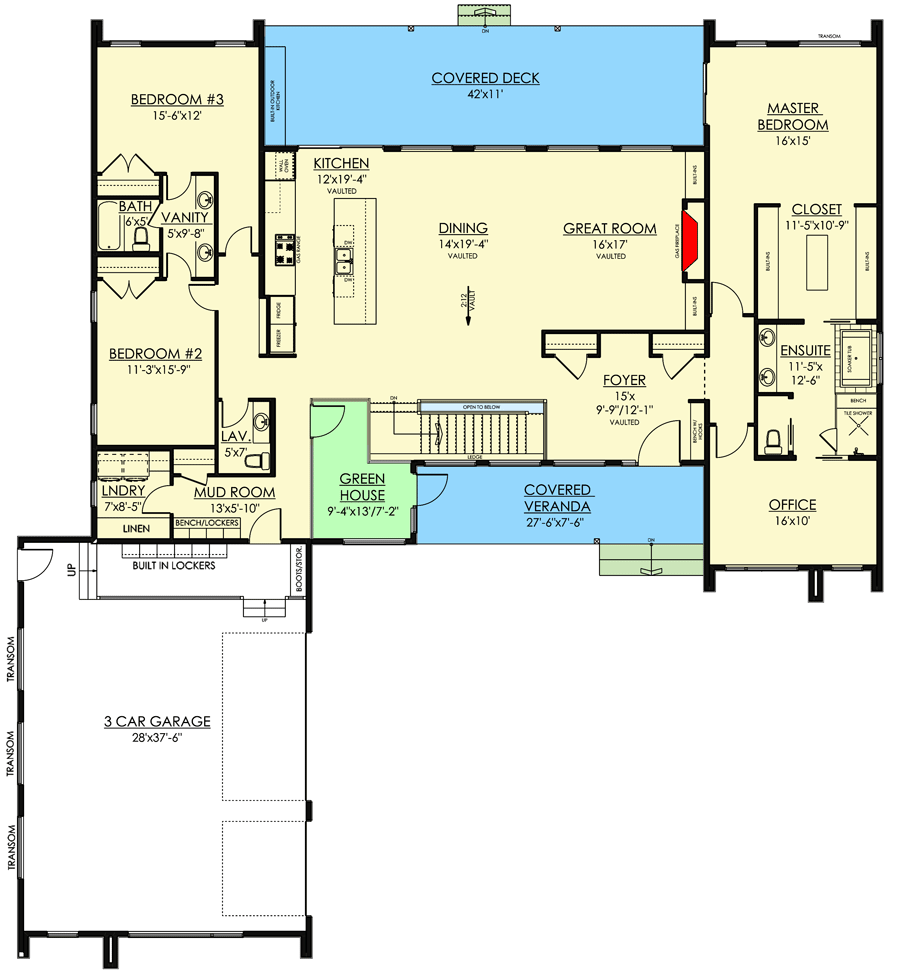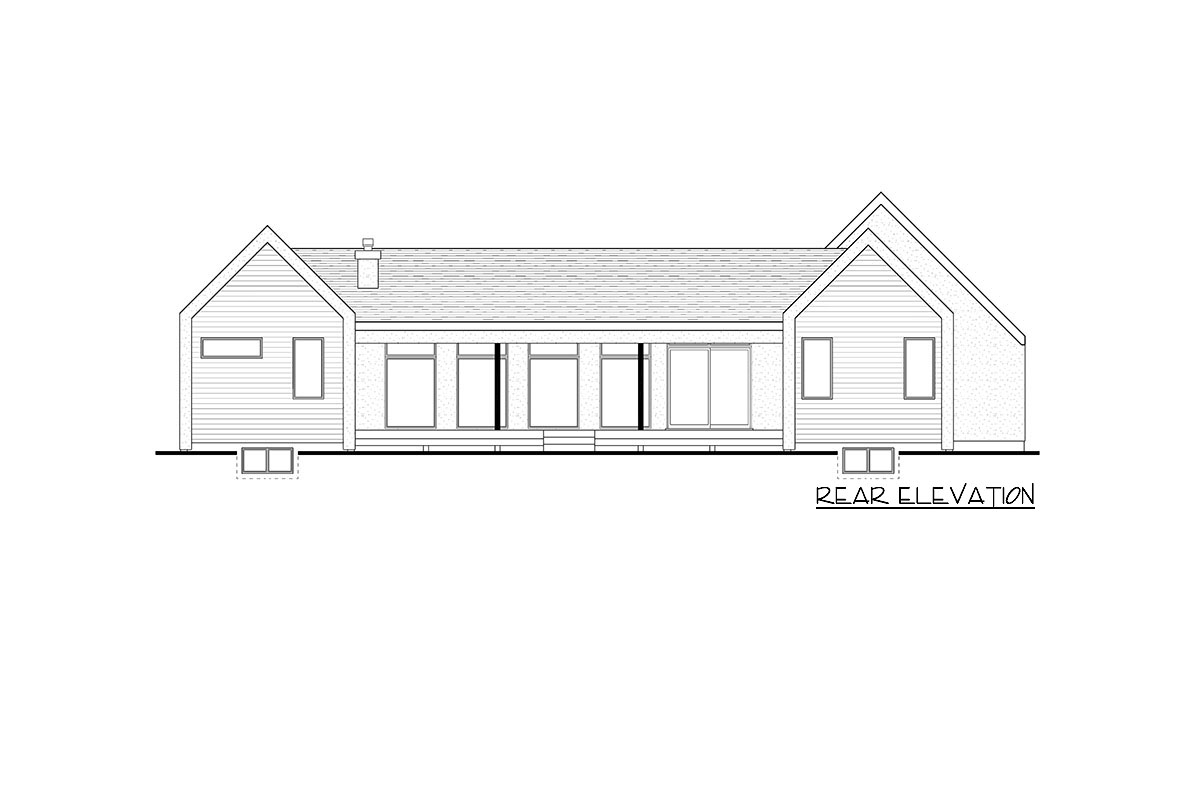Split-bed Modern Farmhouse Plan with 11'-Deep Rear Deck – 3040 Sq Ft (Floor Plan)

Stepping up to this home, you’ll notice the striking lines and dramatic contrast of the modern exterior.
The low, wide roof and large windows framed in deep wood and steel give you a taste of the bright, open feel inside.
Now, let’s take a walk through the home together and see how every space connects.
Specifications:
- 3,040 Heated S.F.
- 3 Beds
- 2.5 Baths
- 1 Stories
- 3 Cars
The Floor Plans:

Covered Veranda
You arrive at the covered veranda first. This isn’t just a spot you pass through; it creates a strong first impression and really sets the mood for what’s inside.
With its generous size, there’s room for a bench or some potted plants, letting you pause before heading in.
I find this spot especially nice after a long day or when you’re waiting to welcome guests.

Foyer
Inside the front door, the foyer immediately feels spacious and bright. Vaulted ceilings make the entry stand out, adding a sense of openness you don’t always get.
You can see straight through to the great room and dining area, and the clerestory windows above let in loads of light.
Off to your right, a hallway leads to the private areas, but the openness here really sets the stage for the rest of the home.

Great Room
Keep moving and you’ll find the great room. The vaulted ceiling continues here, making the space feel even bigger.
There’s a spot perfect for a sectional facing the fireplace, which acts as the room’s main focal point.
I love how the sliding doors open to the covered deck, making it easy to enjoy the outdoors.
This kind of layout, where inside and outside flow together, is a big reason I think Northwest homes feel so special.

Dining
The dining area sits right in the center of the main living space, directly next to both the kitchen and great room.
It’s open, so you’re part of whatever’s happening—maybe a family dinner or just morning coffee.
A long window on one side gives you backyard views, and there’s space for a big table, which is great for hosting.
If you enjoy entertaining, this setup keeps everyone connected without feeling crowded.

Kitchen
The kitchen stands out with its large island and sleek, contemporary finishes. The island works both as prep space and a spot for casual meals.
I noticed the designer kept the work triangle tight, so everything’s close at hand. There’s lots of storage between cabinetry and open shelves, and the window over the sink keeps things bright.
Direct access to the covered deck makes it easy to carry food outdoors for barbecues or dinners on nice evenings.
I think this easy connection really adds to everyday living.

Covered Deck
Step out from the kitchen or great room onto the covered deck. At 42 feet across, it’s big enough to feel like another living room.
The roof overhead means you can use this space year-round, which is perfect for the Northwest.
I’d use it for morning coffee, weekend brunch, or relaxing with a good book. The wide glass doors also help larger gatherings flow easily between inside and out.

Greenhouse
Near the mudroom and laundry, you’ll find a dedicated greenhouse—a rare feature that opens up year-round gardening.
Large windows bring in plenty of sunlight, making it ideal for starting seedlings, growing herbs, or caring for houseplants.
If you love plants or want to give gardening a try, you’ll appreciate how close this is to the kitchen and mudroom so you won’t track dirt everywhere.

Mud Room
Right next to the greenhouse is the mud room. With built-in lockers and benches, it keeps shoes, coats, and bags organized.
There’s a direct path to the garage, so unloading groceries or sports gear is simple.
I like that this spot acts as a buffer between the outdoors and the rest of the home, helping keep things tidy without giving up style.
For an active household, this space is a lifesaver.

Laundry
Connected to the mud room, the laundry room is compact but has a smart layout.
There’s space for both washer and dryer, plus a folding counter and linen storage. It’s set apart enough to keep laundry noise down, but close to the main areas so you don’t have to go far.
If you like to multitask, you’ll find it easy to stay on top of laundry while handling other chores.

Powder Room (Lavatory)
Across from the mud room, the powder room comes in handy for guests or quick stops after coming in from the garage or yard.
Its location keeps it easy to reach without being visible from the main living spaces, so you get both privacy and convenience.
I see this as one of those small details that really smooths out daily life.

Garage
The three-car garage really stands out, especially if you have multiple vehicles or like to work on projects.
There’s room for cars, bikes, and seasonal gear, plus direct access to the mud room so you don’t have to walk through the main entry.
Built-in lockers along one wall give you a spot for sports gear or muddy boots.
There’s even space for a workbench or hobby area, so it’s not just about parking.

Bedroom #2
Heading toward the private part of the home, bedroom #2 sits just past the mud room.
It’s a good size, with plenty of natural light from a large window. This makes it a comfortable spot for kids or guests.
Access to the hall bath is easy, which keeps mornings running smoothly. I think the room has enough space for a desk or reading chair, not just a bed.

Bedroom #3
Next to bedroom #2 is bedroom #3. It’s a bit larger, making it a great option for an older child or a guest who wants extra room.
Its placement at the back of the home means it’s quieter and feels private. Like bedroom #2, there’s lots of natural light and quick access to the shared bath.

Bath and Vanity
The shared bath and vanity area serves both bedrooms #2 and #3, and the layout is smartly divided.
A separate vanity sink lets one person get ready while someone else uses the shower or toilet.
This double-access setup really helps during busy mornings. I’ve always found this design handy for families since it makes the most of the space.

Master Bedroom
On the other side of the house, the master bedroom is set apart for extra privacy.
Large windows let in soft morning light and give you a nice view of the backyard.
There’s even room for a sitting area if you like to unwind at night. The separation from the other bedrooms gives a true sense of retreat, and I think the flow into the ensuite and closet feels especially smooth.

Closet (Master Walk-In)
Right off the master bedroom, the walk-in closet offers plenty of room for both hanging and folded clothes.
The layout makes it easy to keep everything organized and visible. If you’ve ever struggled with cramped closets, you’ll really appreciate this generous space.

Ensuite
Next to the master suite, the ensuite bathroom combines style and function. You get a double vanity, a walk-in shower, and a private water closet.
There’s even a bench along one wall for a touch of spa comfort. A window adds natural light while keeping things private.
I think this space feels like a high-end hotel but is made for daily use.

Office
Finishing out the master wing, the office sits at the front of the house. Floor-to-ceiling windows fill the space with light, making it a great place to work.
It’s set apart enough from the main living area to allow for focus and quiet.
I can see this room working as a homework area, art studio, or even an extra guest room if needed.
Having a dedicated workspace is a real bonus, especially with so many people working from home now.
As you move through each area, you can see how the layout balances open spaces for gatherings with private spots for quiet time.
Every room seems to make daily routines and little moments easier. This home is designed for real life—whether you’re hosting friends, relaxing with family, or just enjoying a slow morning with coffee and sunlight.

Interested in a modified version of this plan? Click the link to below to get it from the architects and request modifications.
