Split Bedroom Hill Country House Plan with Large Walk-in Pantry – 2454 Sq Ft (Floor Plan)

Specifications:
- 2,454 Heated S.F.
- 3 Beds
- 2.5 Baths
- 1 Stories
- 3 Cars
If you’re one for charming exteriors mingled with finely crafted interiors, this hill-country house plan might just steal your breath away! Let’s step through each room, and I’ll share what makes this plan particularly alluring, and how it can cater to diverse living needs and activities.
The Floor Plans:
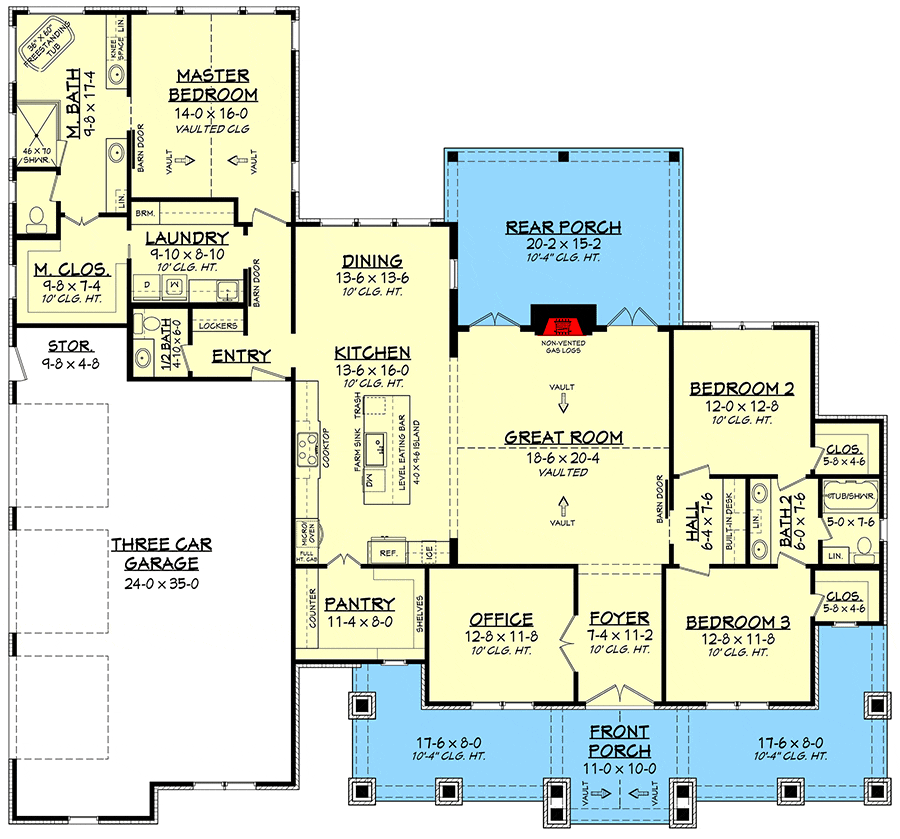

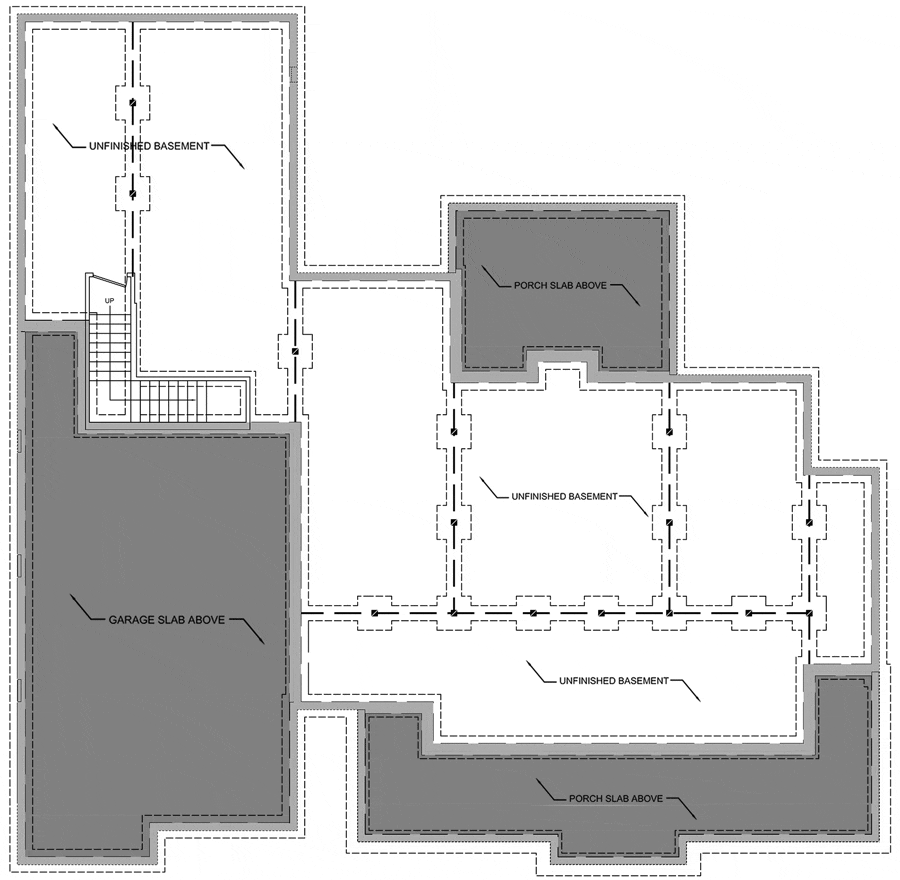
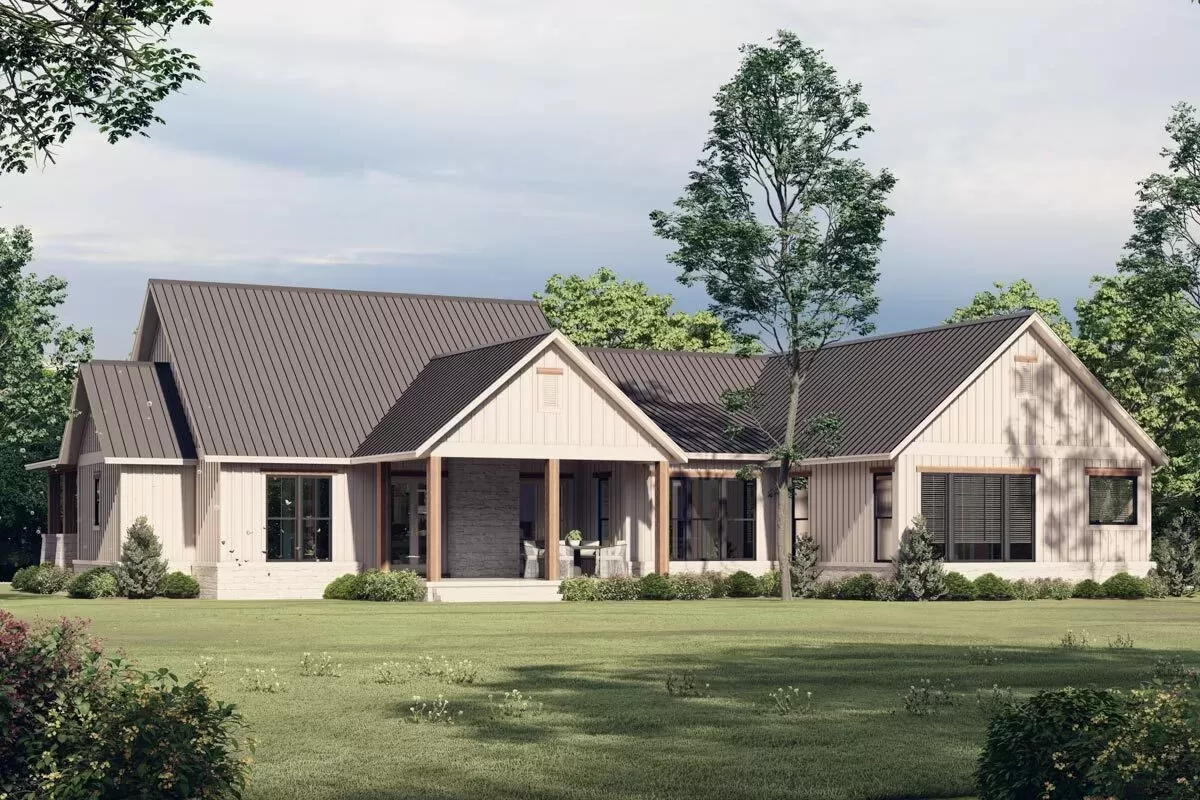
Great Room
Moving forward, the great room – an epitome of open space and comfort with a lavish vaulted ceiling peaking at 16′.
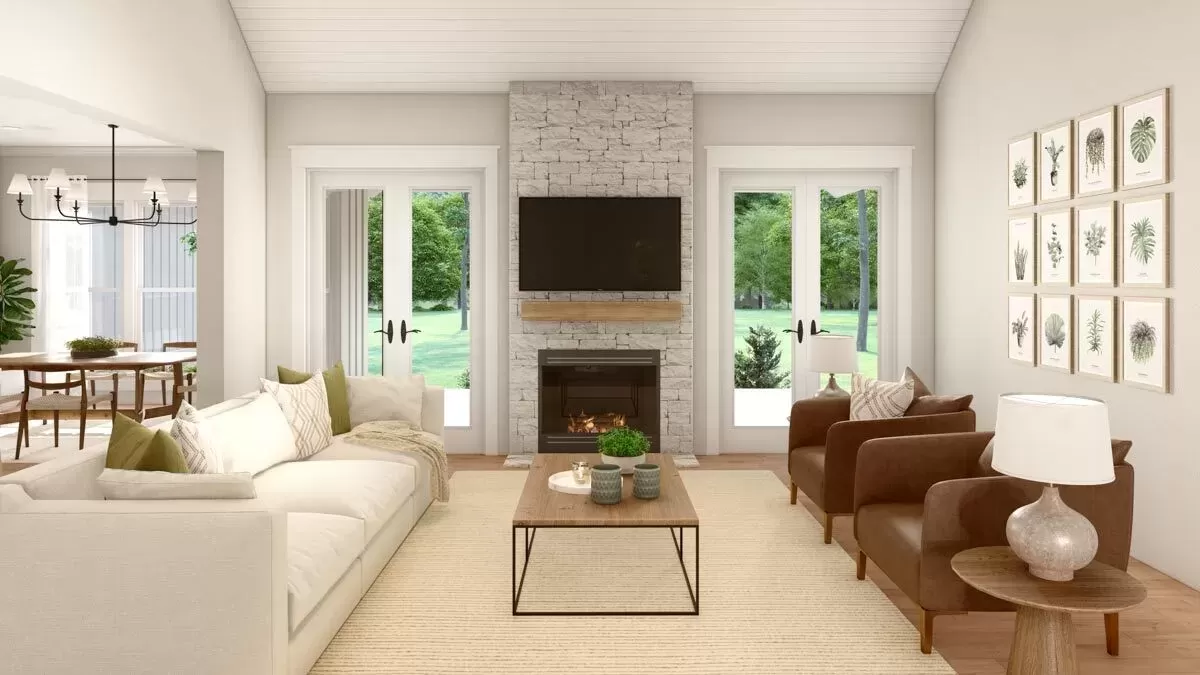
A cozy fireplace adds charm, flanked by French doors leading out to a serene rear porch. Imagine relaxing here with your family on chilly evenings or entertaining friends with the fireplace crackling in the background.
Home Office
Immediately on your entry, French doors open to a handsome home office.
Whether you are a work-from-home professional or need a space for your artistic endeavors, this room’s placement near the front gives you a little seclusion without being cut off from the rest of the house. Could you see yourself personalizing this space with a grand bookshelf and a stately desk?
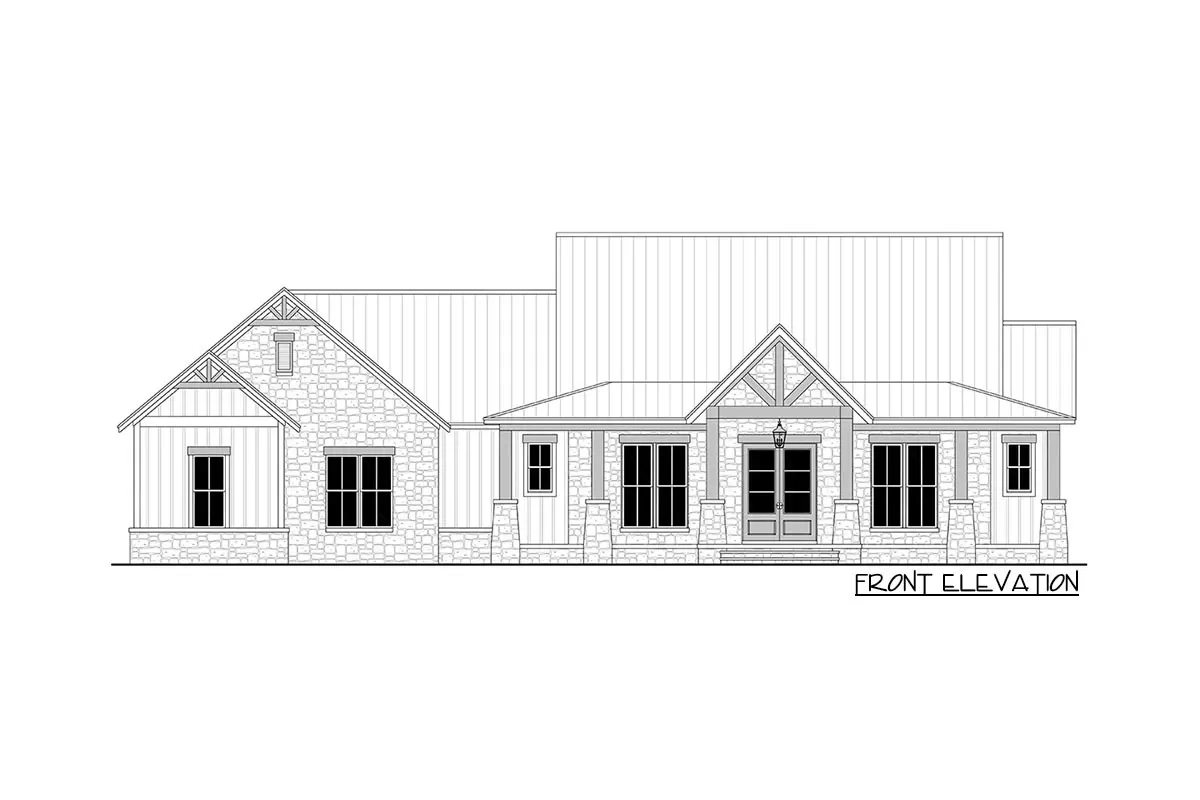
Kitchen
Adjacent to this great area is your kitchen. What stands out is its openness, allowing for seamless interaction with the great room and dining area, ensuring that you can cook while still being part of the conversation.

The massive walk-in pantry is a dream for anyone who loves organization and stocking up on groceries or kitchen gadgets. Think about how you might organize this generous space.
Dining Area
Just beyond the kitchen, the dining area suits both casual and formal meals.
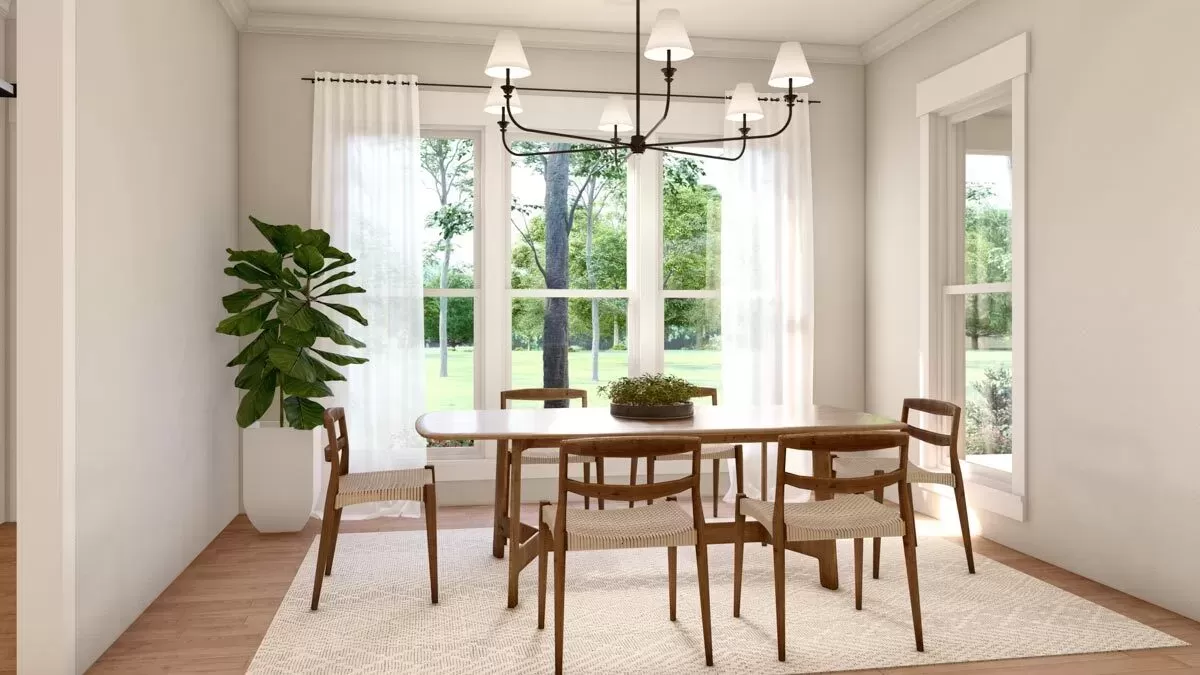
The proximity to the kitchen and the outdoor connection through additional French doors enhances mealtime with natural light and easy access for alfresco dining—possibly perfect for your Sunday brunches.
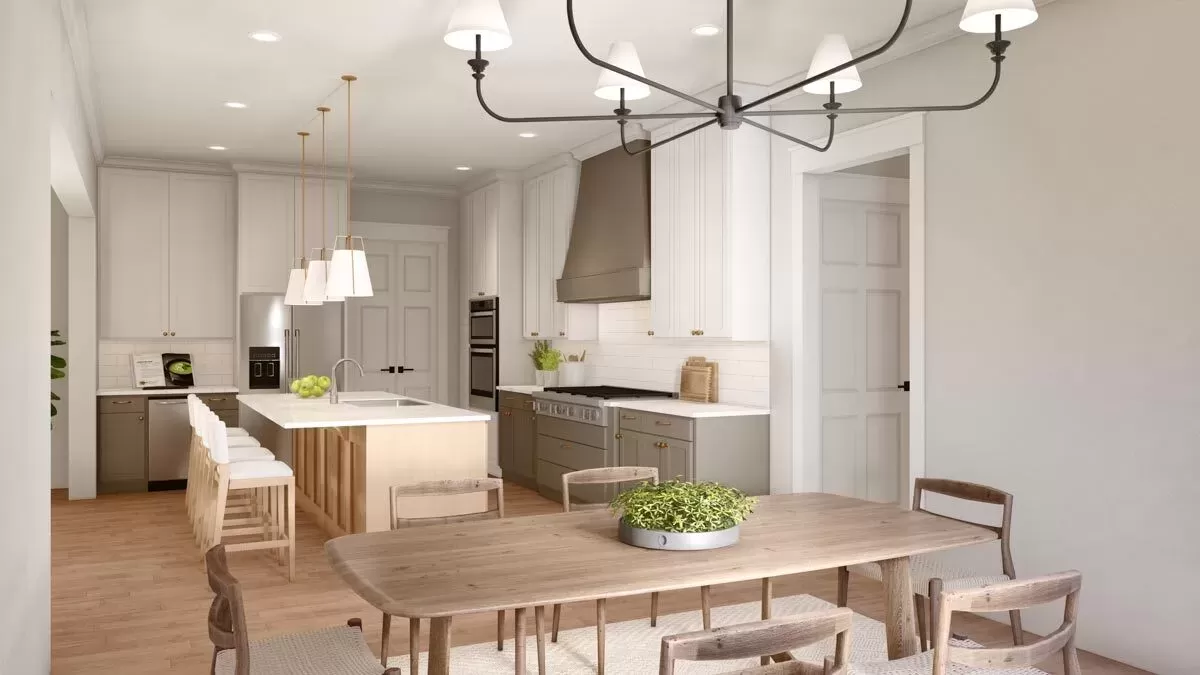
Master Suite
Now, let’s visit the master suite tucked away behind the 3-car garage for privacy.
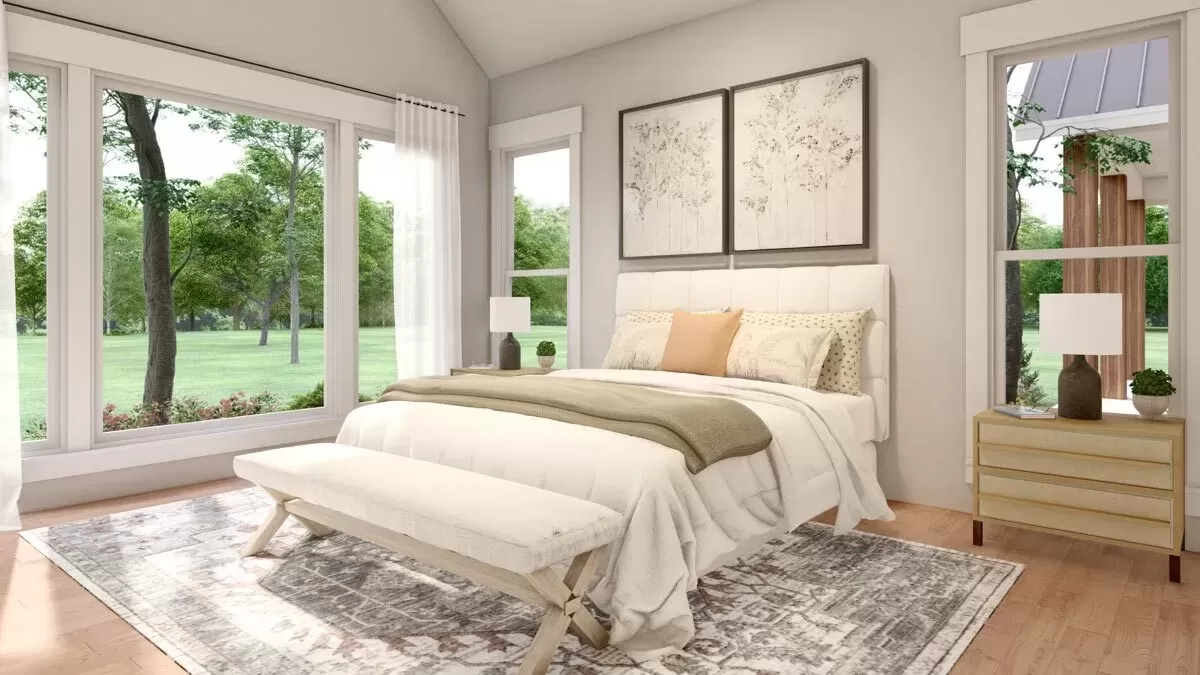
This lavish suite boasts a 16-foot vaulted ceiling, contributing to a feeling of grandeur and openness. The freestanding tub in the 5-fixture bath promises a luxurious soaking experience. I see this as a perfect retreat after a long day. Importantly, the closet’s access to the laundry room is thoughtfully planned to make chores easier.
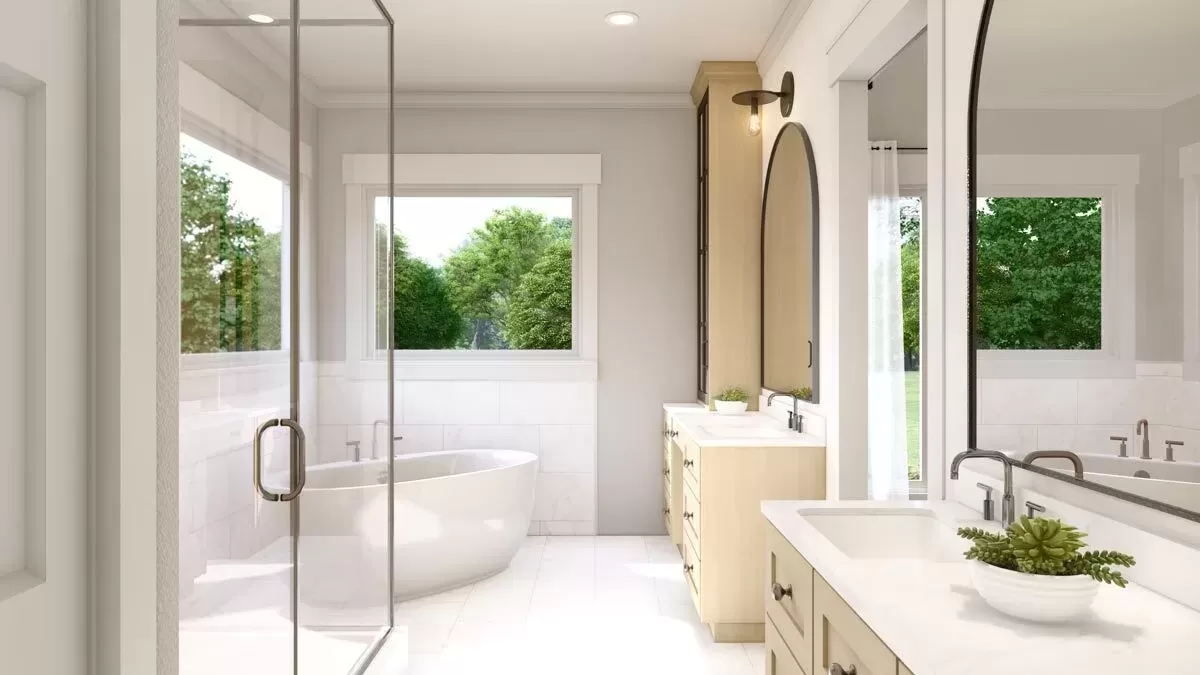
How would you enhance this master sanctuary with your personal decor?
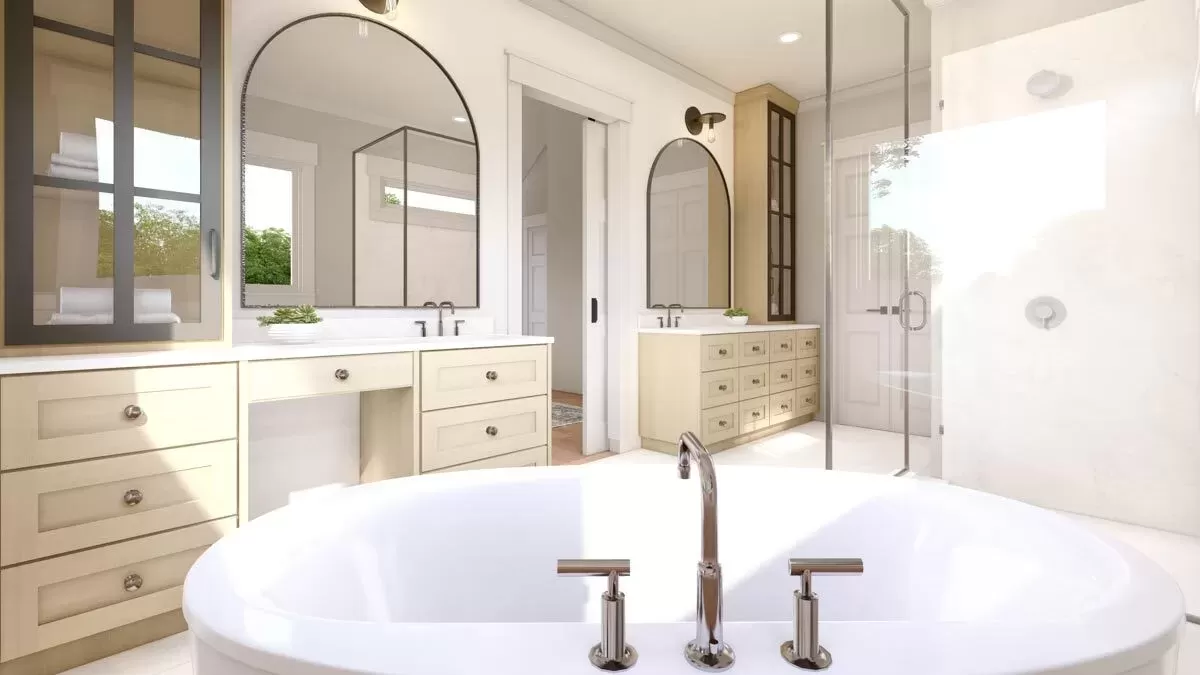

Bedrooms 2 and 3
On the opposite side of the house, bedrooms 2 and 3 share a practical Jack-and-Jill bathroom, ideal for family or guests. The arrangement allows for privacy and usability, which is essential in a family-oriented home. These rooms offer great adaptability; they could easily be converted into hobby rooms or extra office spaces, depending on your needs.
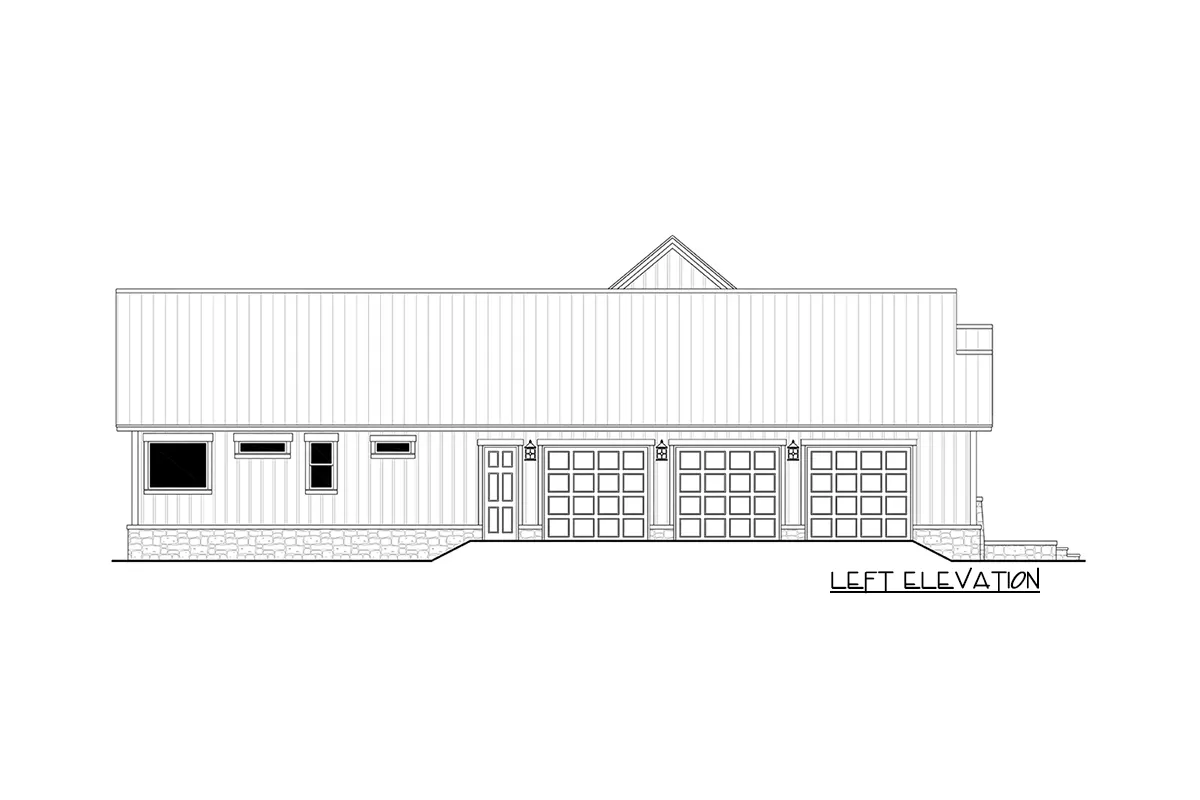
Rear Porch
Off the great room, the rear porch can be seen as an extension of your living space, especially with its seamless connection via French doors.
This space is ready to be turned into an outdoor haven for relaxation or social gatherings, offering peace with views of a likely lush backyard.
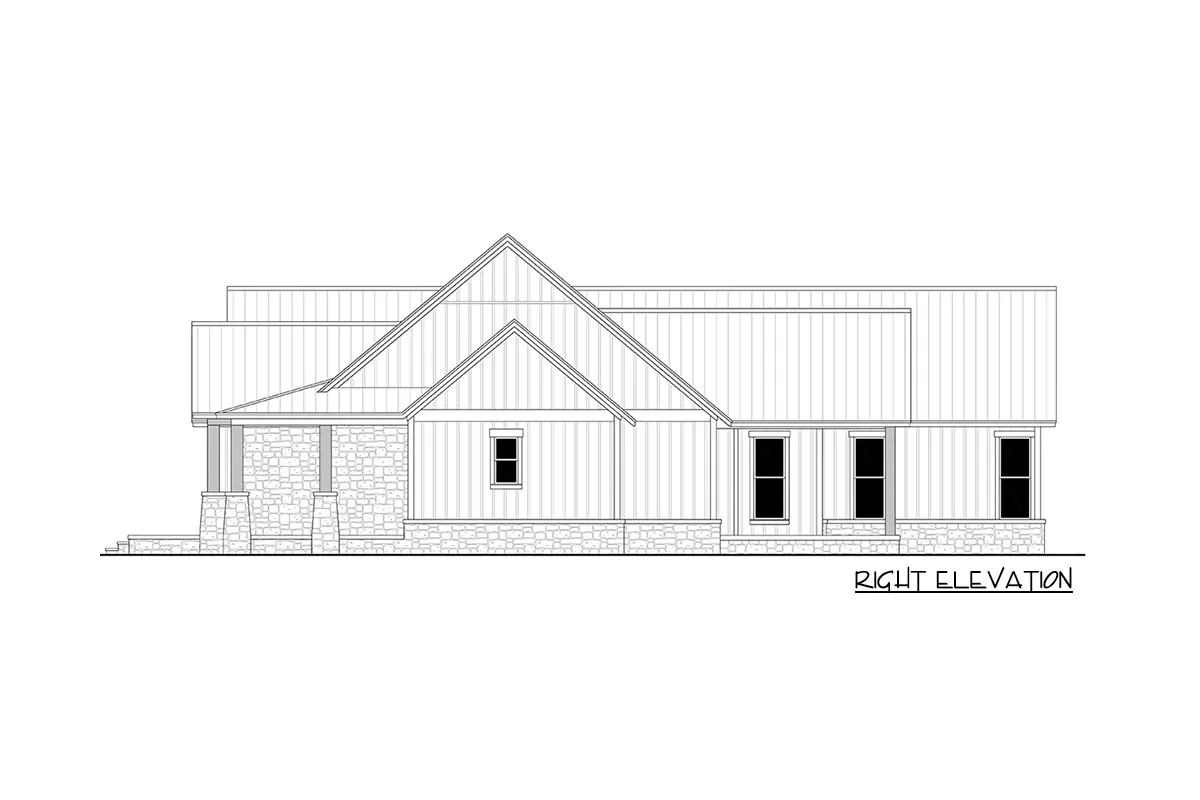
Overall Layout
This plan’s flow from the welcoming front porch through to the private zones offers a harmonic balance of public and private spaces. Notice how each area is designed for natural interaction, yet there’s enough separation to manage different household activities without disruption.
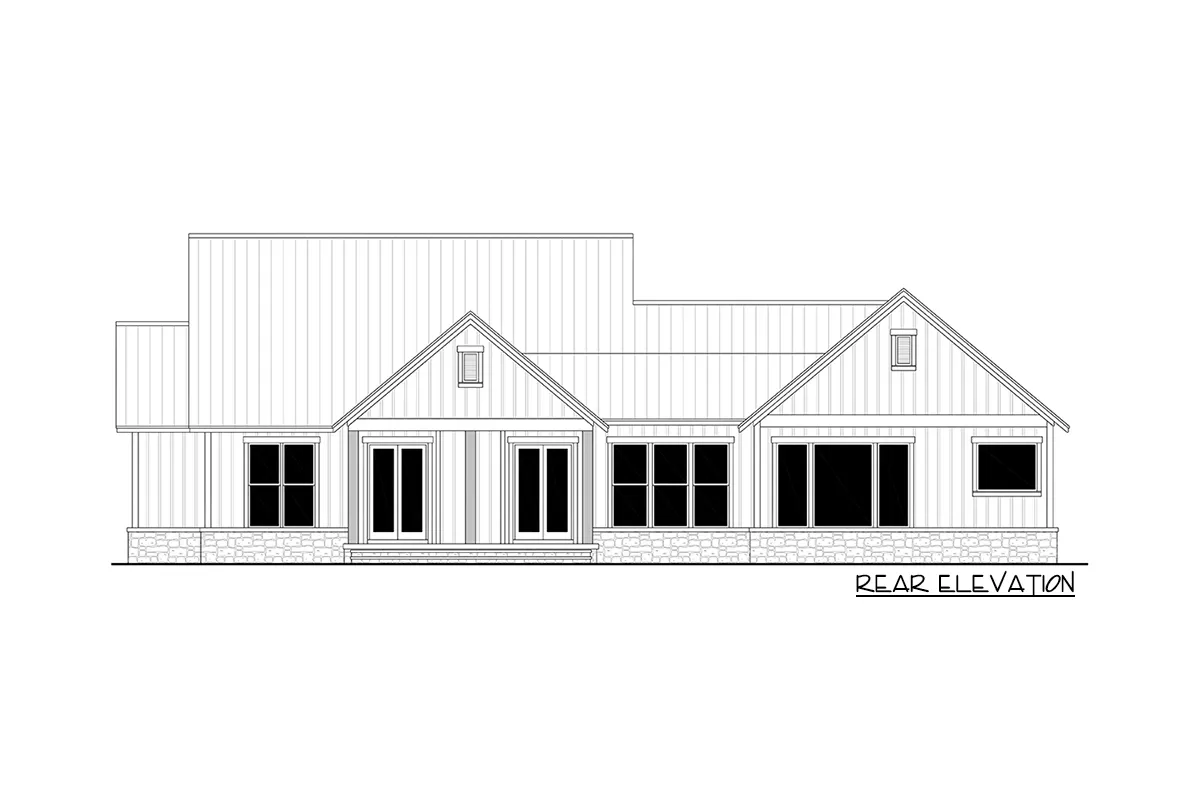
Questions to Ponder
- How might you use the space in the home office for optimal productivity?
Could the rear porch be enhanced with outdoor kitchen features for more robust year-round use?
Interest in a modified version of this plan? Click the link to below to get it and request modifications

