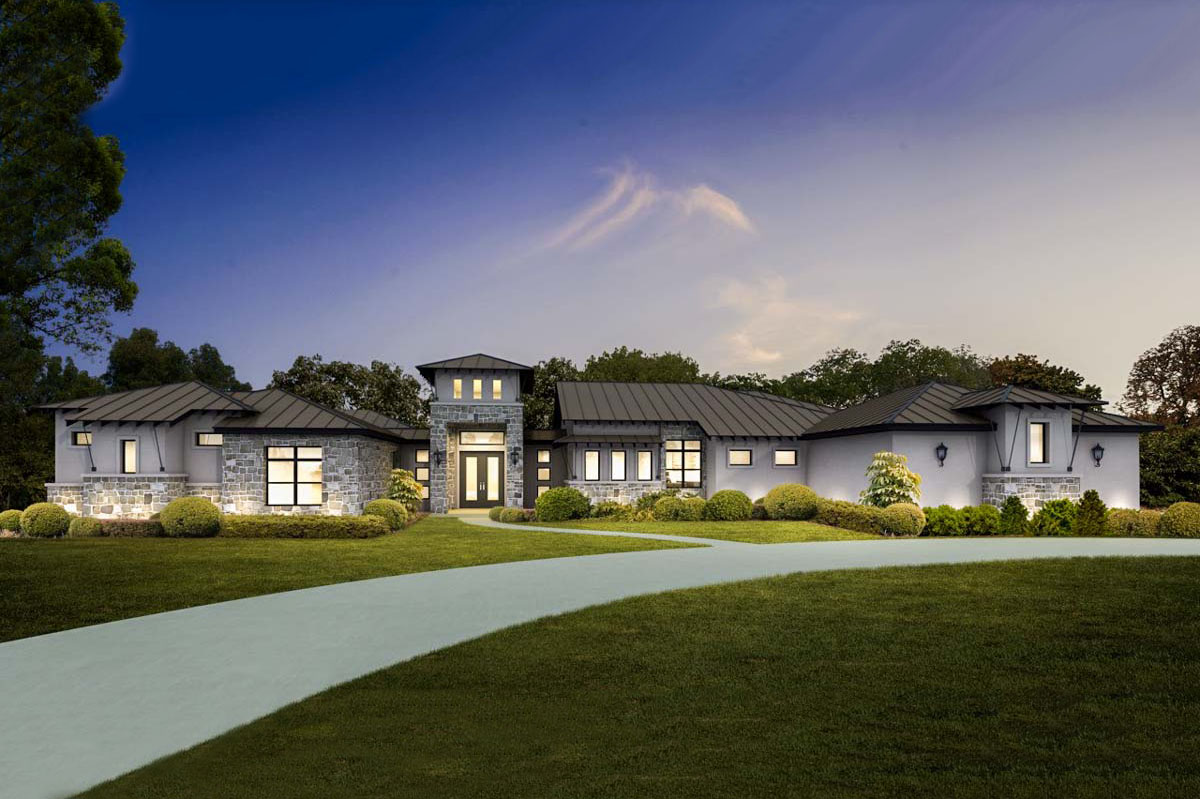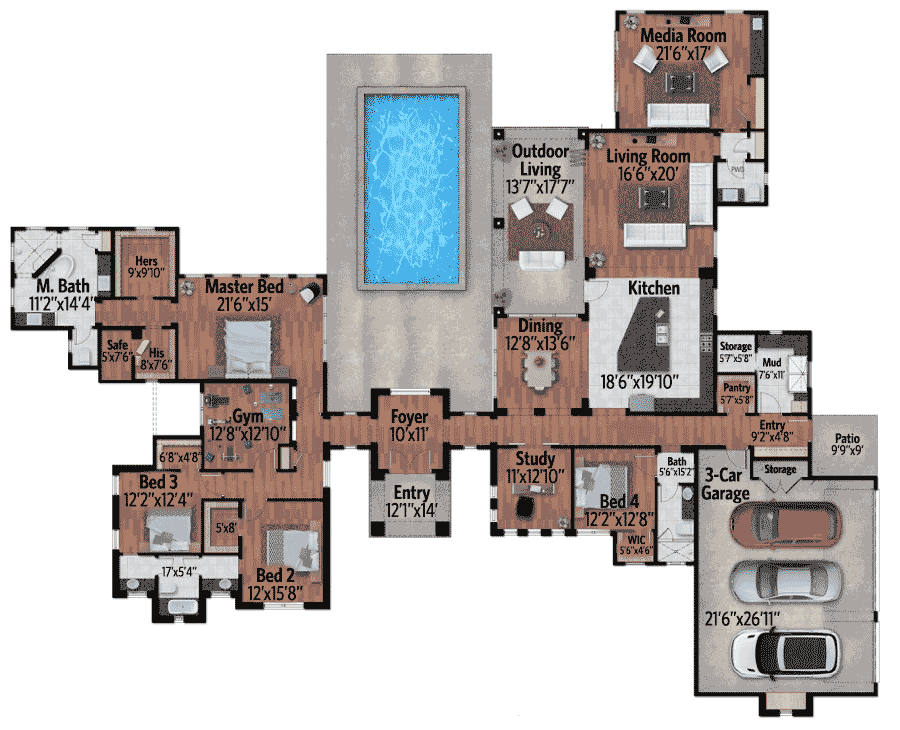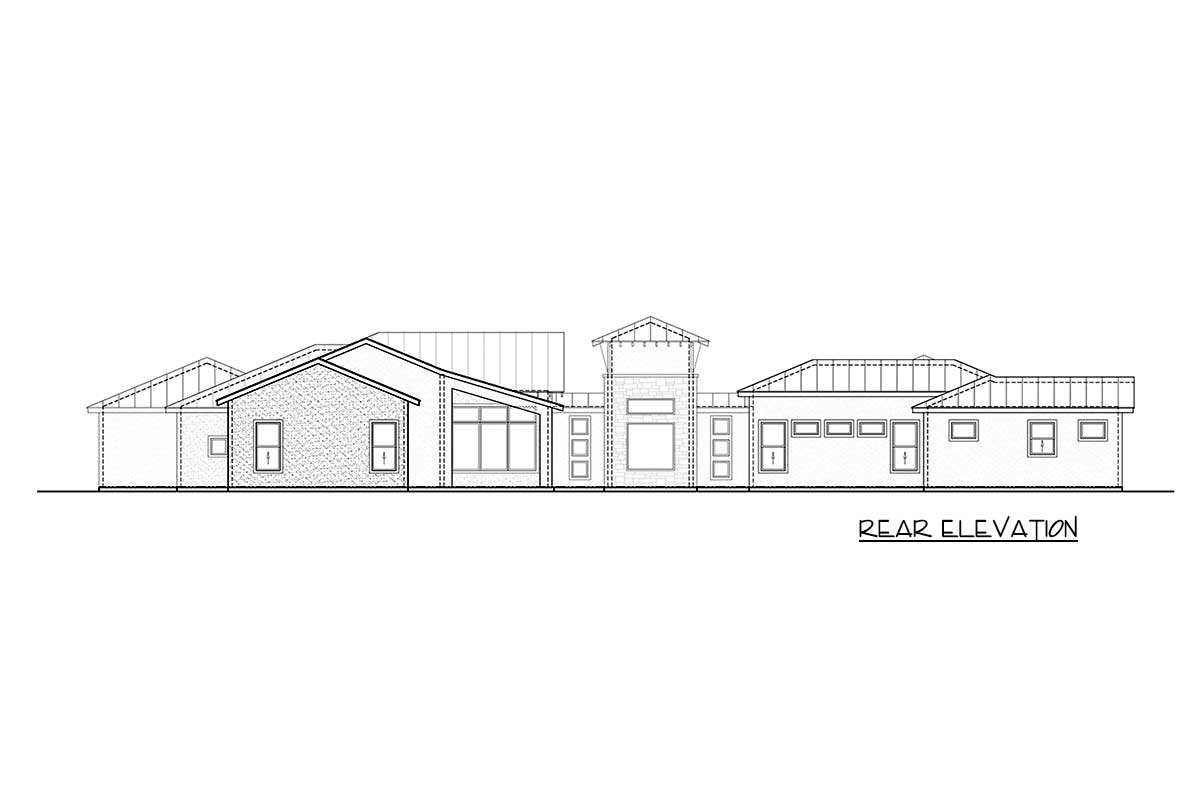Sprawling 4 Bed Hill Country House Plan with Separate Living Wings (Floor Plan)

It’s hard not to picture yourself pulling up to this modern ranch. The low-slung silhouette framed in cool gray stone, metal, and wide stretches of glass immediately hints at something special inside.
This isn’t your standard cookie-cutter home. The layout, open connections, and upscale amenities combine a European sense of flow with Texas hill country charm.
You get both privacy and brightness, with spaces that invite you to relax, work, entertain, and live large.
Let’s take a closer look at how every room comes together.
Specifications:
- 4,378 Heated S. F.
- 4 Beds
- 4 Baths
- 1 Stories
- 3 Cars
The Floor Plans:


Entry
As soon as you arrive, you’re greeted by a wide entry that sets a welcoming tone.
The double doors and generous height make a statement before you’ve even taken your coat off.
I notice right away how the sightlines pull you forward instead of trapping you in a tight hallway.
There’s enough space here for a dramatic piece of art or an eye-catching entry table, setting the mood for everything beyond.

Foyer
Moving into the foyer, you’ll appreciate the sense of arrival. This spot feels both open and defined, giving you just a moment to take in your surroundings.
Light from the central courtyard fills the space, bouncing off the wood floors and drawing your attention further inside.
The foyer acts as a true crossroads, branching off to living spaces, private rooms, or work zones depending on your needs that day.

Study
Just off the foyer, the study sits behind a pair of glass doors. If you need a home office, this is an ideal spot.
It’s close to the entry for client meetings but set apart enough to keep work and home life separate.
Large windows bring in plenty of natural light, and there’s room for built-ins or extra seating.
I think the proportions work well for anyone who wants a quiet place to focus or read.

Bedroom 4
Nearby, Bedroom 4 offers flexibility. Whether you need a guest room, a second office, or a spot for a teenager, it’s easy to adapt.
With its walk-in closet and proximity to a full bath, this space stands out for both comfort and practicality.
It’s separated from the main bedrooms, so guests get a bit of privacy.

Bath
Right between Bedroom 4 and the garage entry, you’ll find a full bath. This arrangement makes it perfect for visitors or anyone coming in from the garage after a workout or yard work.
There’s a shower, sink, and enough space for practical storage, which keeps things from getting cluttered.

Entry from Garage
The side entry off the 3-car garage gives you a convenient daily route into the house.
You’ll come straight into a small hallway with mudroom cubbies—ideal for shoes, coats, and backpacks.
Details like this keep everyday life running smoothly.

Mudroom
Just past the entry, the mudroom is ready for the messier side of life. There’s a bench for pulling off muddy boots, and a row of hooks or lockers to keep everyone’s gear sorted.
I always appreciate a good mudroom, especially in homes with lots of indoor-outdoor living. It keeps the chaos contained and the main living areas clean.

Pantry
Connected to the mudroom, you’ll find a walk-in pantry. This is a storage lover’s dream.
There’s shelving for dry goods, space for countertop appliances, and even a nook for bulk items.
It’s located just steps from the kitchen, which makes unloading groceries a breeze.

Storage
Directly next to the pantry, another storage space gives you plenty of room for seasonal décor, cleaning supplies, or anything else that needs to be put away.
I think it’s a clever use of a sometimes overlooked part of the floor plan.

3-Car Garage
The garage itself is oversized to fit three vehicles, with additional storage built into the corners.
Whether you’re a car enthusiast or just want space for bikes and tools, this setup keeps everything organized.
There’s also a smaller patio off the garage, perfect for a dog run or a quiet cup of coffee away from the main outdoor areas.

Bedroom 2
Circling back toward the left side of the house, Bedroom 2 sits down a hallway for privacy.
With its own window and closet, this room would suit a child, visiting grandparent, or even serve as a hobby room.
The proximity to the shared hallway bath makes it convenient for daily routines.

Bedroom 3
Next door, Bedroom 3 has many of the same advantages. The layout feels balanced, and there’s enough wall space for both a bed and a desk.
I notice that both secondary bedrooms are close to each other, which is handy if you have younger kids who like to be nearby at night.

Secondary Bath
Between Bedrooms 2 and 3, a shared bathroom makes daily routines simple. Double sinks help prevent morning traffic jams, and there’s a separate door for the toilet and shower.
One person can get ready at the sink while another showers, which is perfect for busy mornings.

Gym
Just off the hallway, the gym offers a dedicated spot for workouts, yoga, or a home studio.
You don’t need to convert a bedroom or fight for space in the garage.
The natural light and ample square footage help keep you motivated. I think this is a fantastic perk for anyone who values health and convenience.

Master Bedroom
At the far end of the left wing, the master bedroom feels like a true retreat.
The room is large enough for a king-size bed plus a seating area, so you can curl up with a book or enjoy a quiet moment at the end of the day.
Big windows frame views of the backyard and pool, bringing in the morning sun. The separation from the other bedrooms adds a sense of calm and luxury.

Master Bath
Entering the master bath, you’ll find a true spa experience. There are two separate vanities—one labeled “His,” one “Hers”—each with generous storage and counter space.
A soaking tub sits in the center, with a huge walk-in shower nearby. There’s even a dedicated safe room for extra security, plus a spacious walk-in closet.
If you love a bathroom that doubles as a sanctuary, this one delivers.

Living Room
Back toward the central living area, the living room opens up with soaring ceilings and wide glass doors leading out to the pool.
The layout is ideal for gatherings.
Furniture floats in the middle, and there’s space for a large TV or fireplace. Natural light pours in all day thanks to the rear elevation’s massive windows.
You can easily picture evenings spent here, with indoor and outdoor spaces blending together.

Kitchen
The kitchen is spacious, laid out for efficiency, and ready for both daily life and entertaining.
A huge island anchors the room, offering extra prep space and casual seating.
There’s plenty of counter and cabinet storage, and the flow to the pantry and mudroom keeps things organized.
I think the placement next to the dining area is perfect for family meals or big celebrations.
Everything feels connected but not crowded.

Dining
Dining flows easily off the kitchen, with enough room for a large table. Floor-to-ceiling windows let you look out over the pool or catch the sunset while you eat.
Whether you’re hosting a holiday dinner or grabbing pancakes on a Sunday morning, the space works well for both.
It’s open enough for a party, but still defined so that it doesn’t feel like you’re eating in the living room.

Outdoor Living
Slide open the doors and you’ll enter the outdoor living area. This covered space is designed for entertaining.
Picture a grill out here, or comfy lounge furniture for summer nights. The pool serves as the backyard’s main feature.
There’s room for adults to relax and kids to play, all while staying connected to the main living spaces inside.
I love how the design blurs the lines between indoors and outdoors.

Media Room
Just around the corner, the media room is ready for movie marathons, big game days, or late-night gaming.
The layout offers some separation for sound control, and the size means you can fit a full sectional, big screen, and even a snack bar if you want.
It’s easy to imagine this as the go-to spot for family fun or hosting friends.

Storage (Media Wing)
A small storage area sits conveniently nearby. It’s handy for keeping board games, extra blankets, or electronics out of sight. I think having this extra space right off the entertainment hub is a great move.

Pool
The pool truly deserves its own mention. Centrally located, it’s visible from nearly every main room in the house. The design keeps you connected to the outdoors, whether you’re swimming, relaxing on the patio, or just enjoying the view from your bedroom or living room.
This home is more than just a collection of rooms. Every corner feels carefully considered, from practical drop zones to luxurious escapes.
Whether you’re working from home, hosting a lively gathering, or just unwinding with family, the spaces adapt to your lifestyle.
As you explore, you’ll keep finding thoughtful details around every turn.

Interested in a modified version of this plan? Click the link to below to get it from the architects and request modifications.
