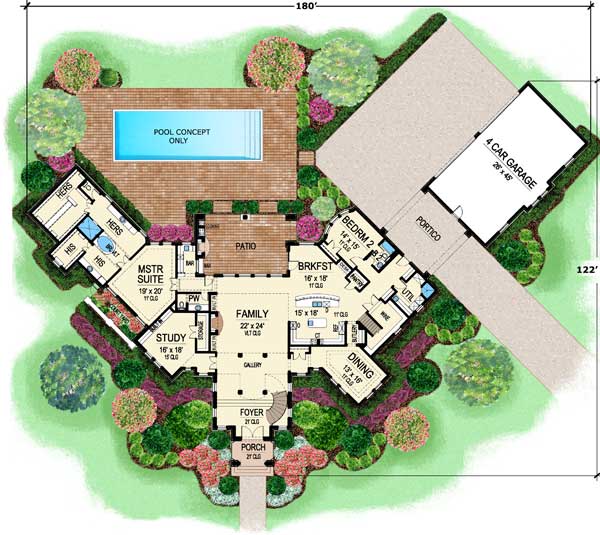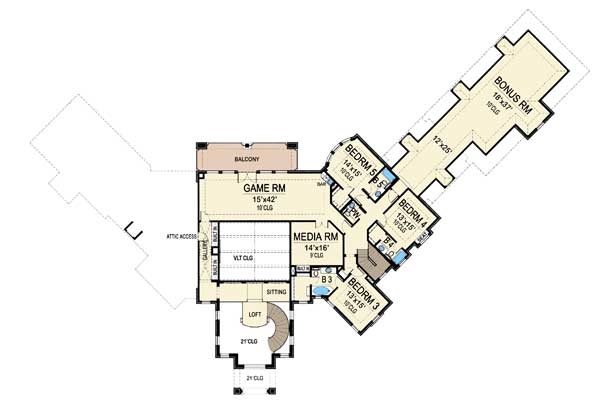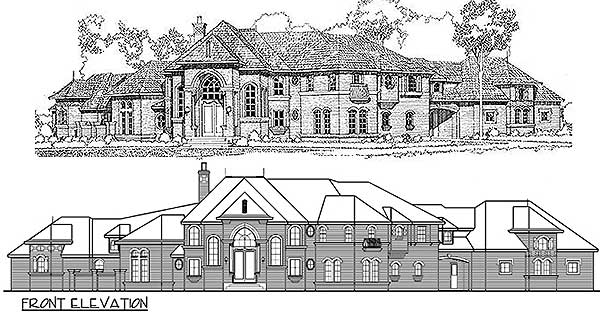Sprawling Brick Estate Home (Floor Plan)

It’s not every day you get to tour a European-inspired estate with this much presence.
From the curb, the front elevation stands out with red brick, generous arched windows, and stately columns.
There’s real curb appeal here, and the exterior sets the tone for what’s inside. Beyond the dramatic entry, this five-bedroom, multi-level home surprises with its mix of sun-drenched gathering rooms, private retreats, and unexpected amenities around every corner.
Let me walk you through, starting at the front door and moving through each space, so you can get a feel for how it all fits together.
Specifications:
- 7,517 Heated S. F.
- 5 Beds
- 5 Baths
- 2 Stories
- 4 Cars
The Floor Plans:


Porch
The approach to this home makes an impression right away. You follow a curved walkway with manicured landscaping that frames the grand porch.
Wide steps and tall columns create a formal, welcoming entry. There’s enough space to pause and take in the architecture before you walk inside.
Personally, I love porches like this—they invite you to linger with coffee or wave to neighbors as they pass.

Foyer
As soon as you enter, the foyer gives you a real sense of arrival. This isn’t just a simple hallway.
The space opens up the home and feels like a gallery, perfect for an entry table or a dramatic floral arrangement.
Natural light streams in through the arched door, giving you a glimpse of what’s ahead.

Study
To one side of the foyer, you’ll find a dedicated study. Large windows look out to the front, making it ideal for a home office or library.
The room is large enough for a big desk, built-in shelves, or a cozy reading nook.
If you work from home, this spot gives you a great mix of privacy and natural light.
Family Room
Continue forward and you’ll enter the family room, the main hub for daily life. This spacious, open area is anchored by a fireplace and lined with windows facing the patio and pool.
I really like how the room draws your attention outside, connecting the inside living area with the backyard.
Whether you’re hosting a large gathering or relaxing for movie night, this space feels bright and comfortable.
Gallery
The gallery links the foyer and family room, working as a natural corridor that lets you move easily between spaces.
It’s wide enough for artwork or family photos, so you can personalize this passage.

Patio
Go outside through the family room’s rear doors and you’ll reach the patio. If you love to entertain, this space is perfect, with direct views of the pool and plenty of room for outdoor dining.
The patio is right at the center of the L-shaped layout, so it feels open, yet private.
I can picture summer evenings here, with lights twinkling over the pool while friends and family laugh nearby.

Pool Area
The home includes a pool concept on the plan—a large, rectangular swimming pool framed by landscaping and hardscaping.
Even as a concept, its placement makes the most of privacy and sunlight. The pool area connects directly to the patio, so it’s easy to slip outside for a swim on warm days.

Master Suite
The master suite sits in its own private wing for a peaceful retreat. The bedroom is spacious and easily fits a king bed and sitting area.
Double doors lead to the patio, so you can wake up to garden views. There’s a private hallway leading to a large master bath with a soaking tub, separate shower, dual vanities, and a private water closet.
Off to the side, you’ll find his and hers walk-in closets. I appreciate that this suite offers both comfort and seclusion, with extra quiet away from the main living areas.

Master Bath
The master bath feels luxurious and bright. There’s plenty of counter space, a soaking tub with a view, and a roomy shower.
I’ve noticed the layout is both practical and relaxing, which makes everyday routines feel a little more special.

His & Hers Closets
Having two separate walk-in closets is a real bonus. There’s enough space for full wardrobes, plus room for a dressing bench or custom shelving if you want extra organization.
Powder Room
Situated between the study and family room, the powder room is great for guests. Its central location means visitors don’t need to pass through private areas to freshen up.
Dining Room
Across from the foyer, the formal dining room sits just off the entry and connects straight to the kitchen.
A window faces the front lawn, filling the room with natural light.
There’s enough space for a large table, making it ideal for holiday dinners or special occasions.
I like that it’s close to the kitchen for easy serving, while still set apart for a more formal feel.

Kitchen
The kitchen is designed as the home’s activity center. A big island provides space for prep and informal meals, and you have clear sightlines into the breakfast area and family room.
With double ovens, lots of cabinetry, and a walk-in pantry, everything has a place. I think the way the kitchen connects to the dining and breakfast rooms is especially convenient.

Pantry
Right off the kitchen, the walk-in pantry lets you store groceries and bulk items, keeping the main workspace clutter-free.
If you enjoy cooking, this feature is a must-have.
Breakfast Room
Next to the kitchen, the breakfast room is filled with light from windows on two sides.
It’s perfect for casual meals or homework after school. You’re close to the action, but it’s still a quieter spot for everyday moments.
Bedroom 2
Past the breakfast area is Bedroom 2, which comes with a private bath and a view of the side yard.
This suite works well for guests, grandparents, or an older child who wants privacy. It’s separated from the main bedroom areas, making it a great spot for visitors.
Bath 2
Connected to Bedroom 2, this full bath gives guests or family members their own dedicated space.
I find that having an en-suite bath in a guest room is a real plus.
Utility Room
The utility room is between the kitchen and the garage. This generous laundry area is set up for sorting, folding, and storage. Since it’s next to the garage, you can drop off muddy clothes as soon as you come in, which I think is especially handy.

Mud Room
At the garage entry, the mud room provides a place for shoes, backpacks, and sports gear.
Families will love this drop zone because it keeps clutter out of the main living areas.
4-Car Garage
If you have several drivers or love cars, the four-car garage is a standout feature.
It’s located off to the side and connects to the house via a covered portico.
There’s plenty of storage and your vehicles stay protected from the weather.

Portico
The portico isn’t just a walkway—it’s a covered transition that adds both function and style.
Whether you’re carrying groceries or dodging a rainstorm, you’ll appreciate having this sheltered path.
Powder Room (Second)
There’s a second powder room near the mud room. This is especially useful for anyone coming in from the garage or pool because it keeps wet feet and muddy shoes away from the main living spaces.
Stairs and Transition to Upper Level
Head upstairs to reach the private quarters and entertainment spaces that make this home truly special.
The stair location makes it easy to move from the main living areas up to the second story.
Loft
At the top of the stairs, you’ll find a loft area. This open space could be a reading nook, homework station, or casual sitting spot. I like how it connects the upstairs rooms and gives everyone their own corner.
Game Room
Upstairs, the game room stands out as a flexible, large space with access to a balcony overlooking the backyard and pool.
It’s perfect for sleepovers, billiards, or hanging out. The walk-in closet keeps games and gear out of sight.
Balcony
The balcony off the game room offers a wide view of the yard and pool.
I can easily picture this as a favorite spot for morning coffee or winding down in the evening.
Media Room
If you enjoy movie nights, you’ll love the media room next to the game room.
It’s set up for film marathons or watching sports with friends, giving you a dedicated entertainment zone.

Bedroom 3
Branching from the loft, Bedroom 3 shares a hall bath. With its own closet and window, this room is great for a teen or young adult.
Bedroom 4
Next to Bedroom 3, Bedroom 4 has similar features and also shares the hall bath.
This setup works well for siblings or guests, giving each person privacy while keeping them connected.

Bath 3
Bath 3 is located centrally for Bedrooms 3 and 4 to use. There’s enough space to handle busy mornings or bedtime easily.
Bedroom 5
Further down the hall, Bedroom 5 features its own private bath. This is a great option for a live-in nanny, extended family member, or older child wanting extra independence.
Bath 4
The attached bath in Bedroom 5 makes this upper-level suite feel like a private retreat.
Bonus Room
At the far end of the upper level, a large bonus room opens up countless possibilities.
Whether you need a playroom, home gym, or studio, this flexible space can easily adapt as your needs change.

Sitting Area
Off the loft, a smaller sitting area works well as a study or quiet retreat.
It’s set apart from the other spaces, offering a peaceful spot for reading or hobbies.

Attic Access
Near the game room, you’ll find attic access for extra storage. This is perfect for seasonal decorations or family keepsakes you want to keep out of sight.
From the formal entry and lush landscaping to the flexible upstairs rooms and all those bonus spaces, this home is ready to support you through every stage of life.
Whether you’re throwing a party, relaxing at home, or enjoying a quiet morning on the balcony, I think this layout balances style, comfort, and everyday convenience.

Interested in a modified version of this plan? Click the link to below to get it from the architects and request modifications.
