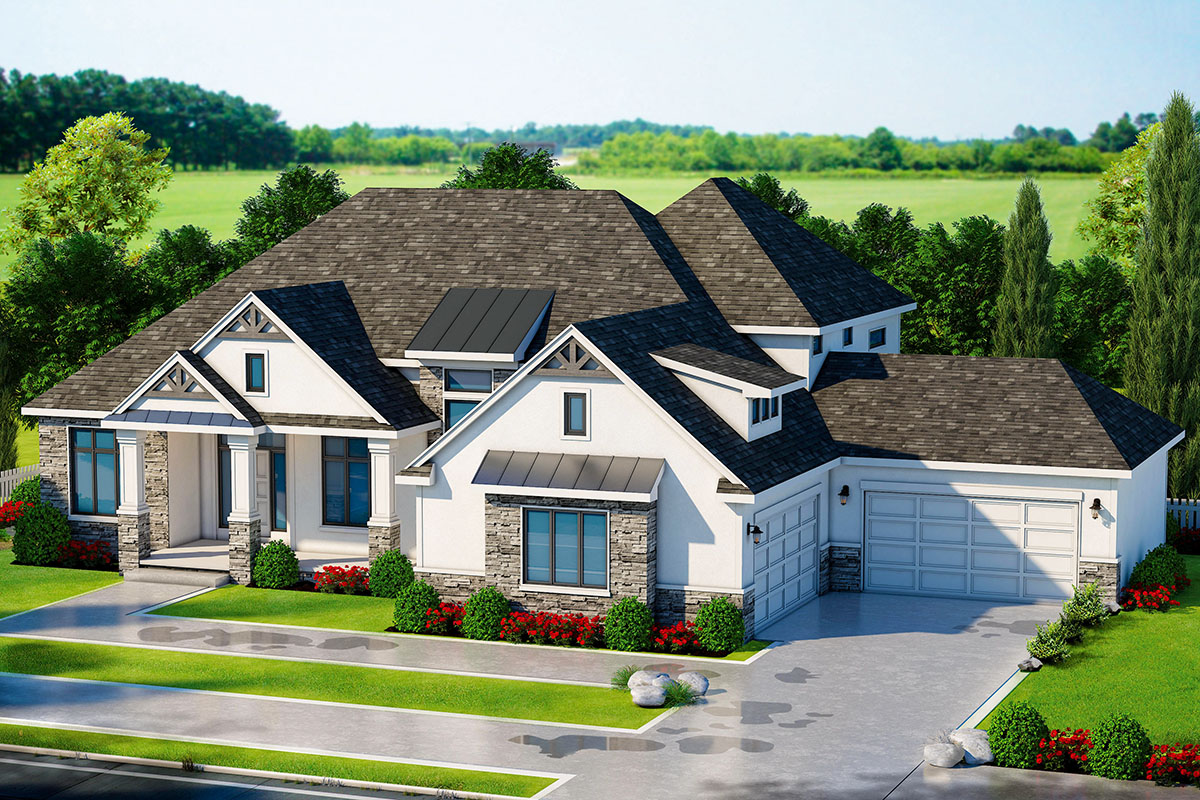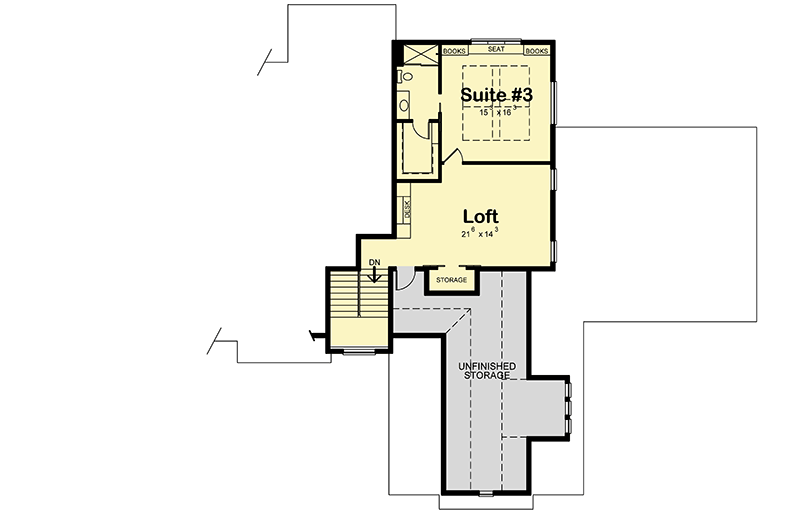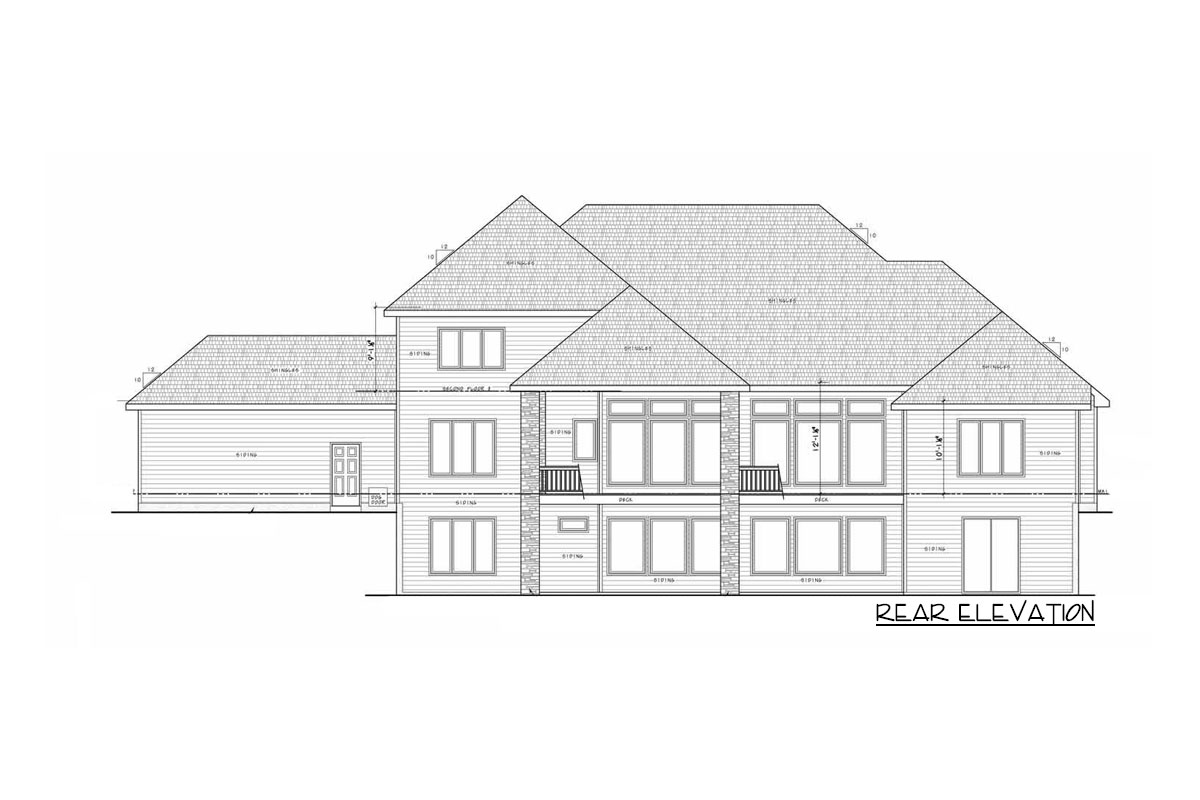Stone and Stucco House Plan with Finished Basement (Floor Plan)

Step into this impressive New American and Traditional-inspired home, and you’ll see right away how it manages to be both cozy and spacious.
With 5 bedrooms, 6,524 square feet, and three levels to explore, this layout offers plenty of room for family life, entertaining, and the daily routines that make a house truly feel like home.
From the welcoming front porch to the way natural light fills the back of the house through large windows, every detail helps create an inviting atmosphere from the moment you walk in.
Specifications:
- 6,524 Heated S.F.
- 5 Beds
- 5.5 Baths
- 2 Stories
- 4 Cars
The Floor Plans:



Covered Porch
At the front, you’ll find a wide covered porch with classic columns and enough space for a pair of rocking chairs or a seasonal bench.
It’s the kind of spot where you can pause for a moment before heading inside or wave to neighbors as they pass.
The entry door is protected from the elements and gives you a taste of the comfort waiting within.

Foyer
Once inside, the foyer feels bright and open, offering a clear view straight through to the back of the home.
High ceilings set a welcoming tone. You’ll have quick access to the dining area, and a flex room off to one side makes it easy to greet guests without any crowding.

Dining Room
Located right off the foyer, the dining room works well for both holidays and everyday meals.
Generous windows let in plenty of sunlight, so even a quick weeknight dinner feels special.
There’s space for a large table, and I think its spot near the entry helps keep everything running smoothly when hosting friends and family.

Flex Room
Next to the dining area, you’ll find the flex room. With 12-foot ceilings and a front-facing window, this room could be a bright home office, a piano room, or a cozy reading nook.
I like how this area can easily adapt as your needs change over the years.

Great Room
Moving toward the heart of the main floor, the great room stands out right away.
The space features 13-foot ceilings and a fireplace that anchors the room. Giant windows along the back wall offer backyard views and bring in lots of daylight.
This room is great for movie nights, casual hangouts, or just relaxing with a good book on Sunday afternoons.

Kitchen
The kitchen connects directly to the great room, making it simple to keep conversations going while you cook.
There’s a large island that naturally brings people together, with space for quick breakfasts or late-night snacks.
You’ll find plenty of counter space, a walk-in pantry, and a smart layout that makes meal prep feel almost effortless.
I appreciate how the designer kept the sightlines open, so you’re never cut off from family or guests while making coffee or cooking dinner.

Eating Area
Right off the kitchen, the eating area is perfect for lingering over brunch or spreading out homework.
It’s roomy enough for a big table and gives you direct access to the covered deck.
Imagine opening the doors on a sunny day and enjoying a meal with the breeze and backyard views.

Covered Deck
From the eating area, you can head out to the covered deck. With its high ceiling and sturdy railing, this spot works as a year-round option for grilling, dining, or relaxing with a coffee while looking out over the backyard.
The back of the house features expansive windows and multiple decks, which really highlight the indoor-outdoor living.
I always appreciate when a home offers this kind of flexible outdoor space.

Deck
Next to the covered area, there’s a larger open-air deck that stretches across the back of the house.
It’s ideal for hosting friends or enjoying a summer evening. You can set up a barbecue or just watch kids and pets play in the yard below.
This deck gives you lots of options for how to enjoy the outdoors.

Owner’s Suite
Back inside, the owner’s suite is set apart in its own private section of the main floor.
This layout creates a true retreat, away from the busiest parts of the house. The bedroom is spacious, with big windows framing backyard views.
In the ensuite bath, you’ll find a soaking tub, separate shower, dual vanities, and direct access to a large walk-in closet.
I think this level of privacy and comfort makes the suite feel especially restful.

Suite 2
On the other side of the main floor, Suite 2 offers another full bedroom with its own attached bath.
This is a great setup for guests who want privacy or an older child who needs their own space.
The bathroom has a full shower and ample counter space, and being close to the laundry room makes daily routines more convenient.

Laundry
The laundry room is located behind Suite 2. It’s spacious and practical, positioned close to both bedrooms and the garage entrance.
With cabinets and counter space for folding, staying organized is much easier. There’s a door leading to the pet room, which helps keep muddy paws from tracking through the rest of the house.

Pocket Office
Just off the kitchen, a pocket office provides a quiet spot for bills, homework, or remote work. It’s out of the main flow but still close enough that you can keep an eye on what’s happening elsewhere in the house.

Lockers
By the garage entrance, you’ll see a row of lockers that make a perfect drop zone.
Backpacks, sports gear, and coats all have a place here, helping you avoid clutter in the main living spaces.
I always look for practical touches like this in a home.

Pet Room
Near the laundry and lockers, the pet room is a smart addition. If you need a place for litter boxes, pet beds, or cleaning up dirty paws, this room keeps things tidy and your pets comfortable.

Garage
The garage features dual bays, offering plenty of room for cars, storage, or bikes. One section is slightly bigger, so you can easily store lawn equipment or add built-in shelving.
The direct entrance to the main floor means groceries and gear never have far to travel.

Main Floor Hallways and Stairs
A central hallway connects the main living areas to the bedrooms and garage. The staircase is conveniently located near the middle of the house, so moving between levels always feels connected and easy.
Let’s head upstairs and see how the second floor adds privacy and extra space for family or guests.

Loft
At the top of the stairs, you’ll find an open loft area. Built-in bookshelves and a window seat make this a great spot for a second living room, play area, or teen hangout.
There’s plenty of natural light thanks to the upper-level windows. Extra storage closets keep the area organized, so it can change as your needs do.

Suite 3
Just past the loft, Suite 3 is a roomy bedroom with its own bathroom. It almost feels like a mini-apartment, giving anyone who stays here lots of independence.
Double closets and a built-in bench add comfort. I think this room would work well for a child, a live-in relative, or regular visitors.

Unfinished Storage
Accessible from the loft, the unfinished storage area is surprisingly large. If you’ve struggled to find space for holiday decorations, luggage, or out-of-season clothes, you’ll appreciate this feature.
It’s tucked away but easy to reach, which is always a plus in a spacious home.
Now, let’s check out what the lower level offers for daily life and entertaining.

Gathering Room
On the lower level, the gathering room is huge. It’s designed for big groups and casual fun, with enough space for a pool table, a big sectional, or whatever your family enjoys.
Windows along the back wall keep the room bright, making it a place where everyone will want to hang out.

Theater
Connected to the gathering room, there’s a dedicated theater. With room for oversized chairs or a comfy sectional, movie nights get a serious upgrade.
The theater is set apart from other living spaces, so you can enjoy films at full volume without disturbing the rest of the house.

Bedroom 4
On this level, Bedroom 4 sits in a quiet spot. It’s roomy enough for a queen bed and has its own closet, making it a nice choice for guests or an older child who wants more privacy.
Its location near the theater makes it a fun option for sleepovers, too.

Bedroom 5
A little further along, Bedroom 5 matches Bedroom 4 in comfort and size. With easy access to a nearby full bath, this room is flexible enough for guests, family, or even as a home gym or hobby room if you don’t need another bedroom.

Bath
A full bath on this level serves both bedrooms and the gathering area. The location makes it easy to reach from every part of the lower floor, so it works well for game nights or coming in from the backyard.

Storage
Finally, a large storage room wraps up the lower level. At nearly 20 by 28 feet, this space can hold bulk storage, seasonal gear, or even serve as a workshop.
I always value having generous storage, especially in a home this size.
Throughout all three levels, the home’s design makes daily life flow naturally—from relaxing mornings on the porch to movie nights downstairs. With its well-planned spaces and attention to detail, I think you’ll find this layout supports everything from big celebrations to everyday routines, offering true flexibility for whatever life brings.

Interested in a modified version of this plan? Click the link to below to get it from the architects and request modifications.
