Striking Mediterranean Mansion (Floor Plan)
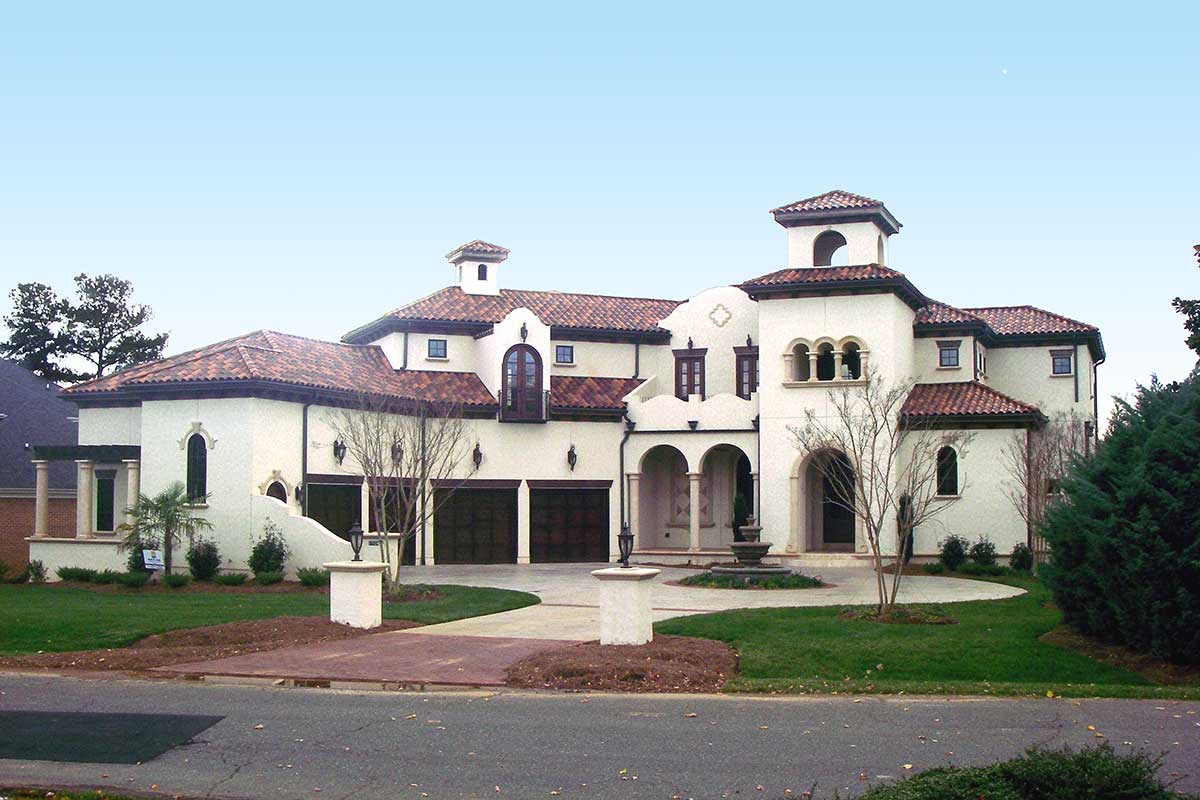
Welcome to this stunning Mediterranean house plan!
With beautiful arches and towers that catch your eye and a tile roof that adds an elegant touch, this home is not only visually striking but also spacious and comfortable.
Inside, it’s all about wide-open spaces and thoughtful details that make living here a delightful experience.
Take a look at it and watch how you’ll fall in love with it even more than I did!
Specifications:
- 5,508 Heated S.F.
- 5 Beds
- 5.5+ Baths
- 2 Stories
- 4 Cars
The Floor Plans:
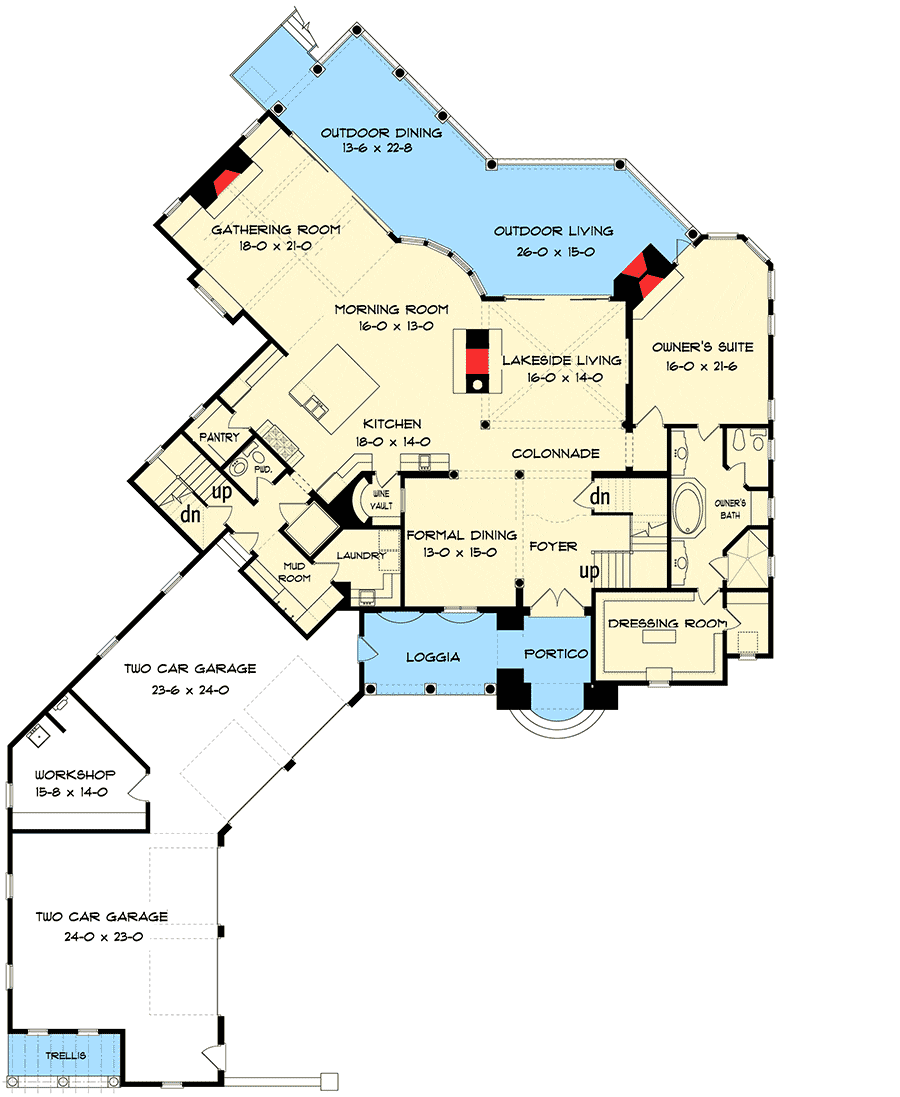
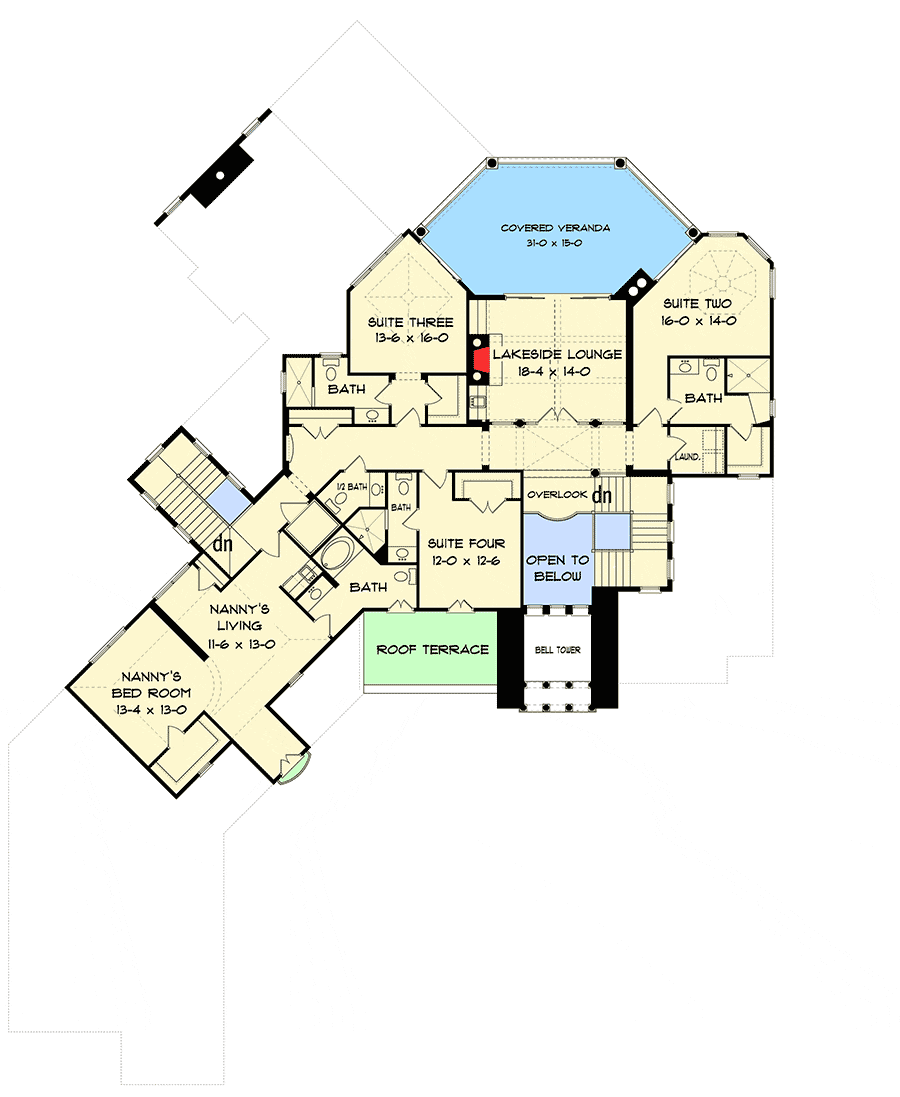
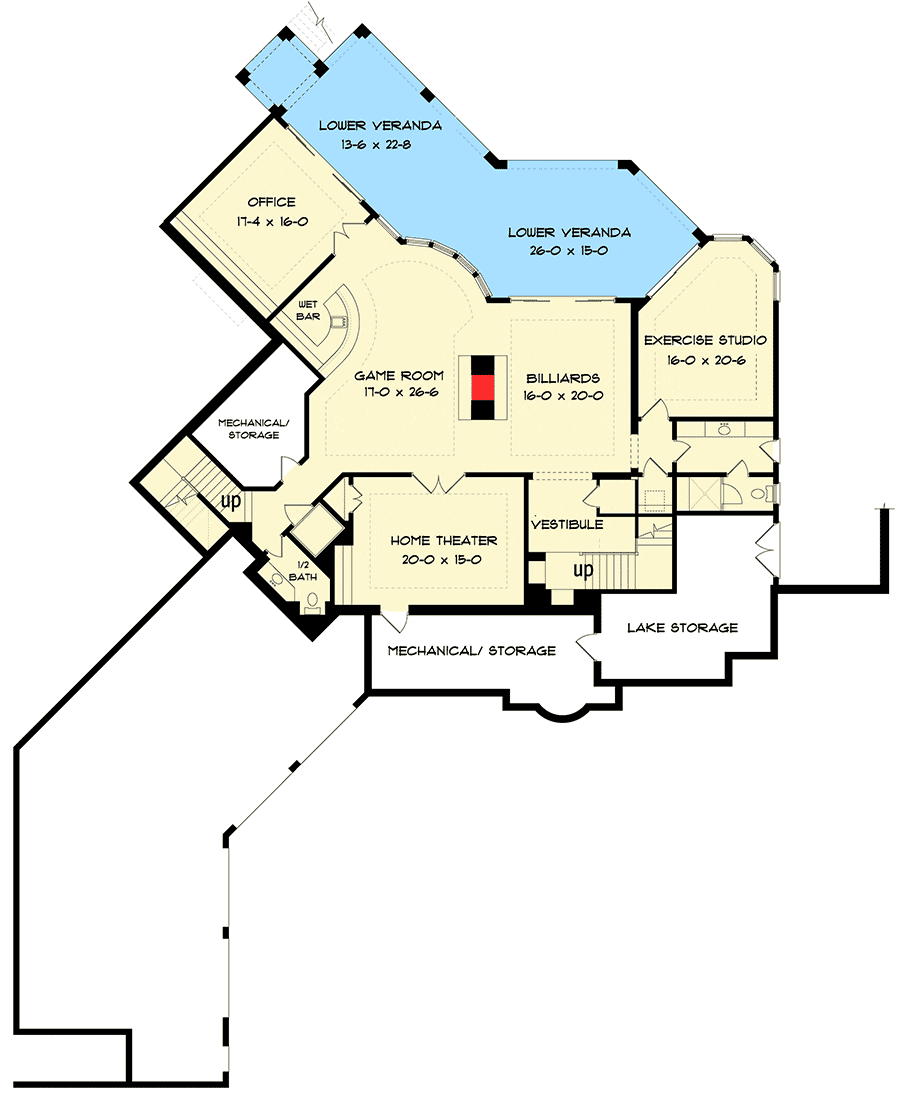
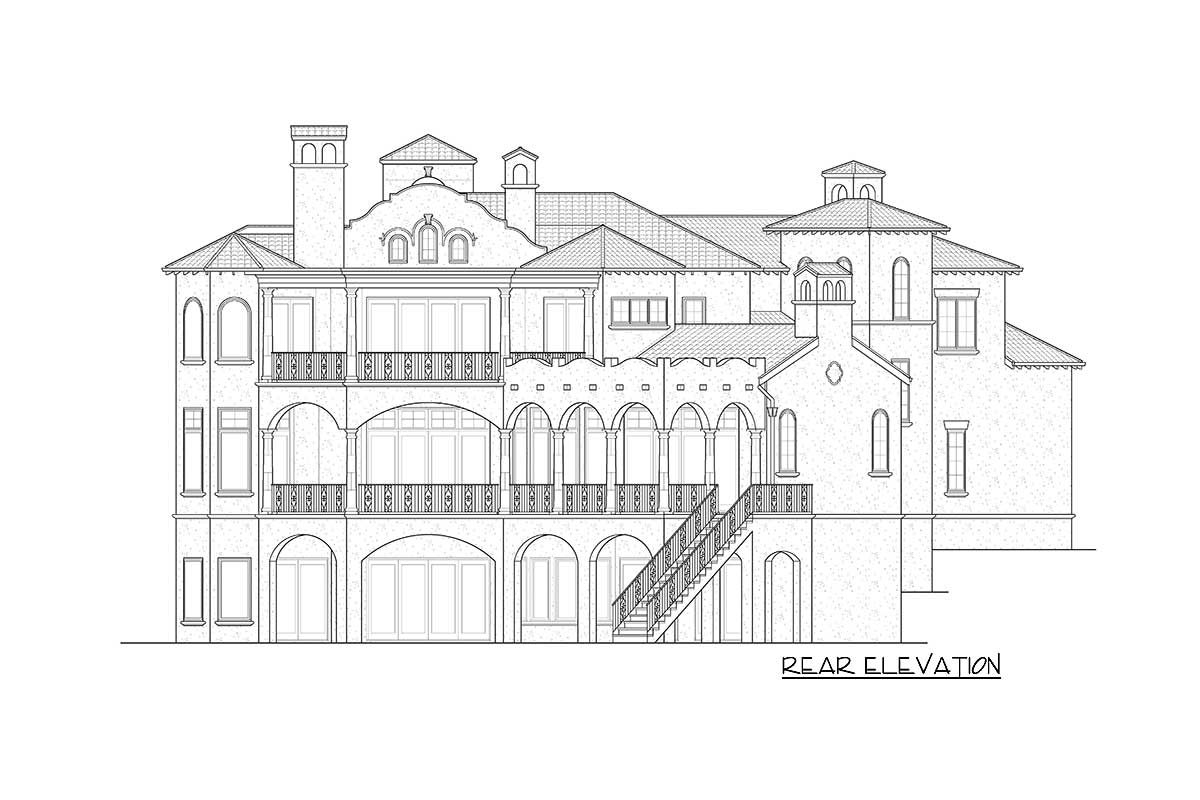
Foyer
Stepping through the front door, you enter the Foyer. It feels grand and welcoming, setting the stage for the rest of the home.
It’s a great space to greet guests, and you get a sense that something exciting is waiting just beyond.
Formal Dining Room
To your left is the Formal Dining Room. This room is perfect for special family dinners, celebrations, or just enjoying a nice meal together.
Can you imagine hosting a holiday dinner here?
I think it would be quite splendid!
Kitchen
Moving on, the Kitchen is truly a gem in this house.
It’s quite large, with plenty of room to cook. A pantry nearby provides extra storage, which is super handy.
The kitchen connects directly to the Morning Room, which is bathed in sunlight—a perfect spot for breakfast or a casual lunch.

Gathering Room
Next, you find the Gathering Room.
This space feels cozy and inviting, making it ideal for watching a movie or enjoying game night with friends.
With its open connection to the kitchen, everyone can be involved, whether they’re cooking or lounging.
Wine Vault
Oh, and I must not forget the special Wine Vault tucked beside the kitchen.
It’s a cool feature if you love collecting and enjoying wine. It’s unique, and I think it adds a touch of sophistication to the house.

Outdoor Living
Leading out from the Gathering Room, the Outdoor Living area is fantastic. It’s covered so you can use it rain or shine, and there’s even a built-in grill space.
How awesome would it be to host a barbecue here?
There’s also a dedicated Outdoor Dining area where you can enjoy meals with fresh air all around.
Lakeside Living
This part of the house is simply breathtaking. The Lakeside Living room offers direct access to beautiful views.
It feels like a special retreat where you can relax with a good book or sip some tea.
The space is lovely for unwinding after a long day.

Owner’s Suite
The Owner’s Suite is like a private sanctuary. With a romantic fireplace and a bayed sitting area, it feels warm and cozy. The master bathroom is nothing short of luxurious, and the walk-in closet is huge. It even has its own island for extra storage.
Isn’t that just super convenient?
Garages and Workshop
Let’s not forget the practical side of things. The four-car garage is divided by a big Workshop space, which could be great for hobbies or projects.
It’s accessible and handy for storing tools or working on a car.
Upstairs Nanny Suite
Heading upstairs, you come across the Nanny Suite, which could easily double as an in-law suite.
It’s fully equipped and feels private. There’s even a small living area attached, so whoever stays there will have their own space.
Additional Bedrooms and Lakeside Lounge
There are more Suites upstairs for family or guests, each with its own bathroom.
The Lakeside Lounge up here offers another spot to hang out with views of the lake.
It flows nicely into a Covered Veranda that I believe is just perfect for enjoying a quiet afternoon.
Lower Level Entertainment
The fun doesn’t end here. The optional lower level is packed with entertainment options.
There’s a Home Theater for movie nights, a Billiards Room, an Exercise Studio to keep fit, and a Game Room with a large wet bar for hosting parties.
I mean, it sounds like a great place for gatherings, doesn’t it?
Office Space
The Office is well-placed and private for work or study, ensuring a quiet atmosphere for getting things done.
It’s a functional space that fits the needs of the modern world, offering a perfect work-from-home setup.
Interested in a modified version of this plan? Click the link to below to get it and request modifications.
