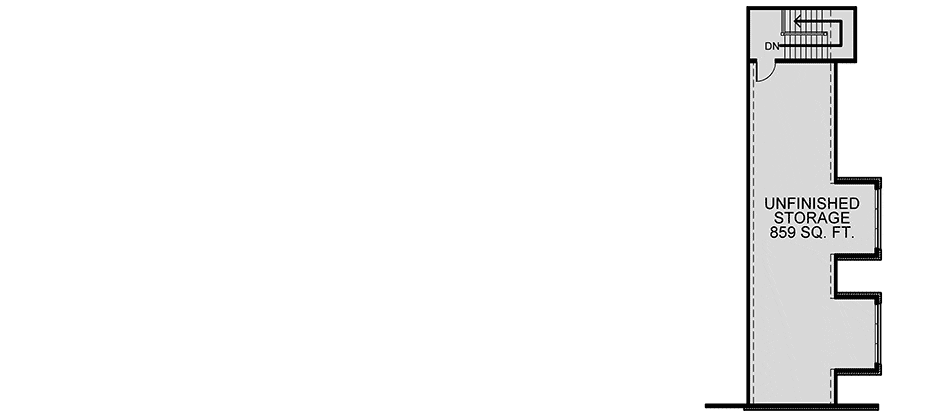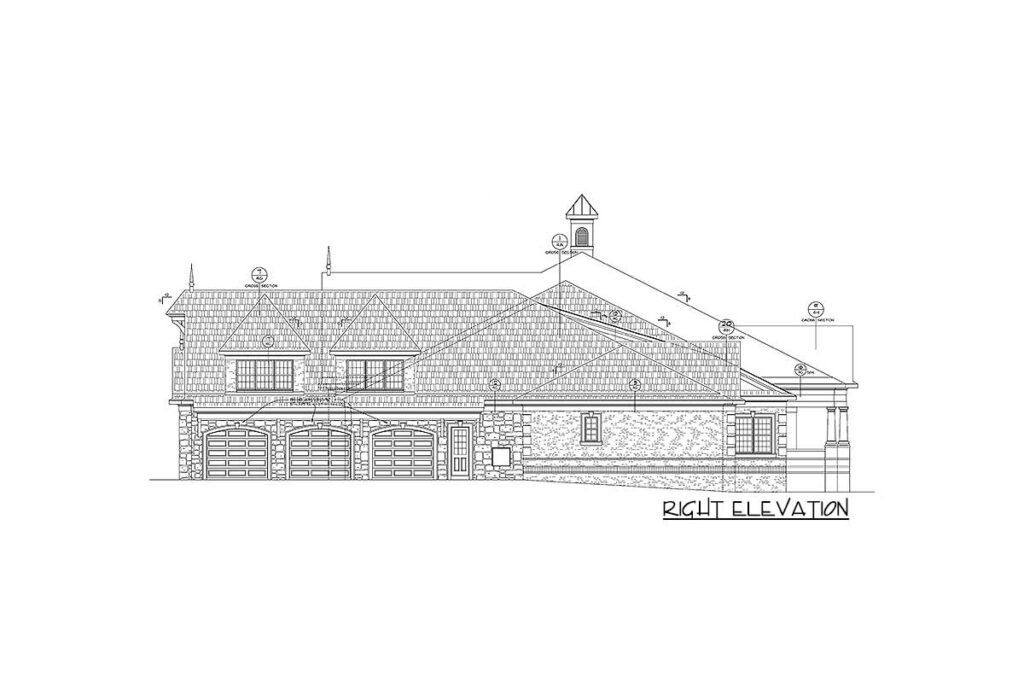Stunning 4-Bedroom French Country House Plan with Covered Terrace and Guest Suite (Floor Plan)

Take a look at this amazing French country house plan that is sure to capture your imagination.
As soon as you step in, you are greeted by elegant stone and brick finishings with charming gable roofs and a square cupola on top—it’s like stepping into a fairytale! And the inside?
You’re going to love it. It’s all about comfort, style, and functionality!
Specifications:
- 7,350 Heated S.F.
- 4 – 5 Beds
- 4.5+ Baths
- 1-2 Stories
- 3 Cars
The Floor Plans:



Foyer
Entering through the front door, you step into a foyer with an elliptically shaped ceiling. It feels grand and luxurious.
Imagine popping in after school and feeling like you’re walking into something special every day.
This space could serve as a perfect spot to greet guests or even show it off with a nice piece of art or a chandelier.

Office
To the left of the foyer is your private office. It’s a quiet place to concentrate and get your homework done—or maybe, it could be a reading nook.
What do you think about having some cozy chairs and bookshelves here?
I think it would make a perfect study area too!

Dining Room
On the right-hand side, directly opposite the office, is the dining room with a 13-foot ceiling. Imagine family dinners here or having friends over for a meal. There’s enough space to host quite a party.
Maybe add a lovely dining set and a big, bright window for natural light.
The space is inviting and promises lots of laughter and shared stories.

Family Room
Moving from the foyer, we walk into the family room, which is my favorite area.
It’s spacious with three sets of French doors leading out to the covered terrace. Talk about indoor-outdoor living!
You could easily envision a room full of comfy couches, a coffee table, and maybe even a big screen on the wall.
It’s perfect for movie nights with family or just hanging out with friends.

Covered Terrace
Stepping outside through those beautiful French doors, we land on the covered terrace.
Picture this:
A relaxed get-together by the fireplace on a chilly evening or setting up your telescope to gaze at the stars.
The terrace brings the outdoors in and adds a lovely touch to the home.
Great Room
Back inside, adjoining the family room is the great room.
It’s similar to having a second family room, with vaulted ceilings adding an elegant touch. It opens up to the kitchen, so if you’re someone who likes to be social and chat while cooking, this layout is fantastic.
I can picture this as a lively, vibrant space for games or even a mini library section.

Kitchen
Speaking of the kitchen, it’s quite a star itself.
Featuring an oversized island, it’s a great spot for baking cookies or doing crafts.
There’s plenty of counter space, and the walk-in pantry means you’ll never run out of snacks! The kitchen is designed keeping busy families in mind, helping everyone move around easily.
Owner’s Suite
Let’s talk about your retreat—the owner’s suite! It’s like a mini-haven on its own side of the house. With a vaulted ceiling and fireplace, it’s a room that whispers relaxation.
A place where you can unwind with a book or watch your favorite show.
There’s also direct access to the stylish bathroom with those barrel-vaulted ceilings and ample closet space, perfect for keeping your outfits organized.

Bedrooms 3 and 4
On the opposite end of the home, we have bedrooms 3 and 4.
Each has its own walk-in closet and bathroom, making them wonderfully private.
These rooms could each be customized to fit unique tastes. Imagine having your very own space that you can style with posters, artwork, or maybe grow a plant collection!
Playroom
Nearby these bedrooms, you’ll find a playroom with sliding doors—a fantastic idea to keep your toys in one place or even transform it into a hobby or craft room.
What would you like to turn it into?
Guest Suite
Close to the dining room is the guest suite. Guests—or perhaps your friends having a sleepover—would have a comfy place to stay.
It is complete with a walk-in closet and bathroom.
Garage and Safe Room
On the practical side, there’s a 3-car garage, which is great for storing bikes or sports equipment.
Plus, there’s a safe room, which can provide peace of mind in storms or emergencies.
Having that safety feature is thoughtful, isn’t it?

Unfinished Storage
Don’t forget the unfinished storage room beneath the garage. A perfect spot for holiday decorations, old toys, or anything else you might not need every day.
Moving through this home, you realize the adaptability and functionality each space offers.
Interested in a modified version of this plan? Click the link to below to get it and request modifications.
