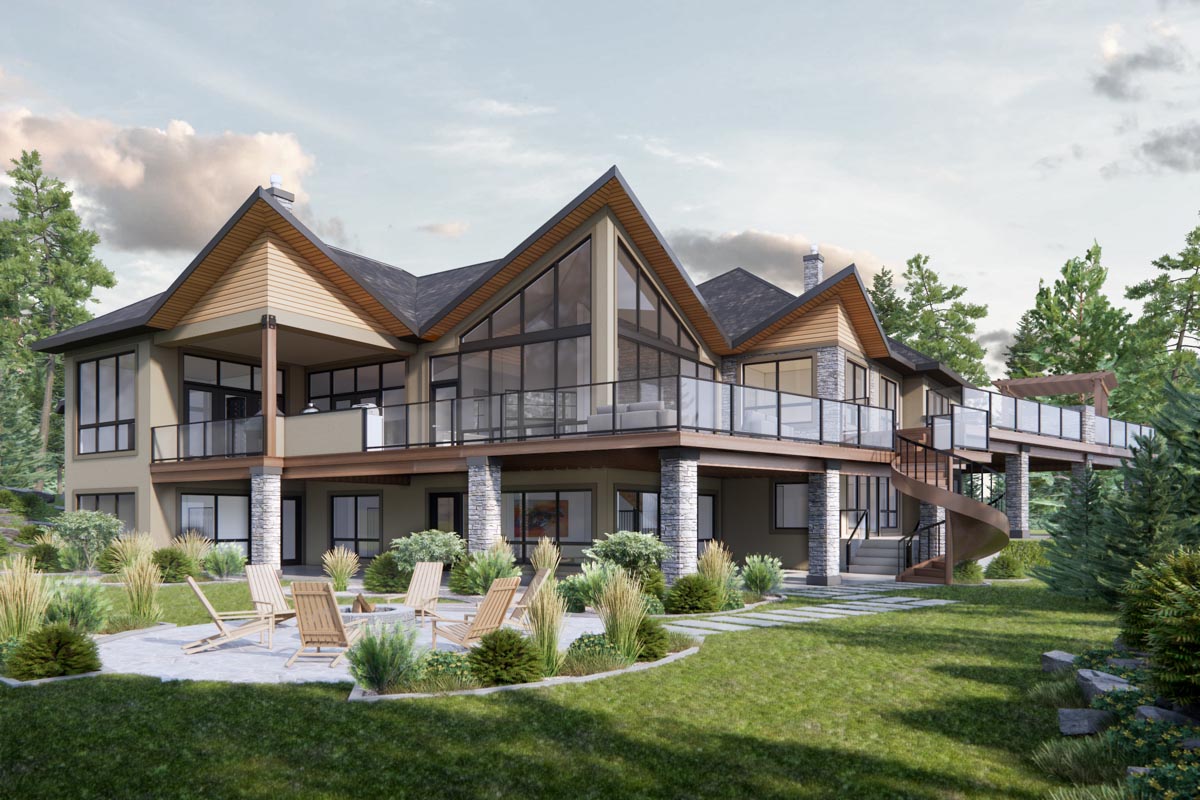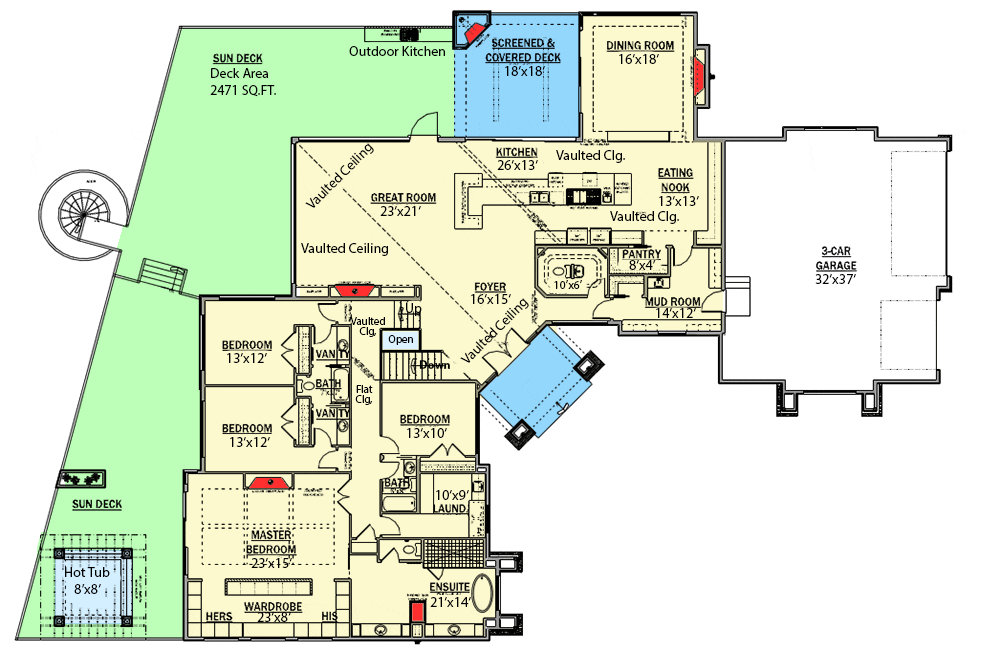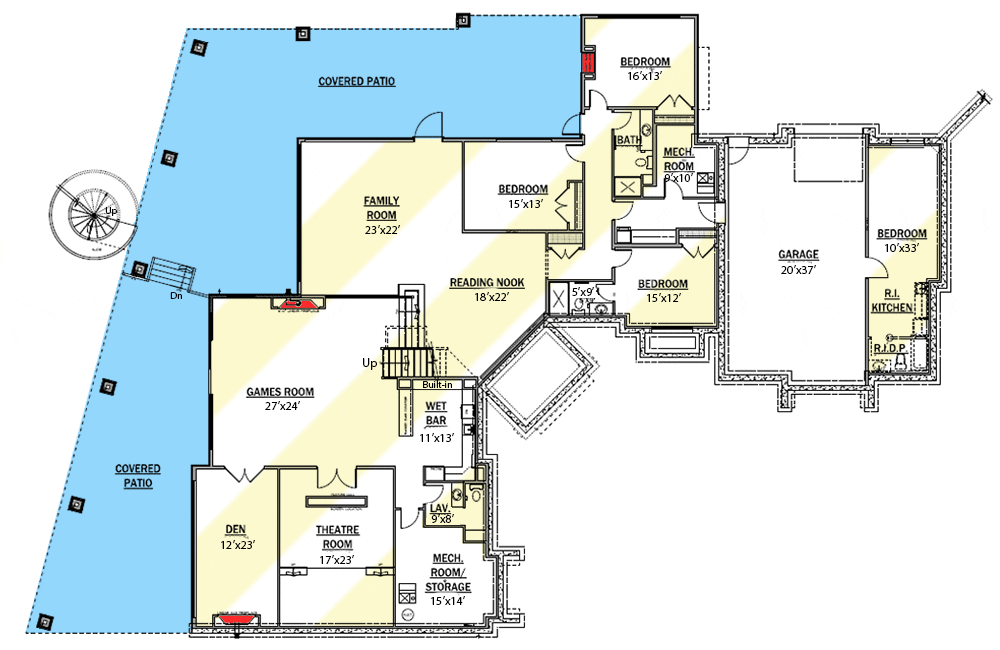
Welcome to a fascinating walk through this stunningly beautiful mountain house floor plan!
Specifications:
- 4,052 Heated S.F.
- 4 – 8 Beds
- 3.5 – 6.5 Baths
- 1 Stories
- 3- 4 Cars
The Floor Plans:


Great Room
First up, the Great Room!
As you enter, you’re greeted by a soaring vaulted ceiling.
How amazing would it feel to have all that space above you, making the room feel open and bright? The two-story walls of glass let in lots of natural light, perfect for enjoying morning sunshine or watching the snow gently fall in the winter.
I imagine relaxing here with family or friends, maybe playing board games or watching movies together.

Kitchen
Next, we explore the heart of the home, the Kitchen.
Here, the ceiling remains vaulted, giving it an airy feeling.
The kitchen boasts a massive island over 23 feet wide. Can you picture it? It’s large enough to host a banquet of snacks or for you and friends to cook up holiday feasts.
I think it would be a perfect spot for trying out new recipes together. Would you add some cozy stools for socializing around the island?
What a hub of activity this could be!

Dining Room & Eating Nook
Adjacent to the kitchen is the Dining Room and the Eating Nook. The dining room’s size is perfect for formal dinners, while the nook offers a snug area for casual meals. I love how this home accommodates both lively family breakfasts and elegant dinner parties.
What sorts of meals would you enjoy here?

Sun Deck
Venturing outside, you’ll discover the Sun Deck.
This deck stretches out over two levels, offering incredible views and ample space for outdoor fun. There’s even a pergola on one end and a hot tub at the other.
I bet summer barbecues and sunset watching would be fantastic here. With such a vast deck space, you might even host outdoor yoga sessions or stargazing nights.

Bedrooms
Now, for the Bedrooms.
There are three family bedrooms plus the grand master suite. Each bedroom has its own special charm.
With plenty of space and privacy, everyone gets their own little sanctuary to relax and recharge. I like how these rooms offer versatility; perhaps one could be a home office or a cozy library if needed.
What would you use the extra space for?

Master Suite
The Master Suite is especially noteworthy. With a coffered ceiling and its own romantic fireplace, it feels like a special getaway right at home. Sliding glass doors lead directly to the sun deck.
Can you imagine waking up to such a view each morning? I’d probably enjoy quiet mornings sipping coffee and soaking in the fresh air.
Lower Level
Now, let’s head downstairs to the Lower Level.
Here, adaptable spaces truly shine with opportunities to expand and customize.
Family Room & Games Room
The lower level houses a fantastic Family Room and an exciting Games Room. This area is tailor-made for entertainment. Whether you’re into movie marathons or spirited game nights, I imagine these rooms being filled with laughter. Perhaps there’s also room for a billiards table in the Games Room.
What activities might you enjoy here with friends?
Theater Room & Den
Another highlight is the Theater Room. With comfy seating and a big screen, you can recreate the cinema experience right at home. Connected is a cozy Den area, perfect for reading or catching up on hobbies. I think having a dedicated space to unwind after a busy day sounds wonderful.
What would you do to make it your own haven?
Additional Bedrooms
There are additional bedrooms down here, providing further living space. Perhaps these rooms are perfect for guests or as a teen hangout zone.
I wonder about personalizing them with cool designs or themes to make each space feel special. What themes might you choose?
Covered Patio
Don’t forget the Covered Patio. This shaded spot offers relief from the sun, making it a great place to relax with a cold drink. It wraps around part of the house, providing a continuous outdoor experience.
Would you set up a comfy lounge or maybe a small garden here?
Garage
Finally, let’s talk about practicality with the massive 3-car Garage.
This is a great space for vehicles, bikes, or extra storage. Handy, isn’t it?
Exploring this floor plan has been quite the adventure! There are so many possibilities for fun and comfort.
I hope this walkthrough inspired you to dream about all the potential cozy corners and lively rooms in this remarkable home.
Interested in a modified version of this plan? Click the link to below to get it and request modifications.
