Stunning Tuscan Abode (Floor Plan)

This stunning Mediterranean home stretches over 128 feet, evoking an Italian charm with a tasteful design I think you’ll find interesting.
Specifications:
- 5,839 Heated S.F.
- 1-4 Beds
- 5.5 Baths
- 1 Stories
- 3 Cars
The Floor Plans:
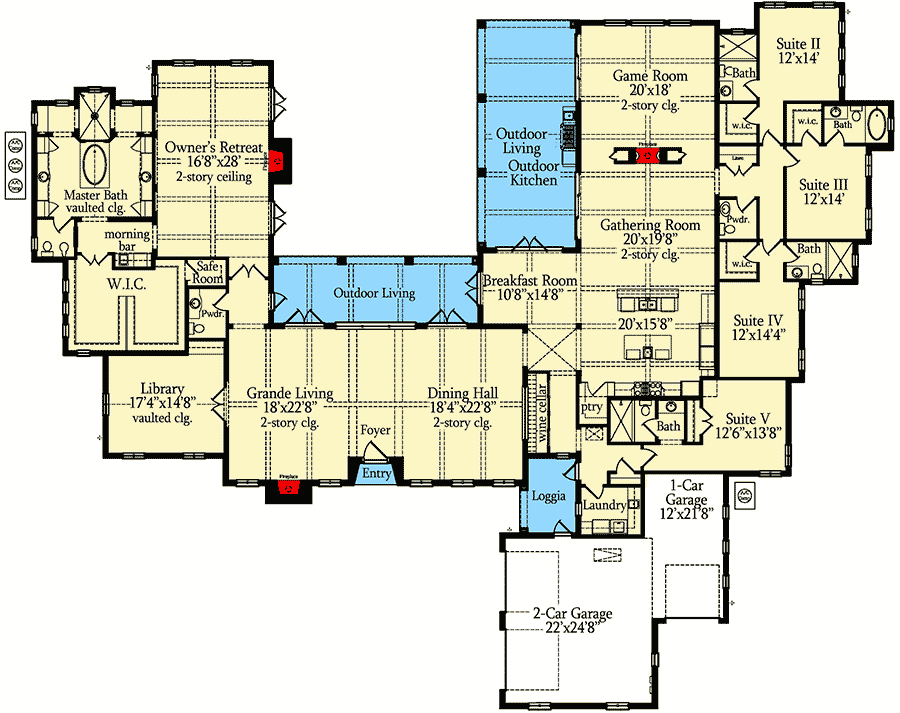

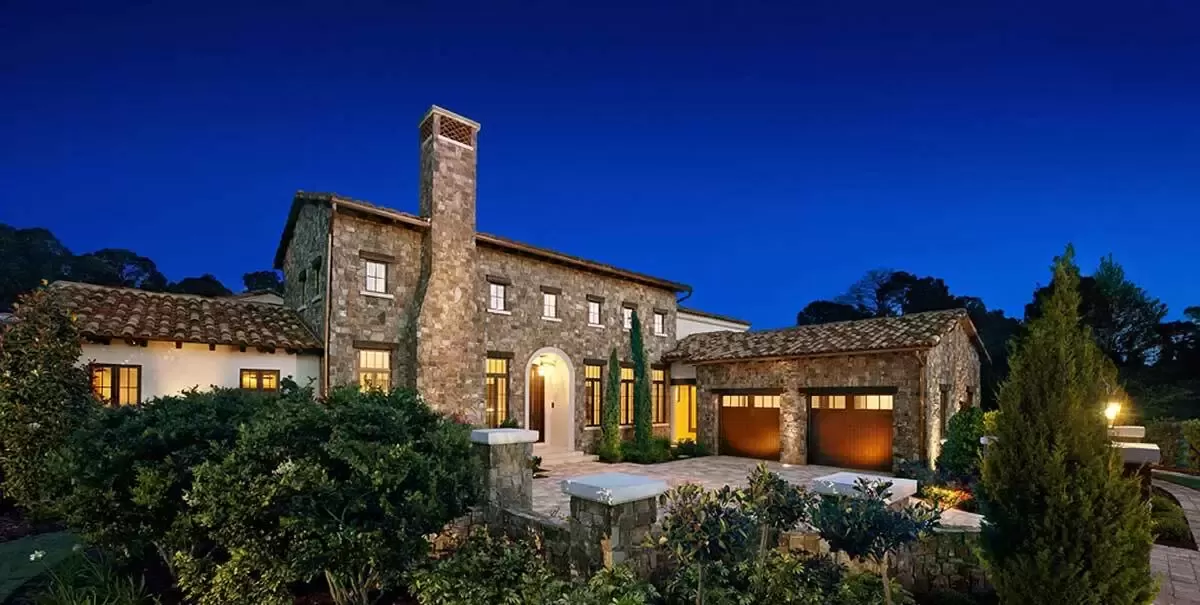
Entry and Foyer
As you step into the entry foyer, the two-story ceiling amplifies its spaciousness. It’s a warm welcome, offering a direct glimpse into the heart of the home.
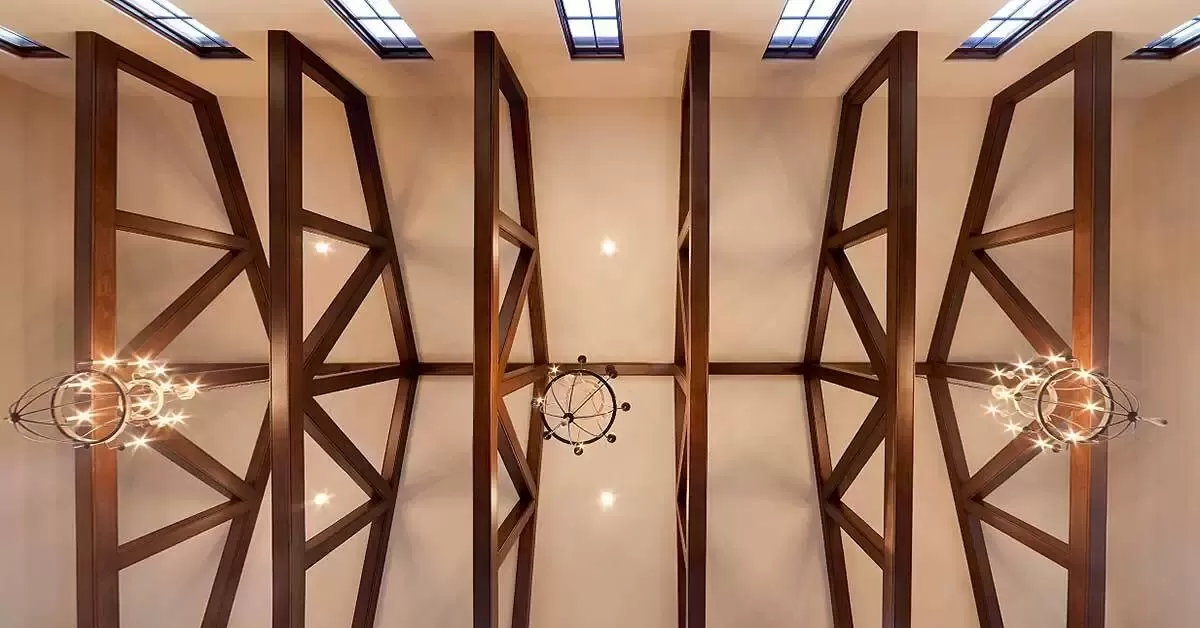
Whether you envision decorating it with art or leaving it uncluttered for maximum space, this entrance makes quite an impression.
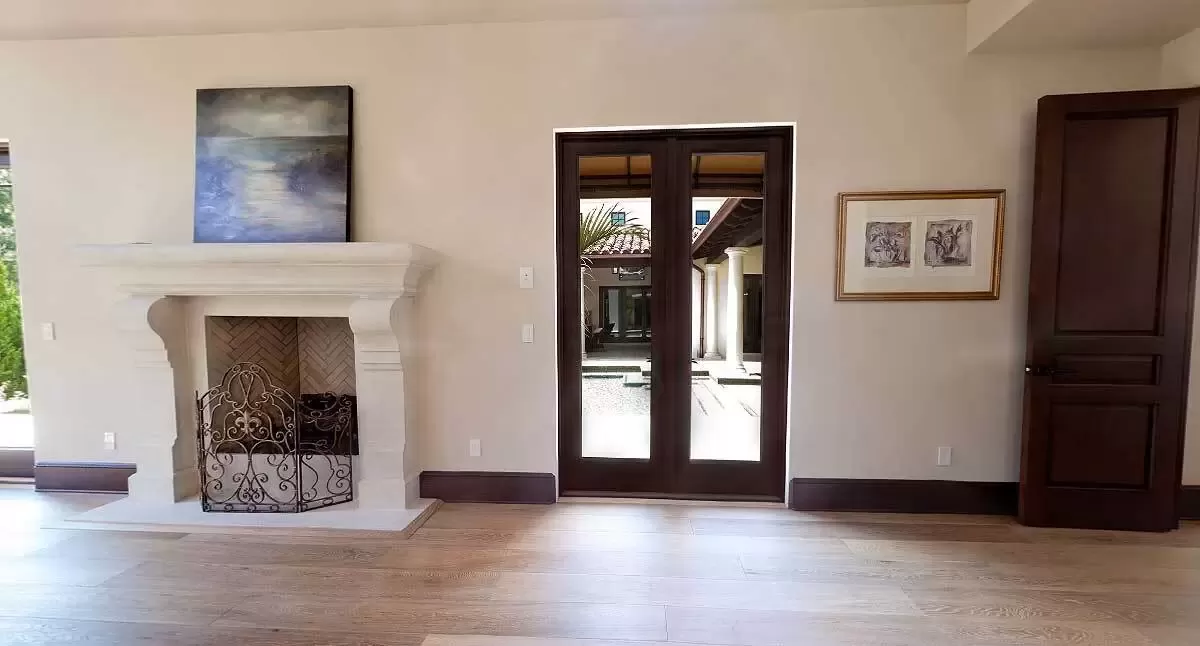
Grande Living Room
The Grande Living Room is a showstopper, measuring 18 by 22 feet, perfect for hosting social gatherings or relaxing moments with the family.
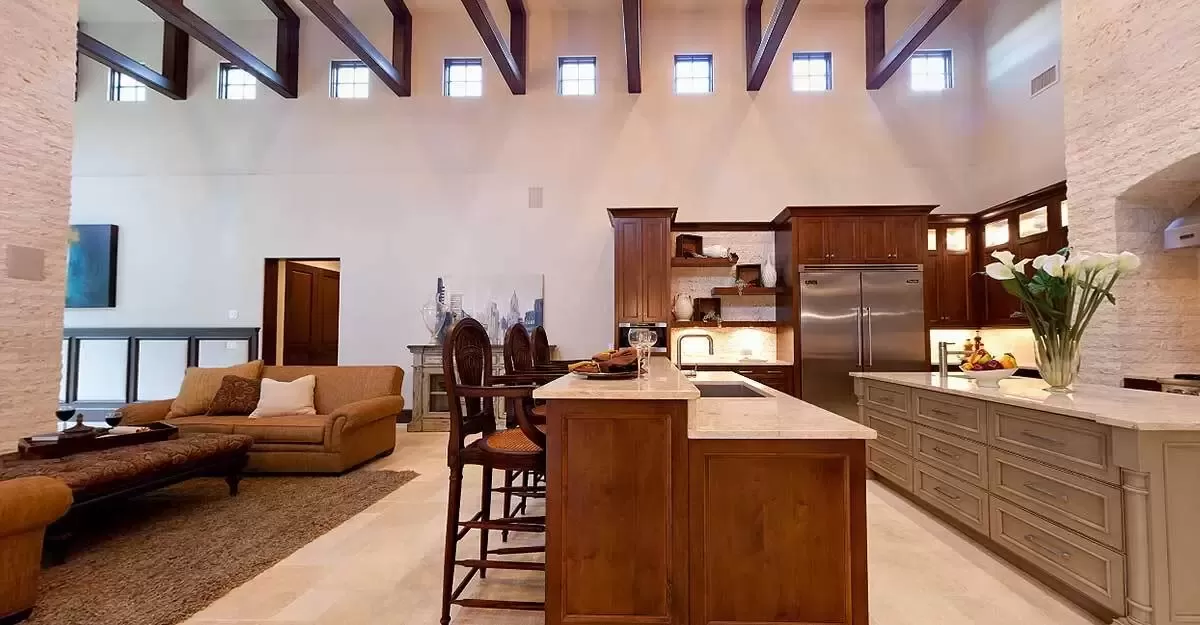
The two-sided fireplace shared with the Game Room provides a cozy element that complements its expansive nature.

These touches of comfort and luxury in this room make it a true centerpiece of the home.
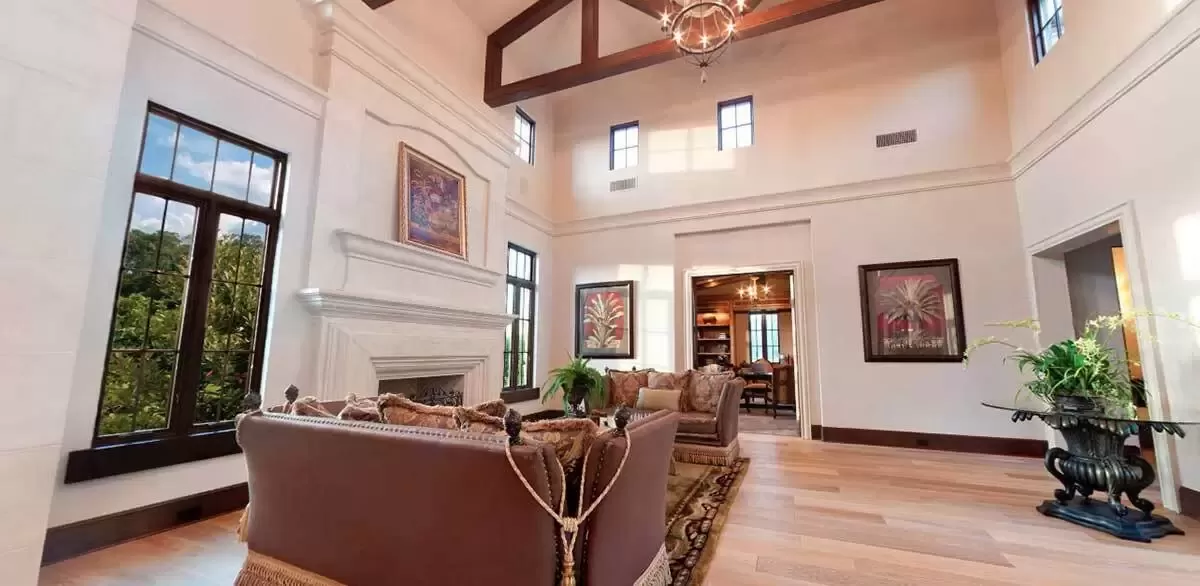
Dining Hall
Adjacent to the living room is the Dining Hall, offering a formal setting for dinner parties or family meals.
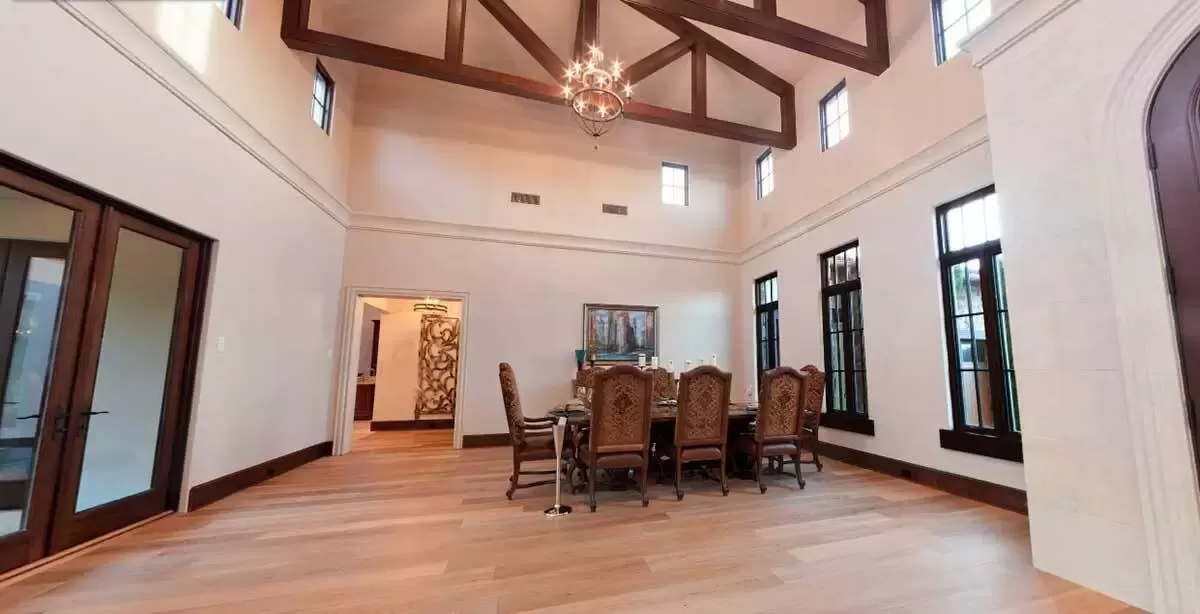
Its two-story ceiling enhances the already ample size of 18 by 22 feet, offering plenty of natural light and an inviting atmosphere.
Imagine a grand dining table with gorgeous overhead lighting—a true dining experience is possible here.
Library
The Library is tucked away, offering a quiet sanctuary for readers or a home office option. The vaulted ceiling adds a touch of elegance, while the space itself could be reimagined for various purposes.
Consider it your personal retreat for inspiration and creativity.
Owner’s Retreat
This retreat is genuinely an oasis, promising a personal sanctuary within your home. The morning bar offers convenience, while the safe room provides peace of mind.

The master bath, with its vaulted ceiling, exudes luxury, making your daily routine feel like a spa visit.
The walk-in closet is divided into his and her sections, solving those wardrobe battles with ease.
Outdoor Living Area
The outdoor living space is expansive, connected seamlessly to the indoors. The outdoor kitchen ensures you’re ready for BBQs and alfresco dining.
It’s a spot where you can unwind, making it a favorite for those who love the sun or enjoy evening get-togethers under the stars. Would you add anything extra like a fire pit or a small garden area for herbs?

Breakfast Room
Near the kitchen, you’ll find the cozy Breakfast Room.
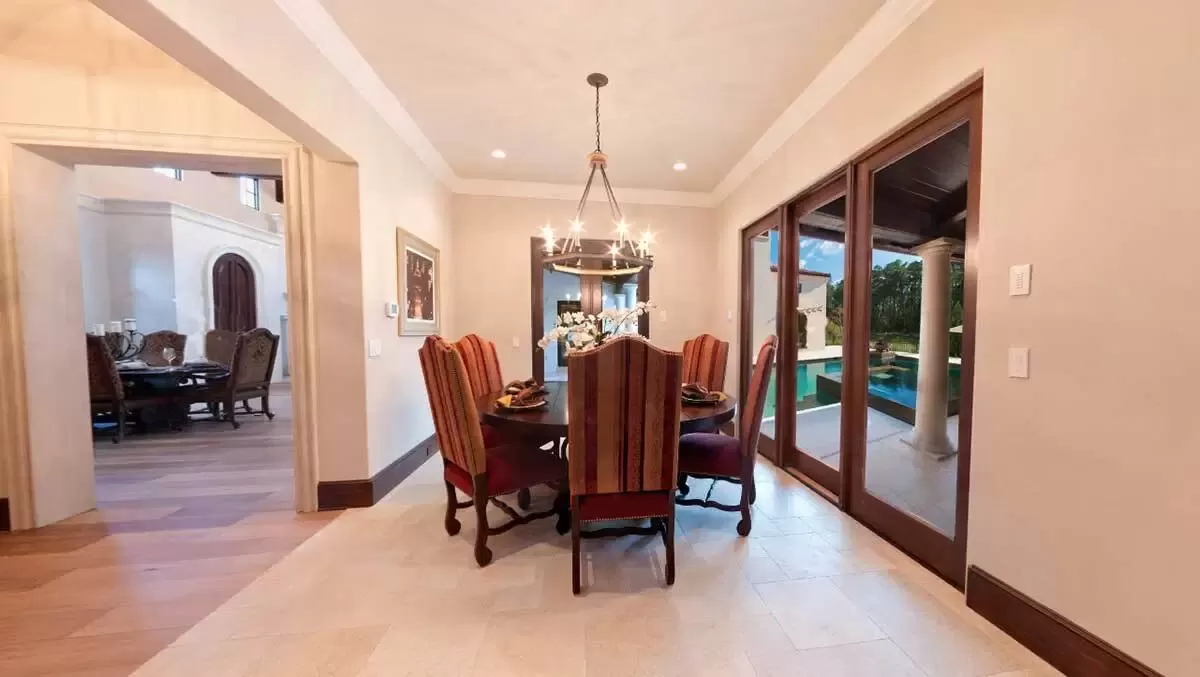
It’s a perfect spot for morning coffee or quick family meals.

You could easily personalize this space with comfortable seating and a small table setting without making it feel cluttered.
Kitchen and Pantry
The kitchen, closely connected to the Gathering Room, is the home’s hub, featuring modern conveniences and ample space for culinary adventures.

The adjoining pantry offers plenty of storage, keeping your counters clutter-free. This setup will serve you well if cooking and entertaining are high on your list.

Gathering Room
The Gathering Room, with its two-story ceiling, extends into the Game Room seamlessly.

Given its generous size and fireplace, this expansive area can host various activities, from movie nights to parties. How would you utilize this space to meet your lifestyle needs?
Game Room
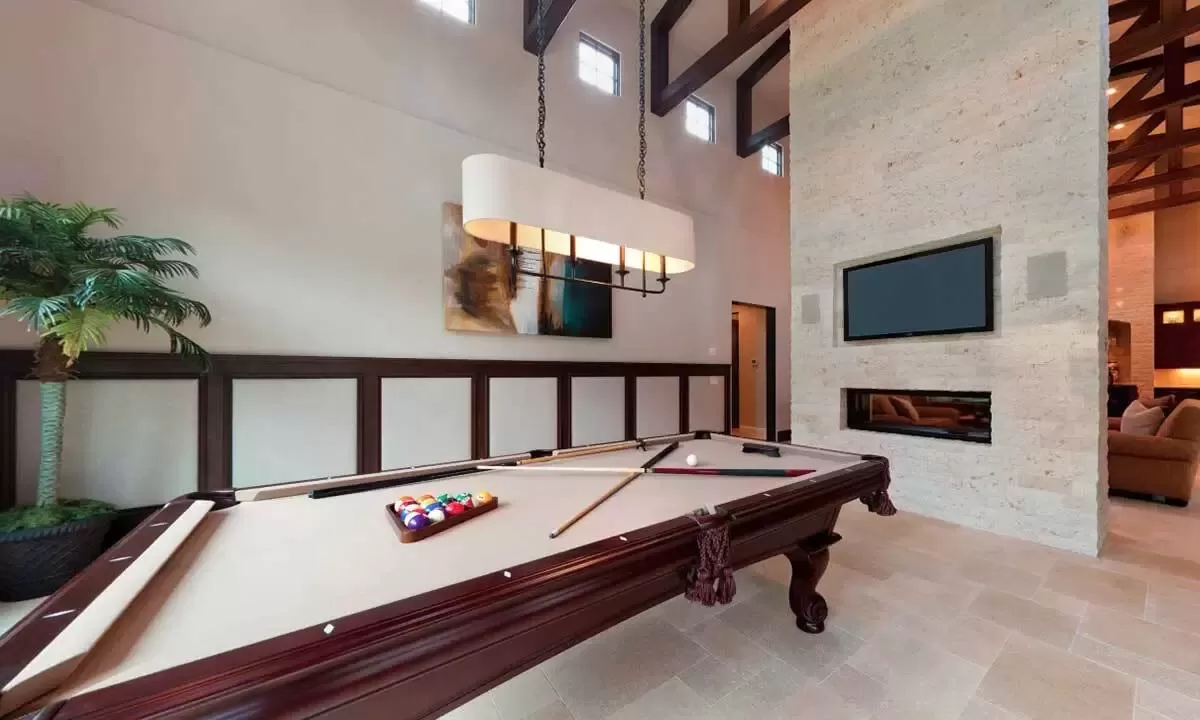
A dedicated Game Room, complete with a study overlook, offers a brilliant setup for entertainment.
This could be transformed into a media room or children’s play area. If you’re into hosting game nights, this room is already a step ahead with its space and connectivity to other areas.
Guest Suites
On the opposite side of the home, four guest suites offer privacy and comfort for family and friends. Each suite is equipped with its own bath, ensuring guests have everything they need.

These rooms can be versatile—think about using one as a hobby room, perhaps?
Laundry and Garage
The laundry room is situated conveniently near the one-car and two-car garages, ensuring easy access for daily chores and movements. This practical layout supports busy family life, making errands and organization much easier.
Loggia
Connected to the Garage and the outdoor areas, the Loggia serves as a transitional space yet manages to be a part of the home’s aesthetic. Imagine it decked out with some plants and comfortable seating.

Interested in a modified version of this plan? Click the link to below to get it and request modifications.
