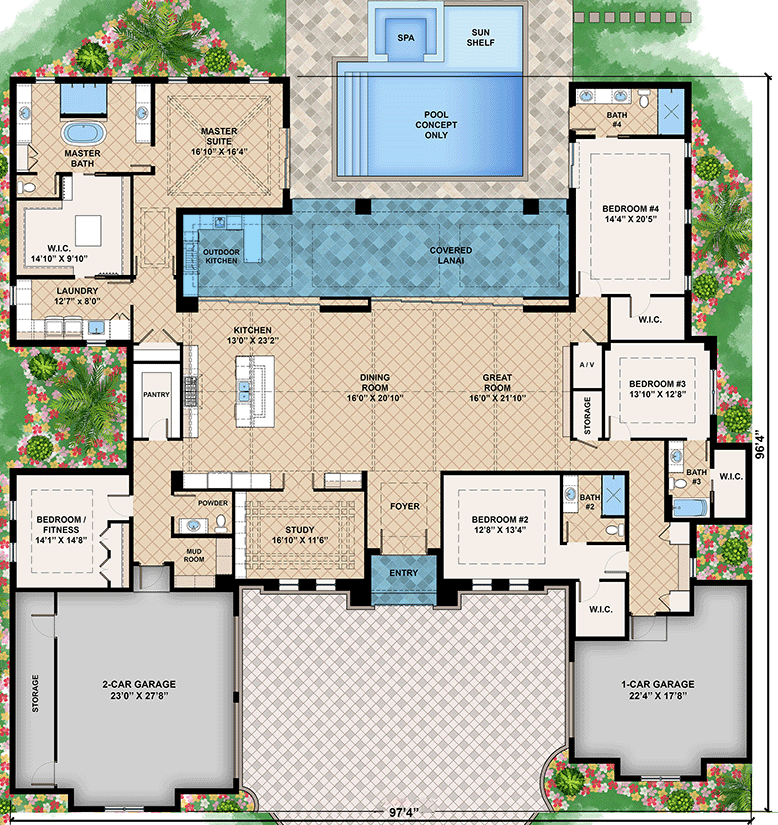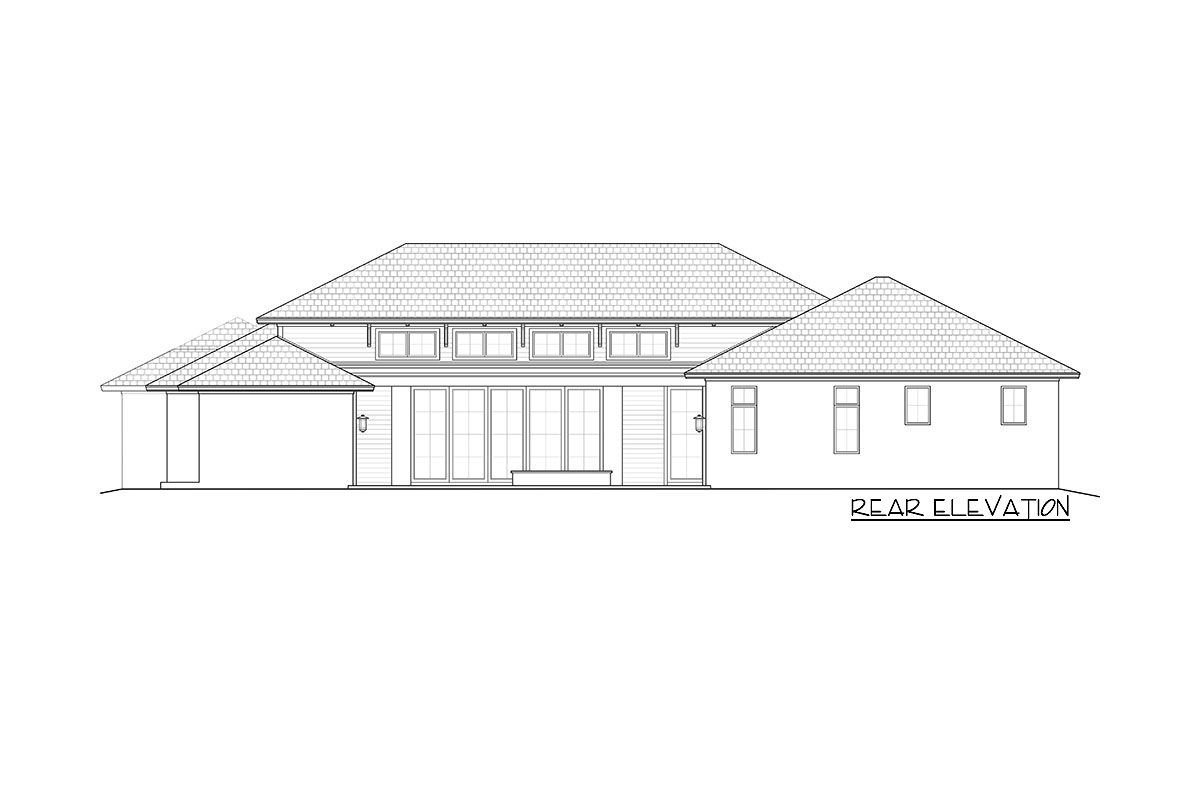Symmetrical Florida-style House Plan with 5-Bedrooms (Floor Plan)

There’s something about arriving at a home with a wide, palm-lined drive and the shimmer of a central fountain that immediately sets the tone.
This coastal-inspired ranch stretches across nearly 5,000 square feet, combining the breezy relaxation of a Florida getaway with thoughtful, livable details.
When you walk inside, you’ll notice how every space feels open and inviting, yet still personal, with little surprises tucked around each corner.
Specifications:
- 4,652 Heated S.F.
- 4-5 Beds
- 4.5 Baths
- 1 Stories
- 3 Cars
The Floor Plans:

Entry
From the entrance, the home feels welcoming right away. The covered entry provides a gentle transition between outdoors and indoors.
Double doors open wide, making coming and going easy. I think the view straight ahead, with a peek into the great room and out to the backyard, gives you an immediate sense of how light and flow will shape your experience here.

Foyer
The foyer feels open but not overwhelming. High ceilings draw your eyes up, while the layout keeps you grounded.
There’s ample wall space for art or a console table. It’s a spot where you can welcome friends without feeling cramped, and it offers a clear sightline into the main living spaces.
You’ll spot the study immediately to the left, offering a place to slip away for work or a quiet moment.

Study
The study sits just off the foyer, framed by windows along the front of the house.
Natural light fills the room, making it a great place to start your day. If you work from home or handle daily paperwork, this room also works as a home library or a homework zone.
I love that the designers gave you a productive space that’s still connected to the rest of the household.

Powder Room
Next to the study, the powder room is perfectly placed for guests. It’s just far enough from the main living areas to feel private.
I find powder rooms like this always come in handy during parties or family gatherings.
No one has to wander through bedrooms just to freshen up.

Mud Room
Walk a bit farther in and you’ll reach the mud room. This entry connects the main house to the 2-car garage and is practical without feeling basic.
There’s space for dropping bags, hanging jackets, and stashing shoes after a day at the beach.
Both kids and adults will appreciate having a spot to shake off the outside before settling in.

2-Car Garage
The 2-car garage is more than just a parking spot. It includes a dedicated storage area for bikes, tools, or sports gear.
I think built-in storage here makes daily life much easier, especially in a home that encourages outdoor living.
Park the car, drop your sandy flip-flops, and head inside with no hassle.

Bedroom/Fitness
Just past the mud room, there’s a flexible space labeled Bedroom/Fitness. You can use this room as a guest bedroom, teenage hangout, or dedicated workout area.
Generous windows keep it bright, and the nearby bath adds privacy and convenience. I appreciate how this room can change as your needs do.

Pantry
Near the kitchen, you’ll find the pantry. If you love cooking or entertaining, this walk-in pantry is a dream come true.
There’s plenty of shelving for bulk groceries and small appliances you’d rather keep tucked away.
Its location by the kitchen island means grabbing ingredients is always quick and simple.

Kitchen
The kitchen is designed for both serious cooking and casual mornings. The oversized island stands at the center, perfect for meal prep, homework, or sipping coffee in the morning sun.
I like that there’s room for several people to move around comfortably. The layout makes it easy to chat with folks in the dining room or great room while you cook.
The outdoor kitchen nearby is ready for summer cookouts.

Outdoor Kitchen
Slide open the doors to the covered lanai and you’ll find an outdoor kitchen that feels like a true extension of the home.
Imagine grilling fresh seafood while family and friends relax nearby, shaded but still catching the ocean breeze.
The setup makes outdoor dining simple, and you can move easily between the indoor and outdoor kitchens.

Covered Lanai
The covered lanai stretches across the back of the home, acting as an extension of the main living areas.
This space is perfect for anything from hosting a big group to enjoying a quiet morning coffee.
You’re sheltered from the midday sun, but clerestory windows above keep the space bright. The views of the pool and spa area add to the relaxed, resort feel.

Pool Area
It’s easy to be drawn toward the pool. With a sun shelf, spa, and space for loungers, this backyard feels like your own private retreat.
I think the design lets you keep an eye on kids from the lanai, while adults can unwind in the spa just steps away.
Lush landscaping wraps the area for privacy and a natural backdrop.

Dining Room
Inside, the dining room connects directly to both the kitchen and great room, making it ideal for family dinners or holiday feasts.
The open layout ensures no one feels left out while cooking or serving. You can set a casual breakfast table or go all out for Thanksgiving—there’s space for everyone to gather and linger.

Great Room
The great room really lives up to its name. High ceilings, wide windows, and easy access to the lanai make this space feel expansive.
I think this is where you’ll spend most of your downtime, whether you’re watching TV, chatting with friends, or enjoying the breeze.
Sightlines to the kitchen and dining areas keep you part of the action.

Master Suite
Off the great room, the master suite is set apart for privacy. The bedroom is spacious with plenty of wall space for furniture and big windows overlooking lush landscaping.
I appreciate that this suite feels calm and connected, with quick access to the lanai for midnight swims or morning coffee outside.

Master Bath
The master bath offers more than just function—it feels like a personal retreat. There’s a soaking tub under a window, a walk-in shower, and dual vanities with great storage.
Natural light keeps the room bright and cheerful. I think this is the kind of bathroom where you’ll actually enjoy starting your day.

Walk-In Closet
The master suite’s walk-in closet is impressive. There’s room for all your clothes, shoes, and accessories without feeling crowded.
The layout is easy to organize, and even includes a window for fresh air and natural light.
I doubt you’ll ever need to rotate your wardrobe again.

Laundry
Next to the master closet, the laundry room is perfectly placed. You can move from closet to laundry without passing through the main living areas.
There’s space for folding, hanging, and storing extra linens. I think this setup makes mornings much smoother.

Bedroom 2
On the other side of the house, Bedroom 2 sits at the front, offering a large window and its own walk-in closet.
It feels private and self-contained, with easy access to a full bath just across the hall.
Whether used for guests or family, this room is generous but still part of the flow.

Bath 2
Bathroom 2 serves Bedroom 2 and guests on this side of the house. The layout is practical, offering a shower and plenty of storage.
With its location near the secondary bedrooms, busy mornings are much easier.

Bedroom 3
Bedroom 3 is set slightly toward the back, creating a nice retreat for an older child or teen.
There’s a walk-in closet and direct access to Bath 3. I like how this arrangement gives everyone their own zone, so bedrooms don’t feel crowded together.

Bath 3
Bath 3 is shared between Bedrooms 3 and 4, making it just as useful for siblings as for guests. Storage is well-placed, so you don’t have to juggle towels and toiletries in a rush.

Storage
A dedicated storage room sits near Bedroom 3, close to the secondary bath and A/V closet.
I’m always happy to see extra storage. You can stash holiday bins, games, or seasonal gear without having to go all the way to the garage.

Bedroom 4
Bedroom 4 stands out, stretching almost 21 feet long. With its own ensuite bath and a large walk-in closet, this could work as a second master suite or a comfortable guest room.
The windows bring in plenty of light while still keeping things private from the backyard.

Bath 4
Connected to Bedroom 4, Bath 4 is spacious and well-finished. There’s enough room for a double vanity if needed, and the finishes feel modern and fresh.
I can see guests or family really enjoying this setup.

Walk-In Closets (W.I.C.)
You’ll notice walk-in closets attached to almost every bedroom, each thoughtfully sized and positioned for easy use. This is one of those features that makes daily living easier, cutting down on clutter and keeping bedrooms restful.

1-Car Garage
Finally, the 1-car garage sits at the far right, with access from a side entry.
This spot is perfect for a special vehicle, a golf cart, or extra storage. I think it adds both convenience and flexibility, whether you’re hosting visitors or expanding your hobbies.
As you walk through this home, you’ll notice how each space is designed for comfort and connection.
The layout creates a rhythm that works for both quiet moments and lively gatherings. I find myself imagining how well it could support your routines and celebrations.

Interested in a modified version of this plan? Click the link to below to get it from the architects and request modifications.
