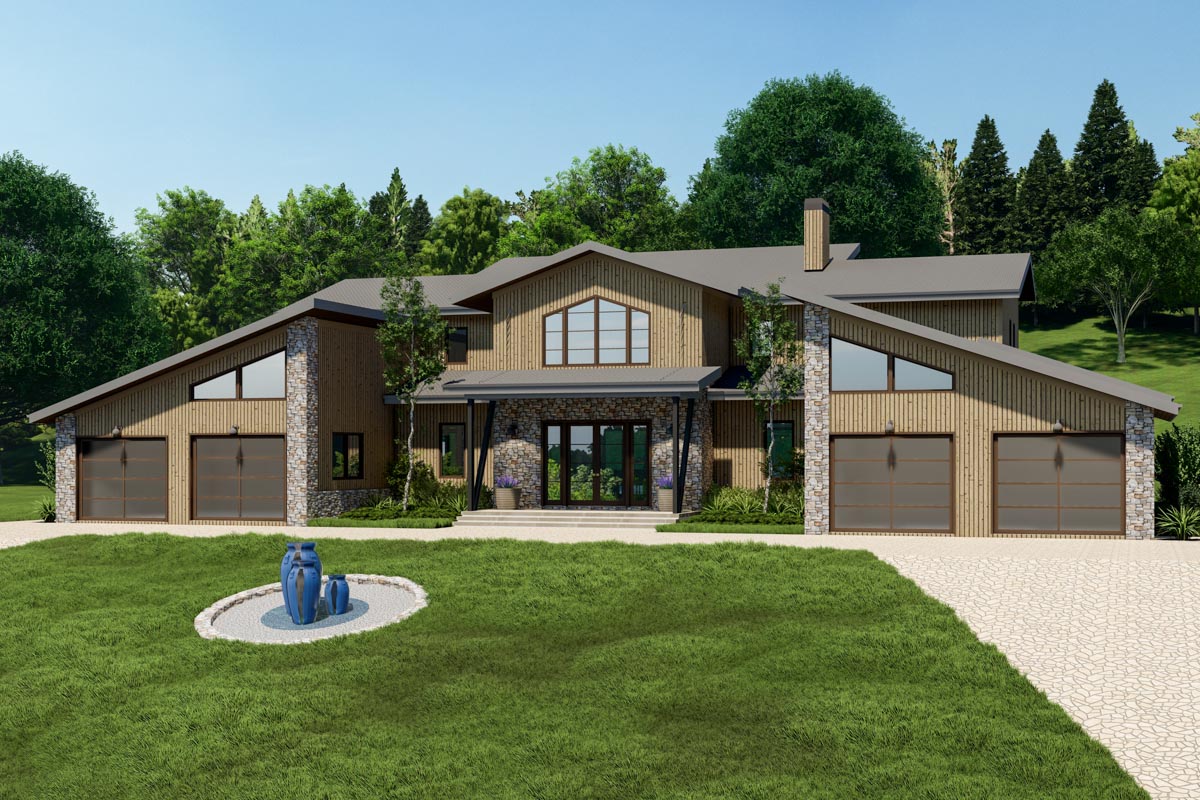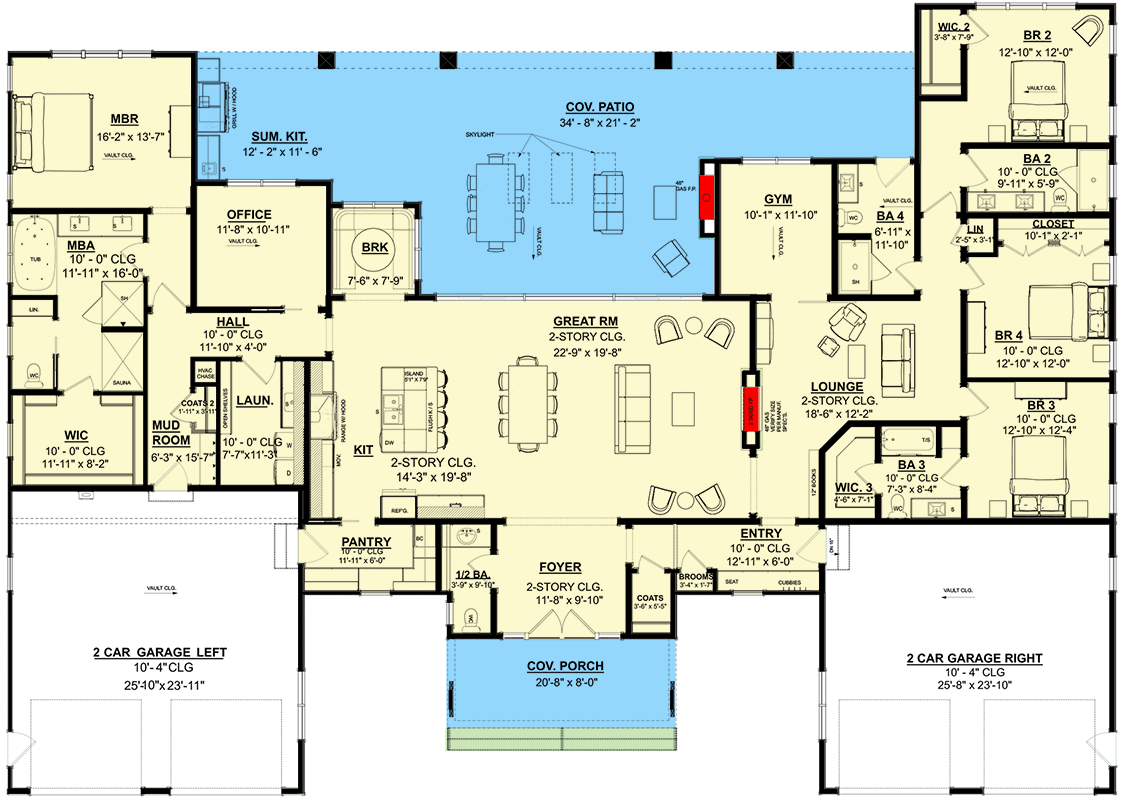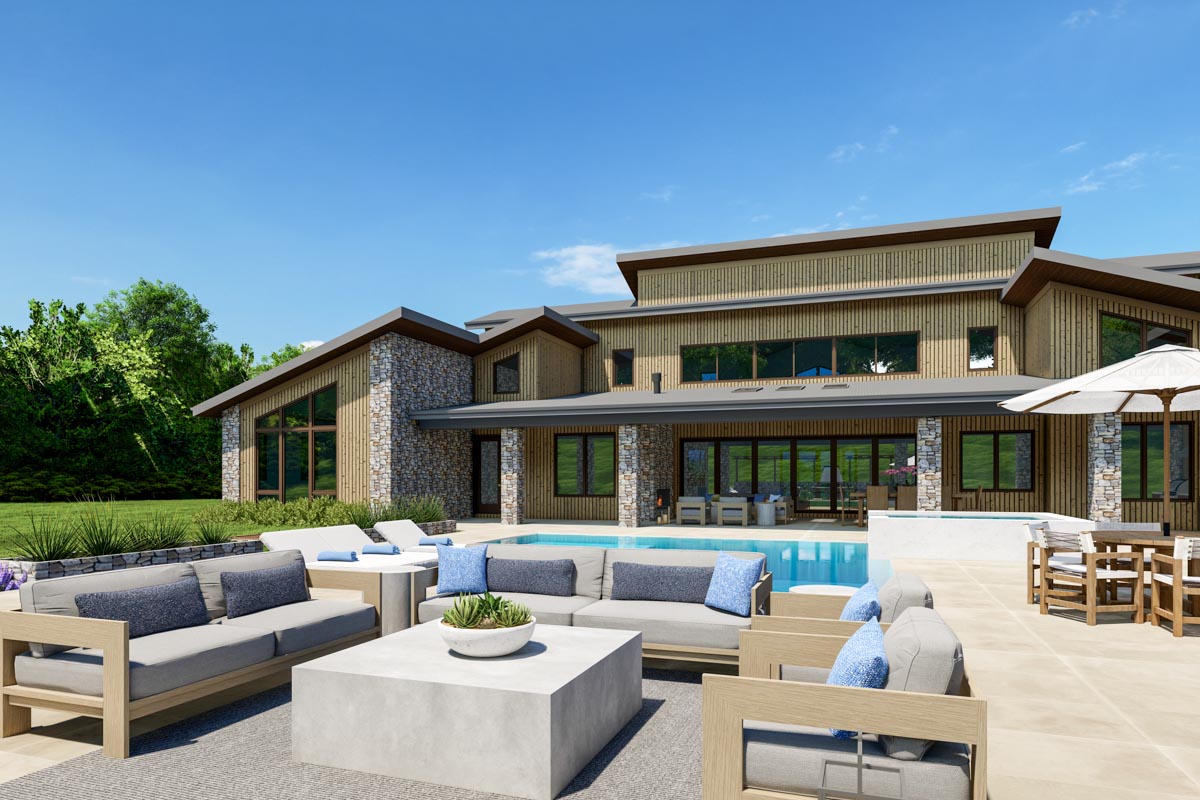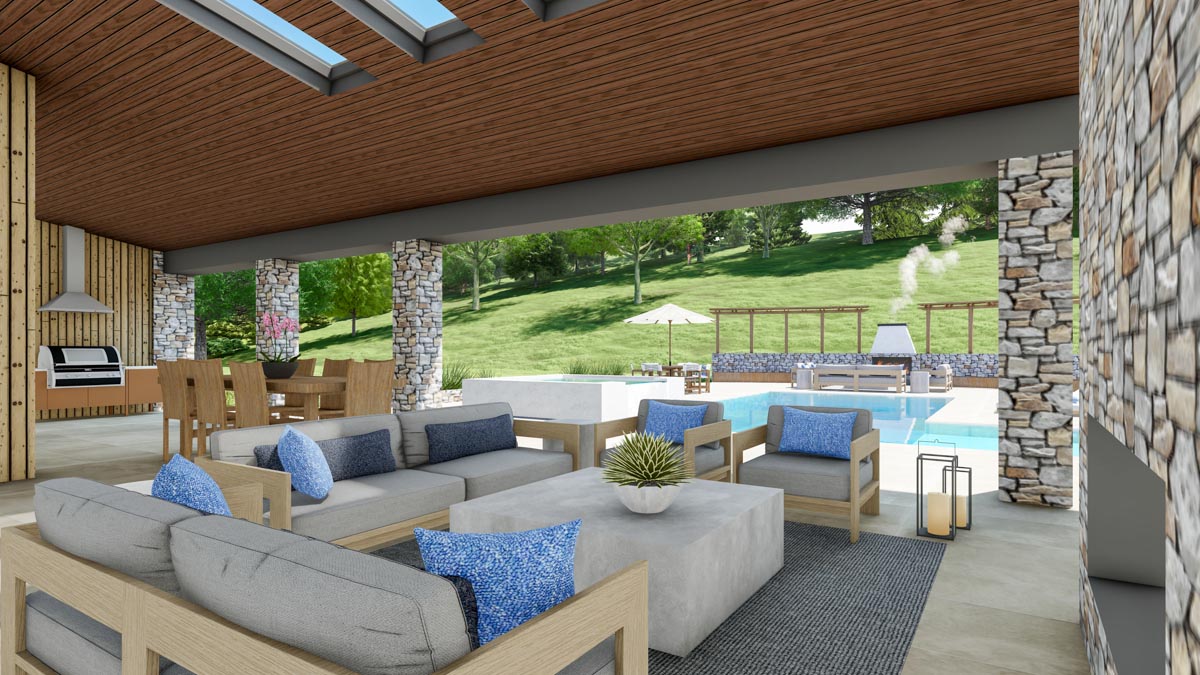Symmetrical Modern House Plan with Matching Wings and Large Outdoor Entertaining Space (Floor Plan)

There’s a certain energy you feel even before you enter this home. Maybe it’s the clean, modern lines, the earthy wood and stone out front, or the way the double glass doors welcome you inside.
This house blends contemporary style with mid-century comfort. With 4 bedrooms, plenty of natural light, and a layout designed for both daily life and entertaining, you get a space that’s thoughtful and warm, but never boring.
Let’s take a look at how each area is set up to make life easier.
Specifications:
- 3,642 Heated S.F.
- 4 Beds
- 4.5 Baths
- 1 Stories
- 4 Cars
The Floor Plans:

Cov. Porch
The covered porch is wide and inviting, offering space for a couple of chairs if you want to enjoy your morning coffee out front.
The overhang and striking black columns make the porch feel airy and protected. Right from the start, you can tell this is a practical feature that keeps you dry as you bring in groceries or chat with neighbors.
The large glass doors ahead fill the foyer with daylight and give you a glimpse of what’s inside.

Entry
As you come through the entry, you’re welcomed by 10-foot ceilings that make the space feel open right away.
To the left is a coat closet, perfect for keeping jackets and muddy boots out of sight.
Along the wall, you’ll notice built-in cubbies and a bench, making it easy to drop your bag and settle in.
I like the broom closet being right here, so cleaning supplies are always close at hand.
The view ahead draws your attention to the central living spaces.

Foyer
The foyer opens up even more with higher ceilings, creating a grand yet comfortable setting.
Natural light floods in, making the space feel welcoming. The foyer isn’t just a passage; it anchors the home and lets you pause to appreciate the layout.
The kitchen sits to the left, bedrooms are to the right, and the great room is straight ahead.

2 Car Garage Left
To your left, you’ll find the first of the two spacious 2 car garages. With vaulted ceilings and ample room for cars, bikes, or even a workshop, it never feels crowded.
There’s direct access to the mud room, which is a real help in keeping clutter out of your main living spaces.
I think having this garage so closely connected to daily living areas makes life easier, especially on busy mornings.

2 Car Garage Right
On the opposite side of the house, there’s a second 2 car garage. It matches the first in size and style, providing even more storage for families or anyone with lots of gear.
Both garages keep the exterior balanced, giving the home that modern lodge look.

Coats
Just inside the entry, there’s a handy coat closet. It handles overflow during gatherings and helps keep the foyer neat.
You might not think about this feature often, but it’s a real asset when you need extra storage.

Brooms
Next to the coat closet, the broom closet is easy to reach but doesn’t get in the way.
If you need to grab a mop or dustpan, it’s right where you want it.
I love how convenient this makes quick cleanups.

Pantry
The walk-in pantry sits just off the kitchen and close to the foyer, so it’s simple to unload groceries or grab snacks.
With plenty of shelving, there’s room for bulk items and kitchen appliances. I always find a walk-in pantry makes a kitchen feel more luxurious, and this one definitely delivers.

1/2 Bath
Located just steps from the main living spaces, the half bath is perfect for guests. It keeps visitors out of your private areas and combines a straightforward layout with a touch of style.

Mud Room
As you come in from the garage, you pass through the mud room. This space is designed for real life, with built-in storage for shoes, coats, and backpacks.
It acts as a buffer, stopping dirt before it reaches your living areas. I always appreciate when a home includes a mud room—it just makes daily routines smoother.

Laundry
Connected to the mud room and hallway, the laundry room is generously sized, so you have plenty of space for folding, hanging, and sorting clothes. Its location near the main bedroom keeps chores convenient and close by, which I think is a smart touch.

Kitchen
The kitchen sits right at the center of the home, with a two-story ceiling that gives it an open, airy feeling.
The long island is the real highlight, offering space for meal prep, casual gatherings, or helping kids with homework while you cook.
There’s a deep sink, loads of counter space, and high-end appliances. I think this kitchen is great for both serious cooking and relaxed entertaining.
You can see into the great room from here, so you’re always connected to what’s happening.

Great Room
From the kitchen, you enter the great room. The soaring ceilings and a wall of windows bring in daylight from the backyard.
There’s plenty of space for a big sofa, armchairs, or even a piano. The fireplace serves as a cozy focal point.
This room easily shifts from family movie nights to hosting big holiday dinners, which I think makes it incredibly versatile.

Breakfast Nook (BRK)
Just behind the kitchen, the breakfast nook fits a round table surrounded by windows that keep the area filled with natural light.
This is an ideal spot for quick weekday breakfasts, coffee and the news, or weekend pancakes with the kids.
I love how it’s both private and accessible, giving you a quiet place to start the day.

Covered Patio
Head outside and you’ll find yourself on the covered patio, which truly extends the living space.

The ceiling is finished with warm wood and skylights that keep the space light even in the shade.

There’s room for a full dining table and a lounge area by the pool. Stone columns add a solid feel, and the built-in grill is ready for summer barbecues.


I can picture relaxing here on a sunbed, enjoying a book or the sound of water from the pool.
Summer Kitchen
Right off the patio, the summer kitchen sits beneath the same open roof. With counters for food prep and a built-in grill, you can cook outdoors and stay part of the fun.
This setup is a real bonus for anyone who loves to entertain. I think an outdoor kitchen transforms how you use the backyard, almost making it feel like a resort.

Gym
To the right of the patio, you’ll find a dedicated gym. The floor-to-ceiling windows let in plenty of light and give you a view of the pool while you work out.
There’s space for weights, yoga mats, or a treadmill. If you want to keep fitness in your daily routine, having this space at home makes it much easier.

Lounge
Back inside, the lounge sits just past the entry. With its double-height ceiling, it feels lively but not overwhelming.
You can use it as a reading room, a home office, or a spot for guests to gather away from the main living areas.
I love the flexibility here—use it however it fits your routine best.

Bedroom 2 (BR 2)
Branching off the lounge, Bedroom 2 is filled with natural light, features a vaulted ceiling, and has a walk-in closet.
There’s room for a queen bed and extra space for a desk or chair. The attached private bath makes this a great option for an older child, a guest, or as a mini-suite for grandparents.

Bath 2 (BA 2)
Bath 2 is connected to Bedroom 2 and includes a spacious shower, sleek sink, and storage for toiletries. Having an en suite bath adds independence, which I think is ideal for guests.

Walk-in Closet 2 (WIC 2)
This walk-in closet off Bedroom 2 is impressively roomy for a secondary bedroom. Shelving and hanging rods keep everything organized, making everyday life easier.

Bedroom 3 (BR 3)
Next door, Bedroom 3 offers similar light and neutral finishes, with enough space for a full or queen bed. For families, it could be a kid’s room, or you might use it as a study or hobby room.

Bath 3 (BA 3)
Bath 3 is located between Bedrooms 3 and 4. Its shared design provides both privacy and function, with a shower-tub combo and modern fixtures.
The counter space is generous enough for two people to get ready at the same time.

Closet (BR 3/4)
Along the hallway, there’s a shared closet for extra linens or seasonal clothes. It’s a small but very useful feature you’ll find yourself thankful for.

Bedroom 4 (BR 4)
Bedroom 4 sits at the back, with views of the yard. Like the others, it has high ceilings and large windows for an open, cheerful vibe.
It works well as a guest room, office, or another child’s room, and its close access to the bathroom and closet makes it really adaptable.

Walk-in Closet 3 (WIC 3)
Serving Bedrooms 3 and 4, this third walk-in closet is wide enough for clothes, games, or whatever else you need to store. I really like how this home avoids cramped storage—you’ll have plenty of space for everyone’s things.

Bath 4 (BA 4)
Near the gym, Bath 4 is a full bath with direct access to both the gym and patio.
It doubles as a pool bath, so guests don’t have to walk through your home with wet feet.
This setup makes outdoor entertaining much simpler.

Linen Closet (LIN)
The linen closet is close to the secondary bedrooms, making it quick to grab fresh towels or sheets. These small touches really help daily routines run smoothly.

Master Suite (MBR)
On the far end of the house, the master suite is a true retreat. Vaulted ceilings and windows overlooking the backyard give it a private, peaceful atmosphere.
There’s space for a king bed, some comfy chairs, and even a small desk. I think the way this suite is set apart from the others really gives you that sense of privacy.

Master Bath (MBA)
The master bath is designed for relaxation, featuring twin vanities, a large shower, a soaking tub, and even a sauna.
Natural light fills the room, and the layout keeps everything within easy reach. Whether you’re getting ready in the morning or winding down at night, this space feels like your own personal spa.

Walk-in Closet (WIC)
Just off the master bath, the walk-in closet is almost the size of a small bedroom.
Custom shelves, drawers, and hanging rods make organization simple. I noticed that the laundry room is just steps away, which is a huge timesaver for busy weeks.

Office
Close to the master suite, the office is set up for quiet focus. Windows let in the morning sun, making it a great place for remote work, reading, or hobbies.
If you need a spot for calls or solitude, this room has you covered.

Hall
The hall connects the master suite, mud room, and main living spaces. It’s wide and easy to move through, guiding the flow of the house without wasting space.

Coats (Mud Room Area)
Here, you’ll find a dedicated coat nook inside the mud room, with hooks and cubbies to keep family outerwear organized and easy to reach.
Once you make your way back toward the great room, you really see how every space ties together.
The light moves from room to room, and each area is truly set up for everyday living.
This home feels prepared for anything your day might bring—quiet evenings, lively gatherings, or just a bit of downtime for yourself.

Interested in a modified version of this plan? Click the link to below to get it from the architects and request modifications.
