The Wow Factor! (Floor Plan)

A home like this one doesn’t just blend into its surroundings. With its sweeping rooflines, curved balconies, and a mix of stone and glass, this contemporary mountain retreat feels dramatic yet welcoming.
When you come inside, you’ll find 7,563 square feet of versatile living space spread across three well-planned levels.
Each floor offers something different—there are open spaces for entertaining, quiet areas for relaxing, and unique little surprises in unexpected spots.
I’ll take you through each room so you can see how everything flows together, from the lively main floor to the private bedrooms and beyond.
Specifications:
- 7,563 Heated S.F.
- 4 Beds
- 3.5+ Baths
- 2 Stories
- 4 Cars
The Floor Plans:

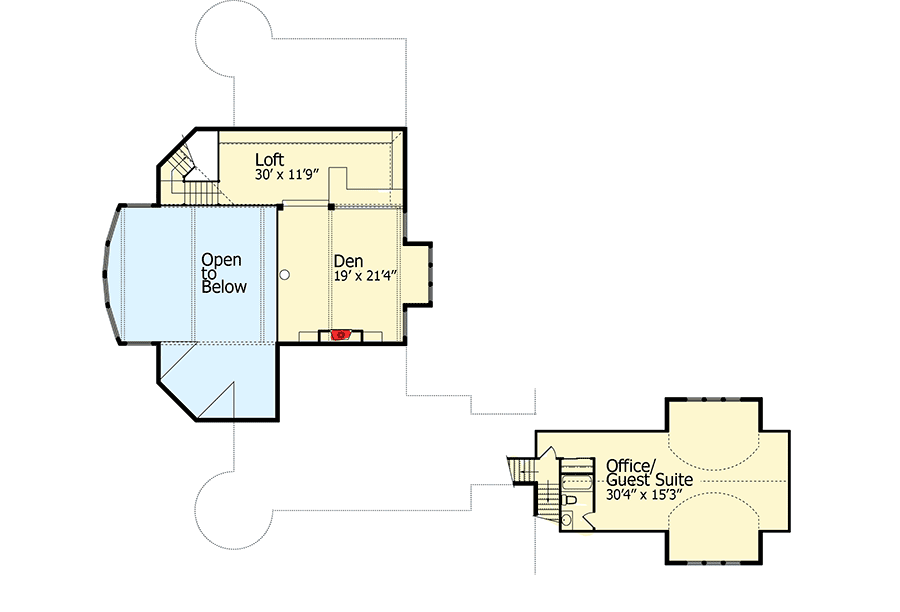

Foyer
As you walk up the tiered stone steps and open the striking blue double doors, you’ll enter a foyer that feels both open and intentional.
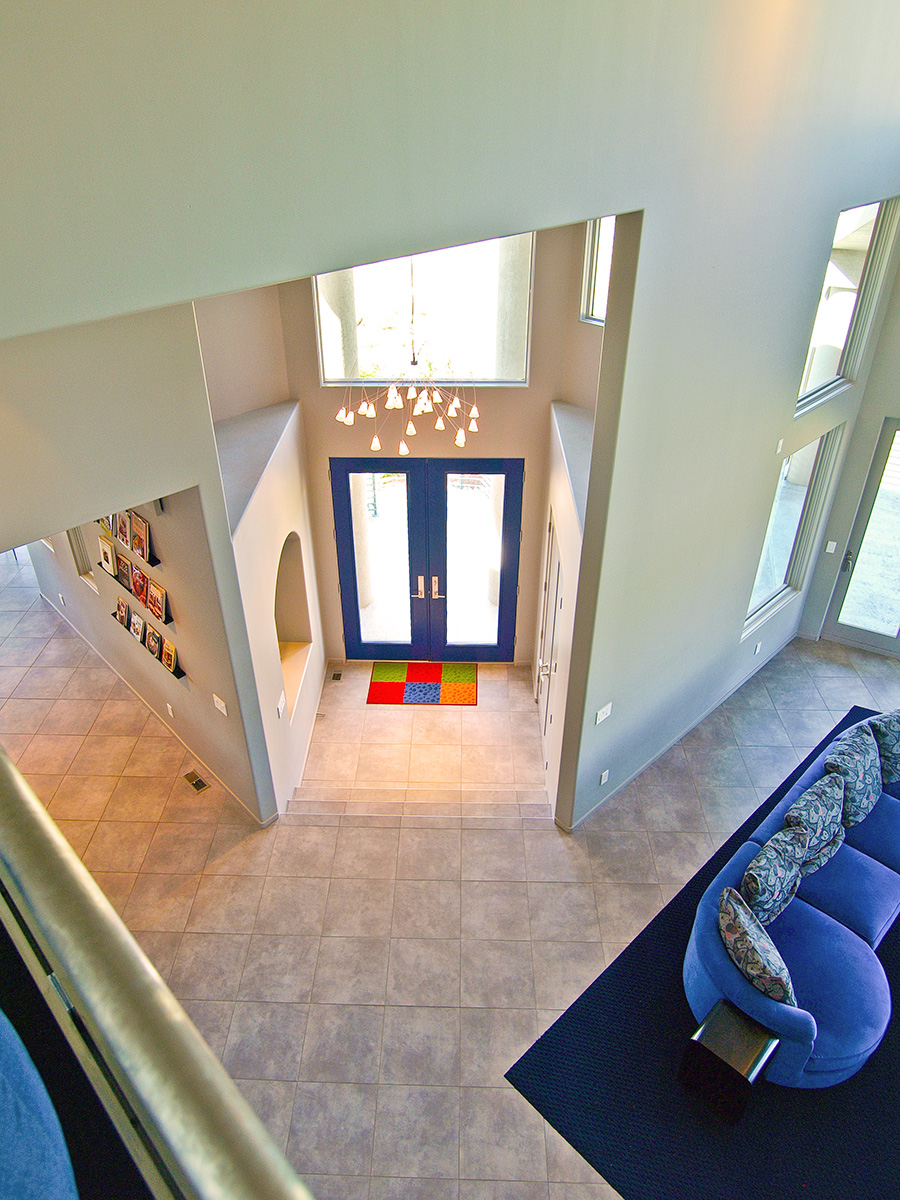
The double-height ceiling draws your eyes upward, while wide-tiled floors help you transition easily into the rest of the home.

There’s plenty of room to pause, drop your keys, and enjoy the sunlight pouring through oversized windows.

I appreciate how this foyer isn’t just a passage—it instantly gives you a sense of the home’s personality.
Great Room
A few steps beyond the foyer, you’ll reach the Great Room, which is truly the heart of the home.
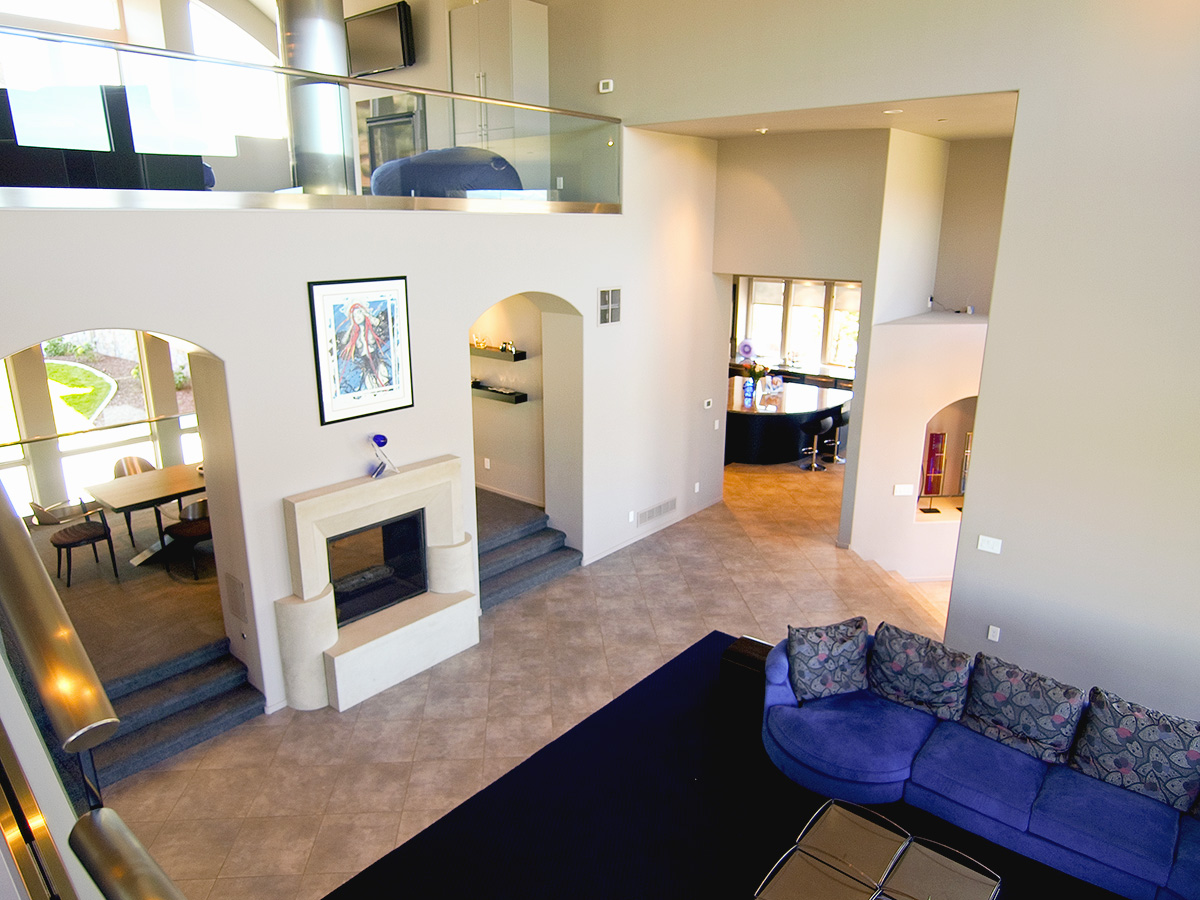
The space feels expansive thanks to soaring ceilings and a split-level layout that keeps things open and airy.

A double-sided fireplace anchors the room, and a curved royal blue sectional makes it easy to settle in and enjoy the warmth.

I think the designer really took advantage of natural light with the tall glass doors, which also let you step right out onto the curved covered deck.
The open feel helps everyone stay connected, whether you’re reading or chatting with someone near the billiards area.
Covered Deck and Concrete Decks
Head outside to the covered deck and you’ll see why this home fits its mountain setting so well.
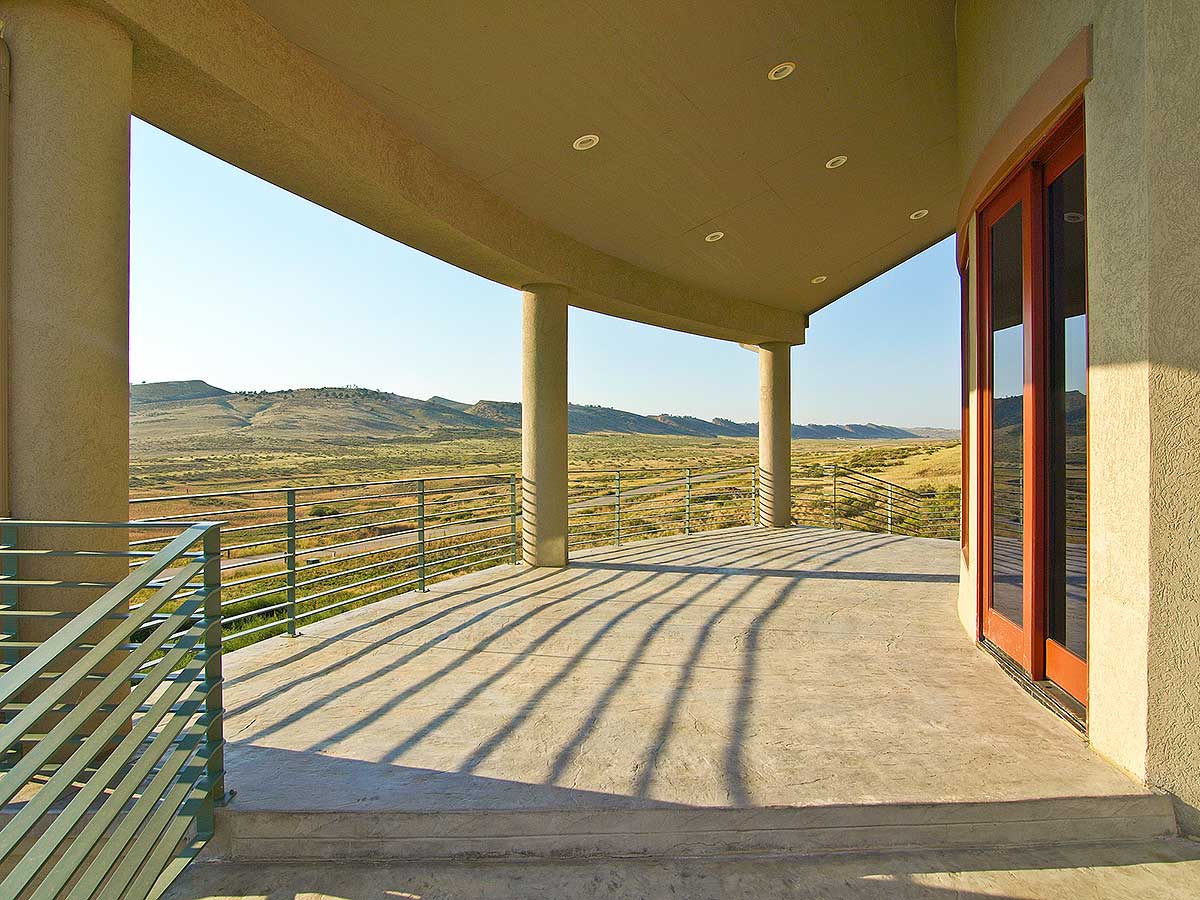
The wide patios and decks wrap around the back, giving you plenty of room to relax and enjoy the views.
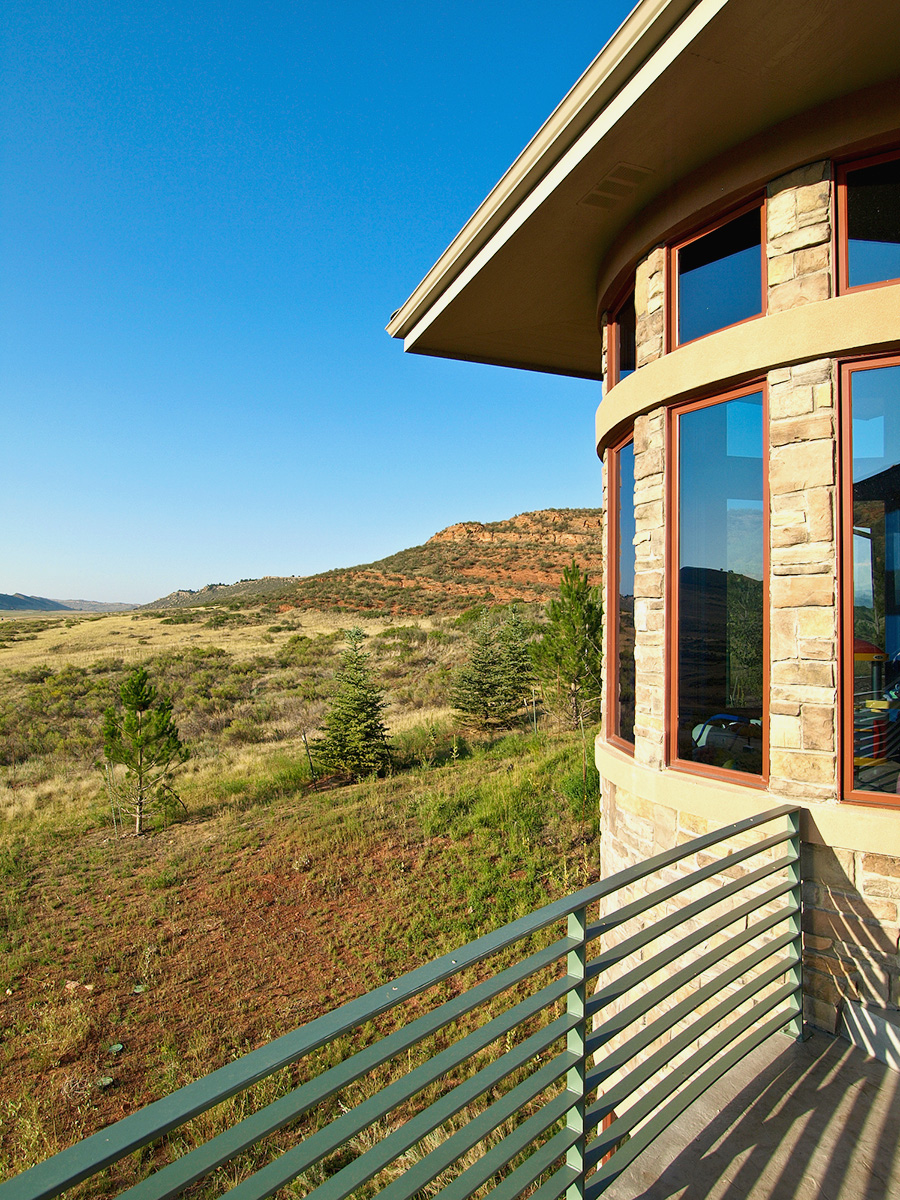
I can picture a few lounge chairs and a coffee table out here, with the scenery stretching out beyond the sleek metal railings.
It feels private and peaceful, but never isolated—you’re just close enough to nature to enjoy it fully.
Billiards Room
Inside, the billiards room connects smoothly to the Great Room. This isn’t just a spot for a pool table; the open design and built-in seating make it a perfect place to hang out, play games, or have friends over for a casual night in.
Thanks to big windows and easy access to the outdoor play area, the room stays bright and inviting.
If you enjoy a little friendly competition, this will likely be your favorite hangout.
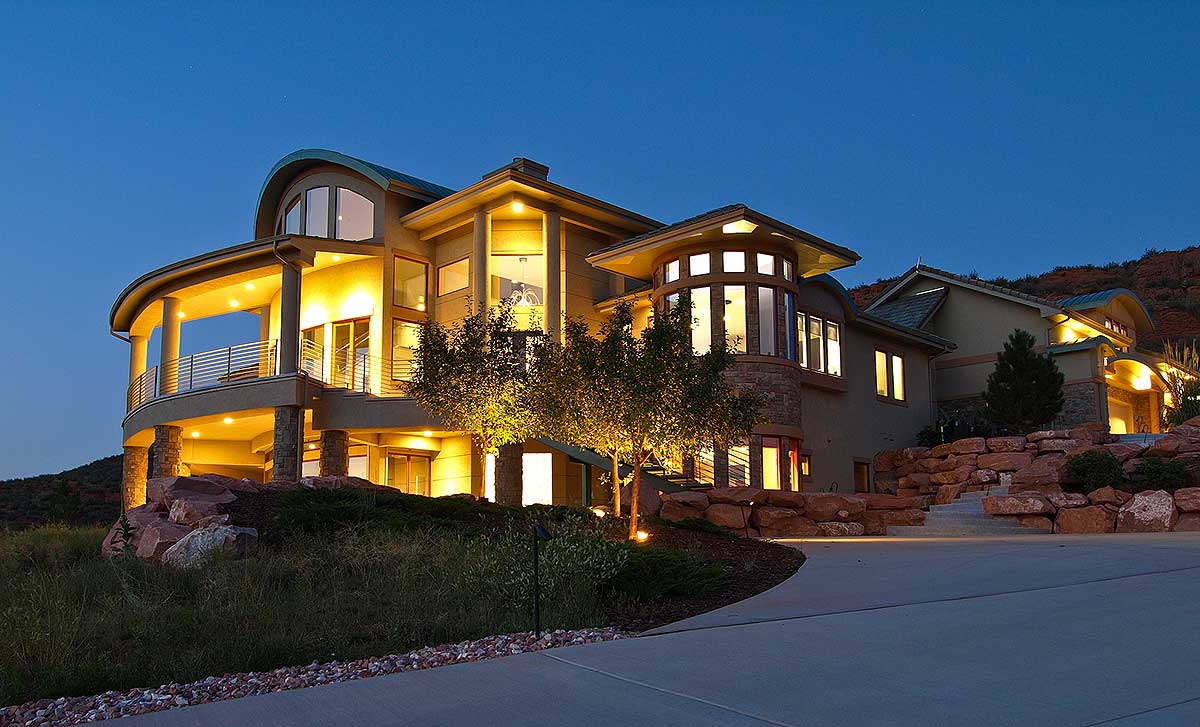
Play Area
Next to the billiards room is a dedicated play area. The location works well—kids can stay close while adults gather in the Great Room or around the pool table, but they still have their own space.
The play area also opens up to the concrete deck, so kids can head outside easily when the weather is nice.

Dining Room
As you move past the center of the main floor, you’ll find the dining room.

It’s just separated enough to feel a bit more formal, thanks to its own walls and a short transition from the other living spaces.

There’s room for a long table, and I noticed how this area is perfect for both lively dinners and quiet family meals.
Adding a statement chandelier or artwork would really give this room its own spotlight moment.
Kitchen
The kitchen is right next to the dining area and has a spacious, open layout.

A curved island sits in the center, offering lots of counter space for meal prep, snacks, or casual breakfasts.
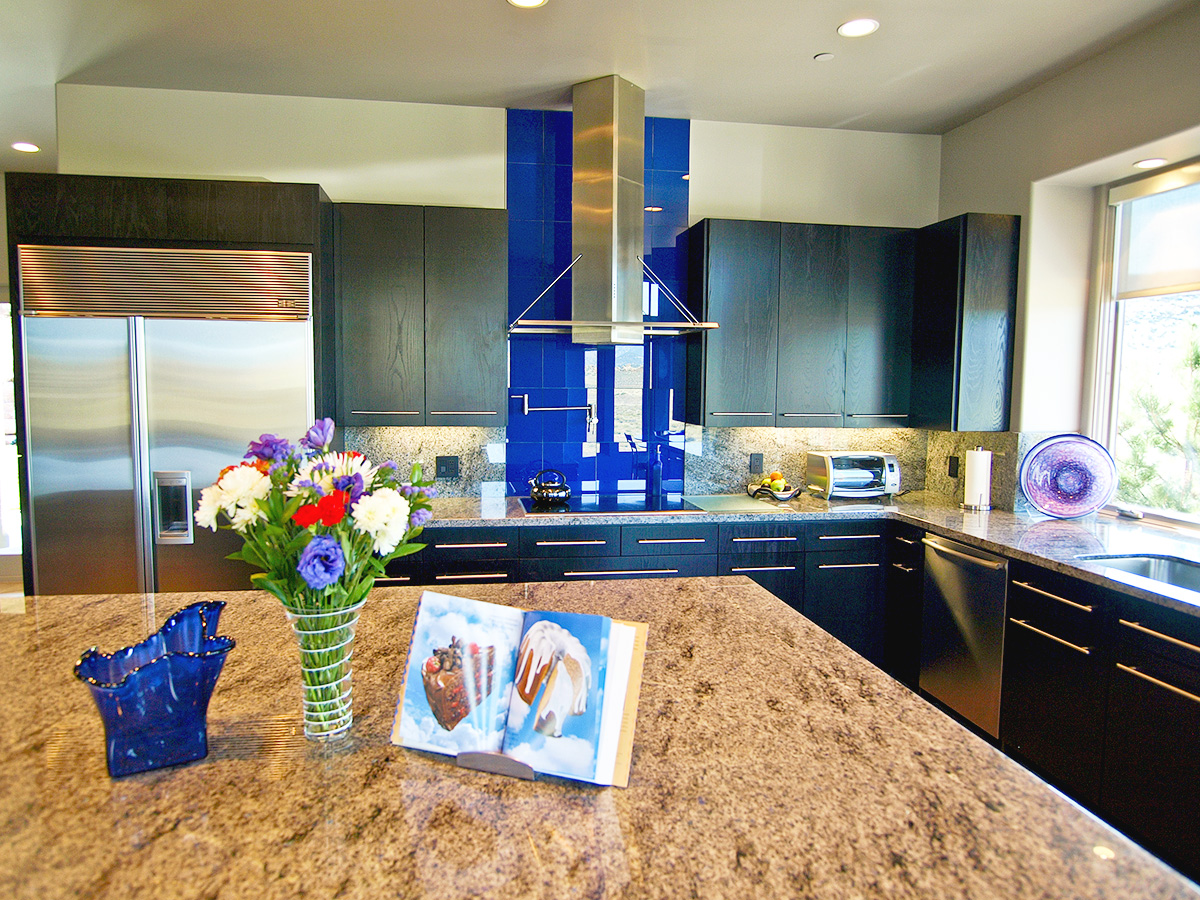
The mix of dark wood cabinetry, stainless steel appliances, and granite countertops gives the kitchen a modern, crisp look.
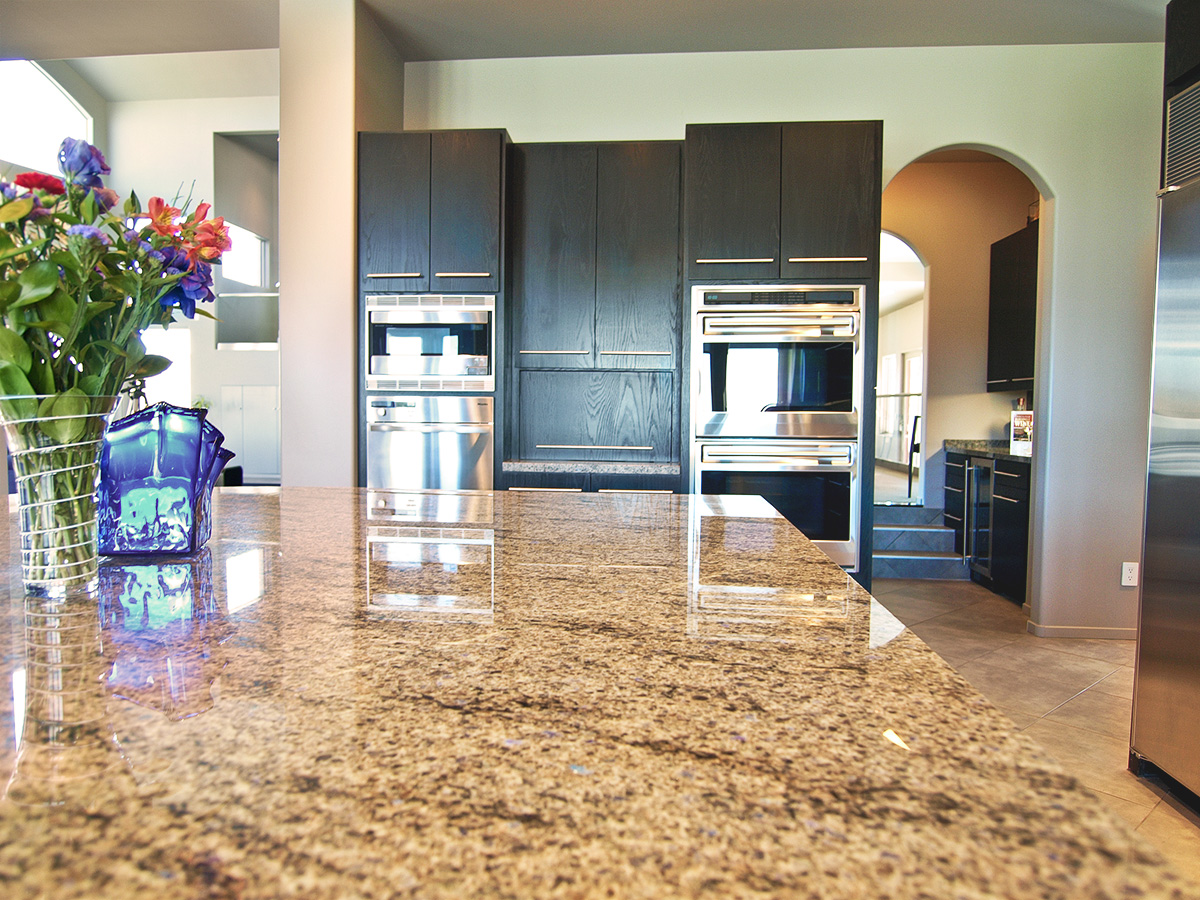
There’s enough room for people to gather around while you cook, but it never feels crowded.
I like that the kitchen is set back just enough for privacy, yet still feels connected to the great room and nook.
Nook
Off to the side of the kitchen, the nook gives you a cozy spot for morning coffee or quick weekday breakfasts.
The rounded walls and windows let in plenty of sunlight and give you a nice view of the deck.
It’s a comfortable place to start your day or catch up over a snack.

Mud Room
Beyond the kitchen, you’ll find the mud room, which is a practical transition space that’s especially handy in a mountain home.
There’s plenty of room for coats, boots, and all the daily clutter that’s better kept out of sight.
I think families with active hobbies or pets will love how the mud room connects the kitchen, garage, and main living areas.

Walk-In Closet (W.I.C.)
Right by the mud room is a large walk-in closet. It’s perfect for storing bulky gear or overflow items.
This setup helps keep the main level neat, even on busy days.

4-Car Garage
The four-car garage connects directly to the mud room. It’s more than just a parking space—there’s plenty of room for bikes, tools, and outdoor gear.
This keeps everything organized and out of the main living areas.

Concrete Patio
In the back, the concrete patio stretches along the house, accessible from several rooms on this level.
The broad, open area is great for outdoor dinners or relaxing in the evening as the sun goes down behind the hills.
The design makes it easy to move between indoor and outdoor living, which really adds to the feeling of space.

Main Level Stairs
A central staircase links all the major zones of the house. You can easily move between the lively entertaining spaces and the quieter, more private rooms.
I find that this kind of layout really makes daily life easier.
Now, let’s head upstairs.

Loft
At the top of the stairs, you enter an airy loft that overlooks the Great Room below, so you always feel connected to what’s happening downstairs. I see this as a flexible space—you could use it as a reading nook, homework station, or a place to work on hobbies while still being part of the household.

Den
Just past the loft is the den, which is large enough to work as a home library, a secondary living room, or even a music room. The large windows keep the space bright, and its more private location gives you a quiet place to relax or host smaller get-togethers.

Office/Guest Suite
Farther along the upper level, you’ll find a dedicated office or guest suite. This is more than just a small study; it’s a spacious retreat with room for a guest bed, multiple workspaces, and even a sitting area.

Its private placement is great for guests who want some quiet or for anyone working from home.


I think this flexibility is a major plus.
Open to Below
Much of the upper level features open sections looking down into the Great Room and foyer.
This design keeps the home feeling united and filled with natural light. It’s one of those special features that helps both floors feel connected.
Let’s head down to the lower level, where you’ll find the private quarters and some extra amenities.

Master Bedroom
The master suite takes full advantage of the home’s curved footprint. A wall of windows brings in the morning sun and frames those beautiful mountain views.

There’s even space for a sitting area, so you can unwind with a book or enjoy a slow weekend morning.
The attached walk-in closet is generously sized, making daily routines that much easier.
Master Bathroom
The master bathroom sits right off the master bedroom and feels open and bright, thanks to a large glass block window.
You get a deep soaking tub set in marble, a floating red vanity with sleek hardware, and a spacious glass-enclosed shower.
I think this setup is perfect for couples who want room to spread out in the mornings, or for anyone who loves the idea of a spa-like retreat at home.

Bedrooms (Lower Level)
On this floor, you’ll also find two additional bedrooms, each with its own walk-in closet and a curved sitting area that lets in extra light.
These bedrooms work well for kids or guests, offering just the right amount of privacy and plenty of storage.
The unique curved design in each room gives the lower level its own personality and makes the space feel extra welcoming.

Bathrooms (Lower Level)
The bathrooms on this level are designed for comfort and convenience, with bright finishes, roomy vanities, and both tubs and showers. These spaces are set up to make daily routines a breeze, whether it’s bath time for kids or guests getting ready for an evening out.

Laundry Room
Just off the master suite, you’ll find the laundry room. It’s big enough to handle even the busiest household loads, with space for sorting, folding, and storage.
The location near the bedrooms is a smart choice—you won’t have to haul baskets up and down stairs.

Home Theater
The home theater is a real highlight of the lower level. Designed like a private screening room, it features sound-absorbing finishes and comfortable recliners facing a large screen.
This is the spot for movie marathons or game nights. I love the idea of having a dedicated space for relaxing and entertaining at home.

Storage
A spacious storage area wraps up the lower level, offering plenty of room for everything from holiday decorations to sports equipment. This makes it simple to keep the main living spaces tidy and clutter-free.

Concrete Patio (Lower Level)
Just outside the master bedroom and laundry room, you’ll find another concrete patio. It’s a quiet place to get some fresh air or enjoy a peaceful moment, with the same great mountain views you saw from upstairs.
Every floor in this home has its own character, yet everything comes together in a way that feels natural and comfortable.
You can host a crowd, relax with family, or find a quiet spot for yourself—there’s space for all of it here.
From the dramatic entry to the private nooks and sun-filled decks, this house isn’t just built for mountain living.
I truly think it’s designed to make every day feel special.

Interested in a modified version of this plan? Click the link to below to get it from the architects and request modifications.
