Tiger Creek B (Floor Plan)
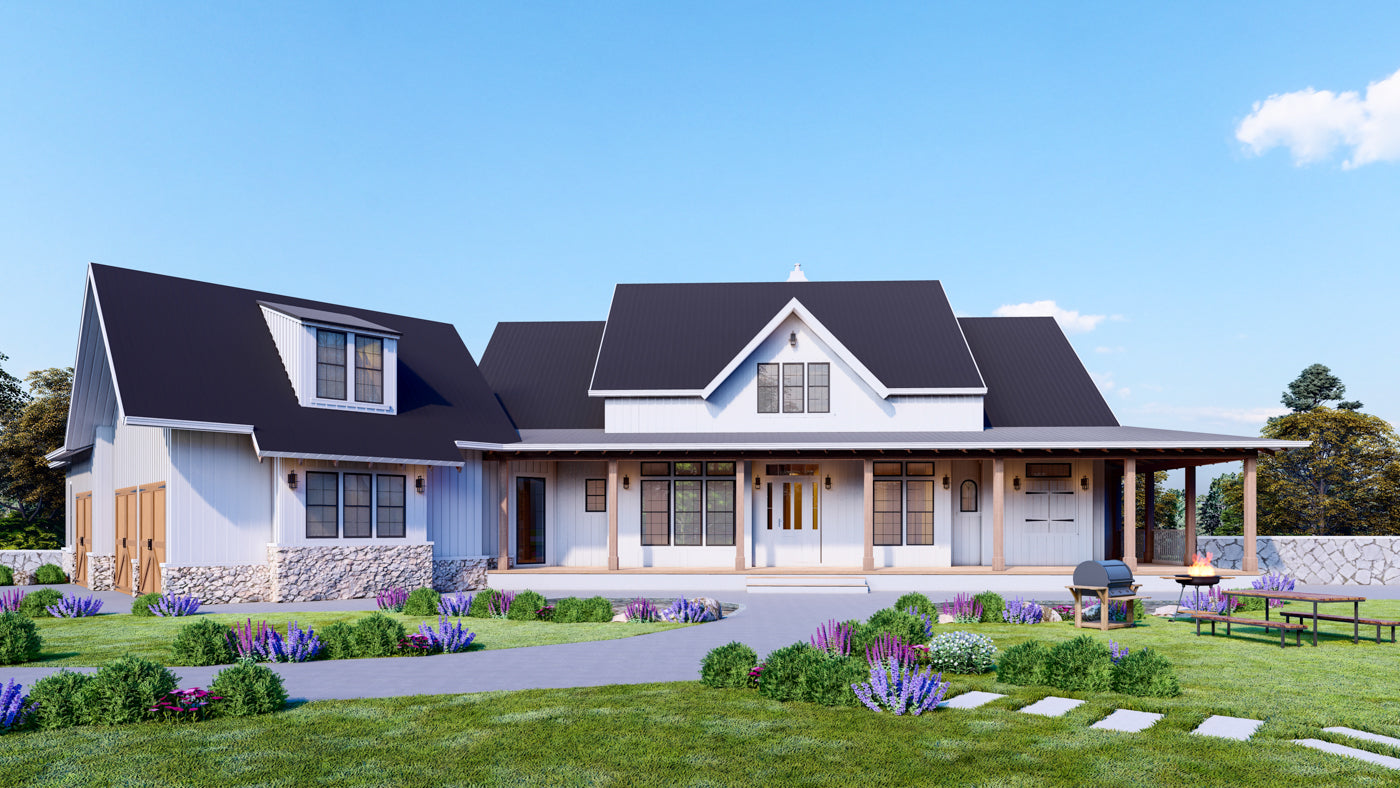
Specifications:
- 3954 Square Ft
- 4 Bedrooms
- 4 Bathrooms
- 1 Stories
The Floor Plans:
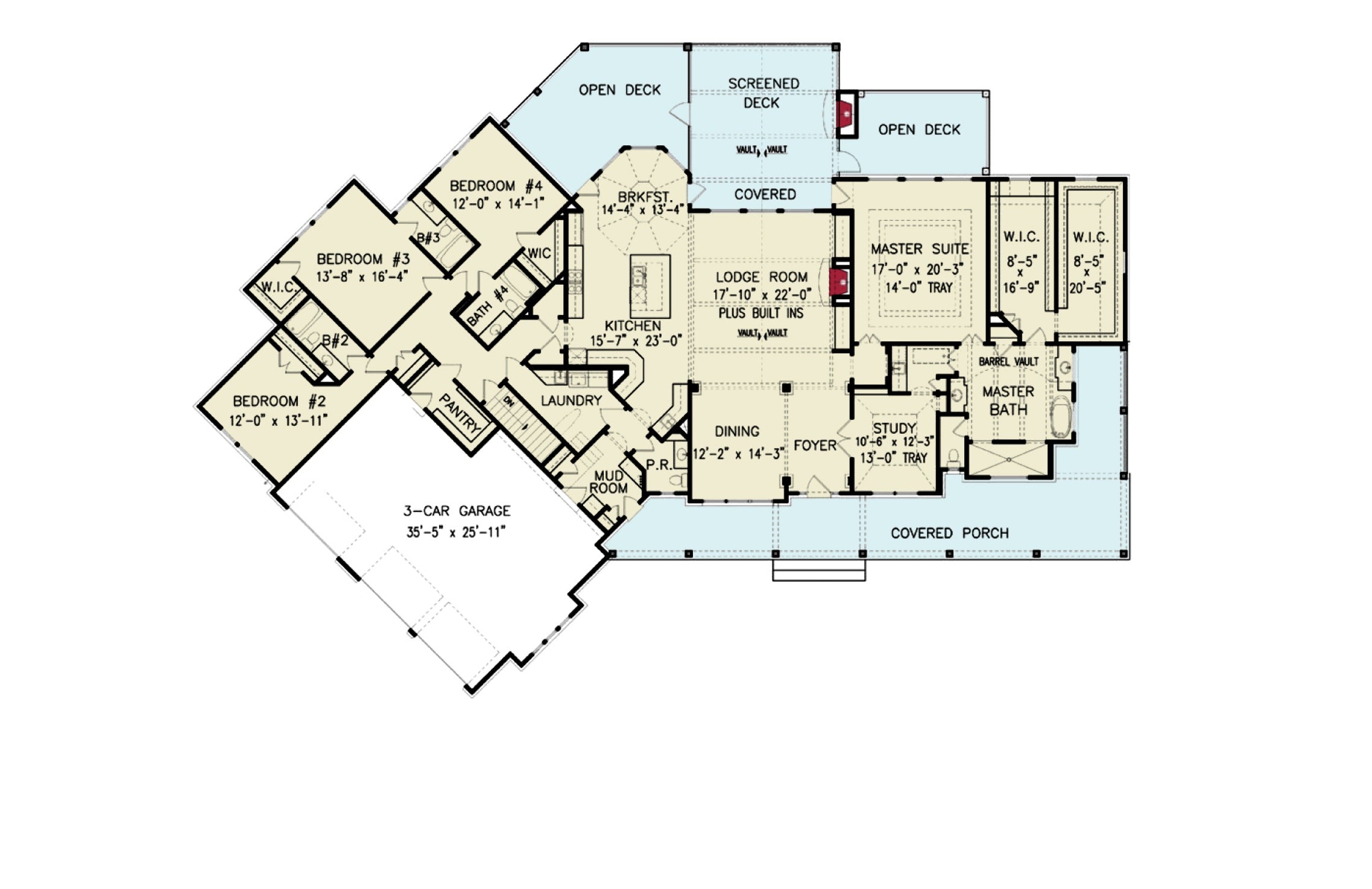
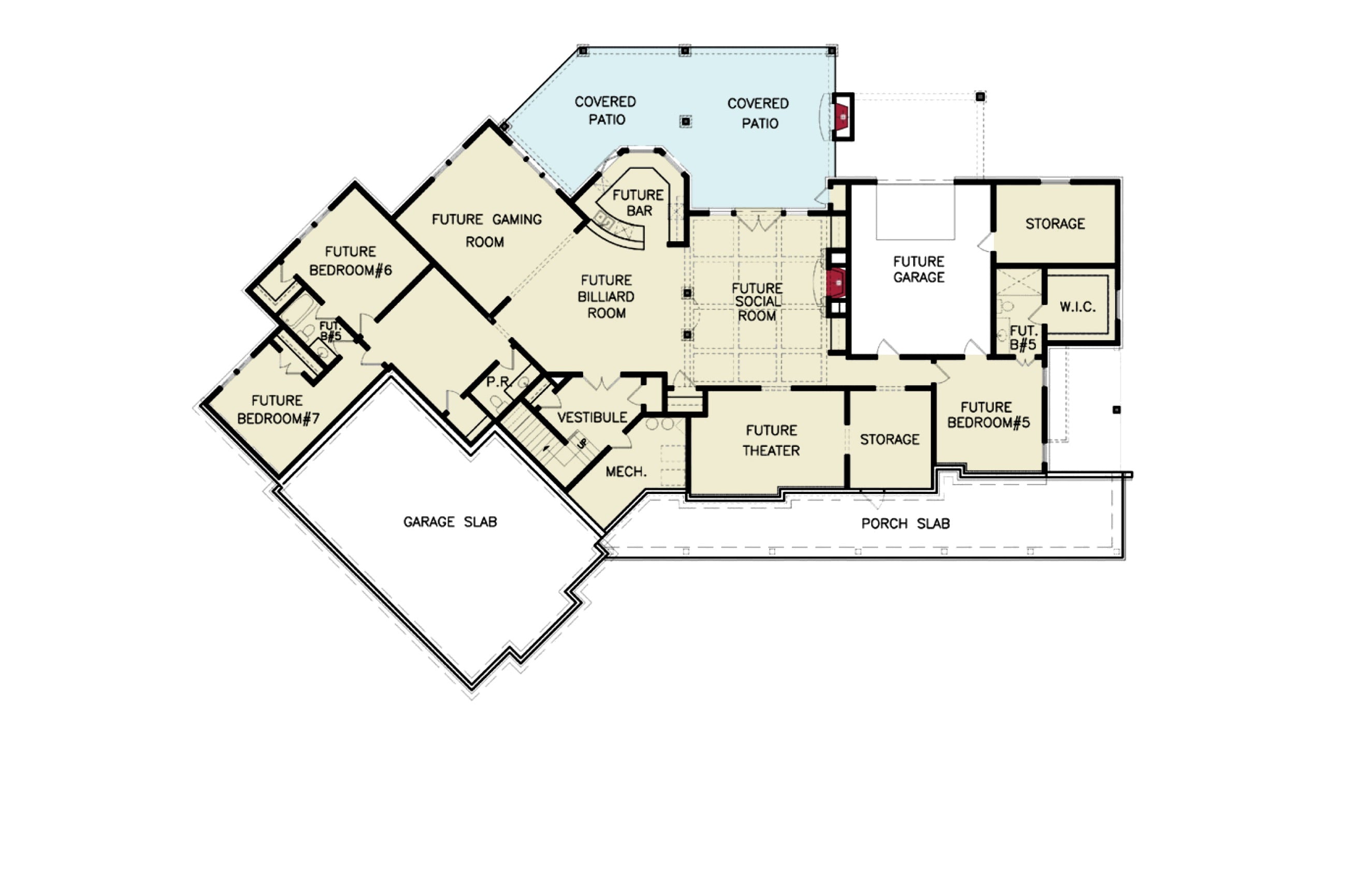
Great Room
As you walk into this house, you are greeted by a spacious Great Room that seems perfect for entertaining guests or having a cozy family gathering. I can easily imagine a large, comfortable sectional and a modern entertainment center that could make the space both inviting and functional.
The fireplace adds a warm touch that could make this room the heart of the house. The Great Room seamlessly flows into the adjacent spaces, making it an ideal layout for socializing.
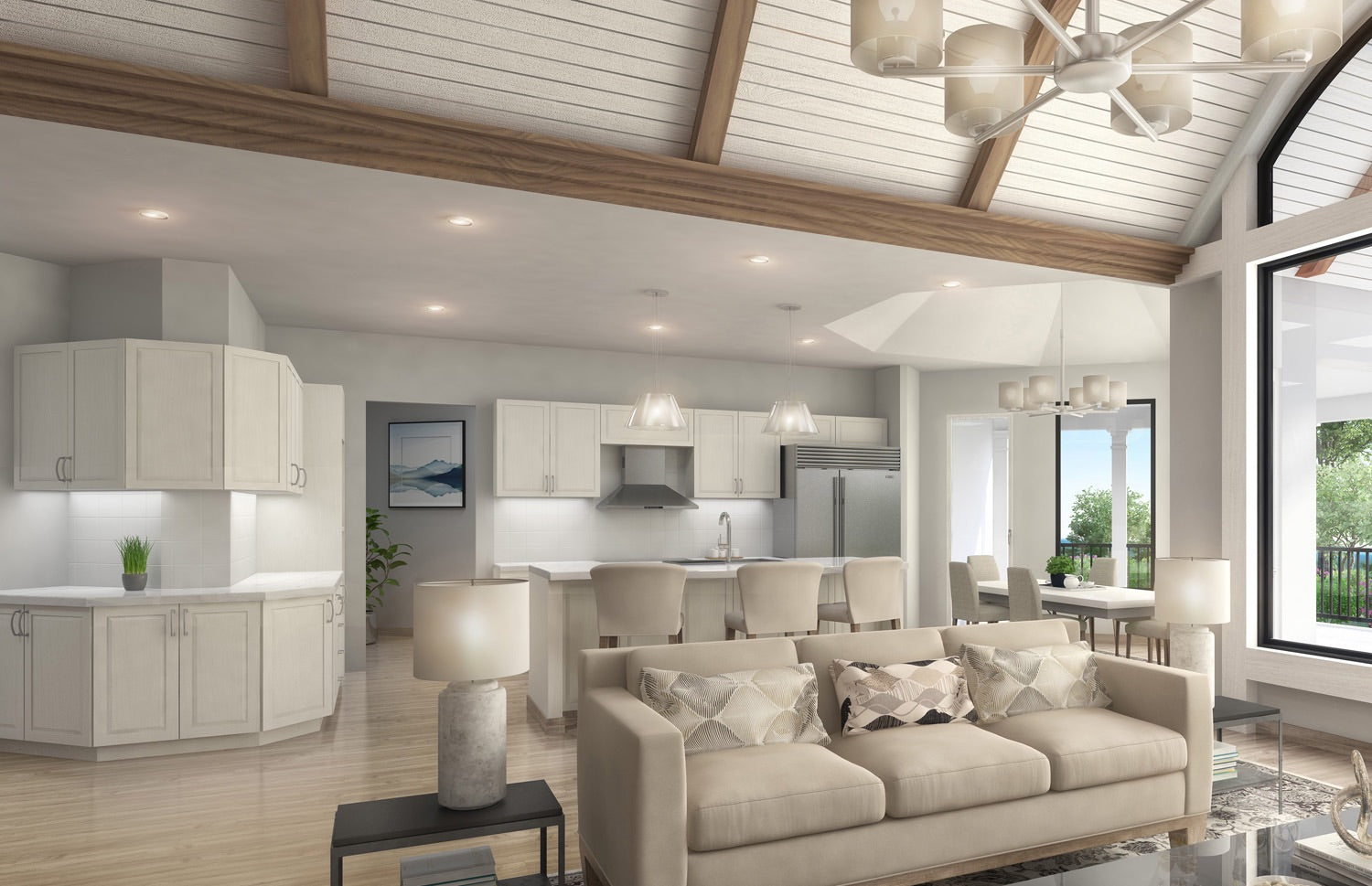
Kitchen
I must say, the kitchen is a highlight of this floor plan.
It’s a chef’s dream with plenty of counter space for meal prep and an island that doubles as a breakfast bar. I love the idea of the open concept, as it allows for easy conversation between the kitchen and Great Room.
However, if you enjoy more separation while cooking, you might consider adding a partition or sliding doors to give you a bit more privacy when needed.
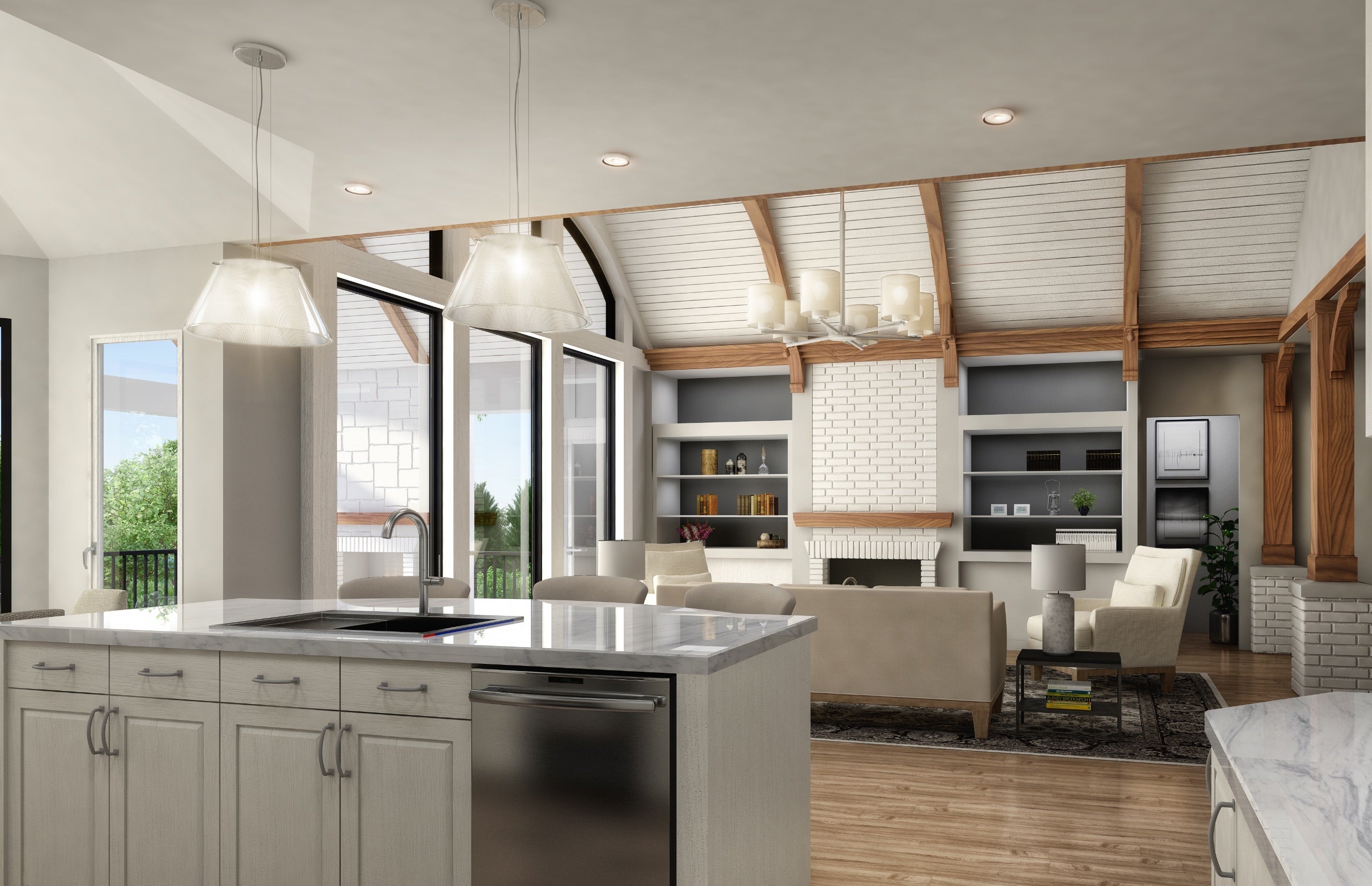
Dining Room
The dining room, located just off the kitchen, is the perfect spot for family meals or dinner parties.
The proximity to the kitchen is convenient, and the open plan means you won’t miss out on any of the action while serving. You might find that a round table would work best in this space to maintain ease of movement throughout the area.
Master Suite
The Master Suite is another standout feature of this floor plan. I appreciate that it’s situated opposite the other bedrooms for added privacy.
The size is generous, and it includes a large walk-in closet – a must-have in my book.
The en suite bathroom with a separate tub and shower is a luxurious touch. For even more luxury, you might think about upgrading fixtures or adding a double vanity.
Bedrooms 2 and 3
Bedrooms 2 and 3 are ideal for kids or guests, each with ample closet space. Sharing a Jack-and-Jill bathroom is practical and can save space. If you’re not a fan of shared bathrooms, perhaps converting the storage next to Bedroom 3 into a small ensuite might be an option to consider.
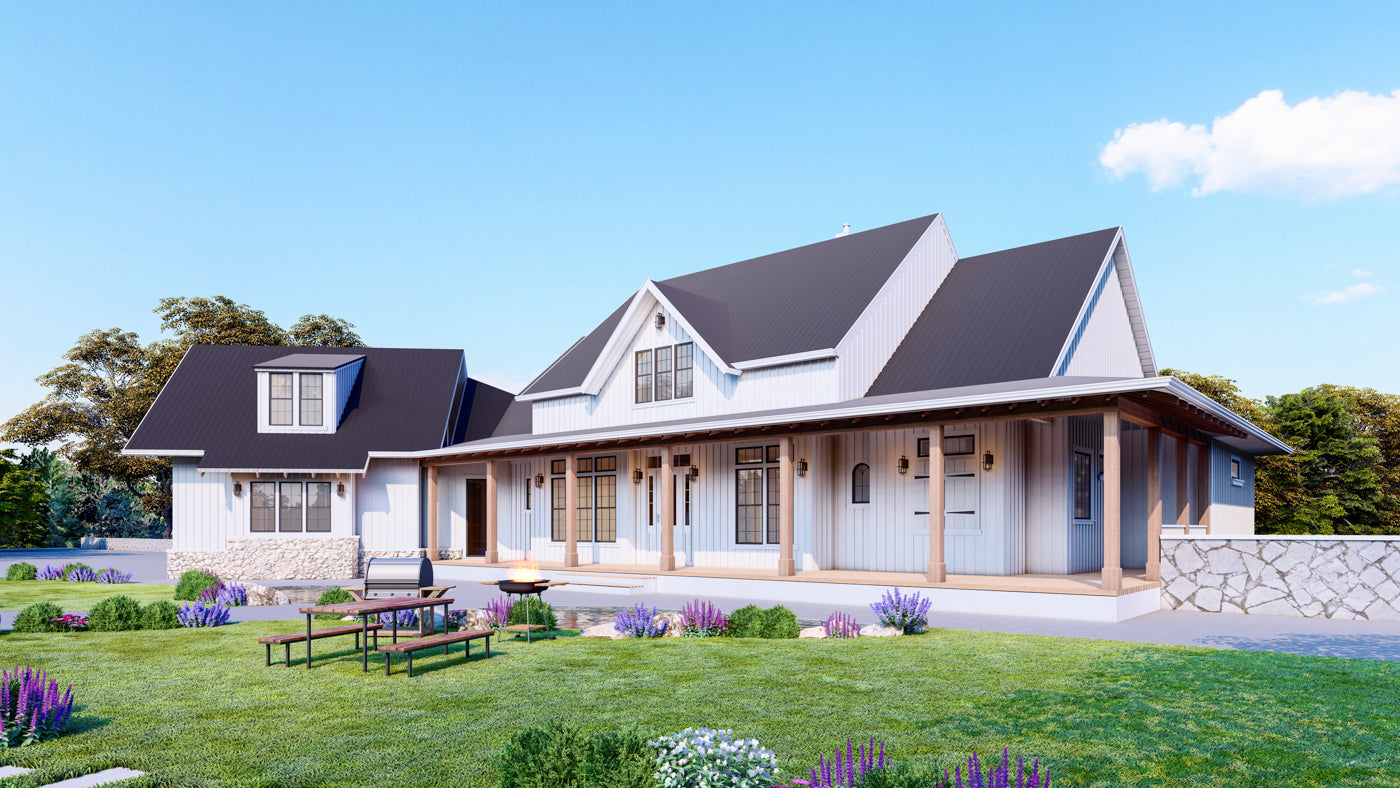
Laundry Room
Conveniently located next to the bedrooms, the laundry room is easy to access for everyone. It appears large enough to handle laundry day with ease.
Plus, the sink is a thoughtful addition for hand-washing delicates or spot-treating stains.
I might suggest looking into built-in cabinets or shelves for extra storage.
Garage
A two-car garage with additional storage is perfect for today’s homeowners who need space for vehicles, tools, and perhaps recreational gear. The covered porch entry leading from the garage is not only practical for inclement weather but also adds an aesthetically pleasing element to the house’s exterior.
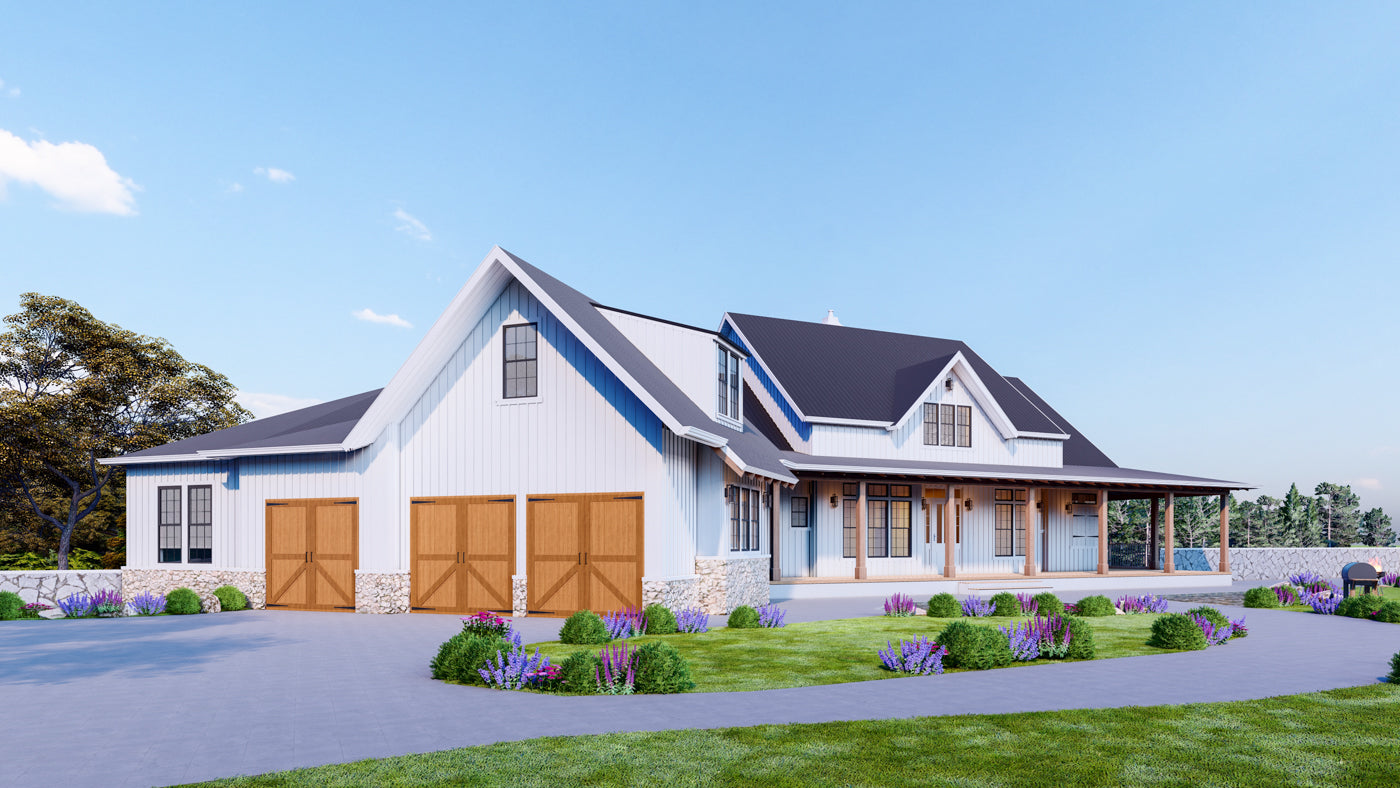
Porches
Let’s talk about the porches – the rear one in particular.
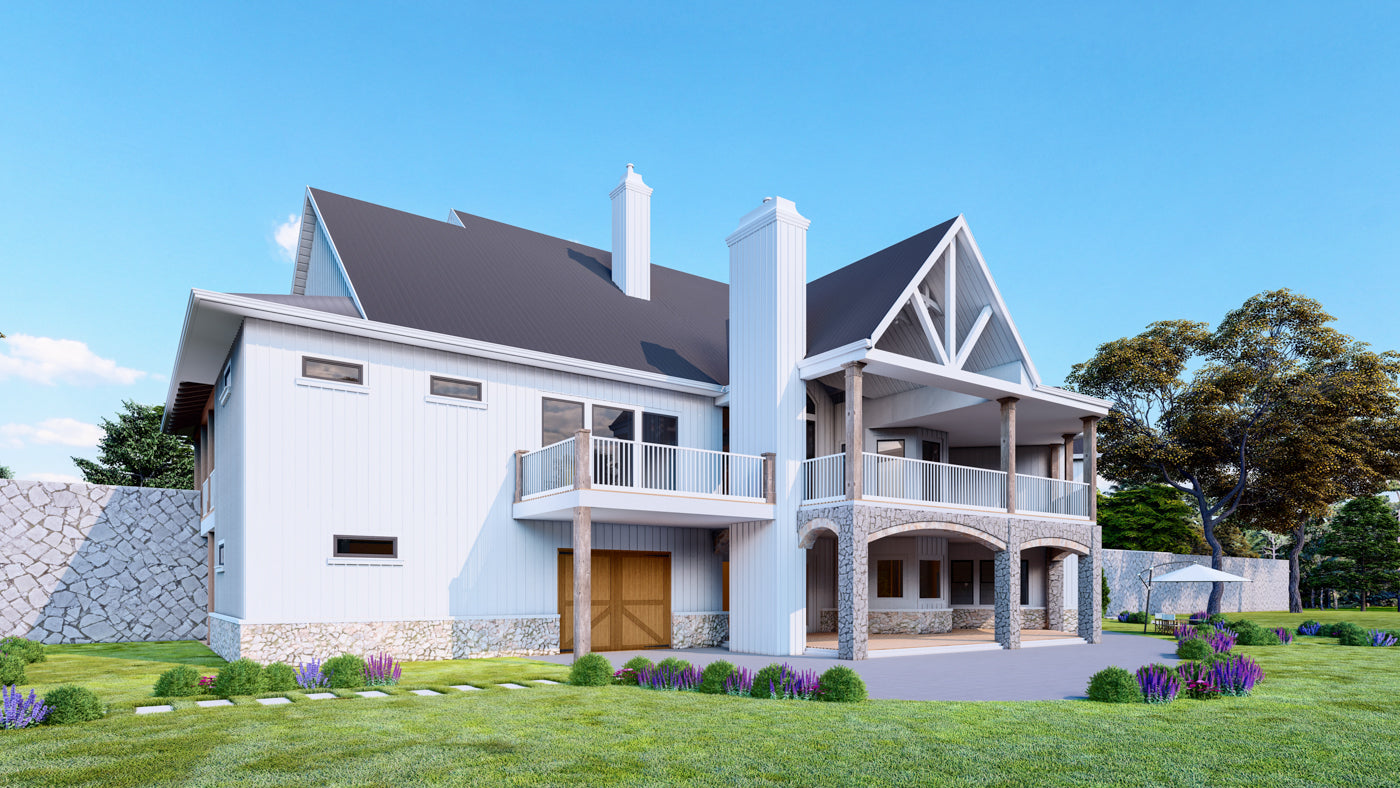
It’s covered, making it an excellent spot for outdoor relaxation regardless of the weather. I can envision some rocking chairs and a porch swing to make the most of this space.
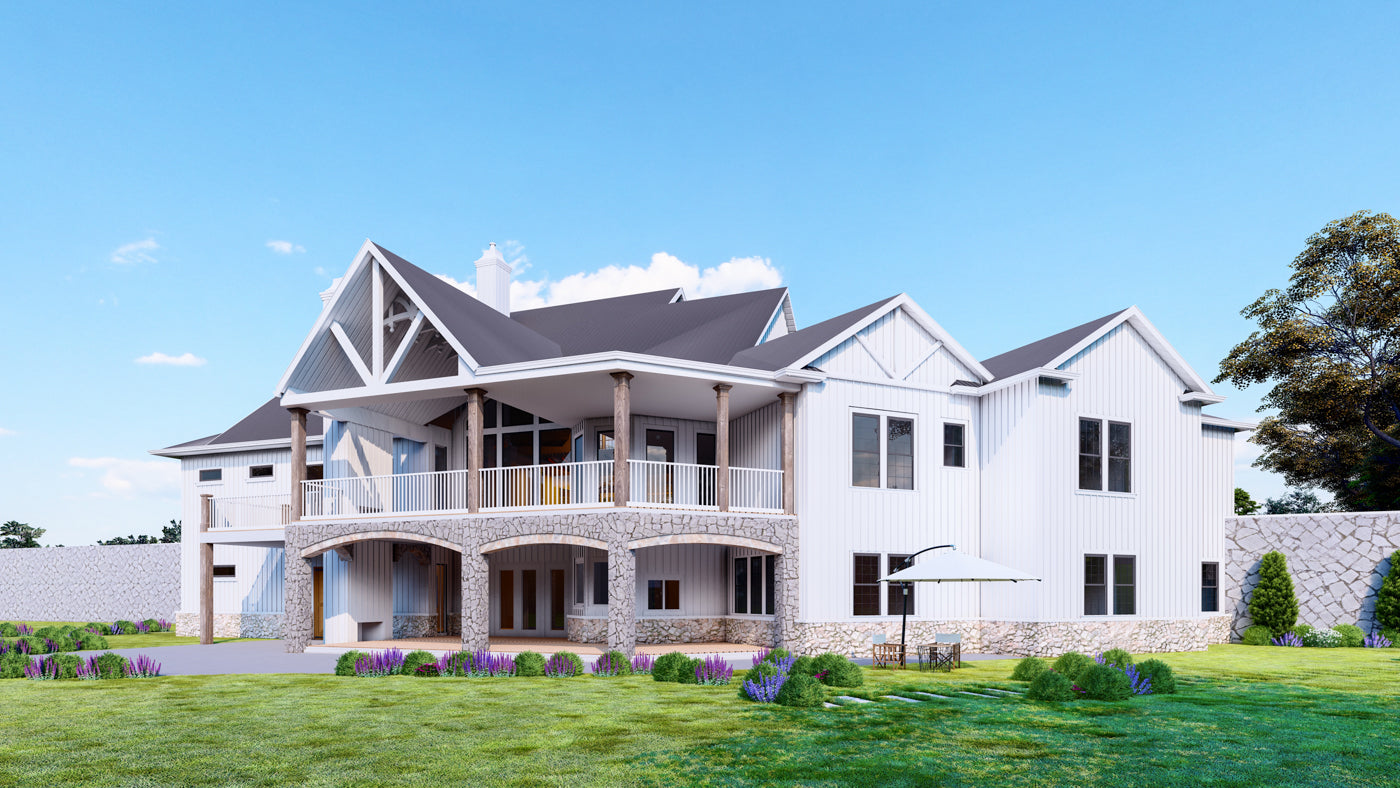
The front porch adds to the house’s curb appeal while providing a cozy spot to watch the world go by.
Flex Room
The presence of a flex room is a great inclusion, as it gives you plenty of options. It could serve as a home office, craft room, or a space for hobbies.
Making this a multipurpose room with smart storage solutions could ensure it meets your changing needs over time.
Storage and Mud Room
Lastly, the additional storage and mud room just off the garage entry is a smart design choice. It’s perfect for organizing coats, shoes, and outdoor gear, keeping the rest of the home clutter-free.
In summary, this house plan offers a balance of open spaces and private areas.
It is well-suited to entertain, relax, and provide practical solutions for daily living. Enhancements for functionality could include smart home technology integration, energy-efficient appliances, or the use of sustainable materials in construction.
As a potential homeowner, you might find this plan aligns nicely with a modern lifestyle while leaving room for personal touches to make it truly your own.
Interest in a modified version of this plan? Click the link to below to get it and request modifications
