Top-Of-The-Line Florida House Plan with Elevator – 6220 Sq Ft (Floor Plan)
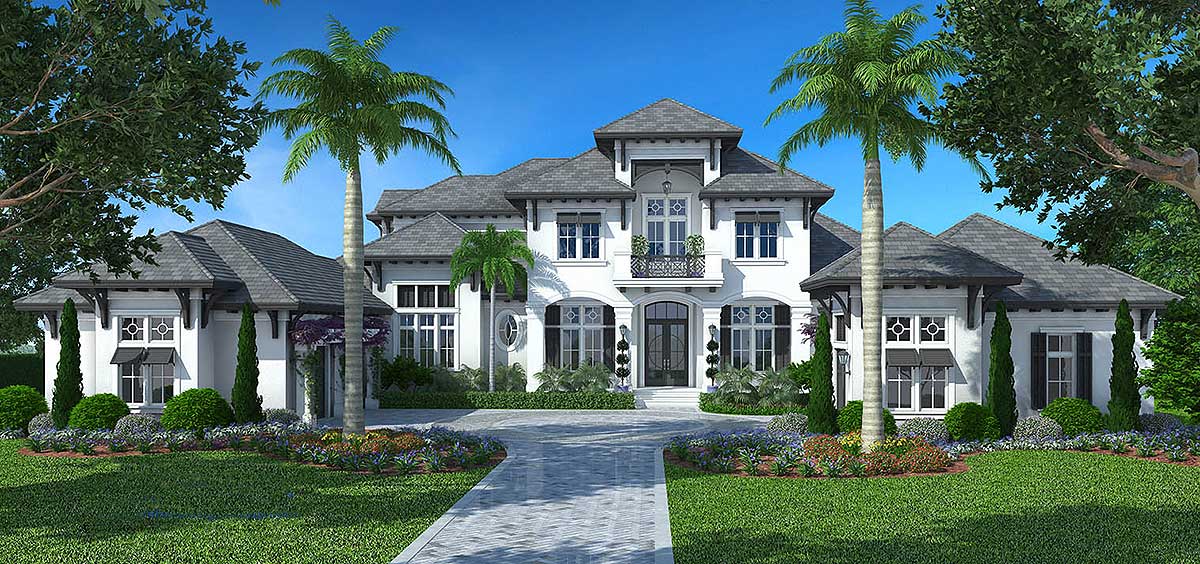
Imagine waking up to a beautifully crafted Florida home as your dream home. One that’s elegantly sprawling with every modern amenity at your fingertips. This spectacular floor plan offers both luxury and practicality in every corner.
Specifications:
- 6,220 Heated S.F.
- 4 Beds
- 4.5 Baths
- 2 Stories
- 2 Cars
The Floor Plans:

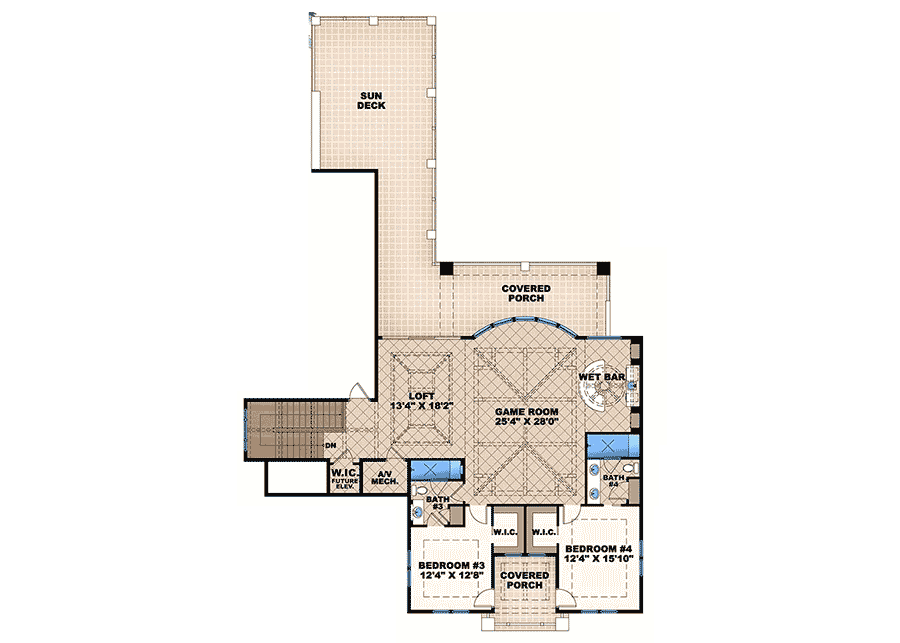
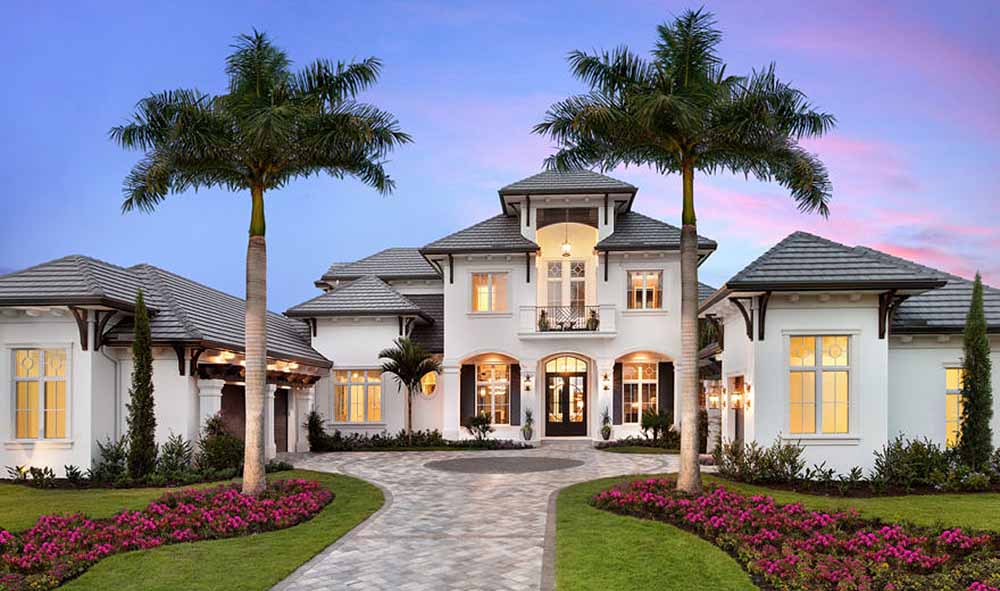
Entry and Foyer
As soon as you enter, you’re greeted by an inviting foyer. This space sets the tone, offering a taste of the elegance that prevails throughout the house.
With its open design, it connects seamlessly to the formal dining room, thanks to a half wall that ensures your first viewpoint is one of sophistication.
Dining Room
The formal dining room waits just beyond the foyer. This room is perfect for hosting dinners, with ample space for a large table that can accommodate several guests.

The decorative ceiling treatment here adds a touch of elegance and serves as a conversation starter.
Kitchen
Let me take you next to the kitchen. It’s a chef’s dream, with a massive island that includes two sinks and plenty of workspace.
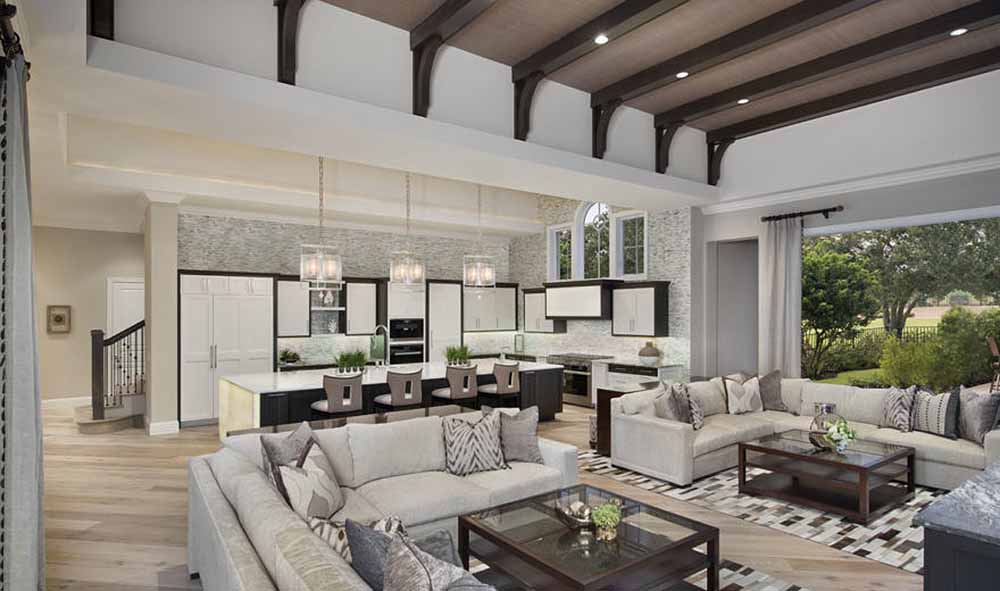
Whether you’re cooking for family or hosting a large party, this kitchen has you covered. Surrounding it is easy access to other living spaces, ensuring you’re never secluded while preparing meals.
Family Room
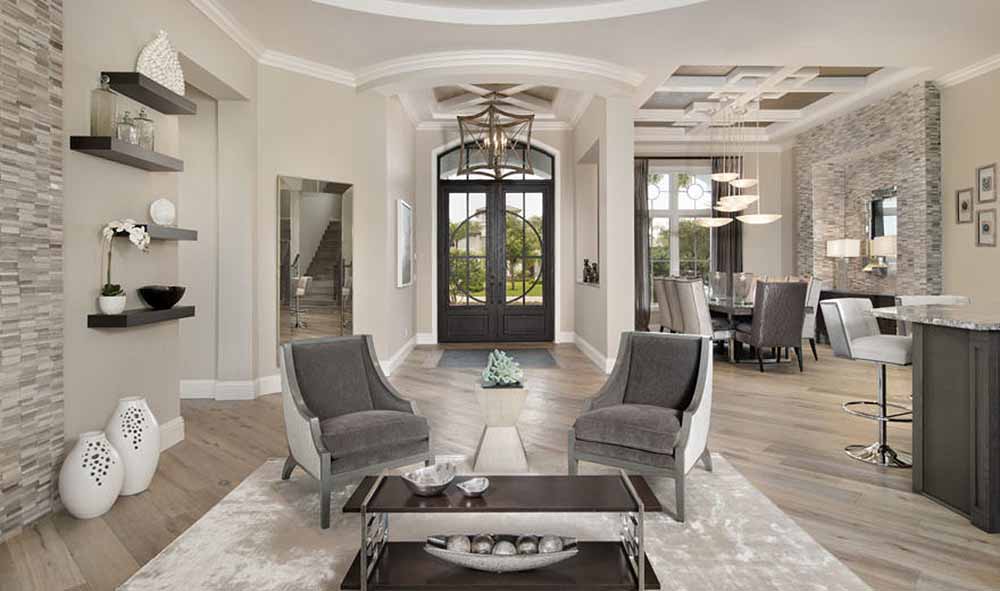
Flowing from the kitchen, the family room is spacious with walls of glass that overlook the stunning outdoor areas.

It’s perfect for casual hangouts or gatherings, with comfortable seating arrangements that promote relaxation. Personally, I love how this room keeps you connected to both the indoors and the outdoors.
Outdoor Living Spaces
And speaking of the outdoors, the outdoor kitchen, covered lanais, and pool area are simply breathtaking. T
he design invites you to embrace Florida’s fantastic weather, be it summer barbecues or tranquil evenings by the pool.
The fire pit adds a cozy factor, making it a delightful spot even during cooler months.
Wet Bars
One delightful aspect of the house is the inclusion of two wet bars.
The semi-circular design offers a perfect setup for serving drinks during parties or casual evenings with friends. They blend utility with entertainment-focused luxury and are located strategically within the living area and the game room.

Master Suite
Moving on, the master suite is a retreat on its own.
Oversized and luxurious, it includes a morning bar for your first cup of coffee, right without leaving the room.
The suite is equipped with a lavish master bath featuring his and her walk-in closets. What stands out to me is the private garden shower—how rejuvenating does that sound?
Bedroom Suites and Study
Adjacent to the master are additional bedroom suites, each designed with comfort in mind. Imagine each room having access to private bathrooms—ideal for family or guests who value privacy.
The nearby study offers a perfect nook for productivity, whether it be work or leisure reading, enhanced by its elegant design.
Garage and Storage
Practicality meets luxury with the large garages. There’s space for your cars and a golf cart—because why not take full advantage of your surroundings?
Additionally, the storage rooms ensure you have ample room for organizing necessities.
Second Floor: Game Room and Loft
Venture upstairs to find a spacious game room. It’s a vibrant hub for entertainment, perfect for kids, or as an adult retreat for game nights.
The connecting loft area gives a great view of the sun deck outside—a place for sunbathing or enjoying panoramic views.
Bedroom 3 and 4 with Balcony
Bedrooms three and four up here come with a sense of privacy and are complemented by a shared balcony. These features are ideal if you have teens or frequent guests, offering them both personal space and lovely vistas, too.
Sun Deck
Lastly, immerse yourself in the grandeur of the sun deck. This space is more than just an outdoor area—it’s your slice of paradise up high, catching every sunrise and sunset.
It beautifully couples with the game room and loft, creating a dreamy upper-floor atmosphere.
The thoughtful inclusion of future architectural adaptations, like the provision for a residential elevator, showcases forward-thinking design.
I appreciate how this house anticipates diverse needs and potential changes in life circumstances, assessing inclusion from the start.
Interest in a modified version of this plan? Click the link to below to get it and request modifications.
