Traditional 5-Bed Home Plan with Colonial-style Symmetry (Floor Plan)
Welcome to the enchanting Traditional 5-Bed Home Plan, where Colonial-style symmetry meets modern living in over 4,000 square feet of pure elegance.
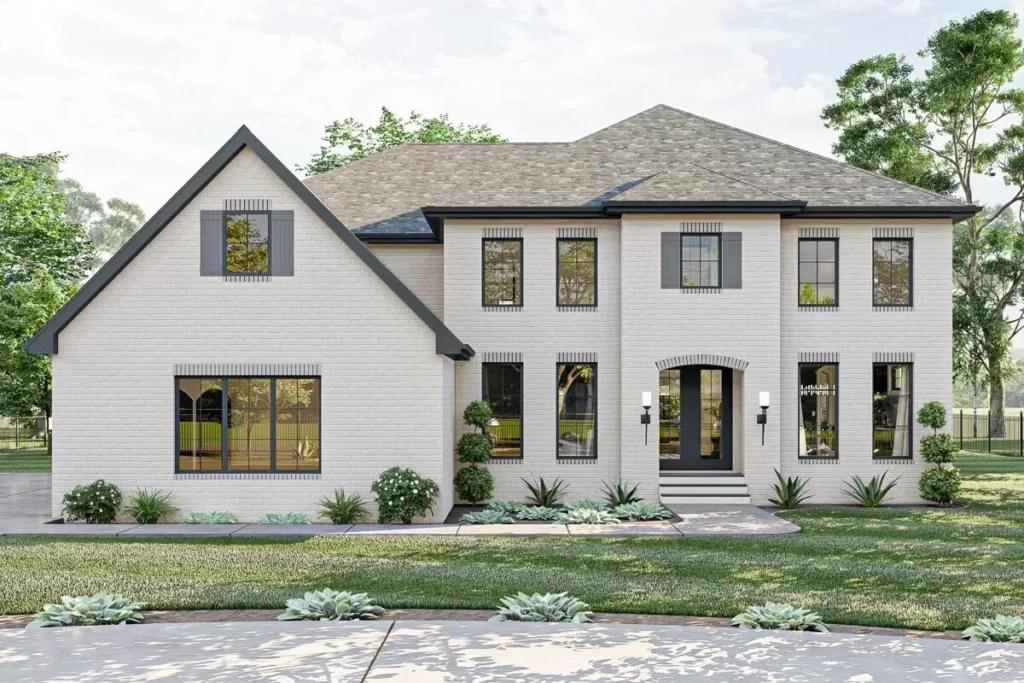
From its charming front stoop to the expansive interior, each corner of this house is designed to enchant and welcome you home.
Specifications:
- 4,094 Heated s.f.
- 5 Beds
- 4.5 Baths
- 2 Stories
The Floor Plan:


Front Porch
Imagine stepping up to a welcoming front covered stoop, your very own threshold into a world of elegance. The moment you step onto this porch, the home’s symmetry and traditional style capture your heart, setting the stage for what lies ahead. It’s not just a porch; it’s the prelude to countless memories waiting to be made just beyond the front door.
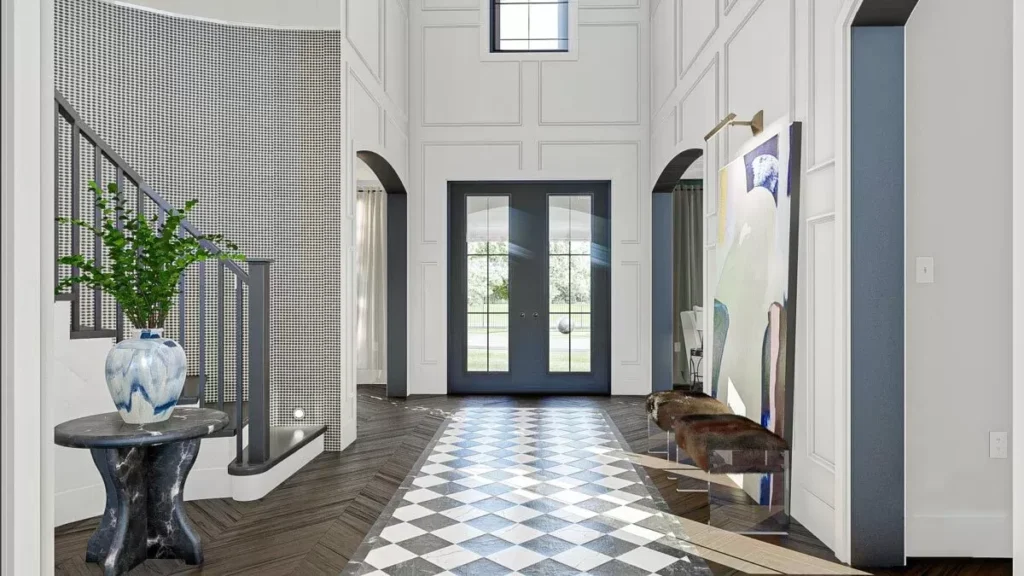
Entryway
As you cross the threshold, you’re greeted by a grand 2-story entryway that boasts a traditional charm and a welcoming vibe. Looking around, you feel a sense of anticipation, eager to explore the luxuries this home has to offer. The entryway is not just a passageway; it’s a statement, an introduction to a home filled with warmth and elegance.
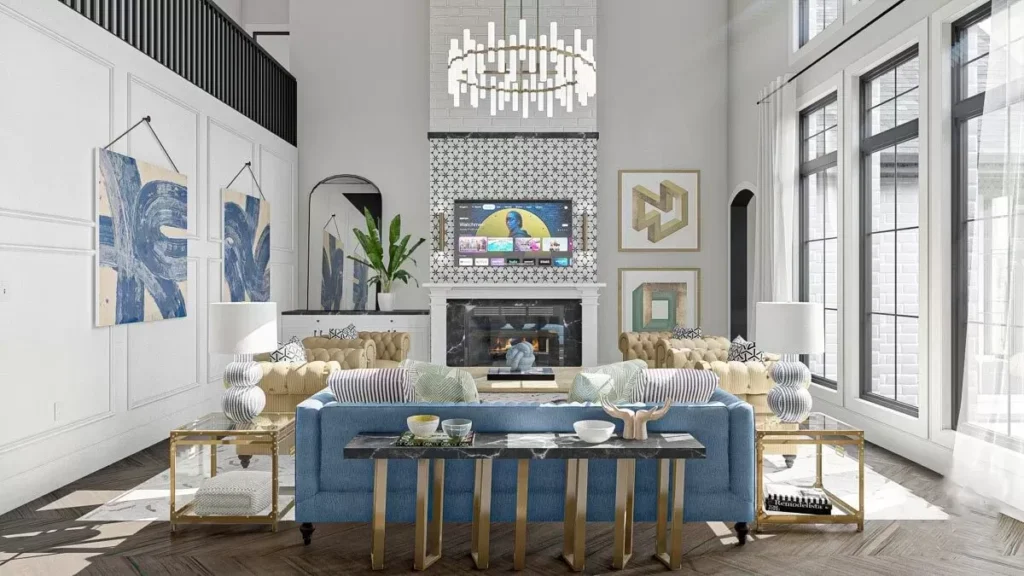
Living Room
To the left of the entryway waits a large, formal living room that promises comfort and luxury. With ample space to entertain or relax, this room is ready to become the backdrop for your most cherished moments. It’s not just a room; it’s an invitation to unwind in style, surrounded by the serenity and beauty of your new home.
Dining Room
To the right of the entry, you find yourself in a sophisticated formal dining room. This is where memories are made, over shared meals and laughter.
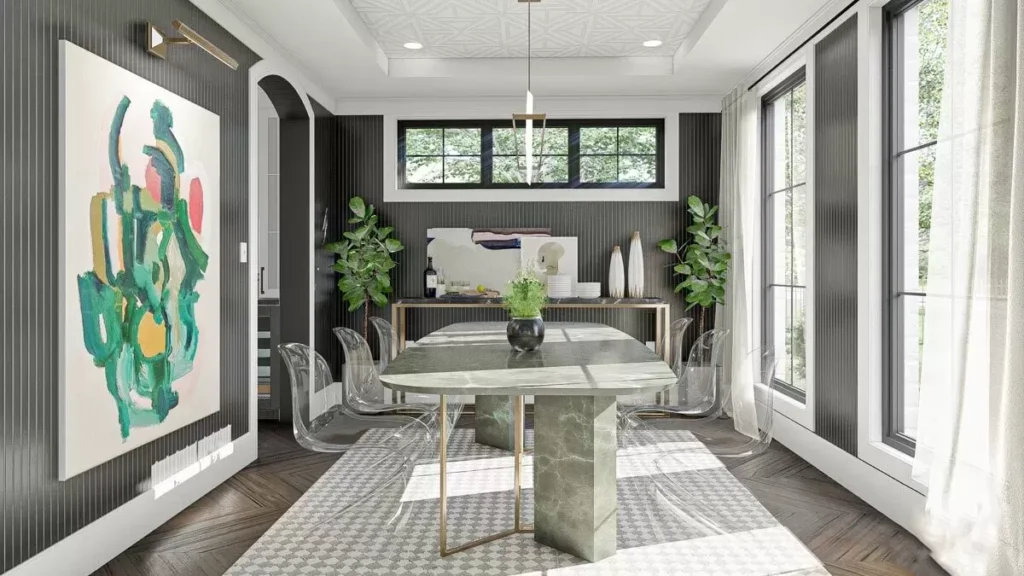
The adjacent hallway to the kitchen suggests a seamless flow of conversation and culinary delights from kitchen to table. It’s not just a dining room; it’s a gathering spot for friends and family to come together and celebrate life.
Kitchen
Stepping into the kitchen, you’re struck by its sheer spaciousness and functionality. A large island with a snack bar awaits, perfect for quick bites or engaging conversations with the chef of the house.
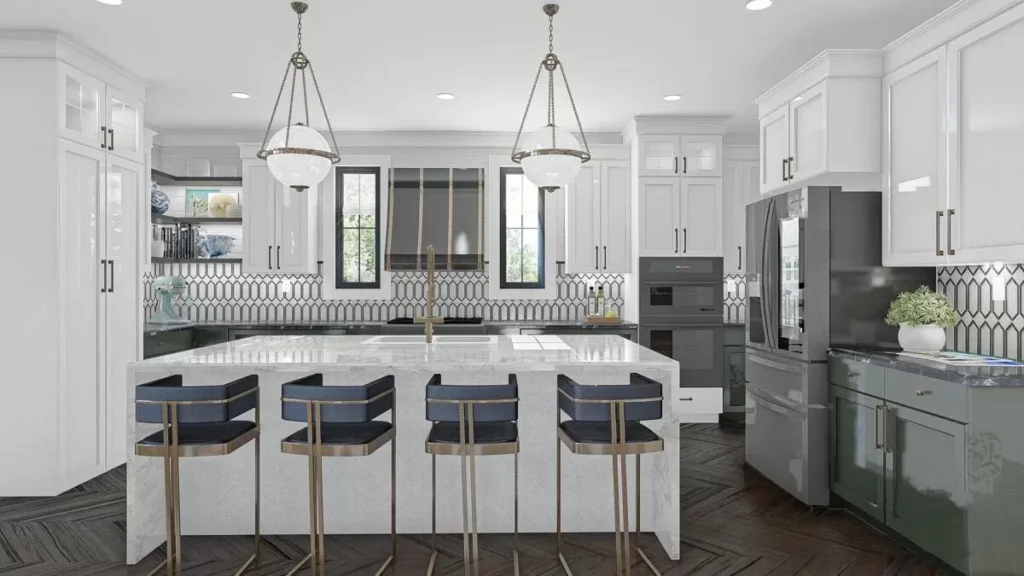
The massive walk-in pantry promises no shortage of storage for all your culinary needs. This kitchen isn’t just a space to cook; it’s the heart of the home where family gathers and recipes are brought to life.
Great Room
Adjacent to the kitchen, the great room unfolds under a magnificent 2-story ceiling, warmed by a cozy fireplace and an inviting built-in bookshelf. Whether it’s a quiet evening by the fire or a lively gathering, this room adapts to every mood and occasion. It’s not just a room; it’s a sanctuary for relaxation and enjoyment.
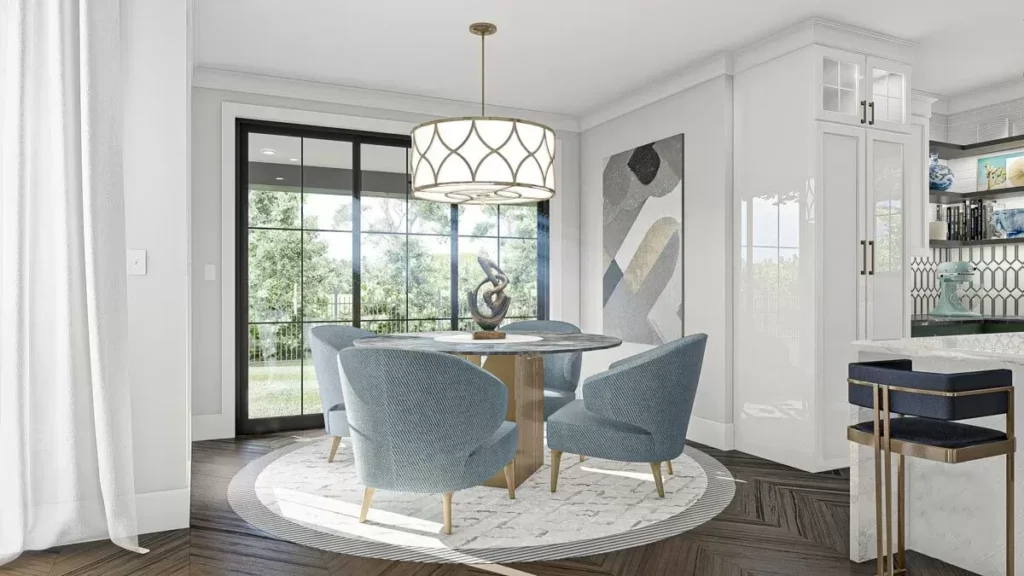
Master Suite
Tucked away on the left side of the home, the master suite is a realm of its own. As you enter the large bedroom adorned with a decorative trayed ceiling, a sense of tranquility envelops you. The private door to the rear patio offers a personal escape to the outdoors. The en-suite bathroom, with its large soaking tub and walk-in shower, provides a spa-like retreat right at home. This suite isn’t just a bedroom; it’s a haven for rest and rejuvenation.
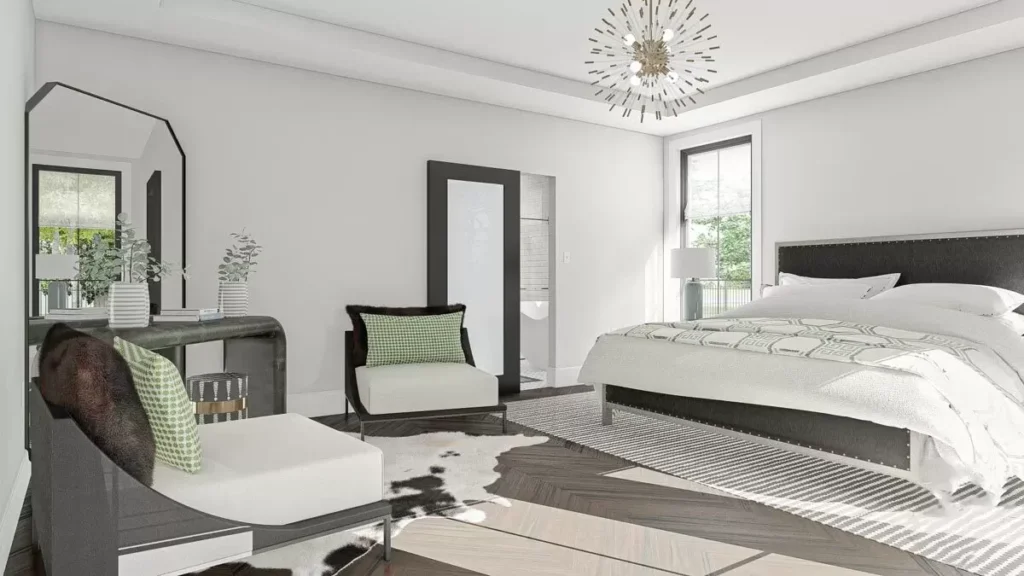

Additional Bedrooms
Venture upstairs to encounter four additional bedrooms, each with its own charm and designed for comfort and privacy. A large family room ties these spaces together, providing an area for relaxation or play. With a mix of shared and private bathrooms, this level ensures convenience and luxury for every occupant. These aren’t just bedrooms; they’re personal retreats for family and guests alike.
Exterior
Around the home, the exterior mimics the elegance and symmetry of the interior. The large 3-car side-load garage offers ample space for vehicles and storage. The transition from garage to home is made seamless and tidy by a mud room with a bench and lockers, keeping the day’s mess at bay. The exterior isn’t just a facade; it’s a reflection of the beauty and order that define this exquisite home.

As you conclude this walkthrough, it’s clear that this isn’t just a house; it’s a masterpiece of design, comfort, and elegance, ready to become the setting of your life’s most precious moments.
