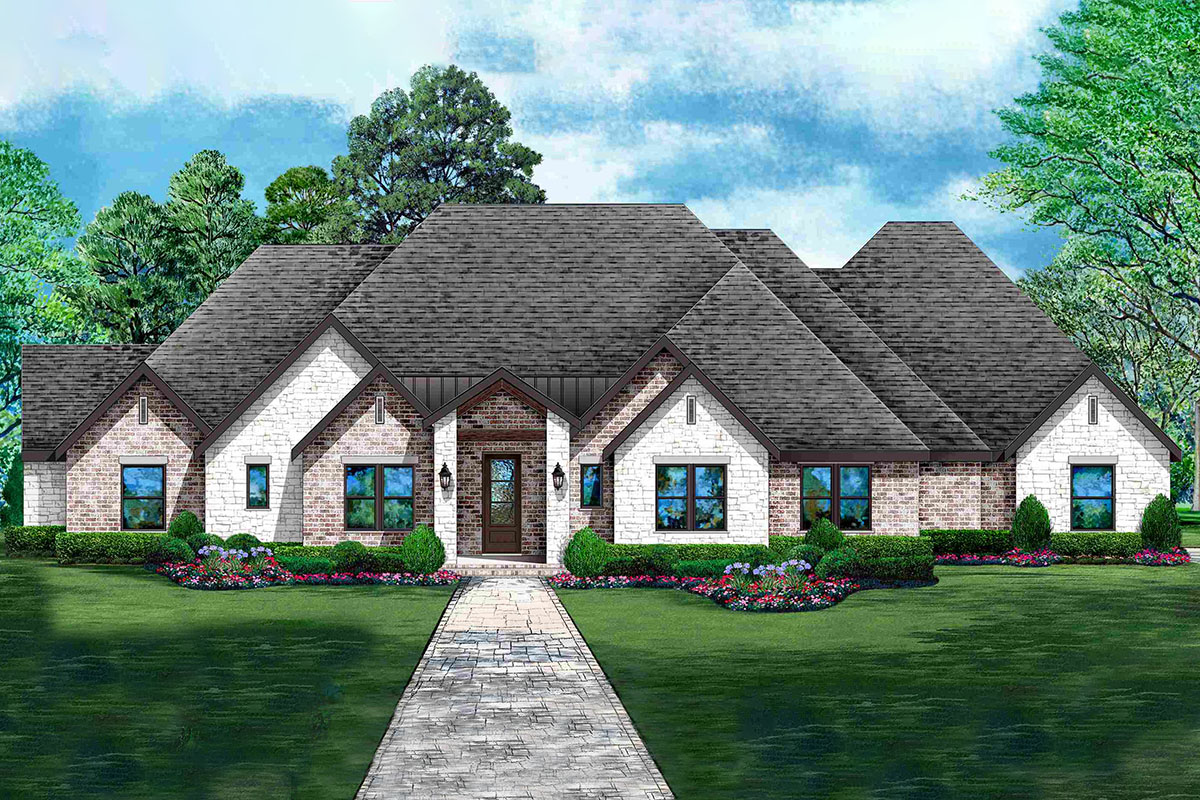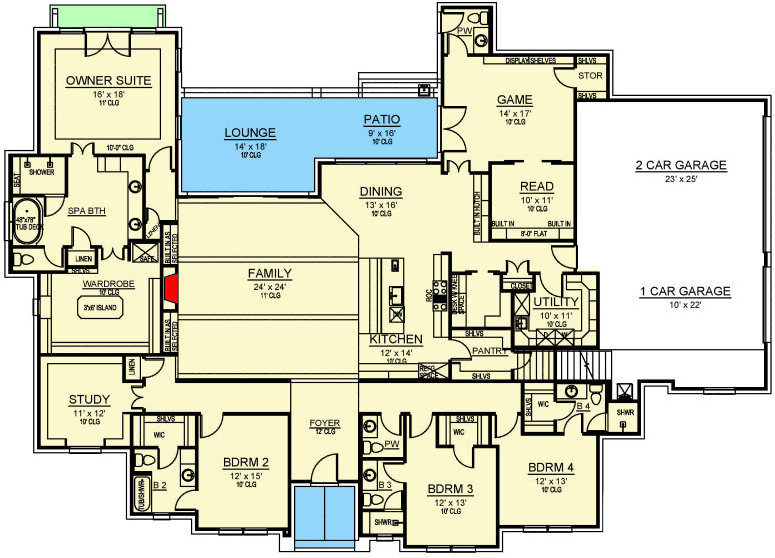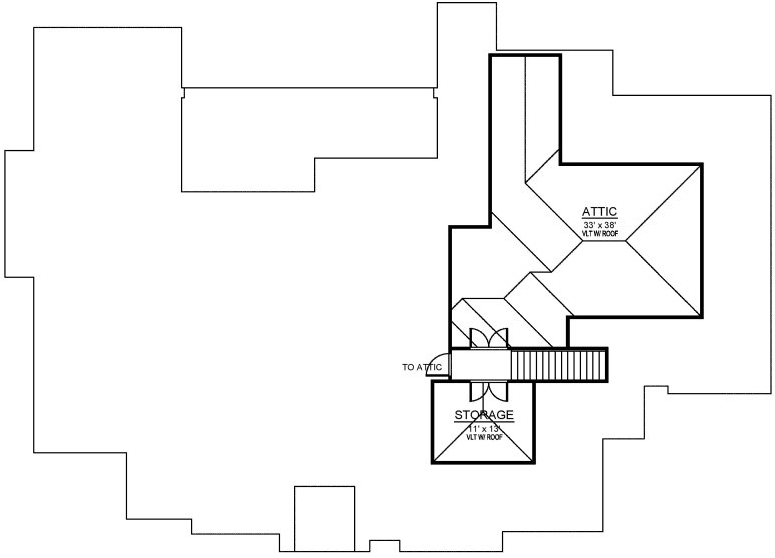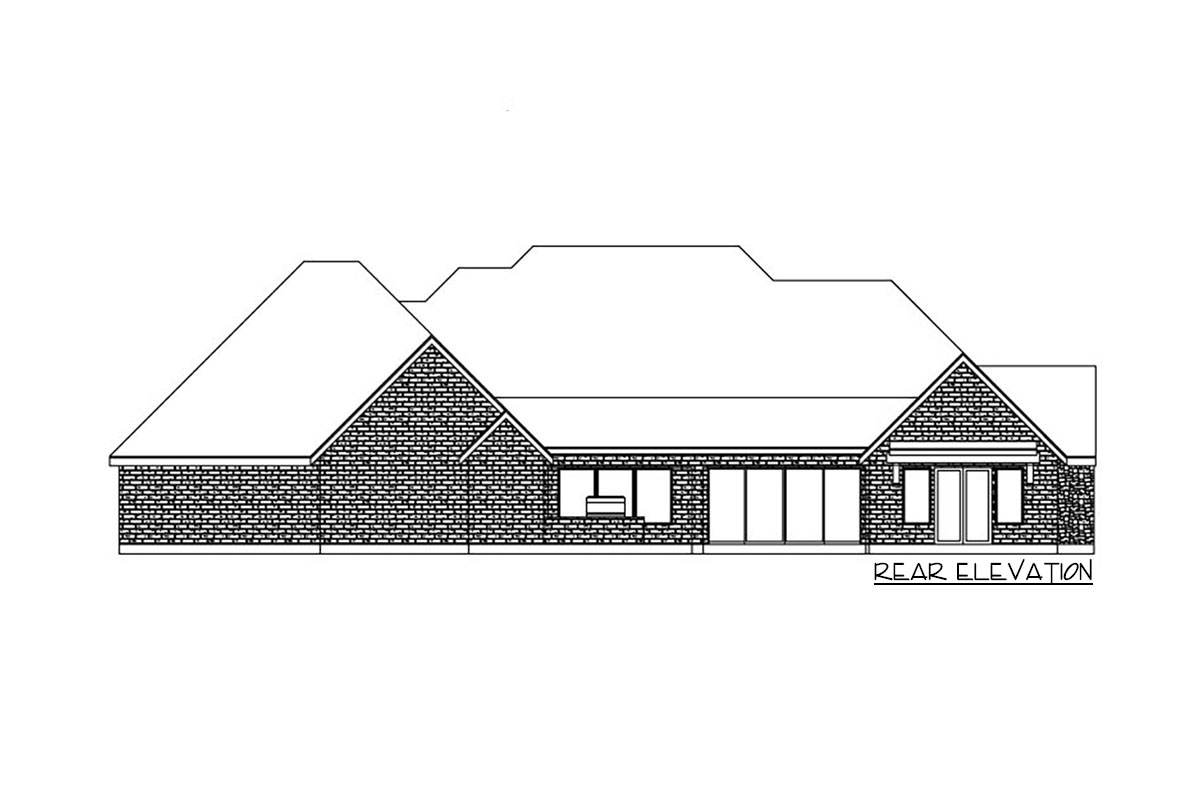Traditional European House Plan with Game / Media Rooms (Floor Plan)

This home makes an impression before you even walk through the door. Wide front walkways, crisp white stone mixed with red brick, and tidy landscaping all contribute to a welcoming and impressive entrance.
Once inside, the layout feels expansive yet practical, with natural light pouring in from oversized windows and a floor plan that balances comfort and function.
With 4,048 square feet arranged over two levels, you get a mix of European elegance and classic Hill Country warmth.
I’ll walk you through each part, from the main living areas to the attic above.
Specifications:
- 4,048 Heated S.F.
- 4 Beds
- 4.5+ Baths
- 1 Stories
- 3 Cars
The Floor Plans:


Foyer
When you enter, the foyer offers a sense of openness. There’s plenty of space to pause and set down your things, and you get a clear view of the home’s generous proportions.
The foyer sits at the center, letting you choose whether to head left, right, or straight into the main living zones.
I always appreciate an entry that gives options instead of forcing you in a single direction.

Bedroom 2
To the left of the foyer, Bedroom 2 is tucked up front, away from the busier parts of the house.
It’s a spacious room with a walk-in closet, making it perfect for older kids, guests, or even as a second primary suite if you have multiple generations under one roof.
There’s a full bathroom just steps away, giving privacy and convenience to whoever uses this space.

Bedroom 3
On the opposite side, Bedroom 3 offers a similar layout. With its own walk-in closet and direct access to a full bath, this room would work well for siblings who want their own space or for hosting guests.
The bathroom sits right outside the door, so there’s no need to share with others or deal with crowded mornings.

Bedroom 4
Further down the front hall, Bedroom 4 stands apart from the other secondary bedrooms. This room features another walk-in closet and has a semi-private full bath next door, making it a good pick for someone who likes extra privacy.
It’s also close to the garage entrance, which makes it handy for a teenager or anyone with a flexible schedule.

Powder Room
Placed conveniently between the bedrooms and main living area, the powder room is perfect for guests or quick stops. I think this is a great addition, since it keeps the main bathrooms private and gives everyone a spot to freshen up without wandering through the house.

Family Room
Go straight from the foyer and you’ll reach the Family Room. This is the true center of the home, both in location and in daily life.
It’s generously sized, with enough space for sectionals, a big coffee table, or even a piano if you play.
Expansive windows overlook the rear patio and lounge, letting the outdoors become part of the space.
I really like how the open layout here connects easily to the other living areas.

Kitchen
To the right of the Family Room, the Kitchen is built for both serious cooks and casual snackers.
A large island anchors the space and provides bar seating for quick meals or chatting with friends.
There’s plenty of storage with upper and lower cabinets, plus an adjacent walk-in pantry that makes organizing groceries much easier.
You get a clear view into the Family Room and Dining area, so you’re never cut off from the action while preparing meals.

Dining
Next to the Kitchen, the Dining area strikes a nice balance between formal and casual.
There’s space for a large table, and you can easily expand for holidays or birthdays.
With wide openings to the Family Room and direct access to the outdoor patio, this space is flexible enough for everything from homework sessions to dinner parties.

Lounge
Beyond the Dining area, you’ll find the Lounge. Although it might not be the first room people notice, I think it’s a standout.
Its location next to the patio makes it a natural spot for indoor-outdoor living. It’s easy to picture this as a sunny reading nook, a place for cocktails, or a cozy retreat during cool evenings.
Double doors bring in lots of light, and the size is just right for smaller gatherings.

Patio
From the Lounge, you can step out onto the Patio. This covered area stretches across the back of the home and looks out over the backyard.
The patio’s generous size means you have space for a grill, lounge chairs, or a full dining set.
It’s easy to picture mornings with coffee here or evenings relaxing as the sun sets.
With easy access from both the Family and Dining areas, entertaining outdoors feels natural and simple.

Game Room
Moving back inside, the Game Room sits in the back-right corner near the patio. This is a truly flexible space; you could use it for game nights, movies, crafts, or even as a home gym.
Double doors open up to the patio, so you can expand your party outside or just let in some fresh air.
I see this as the energetic gathering spot for both kids and adults.

Read Room
Right next to the Game Room, the Read Room is all about comfort and focus.
Built-in shelving and a cozy size make it perfect for quiet study, working from home, or curling up with a good book.
Because it’s located at the back of the house, this room stays peaceful and away from main foot traffic.
I love how the built-ins make the space feel organized and purposeful.

Storage Room
Tucked off the Game Room, a small Storage Room adds everyday convenience. There’s always something that needs to be put away, from board games to sports gear.
Having storage on the main level makes it much easier to keep the house tidy.

Utility Room
The Utility Room does the heavy lifting, located right by the garages for easy access.
Laundry feels more manageable here, thanks to the roomy layout and plenty of space for folding or storing cleaning supplies.
There’s even a bench and hooks for coats or backpacks, creating a true drop zone as you come in from outside.
The connection to the pantry and kitchen makes unloading groceries a breeze.

Pantry
A walk-in pantry between the Kitchen and Utility Room is a staple that never goes out of style.
It’s large enough for bulk shopping and helps keep countertops clear. If you enjoy cooking or hosting, you’ll love how easy it is to access ingredients and store appliances without cluttering up the main kitchen.

Study
Back toward the front left wing, the Study offers a private spot for working or creativity.
With a window facing the front, there’s good natural light, which is great for productivity.
Since it’s near the secondary bedrooms, it could also serve as a homework room or hobby area without interrupting the rest of the household.

Owner Suite
At the far left rear, the Owner Suite provides a true retreat. Double doors can close it off from the main areas, giving you privacy and a quiet escape at the end of the day.
The sleeping area is spacious, fitting a king bed and a sitting spot by the window.
What I really like is the direct access to the patio, so you can slip outside for fresh air or quiet time whenever you want.

Spa Bath
Directly connected to the Owner Suite, the Spa Bath brings both luxury and convenience. There’s a walk-in shower, soaking tub, dual sinks, and a private water closet.
A linen closet keeps everything tidy. I noticed the designer made sure there’s plenty of storage, so every item has a place.

Wardrobe
The Owner Suite’s walk-in wardrobe is larger than most, with space for seasonal clothes, shoes, and even a center island for accessories. I love closets like this since they keep the bedroom peaceful and clutter-free.

2-Car Garage
On the opposite side of the house, the 2-car garage connects directly to the Utility Room.
There’s space for cars and extra storage along the sides for tools, bikes, or sports gear.
The wider design means you won’t have to squeeze in and out.

1-Car Garage
Next to the larger garage, the 1-car garage stands alone. You could use it for an extra vehicle, as a workshop, or for lawn equipment.
Having both garages gives you flexibility and helps keep the main driveway open.

Stairs
Just off the kitchen and utility areas, you’ll find the stairs to the upper level. The location allows you to move between floors without cutting through the main living spaces, which I find helpful for keeping things quiet when needed.

Attic
At the top of the stairs, a spacious Attic awaits. With its vaulted roof, this area is more than just storage.
You can use it for long-term storage or, if you’re handy, even finish it out as extra living space.
I think having an attic this size is rare in newer homes, and it really expands your options.

Storage (Upper Level)
Connected to the attic is a dedicated Storage Room. This spot is perfect for keeping seasonal items or family keepsakes organized and easy to reach.
After seeing how every square foot is used, I think it’s clear this home is designed for both daily living and special occasions. Each room connects well, and every detail feels purposeful, making it easy to imagine your lifestyle fitting right in.

Interested in a modified version of this plan? Click the link to below to get it from the architects and request modifications.
