Tranquility (Floor Plan)

Specifications:
- 3432 Square Ft
- 3 Bedrooms
- 3 Bathrooms
- 1 Stories
The Floor Plans:
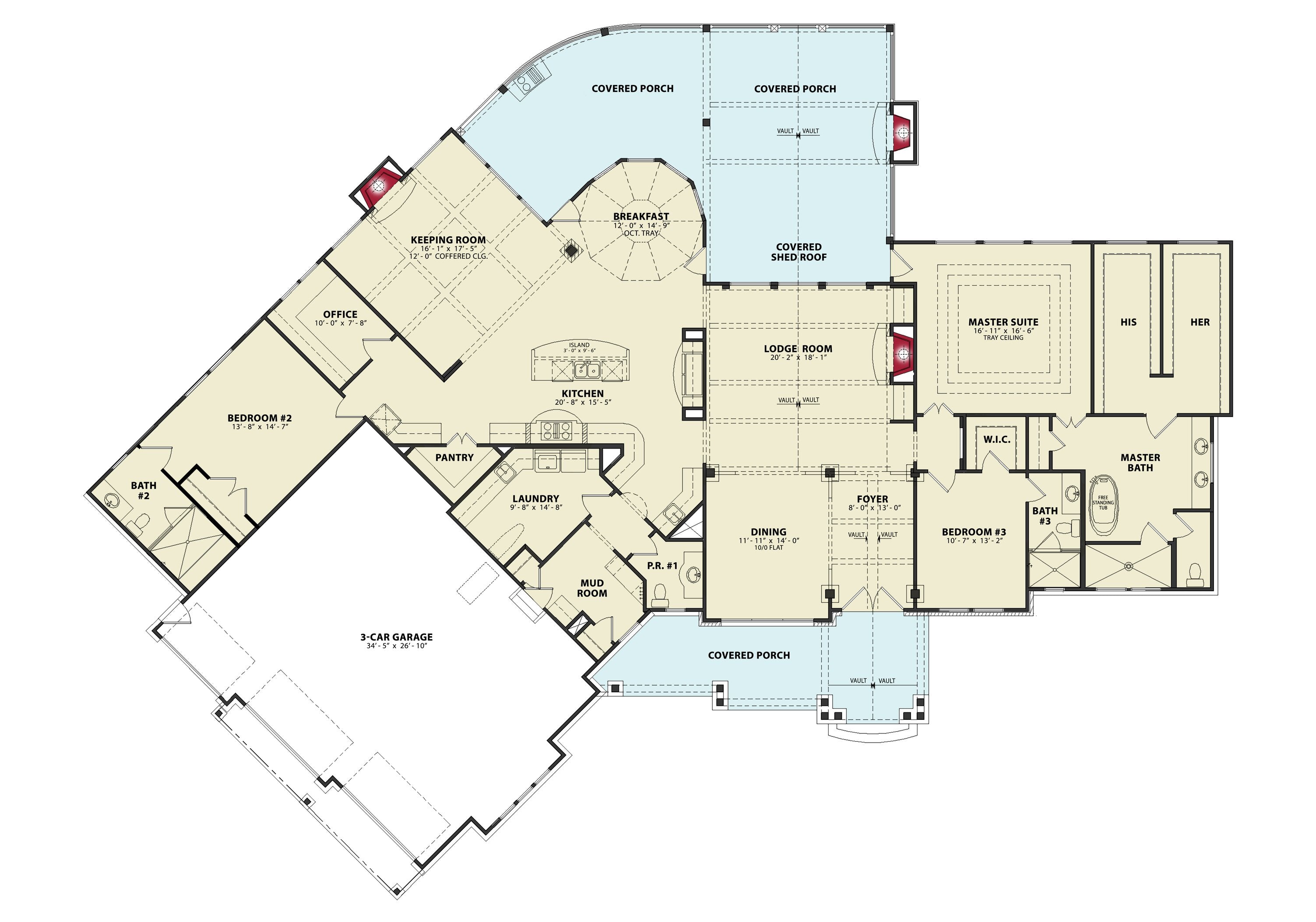
Entryway
It’s the perfect spot to set up a small console table for your keys and mail, or maybe even a cozy bench to sit on while you take off your shoes.
This area is essential, as it acts as an elegant transition into the main living spaces.
I love how it’s separated from the rest of the house, ensuring privacy if you open the door to guests or delivery people.
Great Room
Now, let’s move on to the great room.
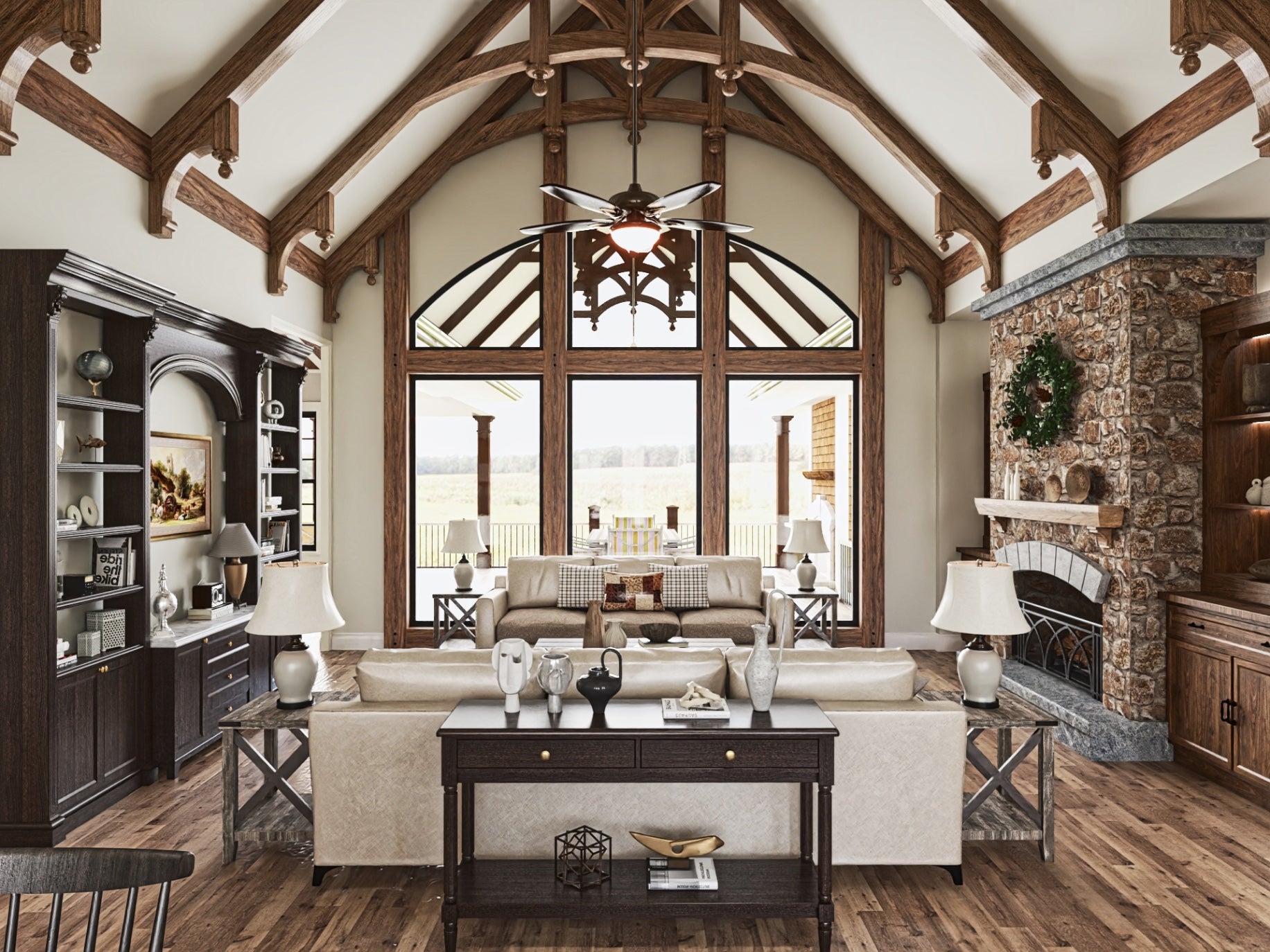
This space is a dream for those who love an open floor plan. It combines the living, dining, and kitchen area effortlessly, making it ideal for entertaining.
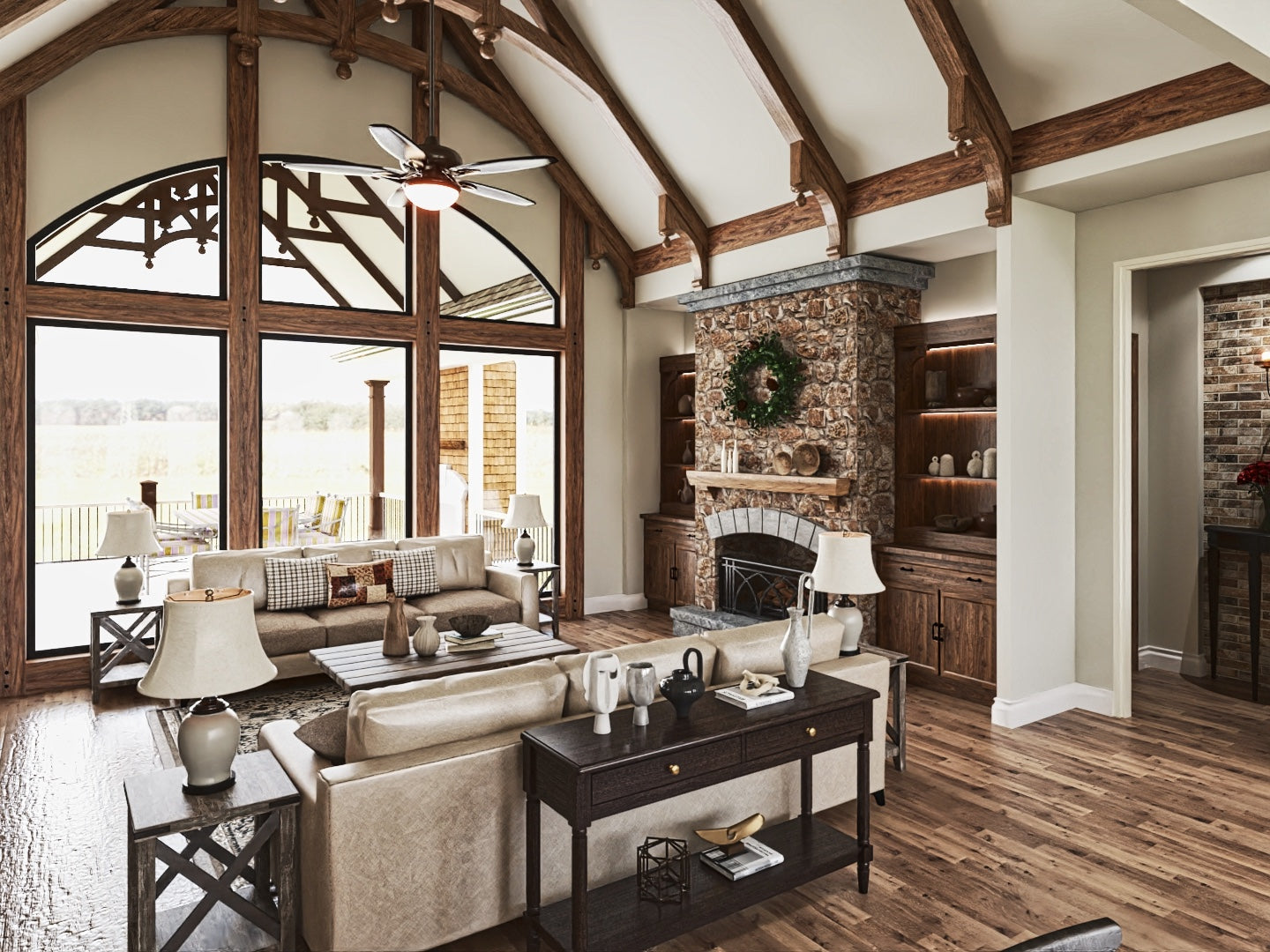
You can easily picture yourself hosting dinner parties or game nights here.
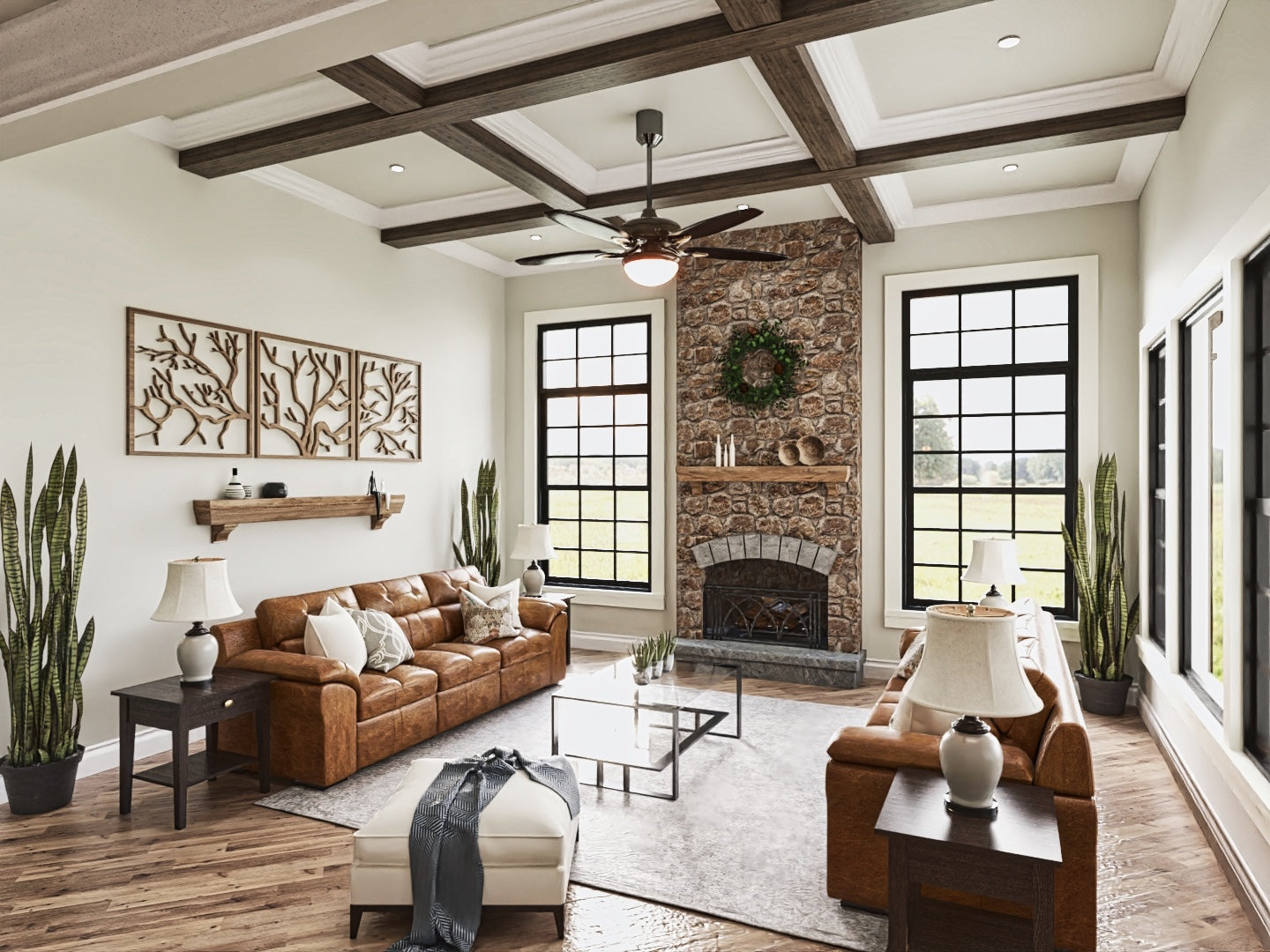
The layout promotes social interaction and a sense of togetherness. Plus, the fireplace adds warmth and charm, creating a cozy atmosphere for those chilly evenings.
Kitchen
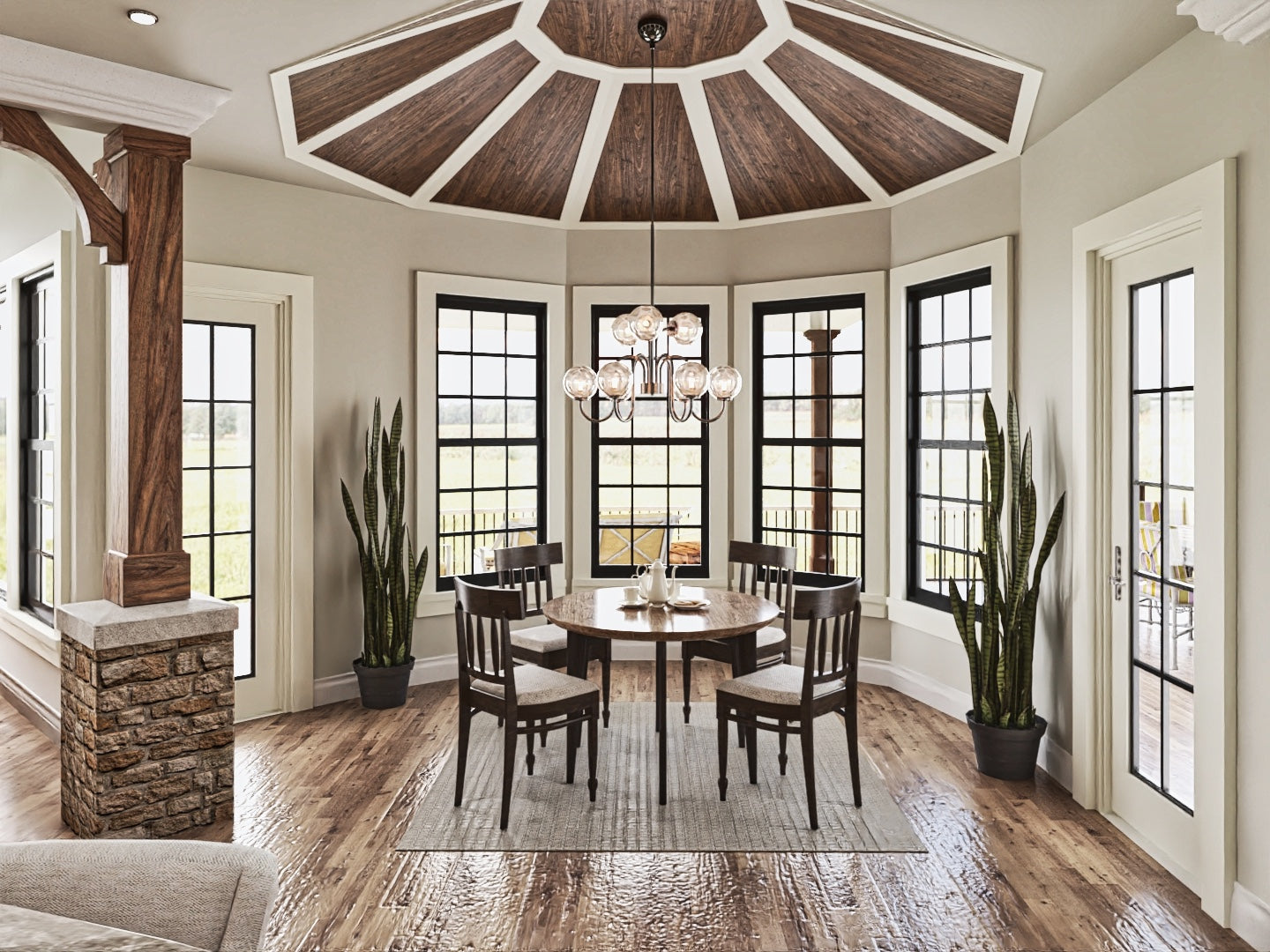
The kitchen layout is an absolute win for me. It’s designed for functionality and flow with its generous counter space and center island.

As someone who enjoys cooking, you’ll appreciate the proximity to the dining area—it makes serving meals a breeze. Not to mention, the breakfast area and keeping room adjacent to the kitchen provide additional space for casual dining or morning coffee.

If it were me, I would consider adding some bar stools at the island for extra seating options.
Dining Area
Enjoy your favorite meals with your family and friends in this spacious and warm dining area.
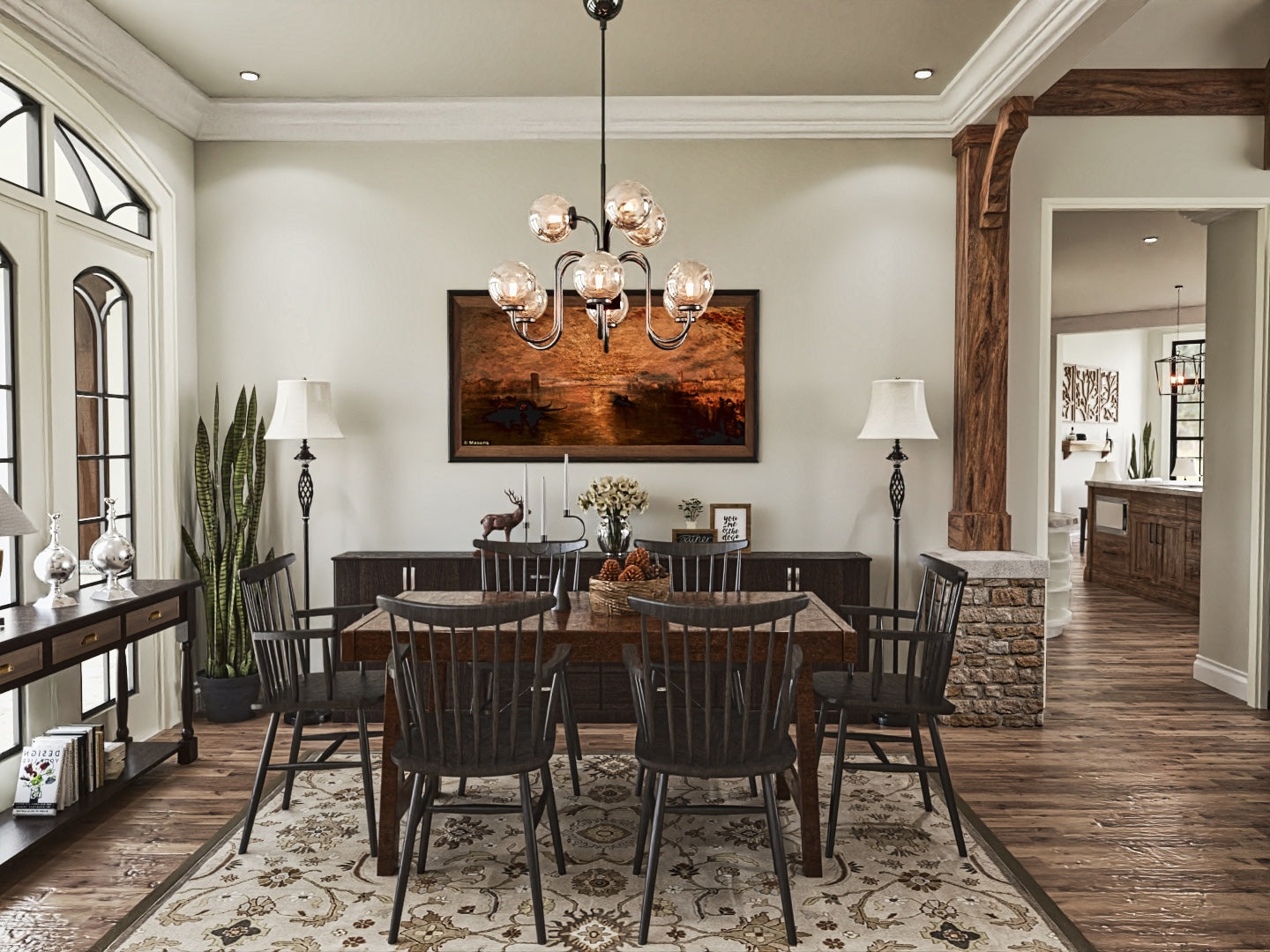
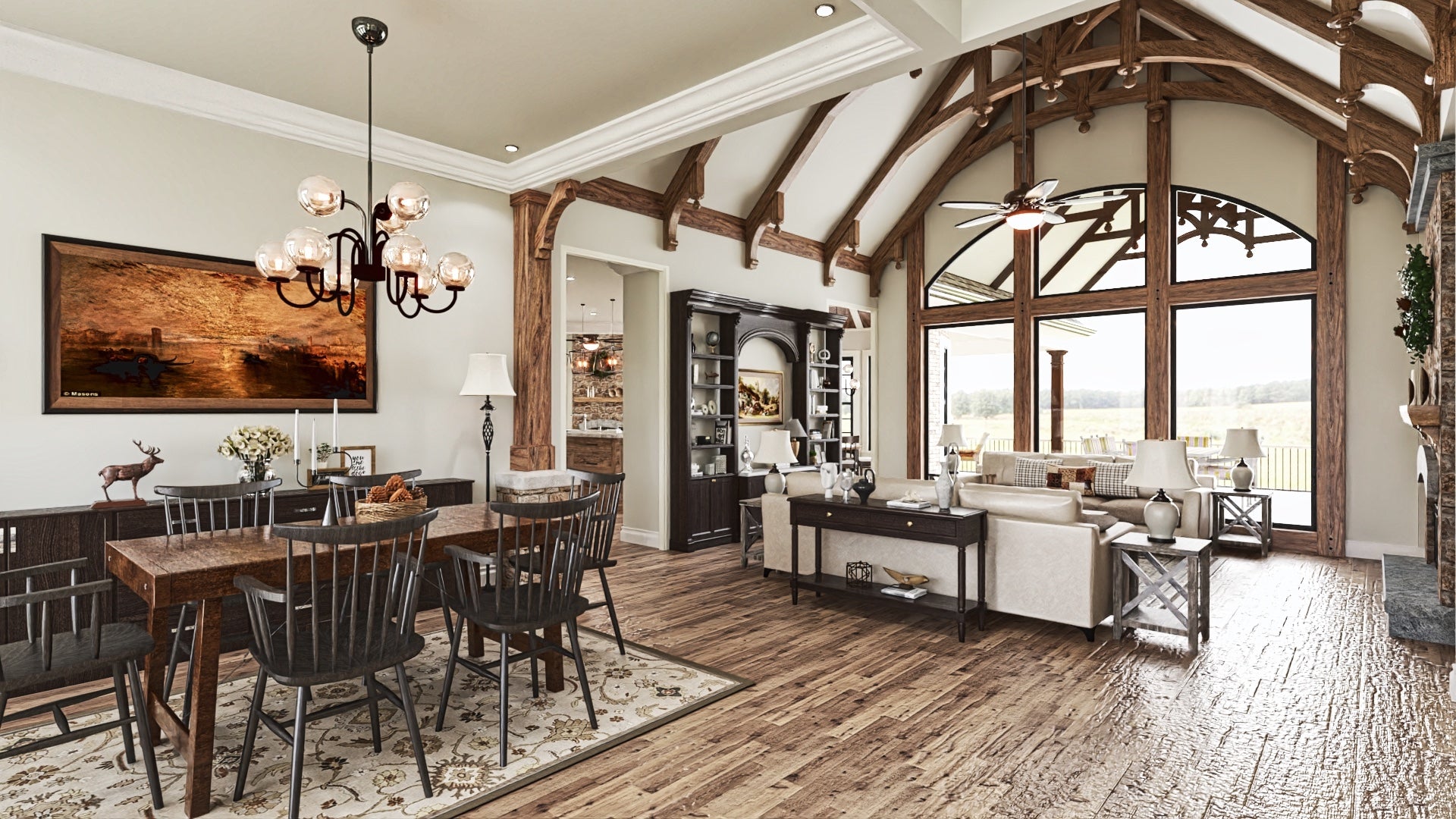
Master Suite
Your sanctuary awaits in the master suite. Located on the opposite end of the house for maximum privacy, this space is a true retreat.

The bedroom area is vast, with room for a king-sized bed and sitting area. And can we talk about the attached bathroom? Dual vanities mean no more bumping elbows in the morning, and the separate tub and shower cater to different pampering preferences.
The walk-in closet is the icing on the cake, offering ample space for your wardrobe.
Additional Bedrooms
As we explore further, you’ll find two additional bedrooms, perfect for kids, guests, or even a home office.
Each room has its own closet and shared access to a well-appointed full bathroom. You’ll appreciate the split-bedroom layout, which allows everyone in the house to have their own space without compromising on convenience.
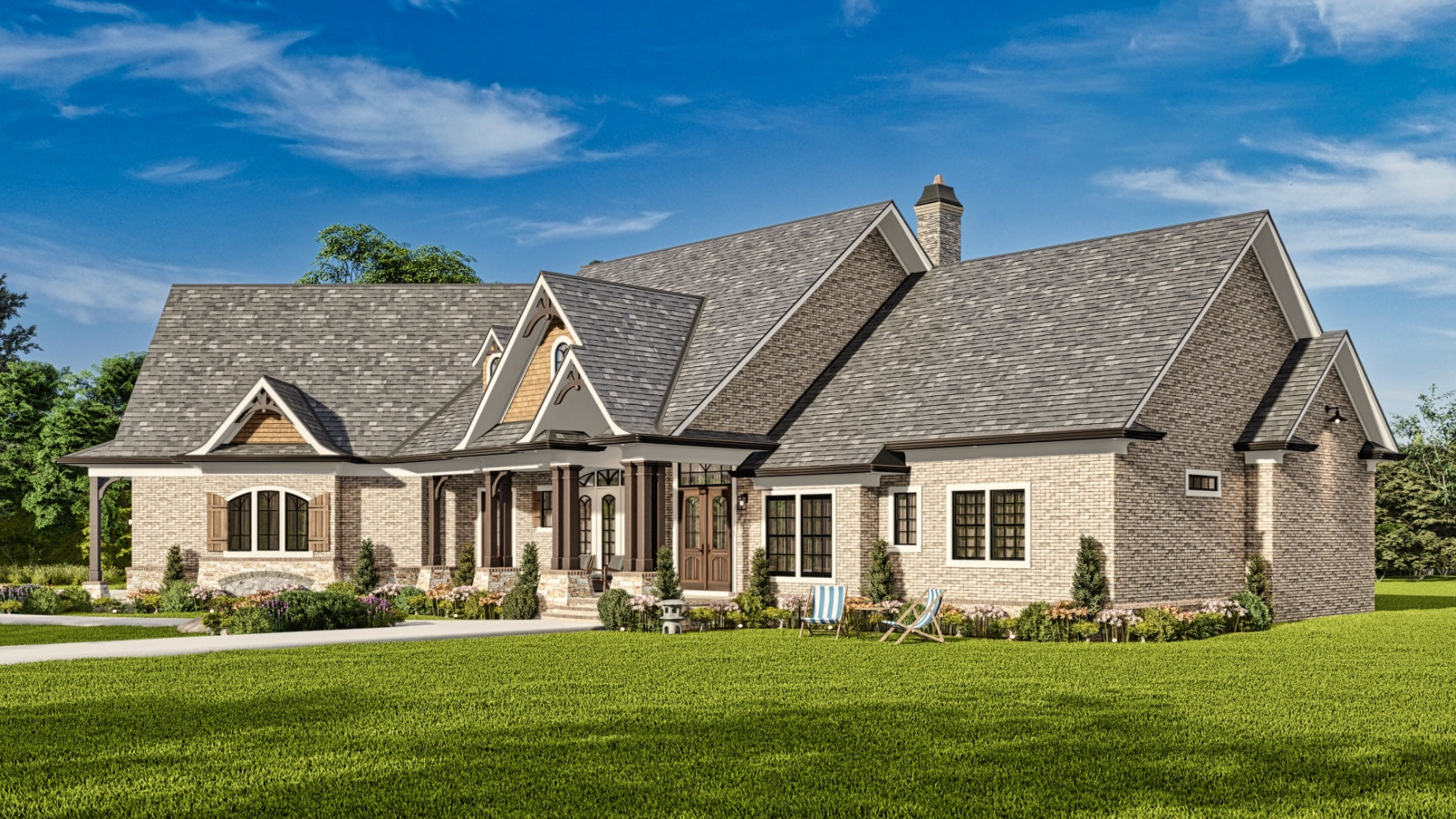
Bonus Room
Look at the potential in this bonus room above the garage! It’s a flexible space that could become anything you desire—maybe a game room, home theater, or an extra-large home office. The fact that it’s away from the main living areas means you can get creative with its purpose without disrupting the rest of the household.
Screened Porch and Deck
Now, let’s step outside to the screened porch and deck area.
Here’s where you can enjoy the outdoors without the nuisances of bugs or bad weather. This space is perfect for outdoor dining or simply relaxing with a good book.
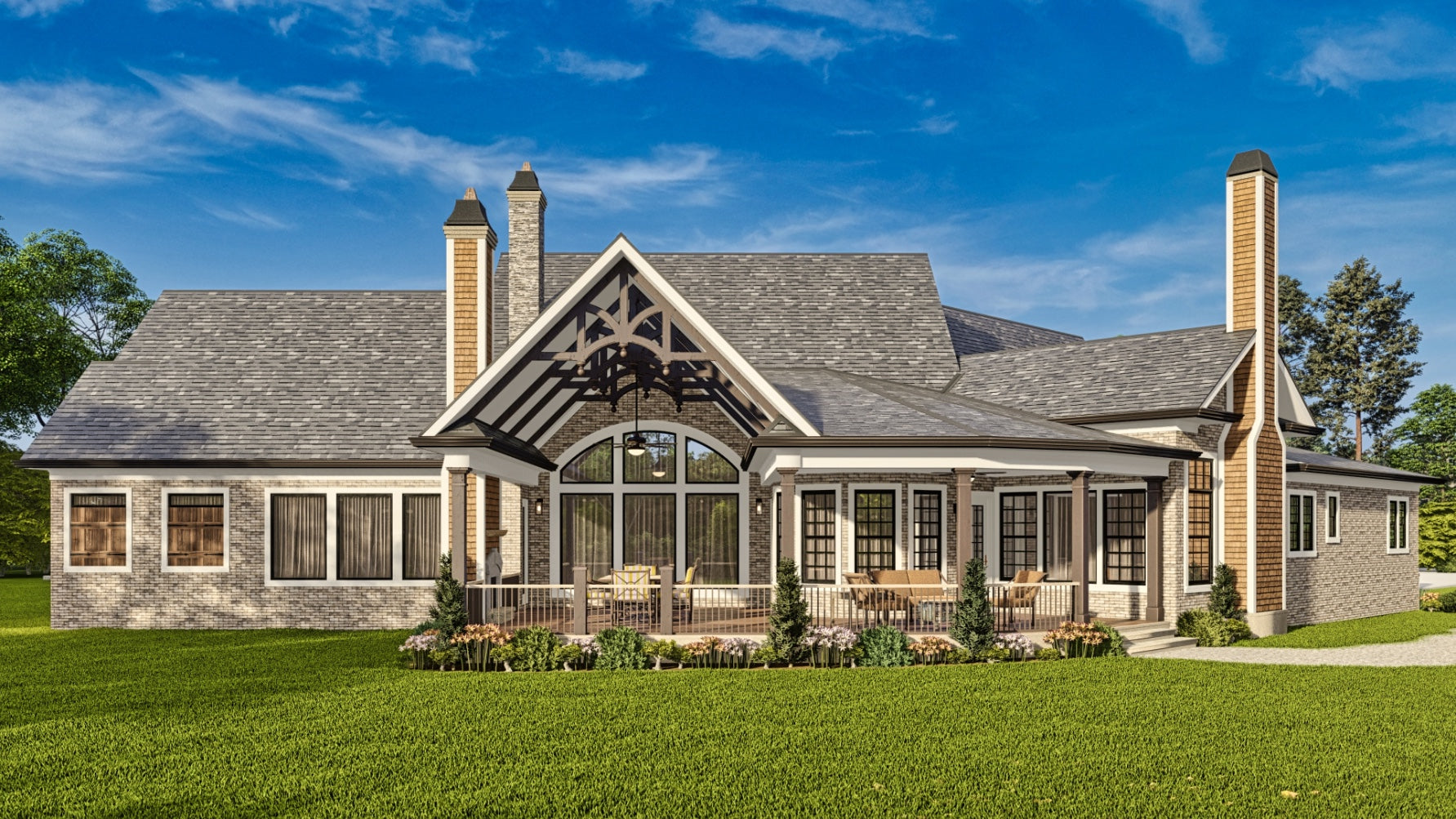
The deck extends the outdoor experience and is an excellent spot for a grill or a couple of lounge chairs. It’s like having a little oasis right in your backyard.
Garage
The side-entry garage is not only practical but also adds to the curb appeal of the house. It provides enough room for two cars and additional space for storage or a workshop area. The mudroom adjacent to the garage is a great feature, too—it catches all the dirt and clutter before it can trail into the main house.
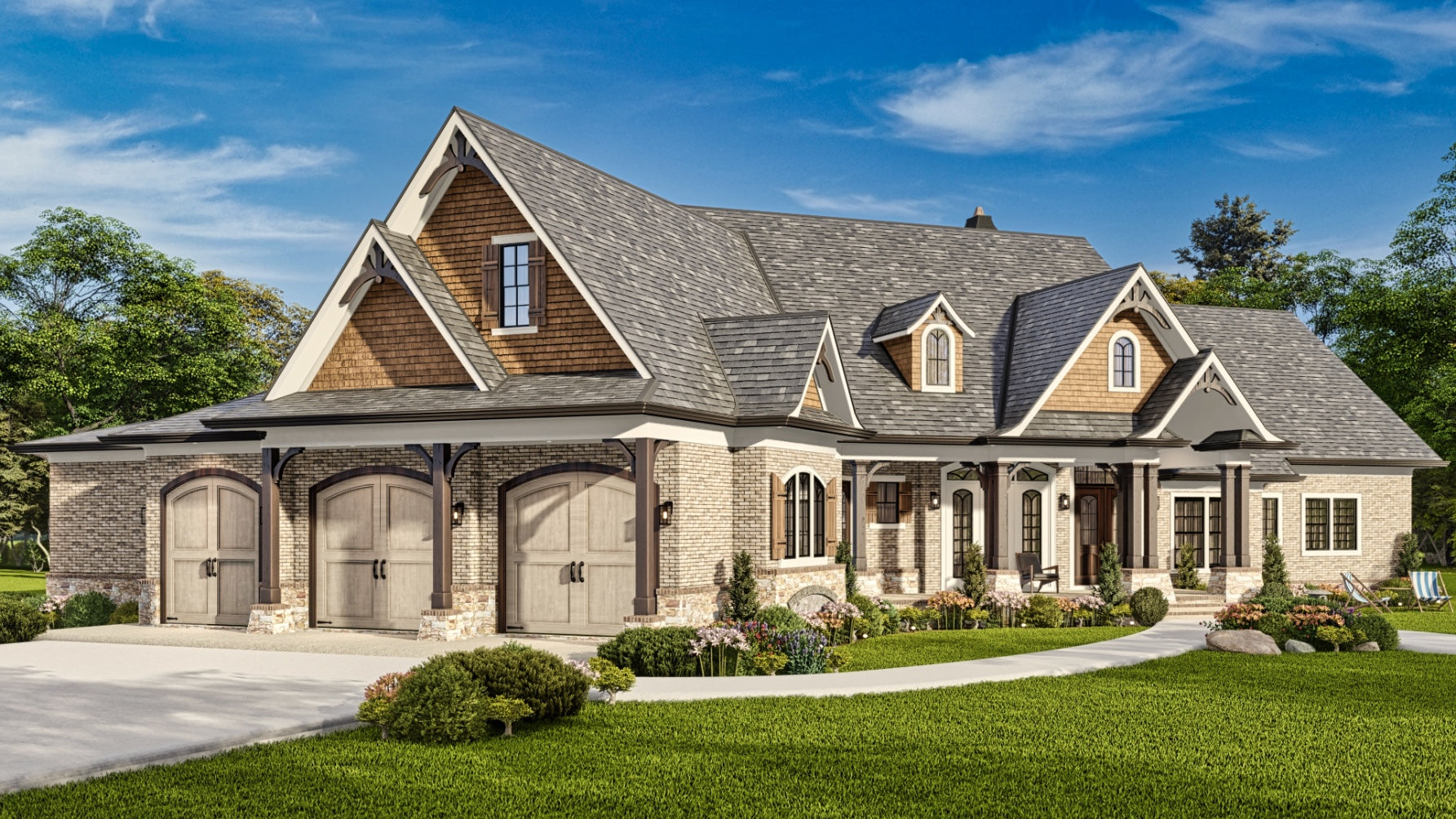
Final Thoughts
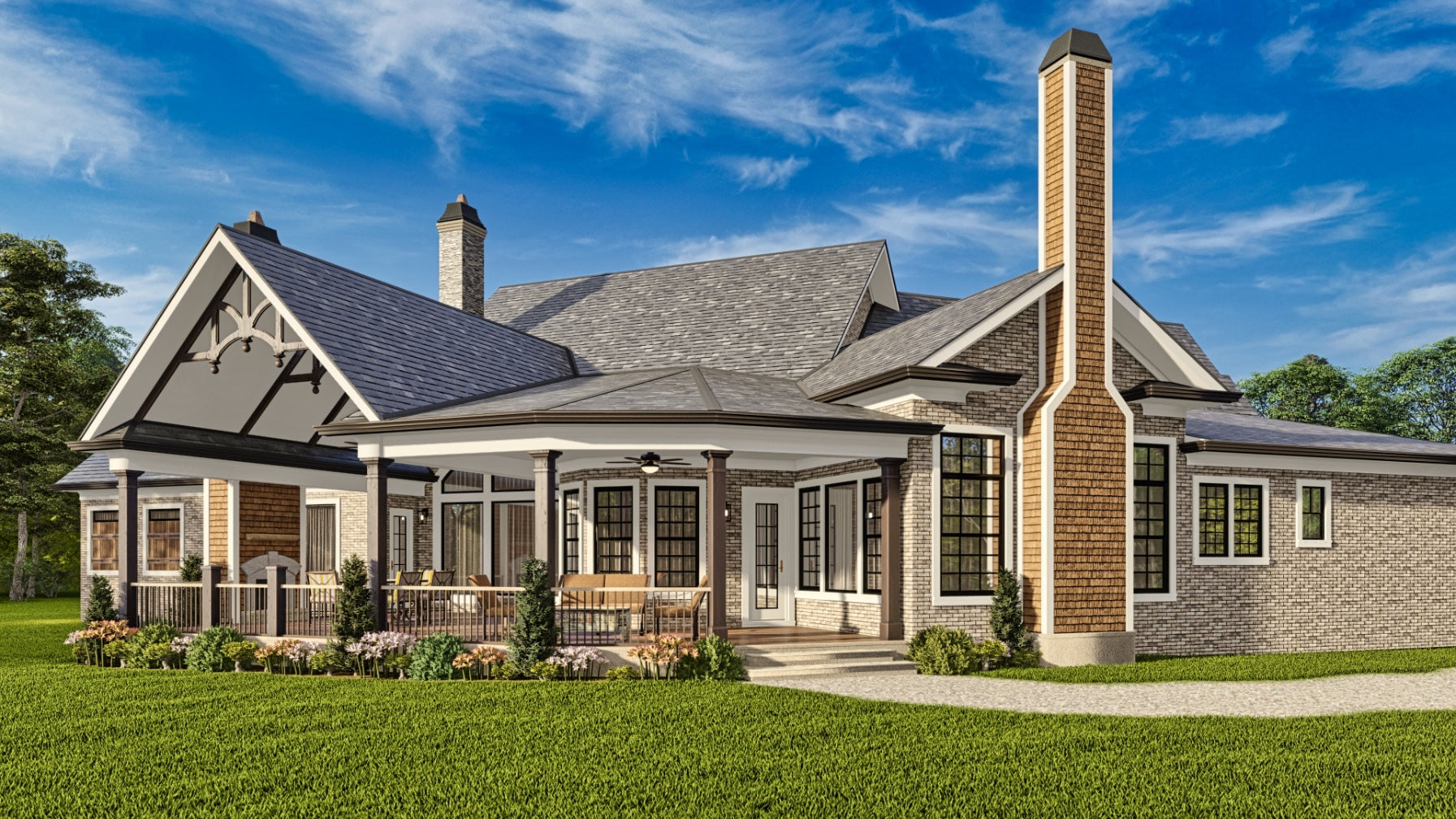
Overall, I think this house plan has a lot to offer.
It’s thoughtfully designed with modern living in mind, from the open floor plan to the private master suite and versatile bonus room. What’s more, it strikes a lovely balance between shared living spaces and private nooks.
One suggestion I’d make is the addition of a half-bath near the main living area. When hosting guests, it could be more convenient than having them use the shared full bathroom between the bedrooms.
In terms of modifications, consider your lifestyle.
Do you work from home often? Maybe converting one of the bedrooms into a home office is a good idea.
Or if you’re into fitness, a home gym could be a better use of the bonus room.
This floor plan provides a sturdy canvas for you to paint your life upon. It’s practical, comfortable, and adaptable which I think is the trifecta of a great home design.
What do you think? Can you see yourself living here?
Interest in a modified version of this plan? Click the link to below to get it and request modifications
