Transitional 2-Story Modern Cottage with Bedrooms and Laundry Upstairs (Floor Plan)

Specifications:
- 3033 Heated S.F.
- 4 Beds
- 3.5 Baths
- 2 Stories
- 3 Cars
The Floor Plans:


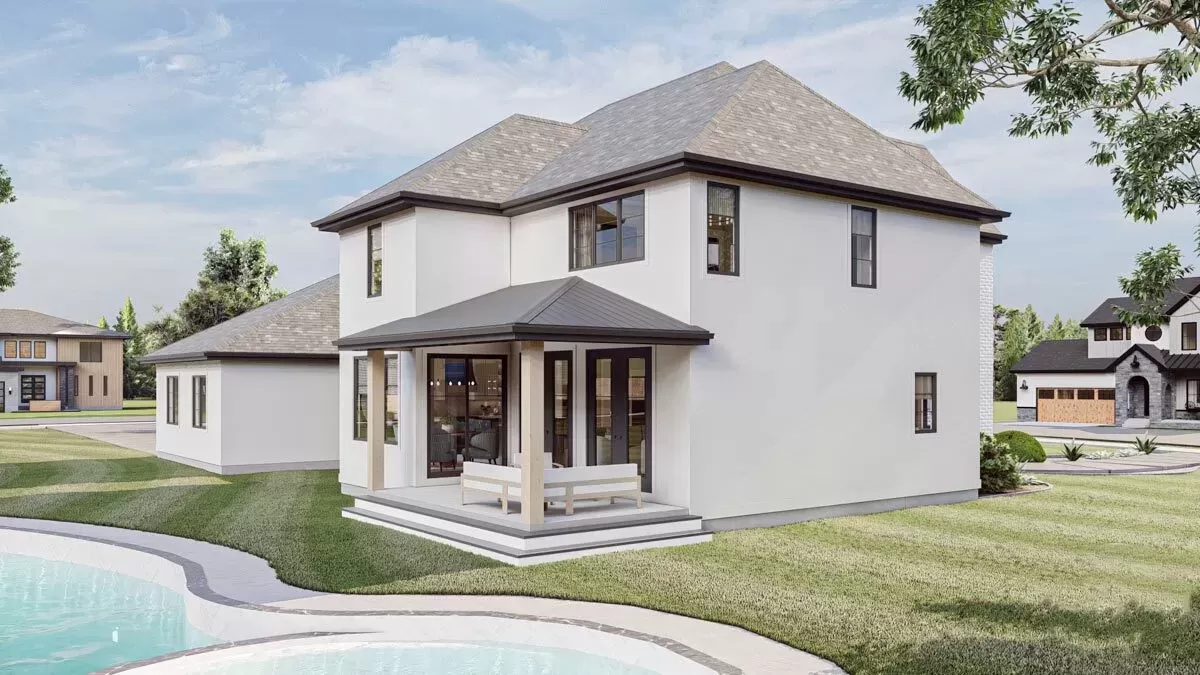
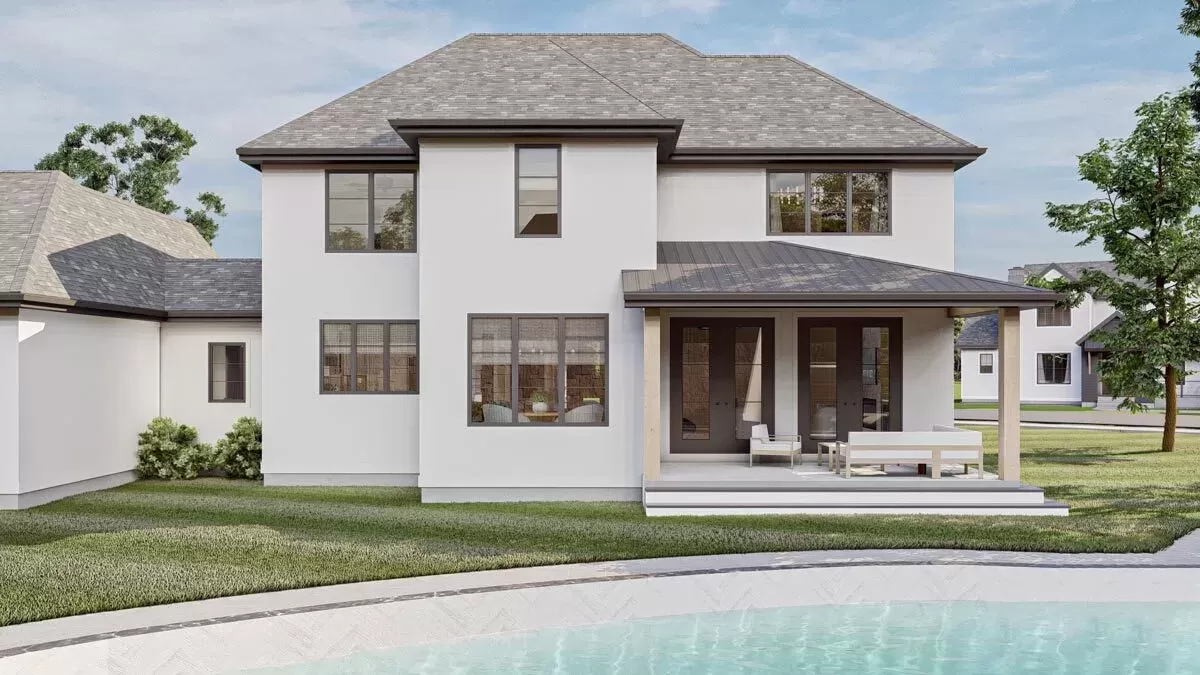

Entrance and Main Hall
Stepping inside, you’re welcomed by a 2-story entryway that’s both grand and inviting.
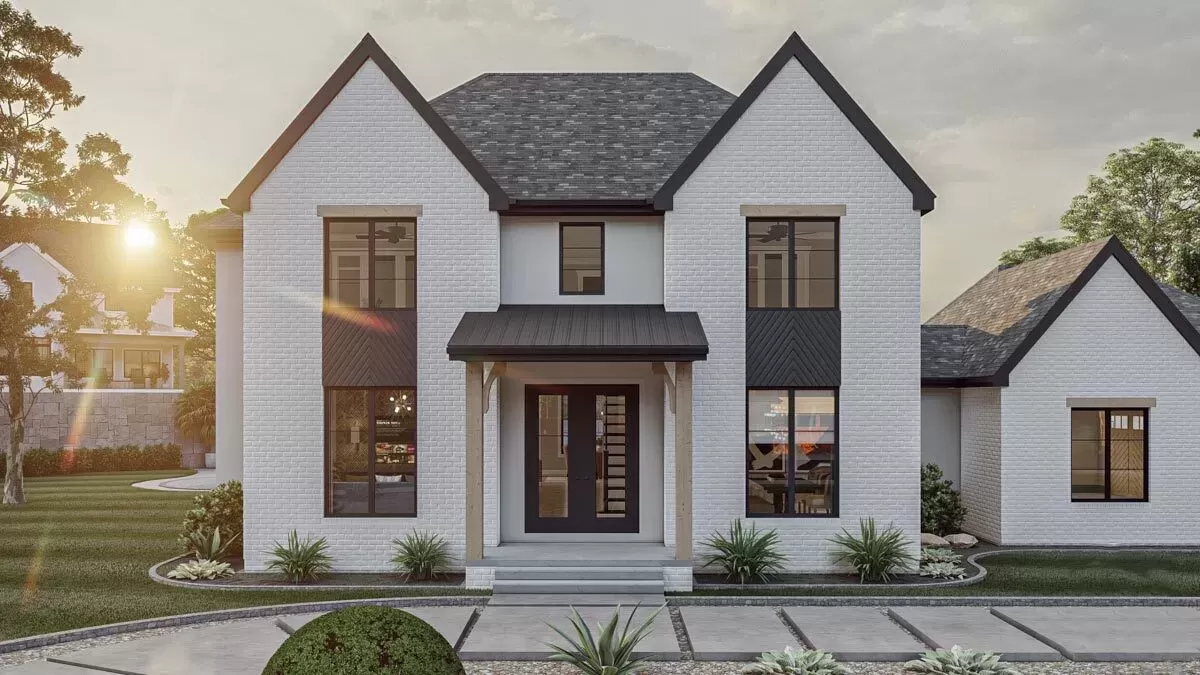
Immediately, this space sets a tone of airy openness that resonates throughout the house.

Flanking the entryway, you find the dining room on one side and the living room on the other.

Imagine hosting dinner parties in the dining room, with its proximity to the kitchen facilitating seamless entertaining. On the other side, the living room offers a quieter space perfect for intimate gatherings or a relaxing evening with a book.
Dining Room
Adjacent to the entryway, the dining room is poised to handle both formal meals and casual family dinners with ease.

The proximity to the kitchen is particularly beneficial for those who love entertaining. It simplifies logistics while keeping your gatherings intimate and manageable.
Living Room

Opposite the dining room, the living room provides a versatile space for various activities, from morning yoga sessions to evening socials.
Its location at the front of the house allows for ample natural light during the day, making it an inviting space for relaxation or receiving guests.

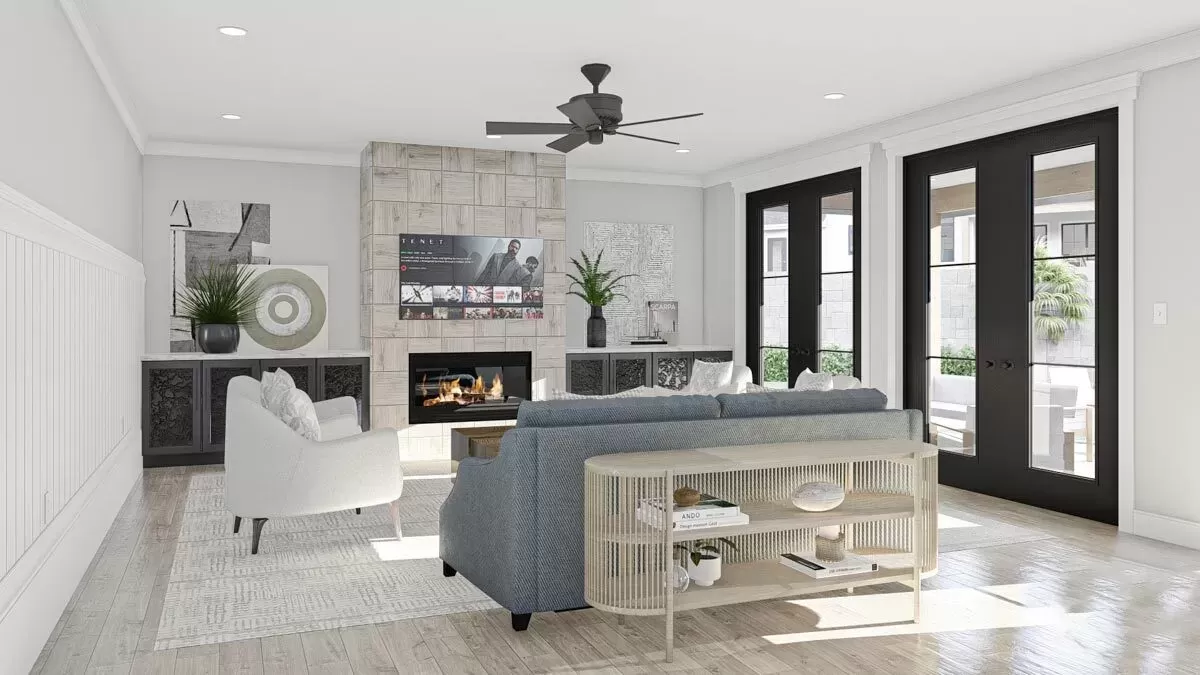
Kitchen and Great Room
Moving deeper into the home, the open layout of the kitchen and great room strikes me as the centerpiece of this design. The kitchen boasts a farm sink, an island with a snack bar, and a walk-in pantry — ideal for those who love cooking and need ample space. Connected directly, the great room, with its cozy fireplace flanked by built-in cabinets, invites you to unwind and enjoy the warmth.
This area is truly the heart of the home, designed not just for cooking but for living.

Dinette and Covered Porch
Adjacent to the kitchen, the dinette serves as a more casual eating spot, perfect for quick meals or morning coffee.
From here, doors open to a covered porch — a feature you’ll surely appreciate for outdoor dining or simply enjoying the fresh air.
This additional living space effectively blends the indoors with the outdoors, enhancing the overall usability of the home.
Office

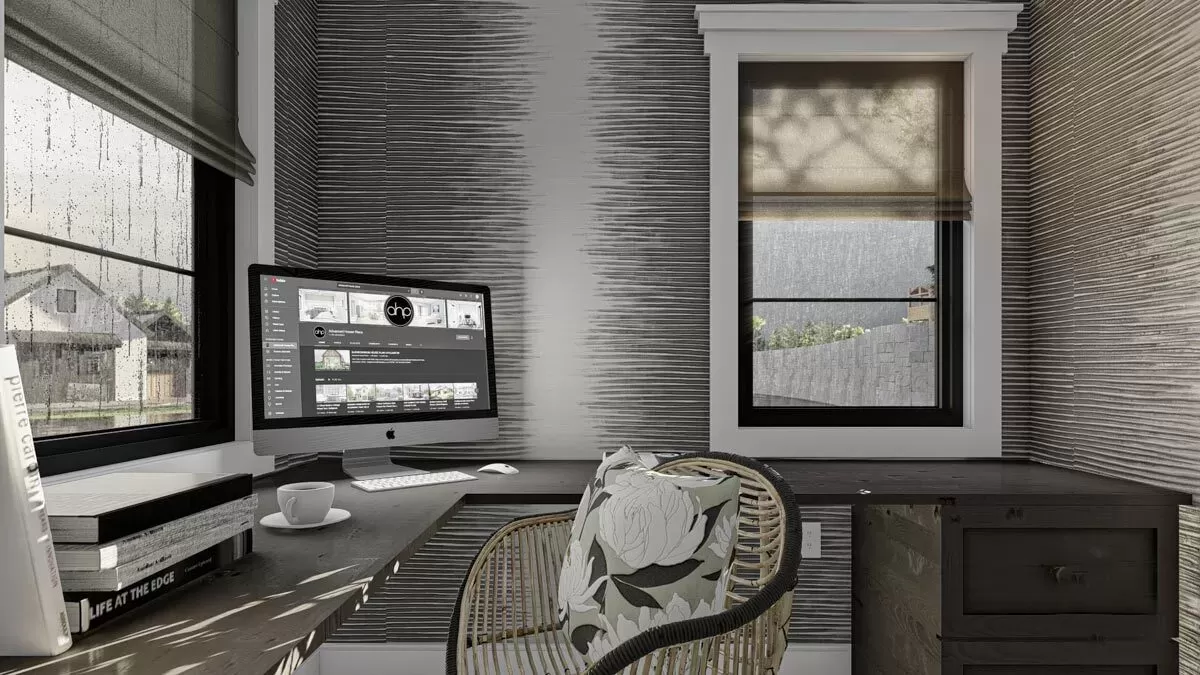
Bedrooms

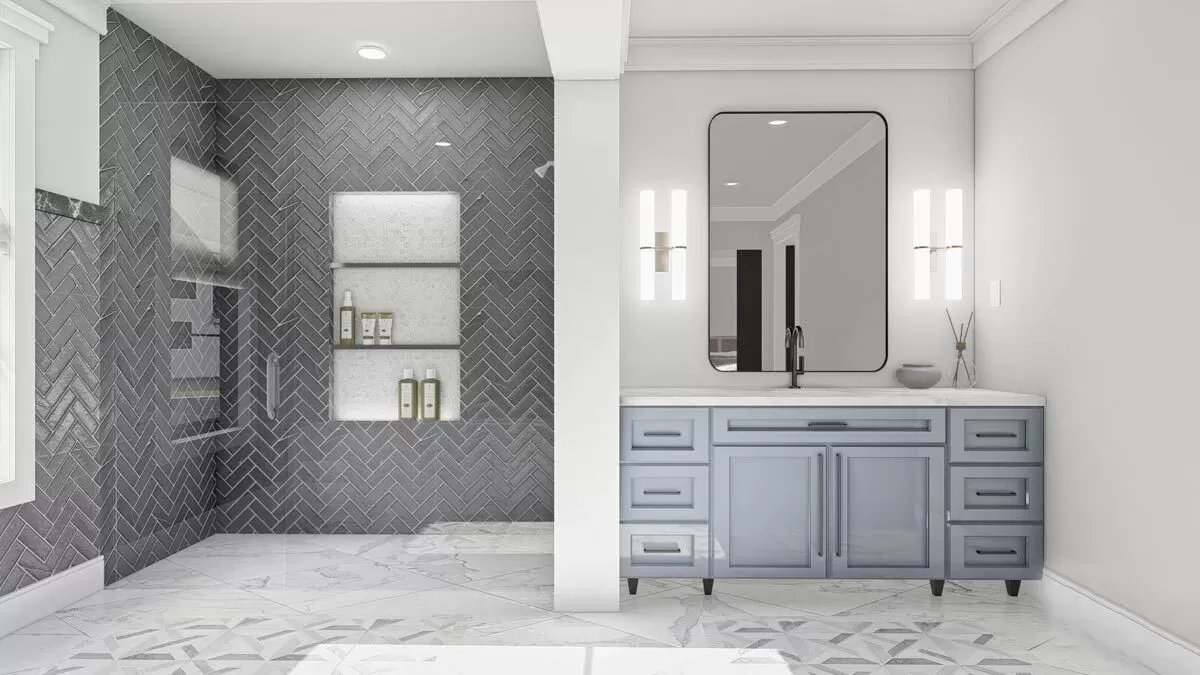
Mudroom and Garage
Returning to the practicalities of daily life, the mudroom is a thoughtful addition. Located off the 3-car garage, this area includes benches and lockers, perfect for organizing coats, shoes, and sports equipment.
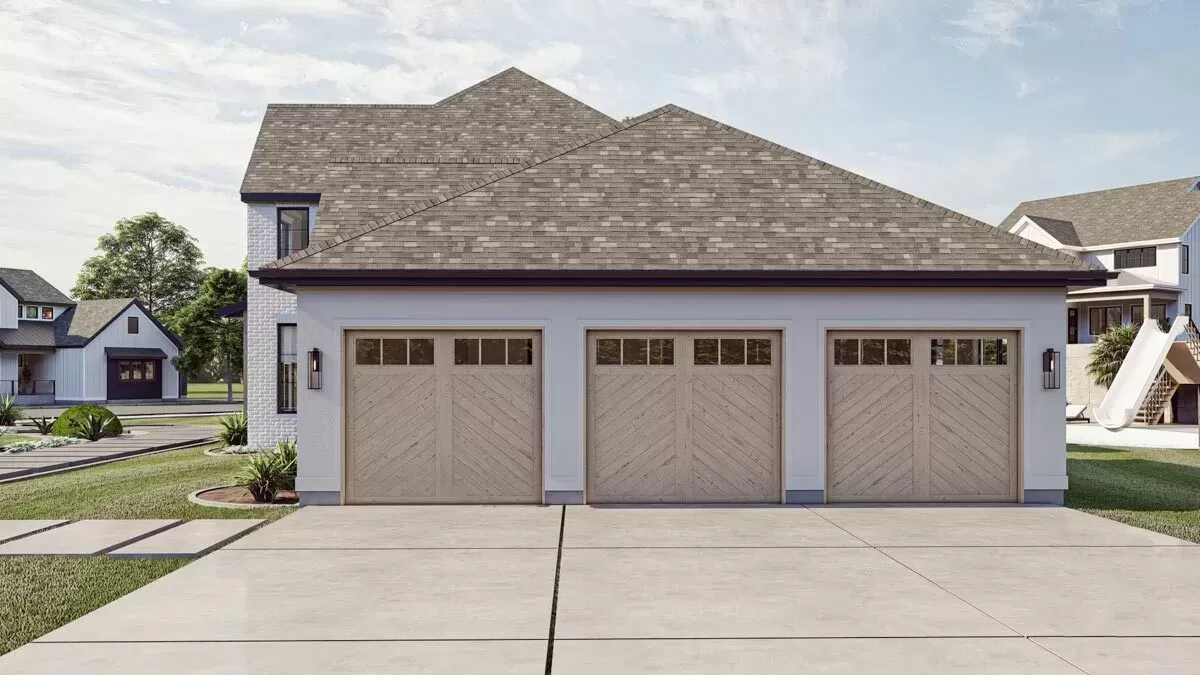
It’s a space that helps keep the rest of your home clean and orderly, a small but crucial room in any family home.
Second Floor: Bedrooms and Laundry
As we ascend to the second level, privacy and personal space become the focus. The master suite, with its tray ceiling and expansive walk-in closet, offers a private retreat for you.
Its accompanying five-fixture bathroom with dual vanities ensures comfort and convenience. Bedrooms 2, 3, and 4 are also well-appointed. Bedroom 2 enjoys a private bathroom, while Bedrooms 3 and 4 share a Jack-and-Jill bath—a layout that’s as efficient as it is user-friendly.
Centralized laundry on this floor is a lifesaver, minimizing the hassle of carrying laundry up and down stairs.


Enhancements and Considerations
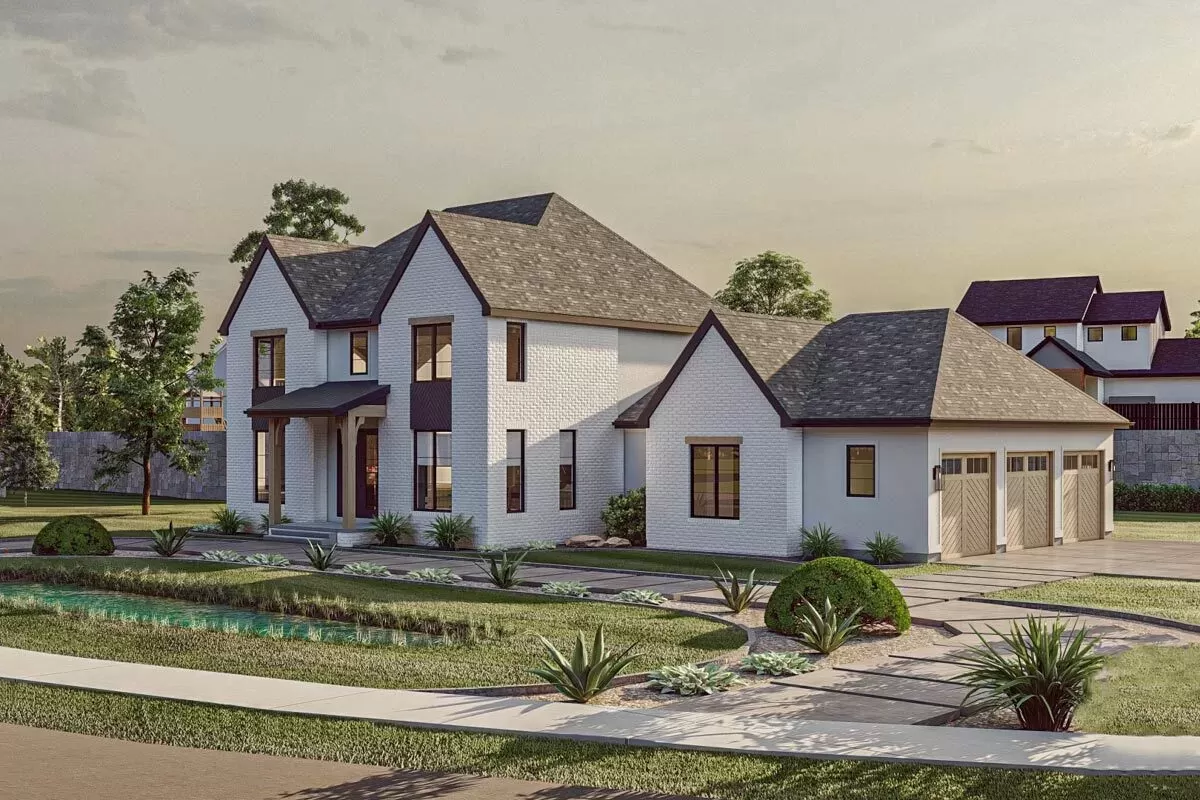
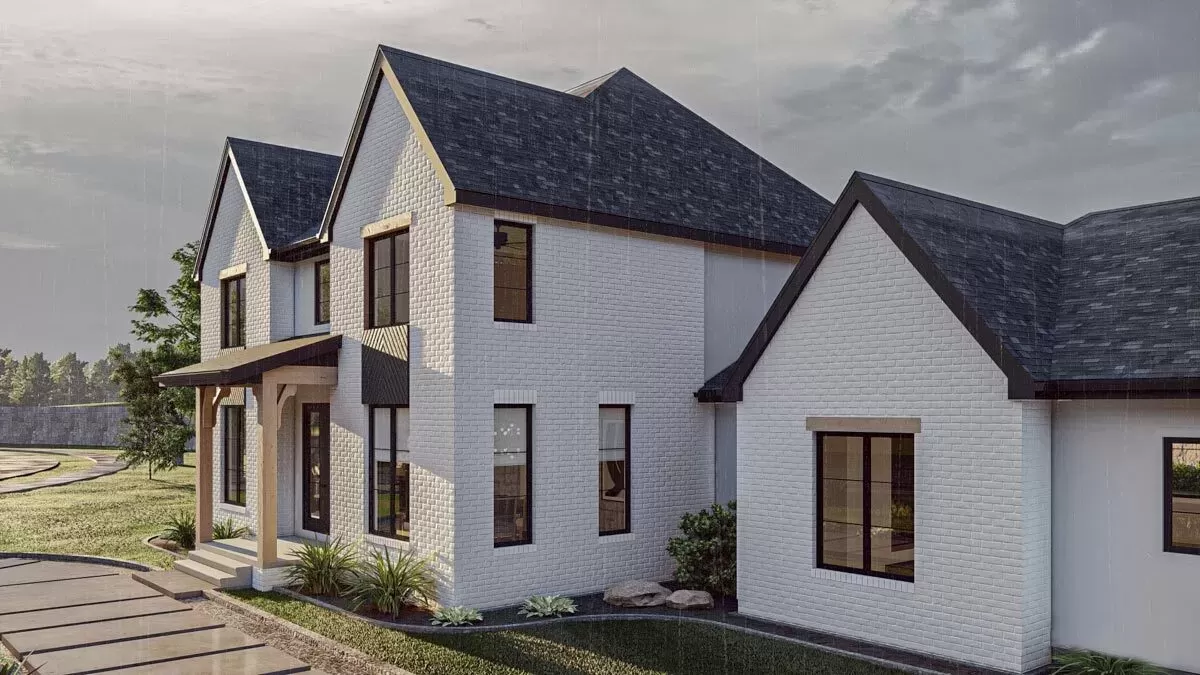
While the layout is impressively thoughtful, additional enhancements might be considered. For instance, integrating smart home technology into the living areas could further streamline and modernize the home’s functionality.
Also, perhaps increasing storage solutions in common areas would help maintain the sleek, uncluttered aesthetic that this plan promises.
Interest in a modified version of this plan? Click the link to below to get it and request modifications
