Transitional Farmhouse with Vaulted Game Room and 2-Side Fireplace (Floor Plan)

You can almost hear the gravel crunch under your tires as you pull into the wide driveway, perfect for carpool chaos or an impromptu basketball game.
The dark siding and crisp white garage doors immediately create a modern farmhouse vibe. Even before you step inside, it’s clear this home is designed to stand out.
The clean lines and elegant landscaping set the tone, but the real focus here is on comfort, flexibility, and rooms that welcome real life—from quiet mornings to big family gatherings.
Each floor brings its own surprises. Let’s start at the main entrance and see how everything comes together.
Specifications:
- 3,263 Heated S.F.
- 2-6 Beds
- 2.5+ – 4.5+ Baths
- 1 Stories
- 3 Cars
The Floor Plans:

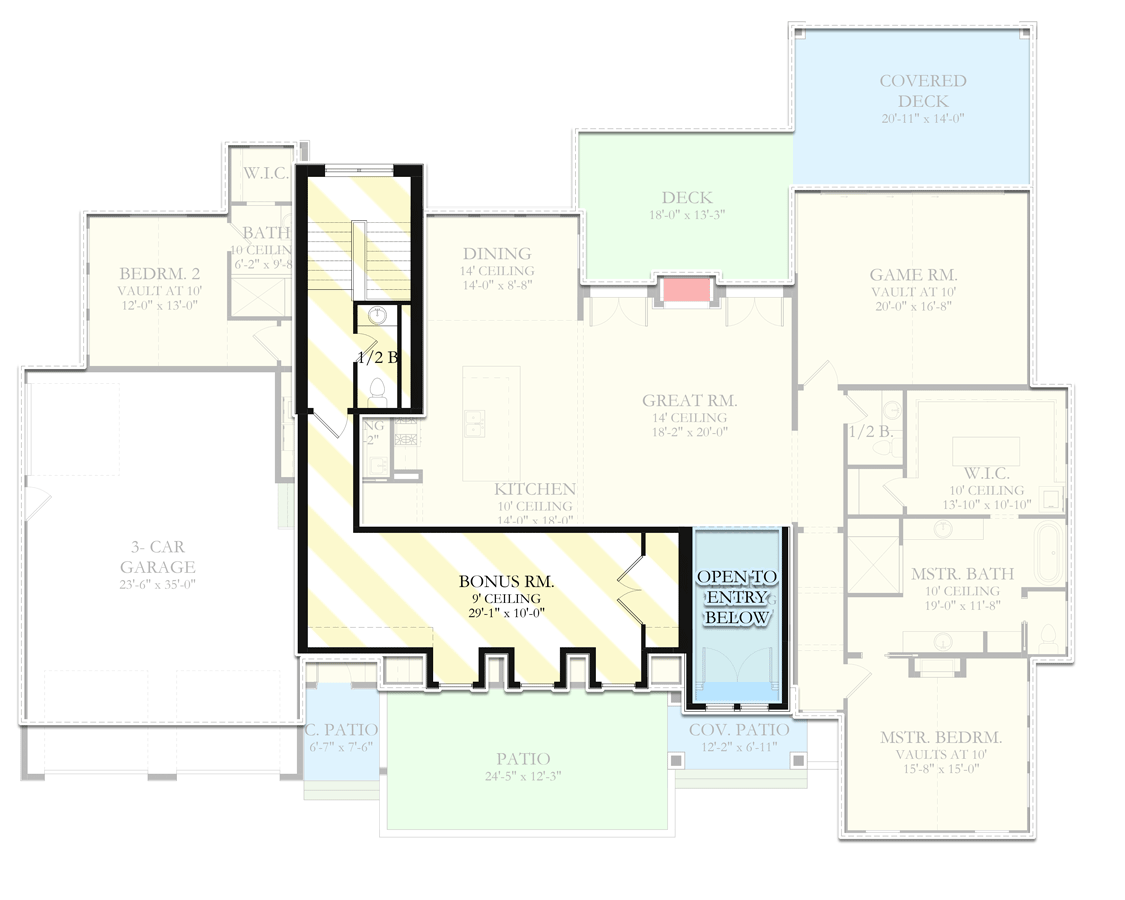
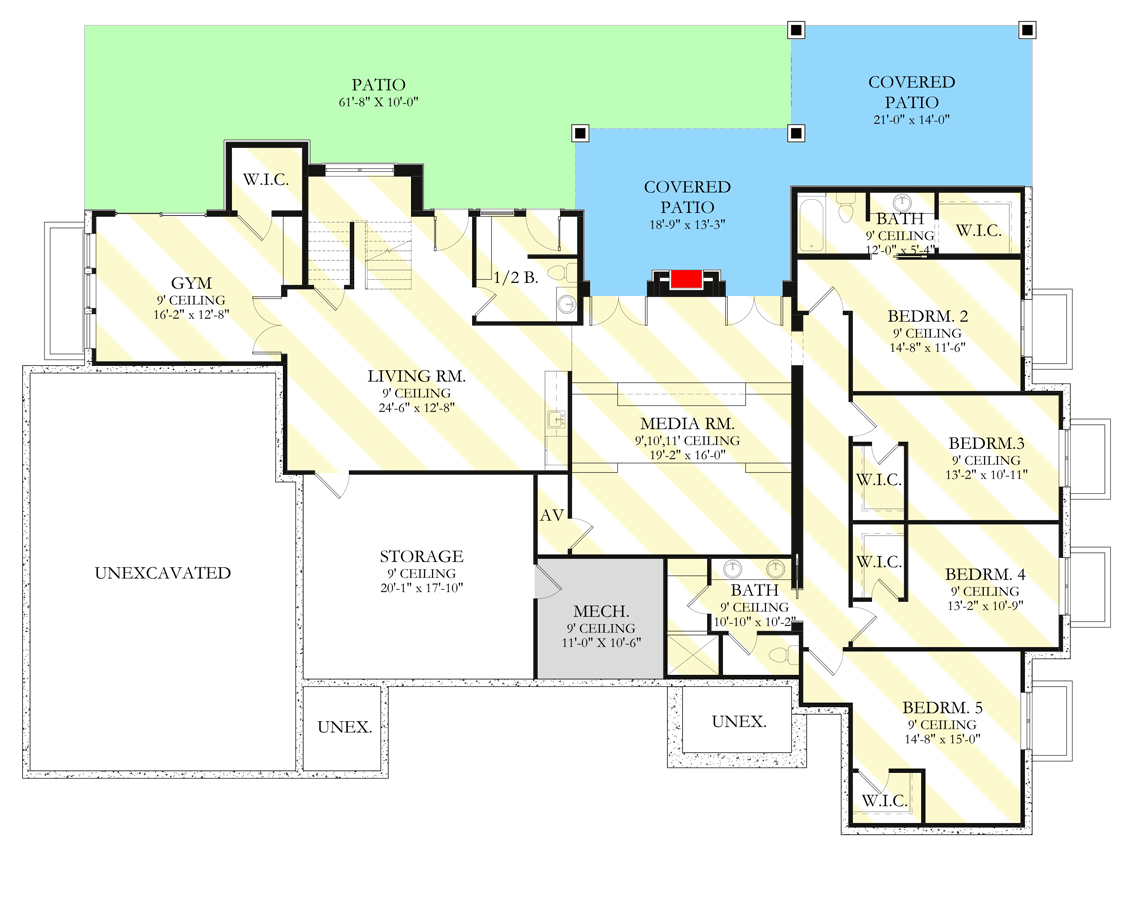
Entry
The entry makes a strong first impression. A glass front door brings in natural light, and the 14-foot ceiling overhead creates an open, inviting feel.
There’s plenty of space to kick off shoes or greet guests without crowding. I like how you can see right into the main living areas, but you still get that sense of arrival—a moment to pause before the house unfolds.
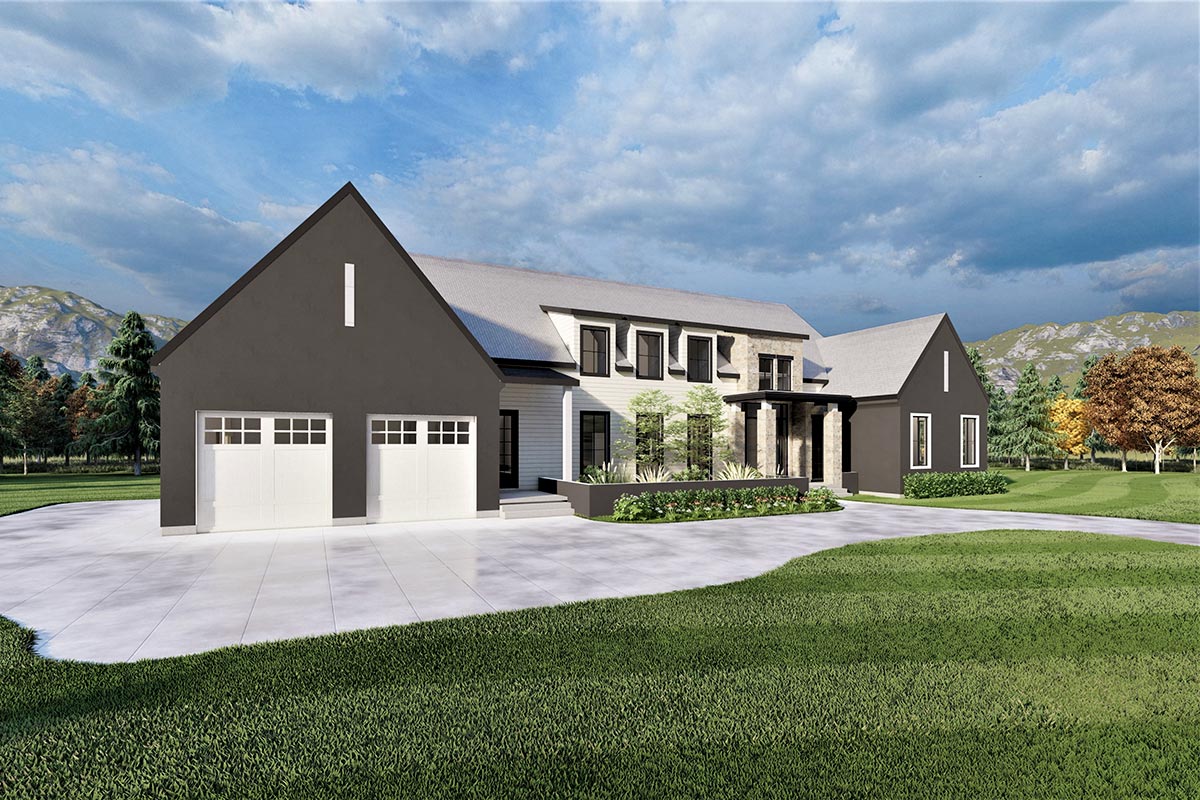
Office
Branching off the entry, you’ll find a private office with a 10-foot ceiling and a large window, so it never feels closed in.
If you work from home or just want a quiet spot to read, this room’s location near the front door is practical for deliveries or quick meetings.
I find it helps keep work life separate from the relaxed parts of the house.

Powder Room
Just off the entry and next to the office, there’s a convenient half bath. Guests won’t need to wander through private spaces, and you’ll never scramble to tidy a personal bathroom before company arrives.

This detail makes entertaining a little less stressful.
Great Room
As you walk through the entry, the house opens into the great room. Huge windows fill the space with light, bouncing off the wood floors and making it feel even more spacious.

The double-height ceiling adds drama, but the stone fireplace reaching from floor to ceiling is the real focal point.
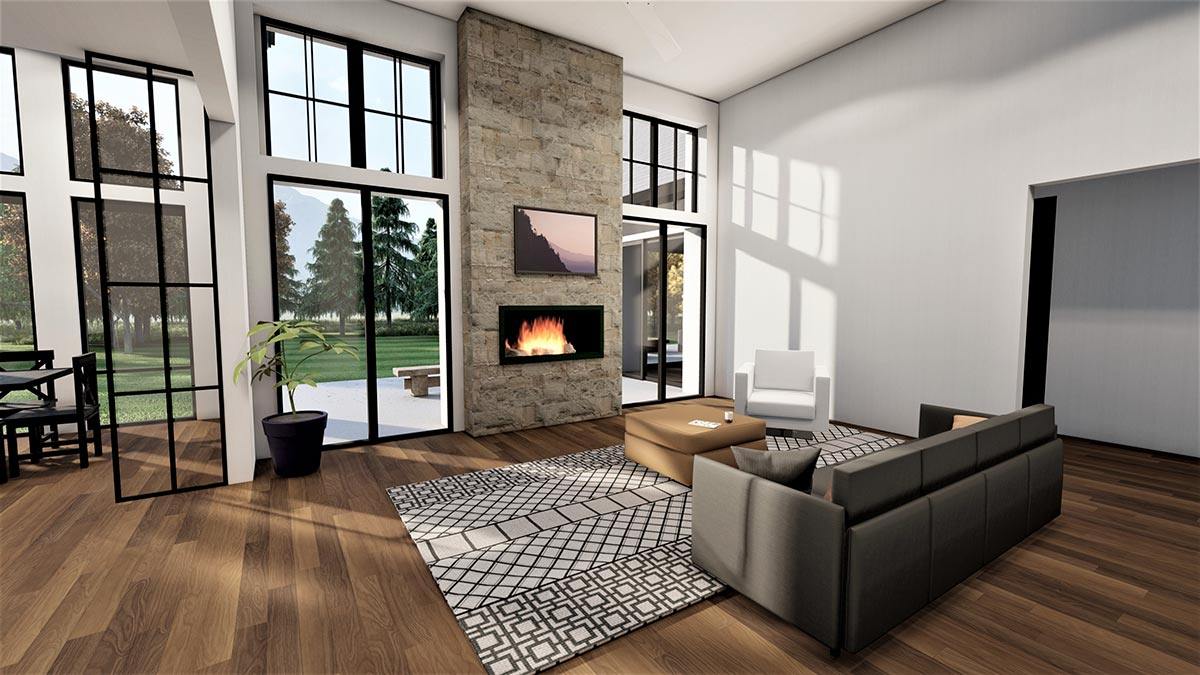
Tall glass doors lead to the deck, creating a strong connection to the outdoors. You might be curled up on the sofa or hosting a movie night—either way, this room brings everyone together naturally.
I think this layout helps gatherings feel easy without making the space feel too open or disconnected.
Kitchen
Just a few steps from the great room, the kitchen stays open to all the action.
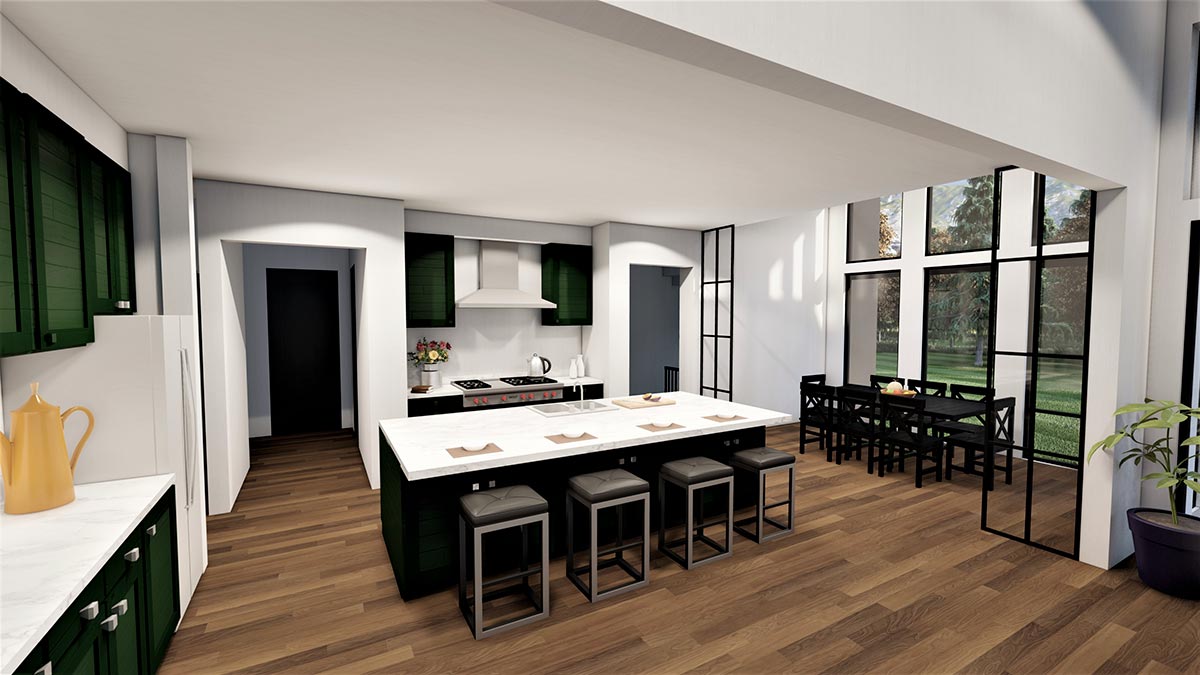
The large island is perfect for quick breakfasts, homework, or appetizers with friends. Deep green cabinets and white marble countertops strike a nice balance between trendy and timeless.
I’ve noticed the open shelving and modern hardware keep the look fresh, but the wood floors and soft lighting add warmth.
You can cook dinner while chatting with family or keeping an eye on kids at the table, which is something I really appreciate.
Pantry
Behind the kitchen, the walk-in pantry offers a ton of storage. No need to worry about clutter taking over your countertops.
With plenty of shelves and room for bulk groceries, this space is all about practicality.
If you love to entertain or bake, having this much hidden storage makes a real difference.

Dining
Next to the kitchen, the dining area sits under a 14-foot ceiling and is framed by tall windows.
Meals feel both casual and special, thanks to all the natural light and backyard views.
There’s room for a long table, so family dinners or parties are easy to host.
I like how the dining area connects directly to the deck—imagine opening the doors for warm-weather meals.

Deck and Covered Deck
Step through the glass doors from the great room or dining area, and you’re on the deck.
It’s a great spot for grilling, outdoor dinners, or just relaxing with coffee. The covered deck section lets you enjoy the outdoors even when the weather isn’t perfect.
These spaces really connect the inside and outside, making the house feel even larger on summer evenings.

Game Room
Take a right past the great room and you’ll find a spacious game room with vaulted ceilings.
This could be a teen hangout, hobby space, or billiards lounge. With direct access to the covered deck, it’s easy to host parties that move outside, or just enjoy a quiet movie night away from the main living area.

Half Bath (Game Room Side)
Near the game room, there’s another half bath. This is ideal for guests or family who don’t want to walk through the whole house when enjoying game night or time on the deck.
I appreciate how these small features really make daily life easier.

Master Suite
Turn left off the great room to reach the master suite, set apart for maximum privacy.
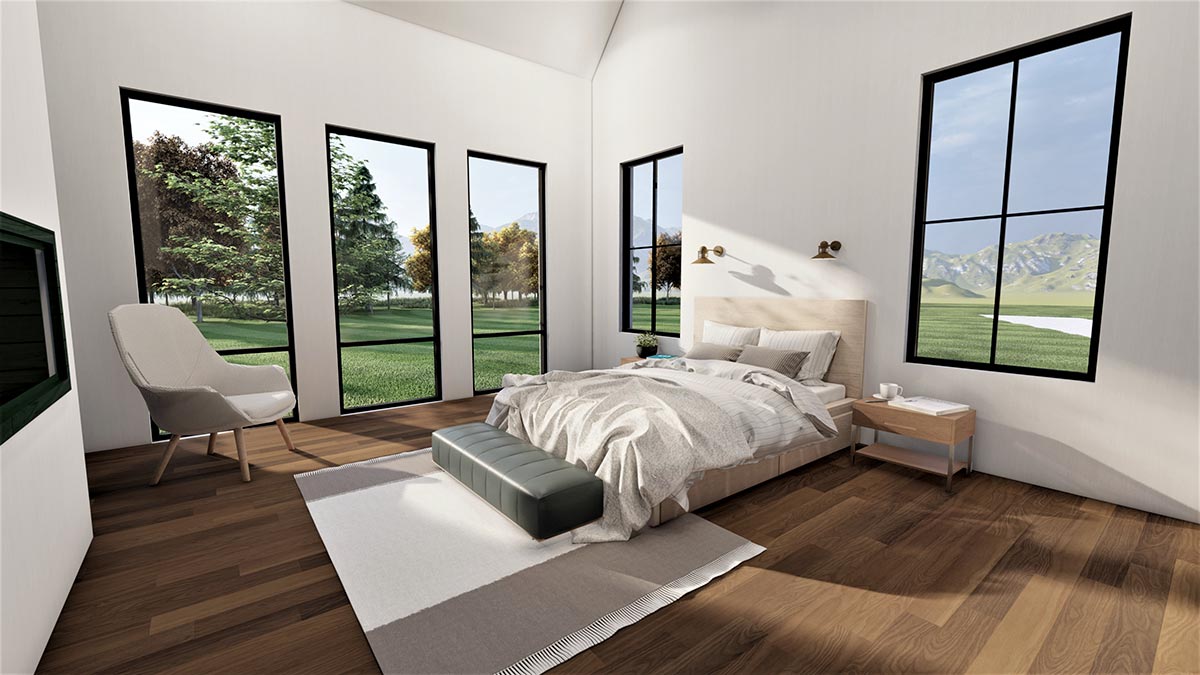
A vaulted ceiling and oversized windows make the bedroom feel bright and spacious. There’s room for a king-sized bed, a seating area, and even a cozy reading nook.
I think the designer did a great job making this suite feel like a private retreat, away from the busier parts of the house.
Master Bath and Walk-In Closet
The master bath is close by, designed for both comfort and style. You’ll find double vanities, a freestanding soaking tub set in front of a big window, and a roomy walk-in shower.
The deep green vanity and wood-look flooring give the space a calm, modern vibe. The walk-in closet comes with built-in shelving, offering more than enough space for two wardrobes.

Bedroom 2
On the opposite side of the main floor, Bedroom 2 sits behind the kitchen. It has its own walk-in closet and direct access to a full bath.
The 10-foot ceiling helps it feel spacious, and its location is perfect for guests or multigenerational living.
Since it’s away from the main action, it could also be a quiet nursery or home gym.

Bath (Bedroom 2 Side)
The bathroom serving Bedroom 2 is set up for easy access, making it great for overnight visitors or anyone using this side of the house. The extra-tall ceilings help keep things open and bright.

Laundry
Next to Bedroom 2 is the laundry room. There’s space for folding, sorting, and maybe even a dog bed if your pet likes company during chores.
Sliding doors make it easy to keep laundry out of sight when guests come over.

Mudroom
Just off the laundry and connected to the garage, the mudroom is designed for daily life.
There’s a bench for boots, hooks for bags, and space for sports gear or backpacks.
This spot is a lifesaver on rainy days or after being in the yard. It connects directly to the pantry, so bringing in groceries is simple.

3-Car Garage
The attached 3-car garage can handle cars, bikes, tools, and everything else that tends to pile up. The extra-wide driveway offers even more parking for guests.

Covered Patio and Patio (Front)
Heading toward the yard, you’ll see two outdoor zones in the front: a cozy covered patio beside the entry, and a larger open patio for sunny afternoons. If you want a quiet spot for coffee or a place to watch the kids play, you have options.

Upstairs Bonus Room
Walk up the stairs behind the dining area, and you’ll find a huge bonus room running the width of the house.
With a 9-foot ceiling and windows looking out front, this space is ready for anything—a playroom, home gym, or creative studio.
It’s bright, open, and can adapt as your needs change. There’s also a half bath up here, so you don’t have to run downstairs for breaks.
I think having a bonus room upstairs is a great idea if you want a flexible space that stays separate from the main living zones.

Open to Entry Below
From the bonus room, you can look down into the entryway. This open railing design is a cool architectural feature that keeps the upper level connected to the rest of the house while adding that airy, modern feel you see in new homes.

Lower Level Living Room
Let’s check out the lower level. You’ll come down to a spacious living room that’s perfect for movie marathons or family game nights.
Tall ceilings and wide windows keep it from ever feeling dark or closed in. This is the kind of space ready for sectional sofas and laughter.

Gym
In the back corner, there’s a dedicated gym with its own walk-in closet. It’s private, roomy, and separated from the main living areas.
I love having a real fitness zone at home. It definitely makes skipping the gym a thing of the past.

Storage
Storage is often hard to find, but not here. The lower level offers a massive storage room where you can keep holiday decorations, luggage, and off-season clothes organized and out of sight.

Media Room
At the center of the lower level, you’ll find the media room. This is a dream for movie lovers or gamers, with high ceilings and enough wall space for a huge screen.
Just close the door for a private theater experience.

AV and Mechanical Room
There’s a dedicated AV closet for your tech gear and a mechanical room for utilities. These features keep the living areas clutter-free and help daily life run smoothly.

Bedrooms 3, 4, 5, and 6 (Lower Level)
Down the hall, four additional bedrooms each come with a walk-in closet. These flexible rooms can work for kids, guests, or even a home office.
Two full bathrooms in the hall keep morning routines on track, even with a full house.
I noticed each bedroom has some privacy while still being close to the main living spaces.

Lower Level Baths
With two full bathrooms and an extra half bath nearby, no one will be waiting long for a shower or need to head upstairs in the middle of the night.

Covered Patio and Main Patio (Lower Level)
Step outside from the living room or media room, and you’ll find another covered patio plus a large open patio across the back of the house.
Summer barbecues, quiet mornings, or letting kids and pets roam—it all works here. The covered section offers shelter from the weather, and the open patio gives you plenty of space to spread out.

Unexcavated Spaces
On the lower level, several areas are labeled as “unexcavated. ” These unfinished zones can be used for storage or left open for future expansion.
They’re not finished living space yet, but they offer flexibility if you want to add a workshop or more room later on.
This home isn’t just about curb appeal. The multi-level design gives you places for every mood, from quiet nooks to open gathering spots.
With each floor carefully connected but unique, you’ll always find the right space for daily life—and maybe even discover a few new favorite hobbies along the way.

Interested in a modified version of this plan? Click the link to below to get it from the architects and request modifications.
