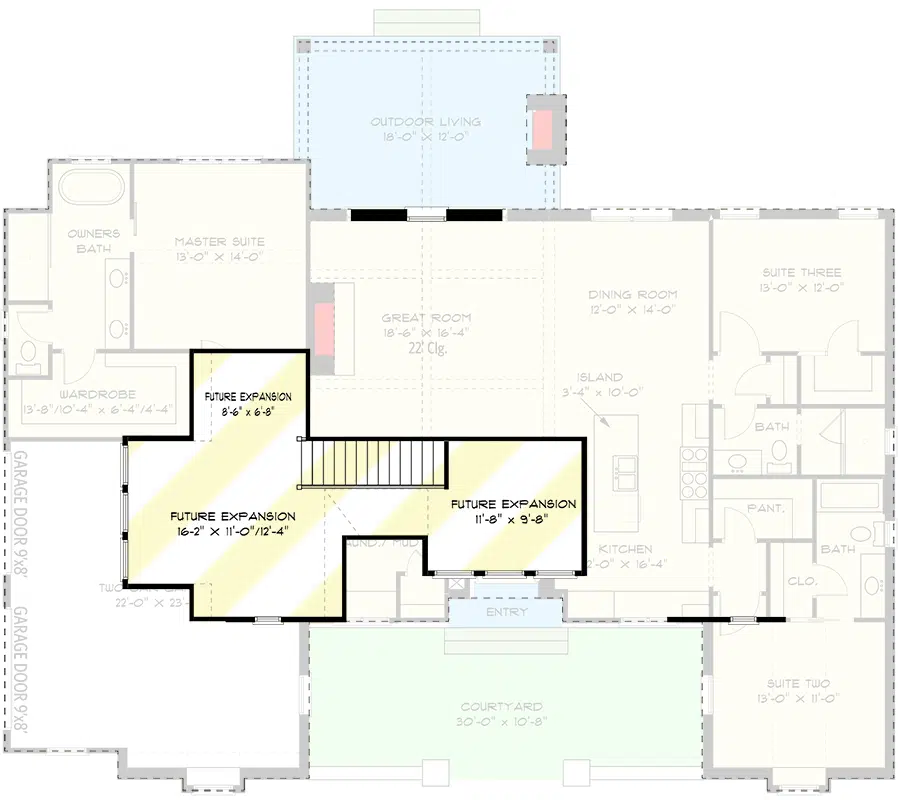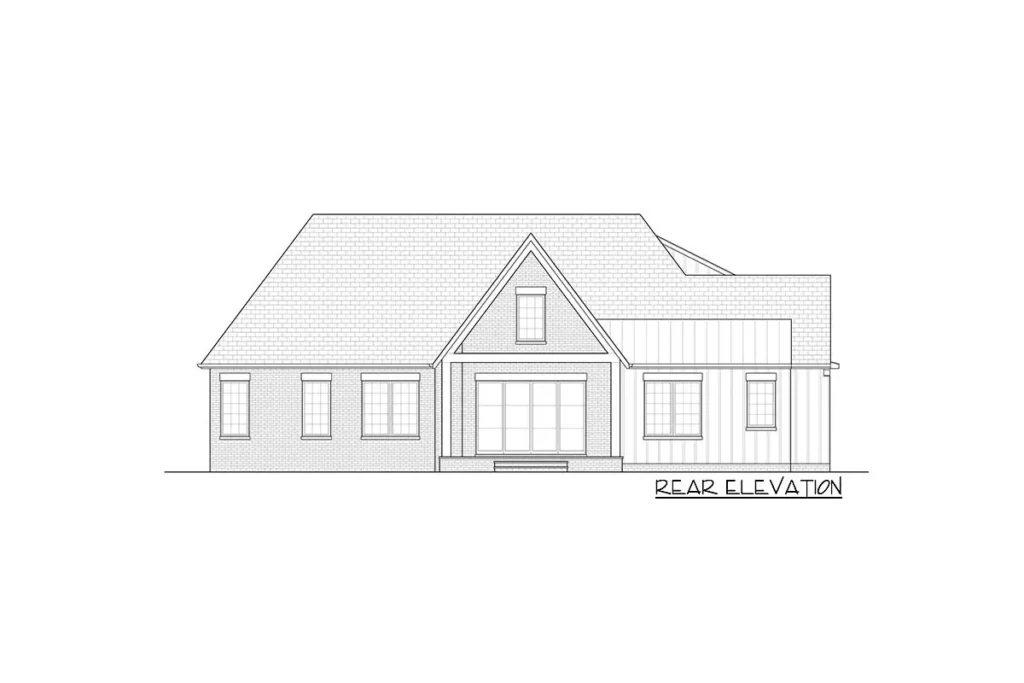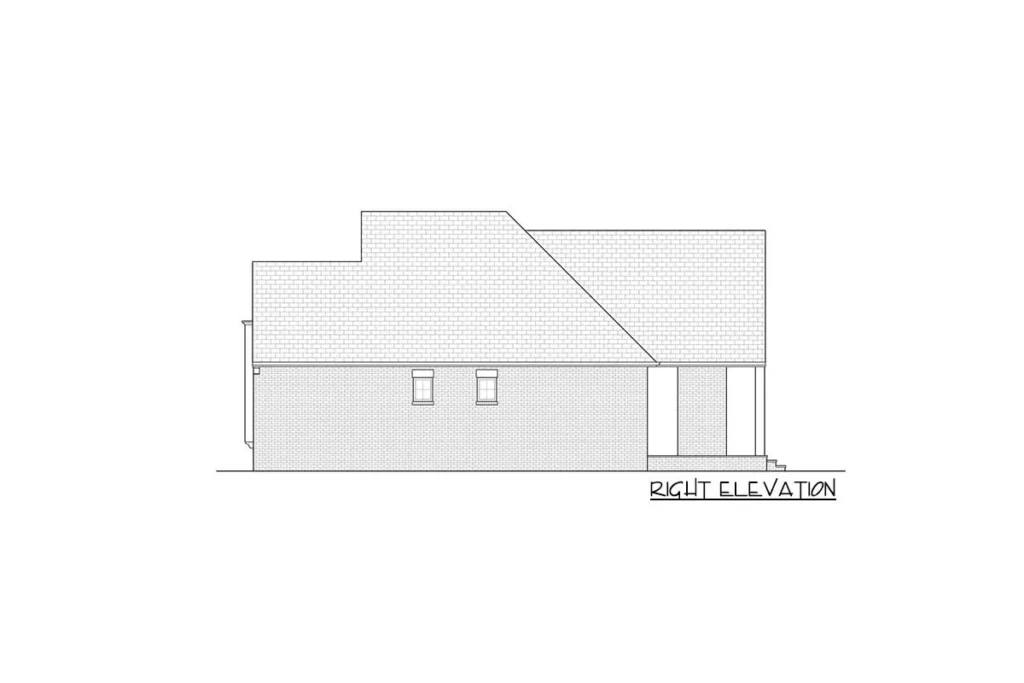Step into a Transitional Country home that effortlessly combines modern charm with traditional comfort. With nearly 2,000 square feet of living space, all on one story, this home not only offers spacious interiors but also boasts an exterior that will catch your eye with its nearly perfect symmetry and unique blend of materials.

Specifications:
- 1,969 Heated s.f.
- 3 Beds
- 3 Baths
- 1 Stories
The Floor Plan:


Front Porch
Walking up to this home, you’re greeted by stunning rooflines and a welcoming entry framed by a quaint shed dormer above. The blend of painted brick and vertical siding gives the house a dynamic yet elegant look.
This place feels like an embrace, inviting you in with open arms, promising warmth and style inside.
Great Room
Once inside, the high foyer ceilings, soaring to 22 feet, lead you into the great room where modernity meets comfort.
Exposed beams stretch across the ceiling, adding character to the space that flows effortlessly into the dining and kitchen areas. Imagine pushing back the rear wall to merge indoor comfort with the soothing outdoors, transforming the space into a vast living area perfect for gatherings.

Kitchen
Adjacent to the great room, the kitchen stands ready to cater to all your culinary adventures. A large island stands at its heart, complete with double sinks, making meal prep a breeze.
Just steps away, a roomy pantry awaits, ready to store all your ingredients and gadgets.
This kitchen doesn’t just feel like a place to cook; it’s a place to create memories.
Dining Area
Between the great room and the kitchen, the dining area serves as the perfect spot for cozy family meals or entertaining guests. Its easy access to both the kitchen and the outdoor living room means it seamlessly bridges the gap between indoor dining and al fresco experiences.
Picture yourself here, sharing stories and laughter over delicious dinners.

Master Bedroom
Tucked away on the left side of the home for maximum privacy, the owner’s suite is a sanctuary of tranquility. With ample space and carefully considered amenities like dual vanities, a luxurious bath, walk-in shower, and a private toilet, it promises rest and rejuvenation. The walk-in closet ensures your storage needs are met with ease and elegance.
Master Bathroom
Attached to the master bedroom, the master bathroom is an extension of the comfort found throughout the home. Dual vanities prevent morning rushes, while the walk-in shower stands ready to wash away the day’s stress. This bathroom doesn’t just serve a purpose; it invites relaxation and pampering.

Additional Bedrooms
Across the home, two additional bedrooms offer comfortable retreats for family or guests.
Each room boasts its own bathroom, ensuring privacy and convenience for everyone under your roof. These spaces are perfect for dreaming big dreams or hosting loved ones in style.
Garage and Expansion Space
The side-entry garage, with its practical 9′ by 8′ overhead doors, offers ample space for two cars and more. Above, 406 square feet of unfinished space presents endless possibilities.
Whether you envision a home office, a playroom, or extra storage, this area is a blank canvas waiting for your personal touch.

Exterior
The home’s exterior strikes a fine balance between beauty and practicality. Its unique blend of materials and near-symmetrical facade are visually appealing, while features like the outdoor living room with the fireplace extend your living space into the great outdoors. Here, family moments become even more special, and entertaining feels effortlessly elegant.
This Transitional Country home blends the best of both worlds, offering a living space that’s as comfortable as it is stylish. With thoughtful layouts and features designed for modern living, it’s easy to imagine yourself creating a lifetime of memories here.
