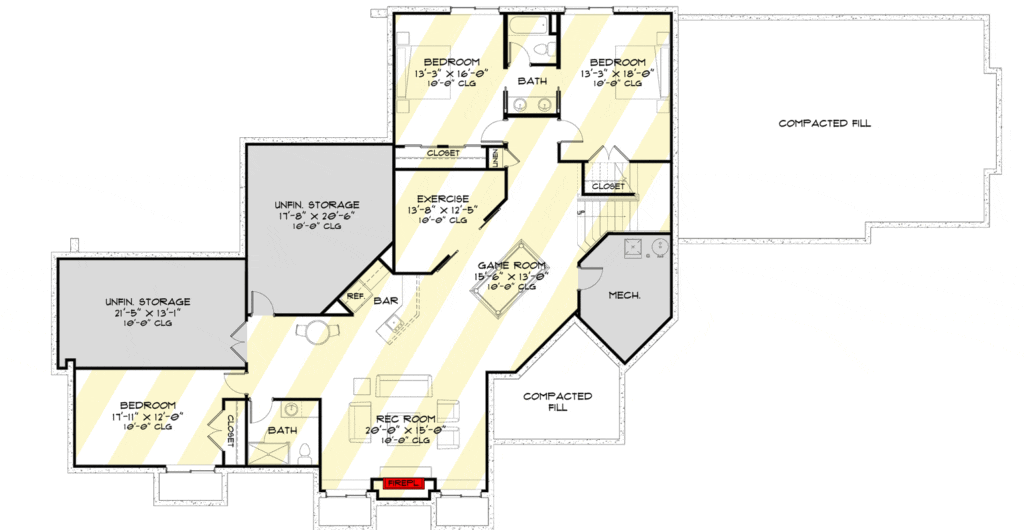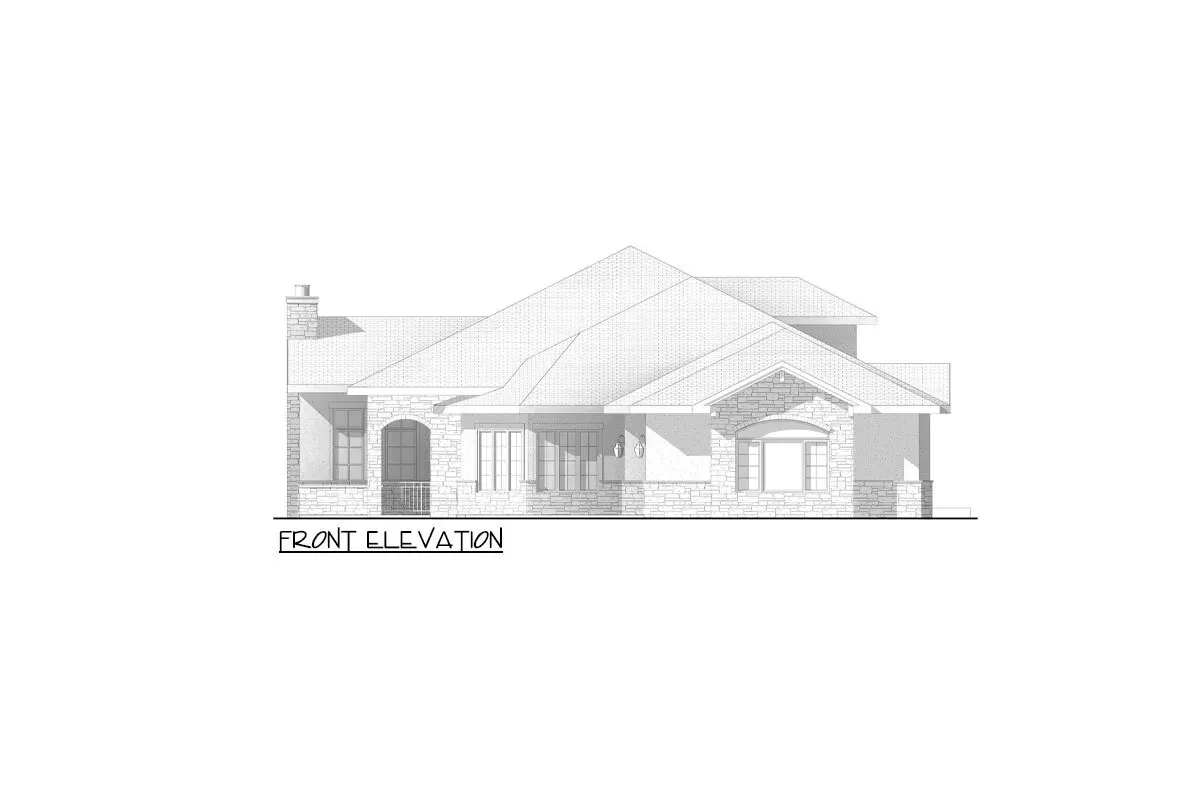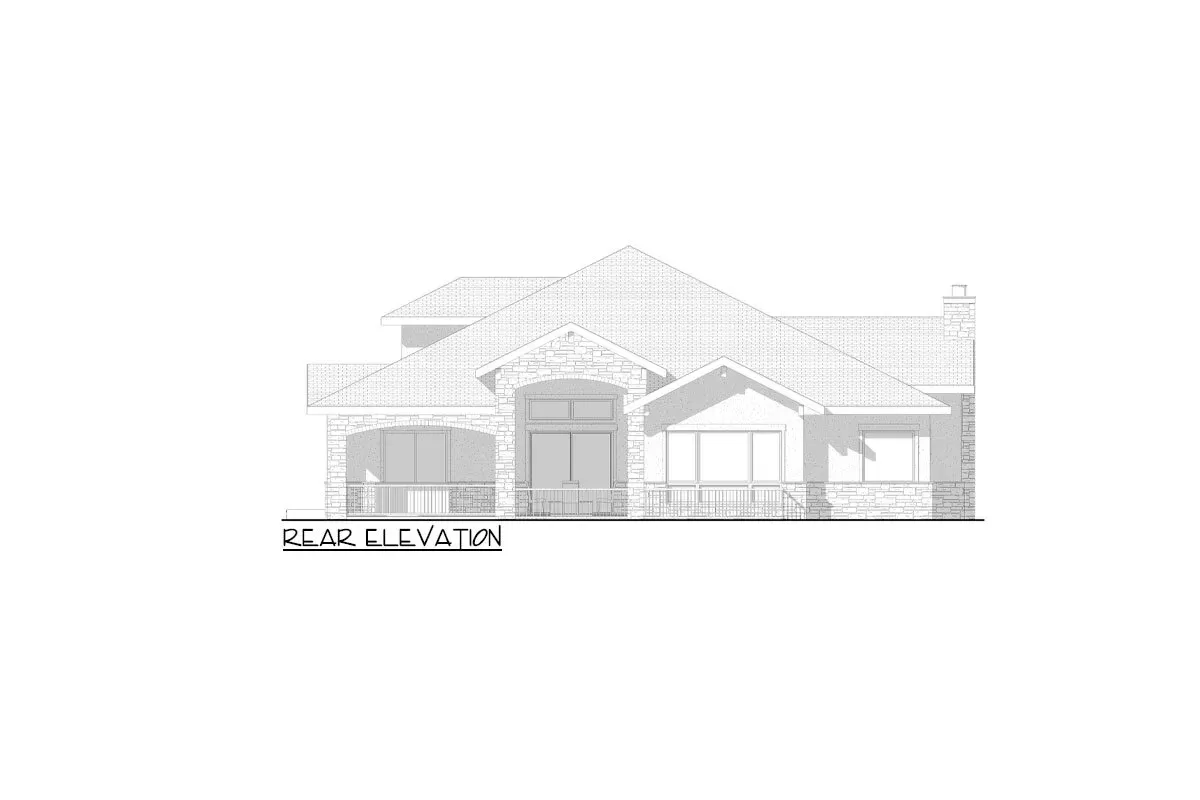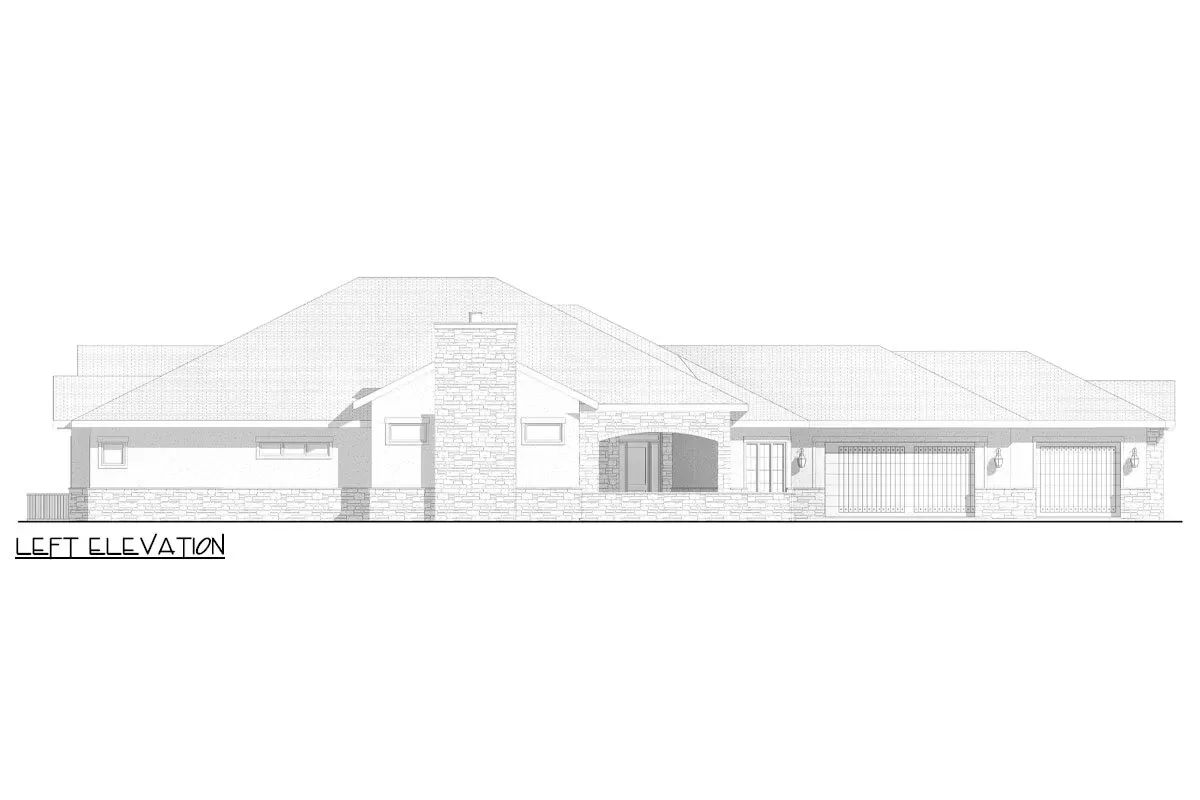Transitional House Plan with Outdoor Living and 3-Car Garage – 3101 Sq FT (Floor Plan)

Specifications:
- 3,101 Heated S.F.
- 2-5 Beds
- 2.5 – 4.5 Baths
- 1 Stories
- 3 Cars
The Floor Plans:


From the first glance at this floor plan, it’s apparent that this layout is designed with a modern lifestyle in mind, blending openness with privacy perfectly. The thoughtful placement of spaces offers both functional living areas and private retreats, where every member of your family can find a cozy nook.
Entryway

Upon entering this house, you’re greeted by a spacious entryway that sets a welcoming tone.
The generous space here is ideal for a demilune table or an art piece that can make a statement. What’s particularly noteworthy is how it directly opens into the heart of the home, while still providing immediate access to more private zones like the office.
This flow ensures that your home feels both open and intuitively segmented.
Office/Study
To your immediate left is the office—a perfect spot for anyone working from home. Isolated enough from the main living areas to ensure privacy, its placement by the entryway also makes it accessible for meetings with clients without disturbing the rest of the household.
The sizable windows promise plenty of natural light, fostering productivity. Don’t you think adding built-in shelves might enhance this space for more storage and an elegant look?

Great Room
Moving forward, the great room truly embodies the spirit of family living.
The direct-sight lines to the kitchen and dining area promote a communal feel, which is excellent for family interactions or entertaining guests. The fireplace here will surely be the focal point during colder months, providing warmth and a cozy ambiance.
Imaginably, this is where you’ll spend most of your leisure time, relaxing or engaging in family activities.

Kitchen
I love how the kitchen is not just a place for cooking but is integrated seamlessly with the living spaces. Featuring a large island, this kitchen is poised for both meal preparation and as a casual spot for meals or morning coffee.
Do consider pendant lighting over the island to enhance both the functionality and the aesthetics.
The walk-in pantry right behind the kitchen is a dream for anyone who loves to cook and stock up on groceries.

Dining Area
Adjacent to the kitchen, the dining area offers ample space for a large table.
Positioned with views of the backyard through sliding doors, it provides easy access for alfresco dining or summer barbecues. The open layout connecting the kitchen and dining area ensures that you can host and entertain without ever feeling crowded.
Master Suite
The master suite, located on the opposite side of the great room, ensures privacy and tranquility, detached from the hustle and bustle of the main living areas.
It includes a spacious bedroom with windows overlooking the backyard, a substantial walk-in closet, and an en-suite bathroom. These features make it a true sanctuary. Consider adding a sitting area by the window for an even more luxurious retreat.
Additional Bedrooms
This floor plan includes additional bedrooms which are conveniently located but also provide privacy. These rooms are versatile and can function as guest rooms, a nursery, or even hobby rooms, depending on your needs.
Each room has easy access to full bathrooms, enhancing the comfort and convenience for family or guests.
Laundry Room
The laundry room, situated near the master suite and the garage entrance, emphasizes practicality.
This placement minimizes noise in the living areas and offers convenience for managing household chores efficiently. A possible addition might be built-in cabinets for extra storage and organization.
Garage
With a spacious three-car garage, storage and functionality are clearly prioritized. The direct entry into the home through a mudroom ensures that dirt and clutter are kept at bay, keeping your main living spaces clean and tidy. This design choice is particularly beneficial for families with children or pets.
Interest in a modified version of this plan? Click the link to below to get it and request modifications
